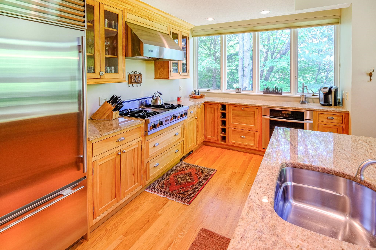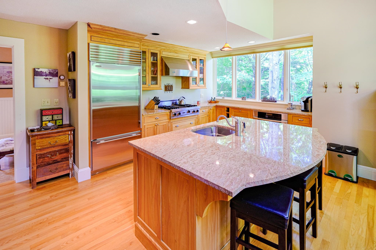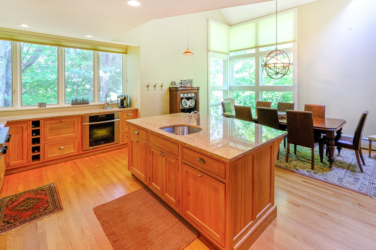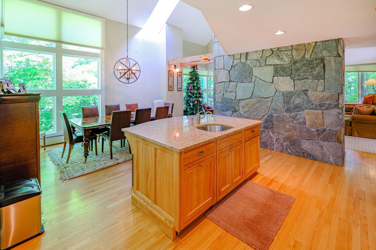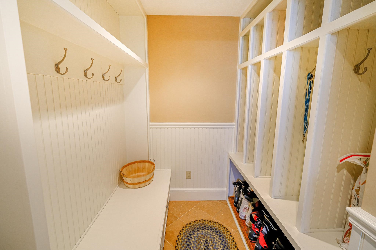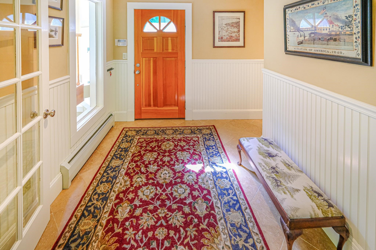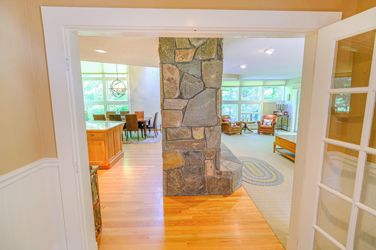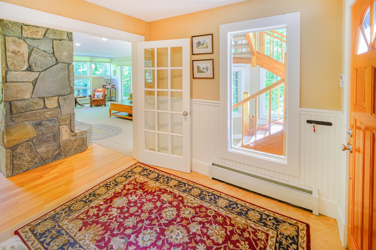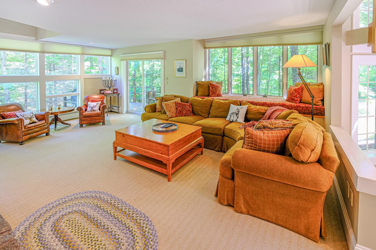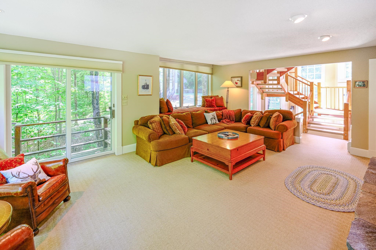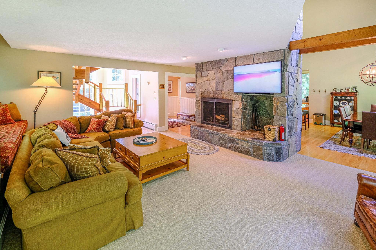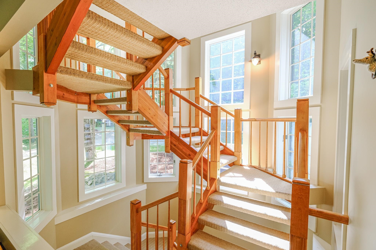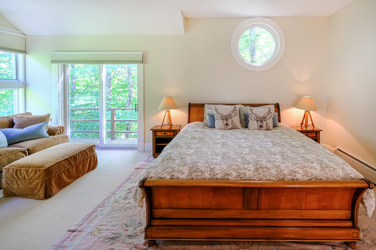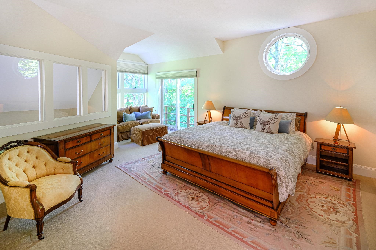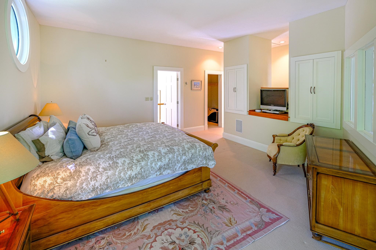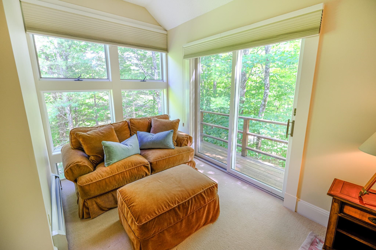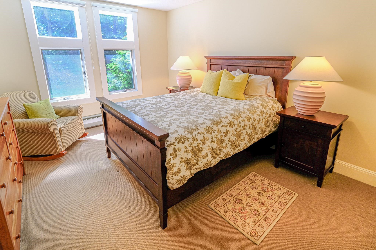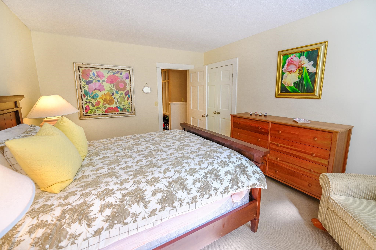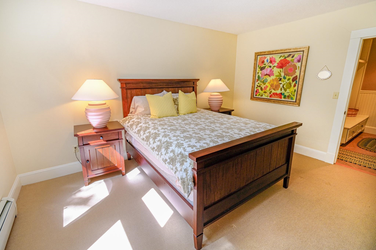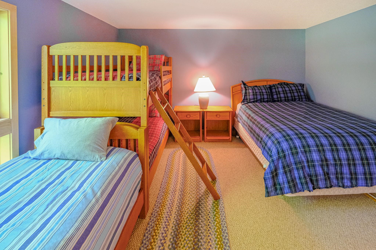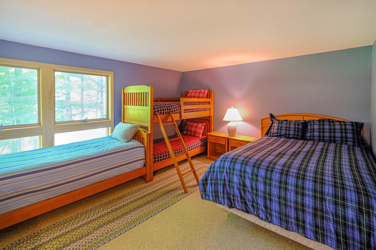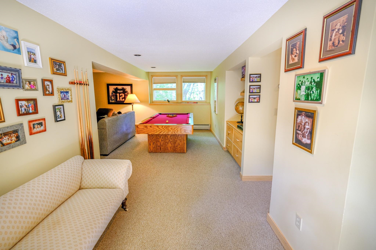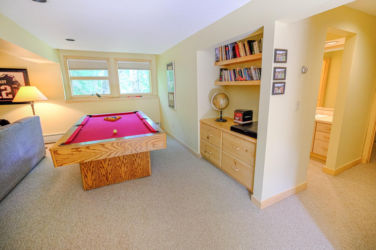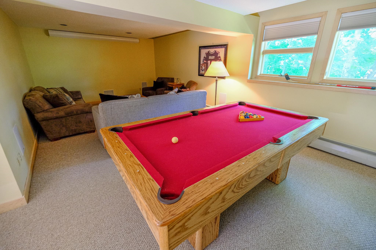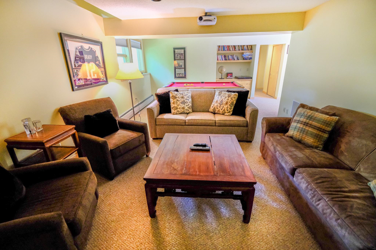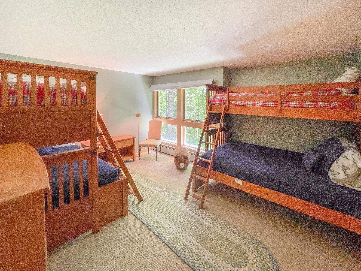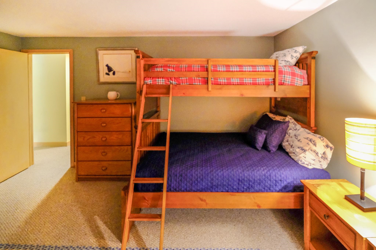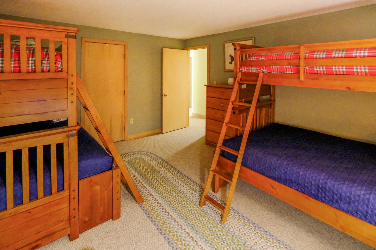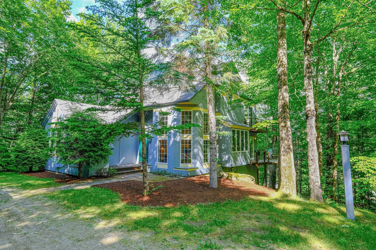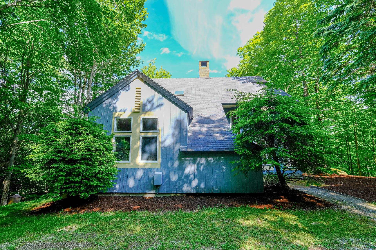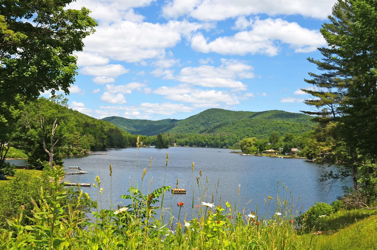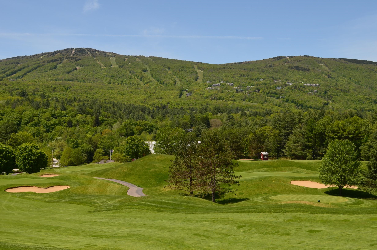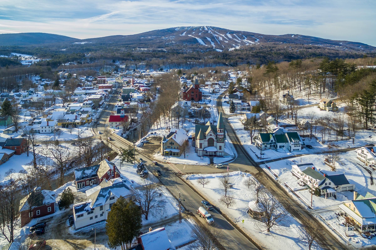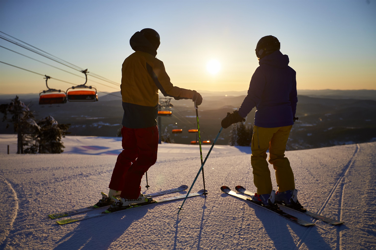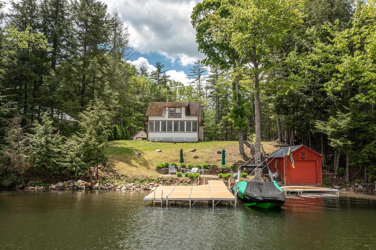1 of 40
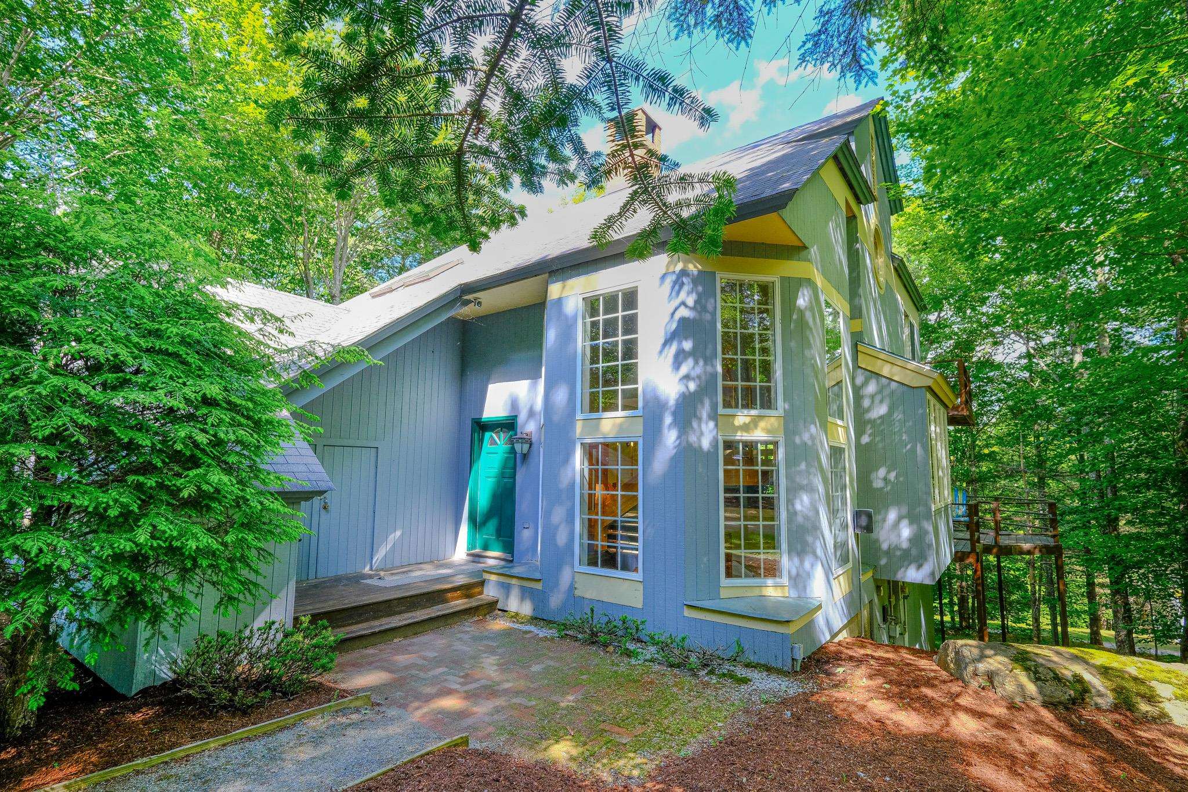


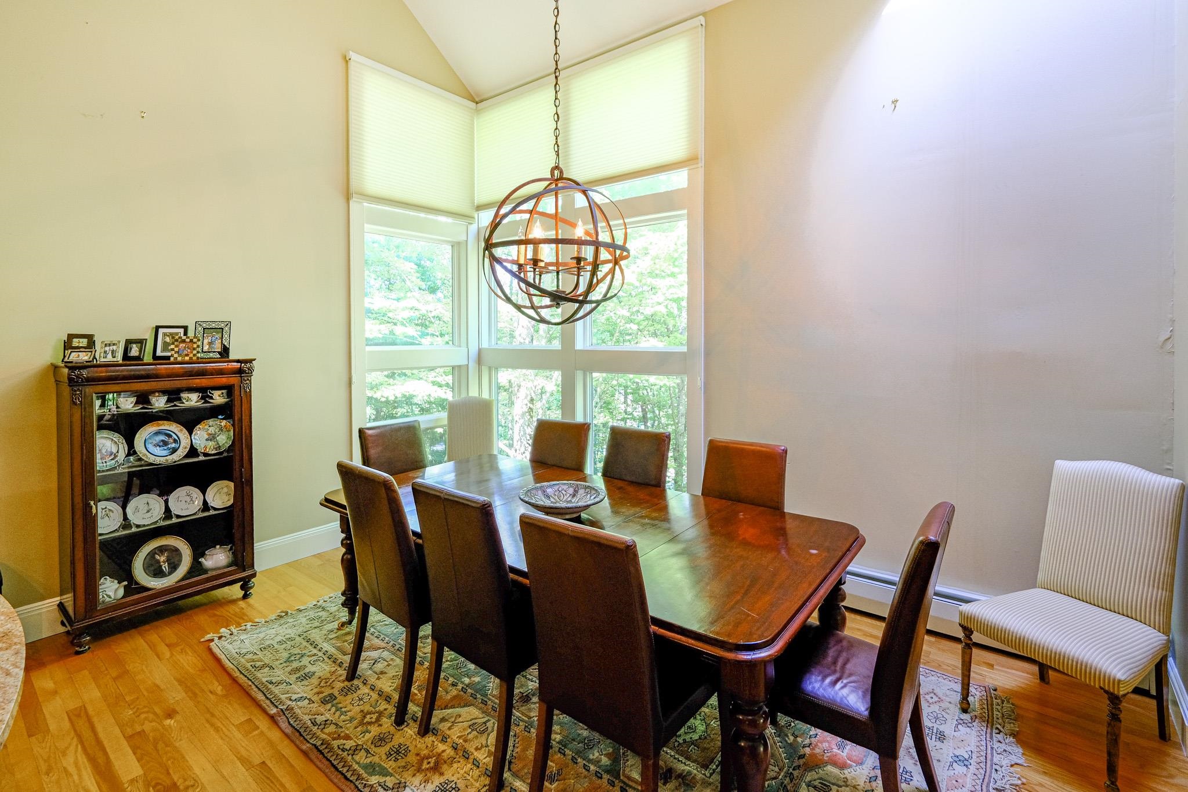
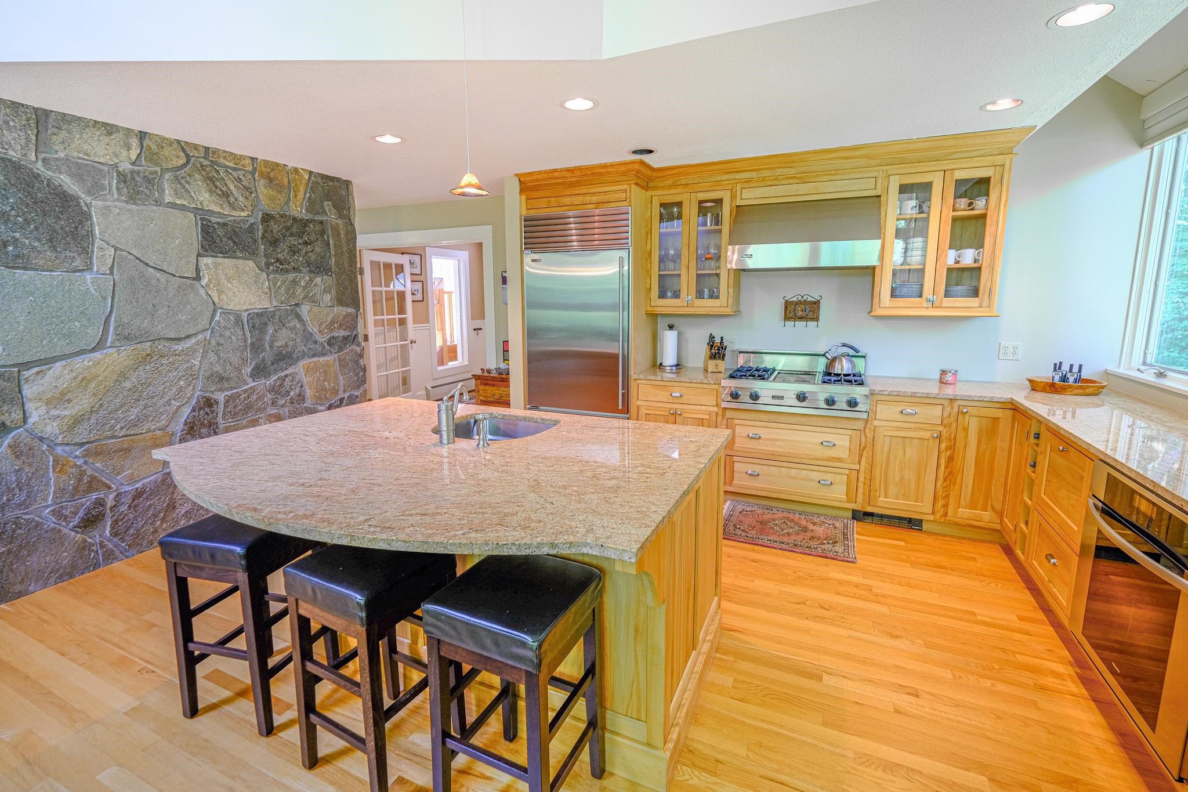
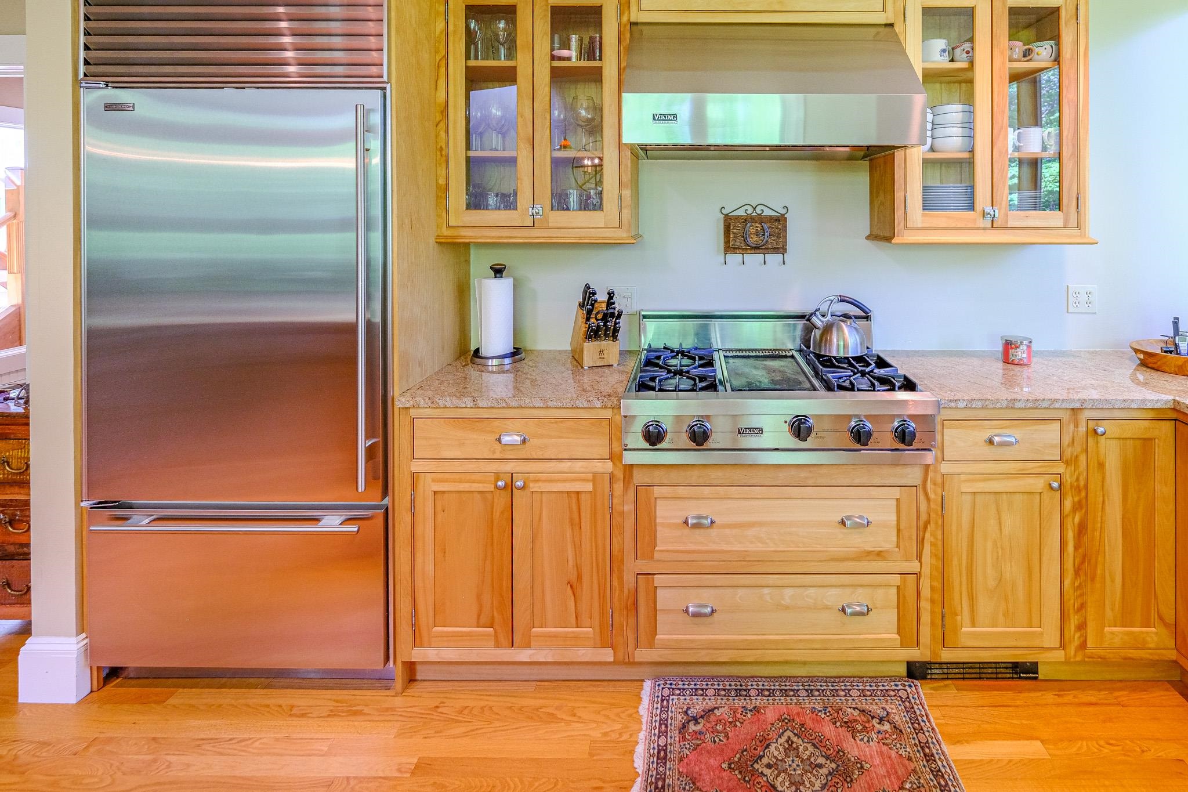
General Property Information
- Property Status:
- Active Under Contract
- Price:
- $975, 000
- Unit Number
- 8
- Assessed:
- $0
- Assessed Year:
- County:
- VT-Windsor
- Acres:
- 0.00
- Property Type:
- Single Family
- Year Built:
- 1988
- Agency/Brokerage:
- Katherine Burns
William Raveis Vermont Properties - Bedrooms:
- 4
- Total Baths:
- 3
- Sq. Ft. (Total):
- 3200
- Tax Year:
- 2024
- Taxes:
- $13, 435
- Association Fees:
Snow Trak, is an exclusive community nestled on the picturesque Okemo Mountain in Vermont. Imagine waking up to stunning views, abundant natural light, and the tranquility of the woods, all while having convenient ski access. Snow Trak is more than just a home; it’s a lifestyle designed for your ultimate winter enjoyment. This home features a thoughtfully designed floor plan perfect for entertaining your family and friends. The main floor boasts a private en-suite guest room, providing a luxurious retreat. Venture to the lower level, and you'll find additional cozy bedrooms along with a spacious family room, ideal for movie nights and games. Enjoy the convenience of being a short distance from the Kettlebrook trail, offering easy access to the ski trail. When finished for the day you can ski directly into the Snow Trak community. With the HOA taking care of exterior snow removal, firewood delivery, lawn care, and trash pick-up, you can focus on what truly matters—enjoying your time in this serene haven. Experience the charm and comfort of Snow Trak, which offers you the luxury of a private home on Okemo Mountain. Don't miss the opportunity to own a piece of this highly sought-after community. Visit the Okemo real estate community today. Taxes are based on town assessment.
Interior Features
- # Of Stories:
- 3
- Sq. Ft. (Total):
- 3200
- Sq. Ft. (Above Ground):
- 2355
- Sq. Ft. (Below Ground):
- 845
- Sq. Ft. Unfinished:
- 67
- Rooms:
- 8
- Bedrooms:
- 4
- Baths:
- 3
- Interior Desc:
- Blinds, Dining Area, Fireplace - Screens/Equip, Fireplace - Wood, Fireplaces - 1, Furnished, Kitchen Island, Kitchen/Dining, Kitchen/Living, Living/Dining, Primary BR w/ BA, Natural Light, Natural Woodwork, Skylight, Soaking Tub, Vaulted Ceiling, Walk-in Closet, Window Treatment, Laundry - Basement
- Appliances Included:
- Cooktop - Gas, Dishwasher, Dryer, Range Hood, Oven - Wall, Refrigerator, Washer
- Flooring:
- Carpet, Tile, Wood
- Heating Cooling Fuel:
- Gas - LP/Bottle
- Water Heater:
- Basement Desc:
- Climate Controlled, Concrete, Finished, Full, Stairs - Interior, Interior Access
Exterior Features
- Style of Residence:
- Contemporary, Multi-Level
- House Color:
- Blue
- Time Share:
- No
- Resort:
- No
- Exterior Desc:
- Exterior Details:
- Balcony, Deck, Natural Shade
- Amenities/Services:
- Land Desc.:
- Condo Development, Country Setting, Landscaped, Mountain View, Recreational, Ski Area, Ski Trailside, Sloping, Trail/Near Trail, View
- Suitable Land Usage:
- Roof Desc.:
- Shingle
- Driveway Desc.:
- Gravel
- Foundation Desc.:
- Slab - Concrete
- Sewer Desc.:
- Public
- Garage/Parking:
- No
- Garage Spaces:
- 0
- Road Frontage:
- 0
Other Information
- List Date:
- 2024-06-28
- Last Updated:
- 2024-07-05 21:00:52


