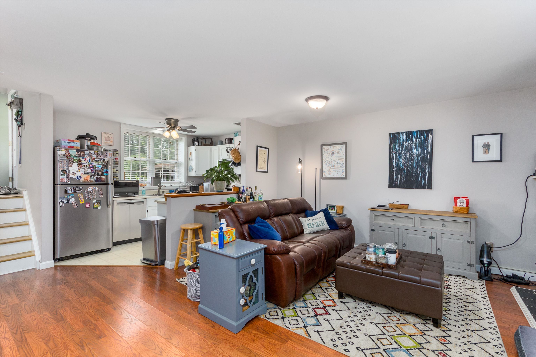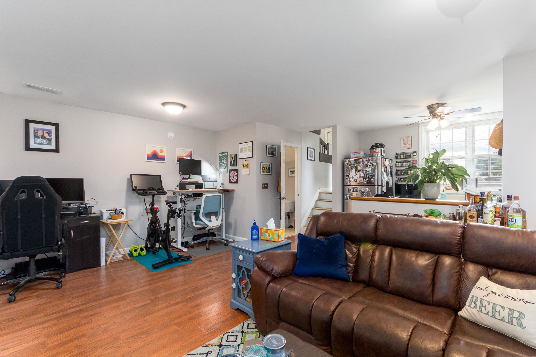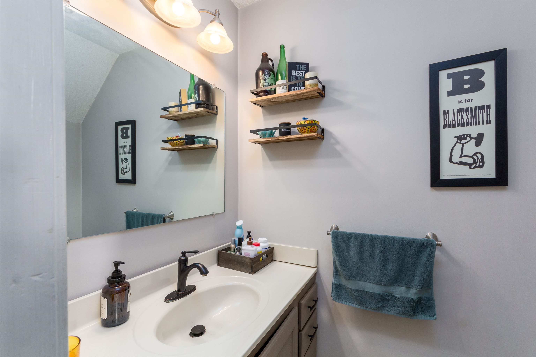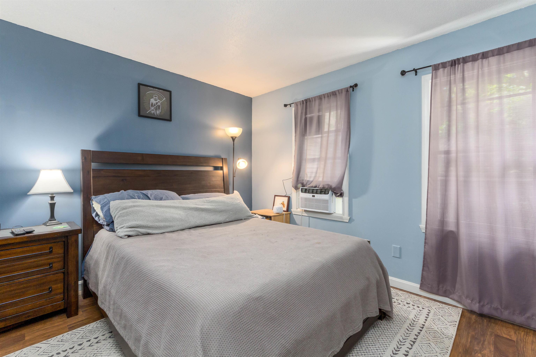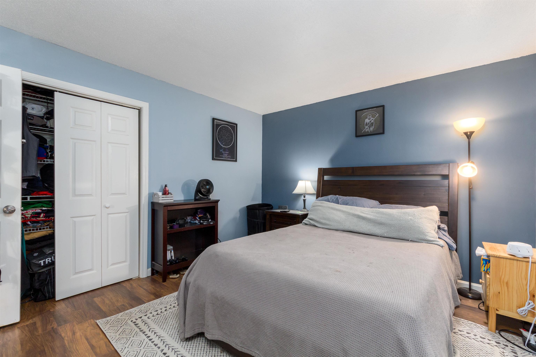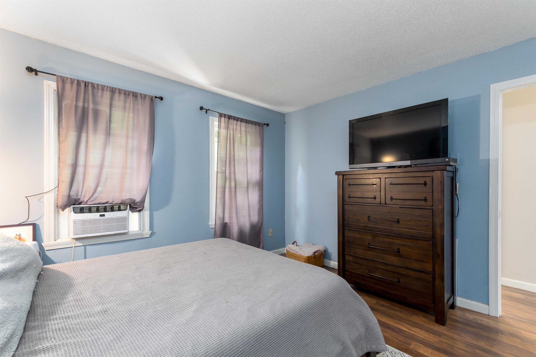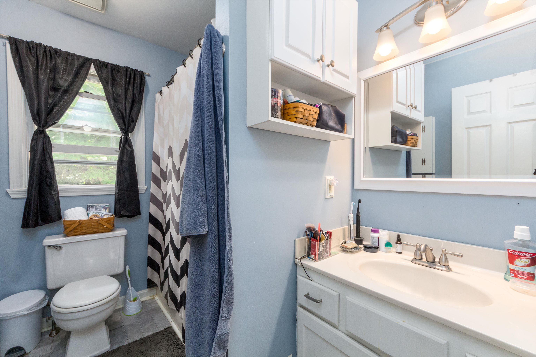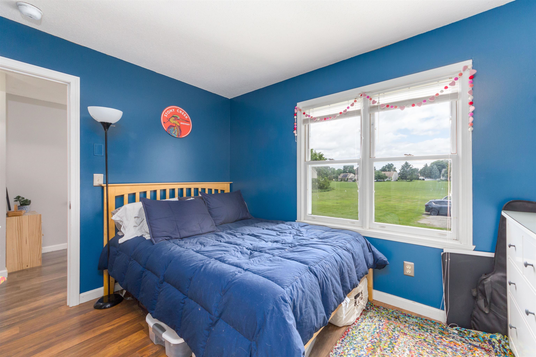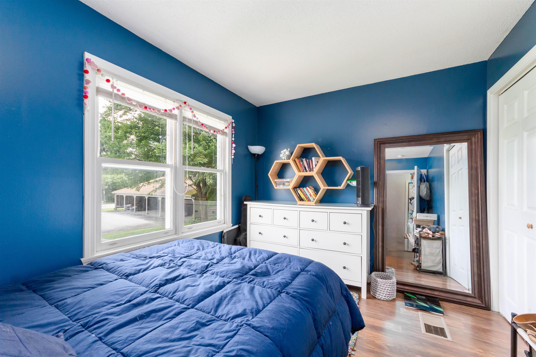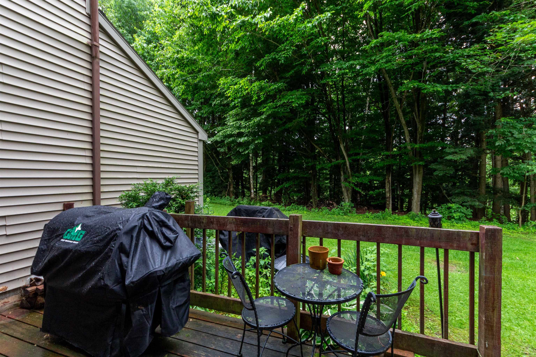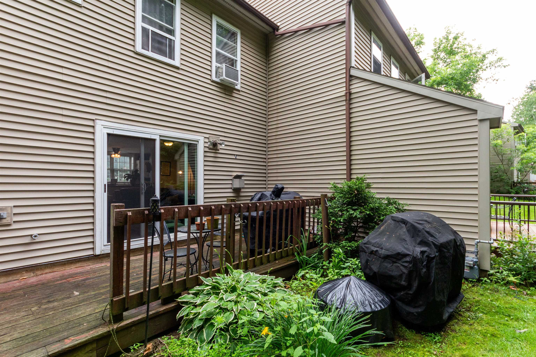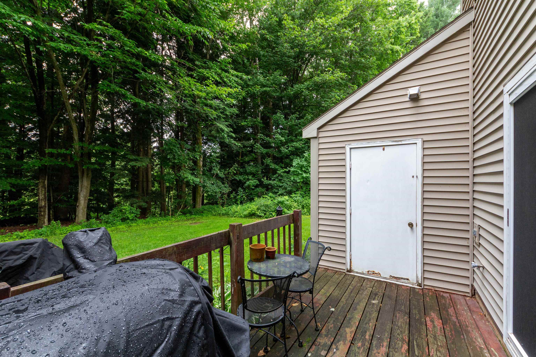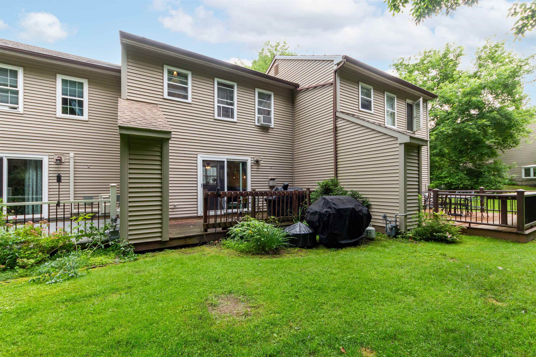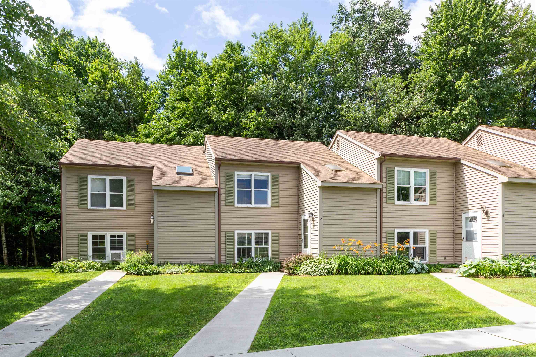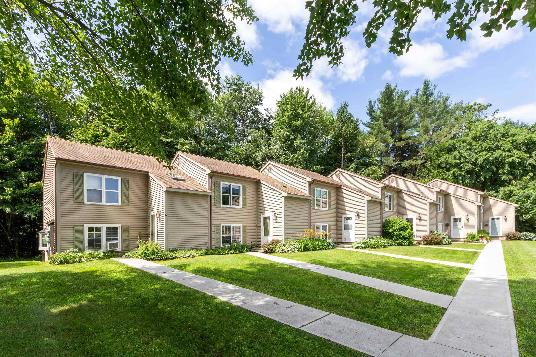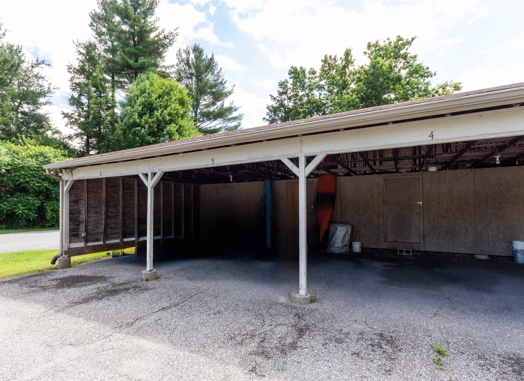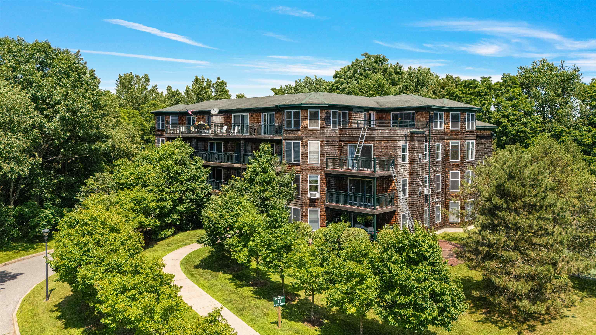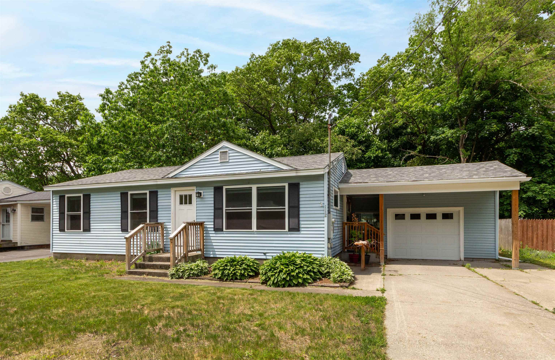1 of 22
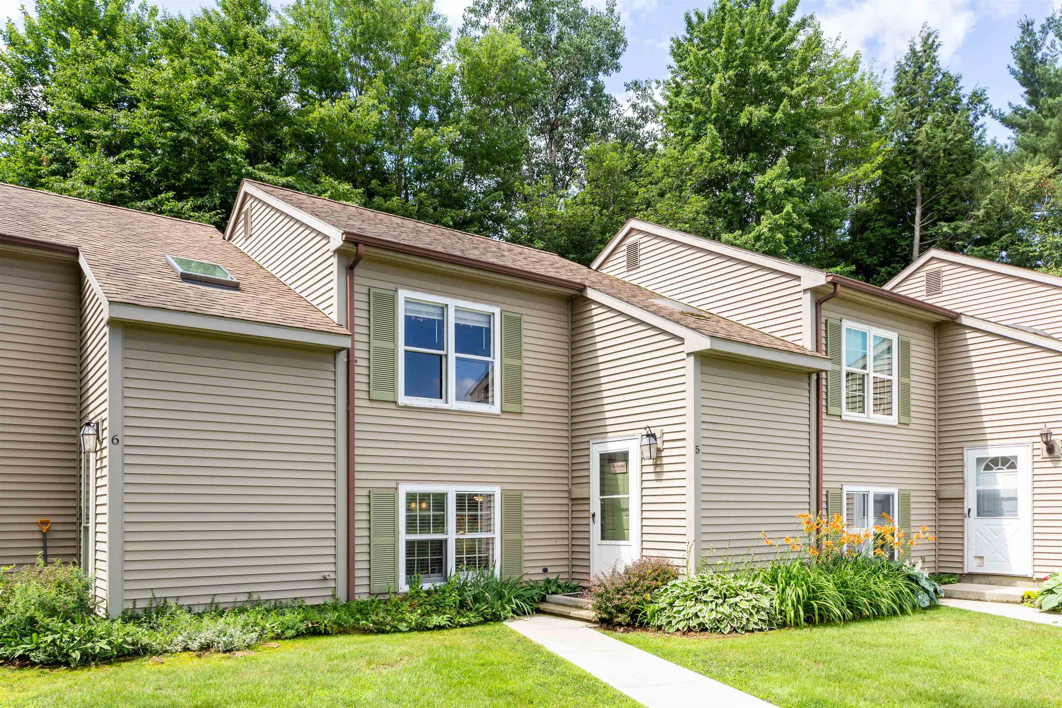

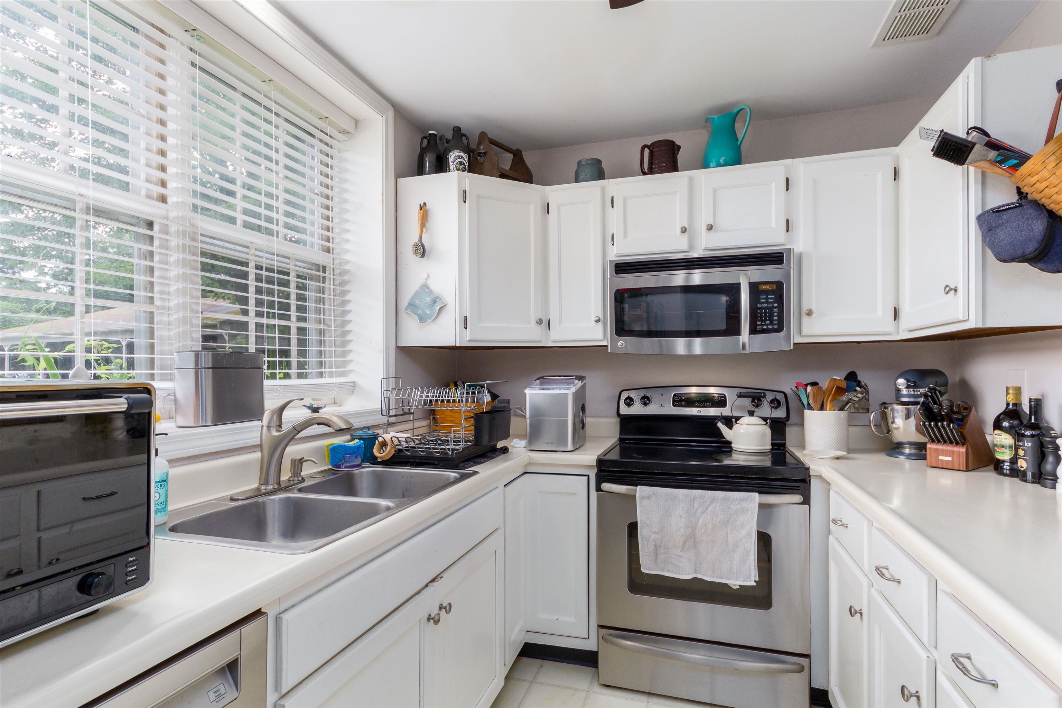
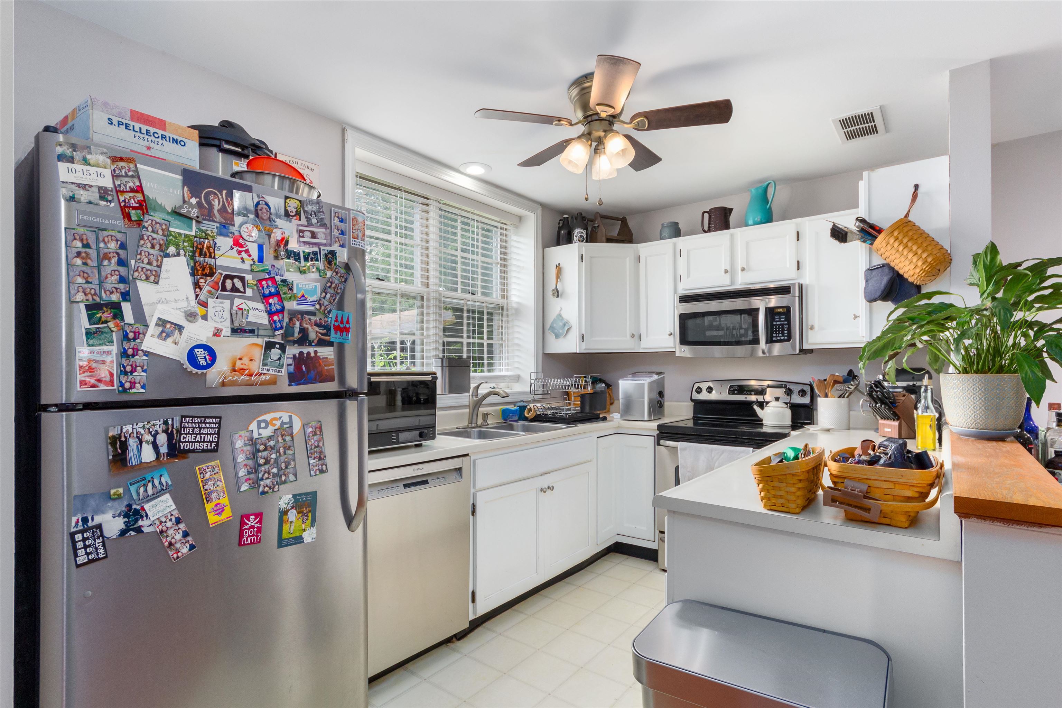
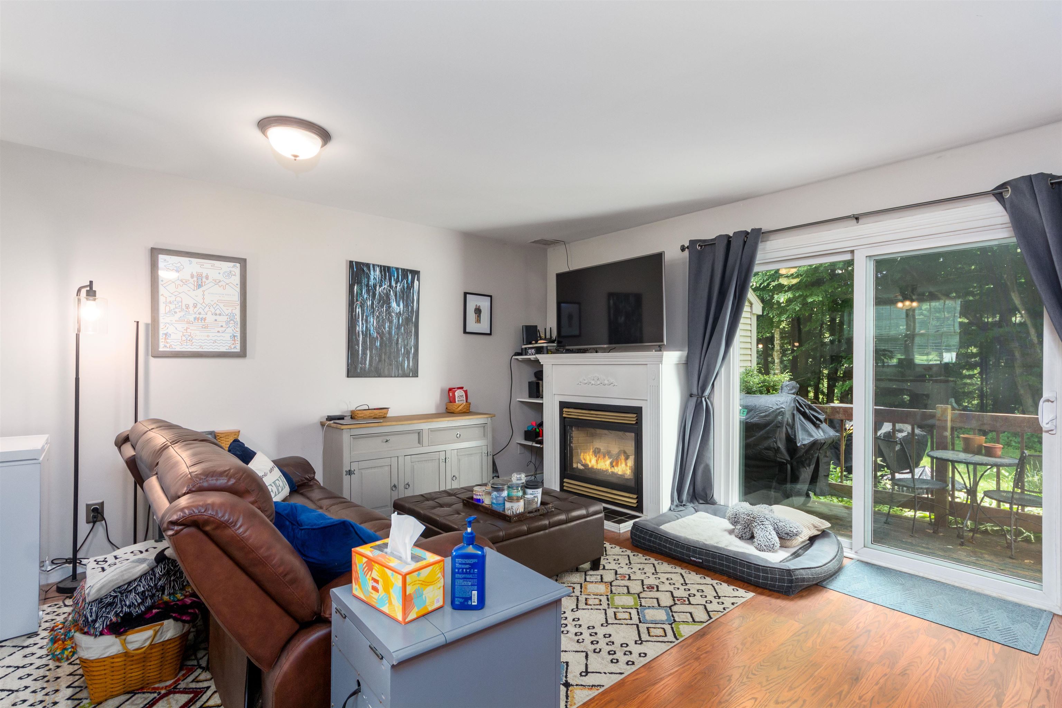
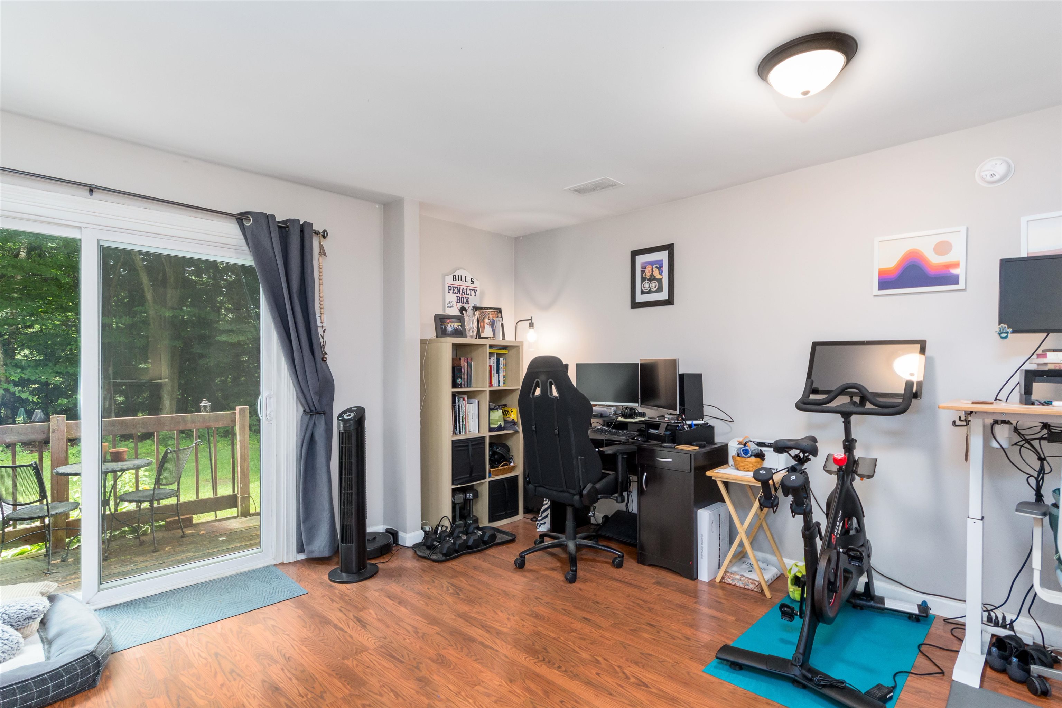
General Property Information
- Property Status:
- Active
- Price:
- $319, 900
- Unit Number
- 5
- Assessed:
- $0
- Assessed Year:
- County:
- VT-Chittenden
- Acres:
- 0.00
- Property Type:
- Condo
- Year Built:
- 1984
- Agency/Brokerage:
- Mikail Stein
RE/MAX North Professionals - Bedrooms:
- 2
- Total Baths:
- 2
- Sq. Ft. (Total):
- 1072
- Tax Year:
- 2024
- Taxes:
- $3, 502
- Association Fees:
Built in the heart of Colchester you'll find this lovely community and the small association of Creek Farm Townhouses! A beautiful layout with 2 beds and 1.5 Baths this association gives you the peace and quiet of a well established neighborhood with an open field, community pool and tennis court, and proximity to everything! Enter into the townhouse with a designated tiled entry with mud room vibes. The first floor is open concept with a spacious kitchen, boasting a tremendous amount of counter space, and all newer stainless steel appliances. The first floor has newer laminate flooring, is recently painted, has updated ceilings and ceiling lights, as well as a natural gas fireplace for both heat and ambiance. Windows on both sides of the main floor create good lighting and you'll also find a 1/2 bath and slider to a deck on the main level. The deck is large and private as the back of the townhouse abuts the woods, but has space for a firepit. Upstairs you'll find 2 bedrooms with the primary bedroom enjoying the serenity of the woods, and the front bedroom the sun that races across the field before the building. Also on the upper level is the full bath and laundry. Great Location! Roughly 10 minutes to Bayside Park and Niquette Bay State Park both on Lake Champlain, roughly 10 minutes from Costco, 15 minutes from downtown Winooski, roughly 20 minutes from Burlington's Church Street, and 40 minutes from Smugglers Notch and Bolton Valley Ski Resorts!
Interior Features
- # Of Stories:
- 2
- Sq. Ft. (Total):
- 1072
- Sq. Ft. (Above Ground):
- 1072
- Sq. Ft. (Below Ground):
- 0
- Sq. Ft. Unfinished:
- 160
- Rooms:
- 4
- Bedrooms:
- 2
- Baths:
- 2
- Interior Desc:
- Ceiling Fan, Fireplace - Gas, Fireplaces - 1, Kitchen/Dining, Skylight, Laundry - 2nd Floor
- Appliances Included:
- Dishwasher, Dryer, Microwave, Refrigerator, Washer, Stove - Electric, Water Heater - Electric
- Flooring:
- Laminate, Vinyl
- Heating Cooling Fuel:
- Electric, Gas - Natural
- Water Heater:
- Basement Desc:
Exterior Features
- Style of Residence:
- Townhouse
- House Color:
- Beige
- Time Share:
- No
- Resort:
- No
- Exterior Desc:
- Exterior Details:
- Deck, Storage
- Amenities/Services:
- Land Desc.:
- Condo Development, Country Setting, Field/Pasture, Landscaped, Level, Sidewalks
- Suitable Land Usage:
- Roof Desc.:
- Shingle
- Driveway Desc.:
- Paved
- Foundation Desc.:
- Slab - Concrete
- Sewer Desc.:
- Septic Shared
- Garage/Parking:
- Yes
- Garage Spaces:
- 1
- Road Frontage:
- 0
Other Information
- List Date:
- 2024-06-28
- Last Updated:
- 2024-07-10 21:16:52


