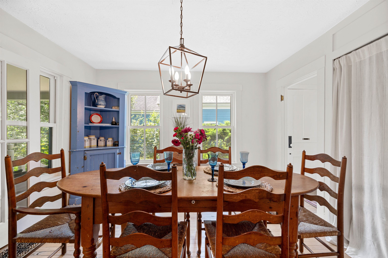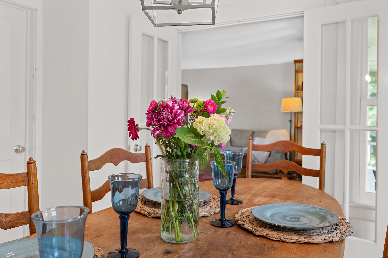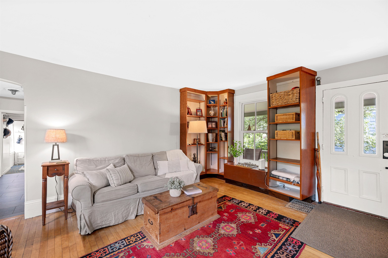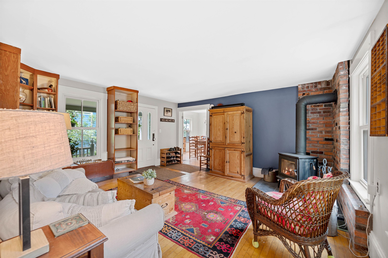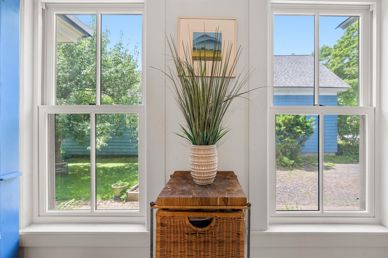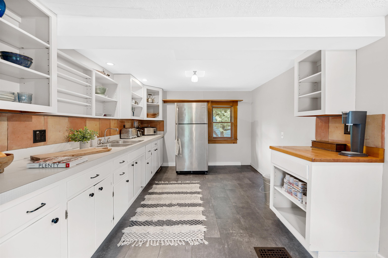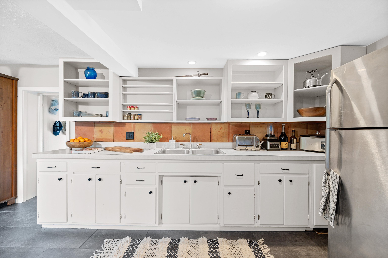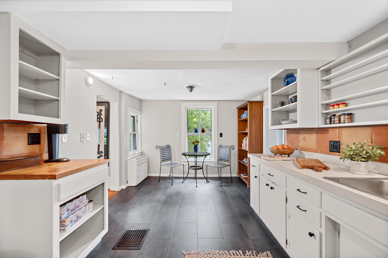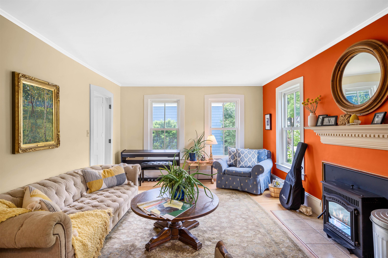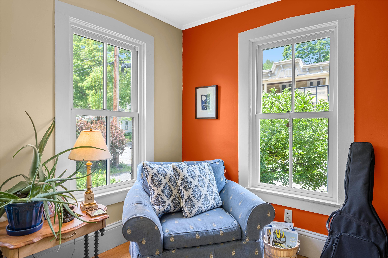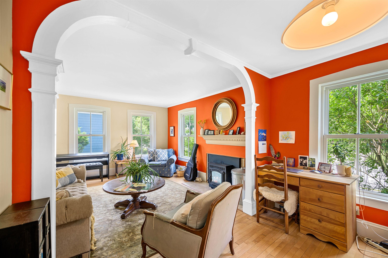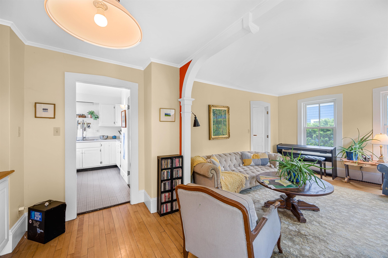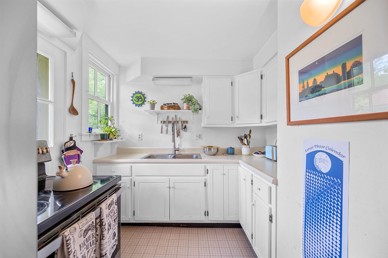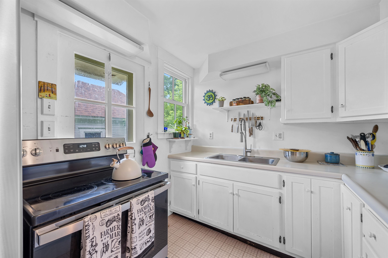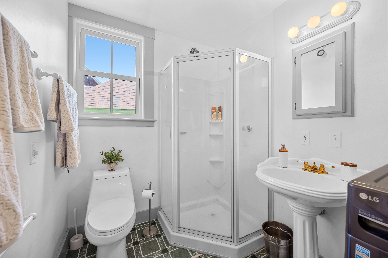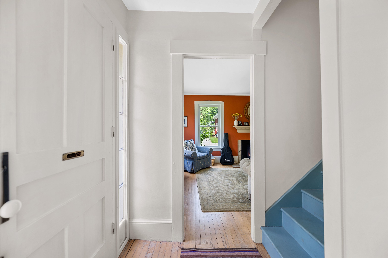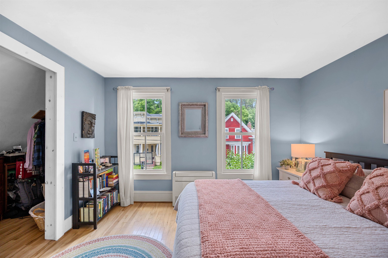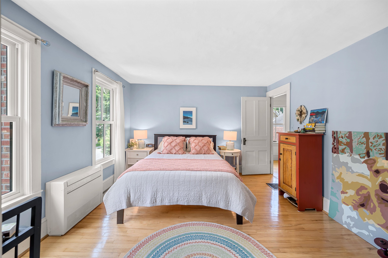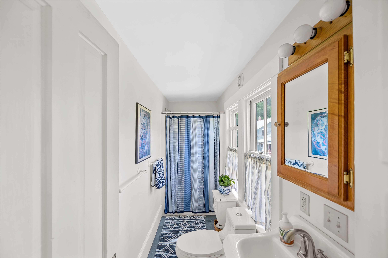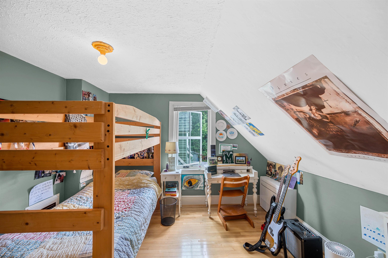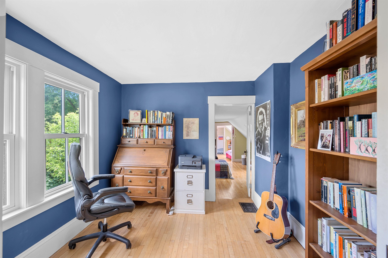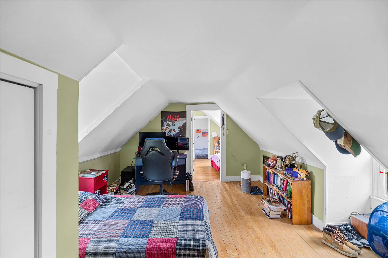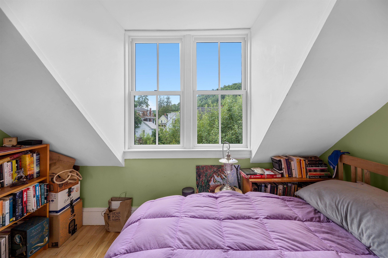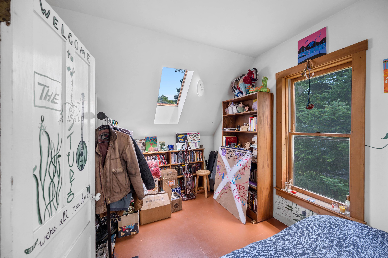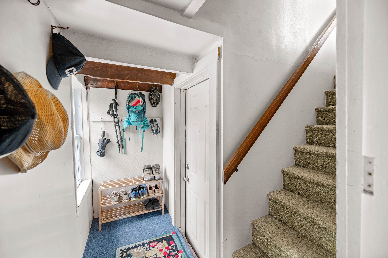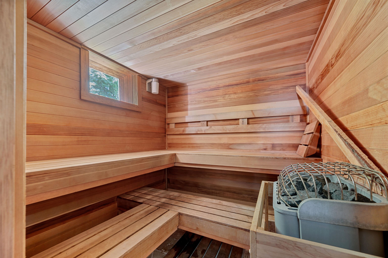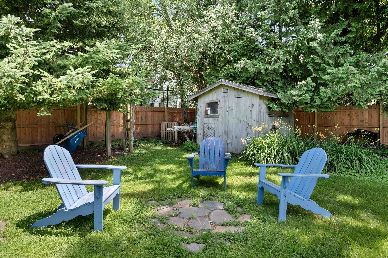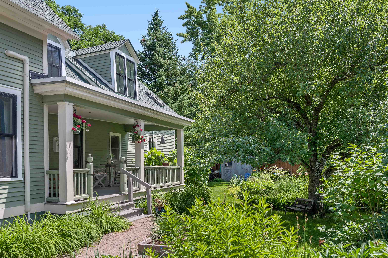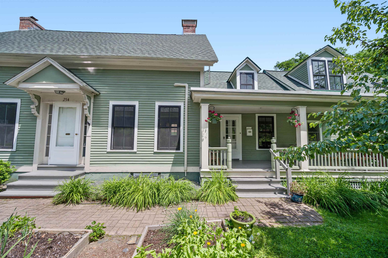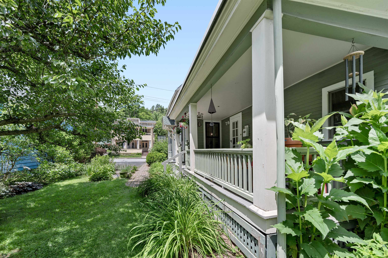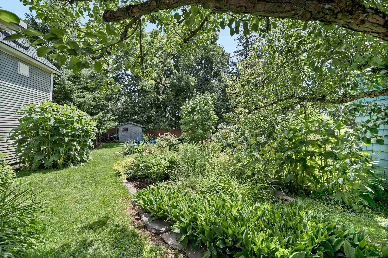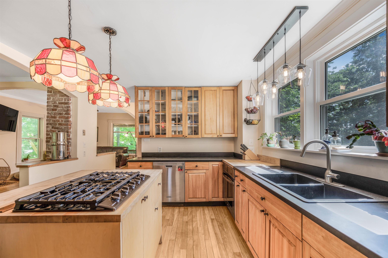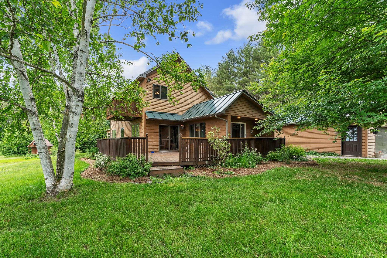1 of 40
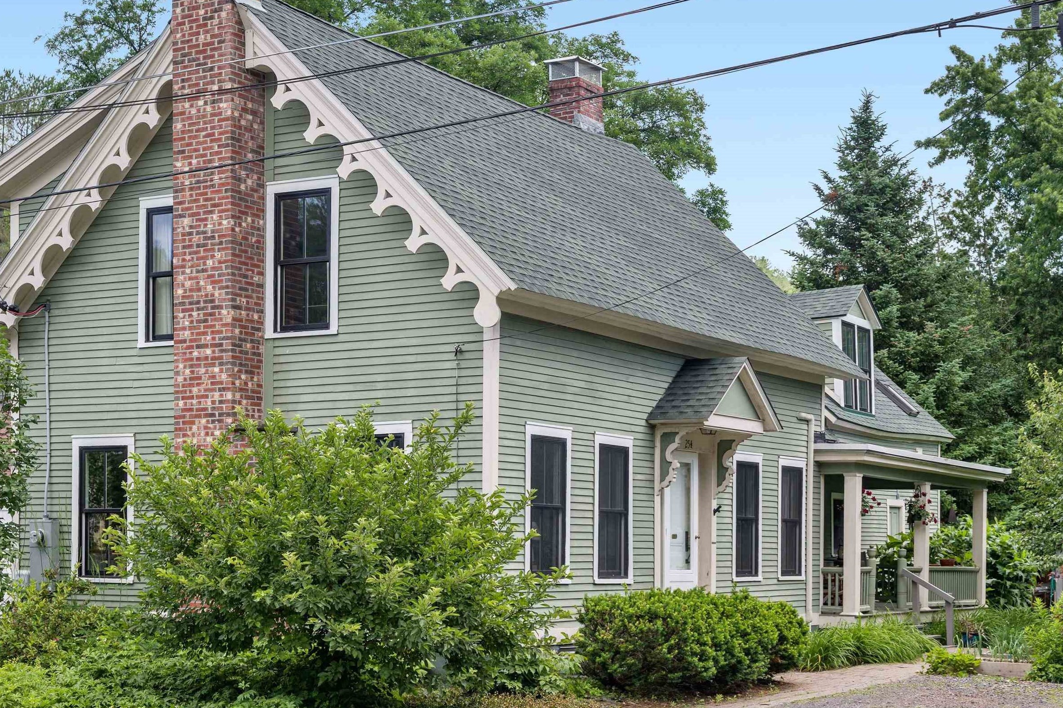
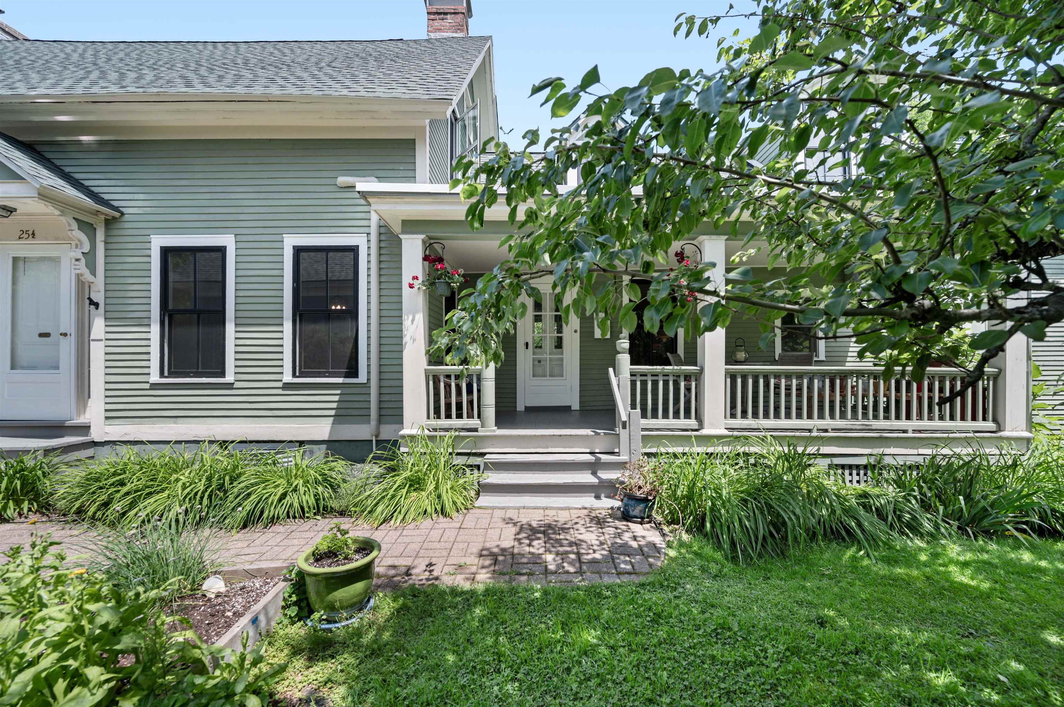
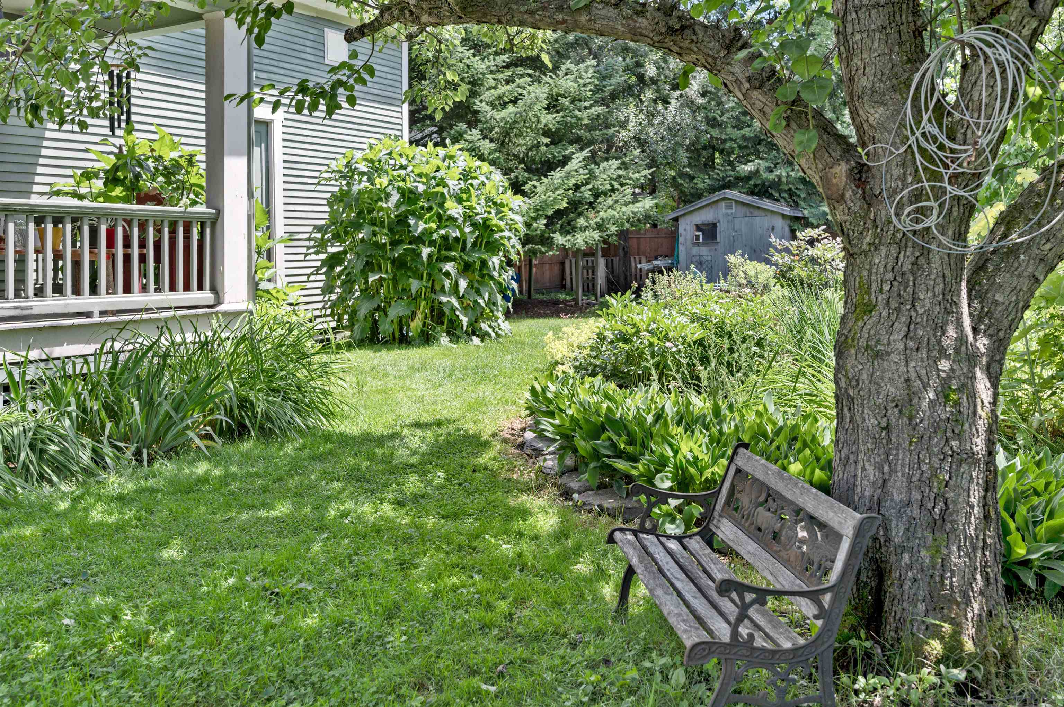
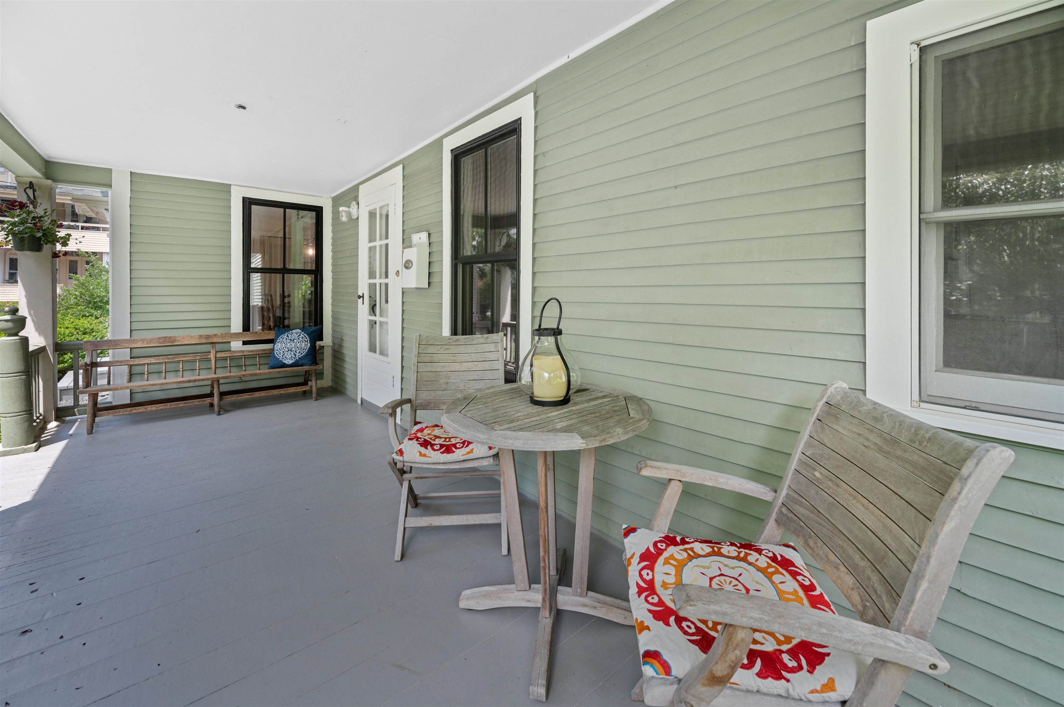
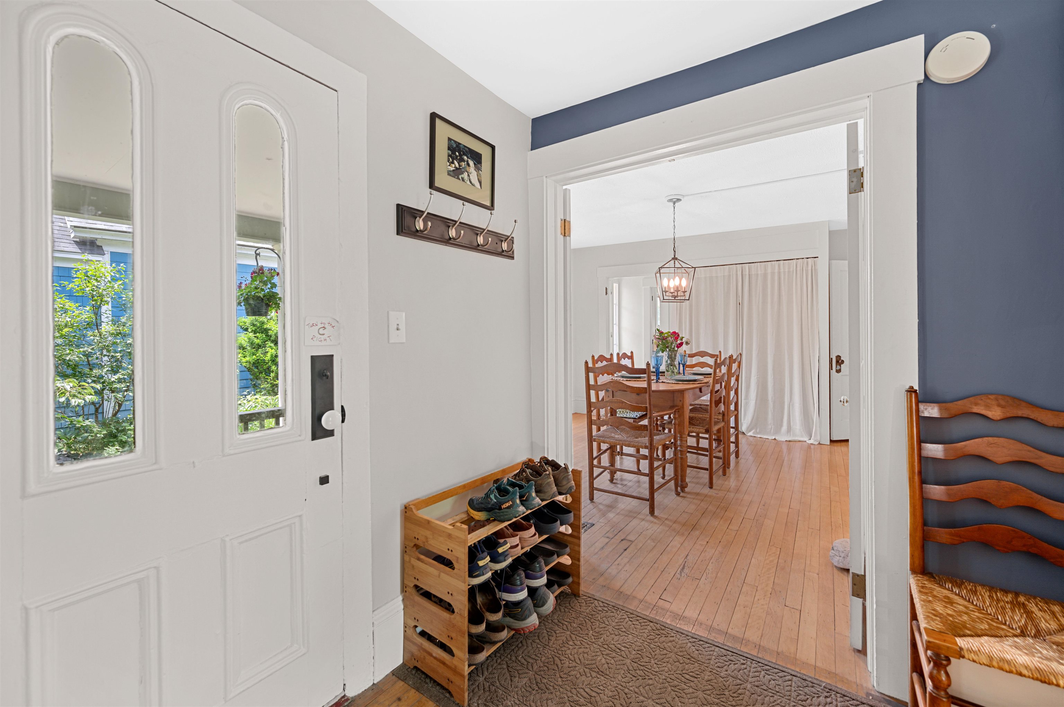

General Property Information
- Property Status:
- Active Under Contract
- Price:
- $619, 000
- Assessed:
- $0
- Assessed Year:
- County:
- VT-Washington
- Acres:
- 0.13
- Property Type:
- Single Family
- Year Built:
- 1860
- Agency/Brokerage:
- Lucy Ferrada
Element Real Estate - Bedrooms:
- 5
- Total Baths:
- 3
- Sq. Ft. (Total):
- 2163
- Tax Year:
- 2023
- Taxes:
- $10, 434
- Association Fees:
In the coveted neighborhood of the Meadow sits this beautifully renovated Cape-style home with wood floors, large rooms, and loads of light. Many updates include new windows, heat pumps for heating and cooling, insulated and encapsulated basement, and much more. Spacious and comfortable, featuring two living areas, one with a pellet stove and the other with a wood stove, a large eat-in kitchen and a first-floor bathroom with laundry. Upstairs, you will find two bathrooms and 5 bedrooms plus a bonus area. The home currently used as a single-family five-bedroom home but has the potential for an in-law apartment. Enjoy the backyard with beautiful gardens and a gardening shed. Sit on the covered porch to enjoy your morning coffee. Steps away from Hubbard Park and downtown Montpelier, this beautiful home and perfect location is waiting for you!
Interior Features
- # Of Stories:
- 1.75
- Sq. Ft. (Total):
- 2163
- Sq. Ft. (Above Ground):
- 2163
- Sq. Ft. (Below Ground):
- 0
- Sq. Ft. Unfinished:
- 916
- Rooms:
- 10
- Bedrooms:
- 5
- Baths:
- 3
- Interior Desc:
- In-Law Suite, Natural Light, Laundry - 1st Floor
- Appliances Included:
- Dishwasher, Range - Electric, Refrigerator, Washer, Water Heater - Electric
- Flooring:
- Vinyl, Wood
- Heating Cooling Fuel:
- Electric, Pellet, Wood
- Water Heater:
- Basement Desc:
- Full, Stairs - Interior, Unfinished
Exterior Features
- Style of Residence:
- A Frame, Cape
- House Color:
- Green
- Time Share:
- No
- Resort:
- Exterior Desc:
- Exterior Details:
- Fence - Partial, Garden Space, Porch - Covered
- Amenities/Services:
- Land Desc.:
- City Lot, Landscaped, Sidewalks
- Suitable Land Usage:
- Roof Desc.:
- Shingle - Asphalt
- Driveway Desc.:
- Gravel
- Foundation Desc.:
- Fieldstone
- Sewer Desc.:
- Public
- Garage/Parking:
- No
- Garage Spaces:
- 0
- Road Frontage:
- 0
Other Information
- List Date:
- 2024-06-28
- Last Updated:
- 2024-07-05 11:29:27


