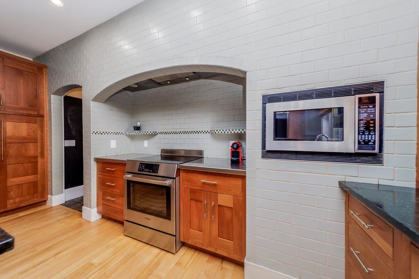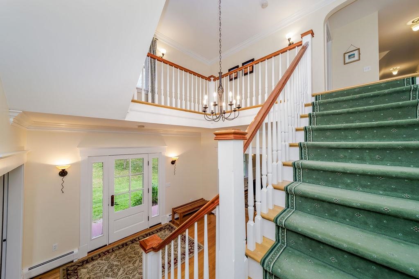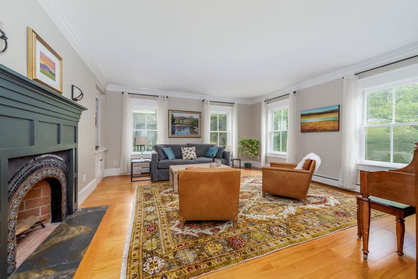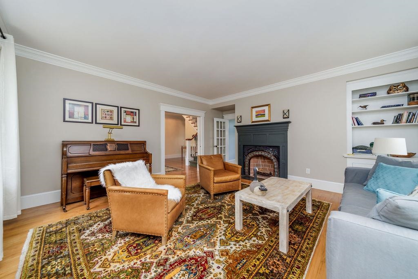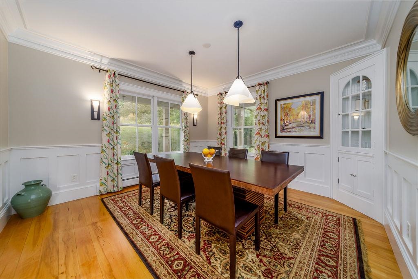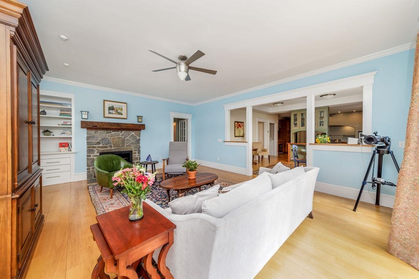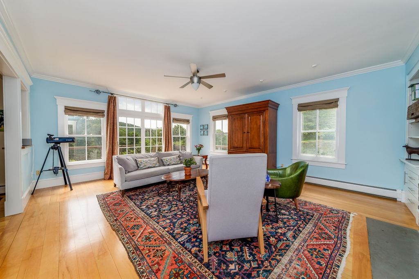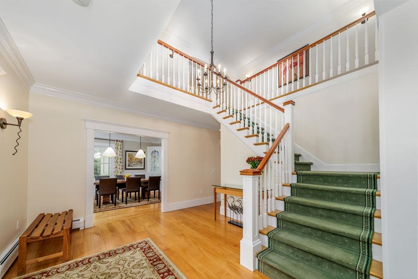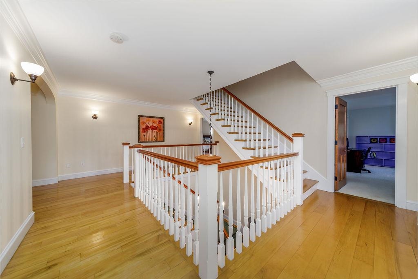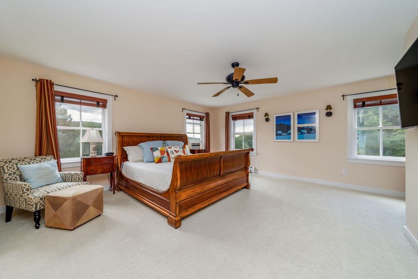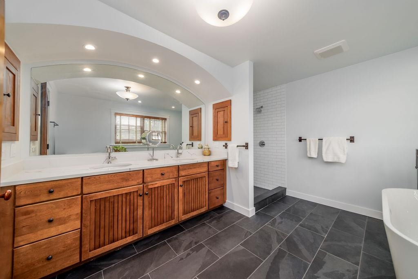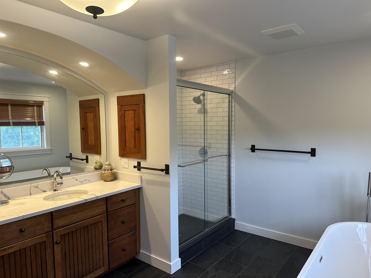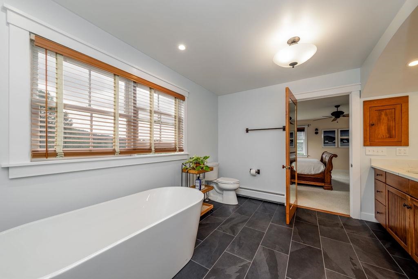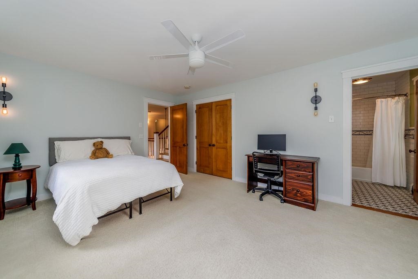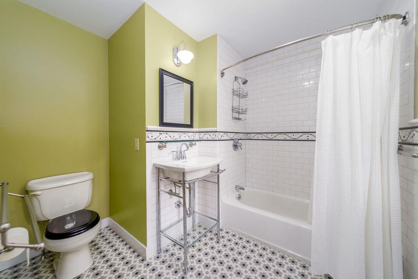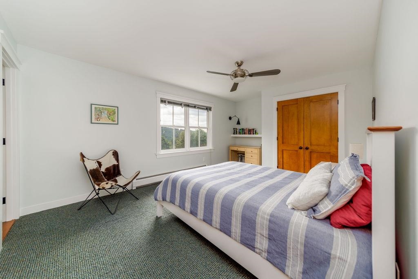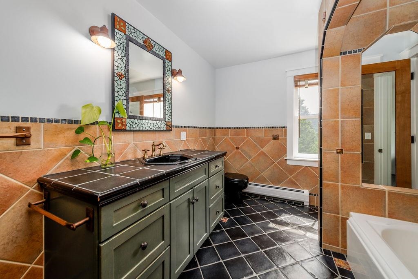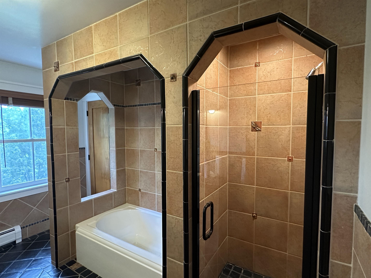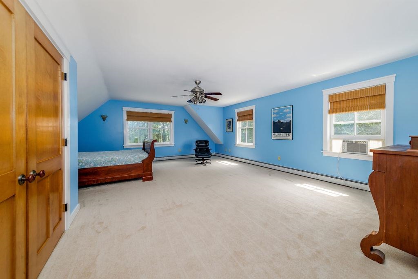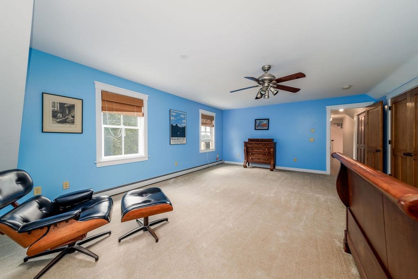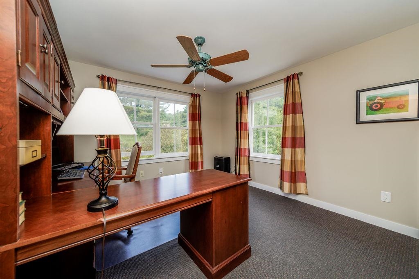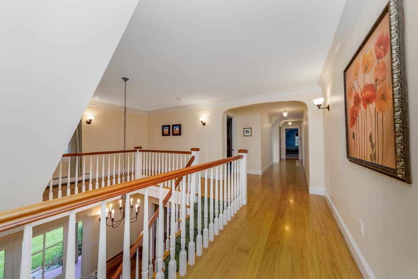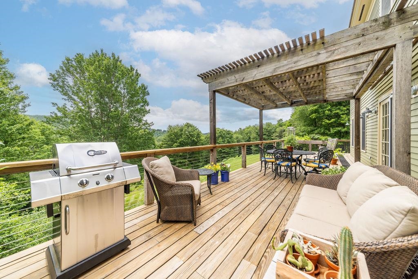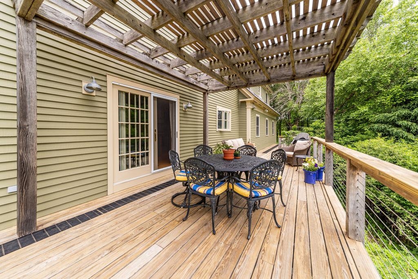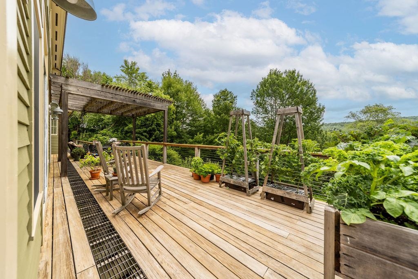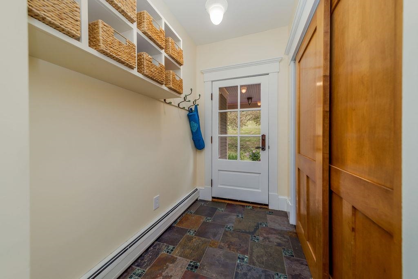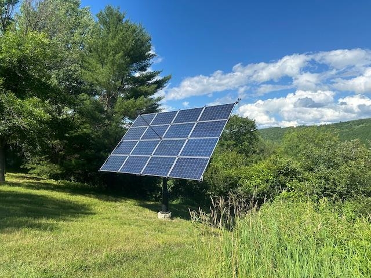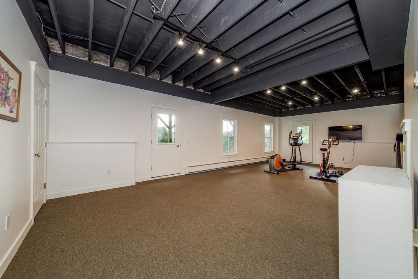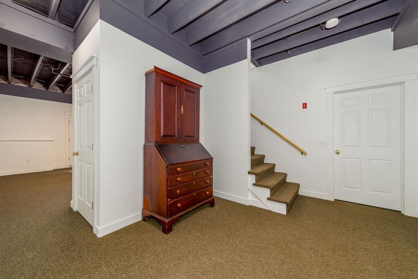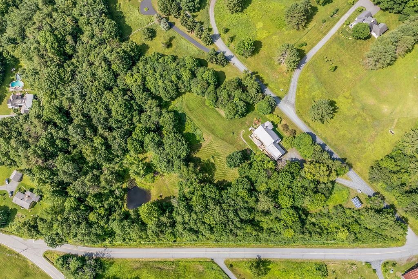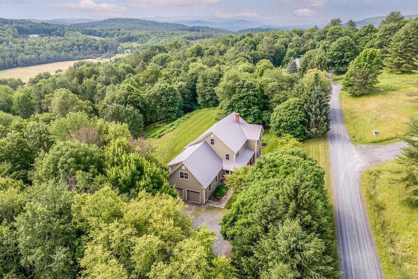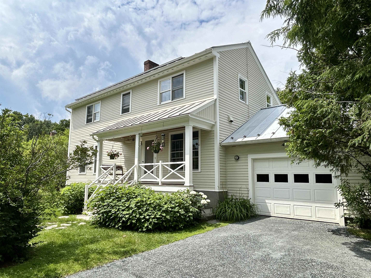1 of 39
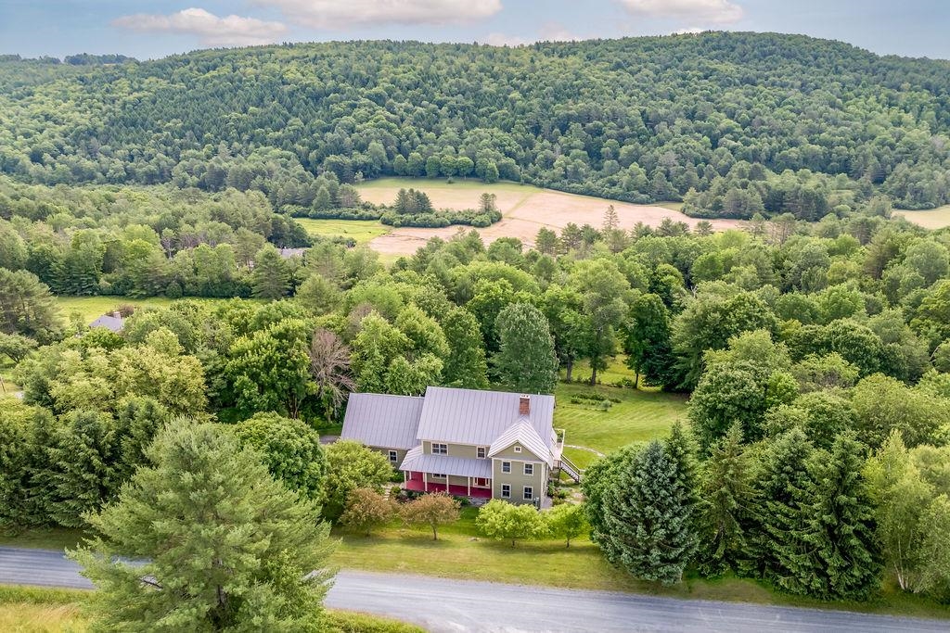
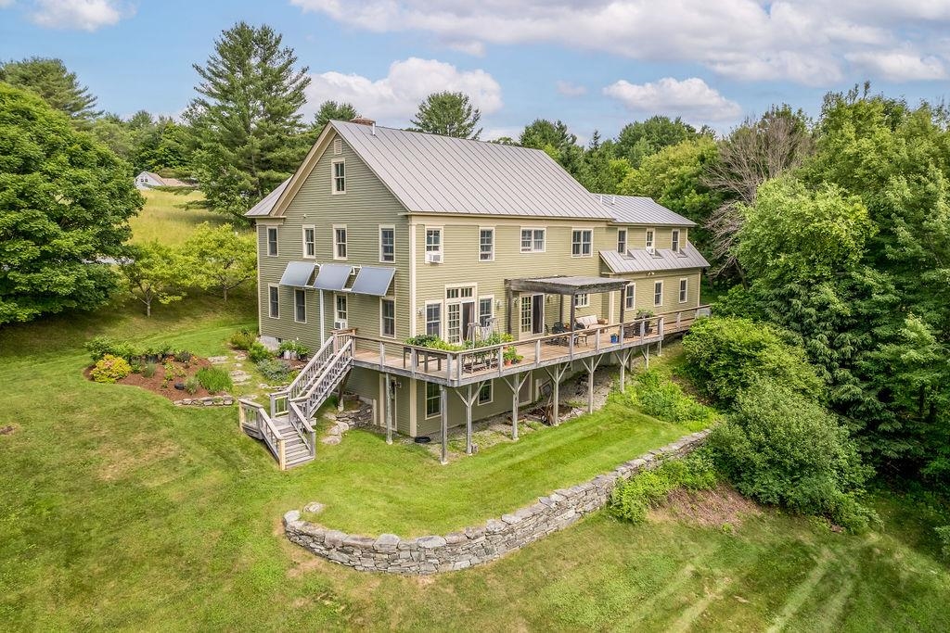
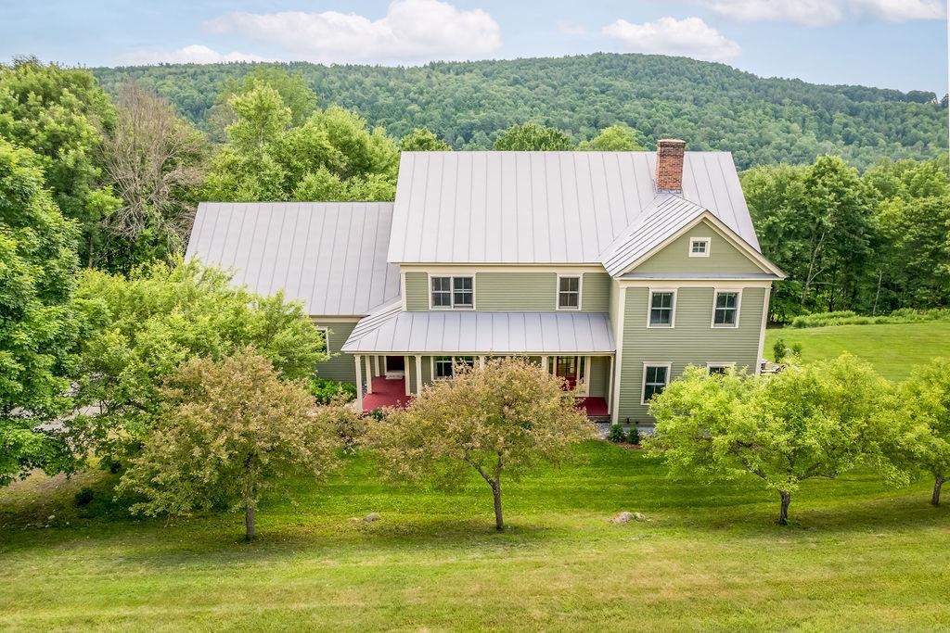
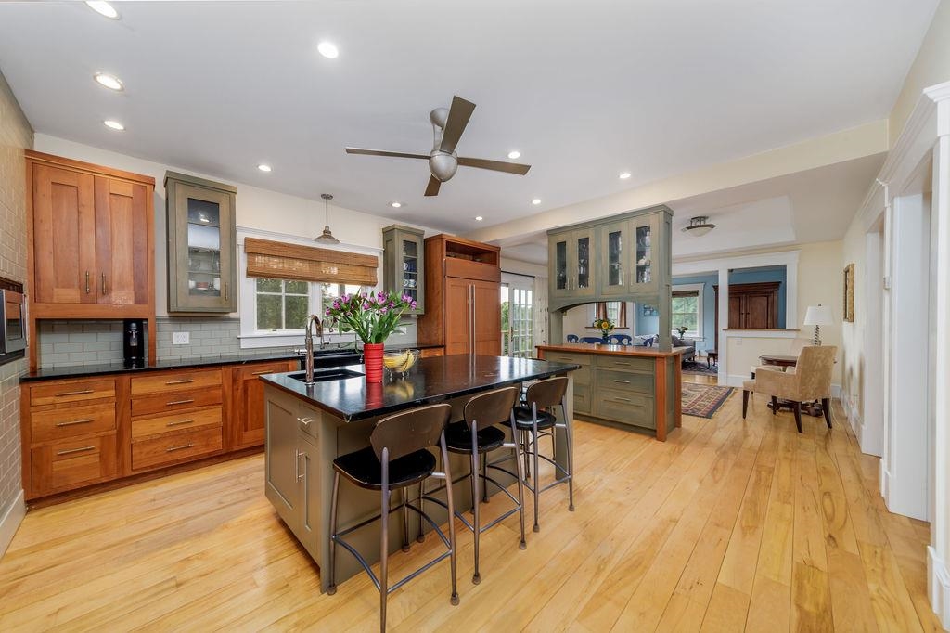
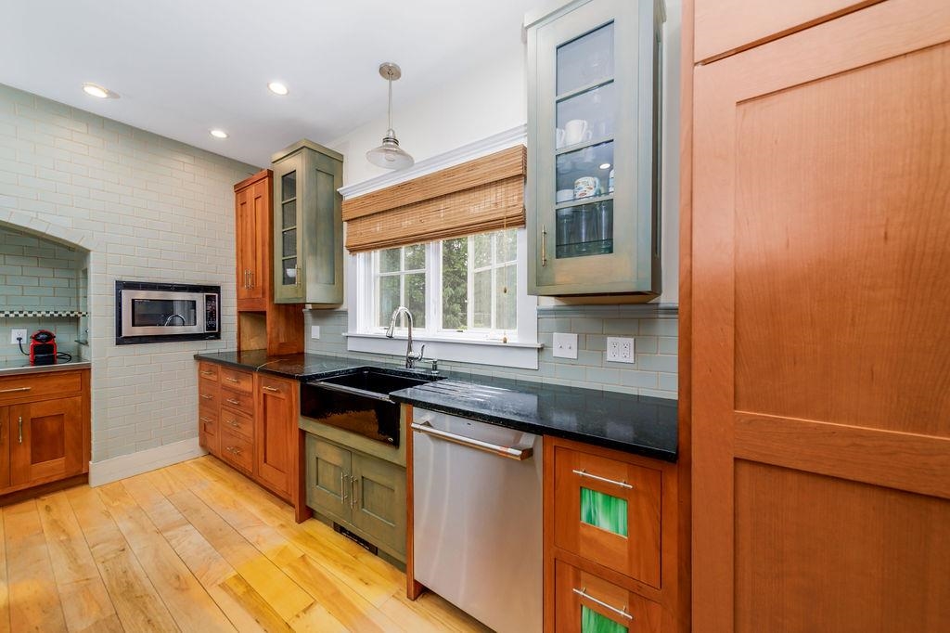
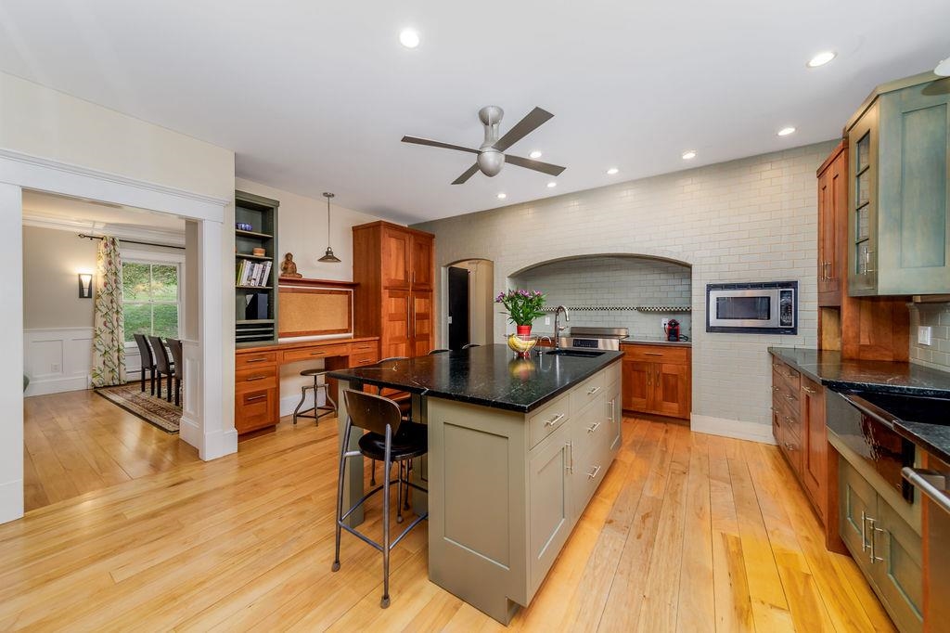
General Property Information
- Property Status:
- Active Under Contract
- Price:
- $1, 350, 000
- Assessed:
- $0
- Assessed Year:
- County:
- VT-Windsor
- Acres:
- 6.49
- Property Type:
- Single Family
- Year Built:
- 1999
- Agency/Brokerage:
- Nan Carroll
Coldwell Banker LIFESTYLES - Bedrooms:
- 4
- Total Baths:
- 4
- Sq. Ft. (Total):
- 4815
- Tax Year:
- 2024
- Taxes:
- $23, 581
- Association Fees:
4 bedroom, 3 1/2 bath sparkling gem with high ceilings on every level and so many wonderful features: Chef's kitchen with new sub zero refrigerator, induction stove, new island, new dishwasher, and ample space for cooking and entertaining. The informal eating/sitting area in the kitchen opens to a beautiful 39' X 12' deck overlooking the pond, a serene local view, and lots of room for playing. Sit by the fire in the family room or relax in the living room, with a second fireplace and lovely French pocket doors off the spacious entry. The dining room has raised paneling and beautiful light fixtures. Upstairs, the primary bedroom features a gorgeous new bathroom with soaking tub and large tile shower, plus walk in closet. The second bedroom is ensuite and the 3rd and 4th share a full bath. 2nd floor laundry plus a study make this home the complete package. A gracious staircase leads to the third floor which could be finished and is plumbed for another bathroom. The walk out basement has a 30' X 18' finished room suitable for family fun, media, hobbies or exercise. A semi-finished room in the basement is perfect for projects, complete with a double sink and stairs to the garage. And you'll even love the utility room with solar hot water, two Tesla Powerwall batteries, oil-fired boiler and central vac. There is also a solar tracker that helps keep electric costs low with historical annual production averaging 5 MWH. Don't miss this move-in ready home less than 3 miles from town!
Interior Features
- # Of Stories:
- 2
- Sq. Ft. (Total):
- 4815
- Sq. Ft. (Above Ground):
- 4115
- Sq. Ft. (Below Ground):
- 700
- Sq. Ft. Unfinished:
- 0
- Rooms:
- 10
- Bedrooms:
- 4
- Baths:
- 4
- Interior Desc:
- Appliances Included:
- Dishwasher, Dryer, Microwave, Refrigerator-Energy Star, Washer, Cooktop - Induction
- Flooring:
- Carpet, Hardwood, Tile
- Heating Cooling Fuel:
- Oil
- Water Heater:
- Basement Desc:
- Partially Finished
Exterior Features
- Style of Residence:
- Colonial, Contemporary
- House Color:
- Time Share:
- No
- Resort:
- Exterior Desc:
- Exterior Details:
- Amenities/Services:
- Land Desc.:
- Landscaped, Pond
- Suitable Land Usage:
- Roof Desc.:
- Shingle - Asphalt
- Driveway Desc.:
- Crushed Stone
- Foundation Desc.:
- Concrete
- Sewer Desc.:
- Private
- Garage/Parking:
- Yes
- Garage Spaces:
- 2
- Road Frontage:
- 0
Other Information
- List Date:
- 2024-06-28
- Last Updated:
- 2024-08-19 13:43:26


