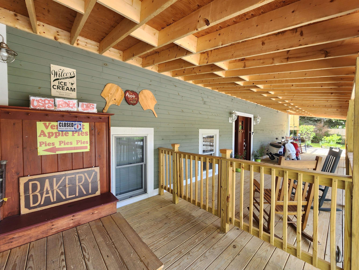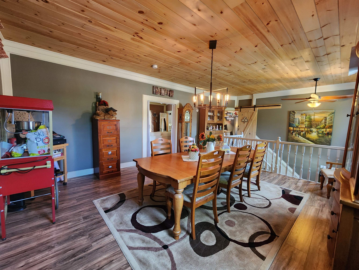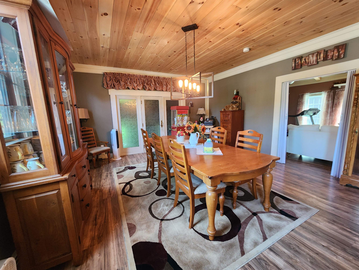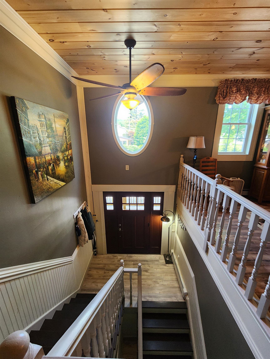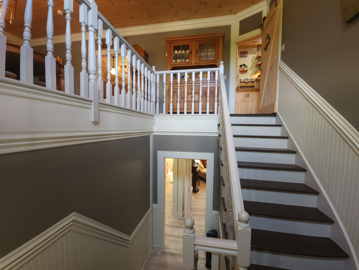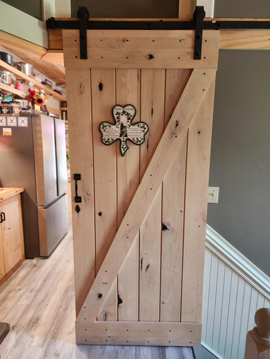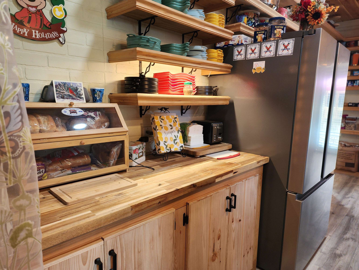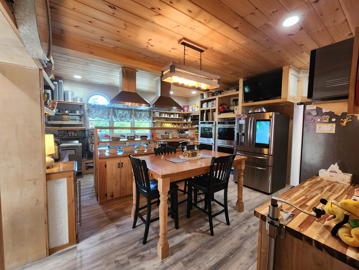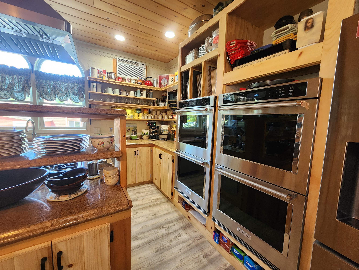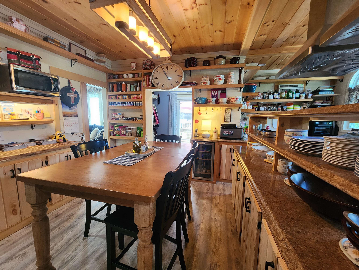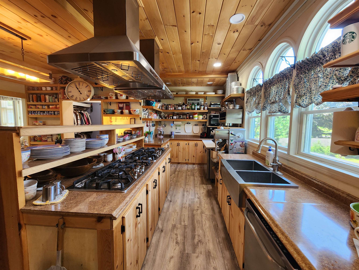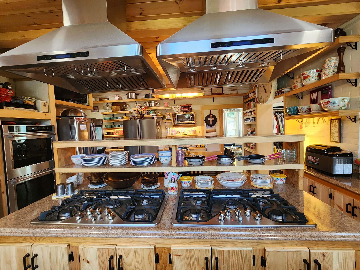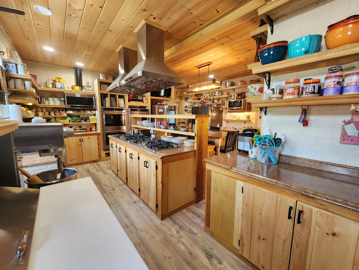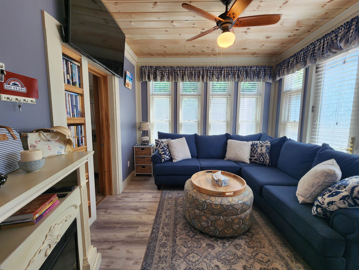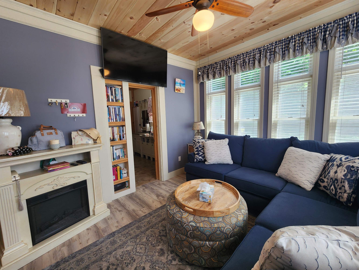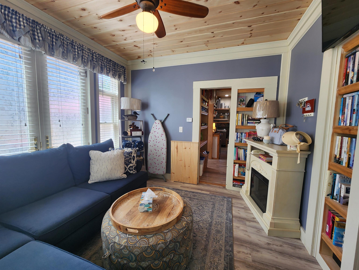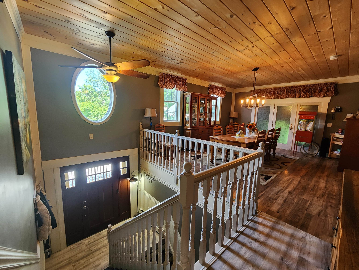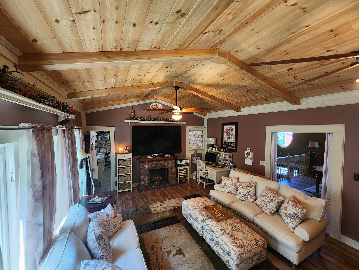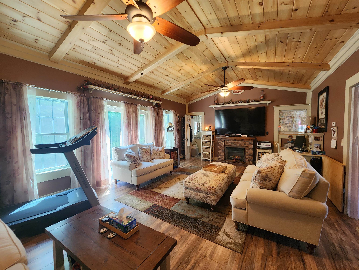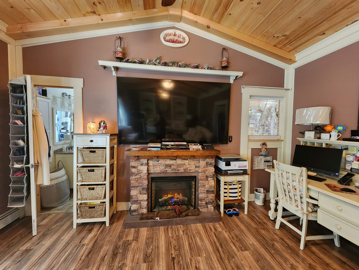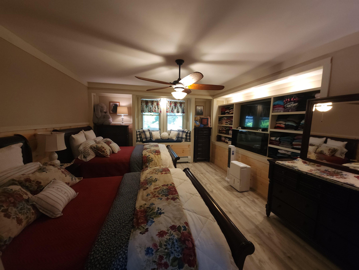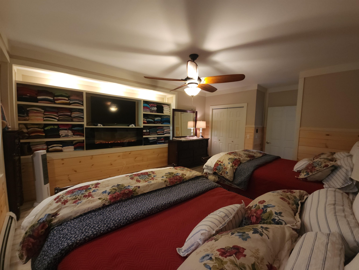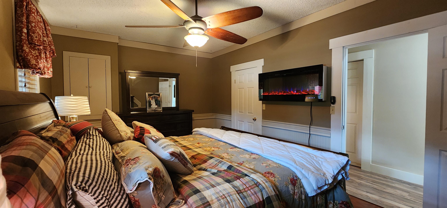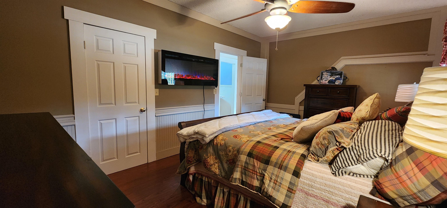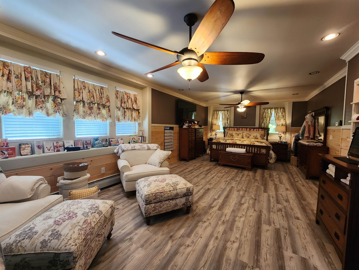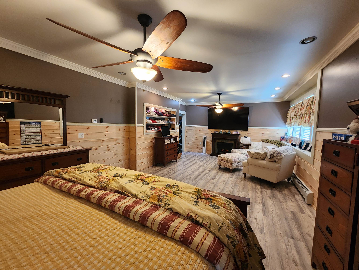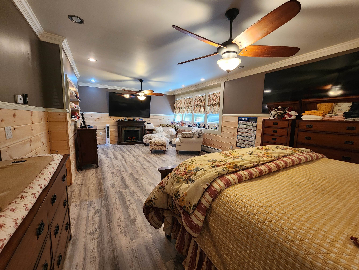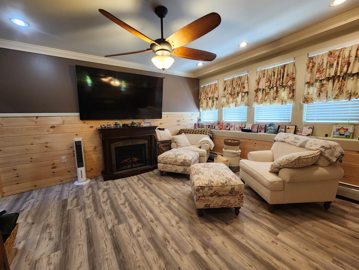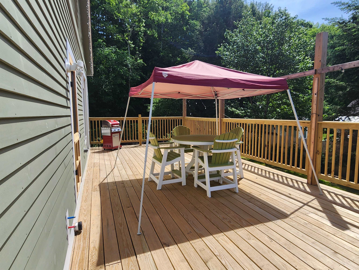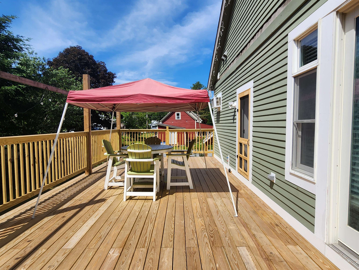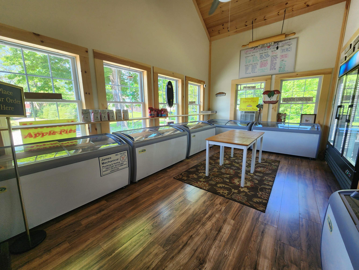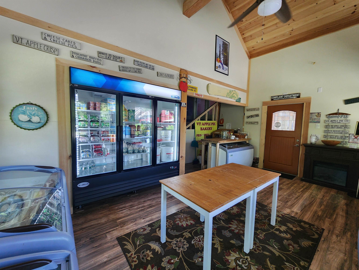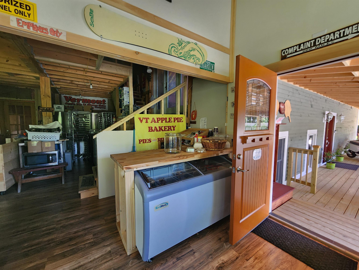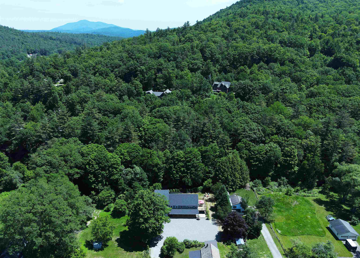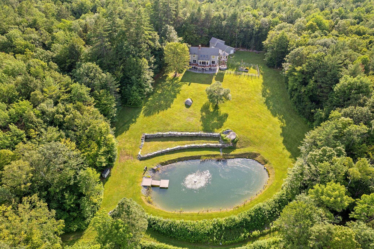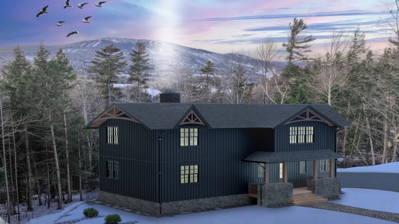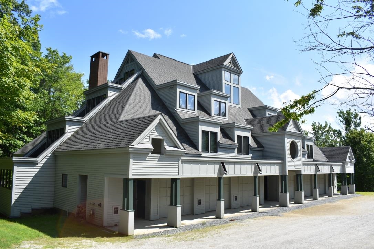1 of 40
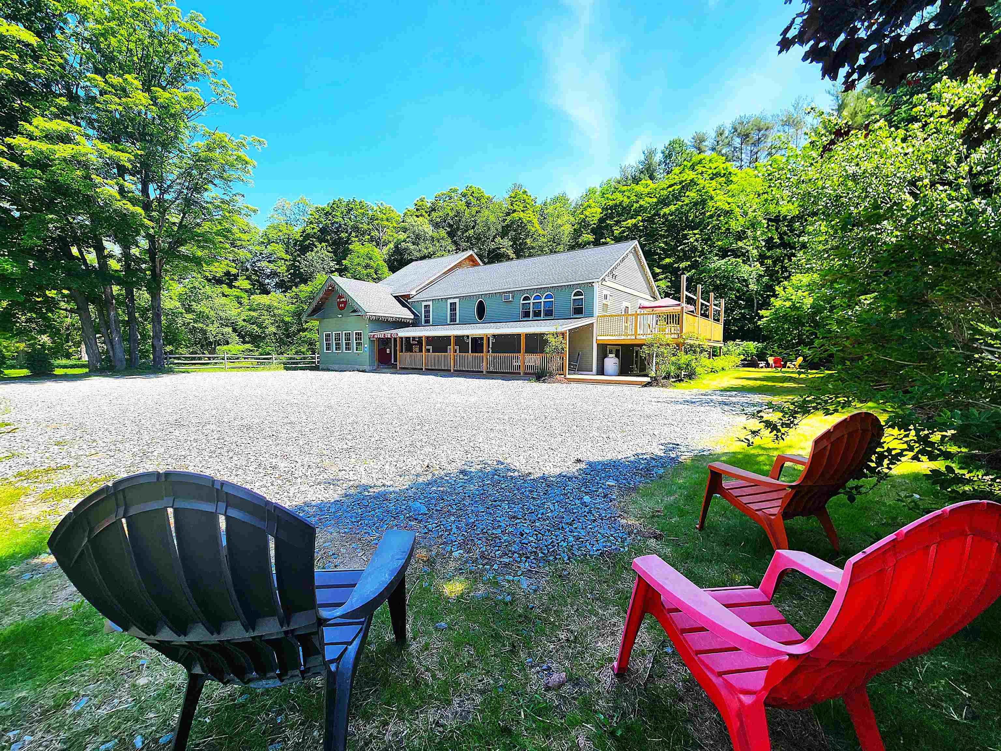
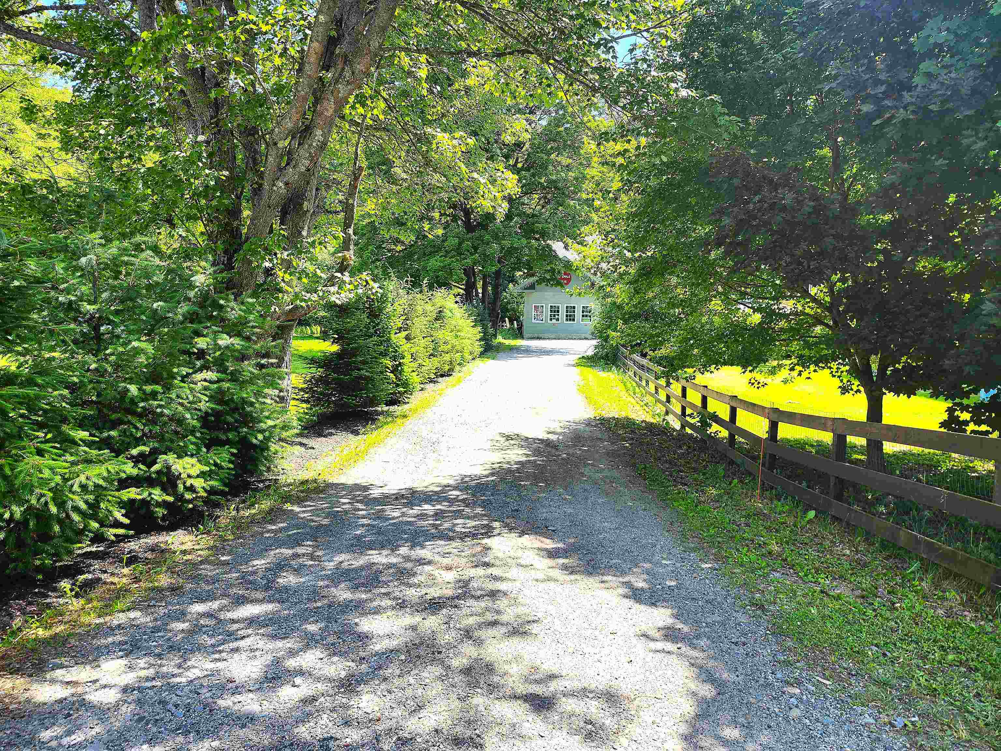

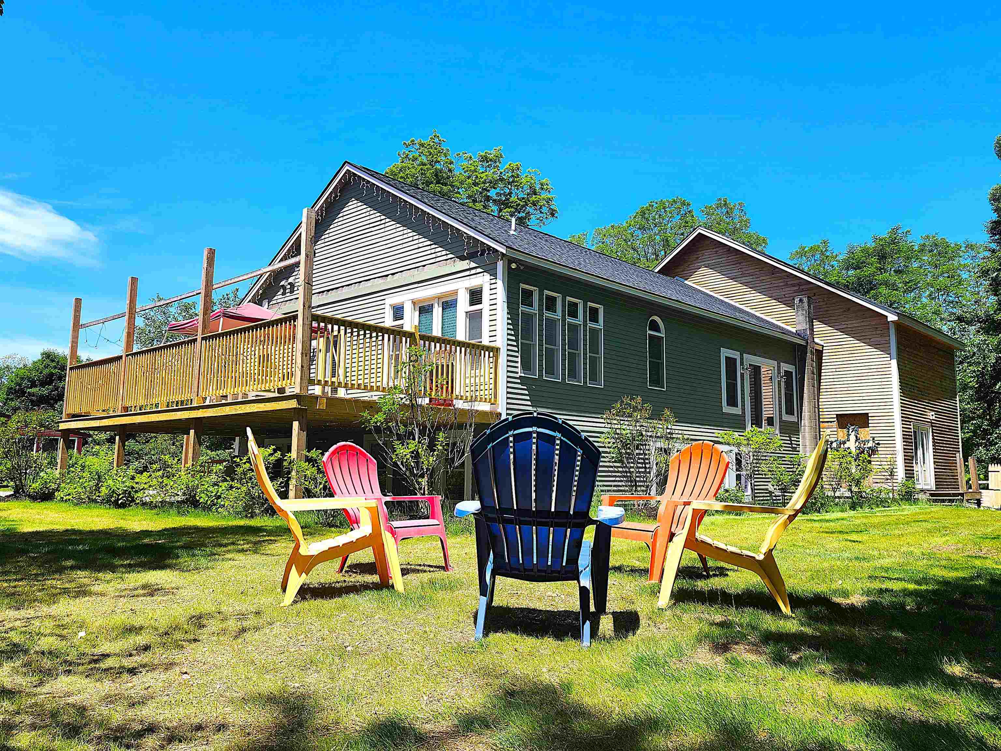
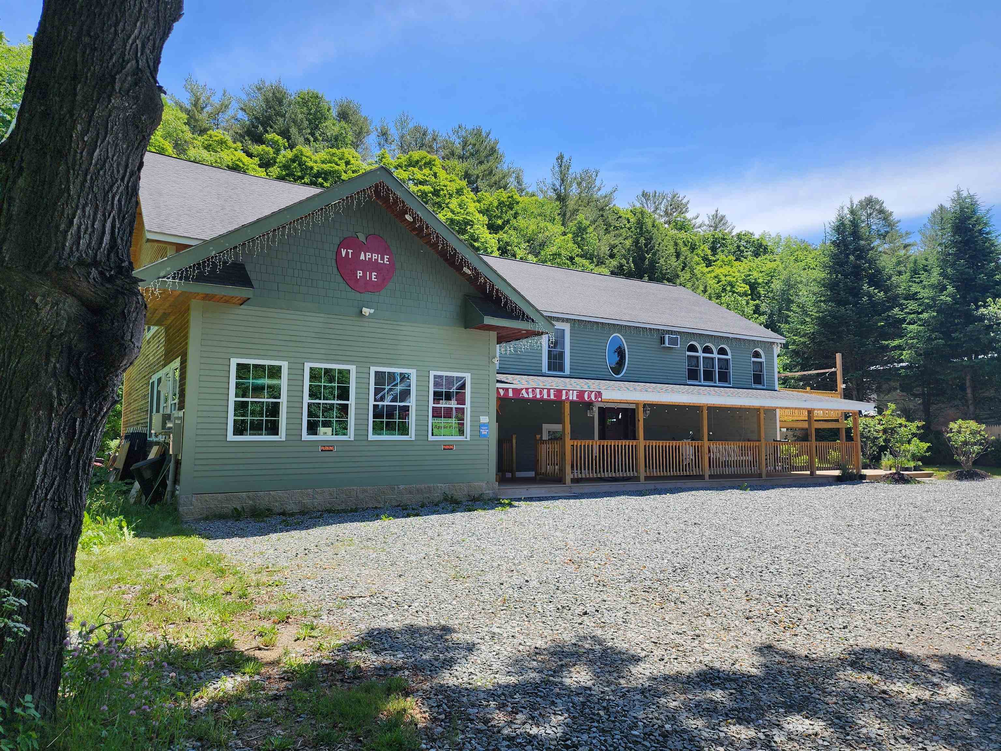
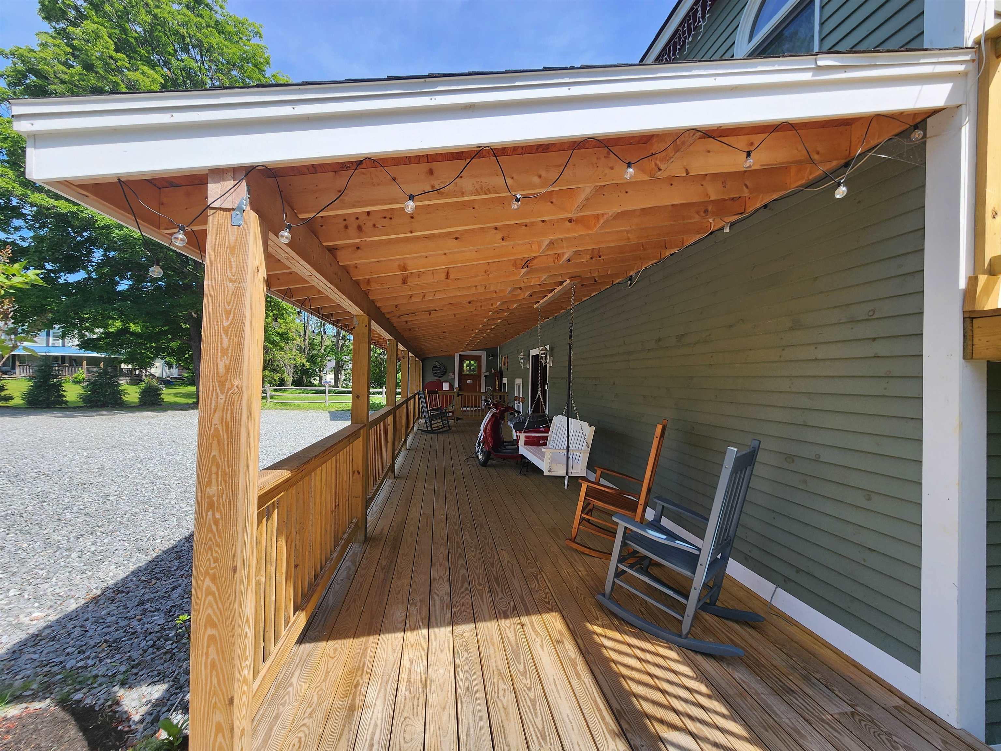
General Property Information
- Property Status:
- Active
- Price:
- $1, 600, 000
- Assessed:
- $0
- Assessed Year:
- County:
- VT-Windsor
- Acres:
- 0.44
- Property Type:
- Single Family
- Year Built:
- 1996
- Agency/Brokerage:
- Daire Gibney
Barrett and Valley Associates Inc. - Bedrooms:
- 3
- Total Baths:
- 2
- Sq. Ft. (Total):
- 3291
- Tax Year:
- 2024
- Taxes:
- $6, 691
- Association Fees:
Welcome to your new home and business headquarters in Cavendish, Vermont. This expansive property near Okemo Mountain Resort blends residential comfort and commercial opportunity. Imagine a chef’s dream kitchen with double ovens, refrigerators, and cooktops, perfect for culinary creativity. The home features three large bedrooms, spacious living areas, and a large deck for relaxation and entertaining. It's also the base of a thriving business, offering a turnkey opportunity for entrepreneurs. With 2, 000 square feet of unfinished space, your imagination can run wild, perfect for business expansion, a restaurant, ski club, or additional living space. Recent renovations ensure the property is in pristine condition, ready for you to move in. Conveniently located just minutes from Okemo Mountain, this property attracts both local and tourist traffic. Town water and sewer services add to the convenience, making it ideal for residential and commercial use. Whether expanding your home or starting a new business, this property offers endless possibilities. It combines a beautiful home and an established business location. Don’t miss out on this rare opportunity in one of Vermont’s most desirable locations. Contact us today to schedule a viewing and start imagining the possibilities! ?
Interior Features
- # Of Stories:
- 2
- Sq. Ft. (Total):
- 3291
- Sq. Ft. (Above Ground):
- 1536
- Sq. Ft. (Below Ground):
- 1755
- Sq. Ft. Unfinished:
- 1940
- Rooms:
- 6
- Bedrooms:
- 3
- Baths:
- 2
- Interior Desc:
- Appliances Included:
- Water Heater - Off Boiler
- Flooring:
- Heating Cooling Fuel:
- Oil
- Water Heater:
- Basement Desc:
- Finished
Exterior Features
- Style of Residence:
- Contemporary
- House Color:
- Time Share:
- No
- Resort:
- Exterior Desc:
- Exterior Details:
- Amenities/Services:
- Land Desc.:
- Level
- Suitable Land Usage:
- Commercial, Residential
- Roof Desc.:
- Shingle - Architectural
- Driveway Desc.:
- Gravel
- Foundation Desc.:
- Concrete
- Sewer Desc.:
- Public
- Garage/Parking:
- No
- Garage Spaces:
- 0
- Road Frontage:
- 20
Other Information
- List Date:
- 2024-06-28
- Last Updated:
- 2025-02-20 19:21:45


