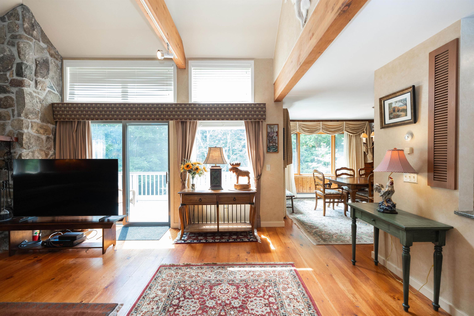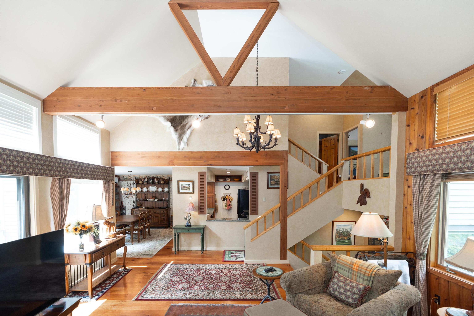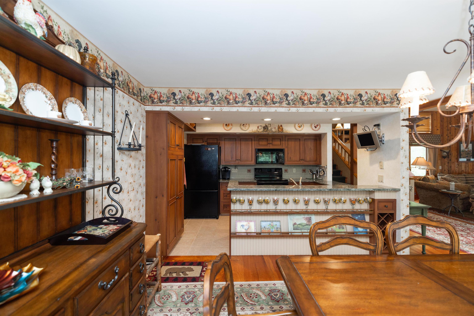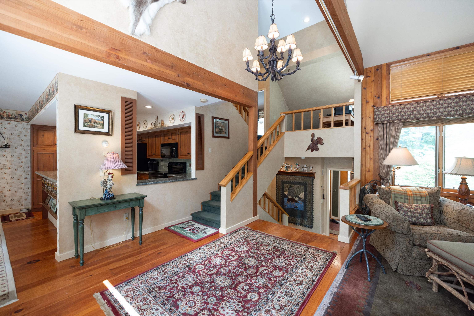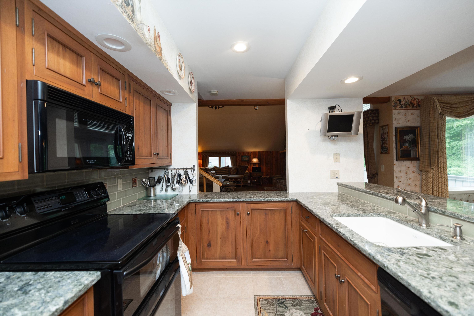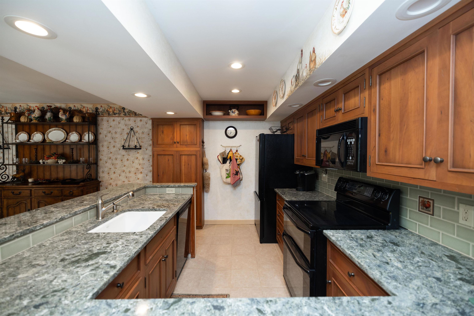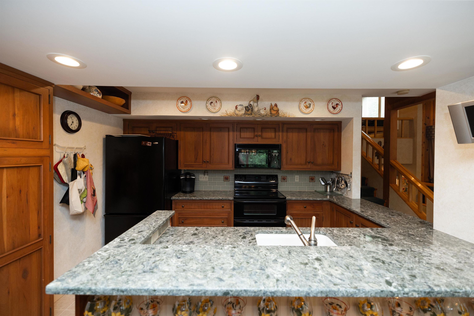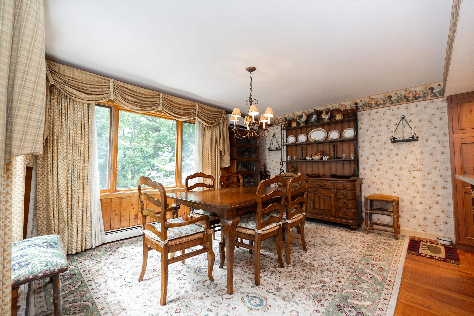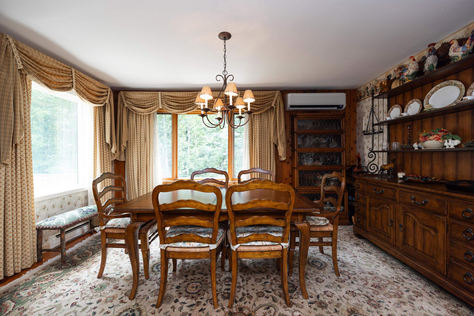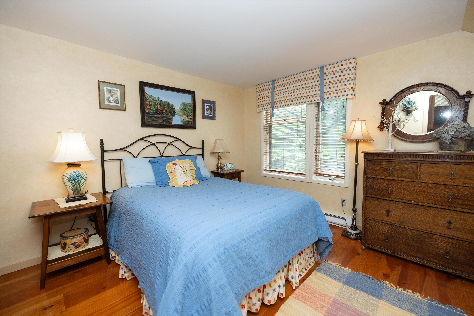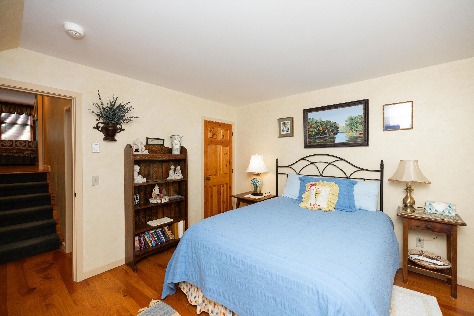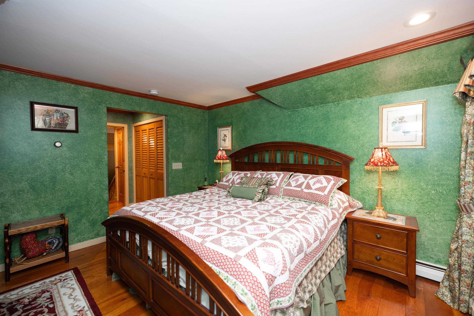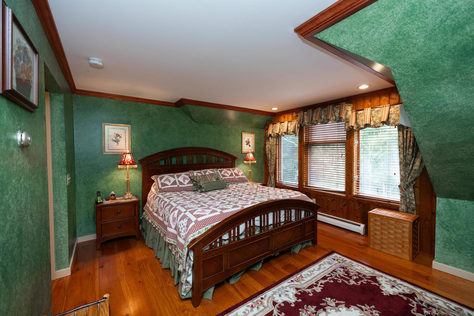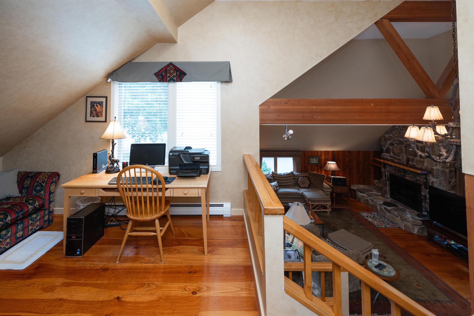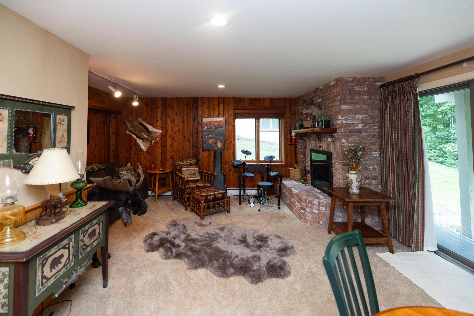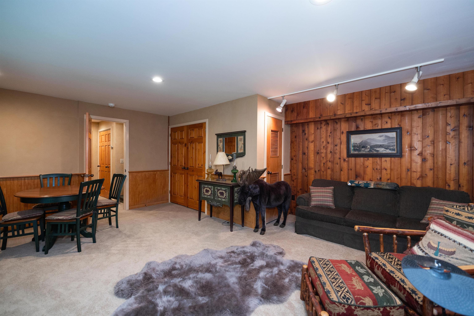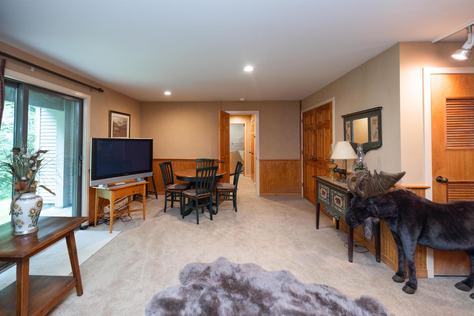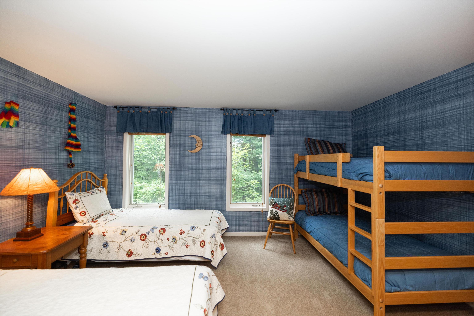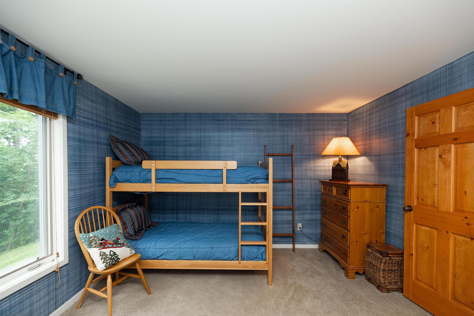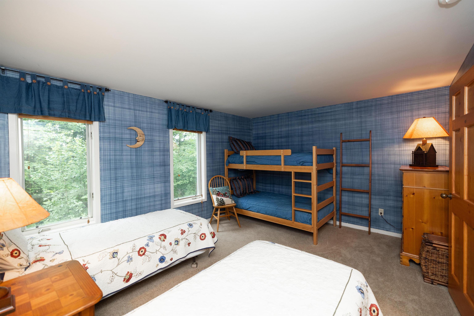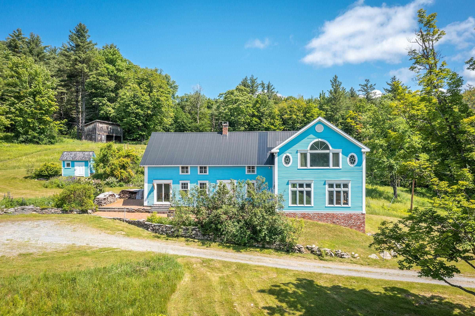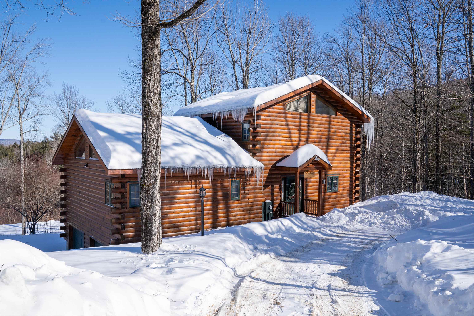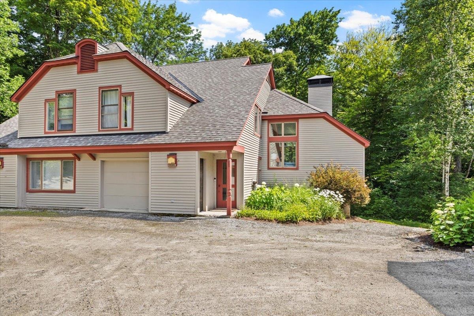1 of 27
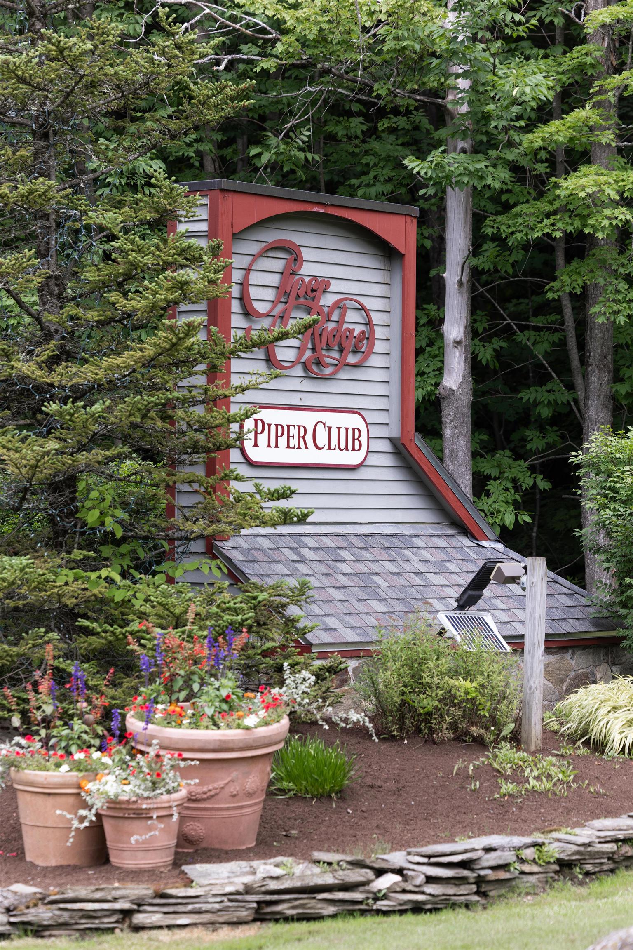
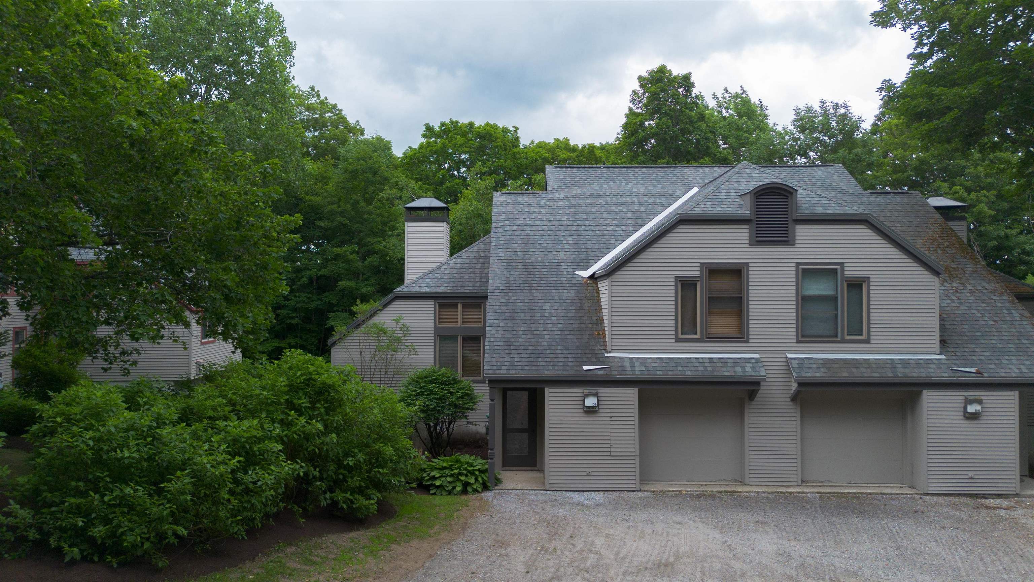
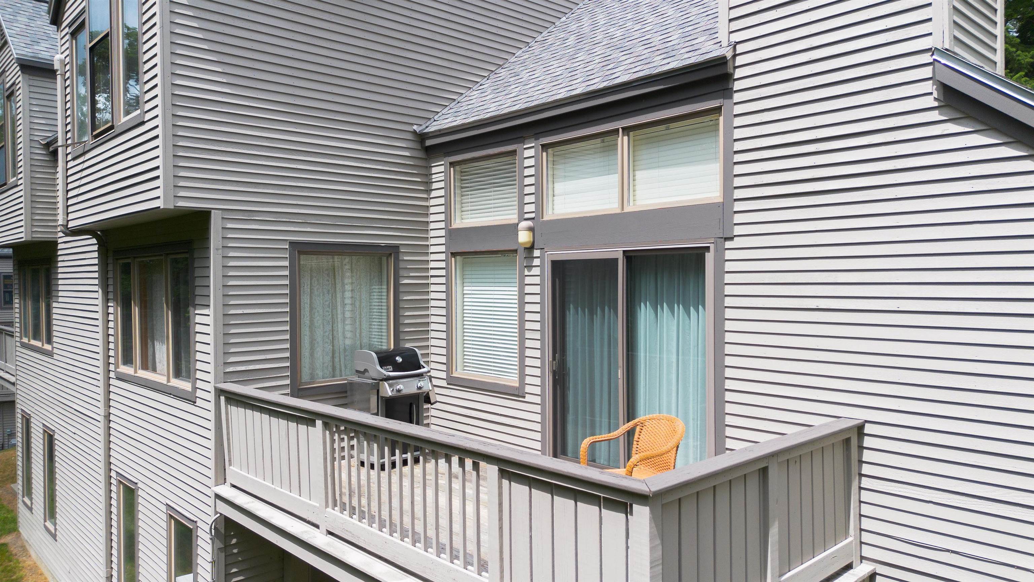
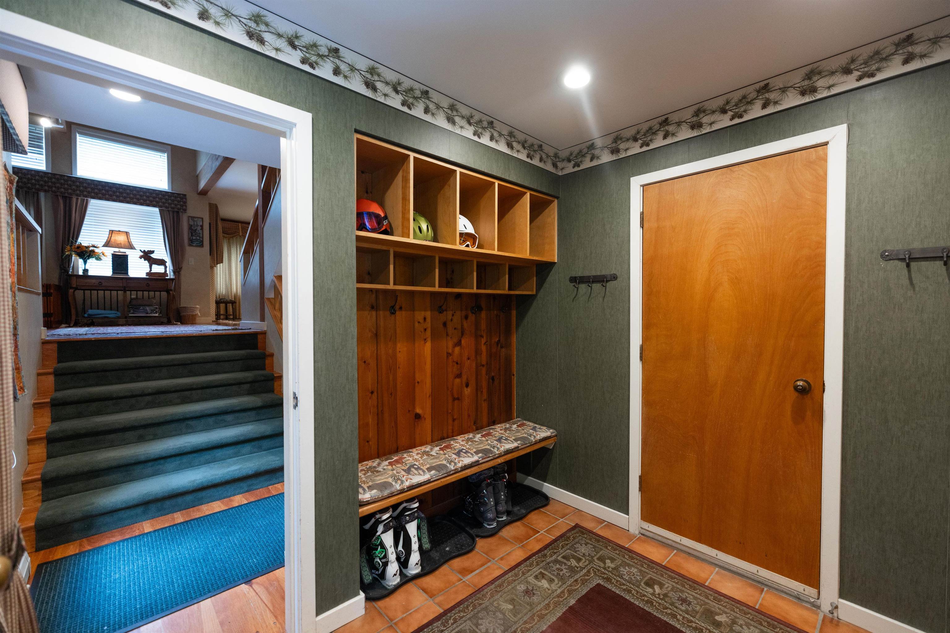
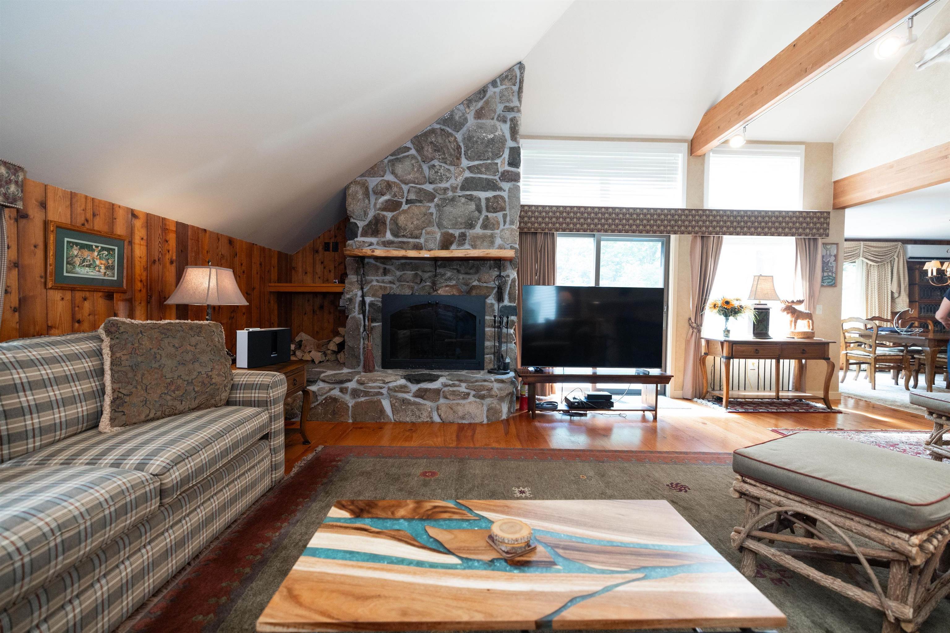
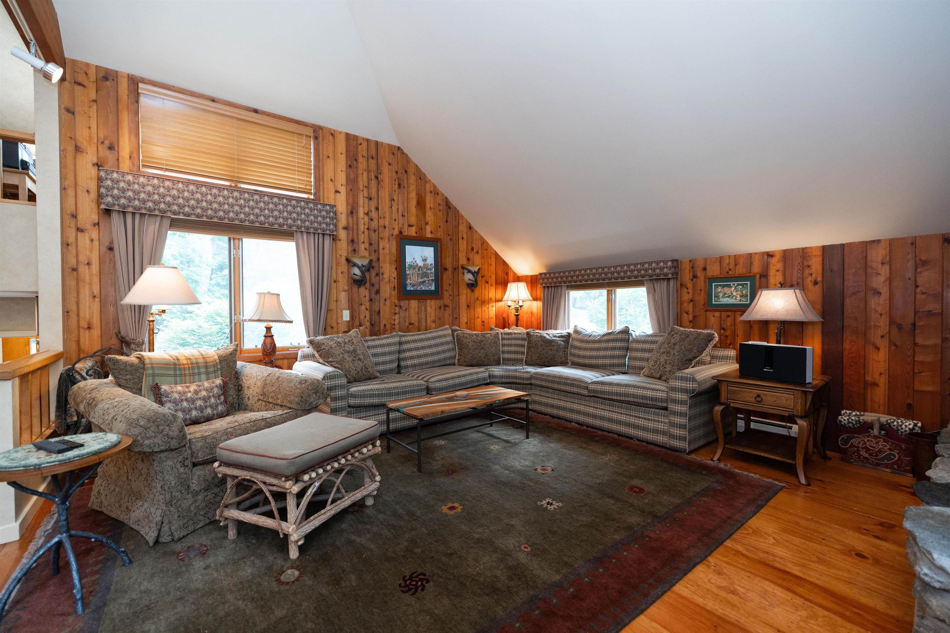
General Property Information
- Property Status:
- Active
- Price:
- $819, 000
- Assessed:
- $0
- Assessed Year:
- County:
- VT-Bennington
- Acres:
- 0.00
- Property Type:
- Condo
- Year Built:
- 1986
- Agency/Brokerage:
- Carrie Mathews
BCK Real Estate - Bedrooms:
- 3
- Total Baths:
- 3
- Sq. Ft. (Total):
- 2317
- Tax Year:
- 2024
- Taxes:
- $8, 163
- Association Fees:
Step into a lifestyle of luxury and convenience at Piper Ridge D9! This stunning community offers the perfect blend of comfort and excitement, with fantastic amenities like a sparkling swimming pool, tennis courts, a clubhouse for social gatherings, and even a weekend shuttle service in the winter—ideal for enjoying the nearby slopes! Inside the impeccably maintained townhouse, you'll find a cozy family room with a fireplace, an open, airy layout with cathedral ceilings, and a modern kitchen perfect for culinary adventures. With three spacious bedrooms, an office, and a serene primary suite, this home offers both relaxation and style. Don’t miss out on the opportunity to make this exceptional community and beautiful townhouse your new home—join us for the open house and discover your dream lifestyle!
Interior Features
- # Of Stories:
- 3
- Sq. Ft. (Total):
- 2317
- Sq. Ft. (Above Ground):
- 2317
- Sq. Ft. (Below Ground):
- 0
- Sq. Ft. Unfinished:
- 220
- Rooms:
- 8
- Bedrooms:
- 3
- Baths:
- 3
- Interior Desc:
- Blinds, Dining Area, Draperies, Fireplace - Screens/Equip, Fireplace - Wood, Fireplaces - 2, Furnished, Kitchen/Dining, Primary BR w/ BA, Window Treatment
- Appliances Included:
- Dishwasher, Dryer, Microwave, Range - Electric, Refrigerator, Washer, Water Heater - Electric
- Flooring:
- Tile, Wood
- Heating Cooling Fuel:
- Gas - LP/Bottle
- Water Heater:
- Basement Desc:
- Finished, Slab
Exterior Features
- Style of Residence:
- Contemporary
- House Color:
- Gray
- Time Share:
- No
- Resort:
- Yes
- Exterior Desc:
- Exterior Details:
- Trash, Deck
- Amenities/Services:
- Land Desc.:
- Condo Development, Country Setting, Ski Area, Mountain, Near Country Club, Near Golf Course, Near Shopping, Near Skiing
- Suitable Land Usage:
- Roof Desc.:
- Shingle
- Driveway Desc.:
- Gravel
- Foundation Desc.:
- Concrete
- Sewer Desc.:
- Community
- Garage/Parking:
- Yes
- Garage Spaces:
- 1
- Road Frontage:
- 0
Other Information
- List Date:
- 2024-06-28
- Last Updated:
- 2025-02-24 15:06:53


