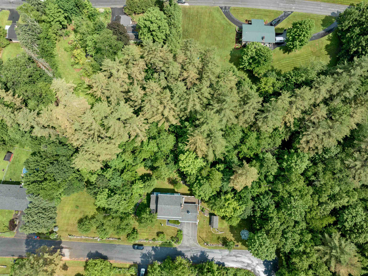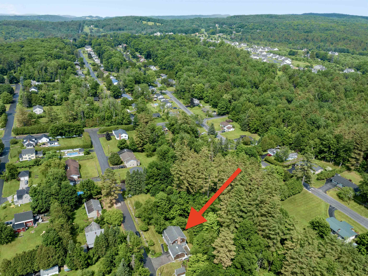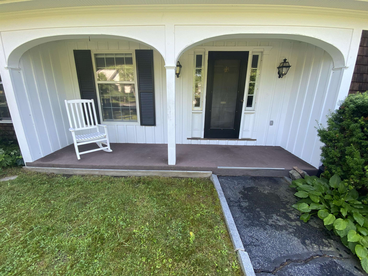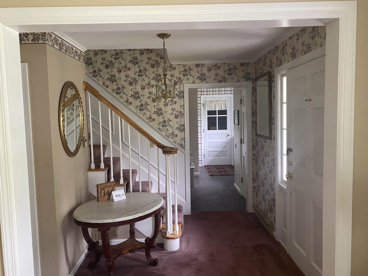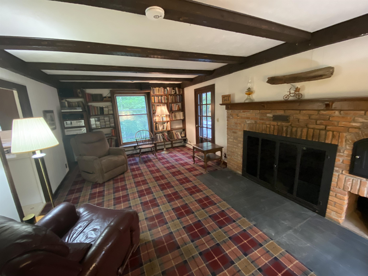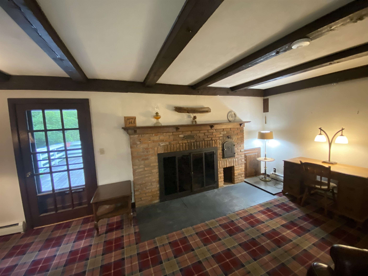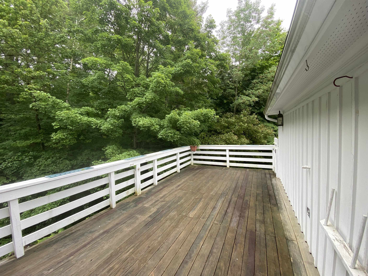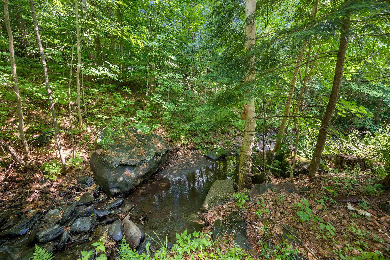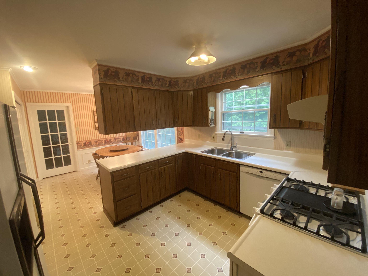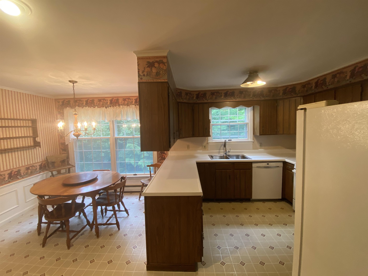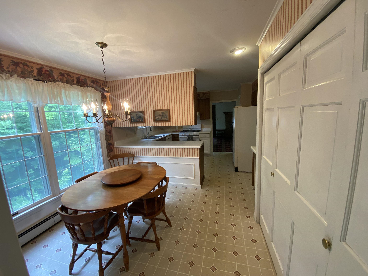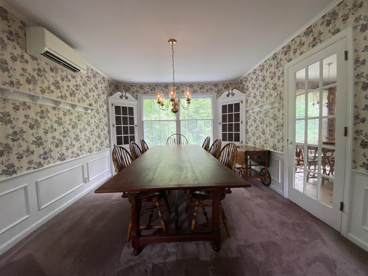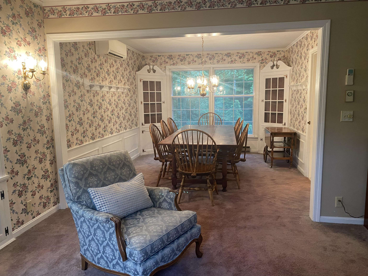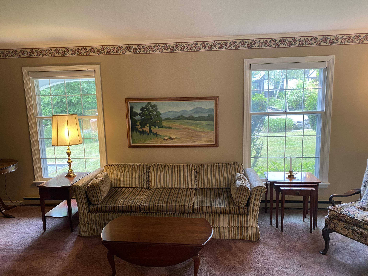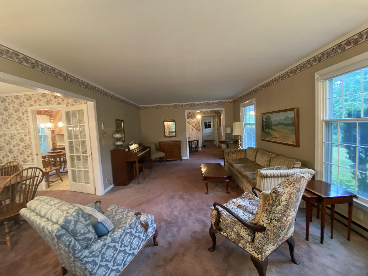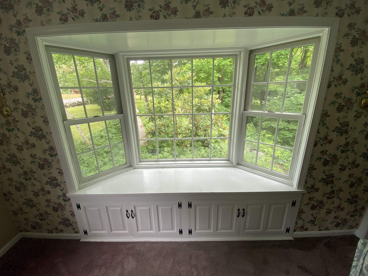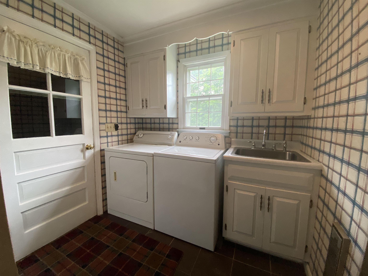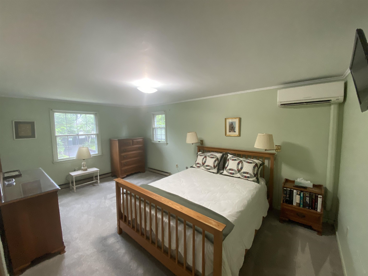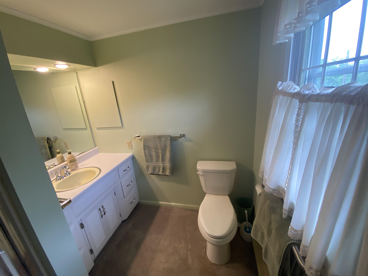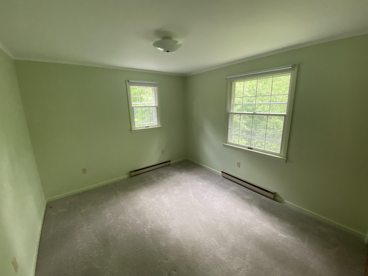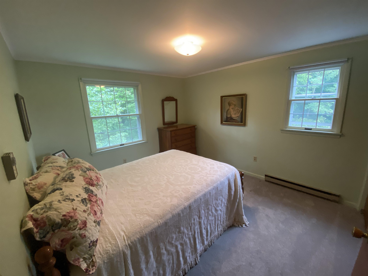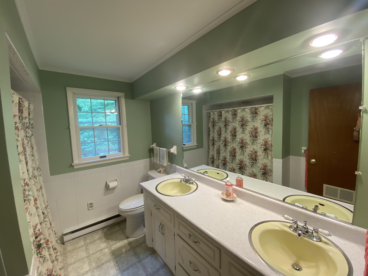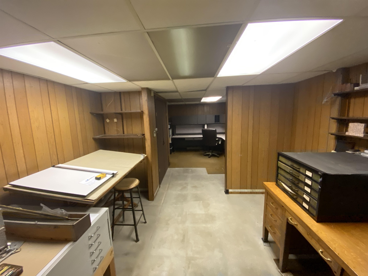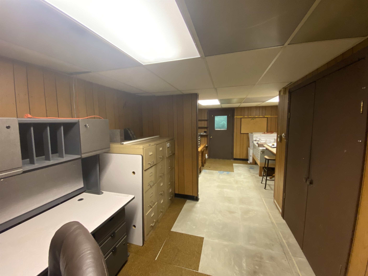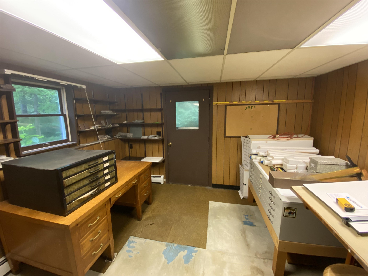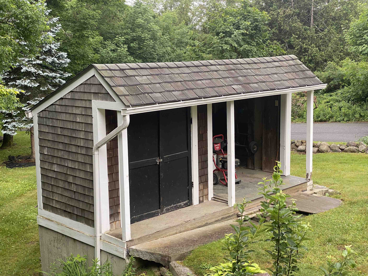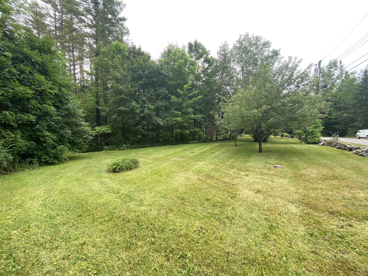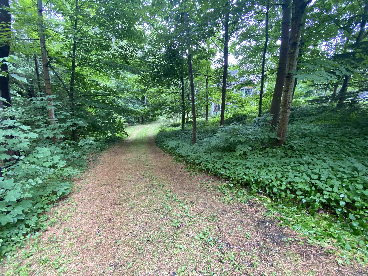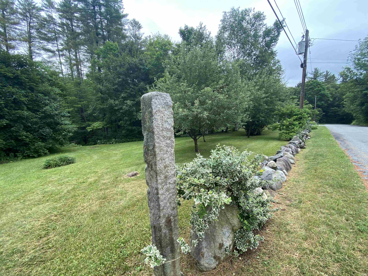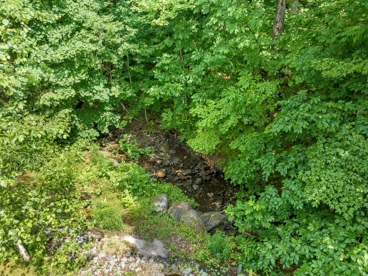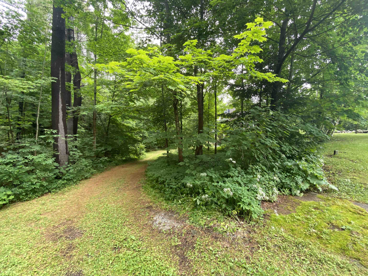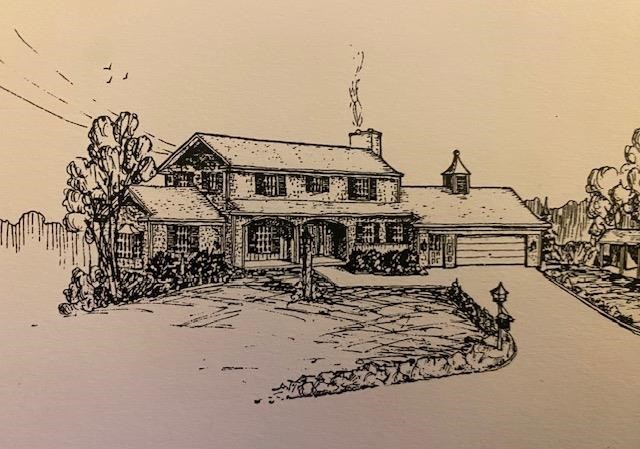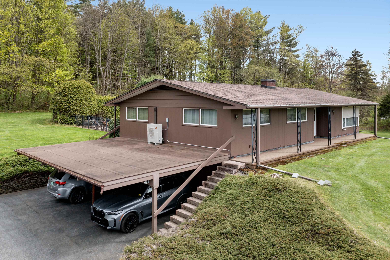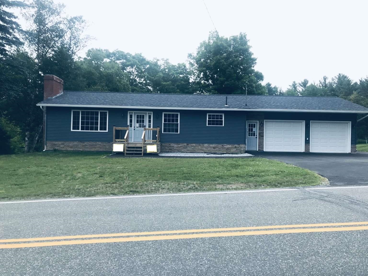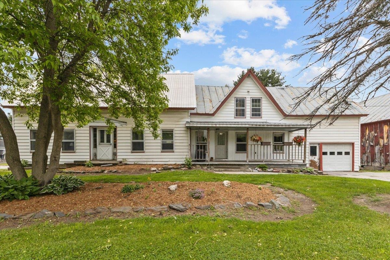1 of 40
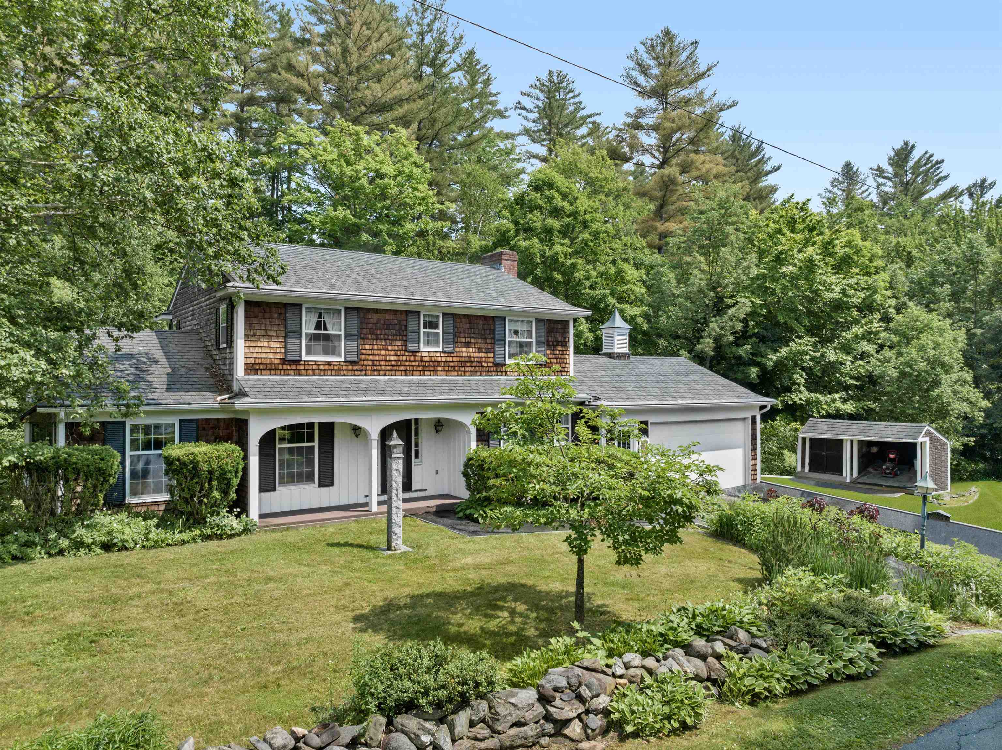
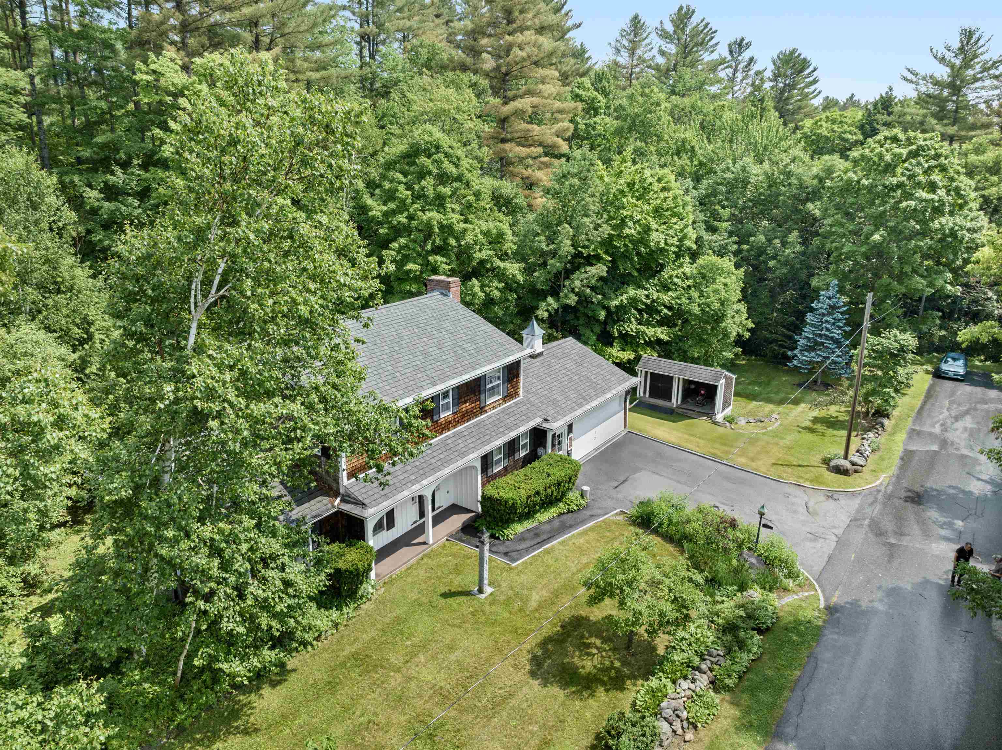
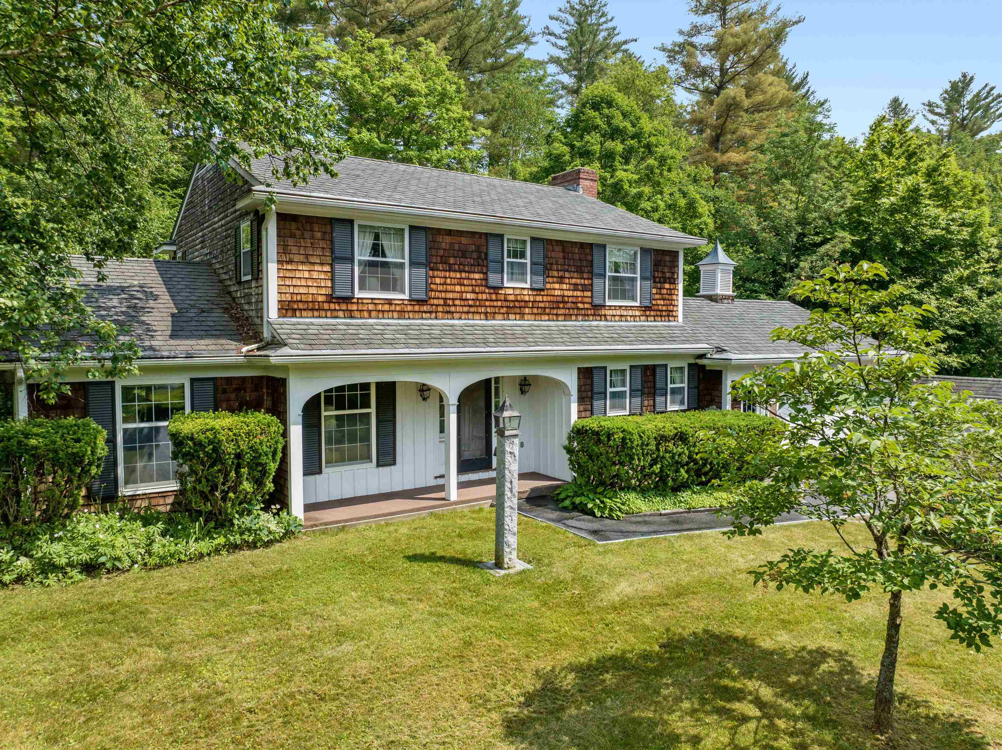
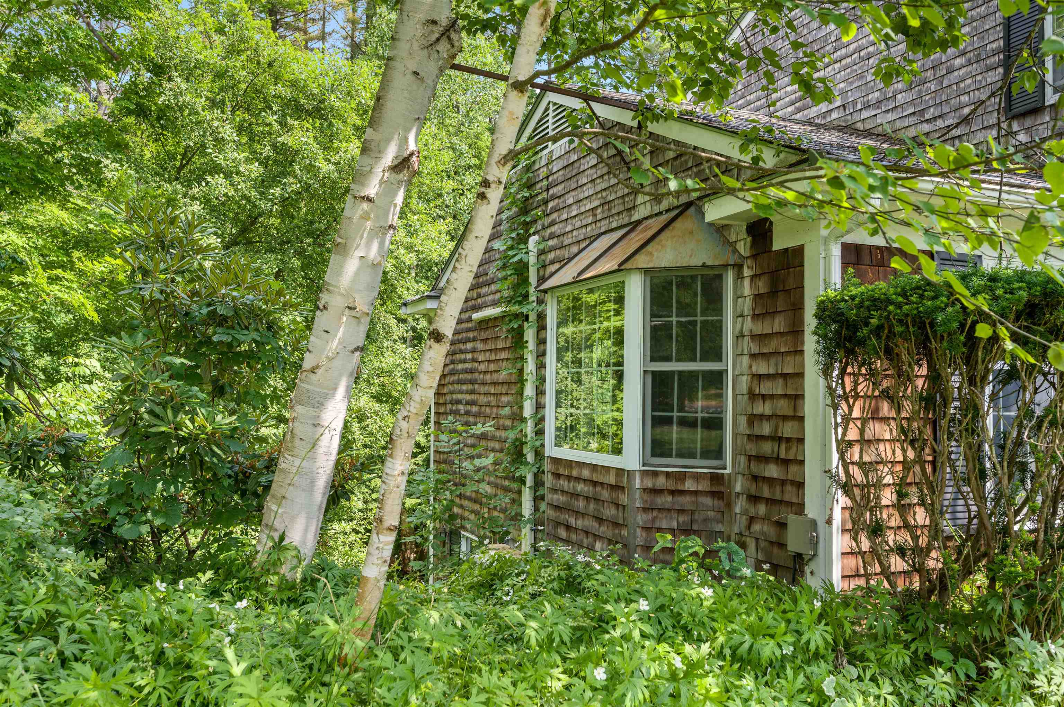

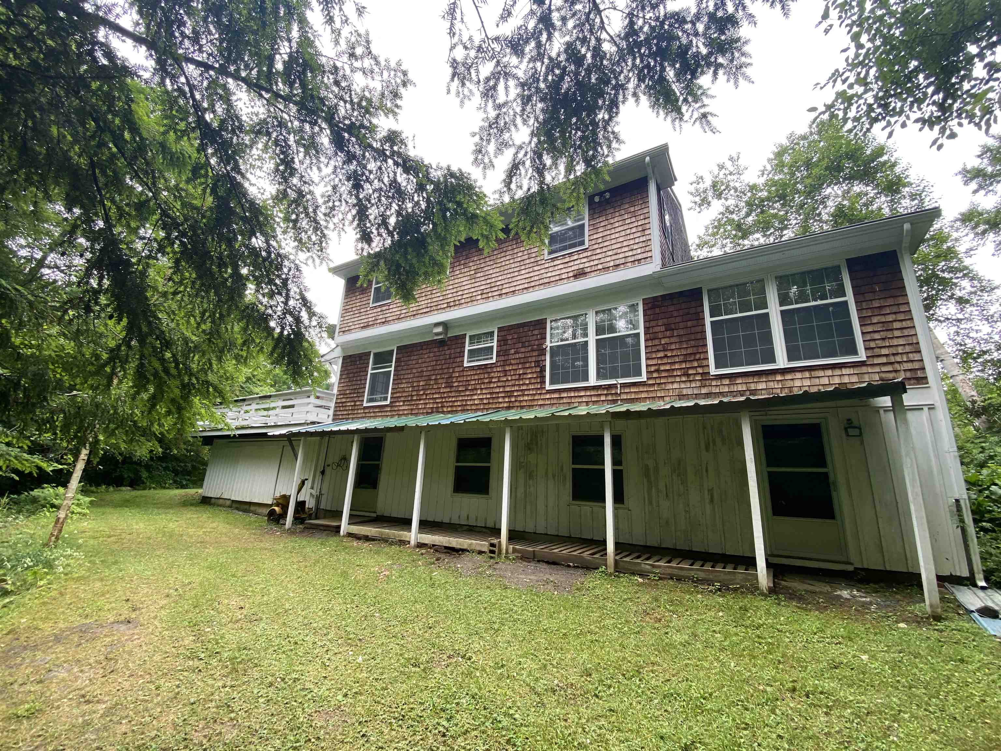
General Property Information
- Property Status:
- Active
- Price:
- $489, 500
- Assessed:
- $0
- Assessed Year:
- County:
- VT-Washington
- Acres:
- 2.71
- Property Type:
- Single Family
- Year Built:
- 1971
- Agency/Brokerage:
- Michael Calcagni
William Raveis Barre - Bedrooms:
- 4
- Total Baths:
- 4
- Sq. Ft. (Total):
- 2656
- Tax Year:
- 2023
- Taxes:
- $10, 035
- Association Fees:
Custom built in 1971 and in the same family for over 50 years, this 4 bedroom, 4 bathroom house is exceptional. The 2.71 acre lot provides expansive road frontage and a private, wooded, backyard oasis that abuts a lively stream, which can be heard from all the rear-facing rooms. The formal entry foyer welcomes with natural light streaming through sidelight windows. The family room has an oversized fireplace, and opens onto an expansive, private rear deck. A pocket door connects to the large eat in kitchen with a breakfast bar and an overized pantry. A reclaimed French door opens into the bright dining room with oversized, rear facing windows flanked by built-in corner china cabinets. The adjoining, front facing living room has oversized windows, and an elegant bay window. Completing this level is a mudroom-laundry room with 1/2 bath, accessed from the oversized 2 car garage. The second level landing opens into 4 bedrooms and 2 bathrooms. The primary bedroom has a 3/4 ensuite bathroom, a generous walk-in closet and 2 exposures. The other 3 bedrooms are served by a tiled, full bathroom with 2 vanities. The lower level houses an expansive home office with private entrance. The unfinished basement space, includes a 1/2 bath, large windows and a private entry that opens to the backyard. A windowed storage area beneath the garage completes this level. Cherished and lovingly cared for, this beautful home awaits the opportunity to be the backdrop for a lifetime of new adventures.
Interior Features
- # Of Stories:
- 2
- Sq. Ft. (Total):
- 2656
- Sq. Ft. (Above Ground):
- 2344
- Sq. Ft. (Below Ground):
- 312
- Sq. Ft. Unfinished:
- 1360
- Rooms:
- 9
- Bedrooms:
- 4
- Baths:
- 4
- Interior Desc:
- Appliances Included:
- Flooring:
- Heating Cooling Fuel:
- Electric, Gas - LP/Bottle
- Water Heater:
- Basement Desc:
- Climate Controlled, Concrete, Daylight, Exterior Access, Full, Insulated, Interior Access, Partially Finished, Stairs - Interior, Walkout
Exterior Features
- Style of Residence:
- Colonial
- House Color:
- Time Share:
- No
- Resort:
- Exterior Desc:
- Exterior Details:
- Amenities/Services:
- Land Desc.:
- City Lot, Corner, Country Setting, Landscaped, Level, Major Road Frontage, Open, Stream, Street Lights, Wooded
- Suitable Land Usage:
- Roof Desc.:
- Shingle - Asphalt
- Driveway Desc.:
- Paved
- Foundation Desc.:
- Poured Concrete
- Sewer Desc.:
- Public
- Garage/Parking:
- Yes
- Garage Spaces:
- 2
- Road Frontage:
- 427
Other Information
- List Date:
- 2024-06-28
- Last Updated:
- 2024-07-07 13:38:56



