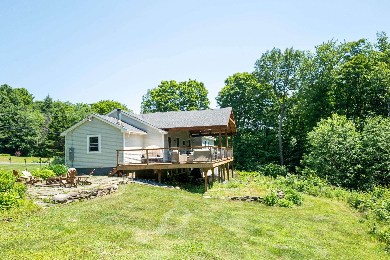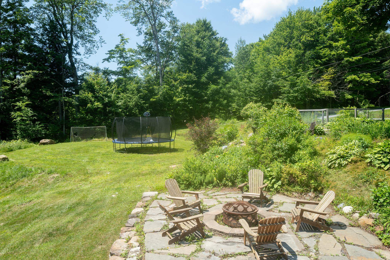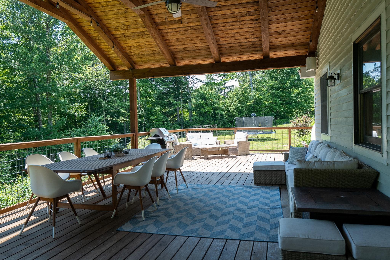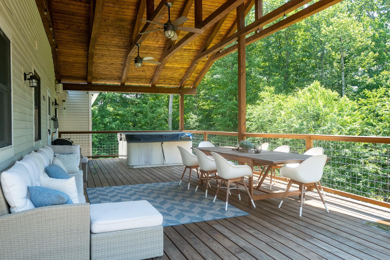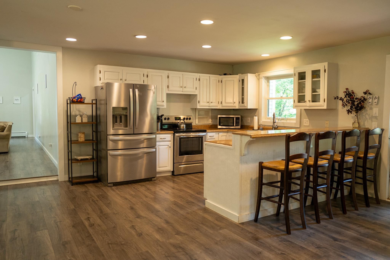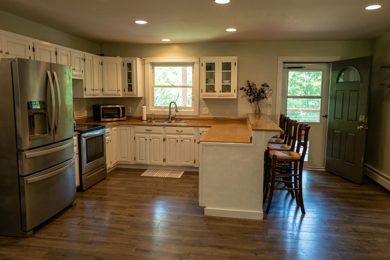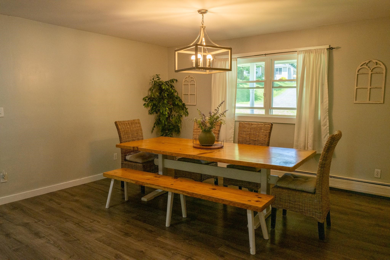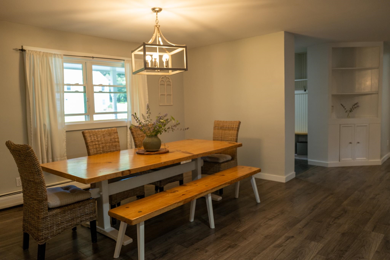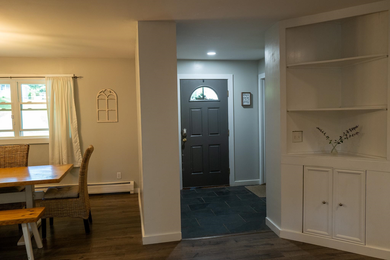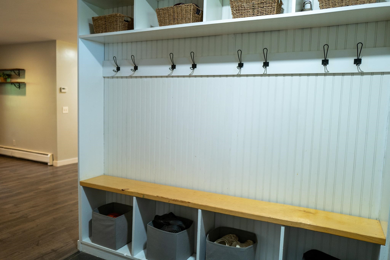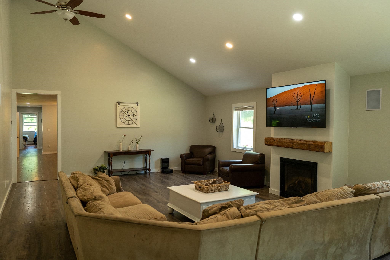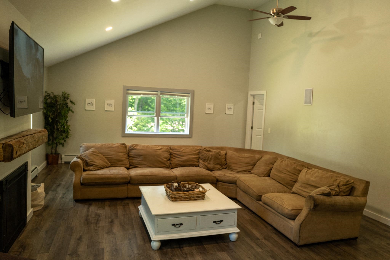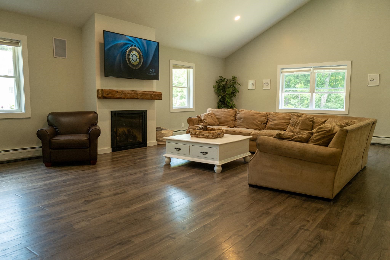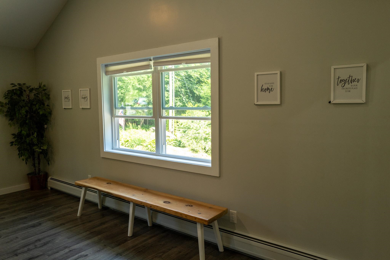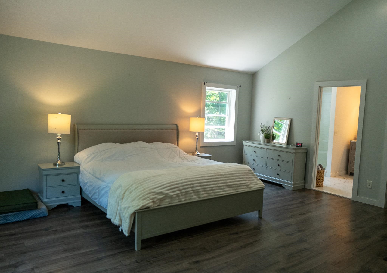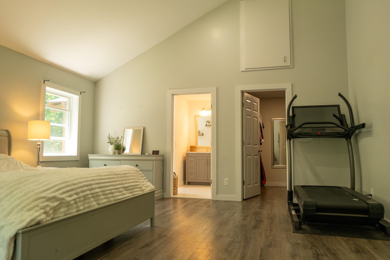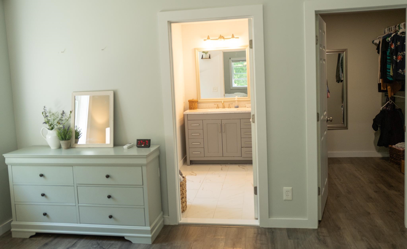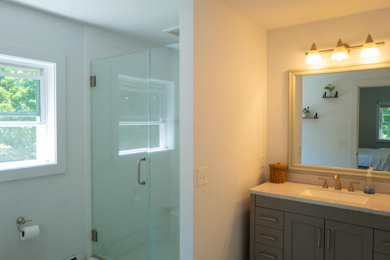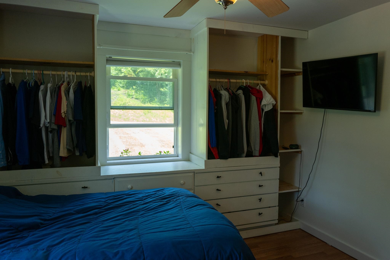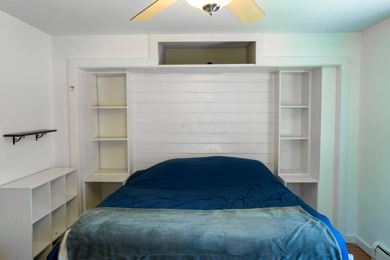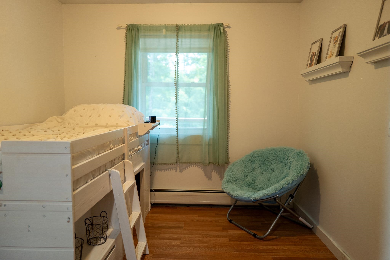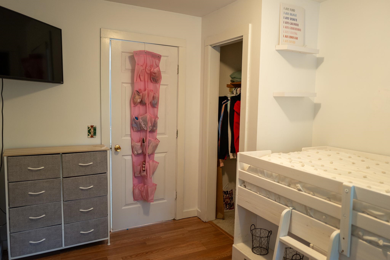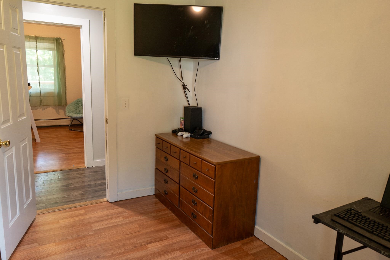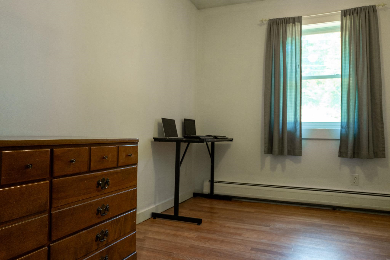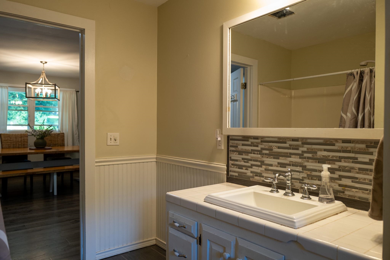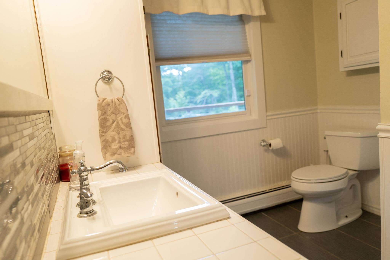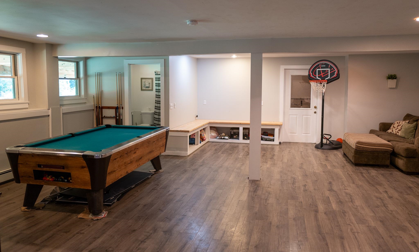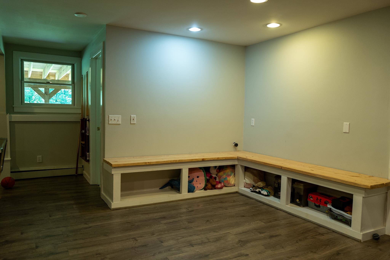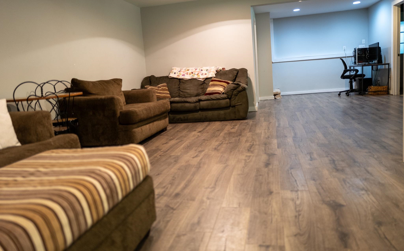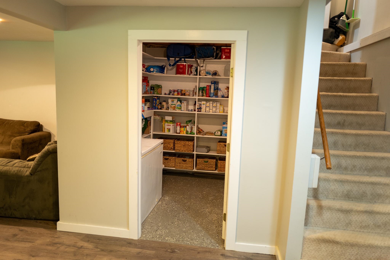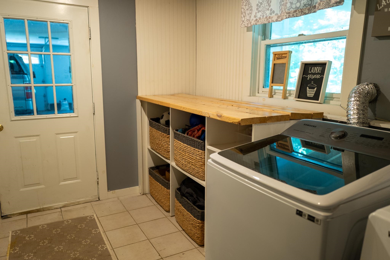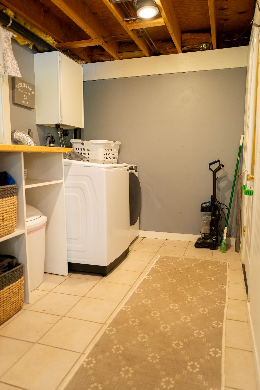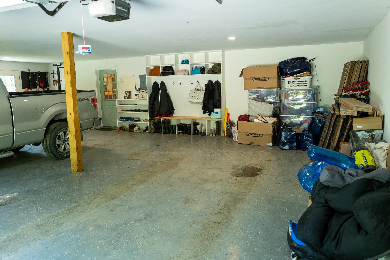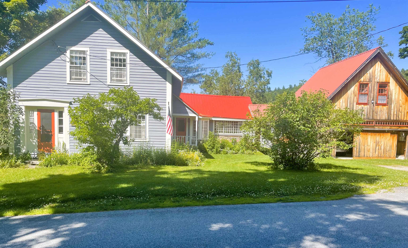1 of 40
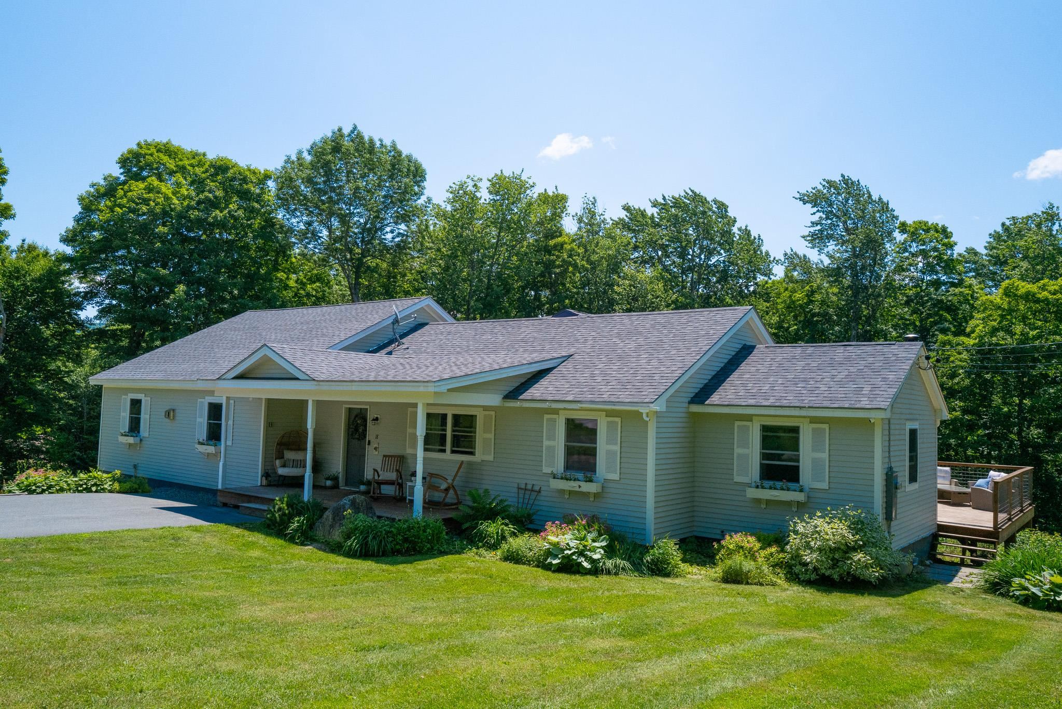
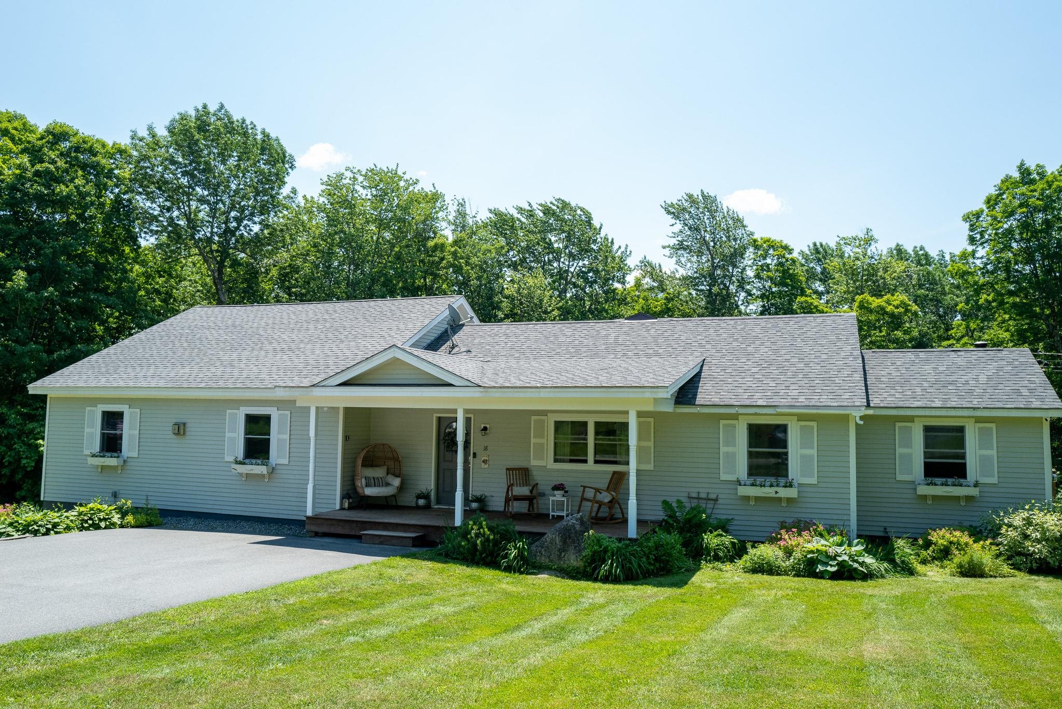
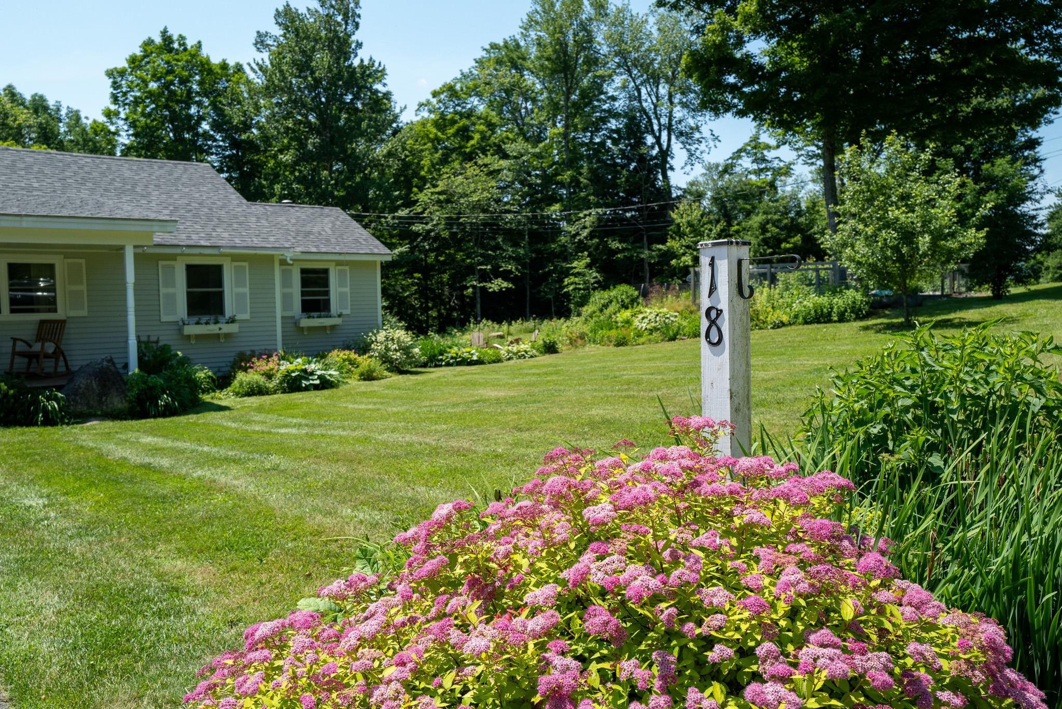
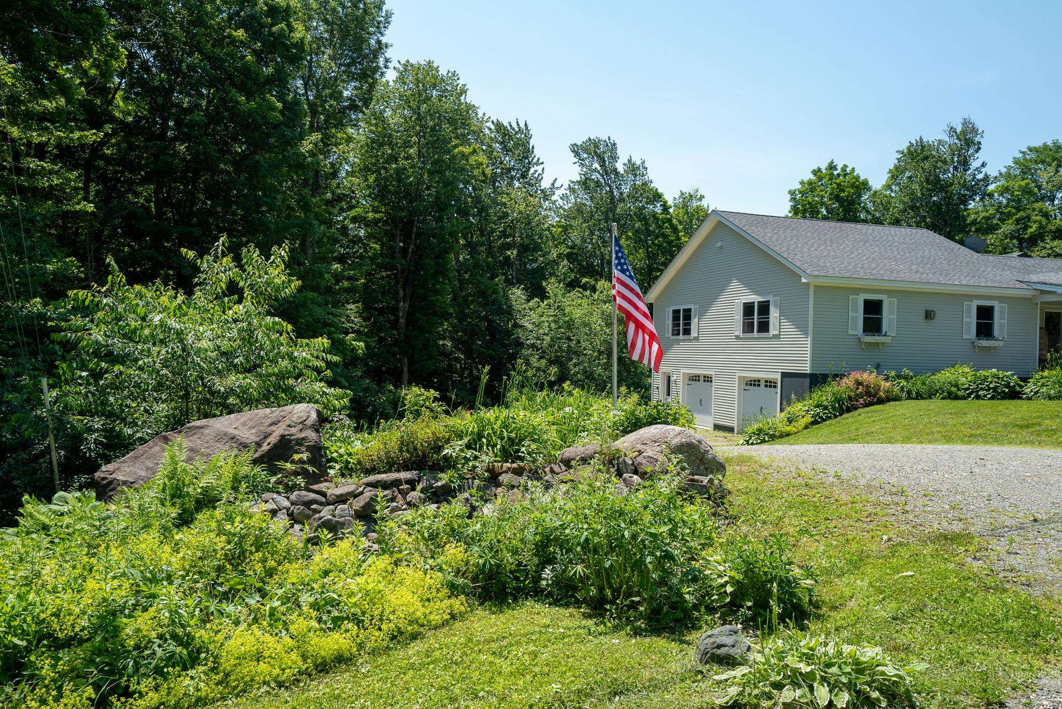
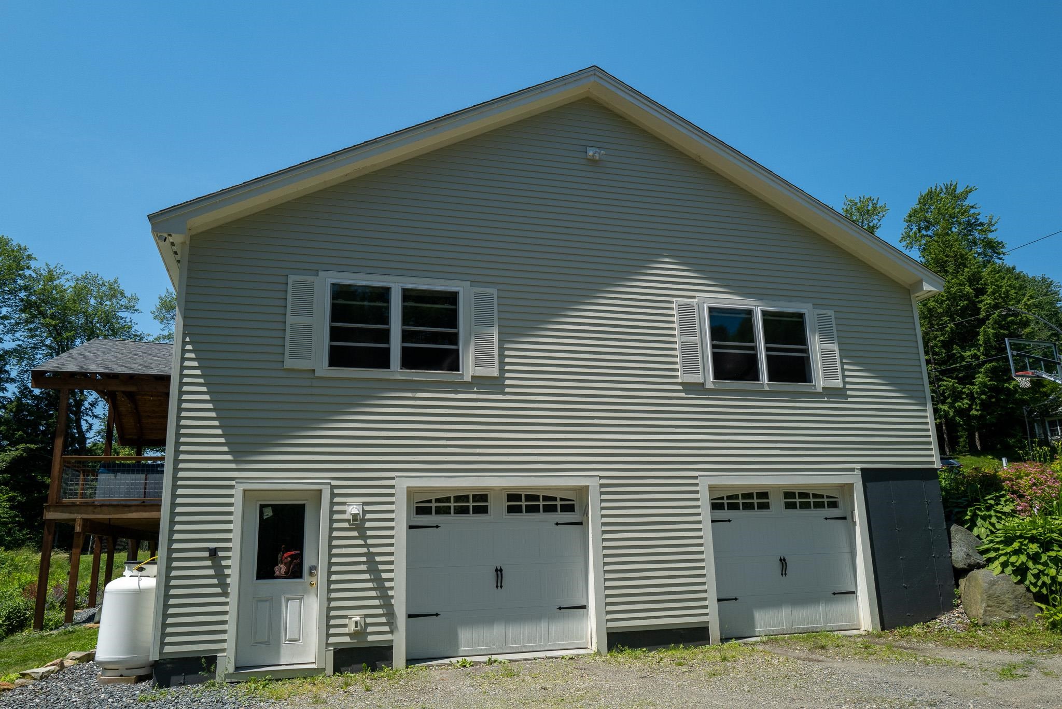

General Property Information
- Property Status:
- Active
- Price:
- $569, 000
- Assessed:
- $0
- Assessed Year:
- County:
- VT-Windham
- Acres:
- 2.00
- Property Type:
- Single Family
- Year Built:
- 1996
- Agency/Brokerage:
- Donna Brown
Skihome Realty - Bedrooms:
- 3
- Total Baths:
- 3
- Sq. Ft. (Total):
- 3160
- Tax Year:
- 2023
- Taxes:
- $7, 646
- Association Fees:
Before you even enter the home, you will notice a spacious double lot on a dead-end road with manicured gardens and plenty of space to play and entertain. Enter the home from a covered porch (which was added in 2020) off the paved driveway into the mudroom with plenty of storage. An addition was done in 2019 with a primary bedroom including a walk-in closet & ensuite 3/4 bath, a massive living room with cathedral ceiling, gas fireplace with reclaimed wood mantel, and a 2 car, 30'x30', garage. Two additional bedrooms, an office, the kitchen with breakfast bar, a sizeable dining room, and a full bath finish the main floor. Just off the kitchen is a large deck (new in 2022), partly covered with a timber frame roof over the hot tub and dining space. The finished basement boasts a pantry room, a recreation room with a pool table/ping-pong table (included in the sale), a 3/4 bath, the utility room, and the laundry/mud room leading to the garage. Other updates include new dishwasher and stove, newer fridge, new hot water tank, and new roof 2017. OPEN HOUSE, Saturday, July 6, 2024 from 10am-12pm.
Interior Features
- # Of Stories:
- 1
- Sq. Ft. (Total):
- 3160
- Sq. Ft. (Above Ground):
- 2280
- Sq. Ft. (Below Ground):
- 880
- Sq. Ft. Unfinished:
- 200
- Rooms:
- 8
- Bedrooms:
- 3
- Baths:
- 3
- Interior Desc:
- Attic - Hatch/Skuttle, Walk-in Closet, Laundry - Basement
- Appliances Included:
- Dishwasher, Dryer, Microwave, Range - Electric, Refrigerator, Washer, Water Heater - Off Boiler, Water Heater - Tank
- Flooring:
- Ceramic Tile, Vinyl Plank
- Heating Cooling Fuel:
- Oil
- Water Heater:
- Basement Desc:
- Finished, Insulated, Stairs - Interior, Walkout
Exterior Features
- Style of Residence:
- Ranch, w/Addition, Walkout Lower Level
- House Color:
- Light Gray
- Time Share:
- No
- Resort:
- No
- Exterior Desc:
- Exterior Details:
- Deck, Garden Space, Hot Tub, Porch - Covered
- Amenities/Services:
- Land Desc.:
- Country Setting, Landscaped, Level, Wooded
- Suitable Land Usage:
- Roof Desc.:
- Shingle - Asphalt
- Driveway Desc.:
- Gravel, Paved
- Foundation Desc.:
- Concrete
- Sewer Desc.:
- Septic
- Garage/Parking:
- Yes
- Garage Spaces:
- 2
- Road Frontage:
- 372
Other Information
- List Date:
- 2024-06-28
- Last Updated:
- 2024-07-05 18:11:39


