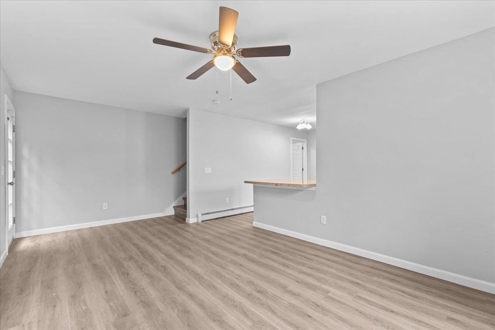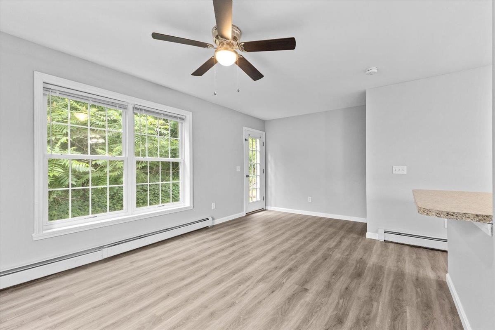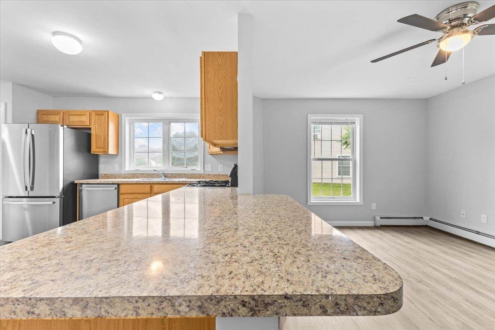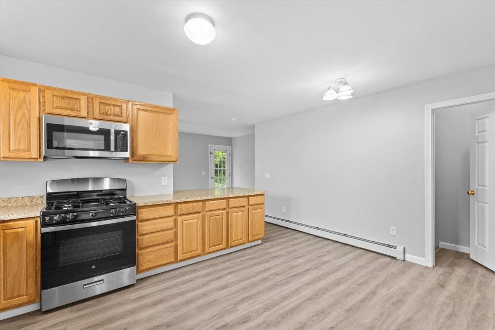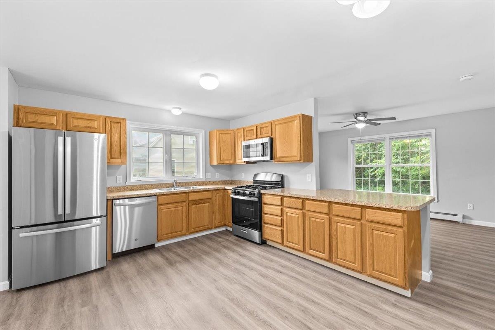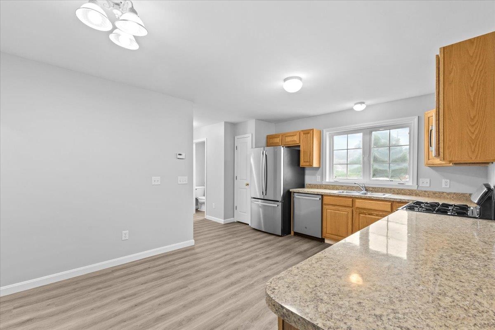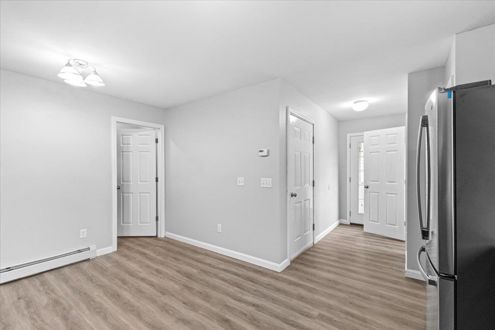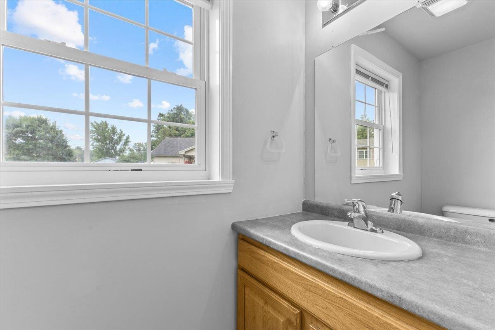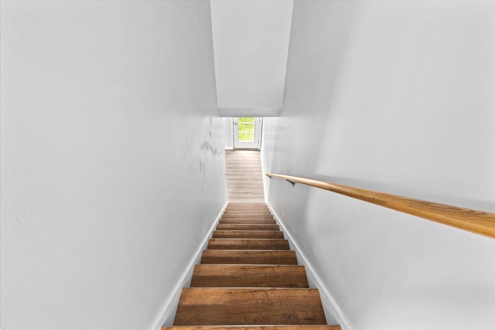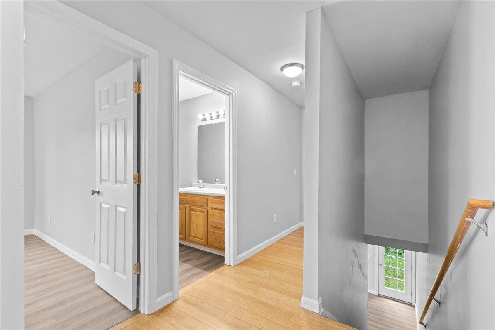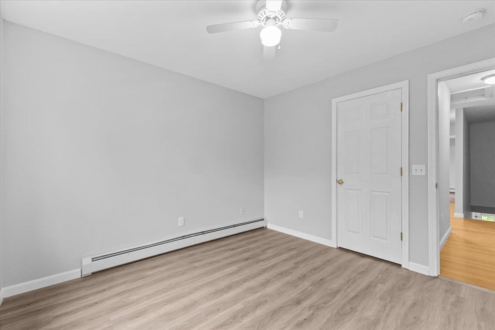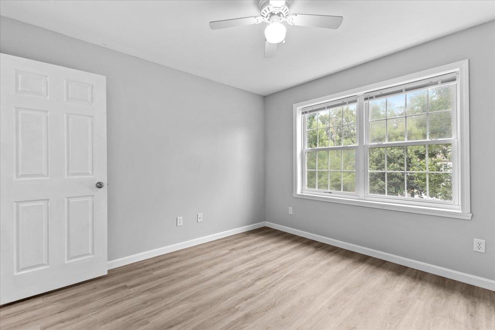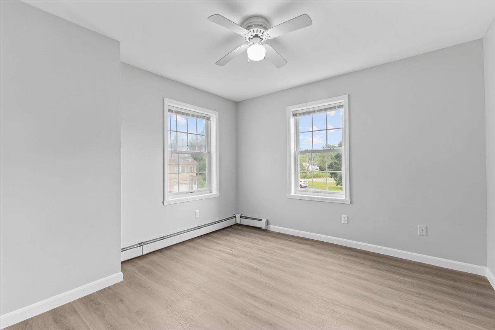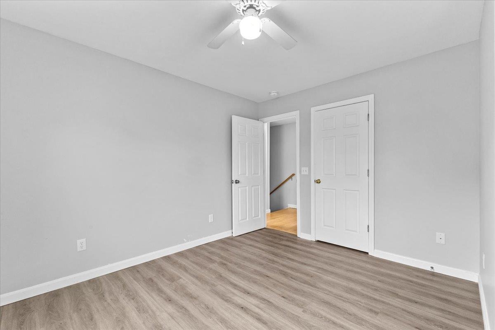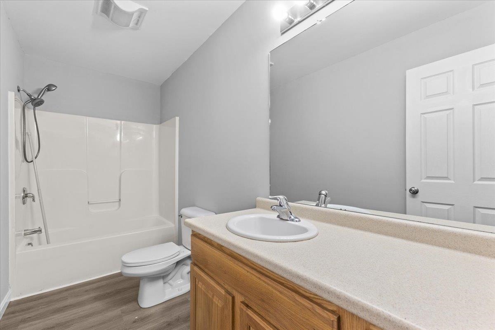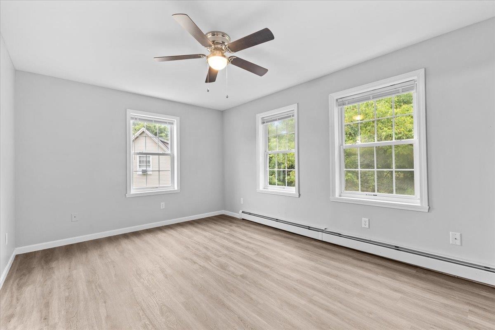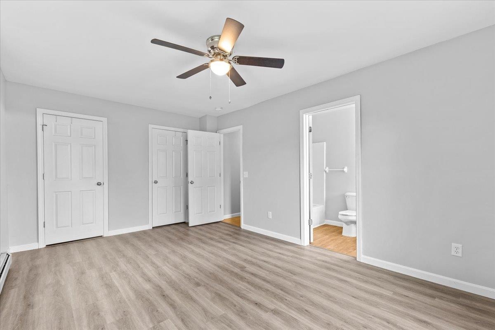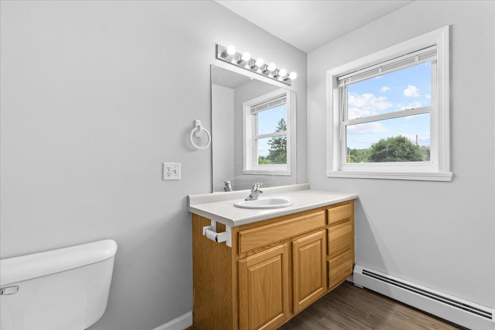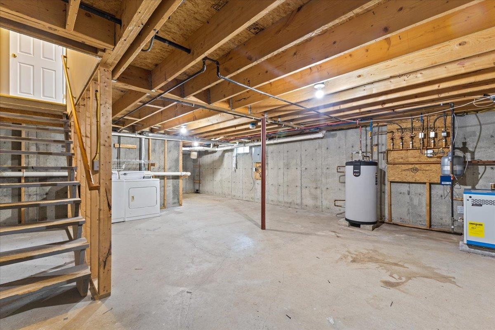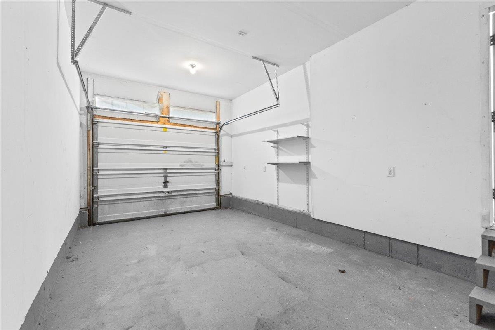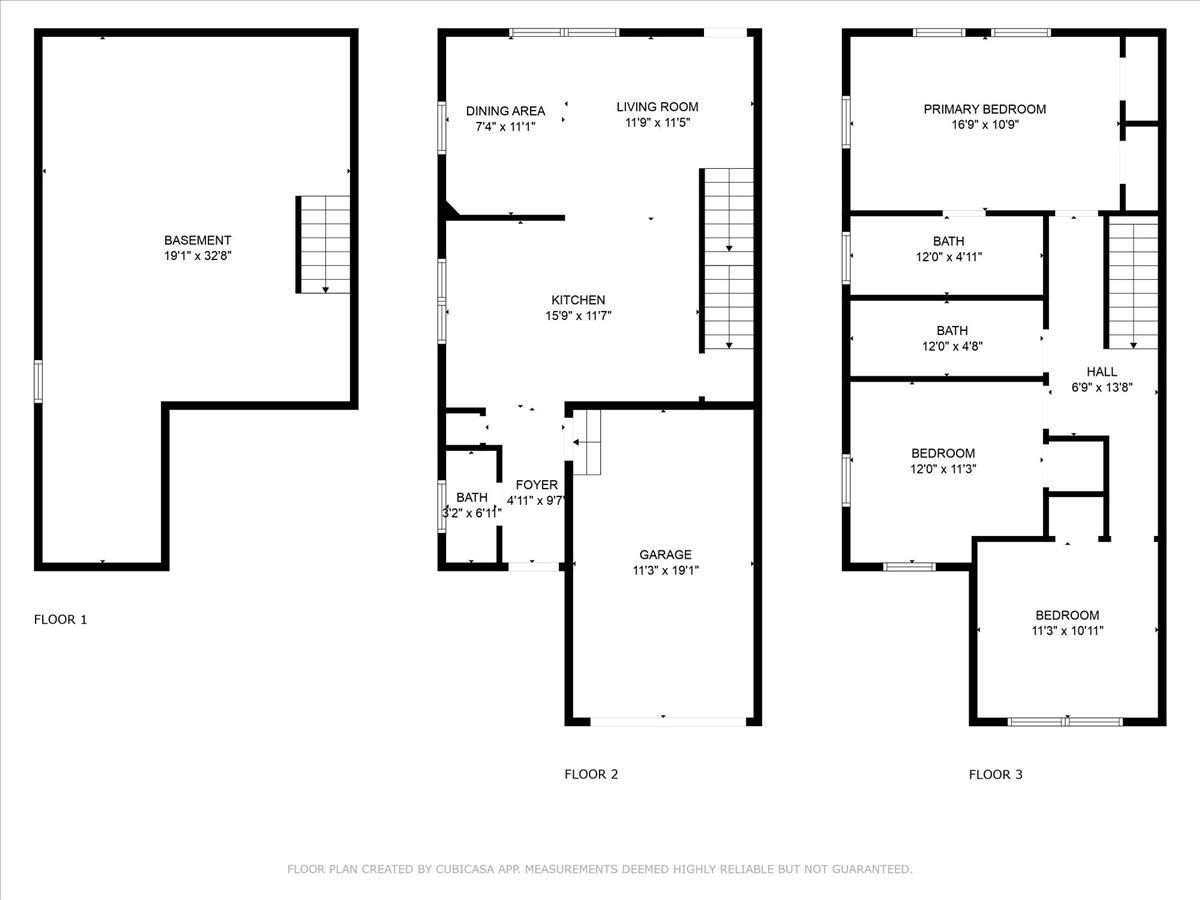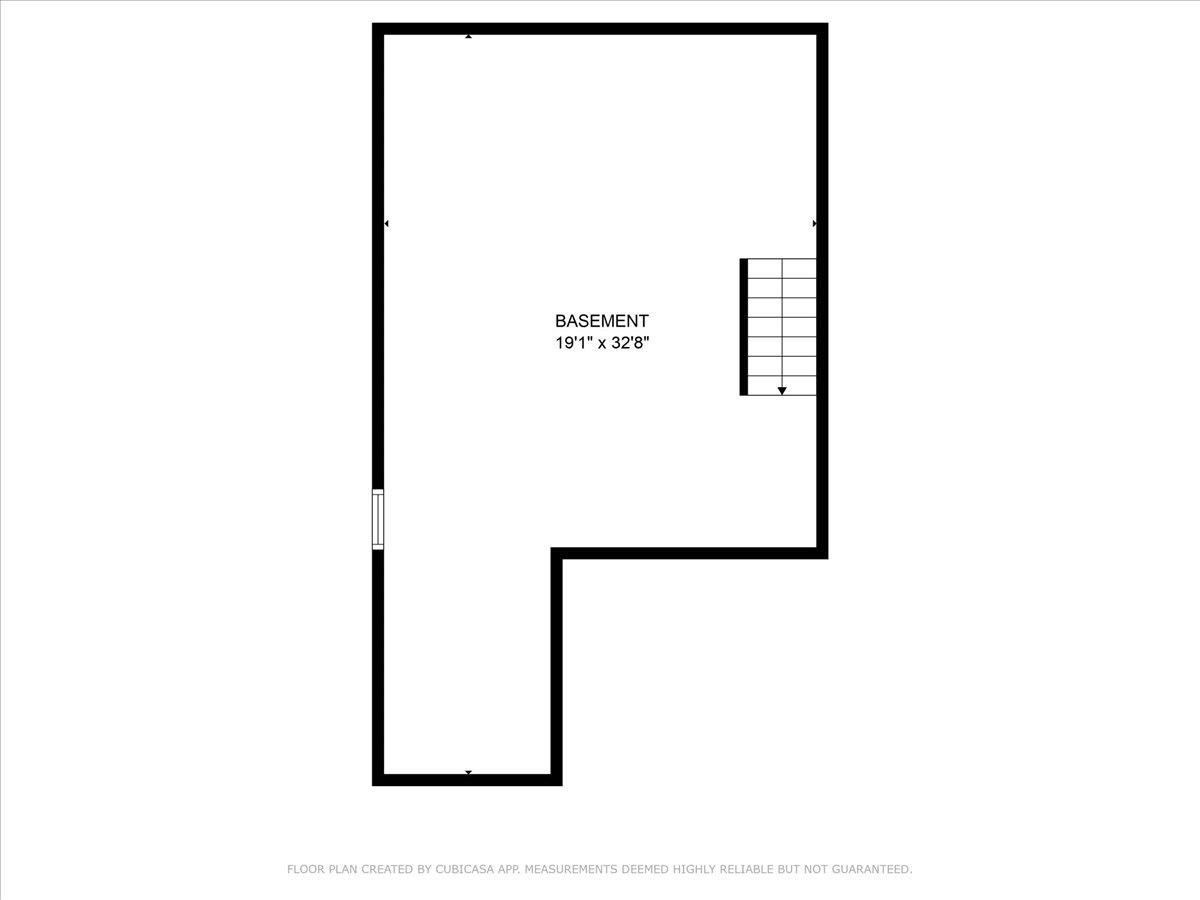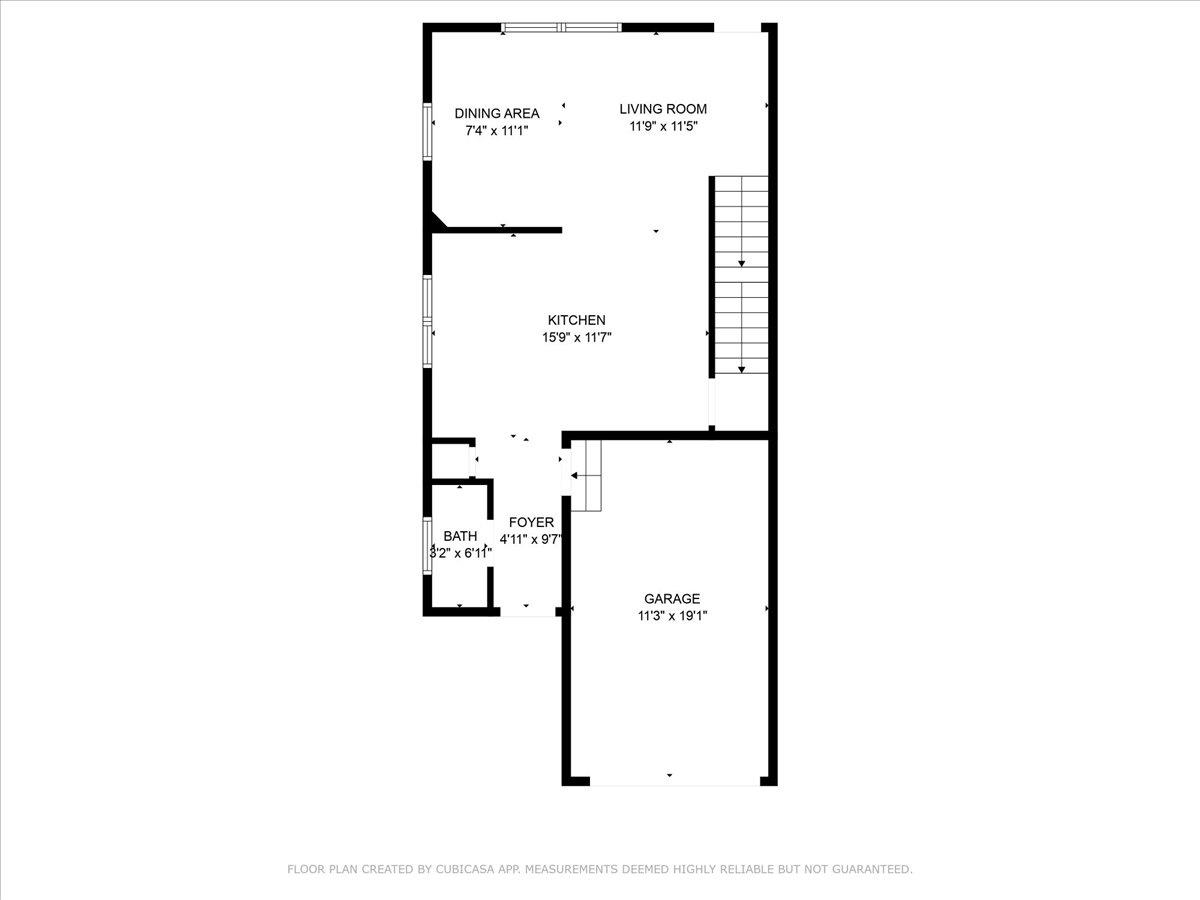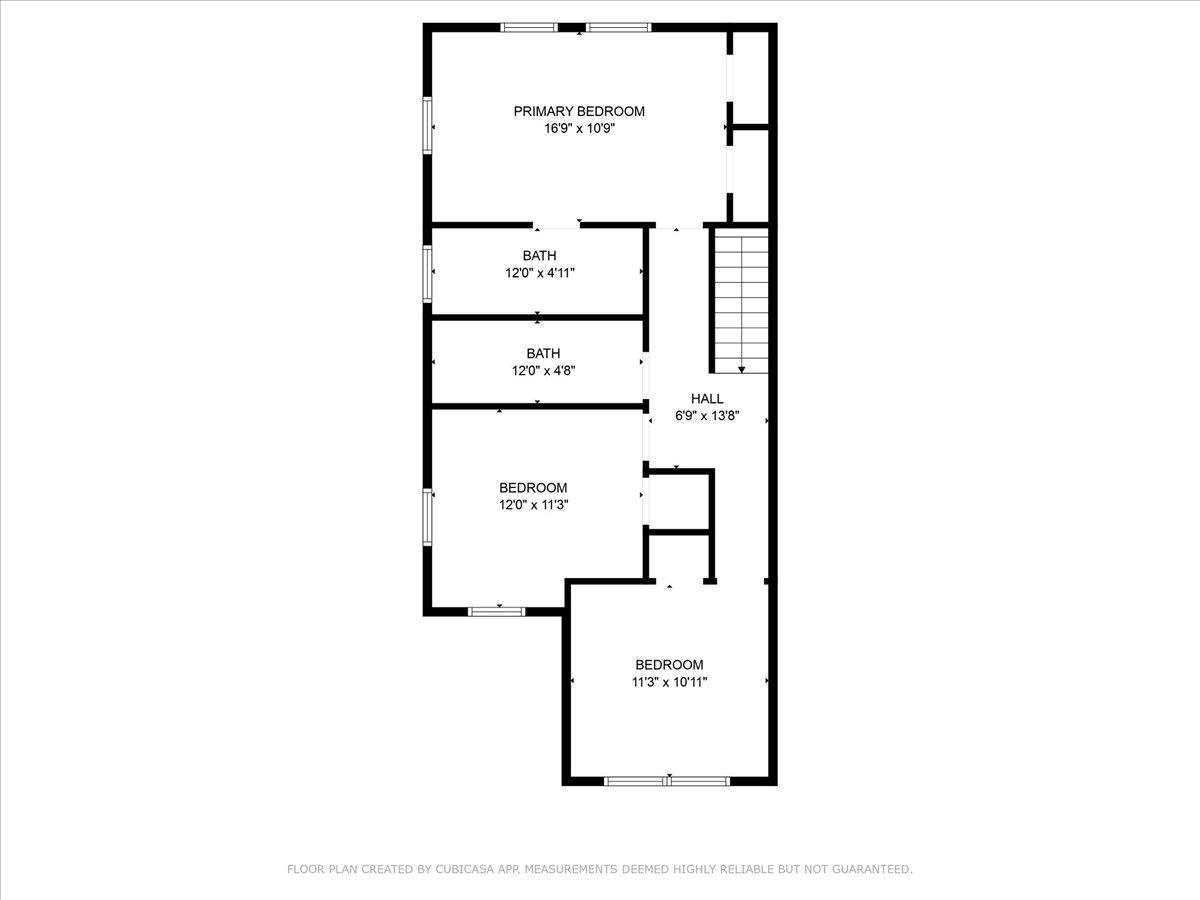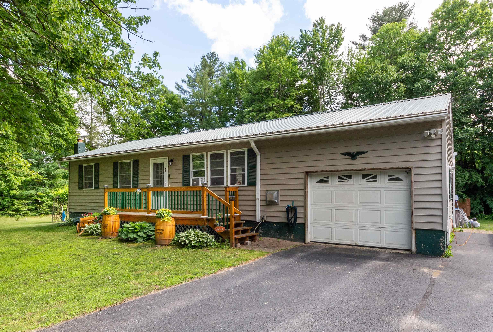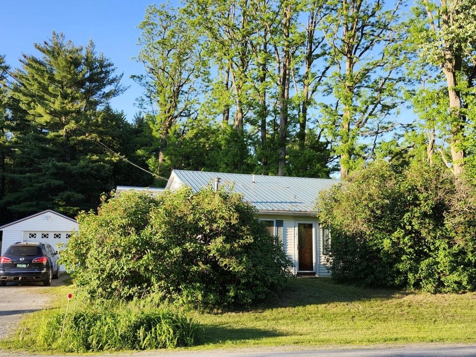1 of 30
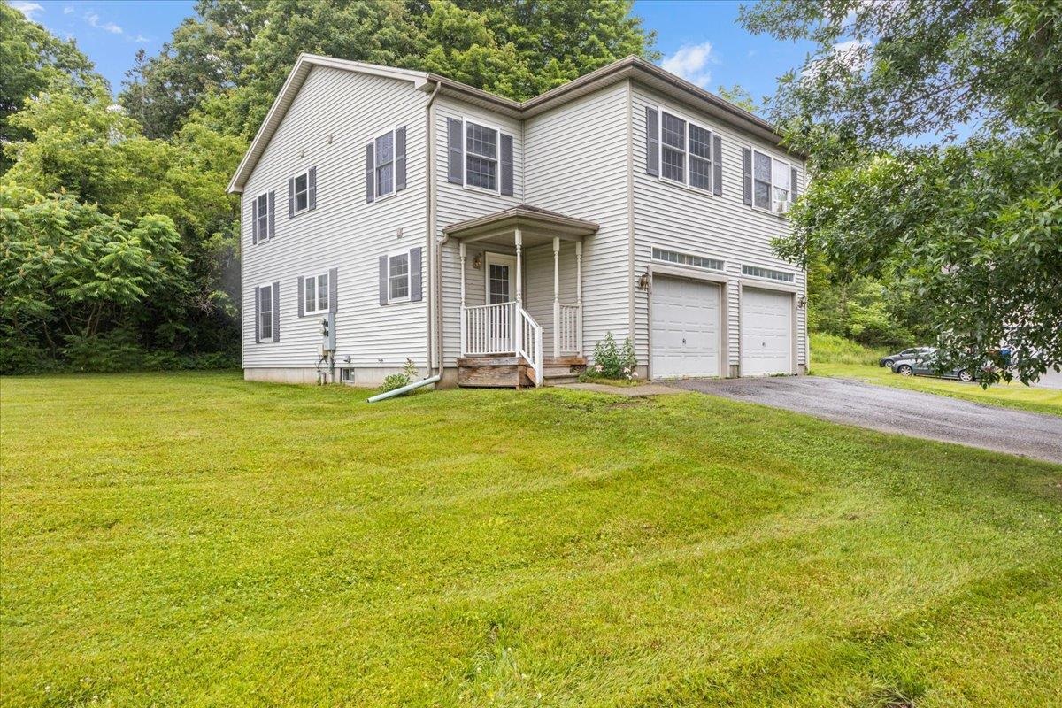
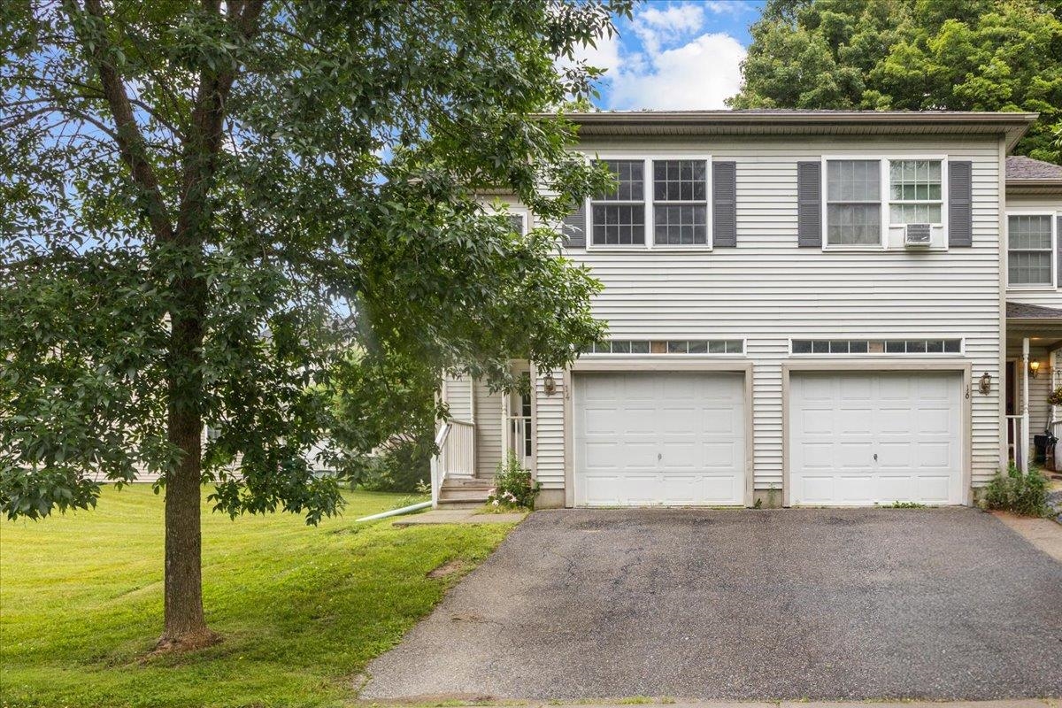
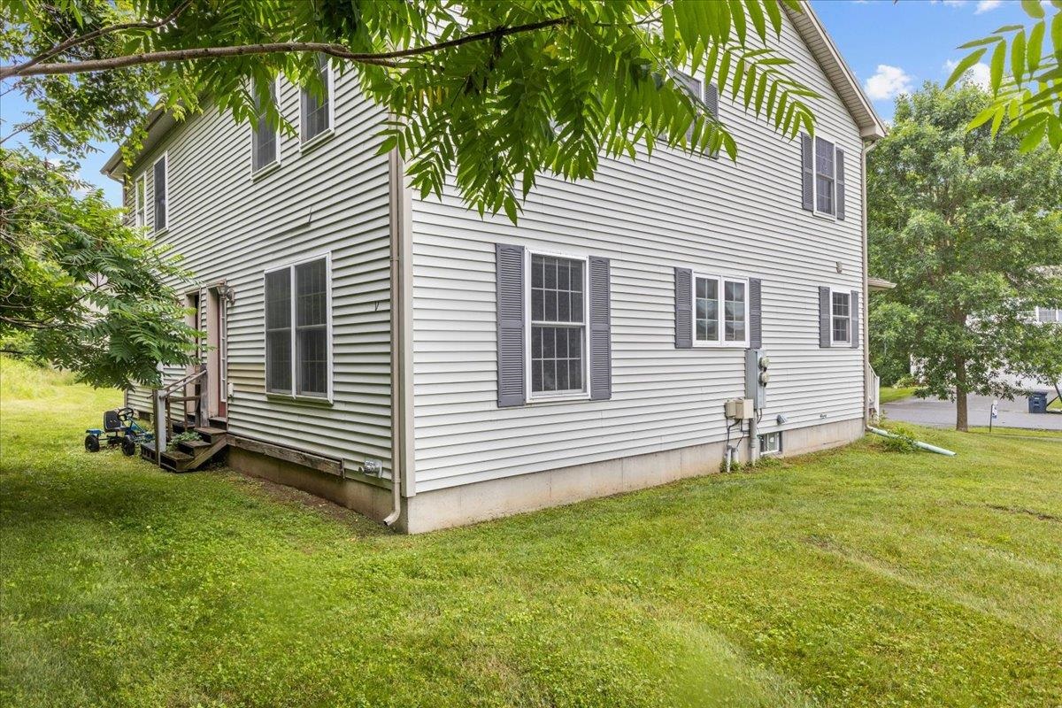

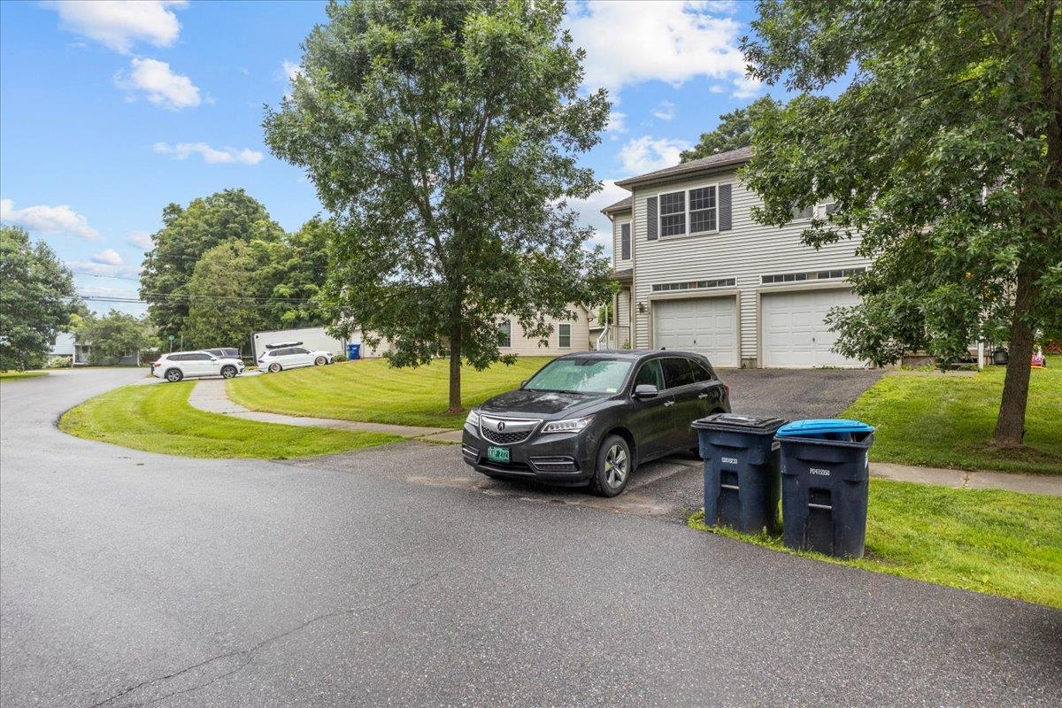
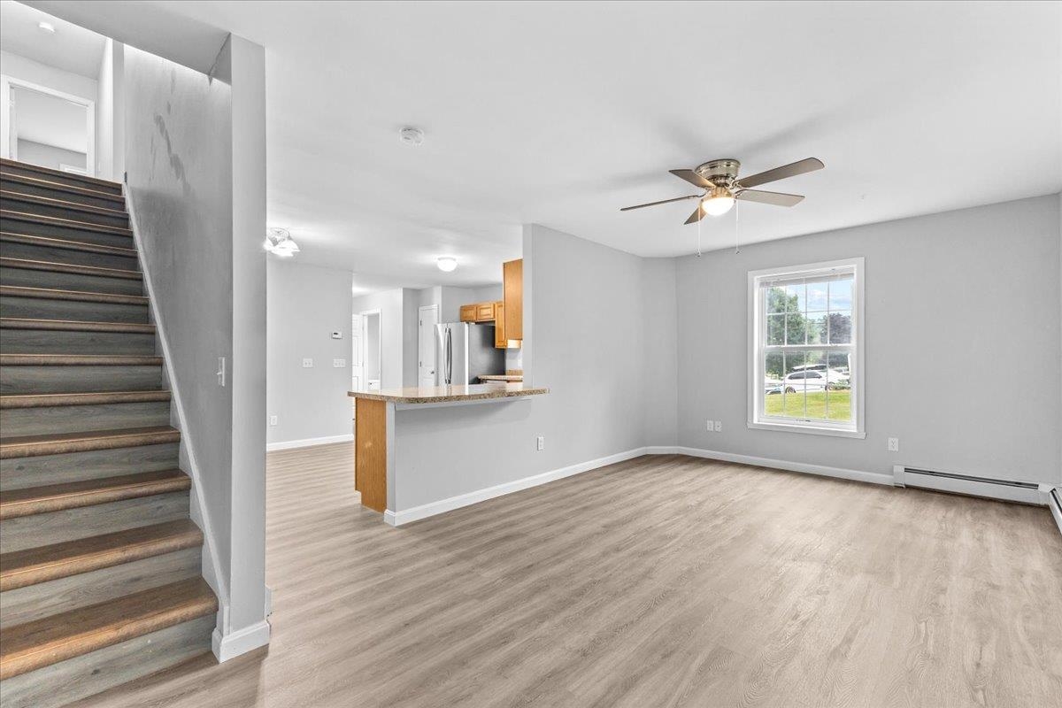
General Property Information
- Property Status:
- Active Under Contract
- Price:
- $349, 900
- Assessed:
- $0
- Assessed Year:
- County:
- VT-Chittenden
- Acres:
- 0.00
- Property Type:
- Condo
- Year Built:
- 2008
- Agency/Brokerage:
- Blake Gintof
Signature Properties of Vermont - Bedrooms:
- 3
- Total Baths:
- 3
- Sq. Ft. (Total):
- 1360
- Tax Year:
- 2024
- Taxes:
- $4, 031
- Association Fees:
Welcome to this stunning townhouse that offers the spaciousness and amenities you would expect in a single-family home. With almost 1, 400 square feet of living space, this beautifully renovated property features three generously sized bedrooms and 2.5 bathrooms, including a master bedroom suite with a private bathroom and double closets. The large eat-in kitchen is perfect for family meals and entertaining, featuring new appliances, new counters, and new Luxury Vinyl Plank flooring. The attached one-car garage adds convenience and safety, while the unfinished basement offers endless possibilities for additional living space, a home gym, or valuable storage. Recent renovations make this home truly turn-key and ready for you to move in. Located in the heart of Milton, this townhouse is in a prime central location close to schools, shopping, parks, and more. Enjoy the benefits of natural gas and municipal water/sewer for affordability and energy efficiency. Don’t miss out on this fabulous townhouse that feels like a single-family home!
Interior Features
- # Of Stories:
- 2
- Sq. Ft. (Total):
- 1360
- Sq. Ft. (Above Ground):
- 1360
- Sq. Ft. (Below Ground):
- 0
- Sq. Ft. Unfinished:
- 560
- Rooms:
- 10
- Bedrooms:
- 3
- Baths:
- 3
- Interior Desc:
- Ceiling Fan, Dining Area, Kitchen/Dining, Kitchen/Living
- Appliances Included:
- Dishwasher, Microwave, Range - Electric, Refrigerator
- Flooring:
- Vinyl Plank
- Heating Cooling Fuel:
- Gas - Natural
- Water Heater:
- Basement Desc:
- Full, Stairs - Interior, Unfinished
Exterior Features
- Style of Residence:
- Townhouse
- House Color:
- Tan
- Time Share:
- No
- Resort:
- Exterior Desc:
- Exterior Details:
- Deck, Porch - Covered
- Amenities/Services:
- Land Desc.:
- PRD/PUD, Subdivision
- Suitable Land Usage:
- Roof Desc.:
- Shingle - Architectural
- Driveway Desc.:
- Paved
- Foundation Desc.:
- Poured Concrete
- Sewer Desc.:
- Public
- Garage/Parking:
- Yes
- Garage Spaces:
- 1
- Road Frontage:
- 0
Other Information
- List Date:
- 2024-06-27
- Last Updated:
- 2024-07-02 19:48:13


