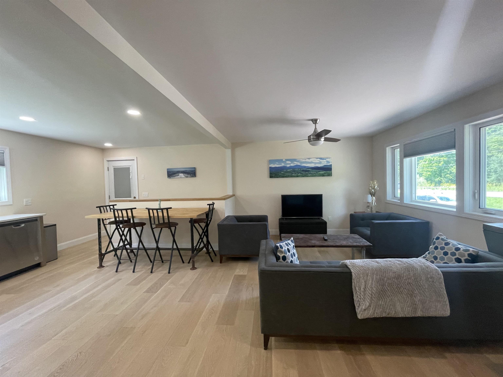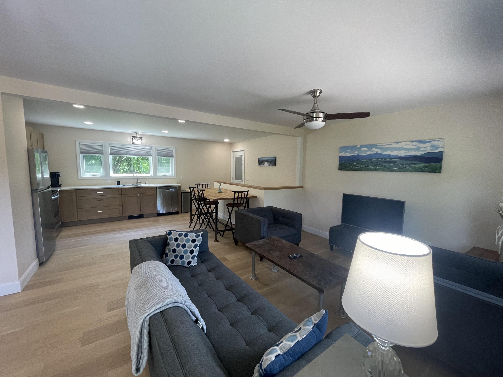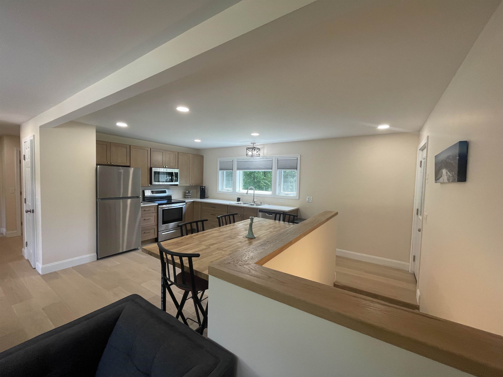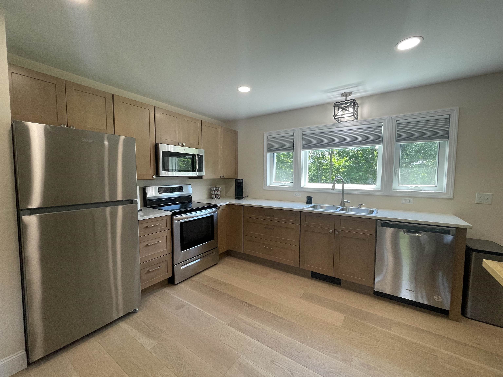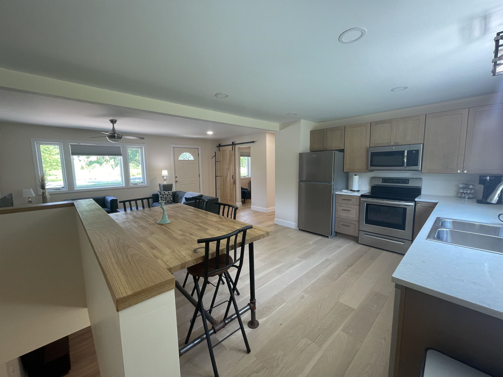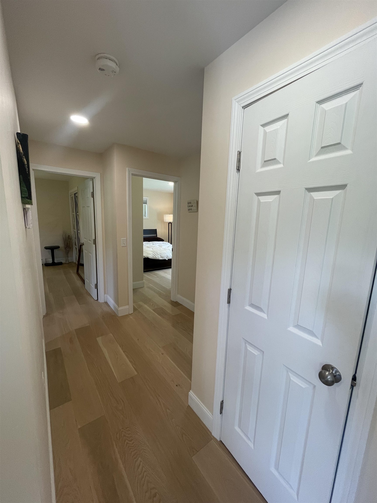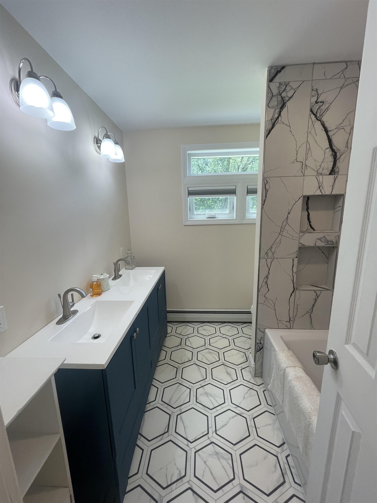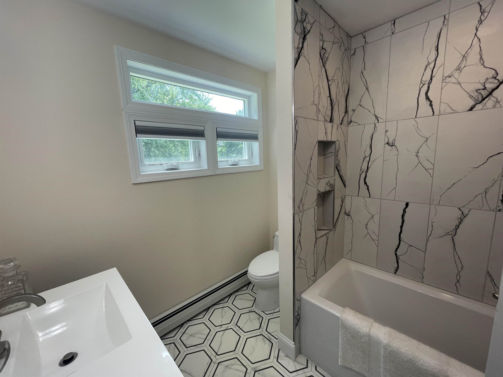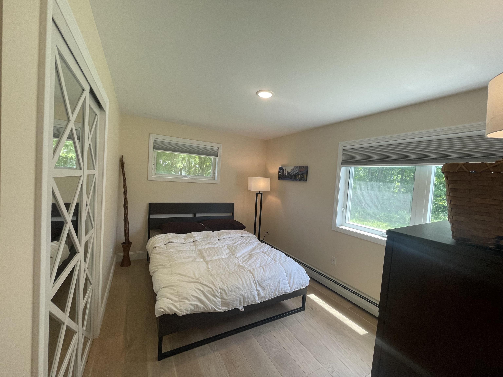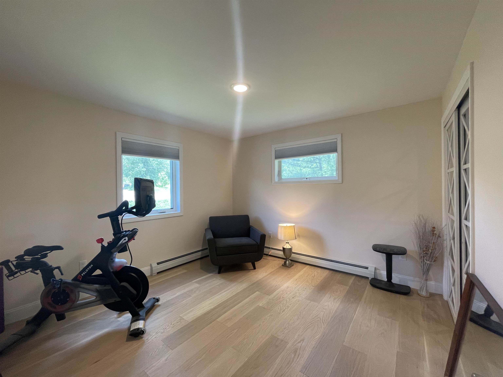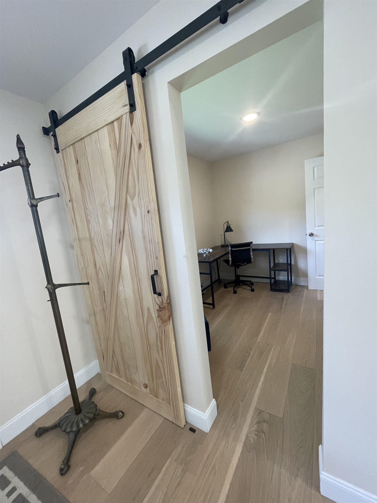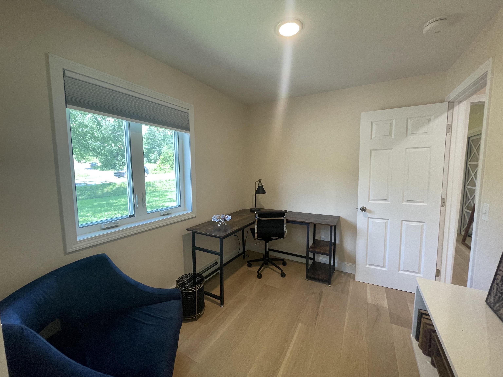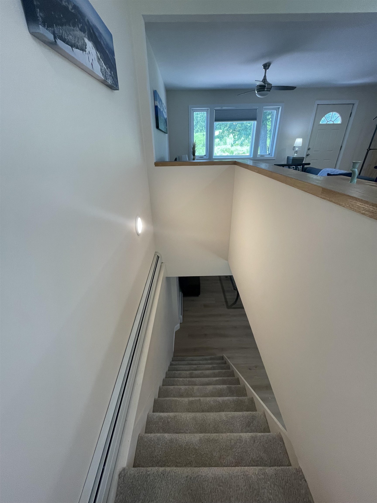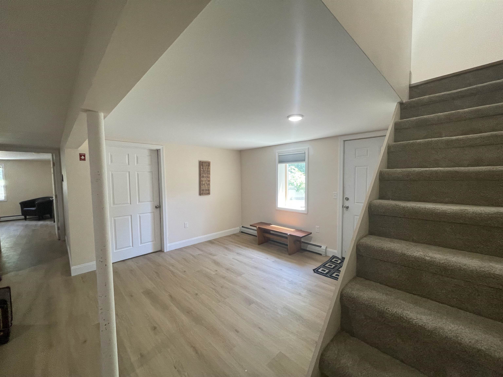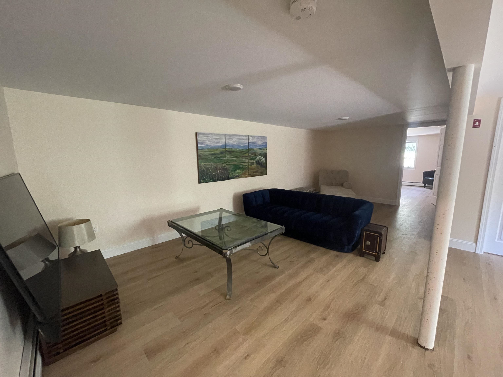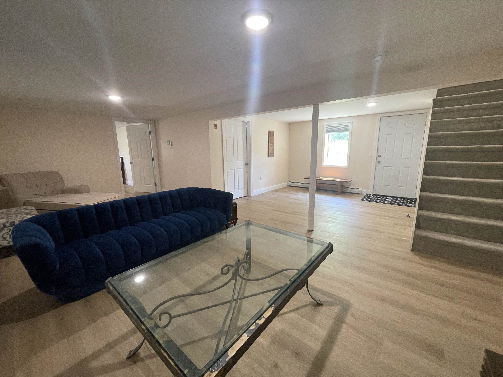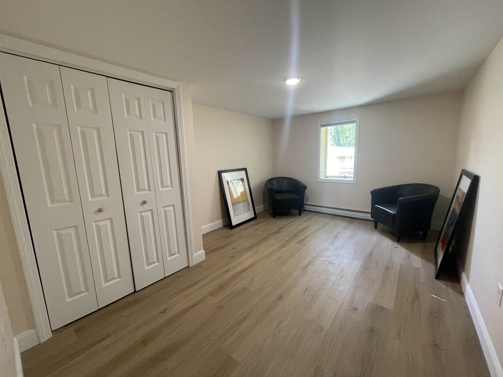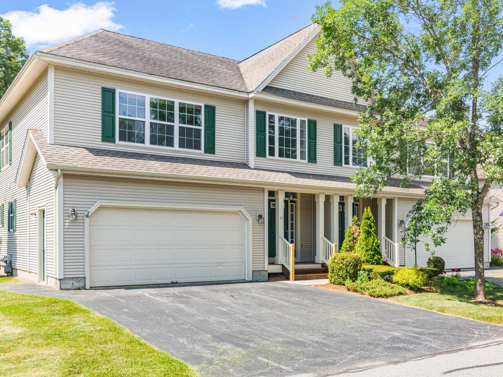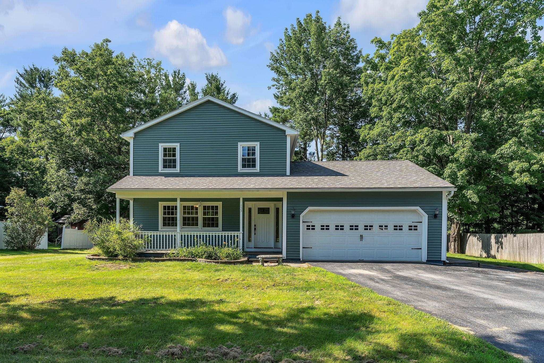1 of 26
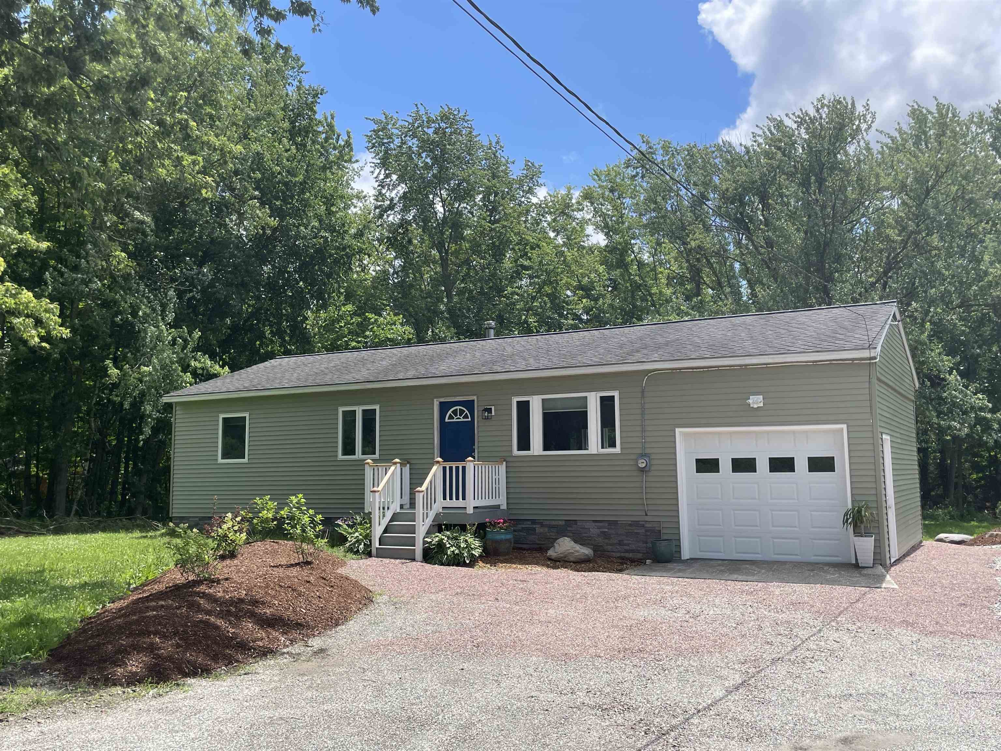
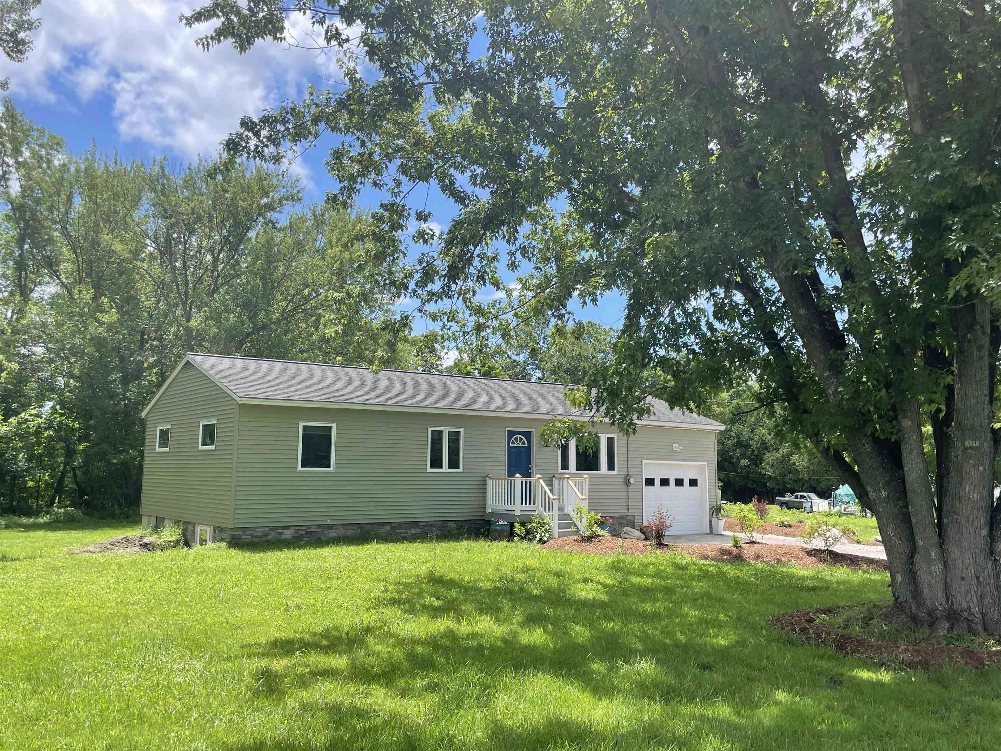
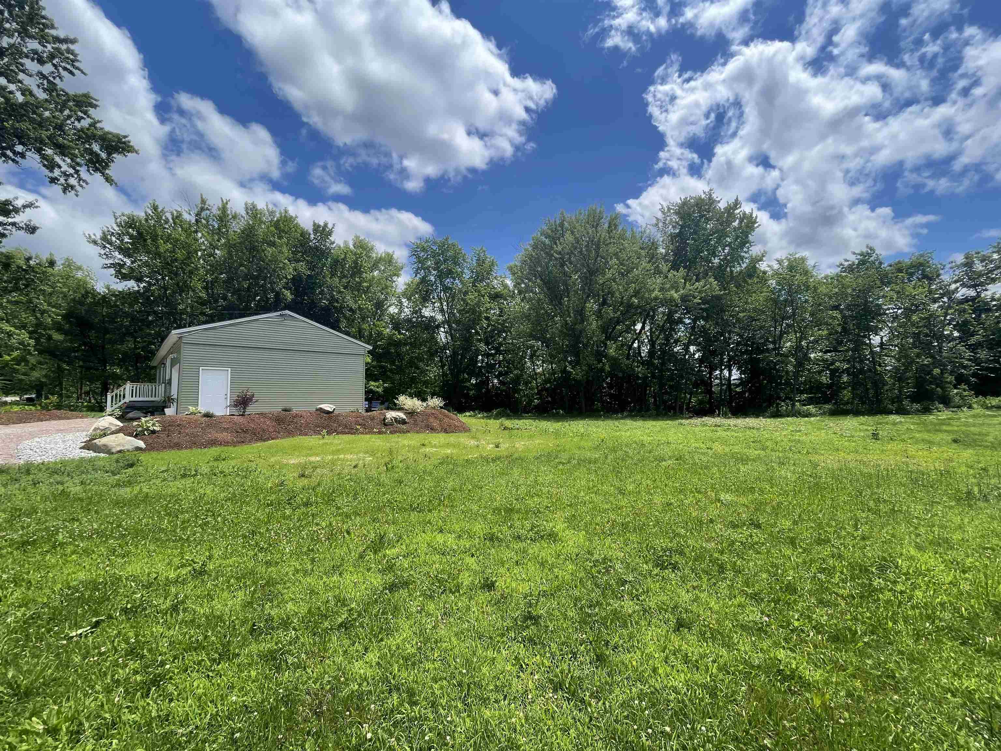
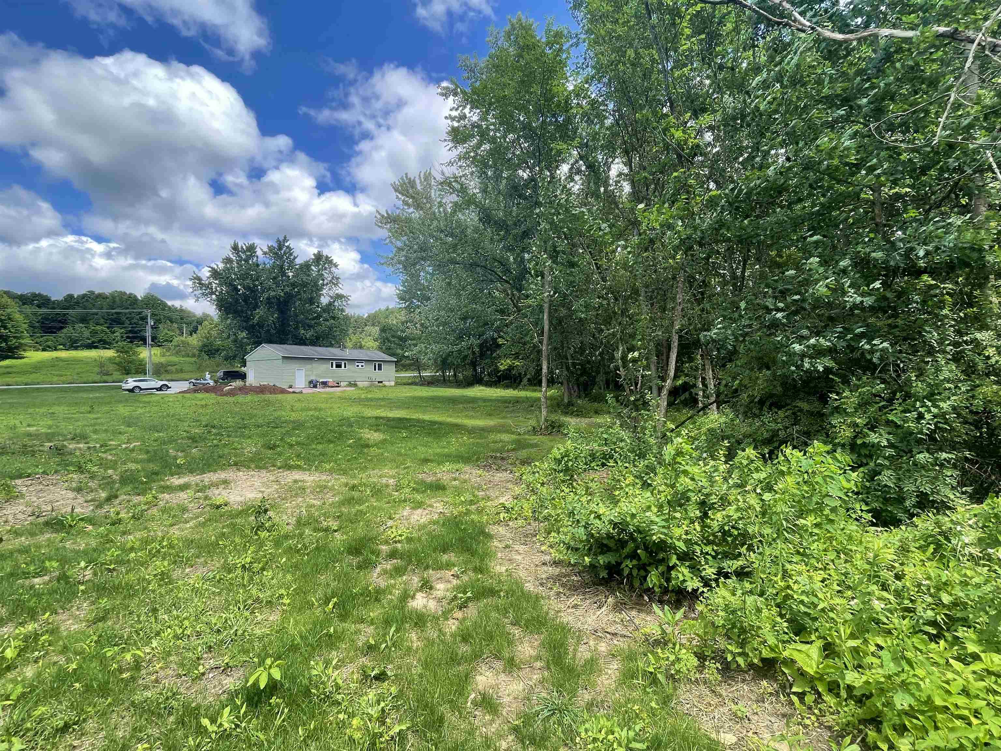

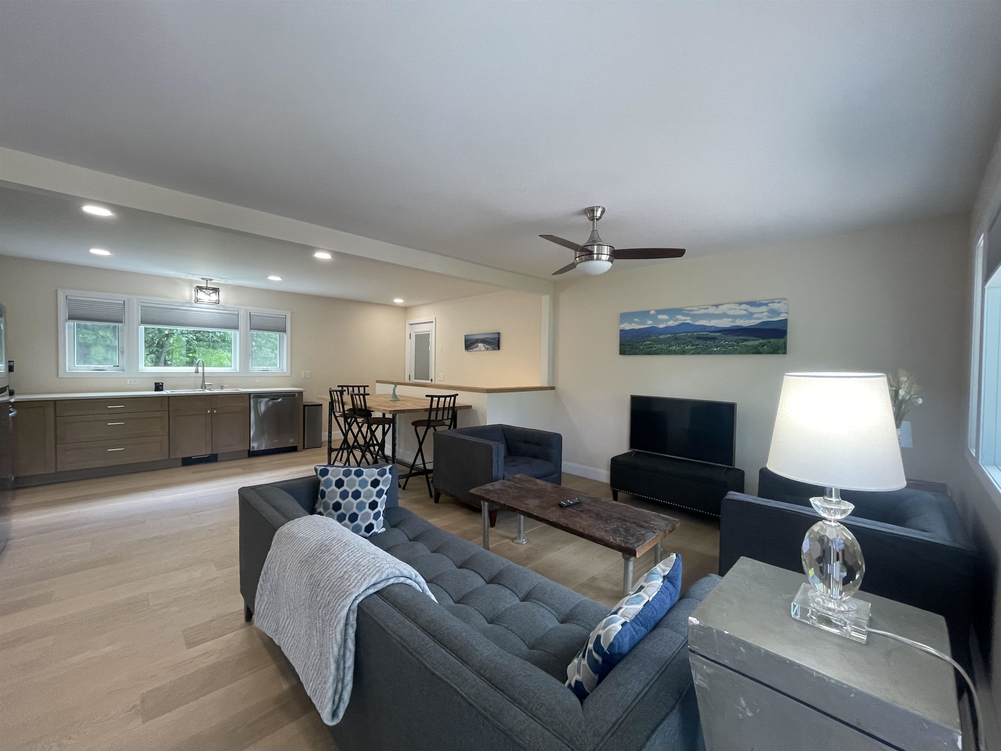
General Property Information
- Property Status:
- Active
- Price:
- $475, 000
- Assessed:
- $0
- Assessed Year:
- County:
- VT-Chittenden
- Acres:
- 1.98
- Property Type:
- Single Family
- Year Built:
- 1962
- Agency/Brokerage:
- Erica Lumsden
Matt Lumsden Real Estate - Bedrooms:
- 3
- Total Baths:
- 1
- Sq. Ft. (Total):
- 1477
- Tax Year:
- Taxes:
- $0
- Association Fees:
Welcome to your dream home! This beautifully renovated 3-bedroom, 1-bath ranch is set on a nicely landscaped 1.98-acre lot. Step inside and you'll be greeted with an open floor plan bathed in natural light, featuring fresh, neutral colors that complement the brand-new finishes throughout. The home boasts new siding, windows, sheetrock, paint, fixtures, lighting and flooring, providing a crisp, modern aesthetic. The eat-in kitchen is equipped with brand new stainless steel appliances and elegant quartz countertops. The lower level offers a spacious family room, ideal for gatherings or a cozy movie night, and an additional large bedroom that can serve as a guest suite, office, or playroom. The attached one-car garage provides ample storage space. The expansive lot offers endless possibilities. Whether you envision a garden oasis, recreational area, or possibly subdividing for investment, this property has the flexibility to meet your needs. Located just minutes from I-89, this home offers the perfect blend of serene country living with easy access to urban conveniences. Don’t miss out on this exceptional opportunity!
Interior Features
- # Of Stories:
- 1
- Sq. Ft. (Total):
- 1477
- Sq. Ft. (Above Ground):
- 960
- Sq. Ft. (Below Ground):
- 517
- Sq. Ft. Unfinished:
- 443
- Rooms:
- 7
- Bedrooms:
- 3
- Baths:
- 1
- Interior Desc:
- Blinds, Ceiling Fan
- Appliances Included:
- Cooktop - Gas, Dishwasher, Microwave, Range - Electric, Refrigerator, Water Heater - Electric, Water Heater - Owned
- Flooring:
- Carpet, Concrete, Manufactured, Vinyl
- Heating Cooling Fuel:
- Oil
- Water Heater:
- Basement Desc:
- Concrete, Concrete Floor, Daylight, Full, Insulated, Partially Finished, Stairs - Exterior, Storage Space, Interior Access, Stairs - Basement
Exterior Features
- Style of Residence:
- Ranch
- House Color:
- Green
- Time Share:
- No
- Resort:
- Exterior Desc:
- Exterior Details:
- Natural Shade, Window Screens, Windows - Double Pane
- Amenities/Services:
- Land Desc.:
- Landscaped, River, Wooded
- Suitable Land Usage:
- Roof Desc.:
- Shingle - Asphalt
- Driveway Desc.:
- Gravel
- Foundation Desc.:
- Poured Concrete
- Sewer Desc.:
- Concrete, Leach Field, On-Site Septic Exists, Private
- Garage/Parking:
- Yes
- Garage Spaces:
- 1
- Road Frontage:
- 300
Other Information
- List Date:
- 2024-06-27
- Last Updated:
- 2024-06-27 21:37:11


