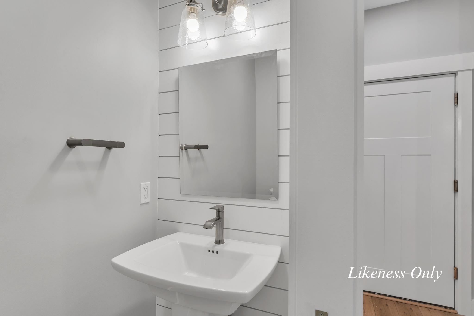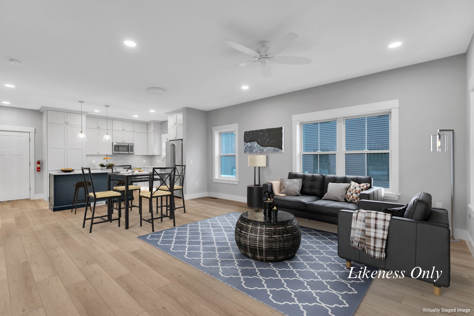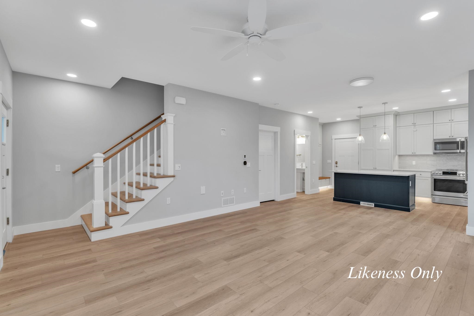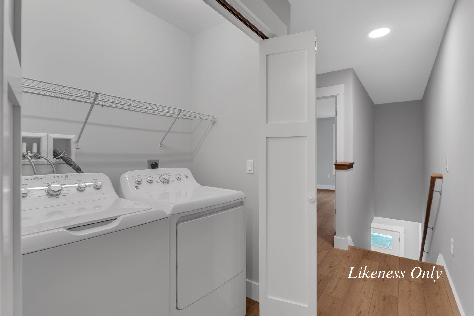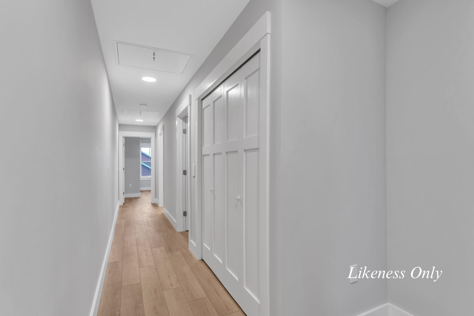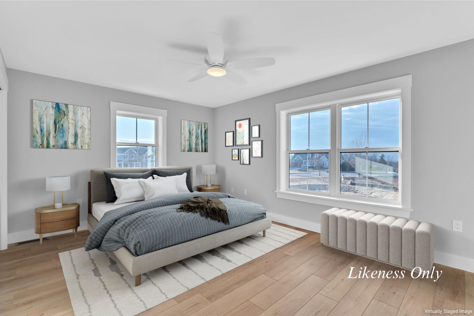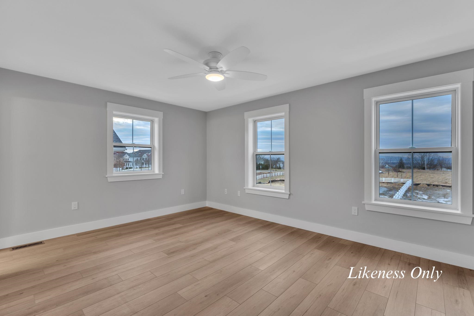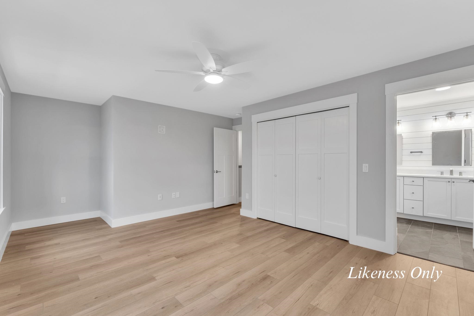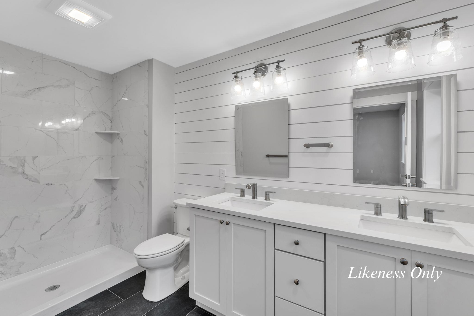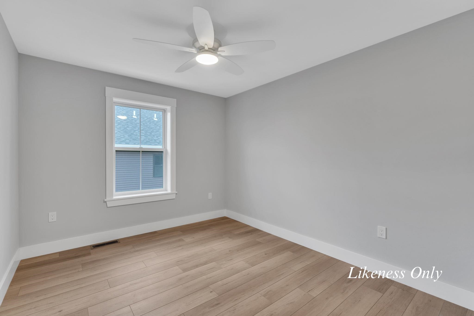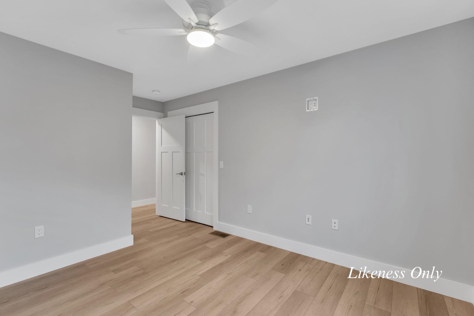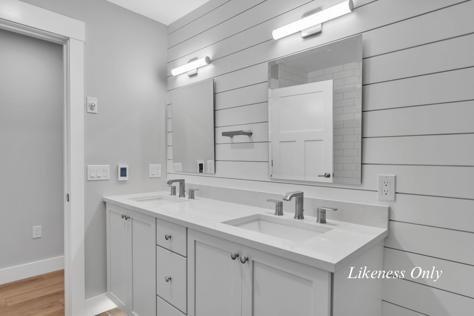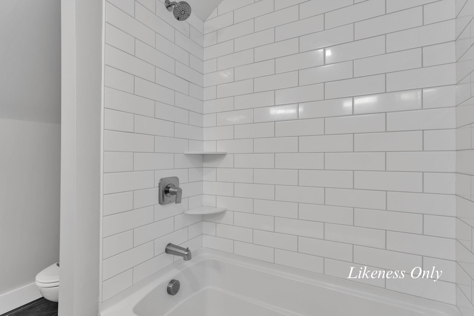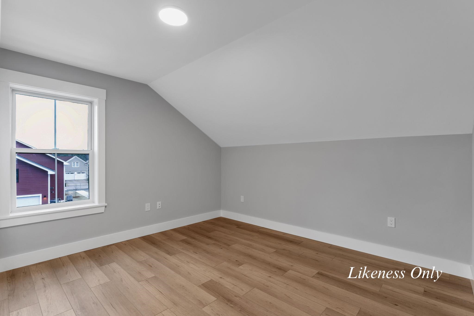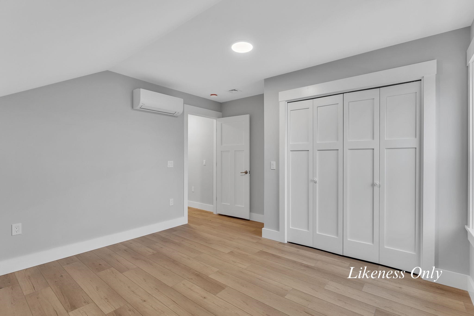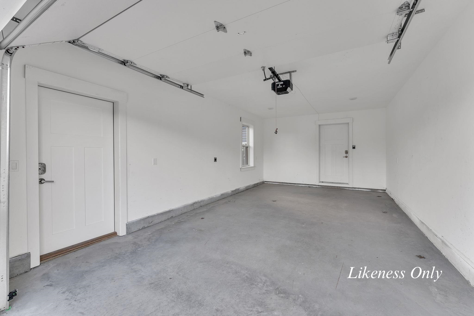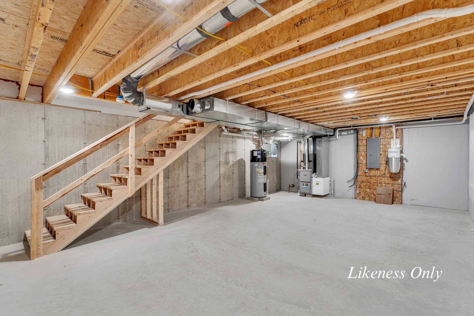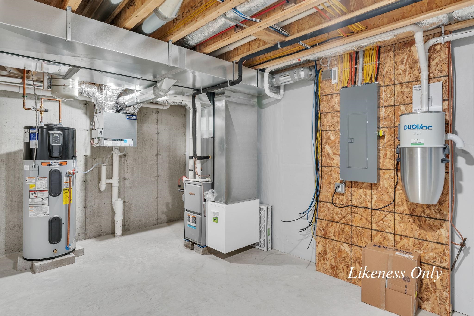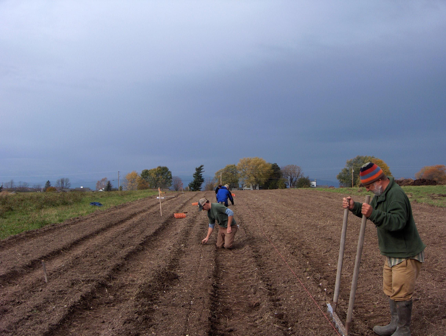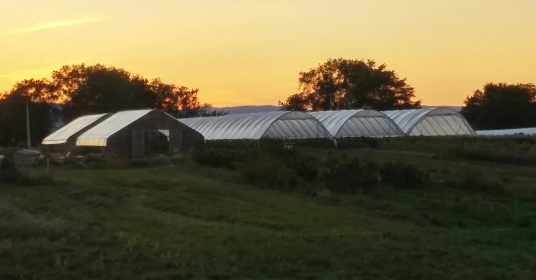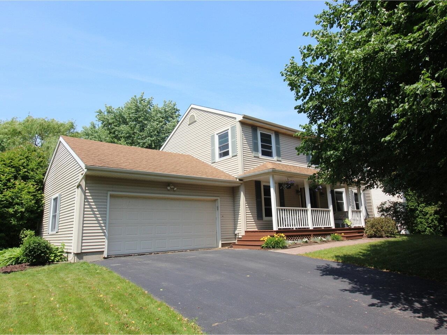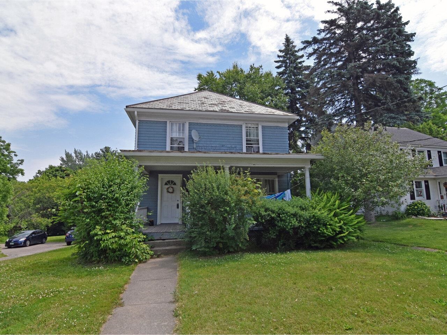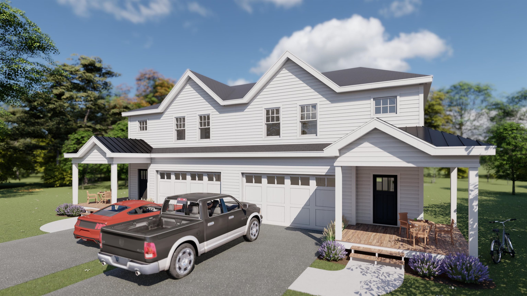1 of 27
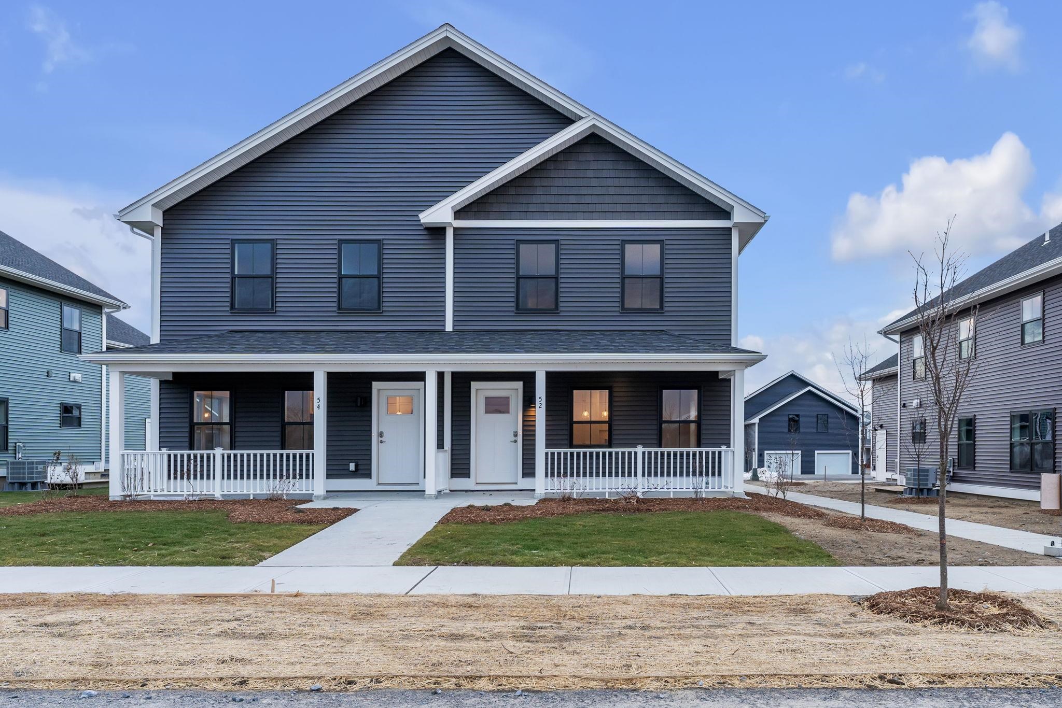
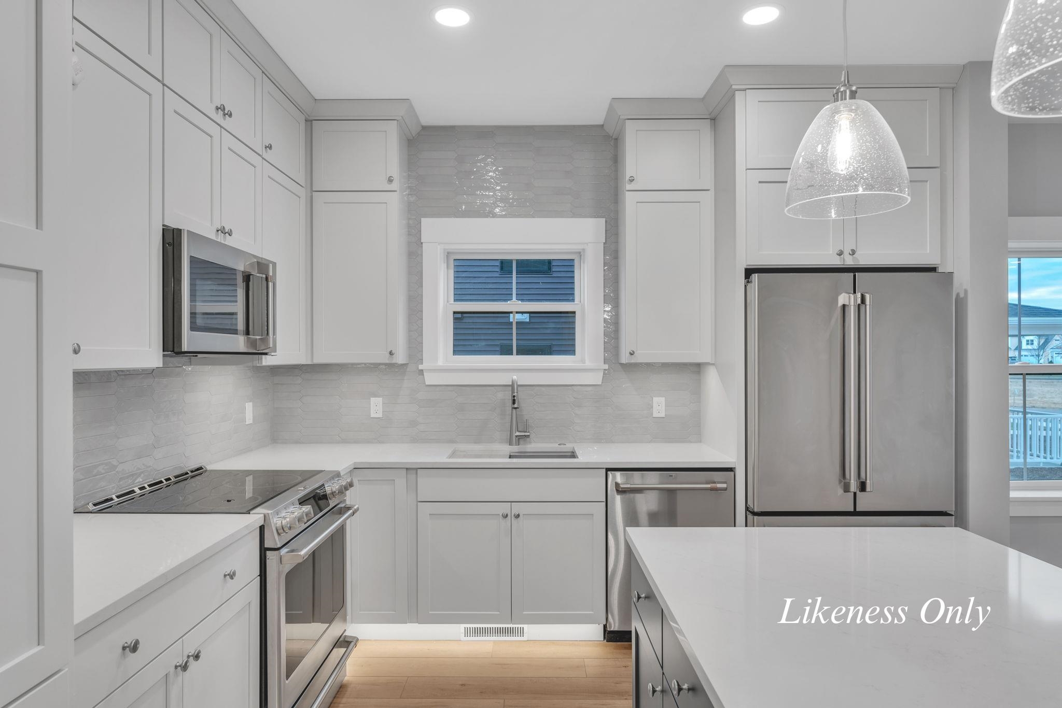
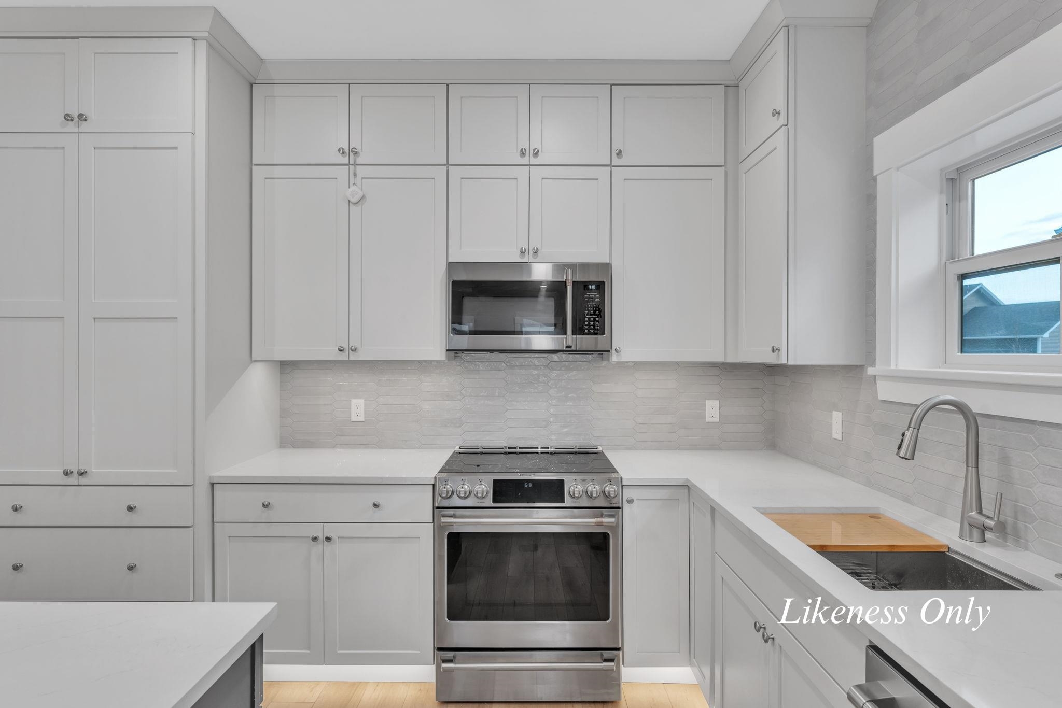

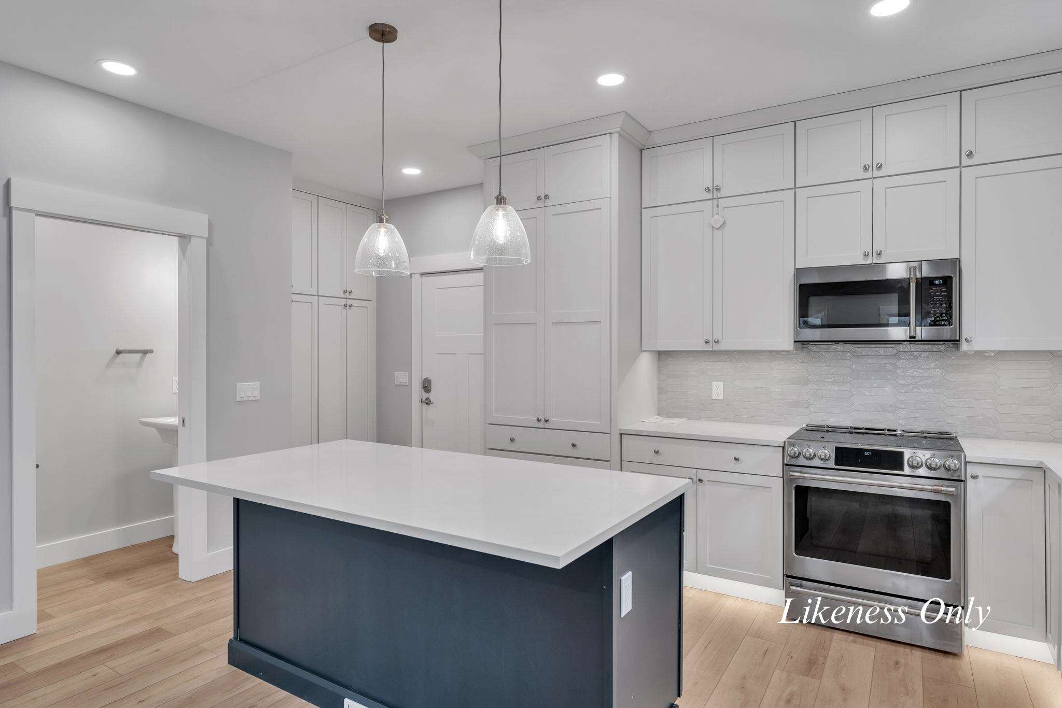
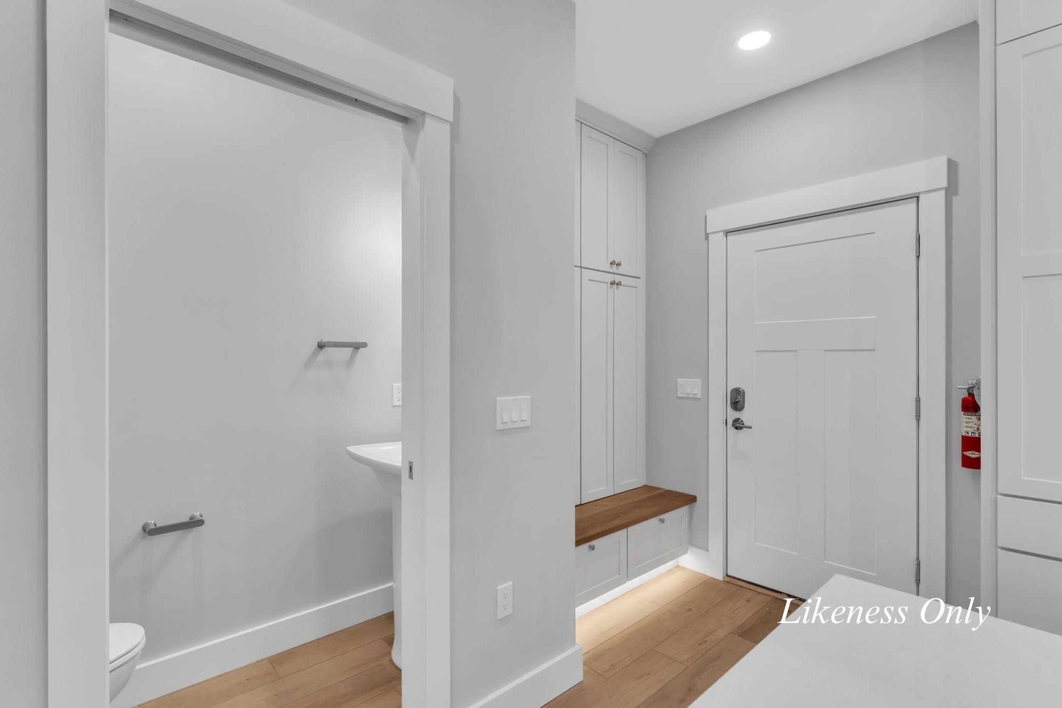
General Property Information
- Property Status:
- Active
- Price:
- $659, 000
- Assessed:
- $0
- Assessed Year:
- County:
- VT-Chittenden
- Acres:
- 0.00
- Property Type:
- Condo
- Year Built:
- 2024
- Agency/Brokerage:
- Matthew Bouffard
Could not find - Bedrooms:
- 3
- Total Baths:
- 3
- Sq. Ft. (Total):
- 1616
- Tax Year:
- Taxes:
- $0
- Association Fees:
Explore the allure of this recently built townhome at 54 Farm Way in South Burlington, Vermont, showcasing breathtaking vistas of Lake Champlain, Camel’s Hump, and the Adirondack Mountains, with convenient access to conserved land. These modern townhomes feature 9-foot ceilings, an attached garage, and a spacious unfinished basement with egress. The open concept first floor leads to a well-appointed kitchen with GE Cafe Appliances, quartz countertops, and custom tile backsplash. Upstairs, three bedrooms and two full bathrooms await with radiant heating. Central air conditioning ensures year-round comfort. Enjoy the convenience of a washer and dryer hookup on the top floor. Luxury vinyl plank flooring adds elegance throughout the home. Nestled in the South Village neighborhood off Spear Street, these townhomes are part of a traditional neighborhood development that seamlessly blends modern living with natural beauty. With over 7 miles of sidewalks and recreational paths nearby, residents can enjoy not only stunning views but also easy access to 117 acres of conserved land and an organic farm. Don't miss this exceptional opportunity to live in a sought-after area that combines new construction with unparalleled natural surroundings!
Interior Features
- # Of Stories:
- 2
- Sq. Ft. (Total):
- 1616
- Sq. Ft. (Above Ground):
- 1616
- Sq. Ft. (Below Ground):
- 0
- Sq. Ft. Unfinished:
- 640
- Rooms:
- 5
- Bedrooms:
- 3
- Baths:
- 3
- Interior Desc:
- Central Vacuum, Kitchen Island, Living/Dining, Primary BR w/ BA, Laundry - 2nd Floor, Smart Thermostat
- Appliances Included:
- Dishwasher - Energy Star, Microwave, Range - Electric, Refrigerator-Energy Star, Water Heater - Electric, Cooktop - Induction
- Flooring:
- Ceramic Tile, Vinyl Plank
- Heating Cooling Fuel:
- Electric, Gas - Natural, Multi Fuel
- Water Heater:
- Basement Desc:
- Full, Insulated, Stairs - Interior, Unfinished, Interior Access, Stairs - Basement
Exterior Features
- Style of Residence:
- Townhouse
- House Color:
- Eggplant
- Time Share:
- No
- Resort:
- No
- Exterior Desc:
- Exterior Details:
- Garden Space, Porch - Covered, Greenhouse
- Amenities/Services:
- Land Desc.:
- Agricultural, Conserved Land, Country Setting, Farm, Lake View, PRD/PUD, Sidewalks, Subdivision, Trail/Near Trail, Walking Trails
- Suitable Land Usage:
- Roof Desc.:
- Shingle - Architectural
- Driveway Desc.:
- Paved
- Foundation Desc.:
- Poured Concrete
- Sewer Desc.:
- Public
- Garage/Parking:
- Yes
- Garage Spaces:
- 1
- Road Frontage:
- 0
Other Information
- List Date:
- 2024-06-27
- Last Updated:
- 2024-06-27 19:12:36


