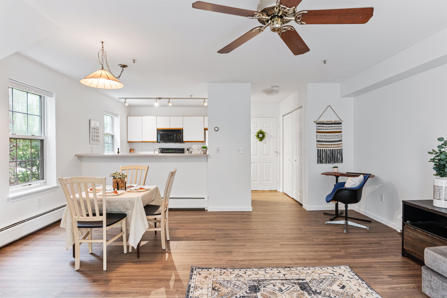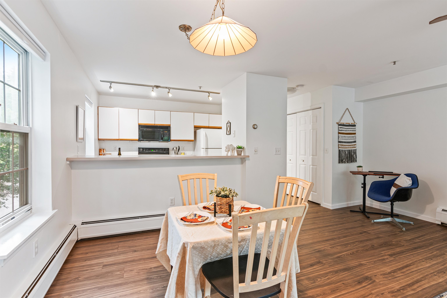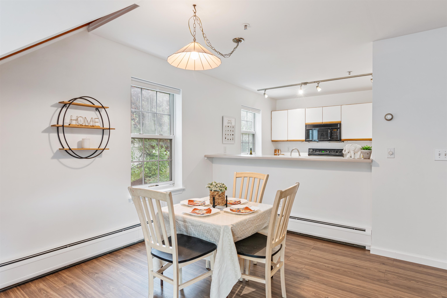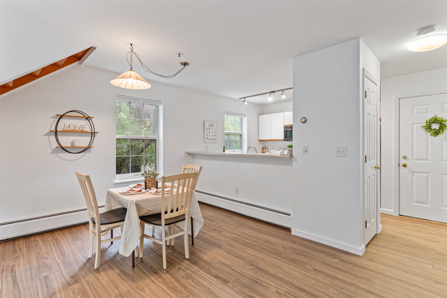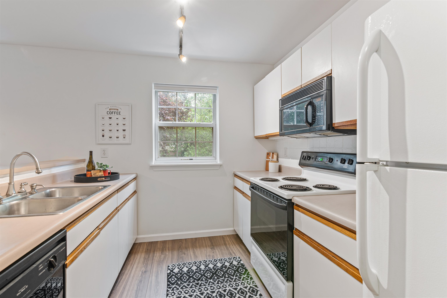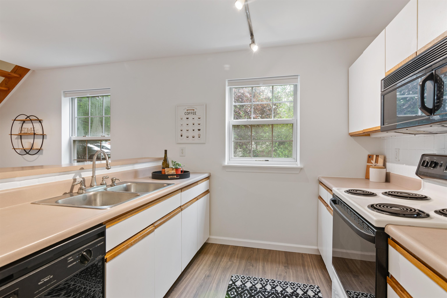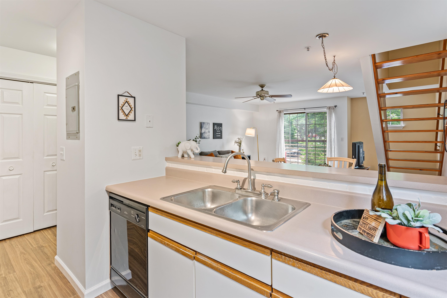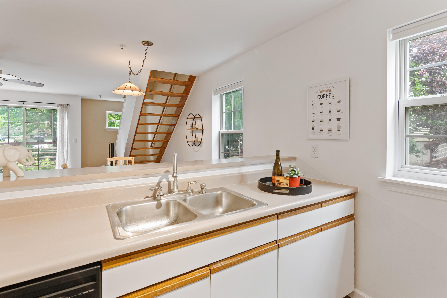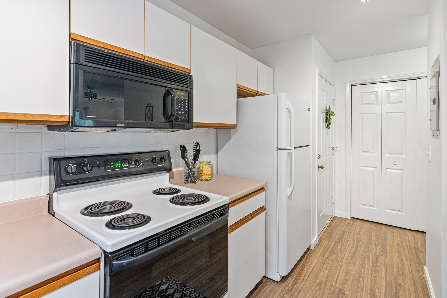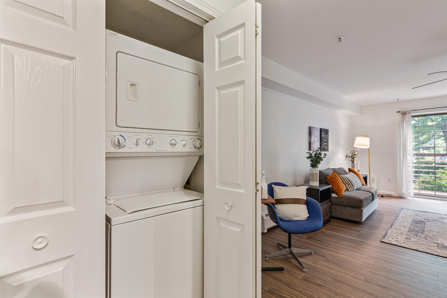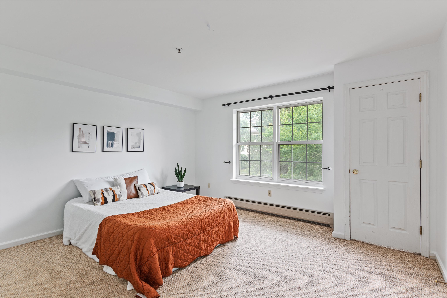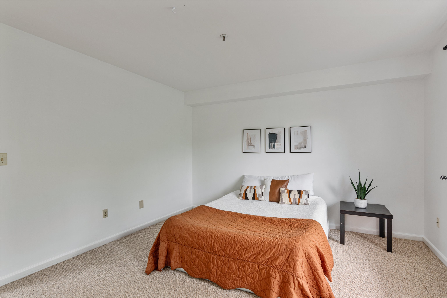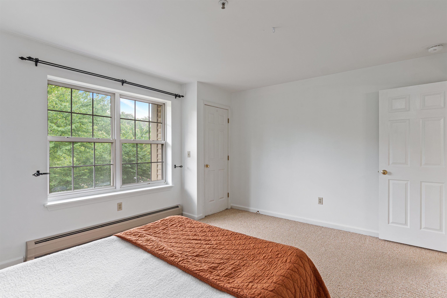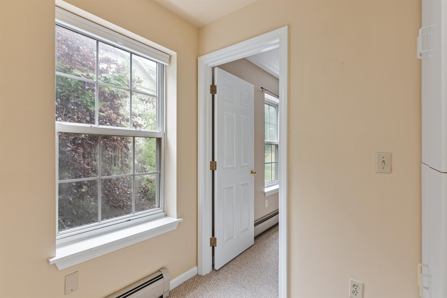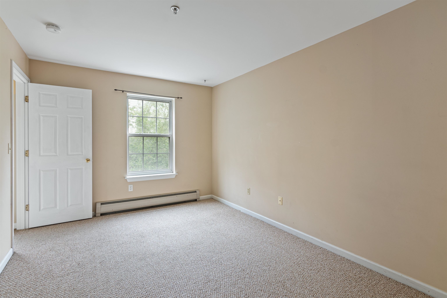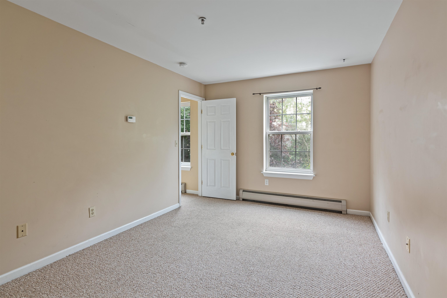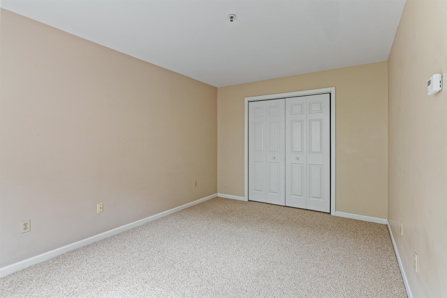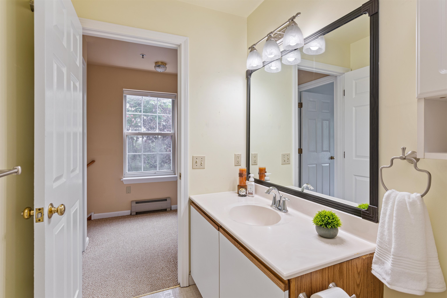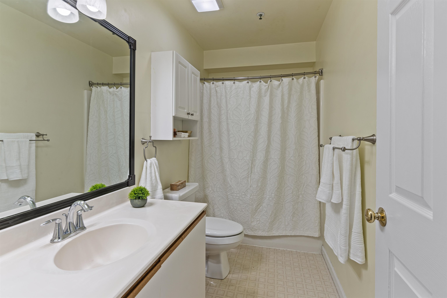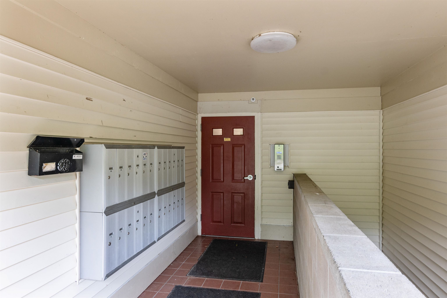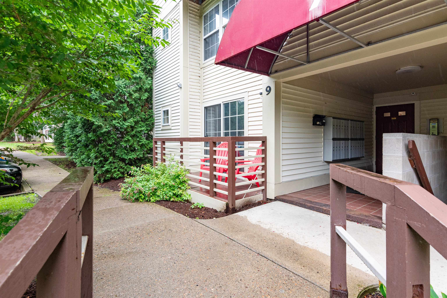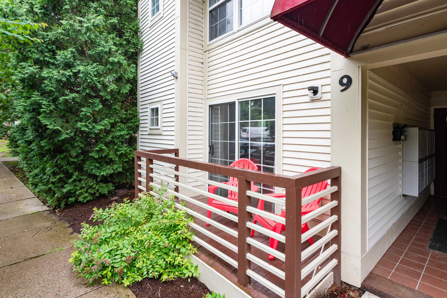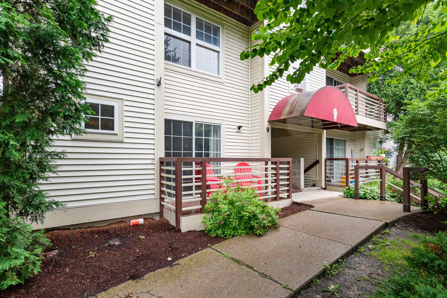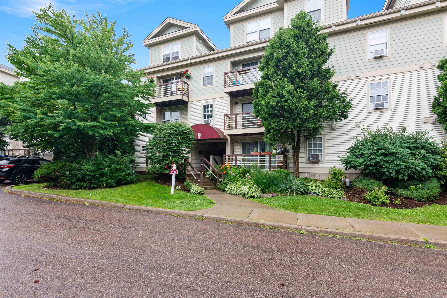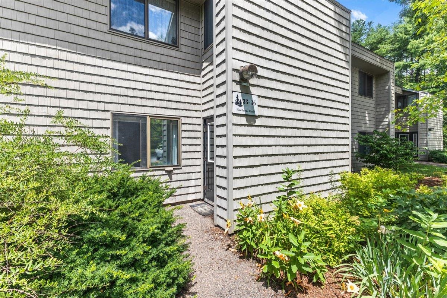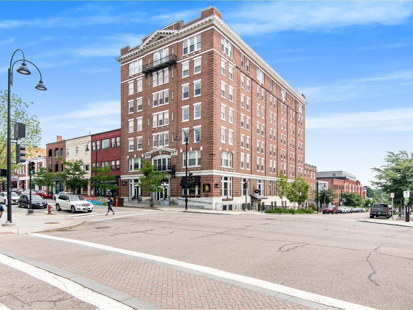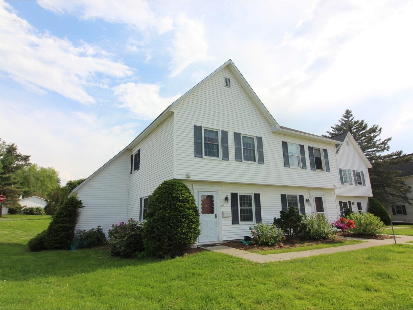1 of 35
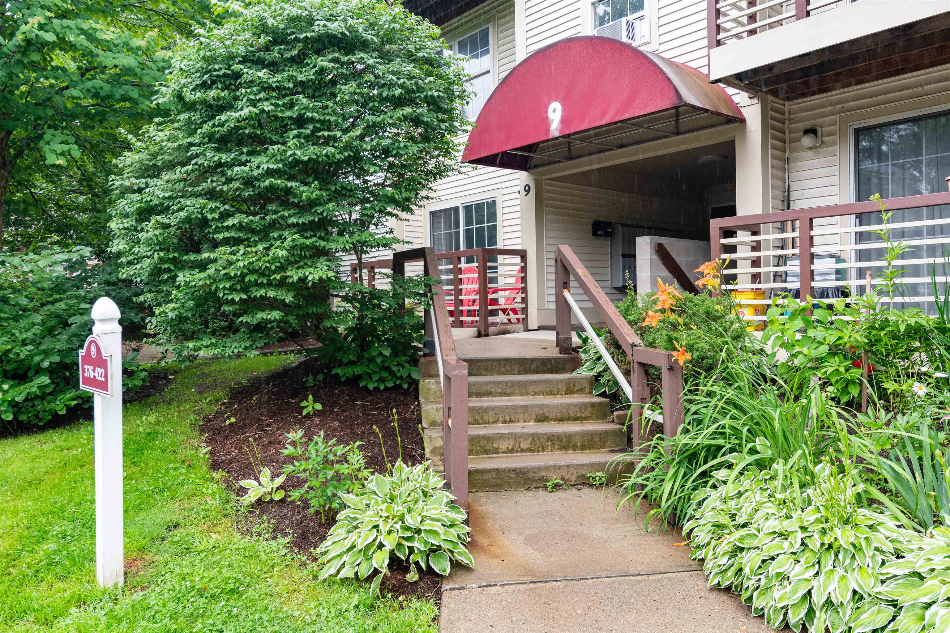
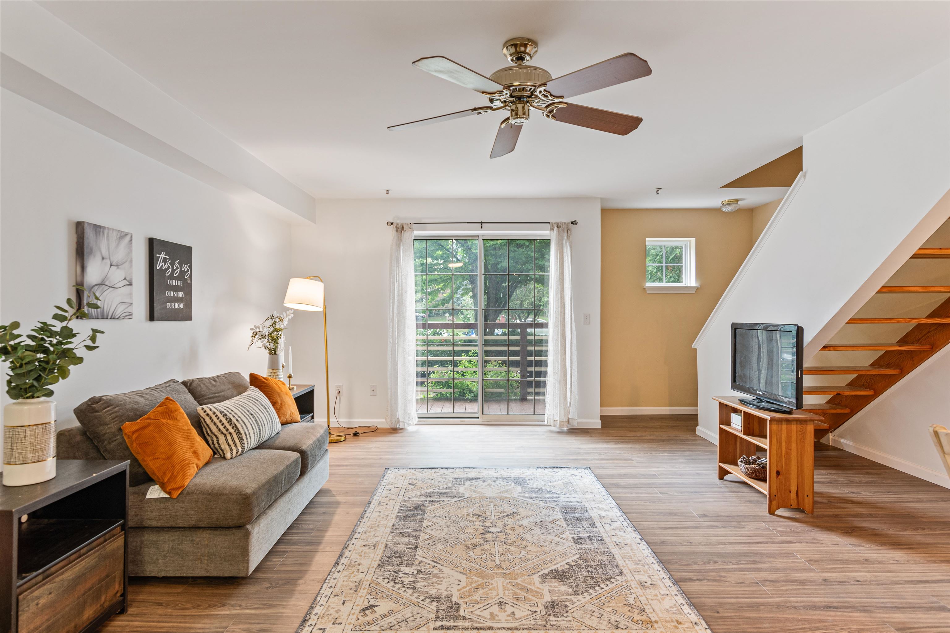
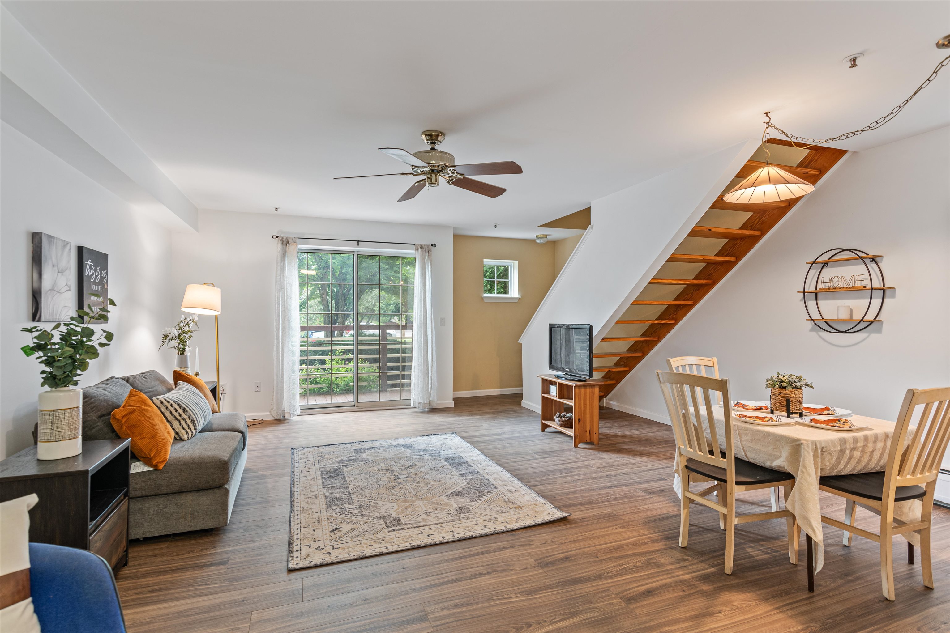
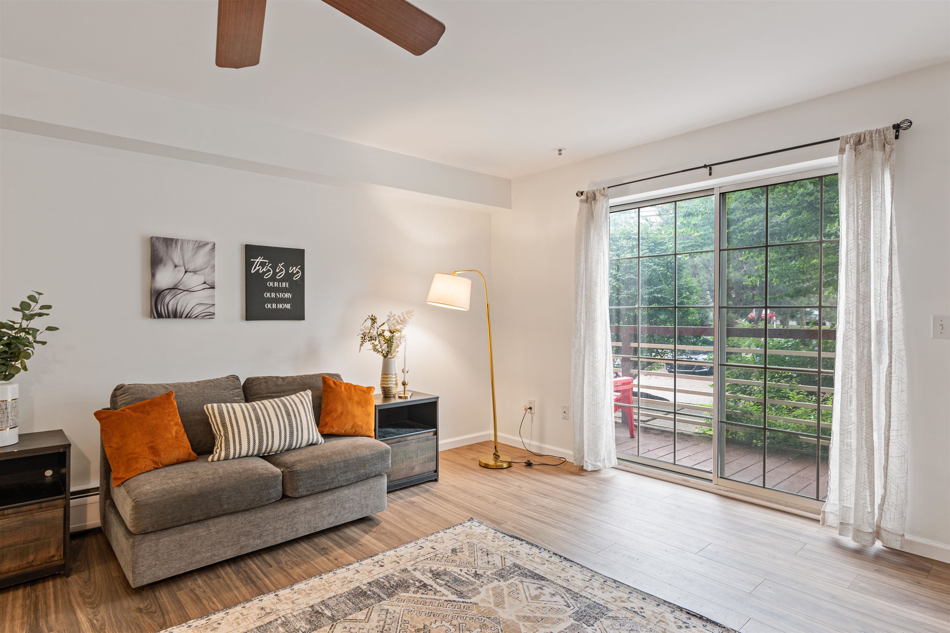
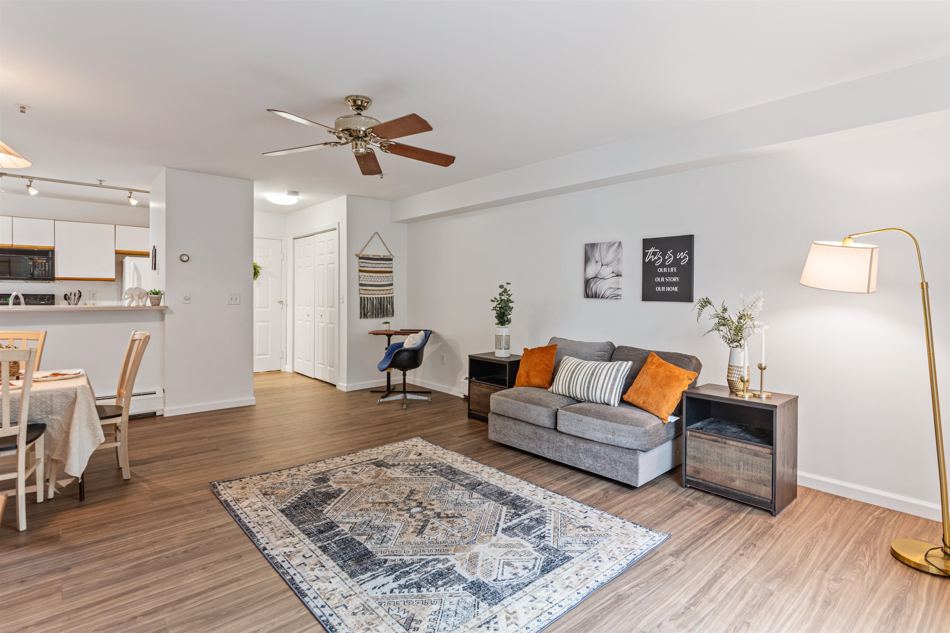
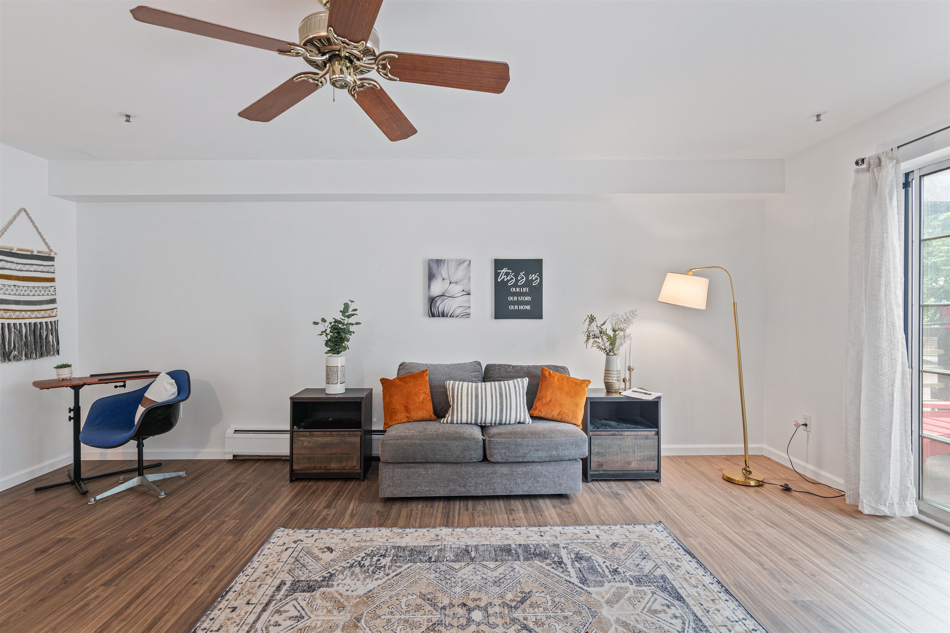
General Property Information
- Property Status:
- Active
- Price:
- $325, 000
- Assessed:
- $0
- Assessed Year:
- County:
- VT-Chittenden
- Acres:
- 0.00
- Property Type:
- Condo
- Year Built:
- 1992
- Agency/Brokerage:
- Julie Danaher
Ridgeline Real Estate - Bedrooms:
- 2
- Total Baths:
- 1
- Sq. Ft. (Total):
- 1000
- Tax Year:
- 2023
- Taxes:
- $4, 282
- Association Fees:
INVESTOR FRIENDLY! Welcome to this charming 2-bedroom, 1-bath, 2-story condo on Hildred Drive in Burlington, located on the first floor. Step inside to a bright, open floor plan with a spacious living area that flows seamlessly into the dining space. The first floor has just been updated with new flooring and fresh paint. Enjoy access to a wood deck, perfect for relaxing or entertaining. The open kitchen is ideal for meal prep and the first floor includes a stackable washer/dryer for convenience. Head upstairs to find two generously sized bedrooms, a walk in closet in the Master bedroom and plenty of natural light. The full bath completes the second floor, providing comfort and functionality. Living in this condo, you'll have access to fantastic association amenities, including an inground pool. The prime Burlington location allows you to walk to UVM, nearby restaurants, walking paths on site and other scenic trails including the Intervale. Experience the best of Burlington living in this well-appointed condo. Welcome home! Pets allowed with HOA approval. Condo fee includes heat, hotwater, trash, landscaping, plowing.
Interior Features
- # Of Stories:
- 2
- Sq. Ft. (Total):
- 1000
- Sq. Ft. (Above Ground):
- 1000
- Sq. Ft. (Below Ground):
- 0
- Sq. Ft. Unfinished:
- 0
- Rooms:
- 4
- Bedrooms:
- 2
- Baths:
- 1
- Interior Desc:
- Ceiling Fan
- Appliances Included:
- Dishwasher, Dryer, Microwave, Refrigerator, Washer, Stove - Electric
- Flooring:
- Carpet, Laminate
- Heating Cooling Fuel:
- Gas - Natural
- Water Heater:
- Basement Desc:
Exterior Features
- Style of Residence:
- Apartment Building
- House Color:
- Time Share:
- No
- Resort:
- Exterior Desc:
- Exterior Details:
- Amenities/Services:
- Land Desc.:
- Condo Development
- Suitable Land Usage:
- Roof Desc.:
- Shingle
- Driveway Desc.:
- Common/Shared
- Foundation Desc.:
- Concrete
- Sewer Desc.:
- Public
- Garage/Parking:
- Yes
- Garage Spaces:
- 1
- Road Frontage:
- 0
Other Information
- List Date:
- 2024-06-27
- Last Updated:
- 2024-07-11 14:08:05




