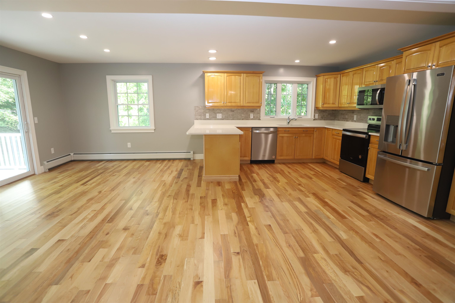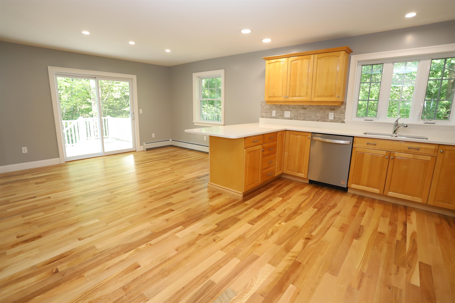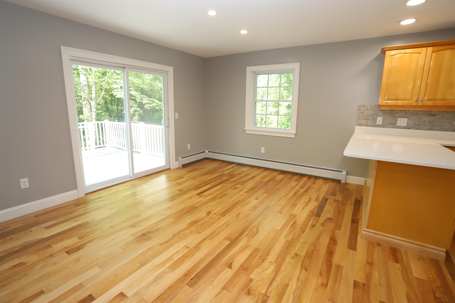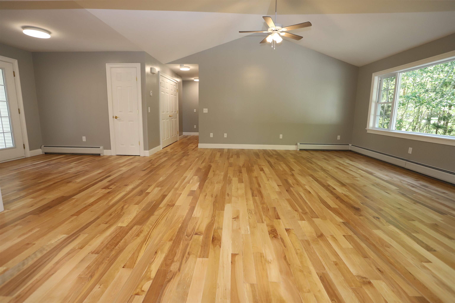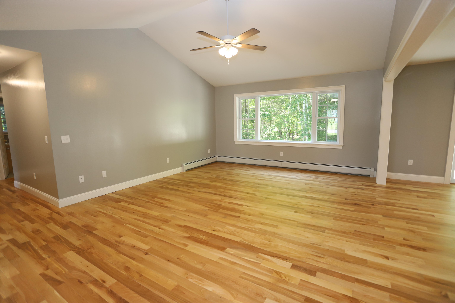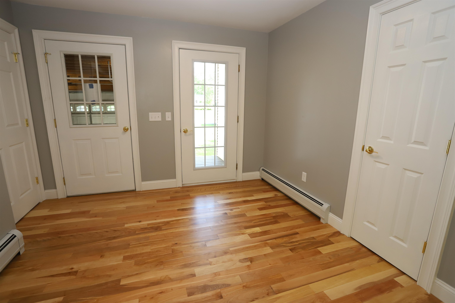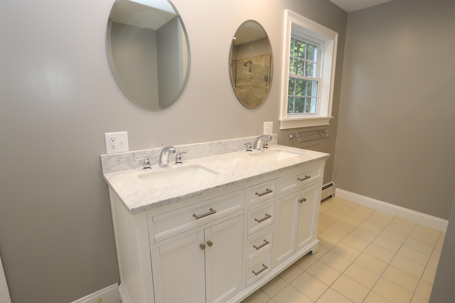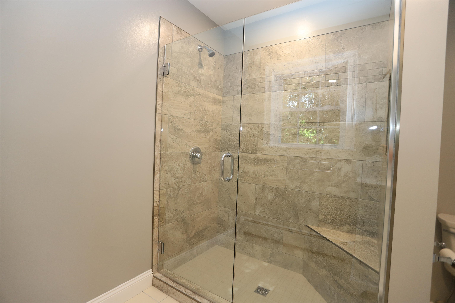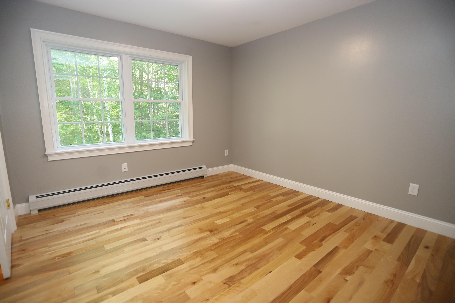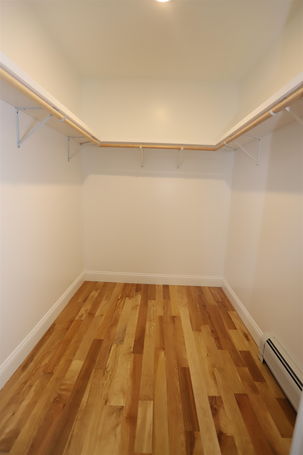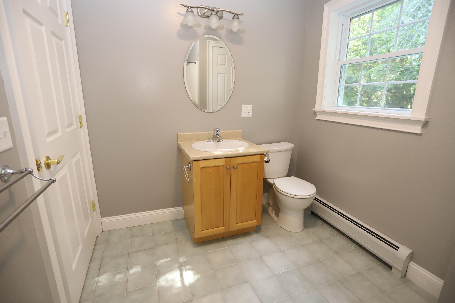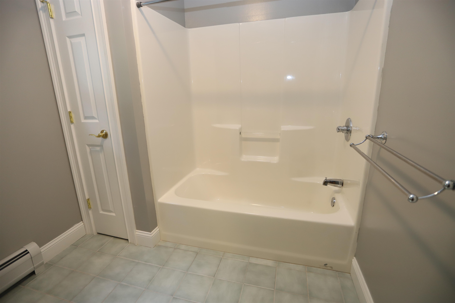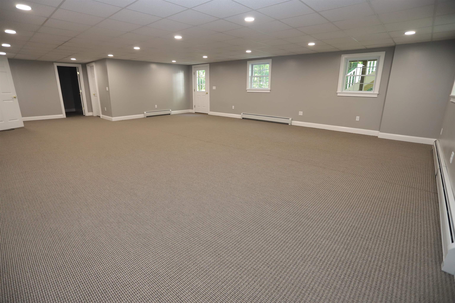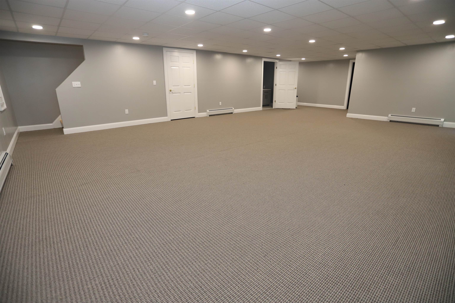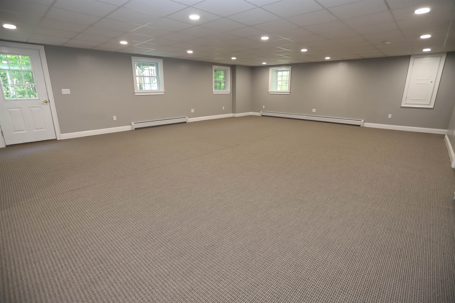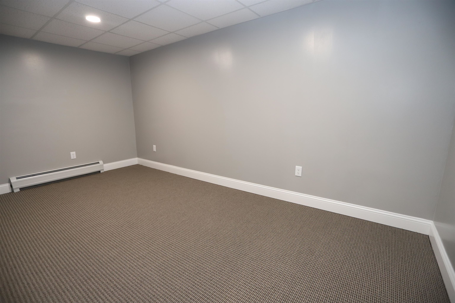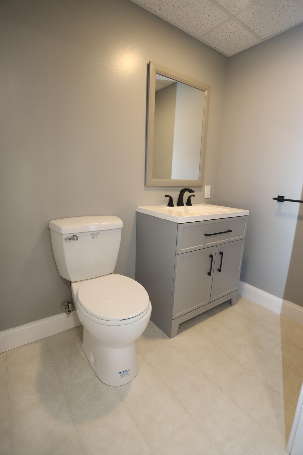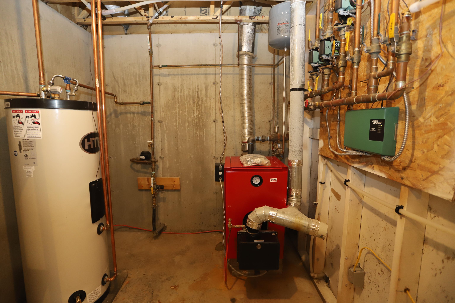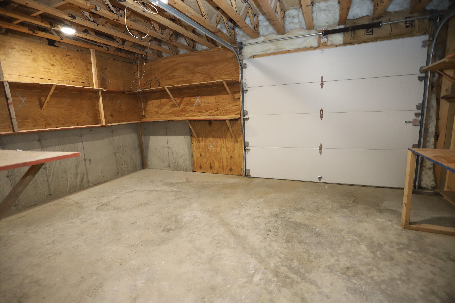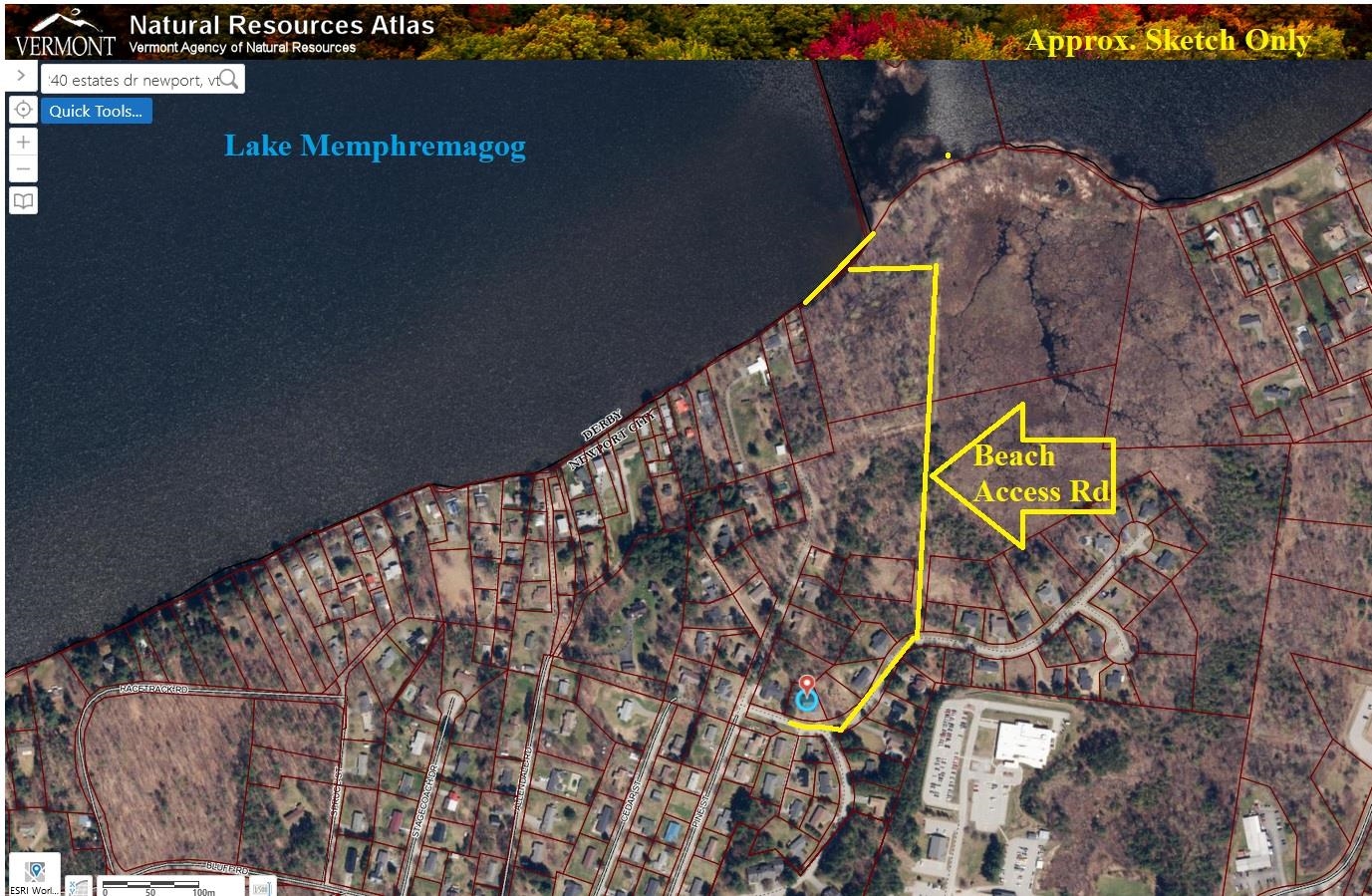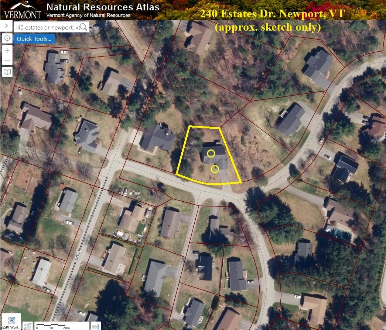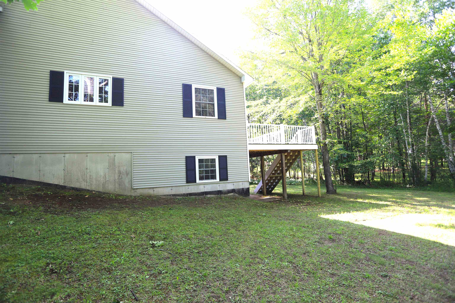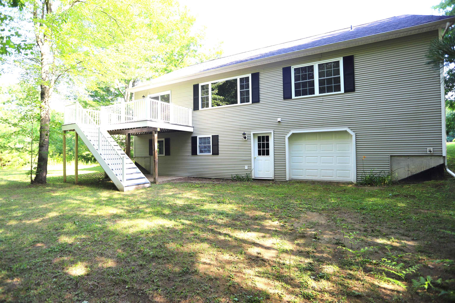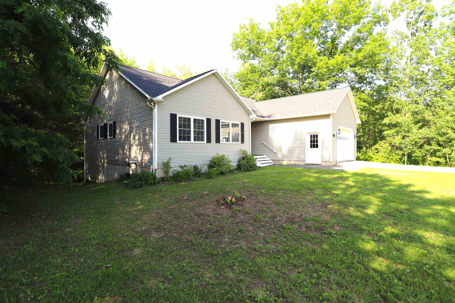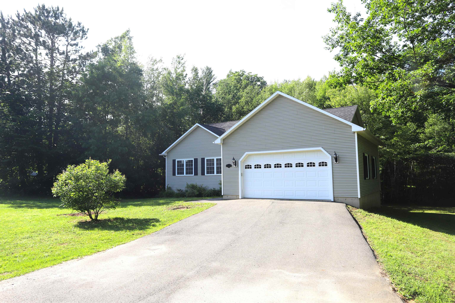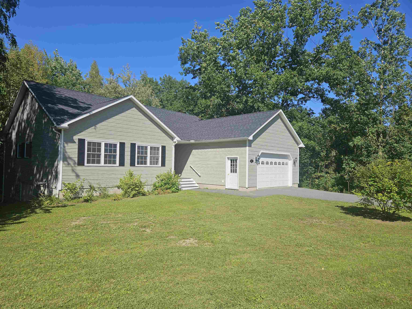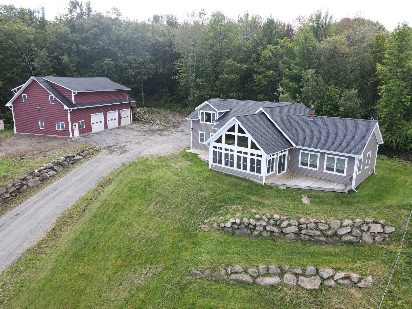1 of 36
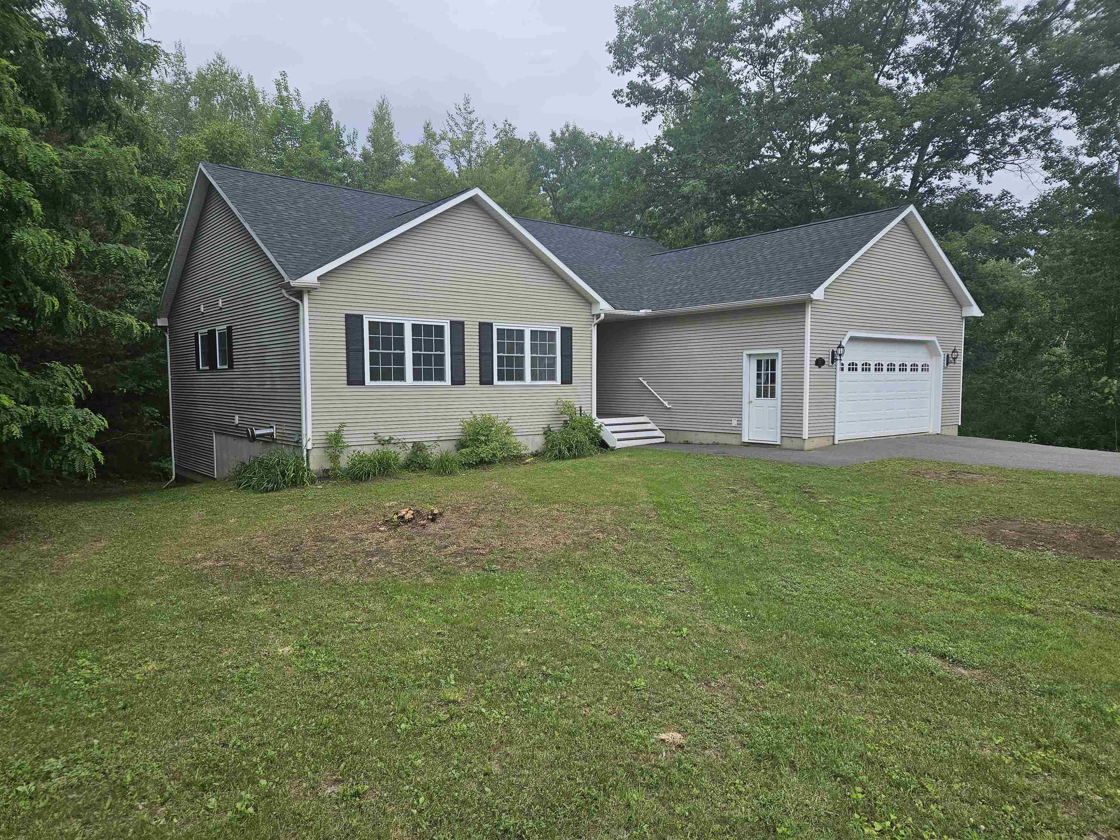
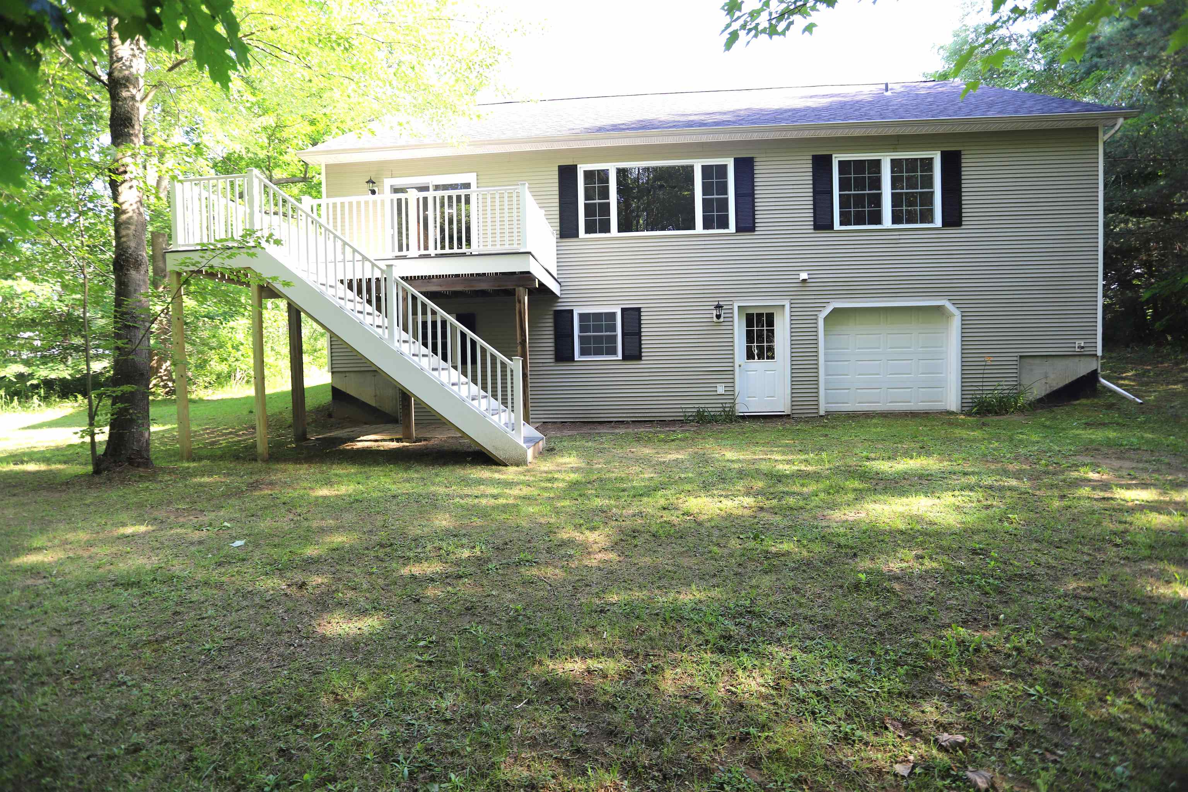

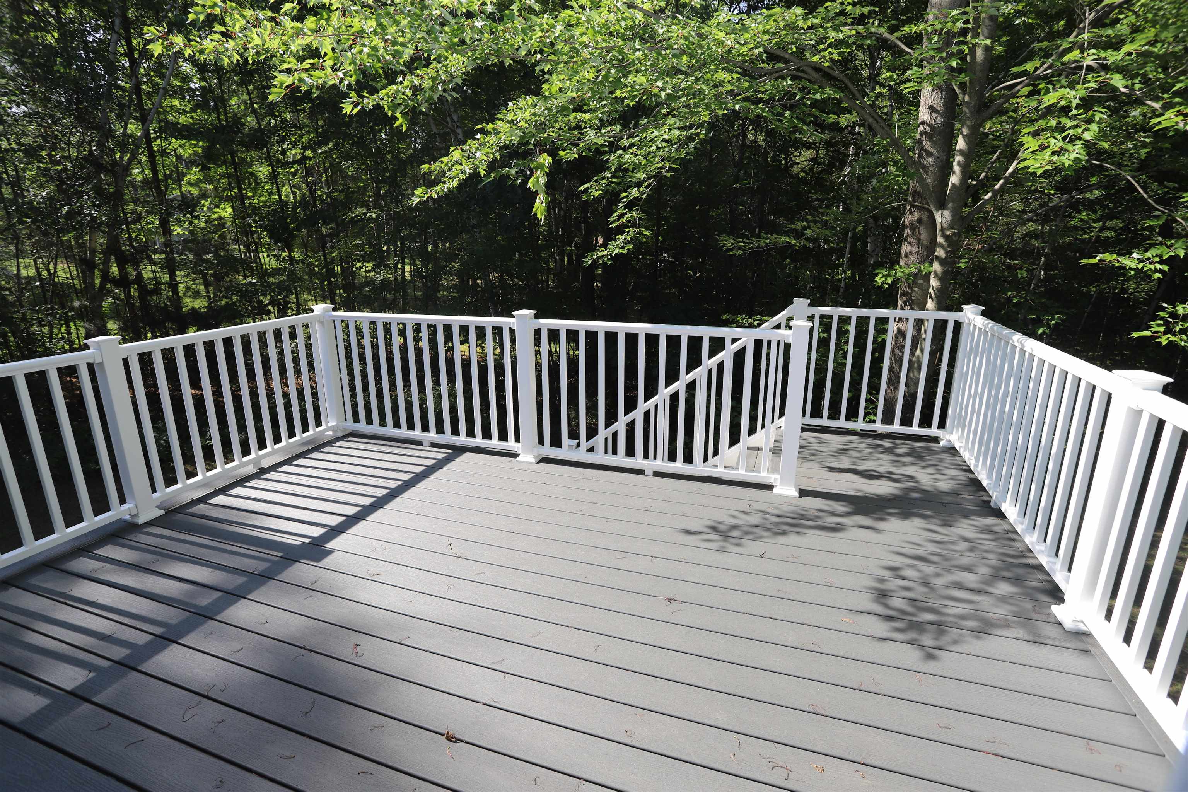
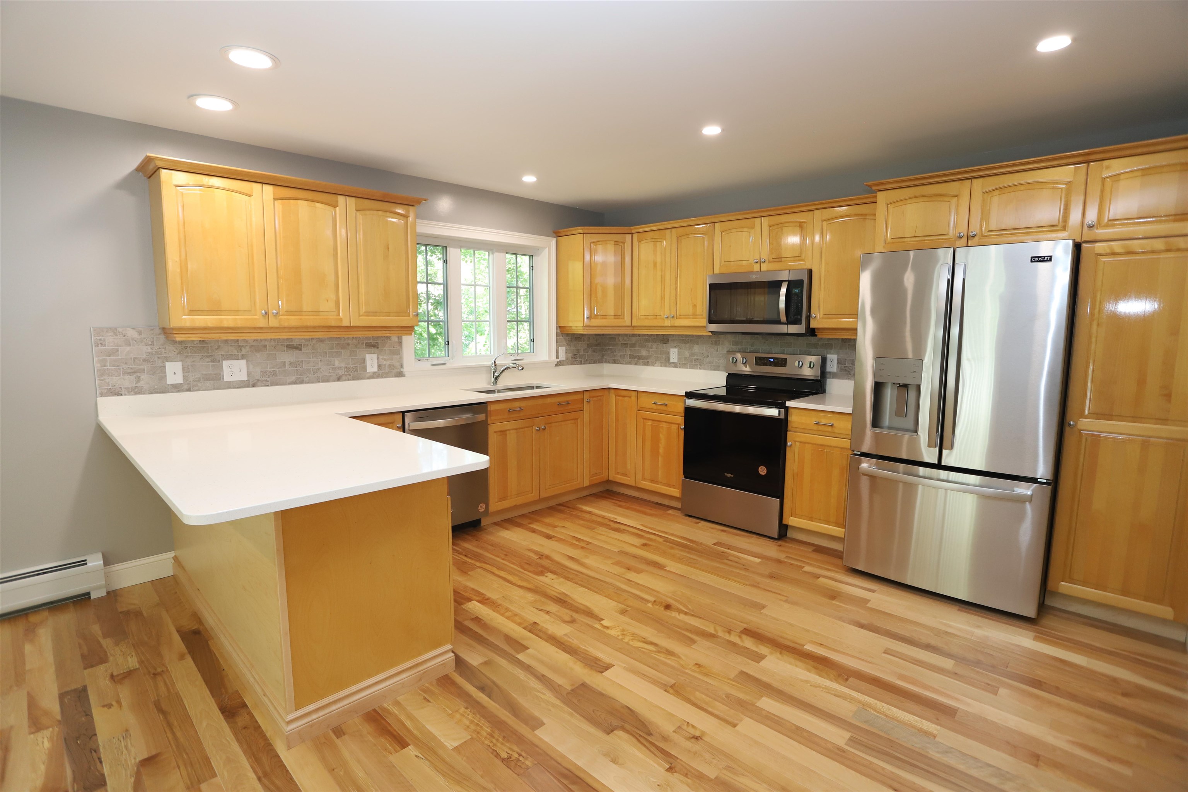

General Property Information
- Property Status:
- Active Under Contract
- Price:
- $419, 000
- Assessed:
- $0
- Assessed Year:
- County:
- VT-Orleans
- Acres:
- 0.32
- Property Type:
- Single Family
- Year Built:
- 2005
- Agency/Brokerage:
- Ryan Pronto
Jim Campbell Real Estate - Bedrooms:
- 3
- Total Baths:
- 3
- Sq. Ft. (Total):
- 2592
- Tax Year:
- 2025
- Taxes:
- $7, 278
- Association Fees:
This fully renovated home is a must see for Buyers looking for a nicely built, newer ranch style home, quiet neighborhood setting and shared access to 1200' of beach on Lake Memphremagog. Recent updates include a new roof, composite decking, shutters, birch hardwood flooring, modern kitchen with corian counterops & stainless appliances, tiled shower & double vanity in the primary bathroom, freshly painted interior, carpet in the walkout lower level family room, new boiler & hot water heater, updated electrical & lighting, composite decking and so much more! The main level offers an open kitchen/dining/living room area, primary bedroom with a ¾ bath, 2nd bedroom with a walk-in closet, a full bath and separate laundry area. The walkout lower level has a spacious family room, guest room/den, half bath, utility room and also has a workshop with a garage door for storing mowers, bikes and other toys. The large deck is accessed off from the dining room with a view of the wooded area in the back yard. City water/sewer, paved driveway and Xfinity high-speed cable/internet available. Close to the bike path and recreational trails at Bluffside Farm, near the hospital, school, Prouty Beach and short drive to shopping and downtown. This house shows like new and is well worth a look today!
Interior Features
- # Of Stories:
- 1
- Sq. Ft. (Total):
- 2592
- Sq. Ft. (Above Ground):
- 1536
- Sq. Ft. (Below Ground):
- 1056
- Sq. Ft. Unfinished:
- 480
- Rooms:
- 8
- Bedrooms:
- 3
- Baths:
- 3
- Interior Desc:
- Ceiling Fan, Dining Area, Kitchen Island, Kitchen/Dining, Primary BR w/ BA, Walk-in Closet
- Appliances Included:
- Dishwasher, Disposal, Microwave, Range - Electric, Refrigerator
- Flooring:
- Carpet, Hardwood, Tile
- Heating Cooling Fuel:
- Oil
- Water Heater:
- Basement Desc:
- Concrete, Concrete Floor, Full, Partially Finished, Stairs - Interior, Storage Space
Exterior Features
- Style of Residence:
- Ranch
- House Color:
- Beige
- Time Share:
- No
- Resort:
- Exterior Desc:
- Exterior Details:
- Deck, ROW to Water
- Amenities/Services:
- Land Desc.:
- Beach Access, City Lot, Landscaped, Level, Trail/Near Trail, Walking Trails, Wooded
- Suitable Land Usage:
- Roof Desc.:
- Shingle - Asphalt
- Driveway Desc.:
- Paved
- Foundation Desc.:
- Concrete, Poured Concrete
- Sewer Desc.:
- Public Sewer On-Site
- Garage/Parking:
- Yes
- Garage Spaces:
- 2
- Road Frontage:
- 152
Other Information
- List Date:
- 2024-06-27
- Last Updated:
- 2024-12-24 16:22:38


