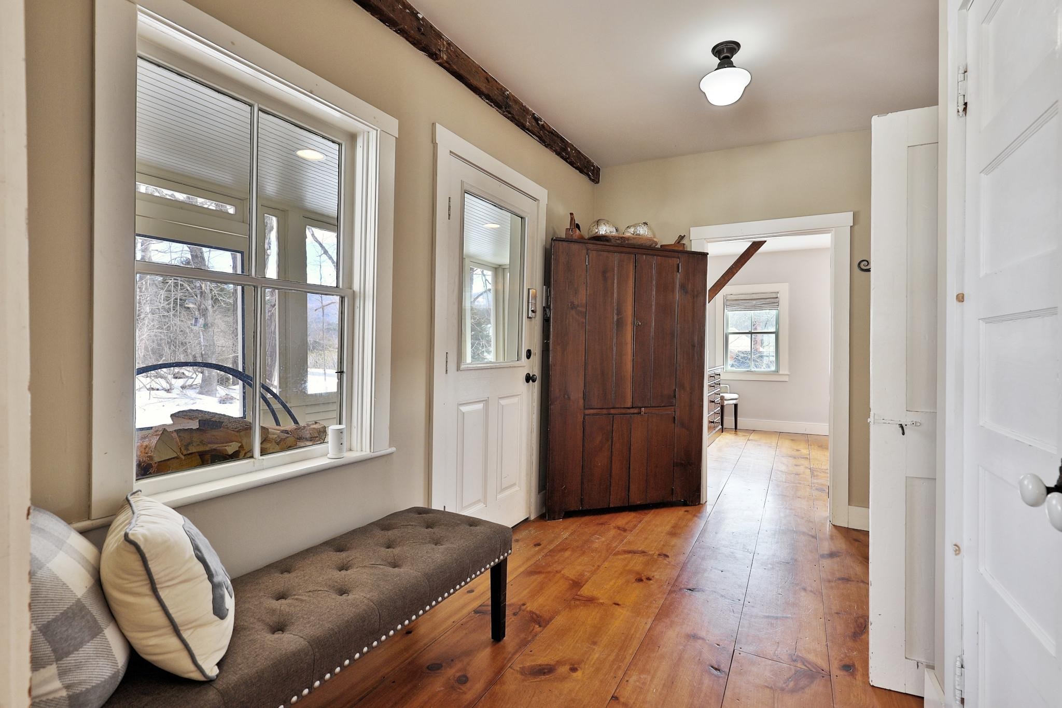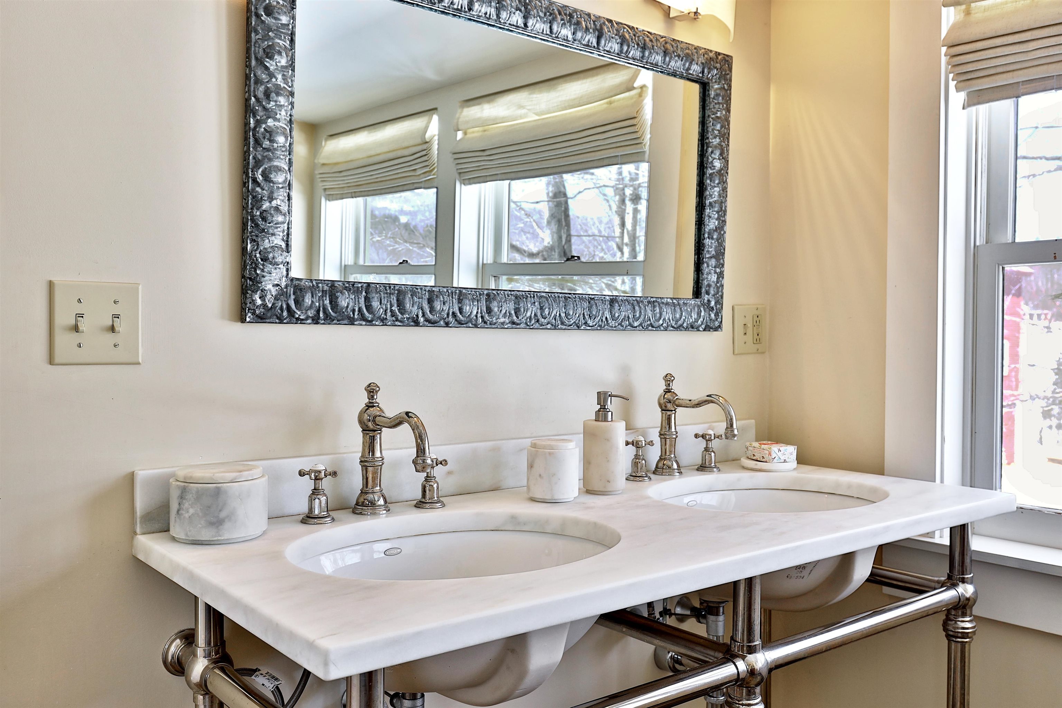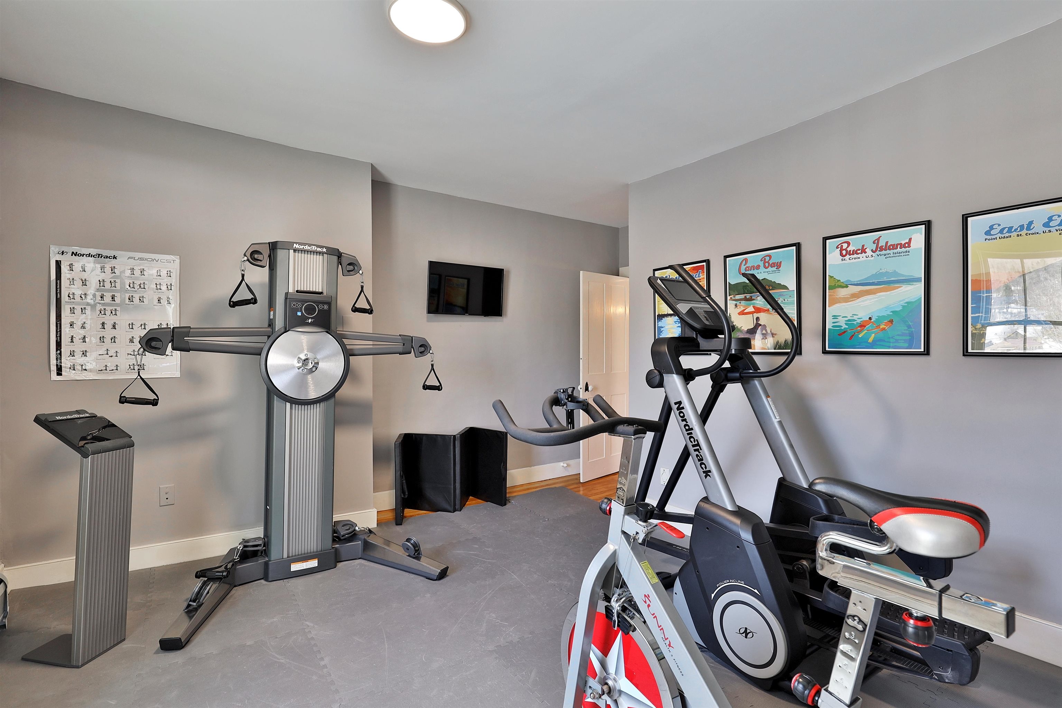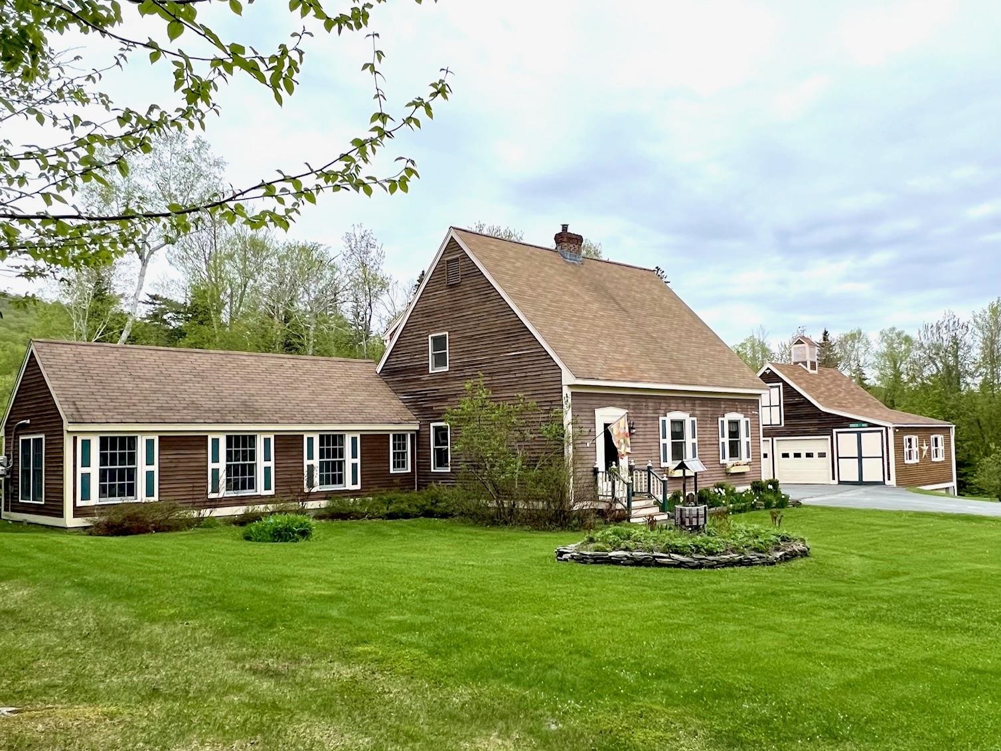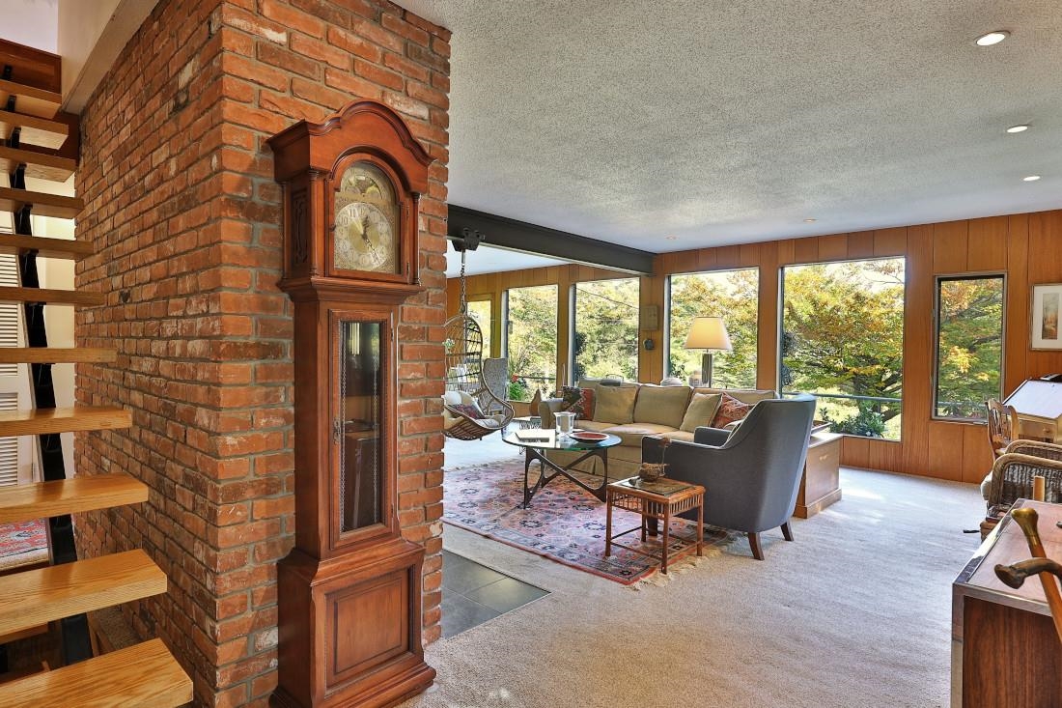1 of 40






General Property Information
- Property Status:
- Active
- Price:
- $789, 000
- Assessed:
- $0
- Assessed Year:
- County:
- VT-Windsor
- Acres:
- 0.58
- Property Type:
- Single Family
- Year Built:
- 1827
- Agency/Brokerage:
- Steve Stettler
Four Seasons Sotheby's Int'l Realty - Bedrooms:
- 8
- Total Baths:
- 5
- Sq. Ft. (Total):
- 5090
- Tax Year:
- Taxes:
- $0
- Association Fees:
The sellers of this Weston gem have found their next home, providing a unique opportunity for you to be the next owners at an adjusted price. Perfect for seasonal or year-round living, this 8-bedroom, 5-bath brick residence has been updated for modern living while maintaining its historic detail and charm. Enjoy summers hiking on nearby trails and bathing in cool lakes and rivers. Revel in the fall foliage and come back for winter sports at nearby Okemo, Bromley, Stratton, Magic, and Killington resorts. Then gather in the game room and bar, relax in the living room with wood burning fireplace or the light and open dining room and sunroom. Cozy up with a book in the library, enjoy a movie in the den, or work in the home office with fiber optic internet. A roomy primary suite with sitting area, walk-in closet, spa-like ensuite bath, and adjacent gym is located up a private staircase. Six additional bedrooms and three baths over two floors provide comfortable quarters for family and friends. Outdoor living areas include a sunny south-facing deck, large screened-in porch, patio and lawn. Featuring an AGA range, 10 heating zones, whole house generator, alarm system, and abundant storage. Proximity to Weston village with restaurants, shops and the Weston theater while preserving that sought-after Vermont calm with great outdoor space and waterfall views make this a dream home! Alternatively offered with an 1824 square foot post and beam guest cottage – see MLS 4992264.
Interior Features
- # Of Stories:
- 3
- Sq. Ft. (Total):
- 5090
- Sq. Ft. (Above Ground):
- 5090
- Sq. Ft. (Below Ground):
- 0
- Sq. Ft. Unfinished:
- 1045
- Rooms:
- 16
- Bedrooms:
- 8
- Baths:
- 5
- Interior Desc:
- Central Vacuum, Ceiling Fan, Fireplace - Wood, Furnished, Primary BR w/ BA, Storage - Indoor, Walk-in Closet, Walk-in Pantry, Wet Bar, Whirlpool Tub, Window Treatment, Laundry - Basement
- Appliances Included:
- Dishwasher, Dryer, Freezer, Microwave, Mini Fridge, Oven - Double, Refrigerator, Washer, Stove - Gas, Water Heater - Oil, Wine Cooler, Ice Maker-Stand Alone
- Flooring:
- Carpet, Concrete, Softwood, Tile
- Heating Cooling Fuel:
- Gas - LP/Bottle, Oil
- Water Heater:
- Basement Desc:
- Bulkhead, Concrete Floor, Partial, Stairs - Interior, Storage Space, Sump Pump, Unfinished, Interior Access
Exterior Features
- Style of Residence:
- Federal, Greek Revival
- House Color:
- Time Share:
- No
- Resort:
- Exterior Desc:
- Exterior Details:
- Deck, Fence - Invisible Pet, Garden Space, Porch - Covered, Porch - Screened, Shed
- Amenities/Services:
- Land Desc.:
- Country Setting, Mountain View, Water View
- Suitable Land Usage:
- Roof Desc.:
- Slate
- Driveway Desc.:
- Gravel
- Foundation Desc.:
- Concrete, Stone
- Sewer Desc.:
- 1500+ Gallon, Concrete, Leach Field - Off-Site
- Garage/Parking:
- No
- Garage Spaces:
- 0
- Road Frontage:
- 105
Other Information
- List Date:
- 2024-06-27
- Last Updated:
- 2024-07-14 17:43:48









