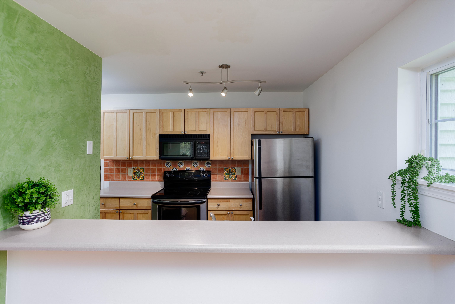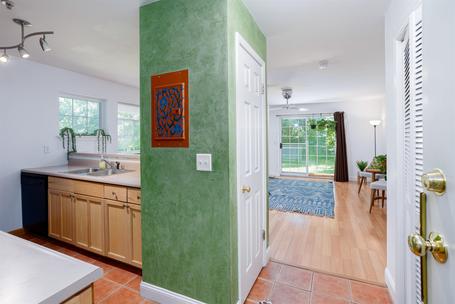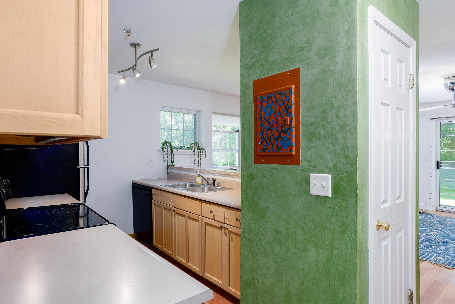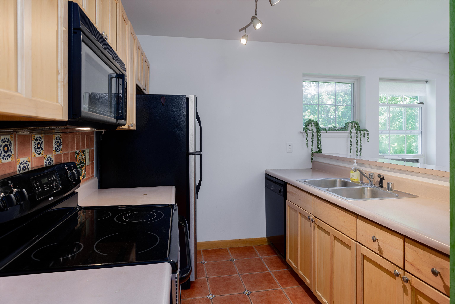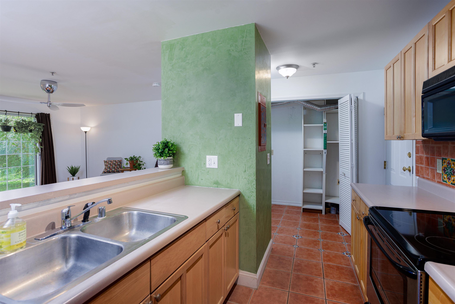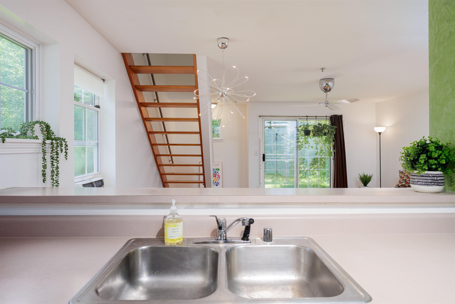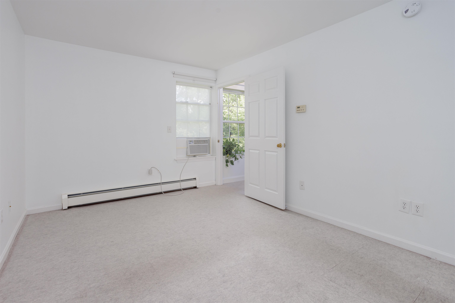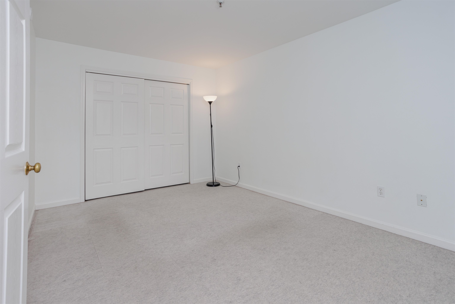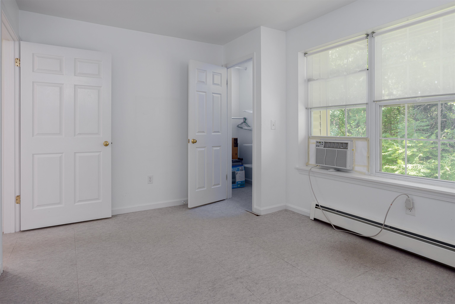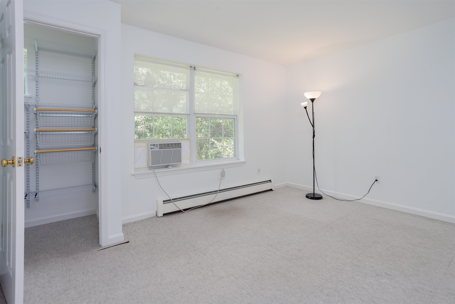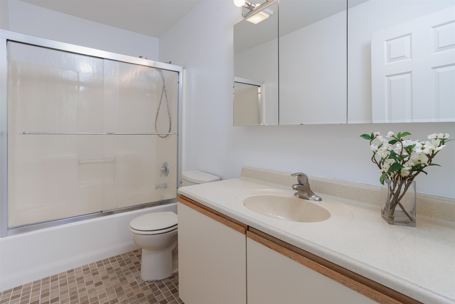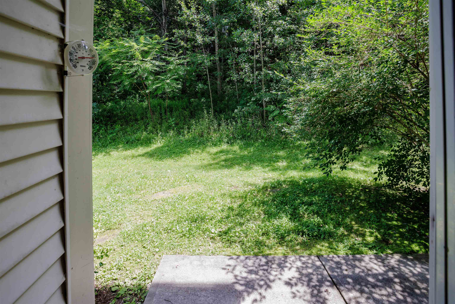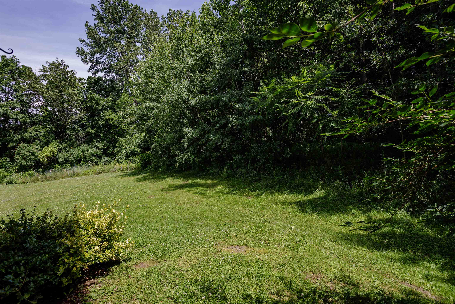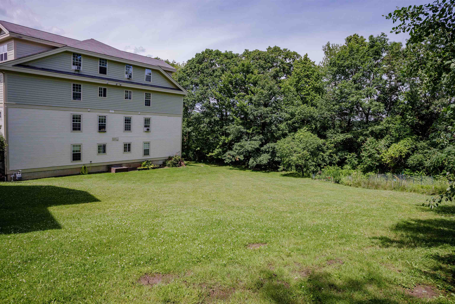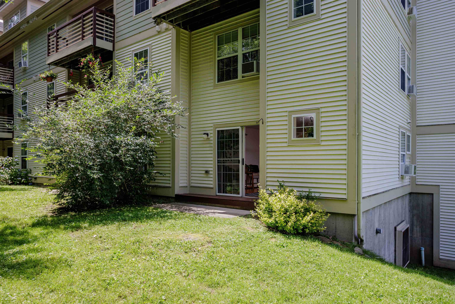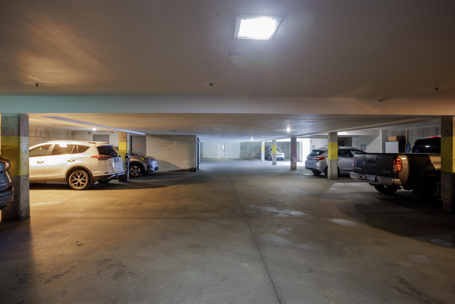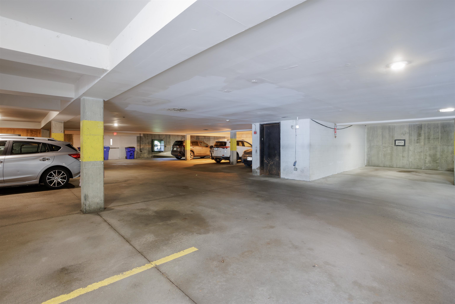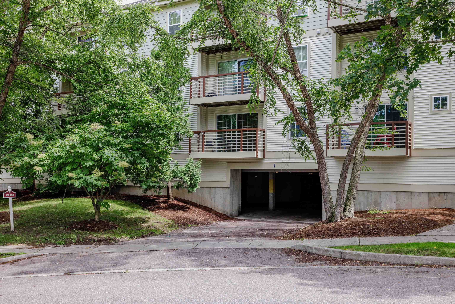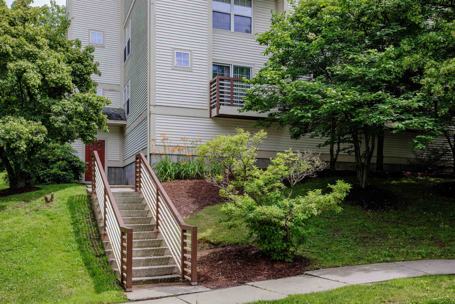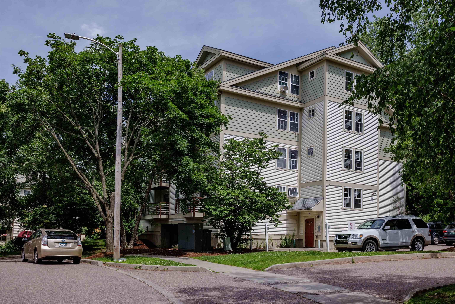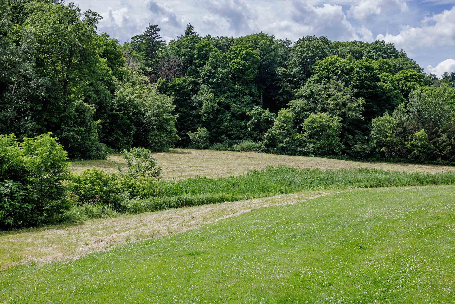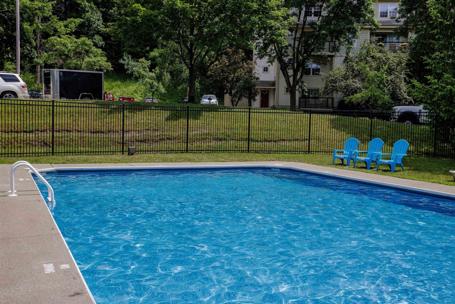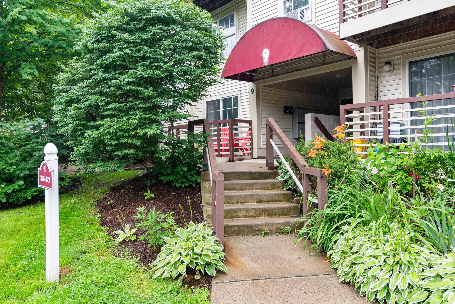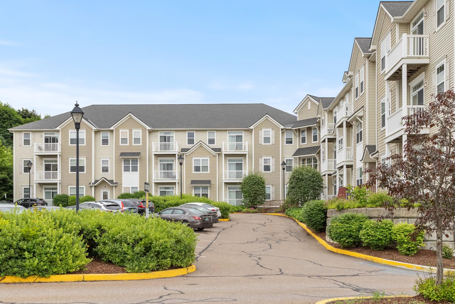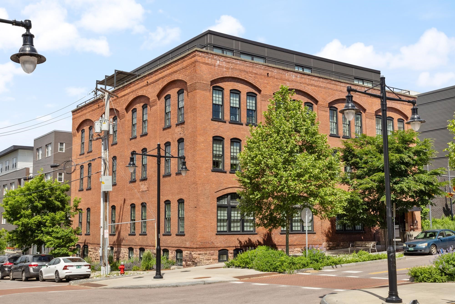1 of 28
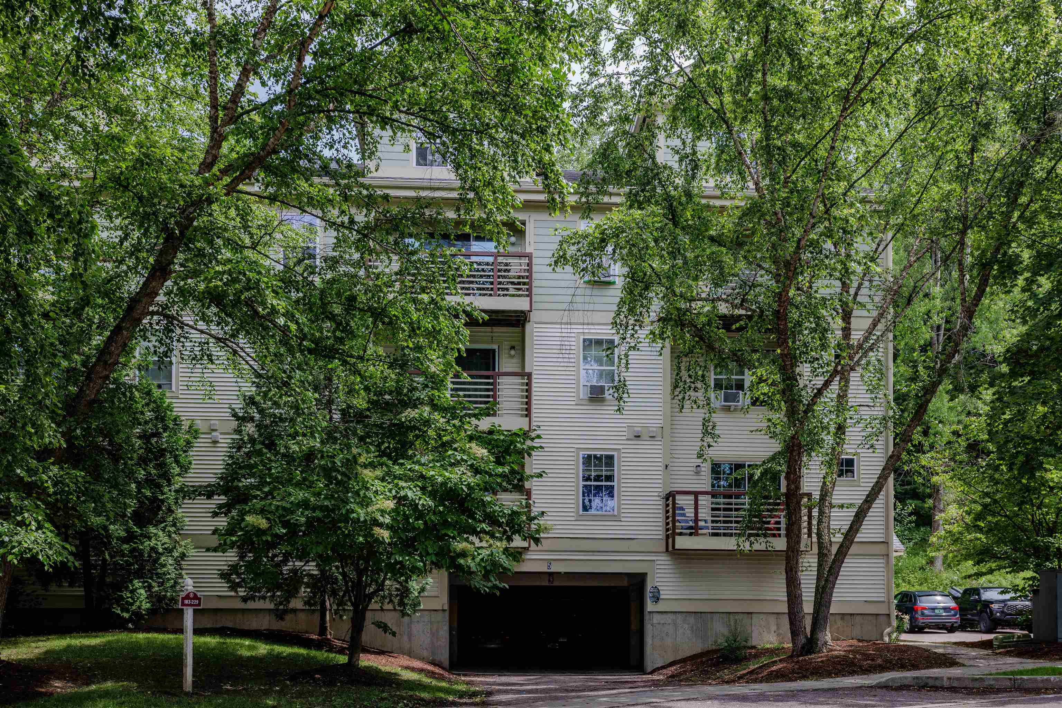
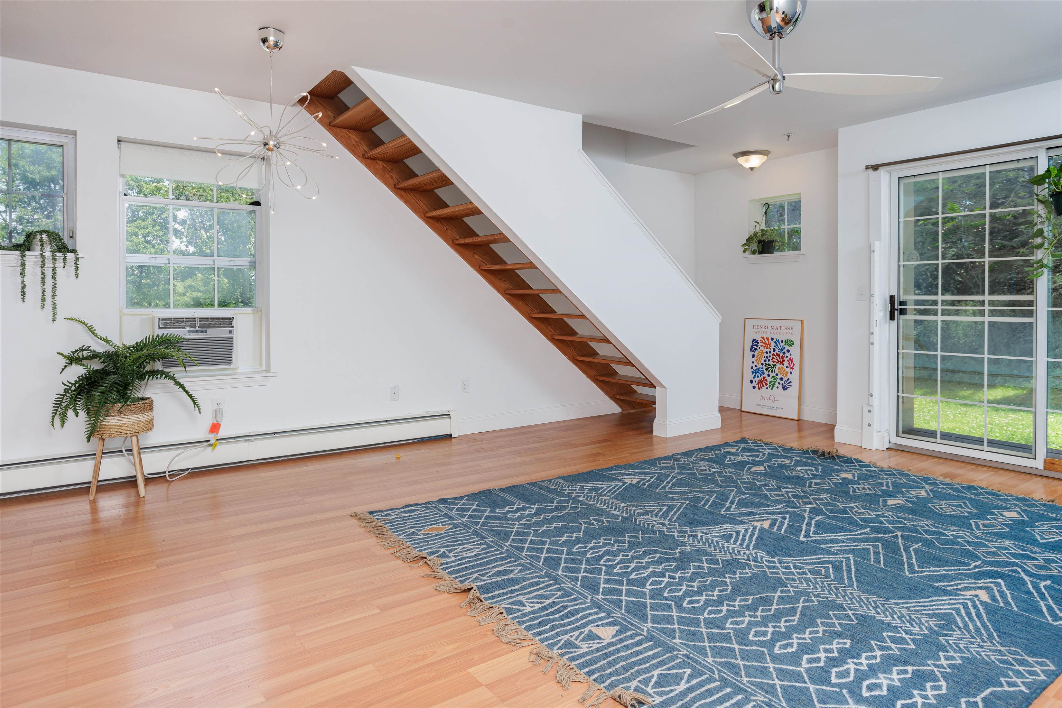

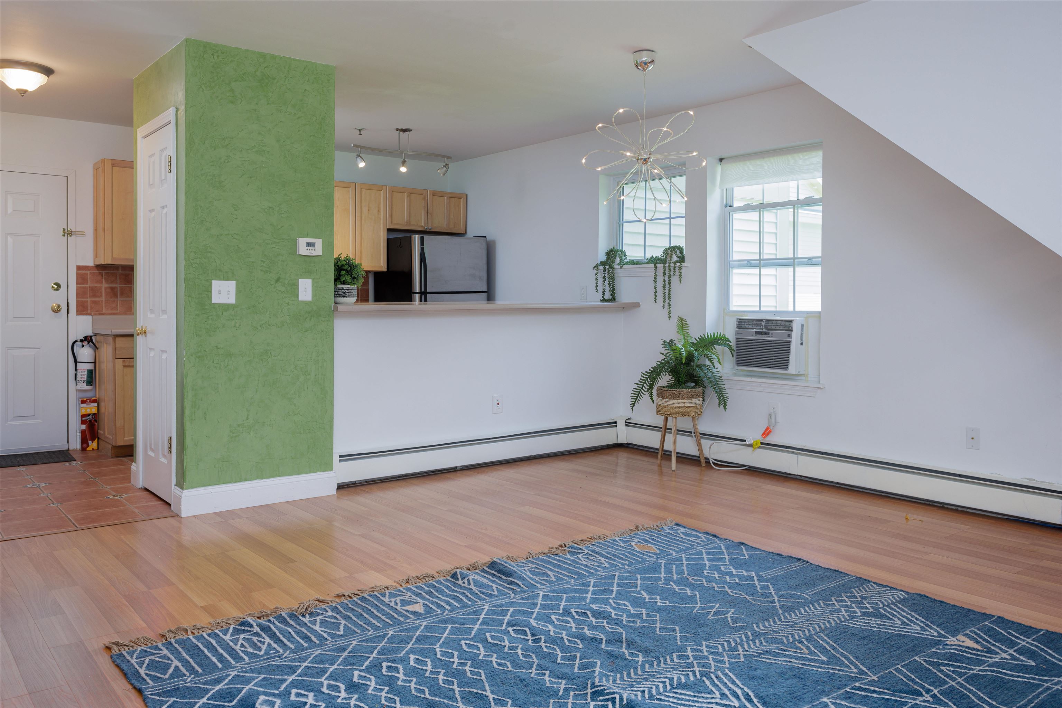
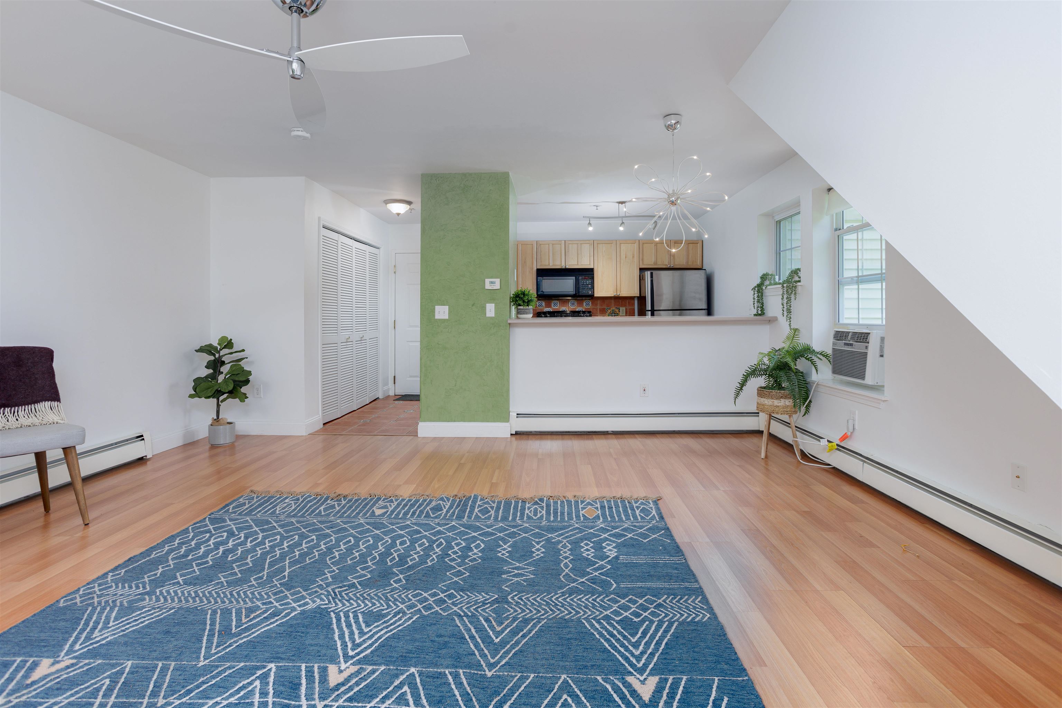
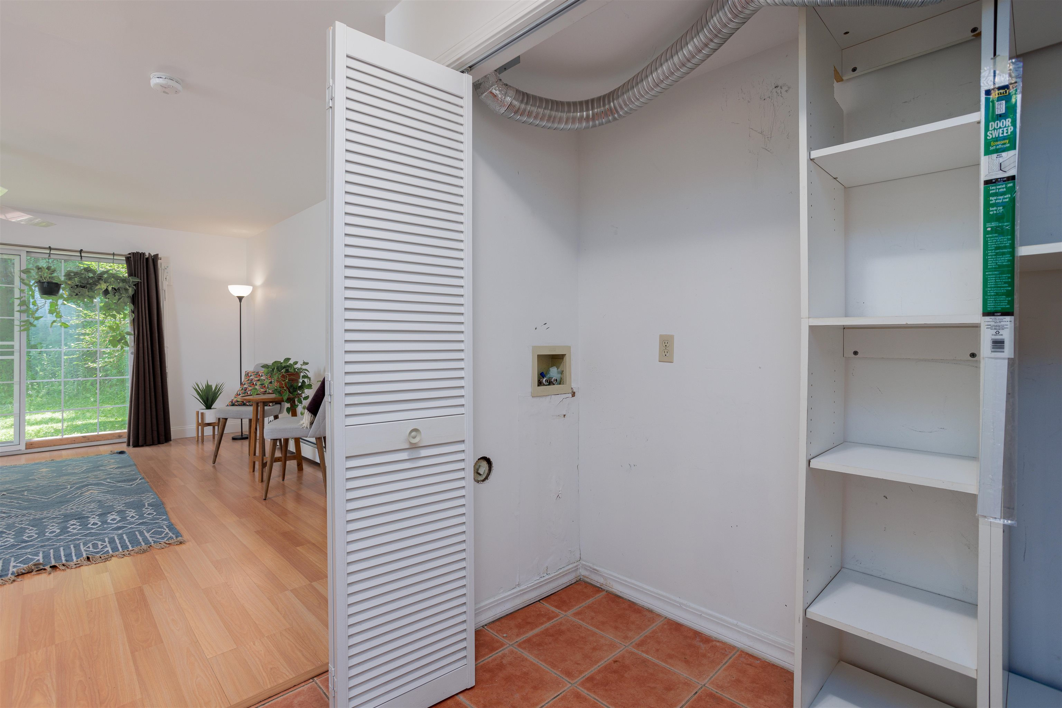
General Property Information
- Property Status:
- Active Under Contract
- Price:
- $325, 000
- Unit Number
- 197
- Assessed:
- $0
- Assessed Year:
- County:
- VT-Chittenden
- Acres:
- 0.00
- Property Type:
- Condo
- Year Built:
- 1992
- Agency/Brokerage:
- David Parsons
RE/MAX North Professionals - Bedrooms:
- 2
- Total Baths:
- 1
- Sq. Ft. (Total):
- 1000
- Tax Year:
- 2024
- Taxes:
- $4, 282
- Association Fees:
Immaculate & light filled 2 Story End-Unit Townhome in prime location within Burlington's super convenient Riverwatch Condominium Community. This 2 bedroom, 1 bathroom home provides a wide open floorplan on the main level with highly functional kitchen opening up to an integrated dining and living area. Windows throughout this corner end-unit allow natural light to flow into the dining and living areas and you'll love the sliding glass door leading out to a tranquil patio and green space. Upstairs you'll find 2 large bedrooms with ample closet space including custom storage racks. A full bathroom is situated on the open landing between the bedrooms. Other desirable features include in-unit laundry hook-ups with newly installed vent, pantry space, updated electrical, updated light fixtures and ceiling fans, 3 window AC units and a custom security gate and window covering for additional security and peace of mind. This is a secure building with sprinkler system, elevator access and assigned covered underground parking. Incredible location just a short distance to UVM, UVM Medical Center, Downtown Burlington, public transportation, parks, recreation, shopping, dining and so much more. Pets allowed too. Take a look today!
Interior Features
- # Of Stories:
- 2
- Sq. Ft. (Total):
- 1000
- Sq. Ft. (Above Ground):
- 1000
- Sq. Ft. (Below Ground):
- 0
- Sq. Ft. Unfinished:
- 0
- Rooms:
- 4
- Bedrooms:
- 2
- Baths:
- 1
- Interior Desc:
- Elevator, Laundry Hook-ups, Living/Dining, Natural Light, Other, Security Door(s)
- Appliances Included:
- Dishwasher, Range - Electric, Refrigerator, Water Heater–Natural Gas
- Flooring:
- Carpet, Laminate, Tile
- Heating Cooling Fuel:
- Gas - Natural
- Water Heater:
- Basement Desc:
- None
Exterior Features
- Style of Residence:
- End Unit, Ground Floor, Multi-Level, Townhouse
- House Color:
- tan
- Time Share:
- No
- Resort:
- No
- Exterior Desc:
- Exterior Details:
- Other - See Remarks, Patio
- Amenities/Services:
- Land Desc.:
- Condo Development, Corner, Sidewalks, Trail/Near Trail
- Suitable Land Usage:
- Residential
- Roof Desc.:
- Shingle - Other
- Driveway Desc.:
- Common/Shared, Paved
- Foundation Desc.:
- Concrete
- Sewer Desc.:
- Public
- Garage/Parking:
- Yes
- Garage Spaces:
- 1
- Road Frontage:
- 0
Other Information
- List Date:
- 2024-06-27
- Last Updated:
- 2024-07-06 01:25:08


