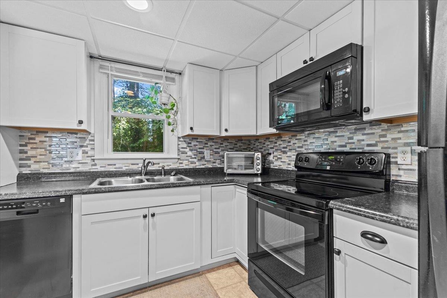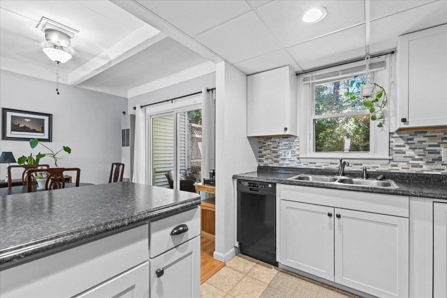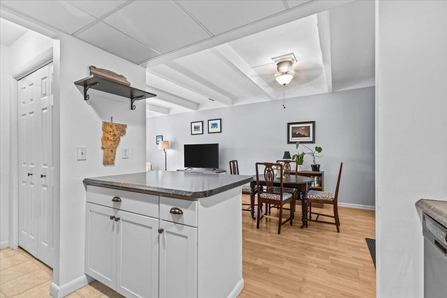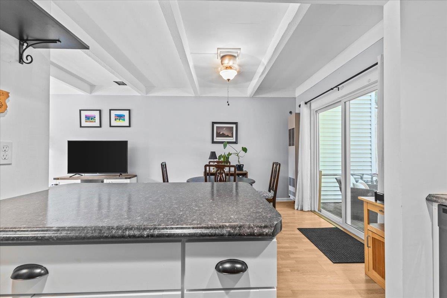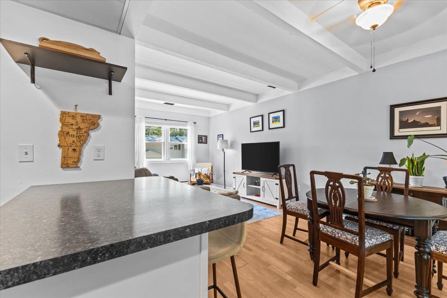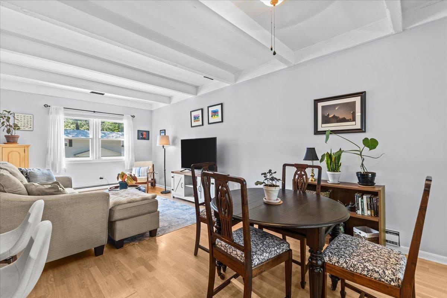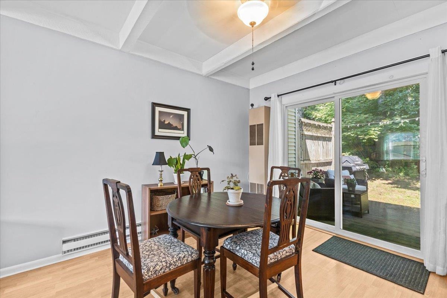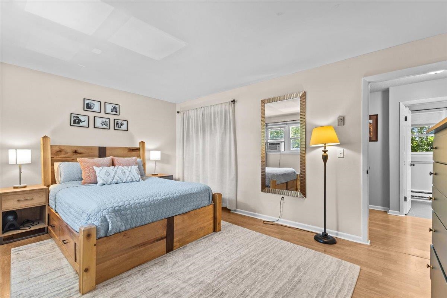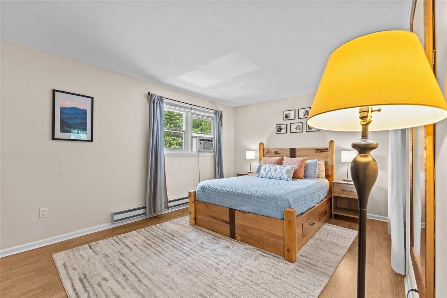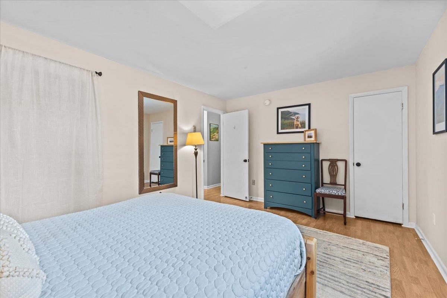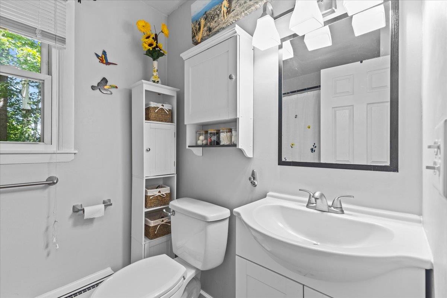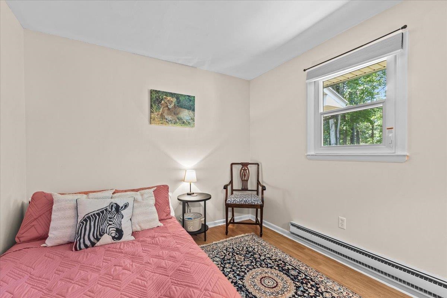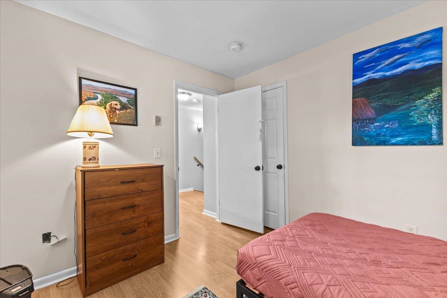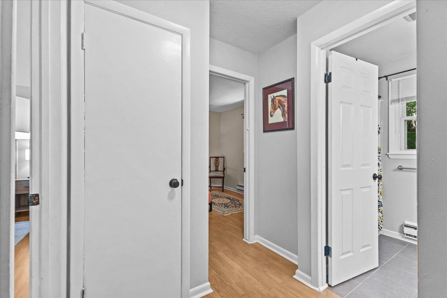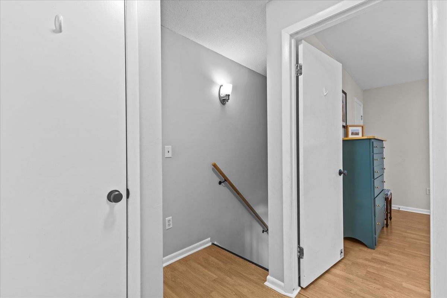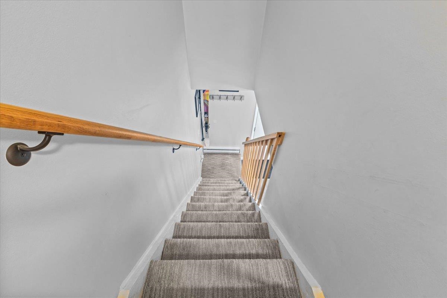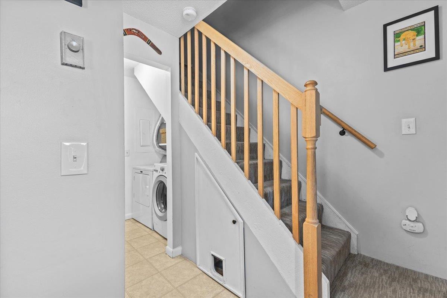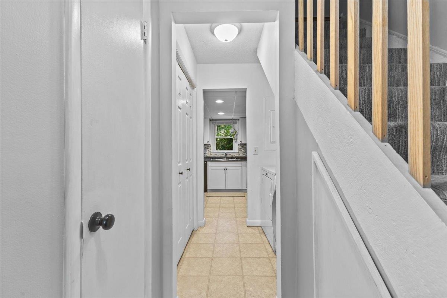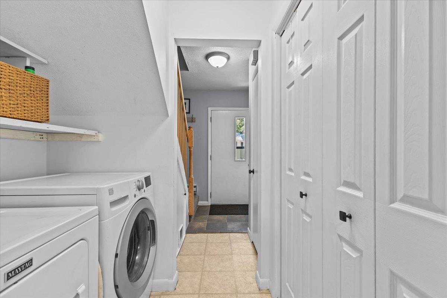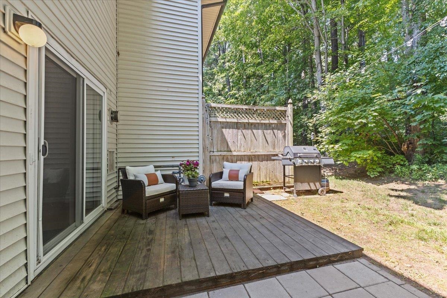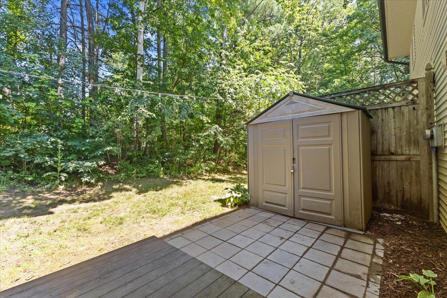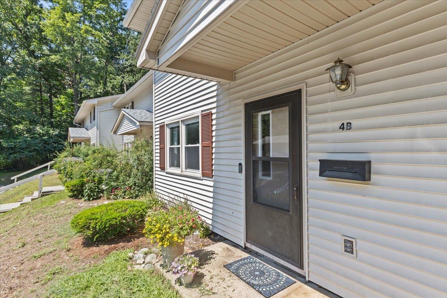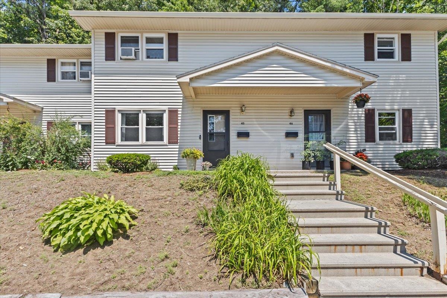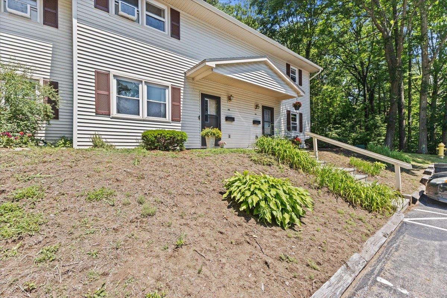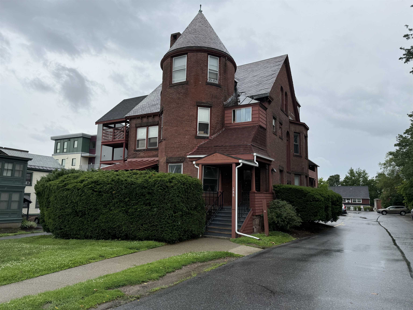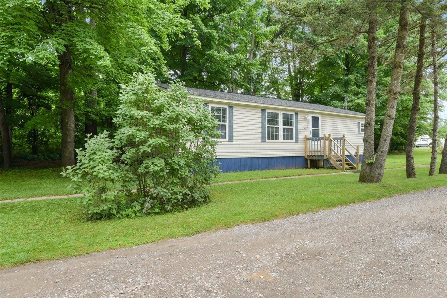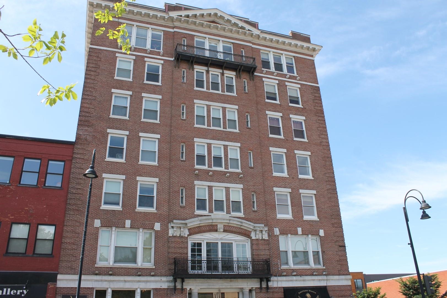1 of 30
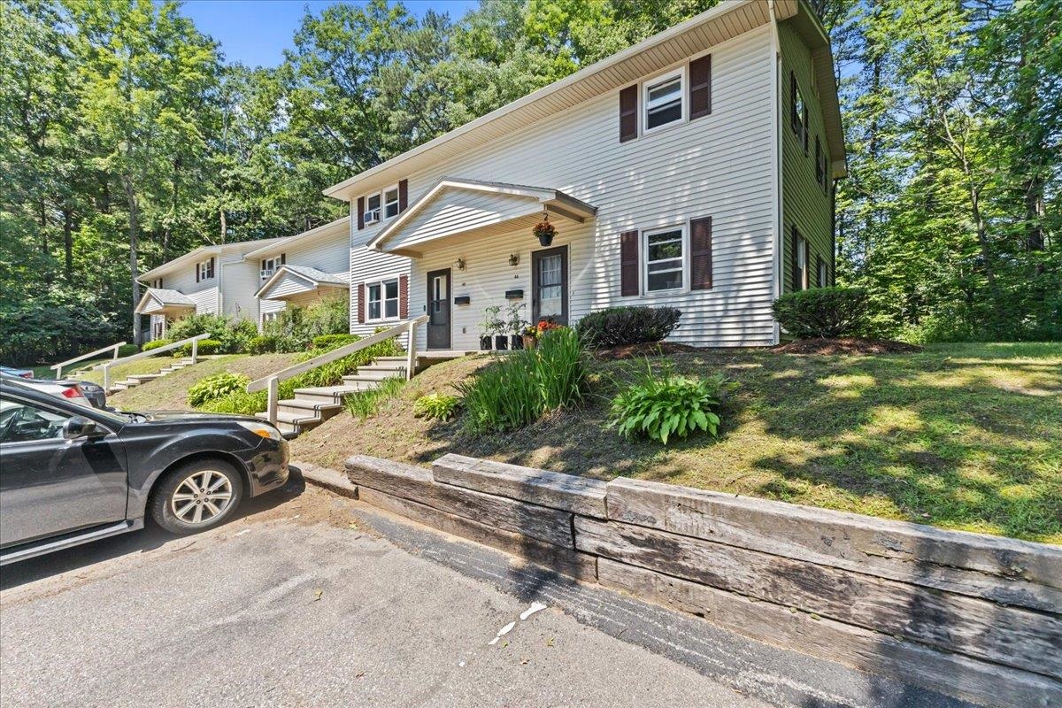
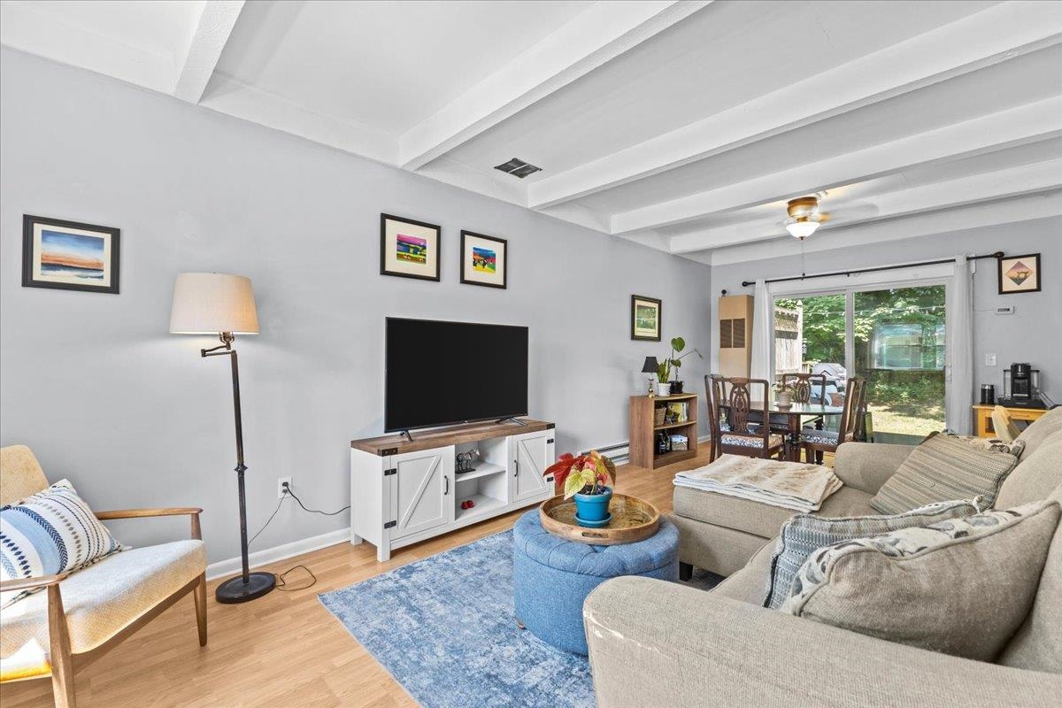
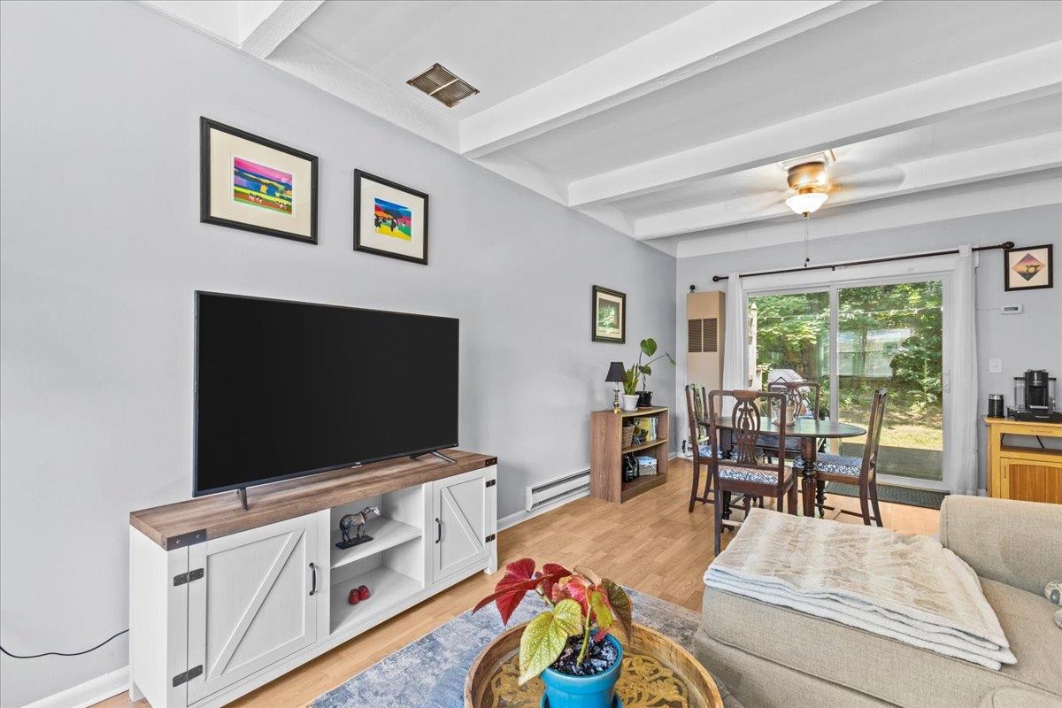
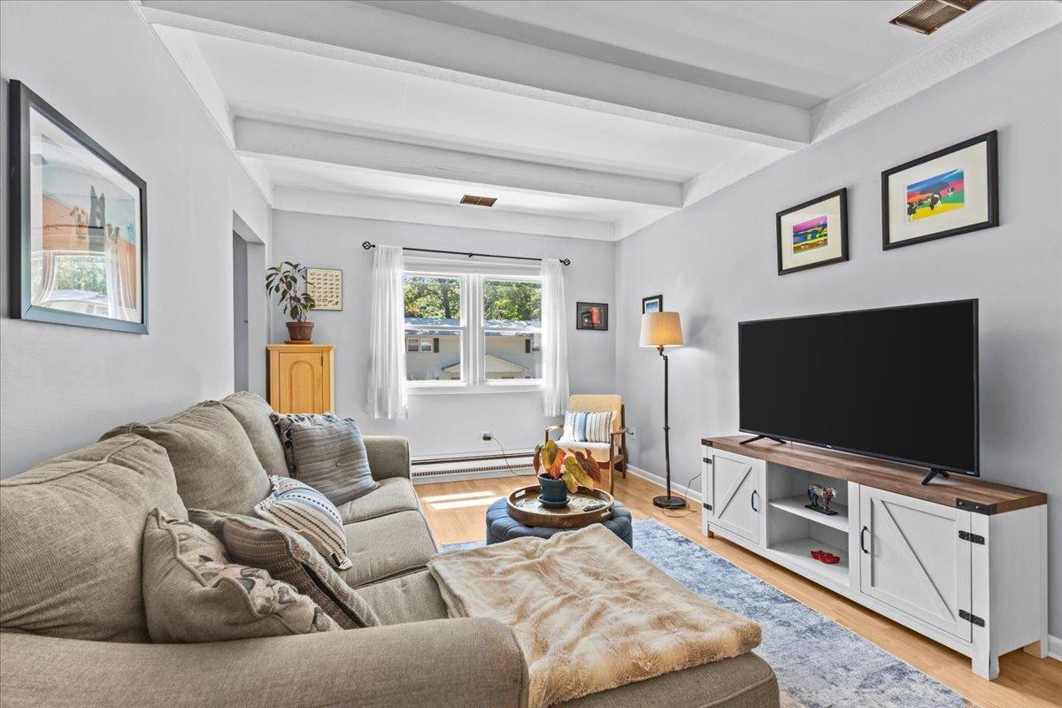
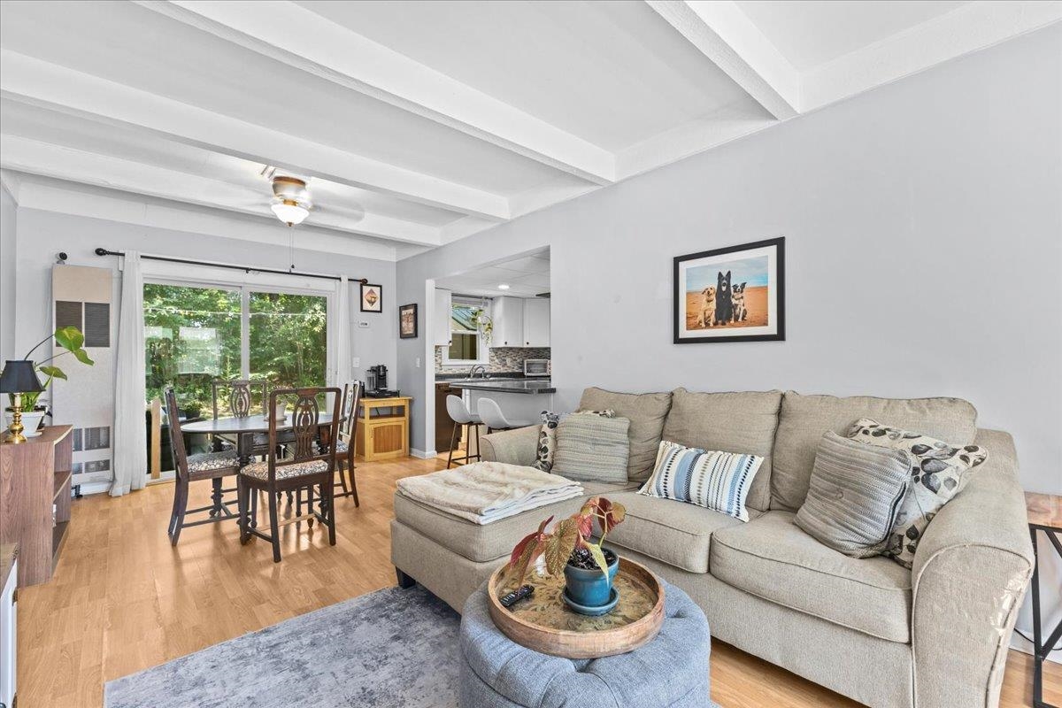

General Property Information
- Property Status:
- Active
- Price:
- $269, 000
- Unit Number
- 4B
- Assessed:
- $0
- Assessed Year:
- County:
- VT-Chittenden
- Acres:
- 0.00
- Property Type:
- Condo
- Year Built:
- 1978
- Agency/Brokerage:
- Erin McCormick
KW Vermont - Bedrooms:
- 2
- Total Baths:
- 1
- Sq. Ft. (Total):
- 960
- Tax Year:
- 2023
- Taxes:
- $3, 438
- Association Fees:
Move right into this bright and modernized two-bedroom, one-bathroom, 960 square foot condo in the peaceful Royal Park community in Essex! This unit’s kitchen has been thoroughly updated, including a breakfast bar, which is rare in these homes. The living and dining room is spacious and has high ceilings with exposed beams, along with newer flooring throughout. A first-floor mudroom for storage, laundry area, large pantry, and private outside deck/patio with a shed for storage complete the first floor. Upstairs, find two bedrooms both with newer flooring. The spacious primary bedroom has two large closets, along with a large linen closet in the hall. A second bedroom and updated full bathroom complete the second floor. This property features efficient natural gas heat with back-up electric heating. All updates have been made for the next owner to come in and enjoy easy living in Essex, close to 5 Corners, Pearl Street, and the Essex Experience for dining and entertainment. Two assigned parking spaces per unit and one pet per unit.
Interior Features
- # Of Stories:
- 2
- Sq. Ft. (Total):
- 960
- Sq. Ft. (Above Ground):
- 960
- Sq. Ft. (Below Ground):
- 0
- Sq. Ft. Unfinished:
- 0
- Rooms:
- 4
- Bedrooms:
- 2
- Baths:
- 1
- Interior Desc:
- Ceiling Fan, Living/Dining
- Appliances Included:
- Dishwasher, Dryer, Microwave, Refrigerator, Washer, Stove - Electric, Water Heater - Electric, Water Heater - Owned
- Flooring:
- Laminate, Vinyl
- Heating Cooling Fuel:
- Electric, Gas - Natural
- Water Heater:
- Basement Desc:
Exterior Features
- Style of Residence:
- Townhouse
- House Color:
- Time Share:
- No
- Resort:
- Exterior Desc:
- Exterior Details:
- Deck, Shed
- Amenities/Services:
- Land Desc.:
- Condo Development
- Suitable Land Usage:
- Roof Desc.:
- Shingle
- Driveway Desc.:
- Common/Shared
- Foundation Desc.:
- Slab - Concrete
- Sewer Desc.:
- Public
- Garage/Parking:
- No
- Garage Spaces:
- 0
- Road Frontage:
- 0
Other Information
- List Date:
- 2024-06-27
- Last Updated:
- 2024-07-25 17:47:22


