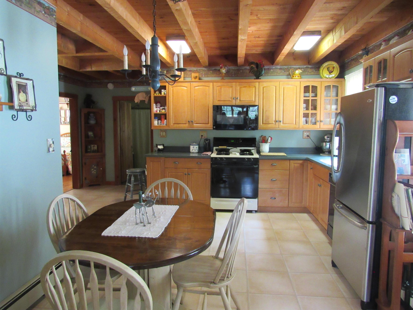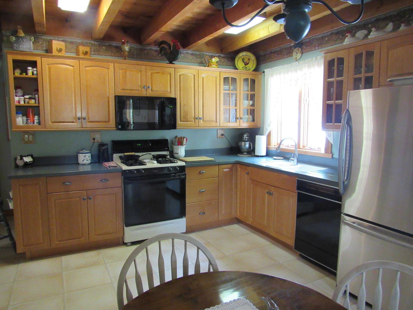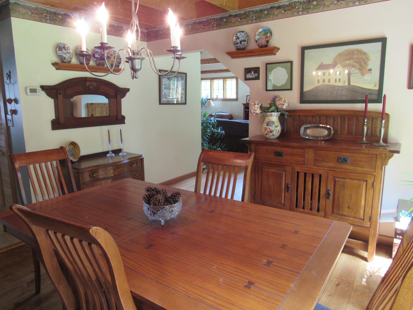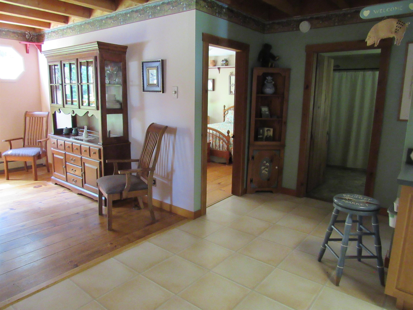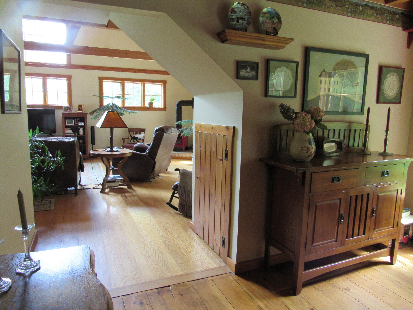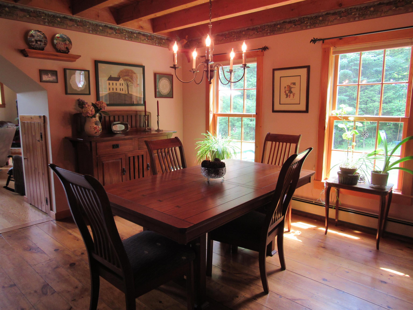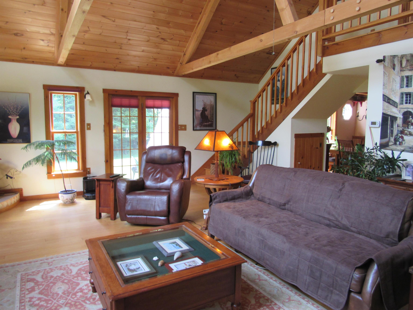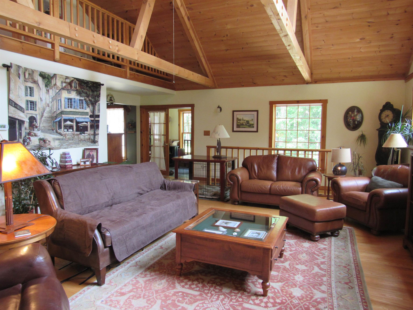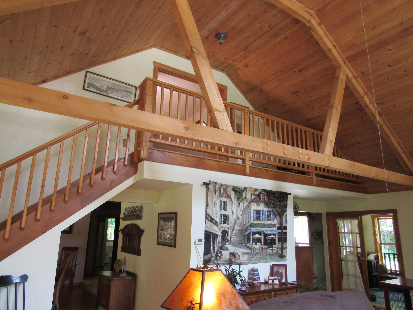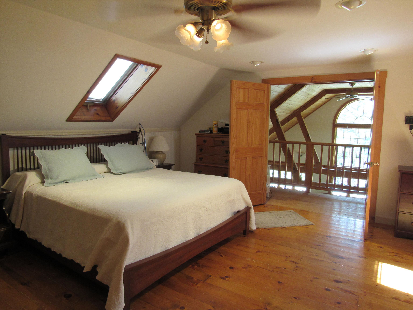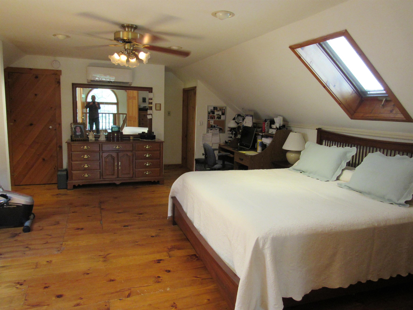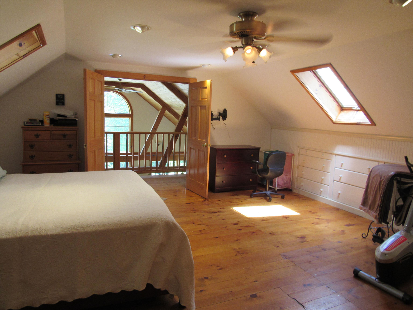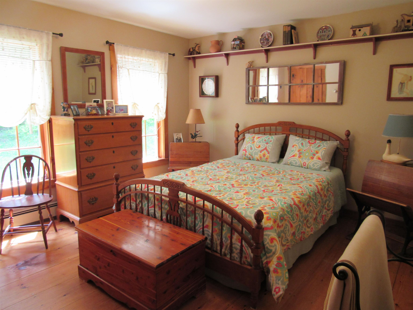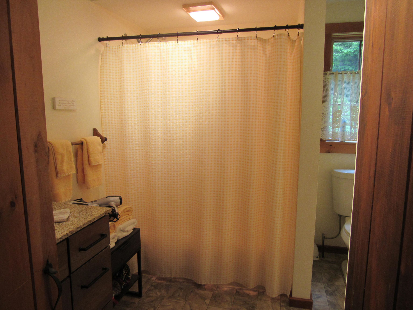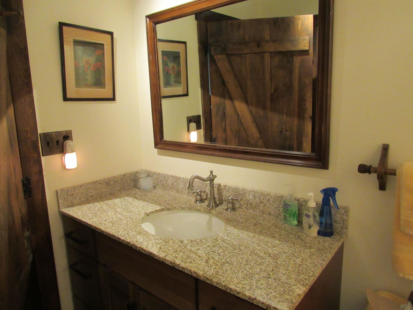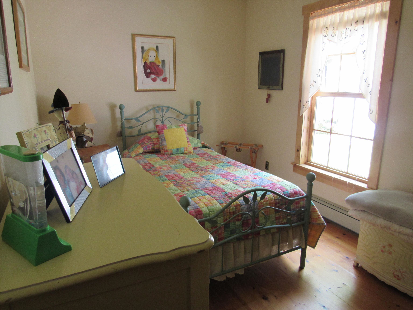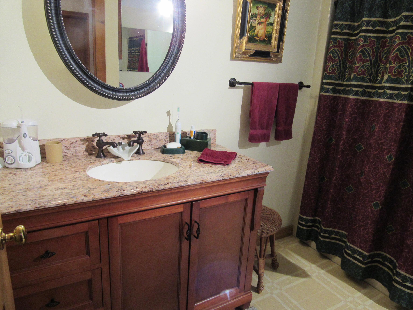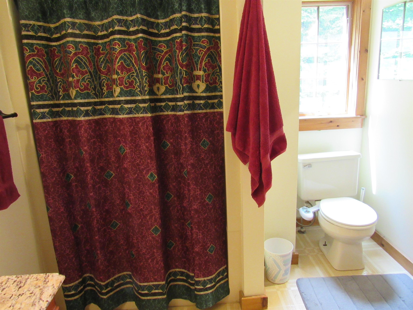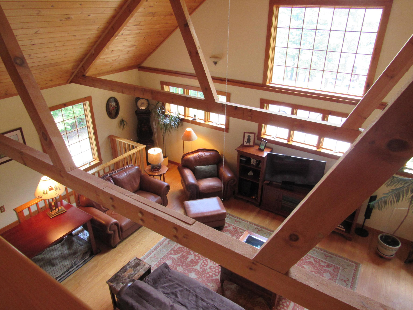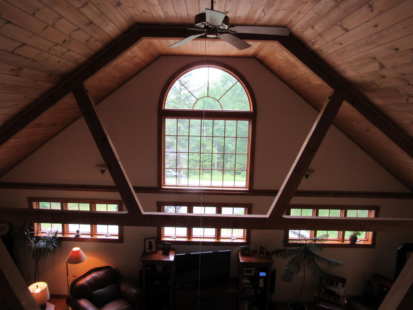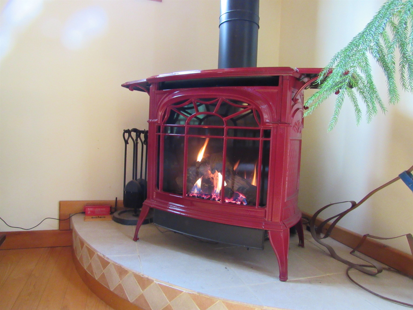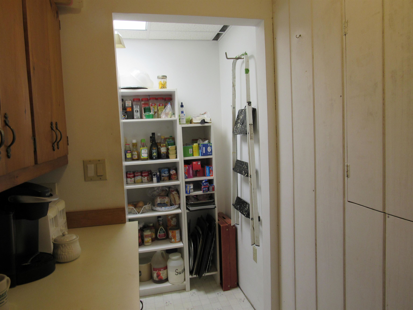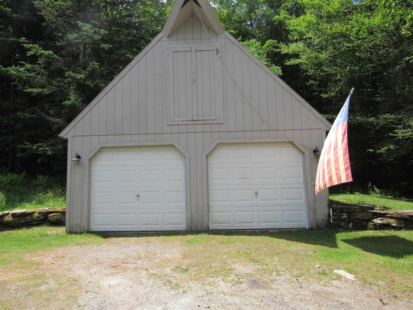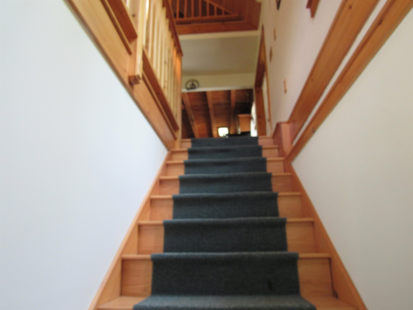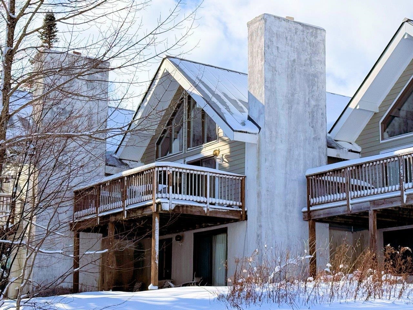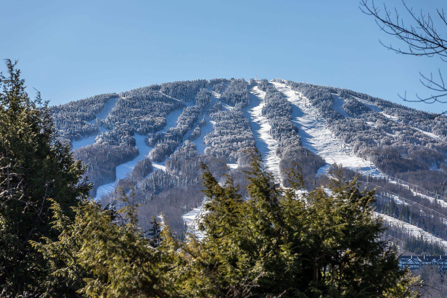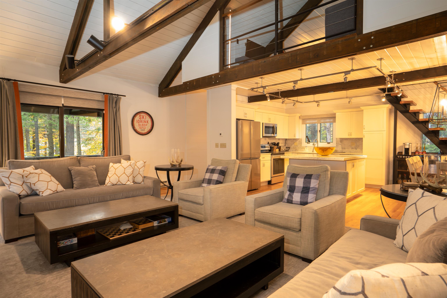1 of 32
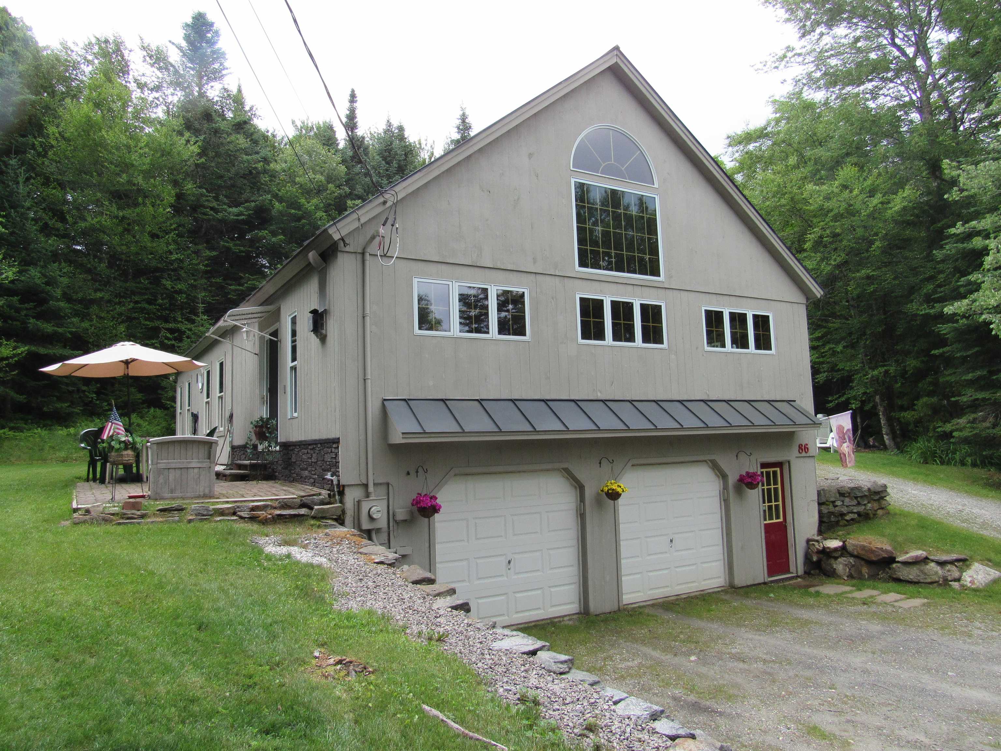
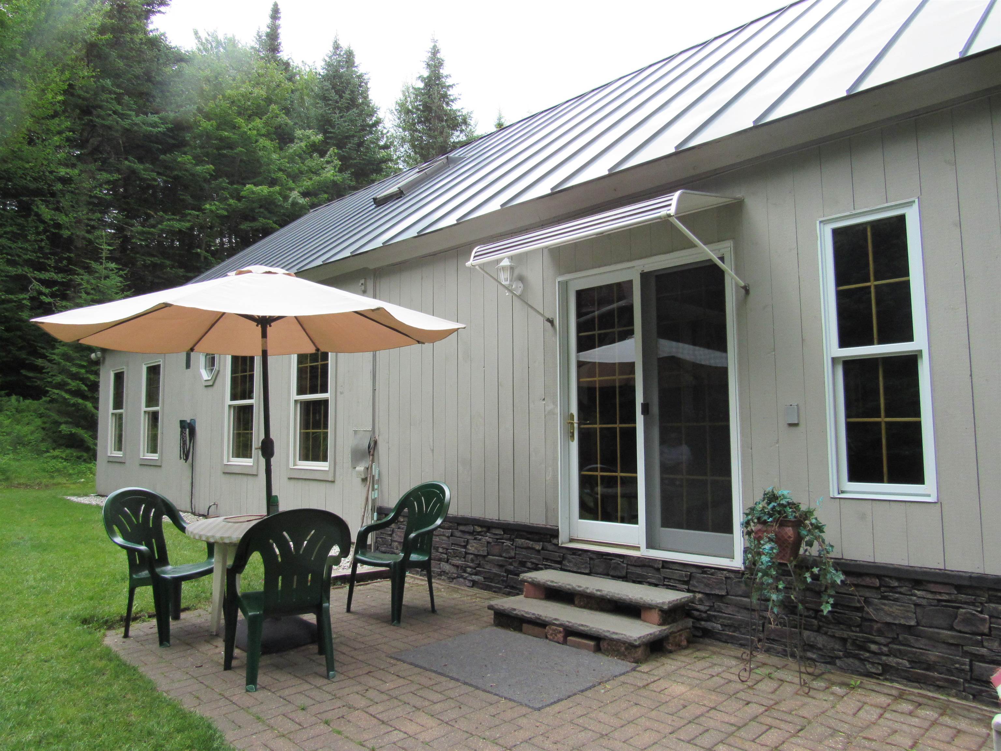
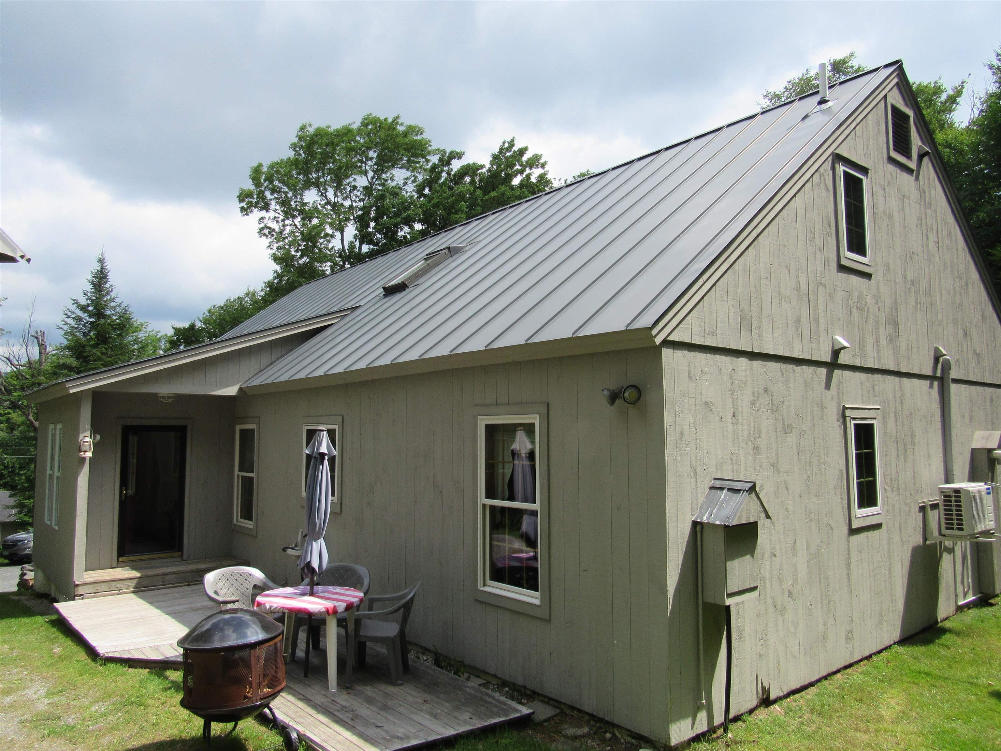

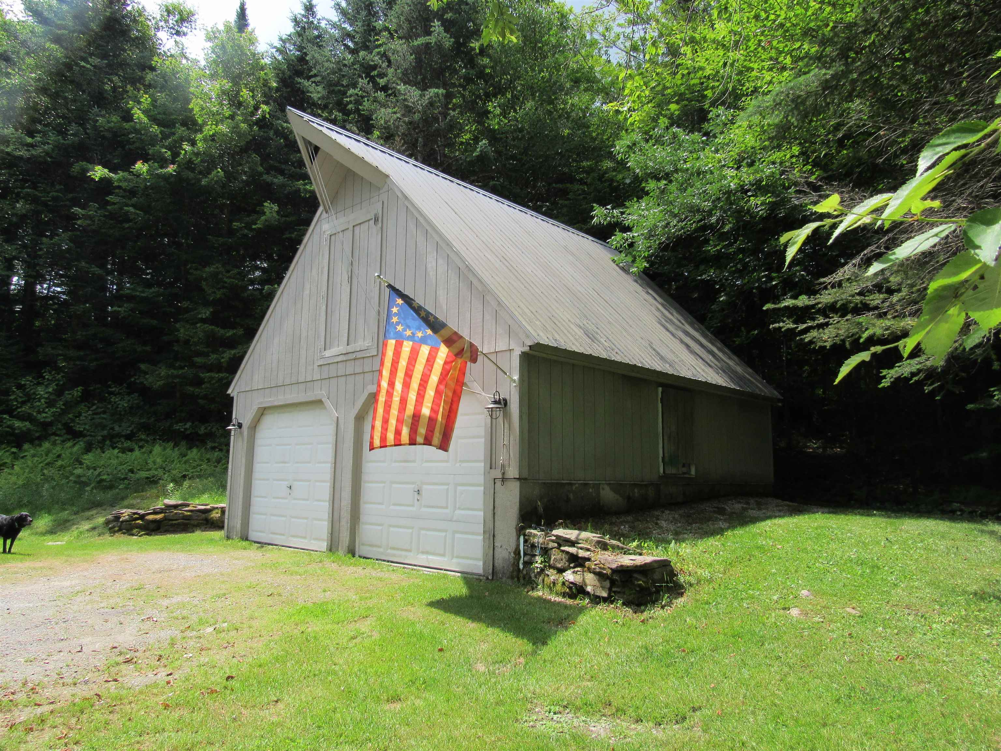
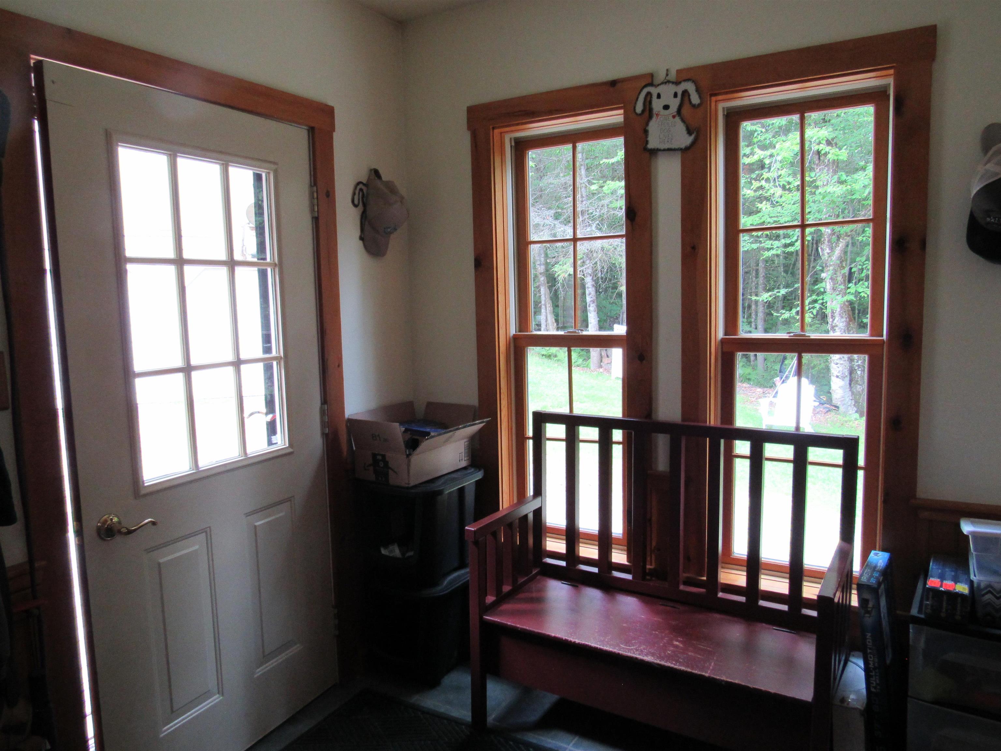
General Property Information
- Property Status:
- Active
- Price:
- $765, 000
- Assessed:
- $0
- Assessed Year:
- County:
- VT-Bennington
- Acres:
- 1.20
- Property Type:
- Single Family
- Year Built:
- 1982
- Agency/Brokerage:
- Michael England
Michael England Real Estate - Bedrooms:
- 3
- Total Baths:
- 2
- Sq. Ft. (Total):
- 1732
- Tax Year:
- 2023
- Taxes:
- $5, 787
- Association Fees:
Sylvan Ridge, Winhall Vermont. Own your piece of Vermont with this wonderful three bedroom, two bath home with wood flooring throughout. An attached two bay garage and additional standalone two bay garage provide for plenty of storage of outdoor gear and equipment or can be modified to have your own at-home workshop, ski tuning room, game room, or office. Entering the home into the grand room with cathedral ceilings, the radiant wood floors and a gas fireplace give a cozy atmosphere year-round in this open floor plan. The main level has two bedrooms with a bathroom between, kitchen and dining area, kitchen pantry, and the spacious grand room that welcomes you each time you walk in the door. Upstairs is the master bedroom with bathroom and a balcony that overlooks the grand room. For those warm summer days, there is a deck and brick patio attached, and an easy-to-maintain grass yard with stonewalls. This home is centrally located for all your summer and winter adventures, only minutes to Bromley, Manchester, and Stratton, and is move-in ready for you today.
Interior Features
- # Of Stories:
- 2
- Sq. Ft. (Total):
- 1732
- Sq. Ft. (Above Ground):
- 1732
- Sq. Ft. (Below Ground):
- 0
- Sq. Ft. Unfinished:
- 350
- Rooms:
- 8
- Bedrooms:
- 3
- Baths:
- 2
- Interior Desc:
- Appliances Included:
- Flooring:
- Heating Cooling Fuel:
- Gas - LP/Bottle
- Water Heater:
- Basement Desc:
- Concrete Floor, Crawl Space, Stairs - Interior, Sump Pump, Interior Access
Exterior Features
- Style of Residence:
- Chalet, Contemporary
- House Color:
- Gray
- Time Share:
- No
- Resort:
- Exterior Desc:
- Exterior Details:
- Amenities/Services:
- Land Desc.:
- Landscaped, Level, Wooded
- Suitable Land Usage:
- Roof Desc.:
- Metal, Standing Seam
- Driveway Desc.:
- Gravel
- Foundation Desc.:
- Block
- Sewer Desc.:
- Septic
- Garage/Parking:
- Yes
- Garage Spaces:
- 2
- Road Frontage:
- 194
Other Information
- List Date:
- 2024-06-27
- Last Updated:
- 2024-06-27 12:42:11



