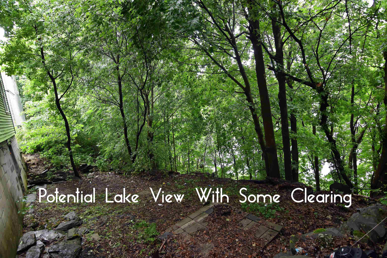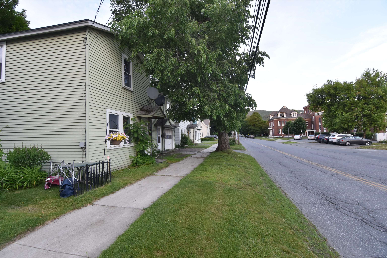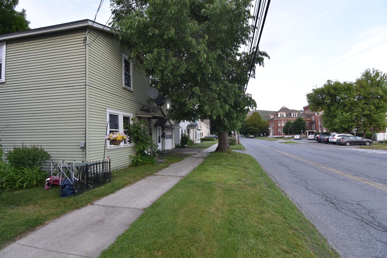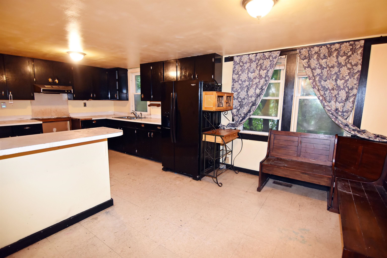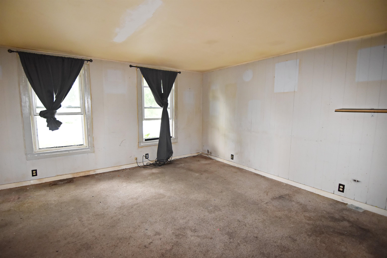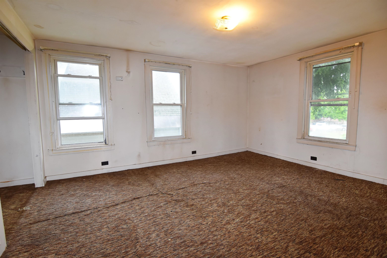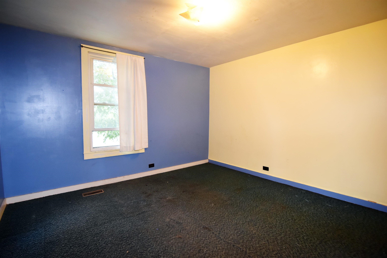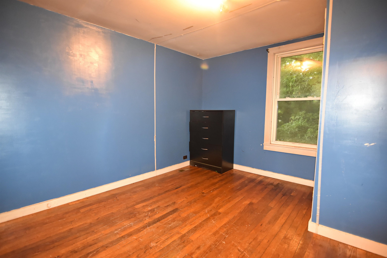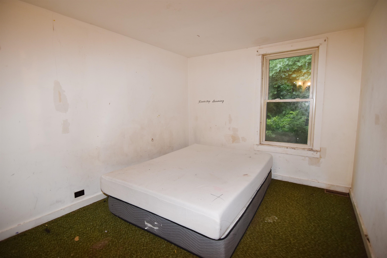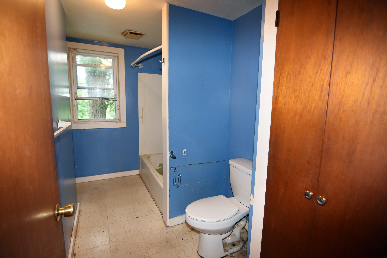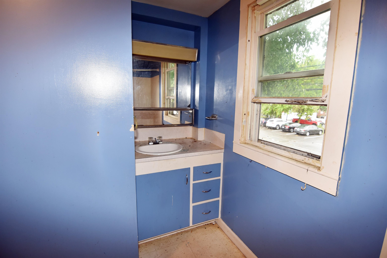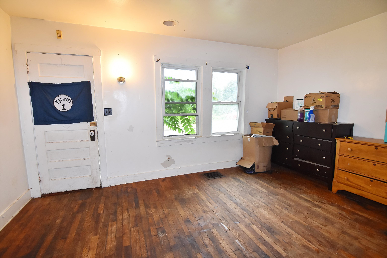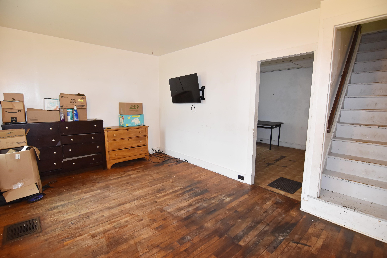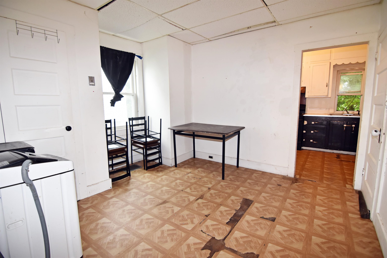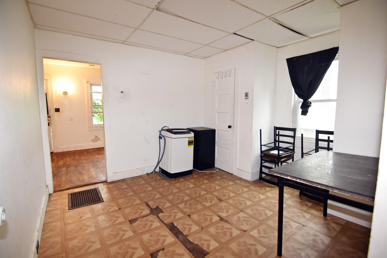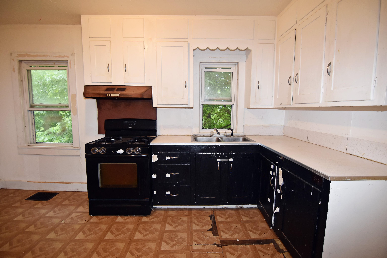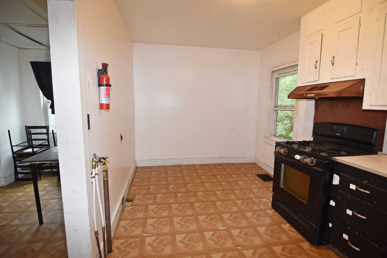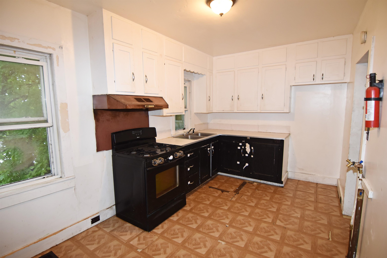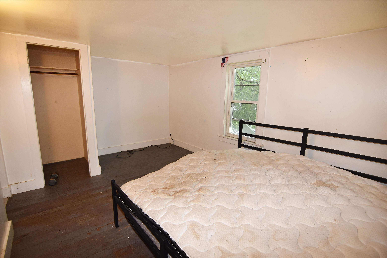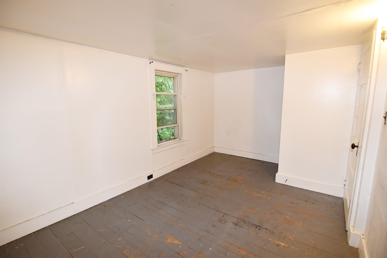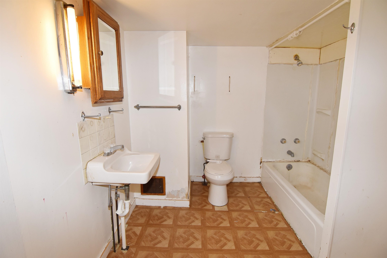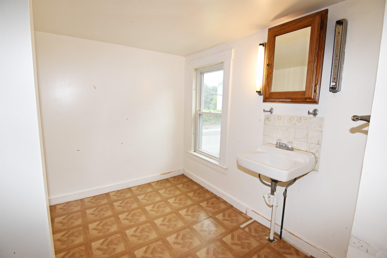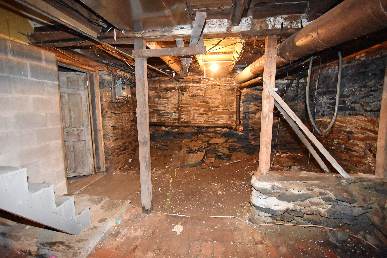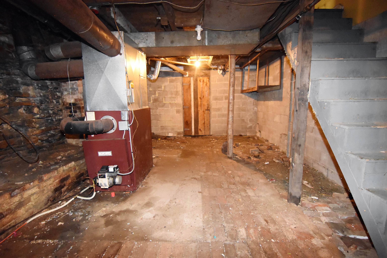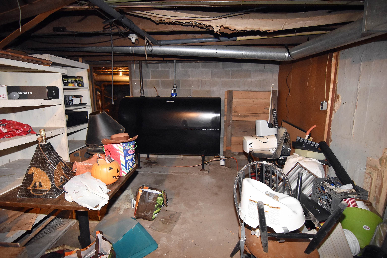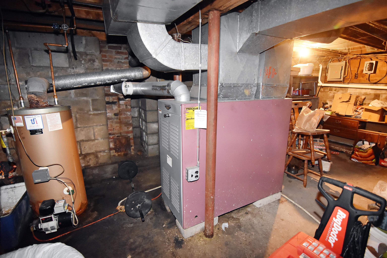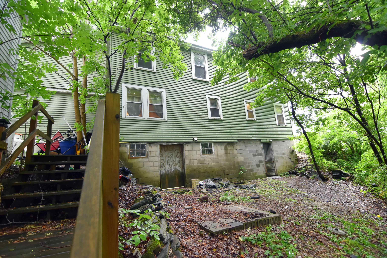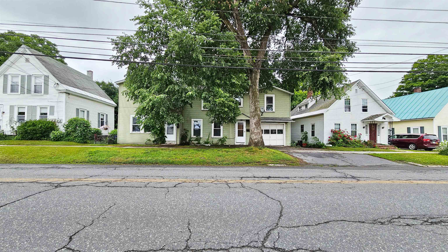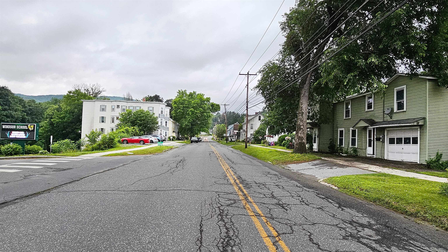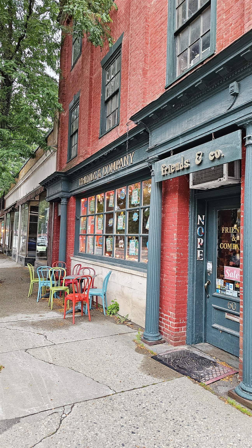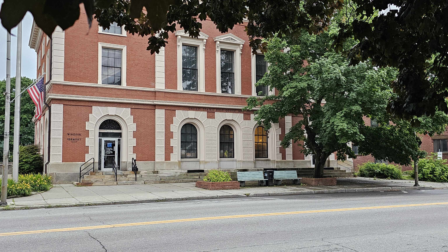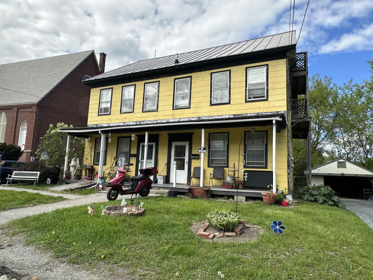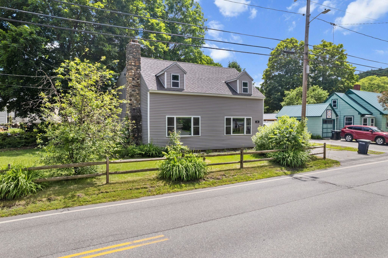1 of 37
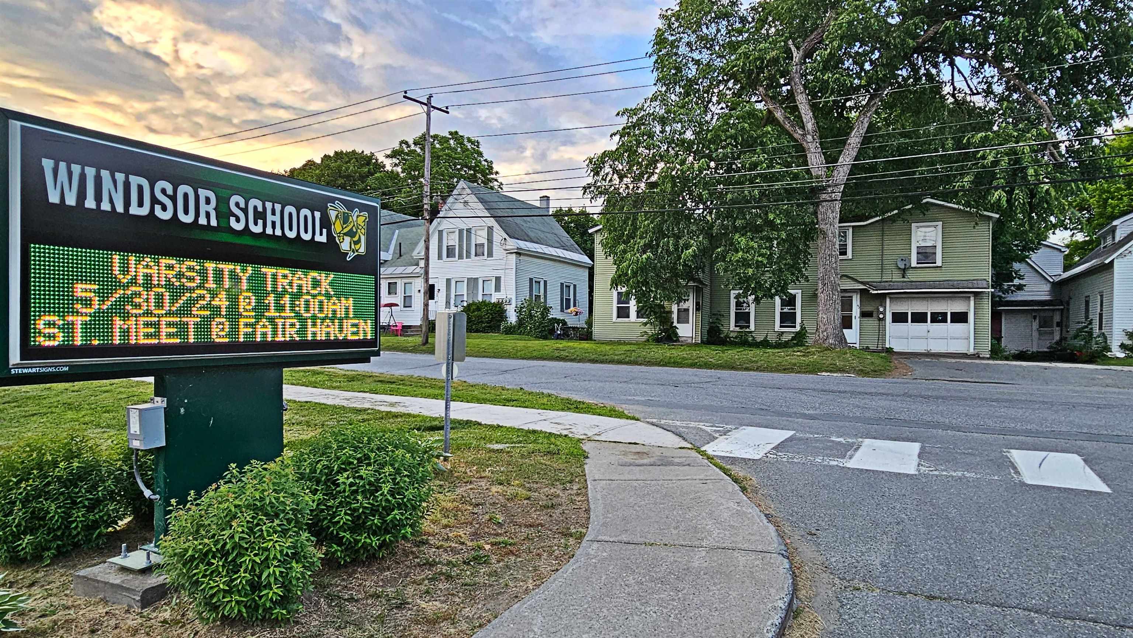
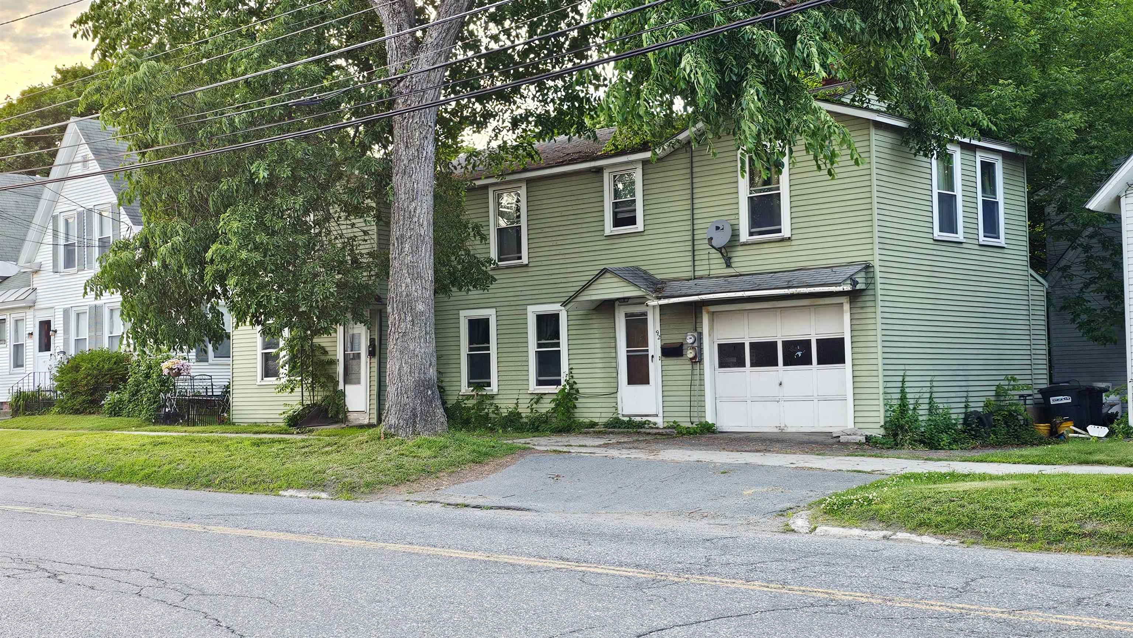
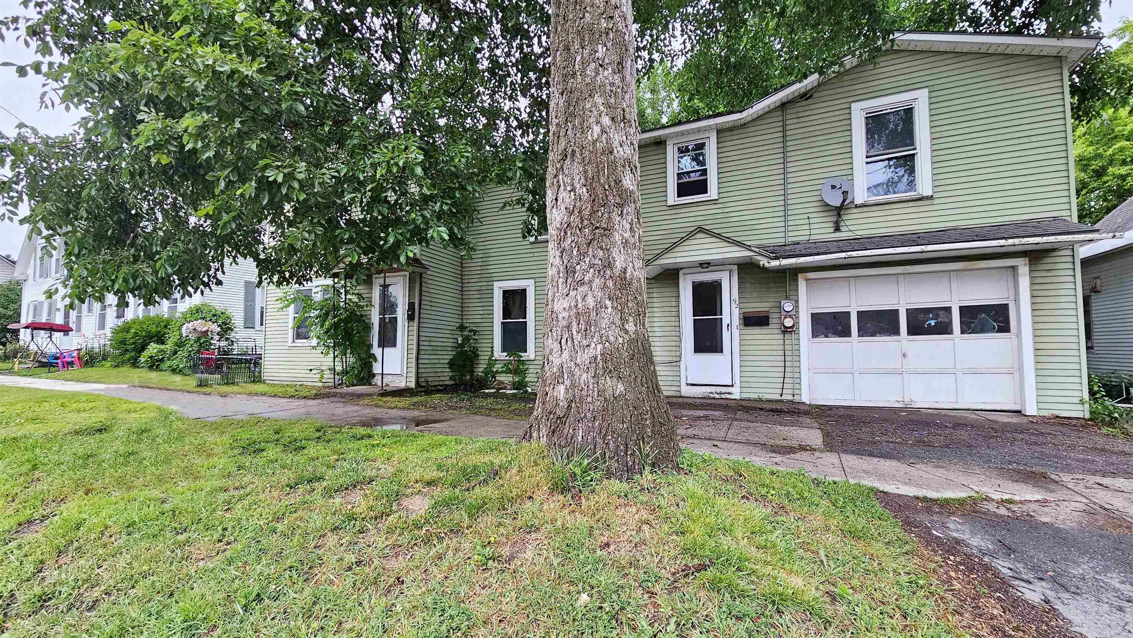
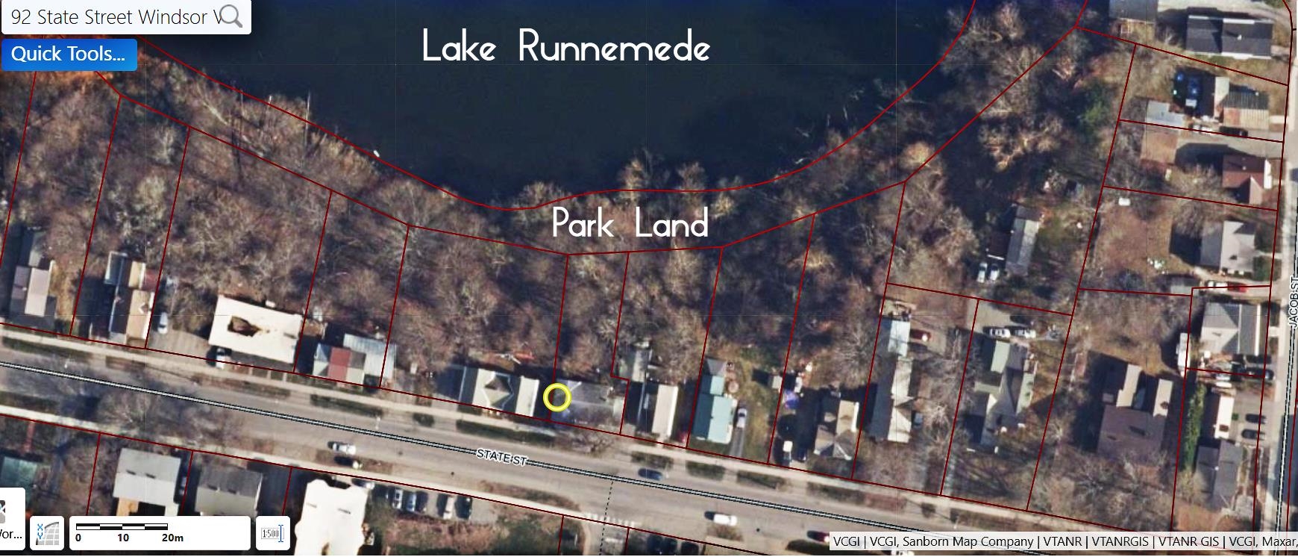
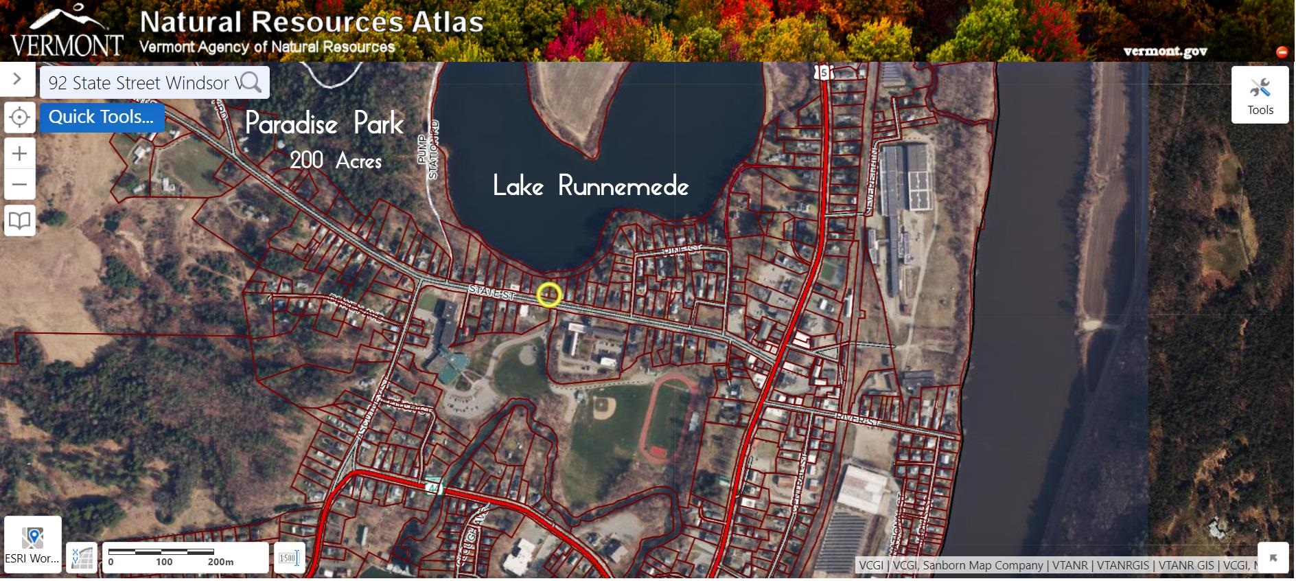
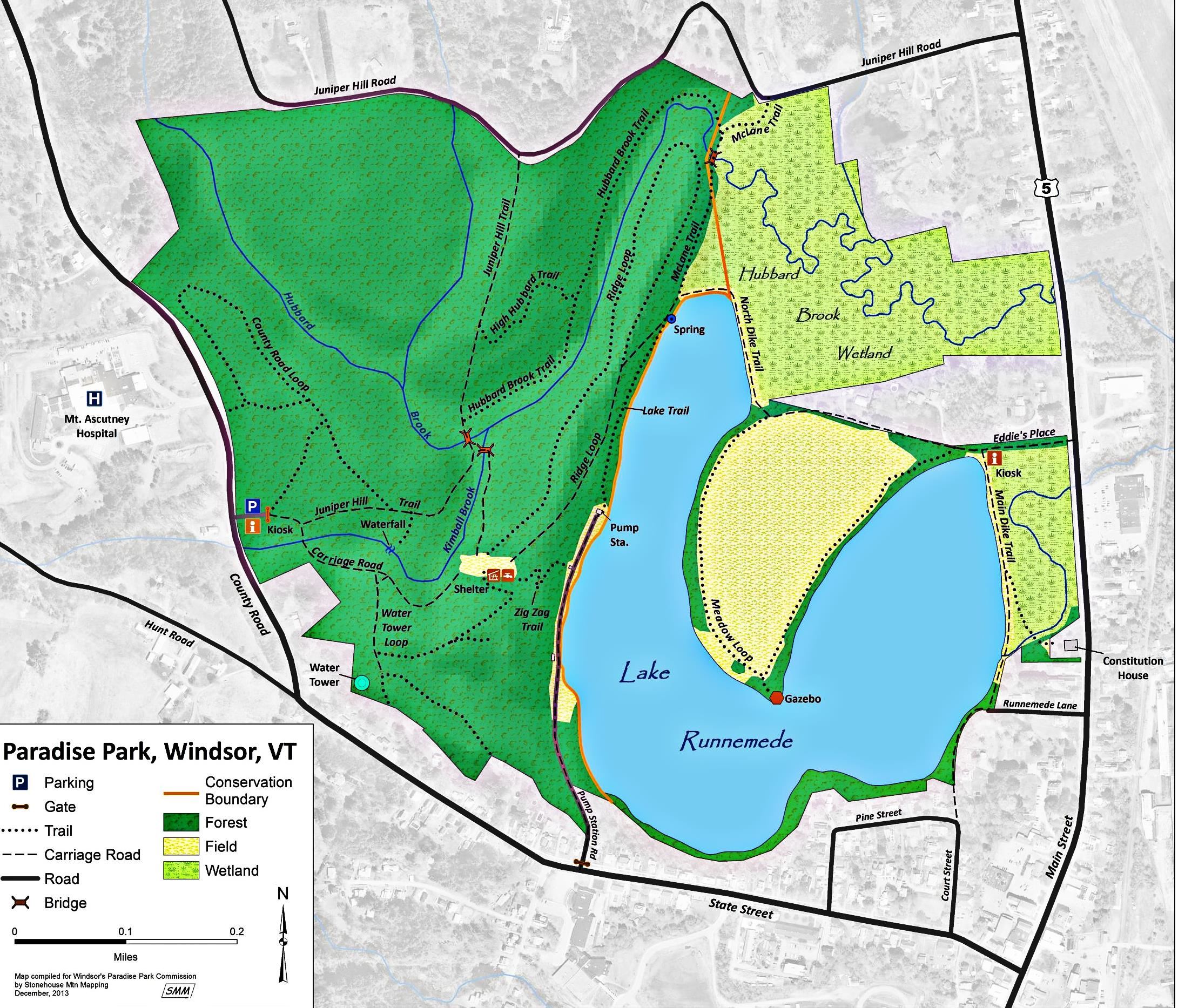
General Property Information
- Property Status:
- Active
- Price:
- $189, 900
- Assessed:
- $0
- Assessed Year:
- County:
- VT-Windsor
- Acres:
- 0.12
- Property Type:
- Single Family
- Year Built:
- 1870
- Agency/Brokerage:
- Lisa Friedman
Great American Dream Realty - Bedrooms:
- 6
- Total Baths:
- 2
- Sq. Ft. (Total):
- 2392
- Tax Year:
- 2023
- Taxes:
- $5, 044
- Association Fees:
Amazing opportunity to easily convert this 6 bedroom duplex into a single family home! Or, have a perfect in-law apartment. Great location across the street from Windsor High School and backing to Lake Runnemede! The yard has mature shade trees. With a little clearing, you may be able to have views of Lake Runnemede which is just down the hill from the house. There is a narrow strip of park land between the house and the lake. This home has strong bones, feels solid, and has level flooring which is rare for homes of this age. It is a tremendous value with so much potential - it just needs some cosmetic work to bring it up to date. There are hardwood floors under all carpeting with the exception of the 17' bedroom over the garage which is an addition. Deeded access to shared driveway. Downtown shops and restaurants are just a short .3 mile walk on sidewalks. Convenient location just 20 miles to both Lebanon and Hanover, NH. Mt. Ascutney Hospital is less than a mile. Nature enthusiasts will love easy access to the 5 miles of trails at Paradise Park just a half mile away. Neighboring Lake Runnemede is a birding hotspot with over 215 species of birds sighted and beautiful Mill Pond is just 1 mile. So many amenities for such a low price!
Interior Features
- # Of Stories:
- 2
- Sq. Ft. (Total):
- 2392
- Sq. Ft. (Above Ground):
- 2392
- Sq. Ft. (Below Ground):
- 0
- Sq. Ft. Unfinished:
- 1079
- Rooms:
- 11
- Bedrooms:
- 6
- Baths:
- 2
- Interior Desc:
- Attic - Hatch/Skuttle, Dining Area, In-Law/Accessory Dwelling, In-Law Suite, Kitchen Island, Laundry Hook-ups, Laundry - 1st Floor
- Appliances Included:
- Flooring:
- Carpet, Hardwood, Vinyl
- Heating Cooling Fuel:
- Oil
- Water Heater:
- Basement Desc:
- Concrete Floor, Full, Storage Space, Unfinished, Interior Access, Exterior Access
Exterior Features
- Style of Residence:
- Duplex
- House Color:
- Green
- Time Share:
- No
- Resort:
- Exterior Desc:
- Exterior Details:
- Natural Shade
- Amenities/Services:
- Land Desc.:
- Curbing, Lake Access, Lake Frontage, Lake View, Sidewalks, Trail/Near Trail, View, Water View, Waterfront, Wooded
- Suitable Land Usage:
- Roof Desc.:
- Shingle - Asphalt
- Driveway Desc.:
- Paved, Right-Of-Way (ROW)
- Foundation Desc.:
- Block, Stone
- Sewer Desc.:
- Public
- Garage/Parking:
- Yes
- Garage Spaces:
- 1
- Road Frontage:
- 41
Other Information
- List Date:
- 2024-06-26
- Last Updated:
- 2024-06-26 23:17:37


