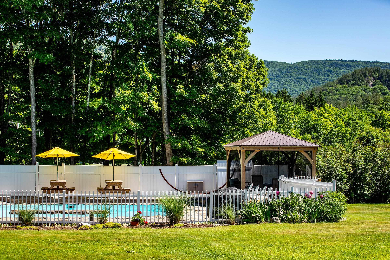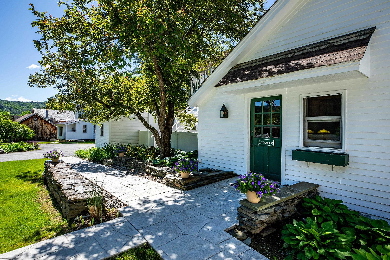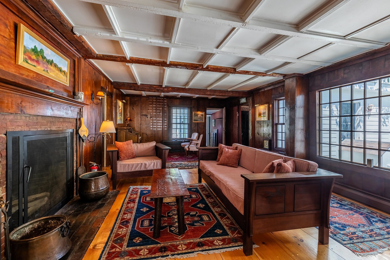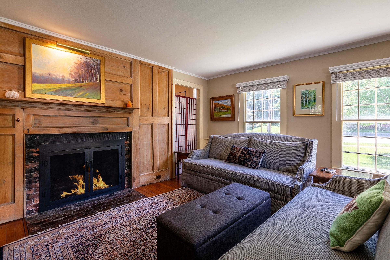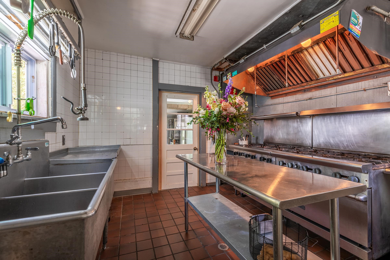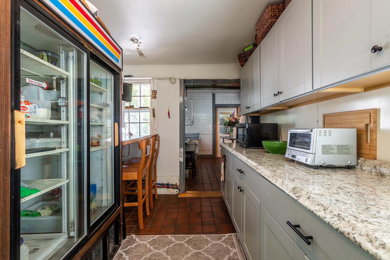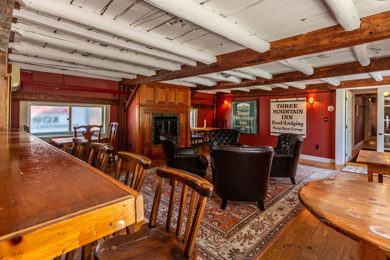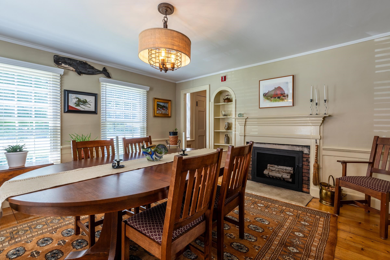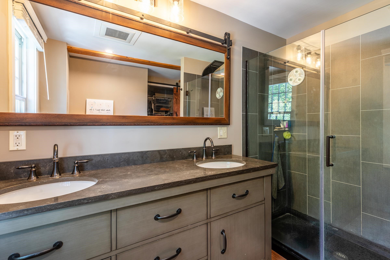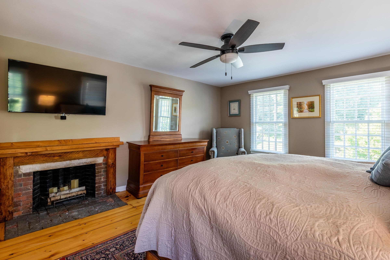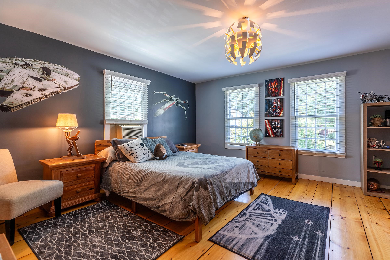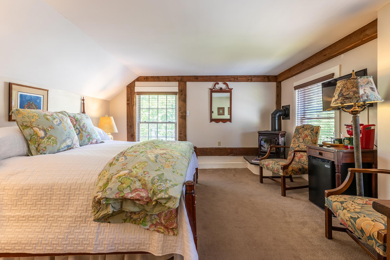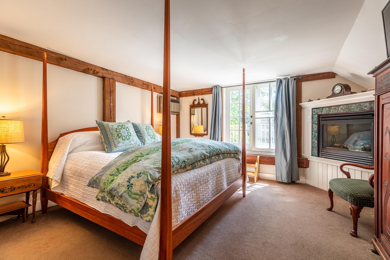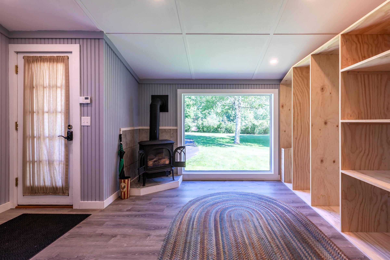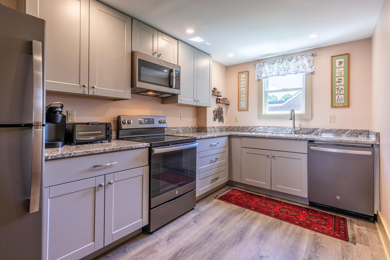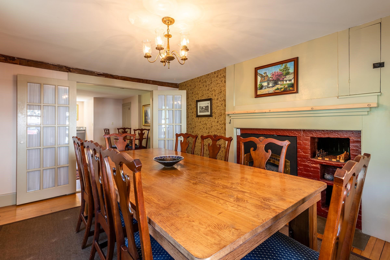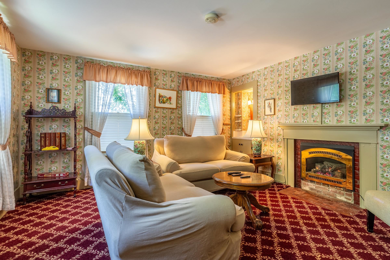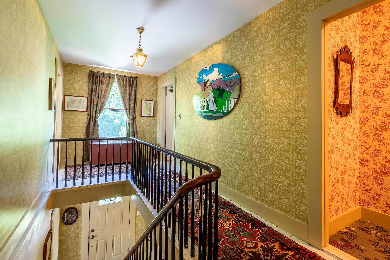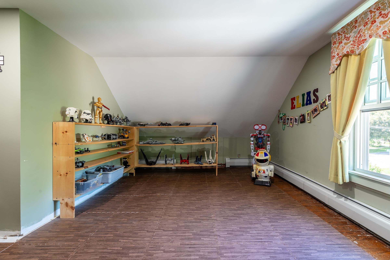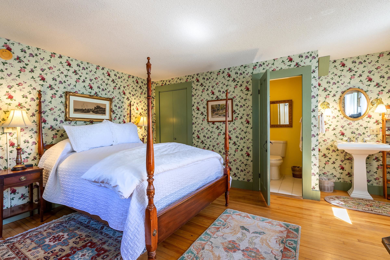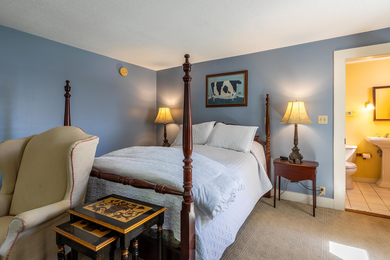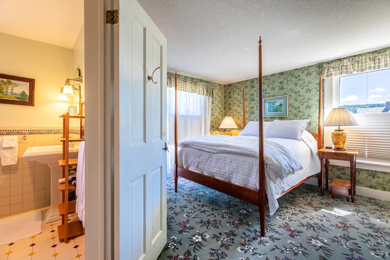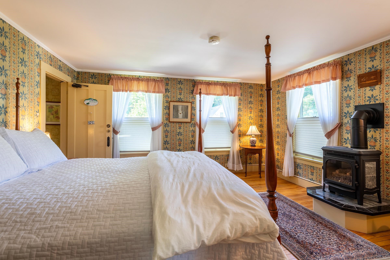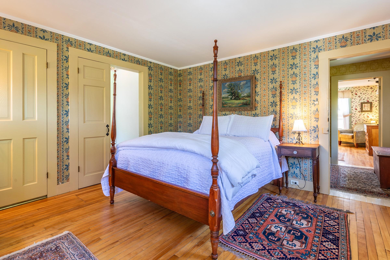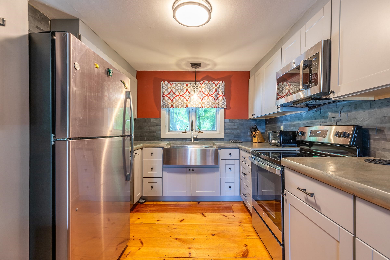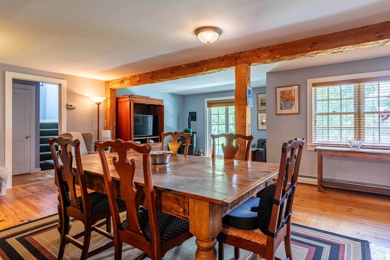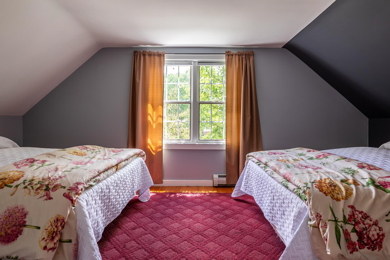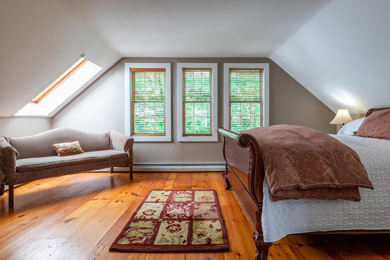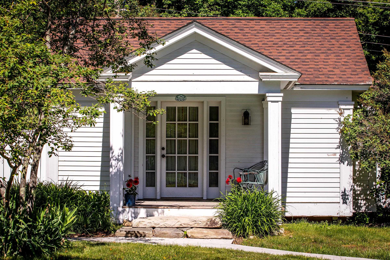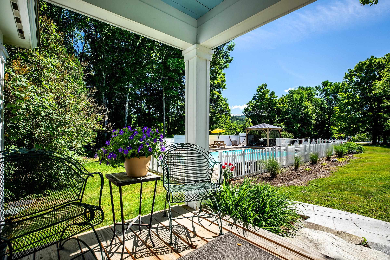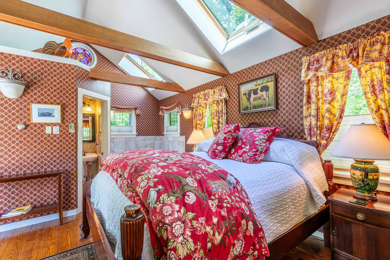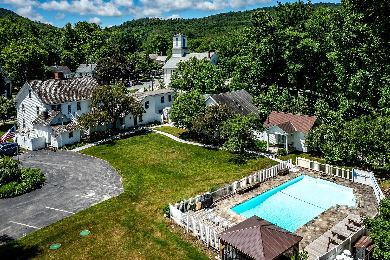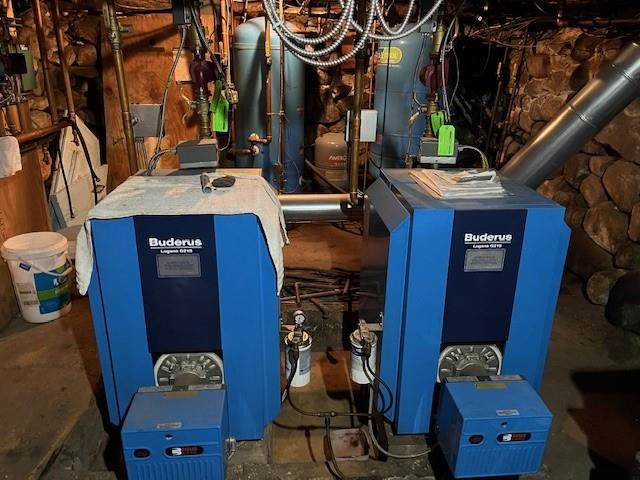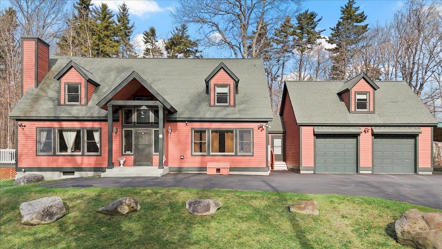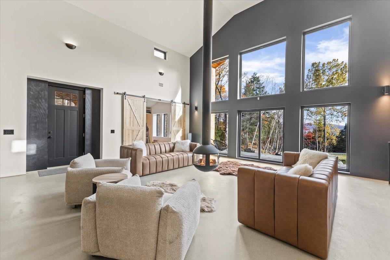1 of 40

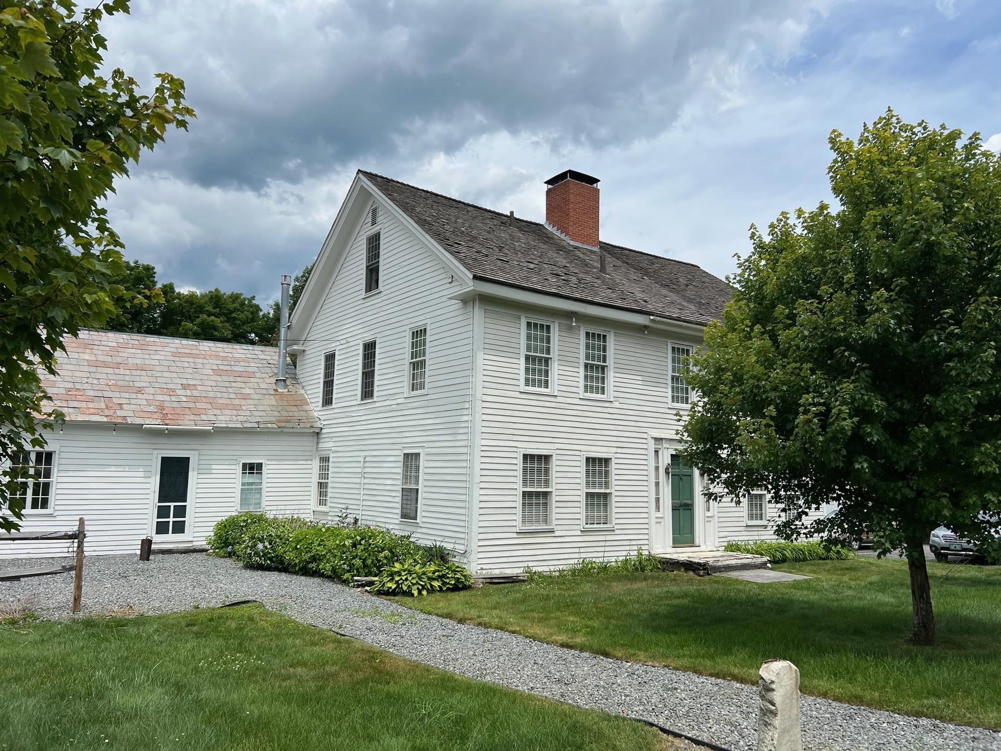
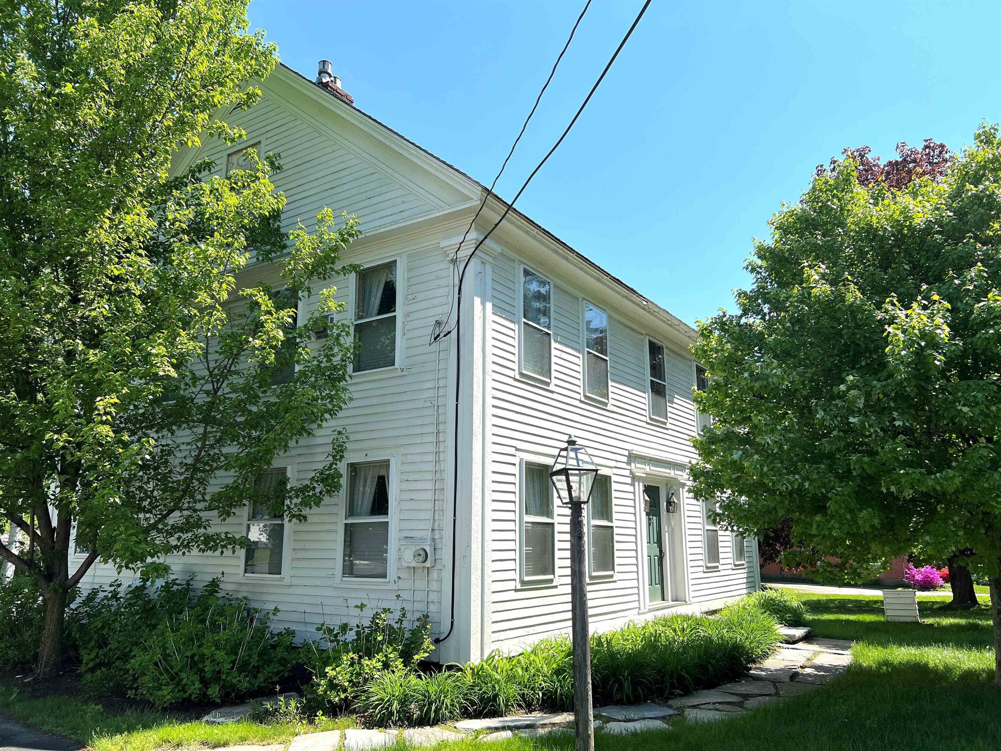
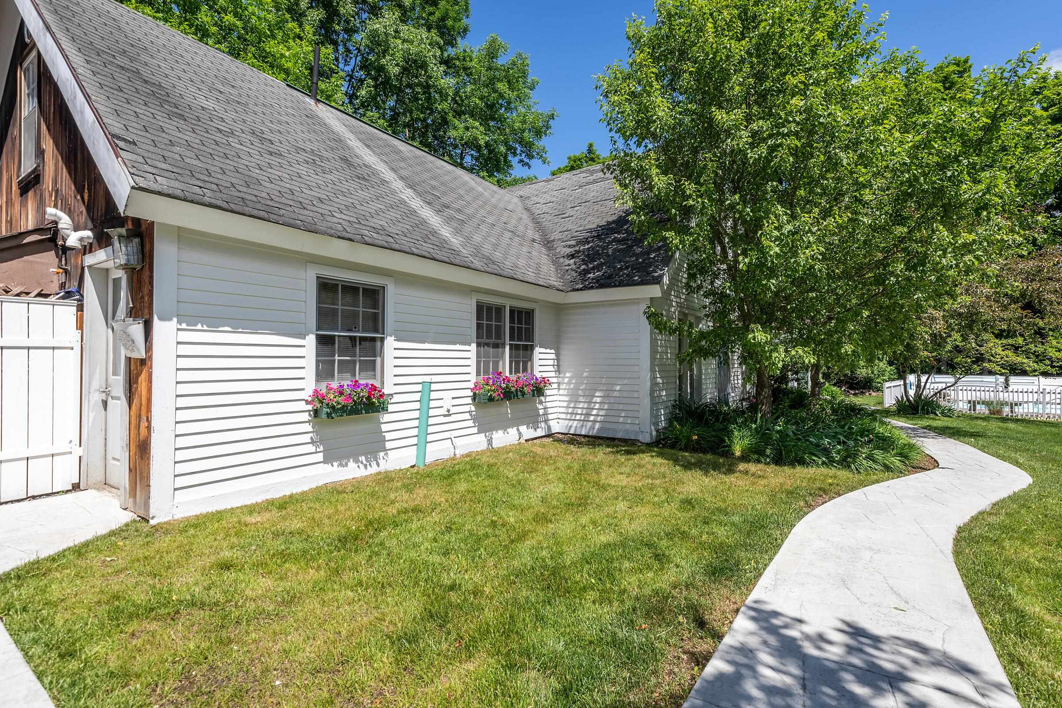
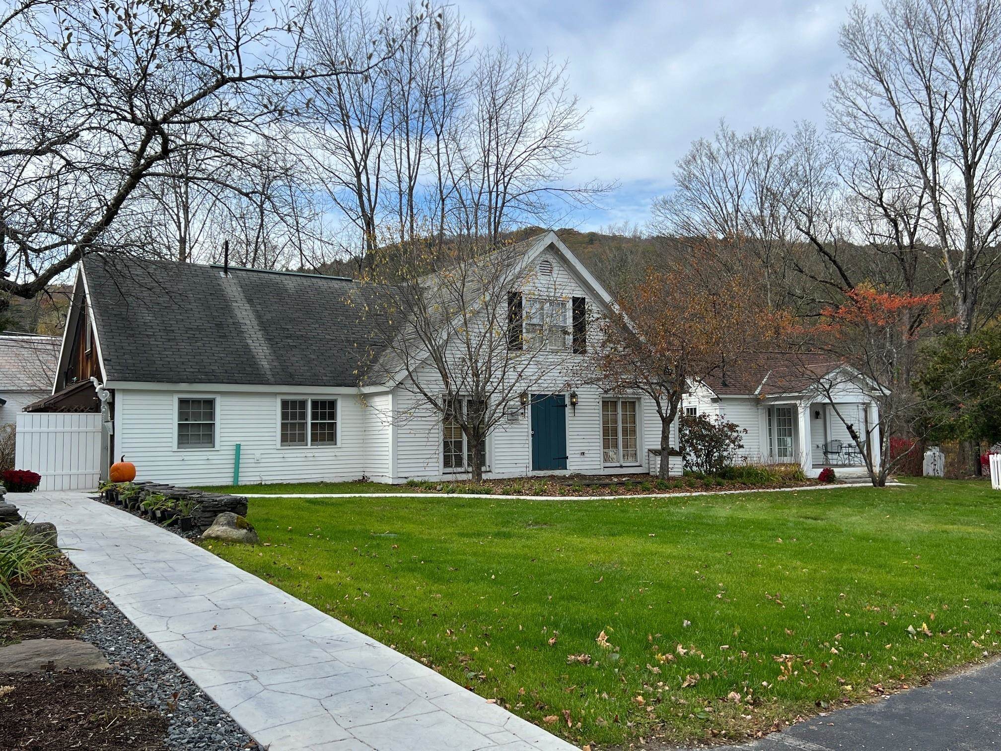
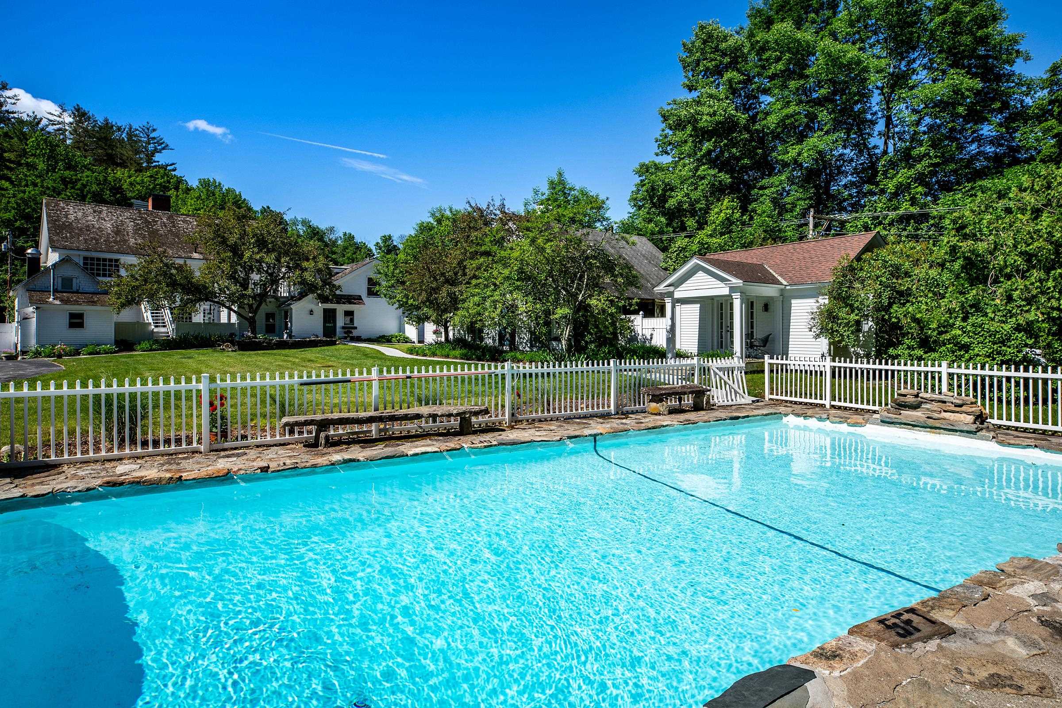
General Property Information
- Property Status:
- Active
- Price:
- $1, 500, 000
- Assessed:
- $0
- Assessed Year:
- County:
- VT-Windham
- Acres:
- 1.26
- Property Type:
- Single Family
- Year Built:
- 1780
- Agency/Brokerage:
- Sandy Laserte
Berkshire Hathaway HomeServices Stratton Home - Bedrooms:
- 15
- Total Baths:
- 14
- Sq. Ft. (Total):
- 11923
- Tax Year:
- 2024
- Taxes:
- $22, 125
- Association Fees:
Nestled in the quaint Vermont village of Jamaica this charming Estate Compound features two beautiful antique dwellings each with five bedrooms exuding timeless character and New England charm. Around every corner your eye catches a fireplace. Enter the third dwelling to an updated kitchen, living space and additional bedrooms. The warm inviting cottage awaits that special guest. In addition the property boasts a luxurious in-ground swimming pool, perfect for summer relaxation and gatherings. A large storage building finishes out the estate. Located in prime ski country, this is an ideal retreat for winter sports enthusiasts, offering both historic elegance and modern amenities in a picturesque setting. Walk to Jamaica State Park, West River Provisions, Library and Post Office! The Stratton ski resort and many other southern Vermont attractions are just a short drive away. Come see what possibilities await you! This unique Estate Compound provides a rare opportunity to own a piece of Vermont's rich heritage while enjoying all-season recreational activities. An added feature-automatic generator for peace of mind. Video available on request. This property is two separate parcels and can be subdivided.
Interior Features
- # Of Stories:
- 3
- Sq. Ft. (Total):
- 11923
- Sq. Ft. (Above Ground):
- 11923
- Sq. Ft. (Below Ground):
- 0
- Sq. Ft. Unfinished:
- 456
- Rooms:
- 31
- Bedrooms:
- 15
- Baths:
- 14
- Interior Desc:
- Dining Area, Fireplace - Gas, Fireplace - Wood, Fireplaces - 3+, Hearth, In-Law/Accessory Dwelling, Living/Dining, Natural Light, Natural Woodwork, Walk-in Closet, Laundry - Basement
- Appliances Included:
- Cooktop - Gas, Dryer - Energy Star, Range Hood, Oven - Double, Range - Gas, Refrigerator, Washer - Energy Star, Stove - Gas, Water Heater - Electric, Water Heater - Owned, Exhaust Fan
- Flooring:
- Carpet, Ceramic Tile, Softwood, Wood
- Heating Cooling Fuel:
- Gas - LP/Bottle, Oil, Wood
- Water Heater:
- Basement Desc:
- Dirt Floor, Gravel, Unfinished, Interior Access, Stairs - Basement
Exterior Features
- Style of Residence:
- Colonial
- House Color:
- White
- Time Share:
- No
- Resort:
- Exterior Desc:
- Exterior Details:
- Balcony, Building, Fence - Partial, Guest House, Natural Shade, Pool - In Ground, Porch, Shed, Storage, Window Screens
- Amenities/Services:
- Land Desc.:
- Corner, Landscaped, Level, Mountain View
- Suitable Land Usage:
- Roof Desc.:
- Shingle - Asphalt, Shingle - Wood, Slate, Standing Seam
- Driveway Desc.:
- Paved
- Foundation Desc.:
- Block, Concrete, Stone
- Sewer Desc.:
- Concrete, Leach Field - Existing
- Garage/Parking:
- No
- Garage Spaces:
- 0
- Road Frontage:
- 474
Other Information
- List Date:
- 2024-06-26
- Last Updated:
- 2024-11-13 19:32:57


