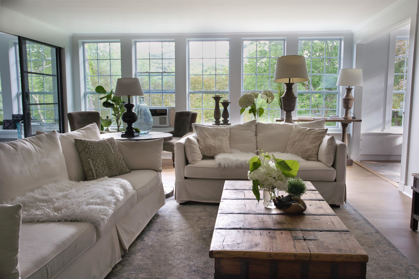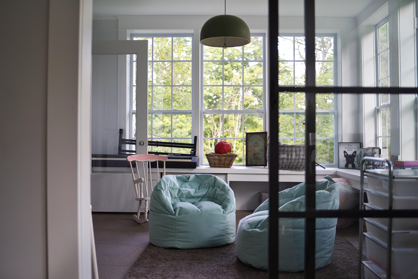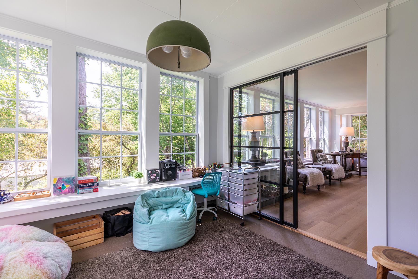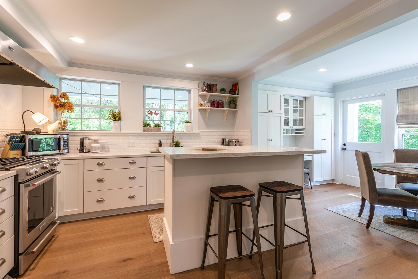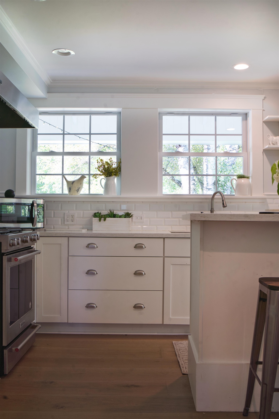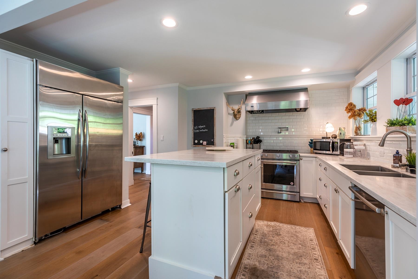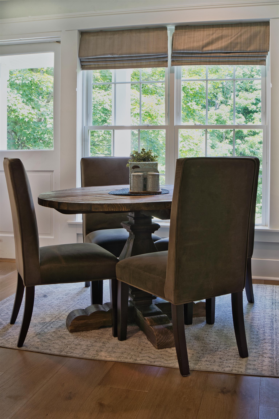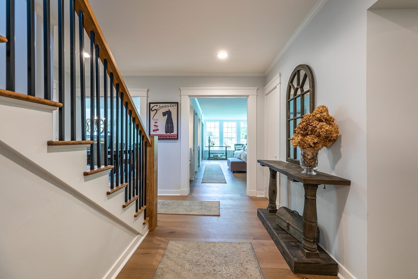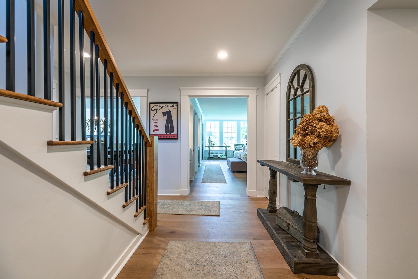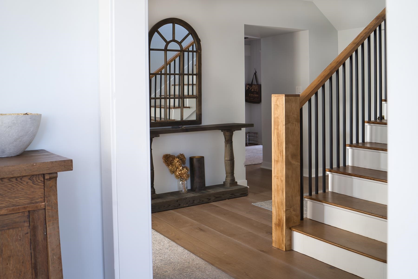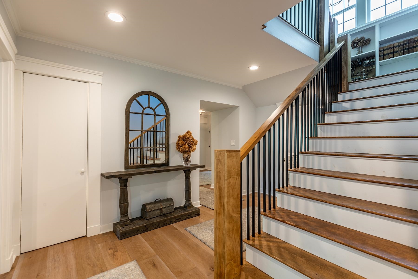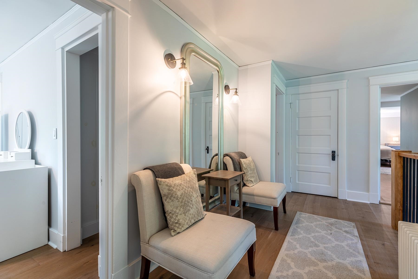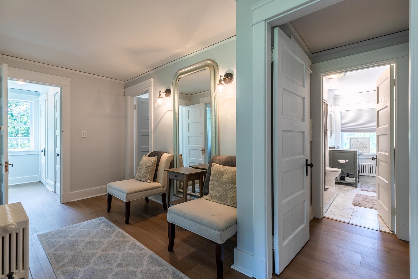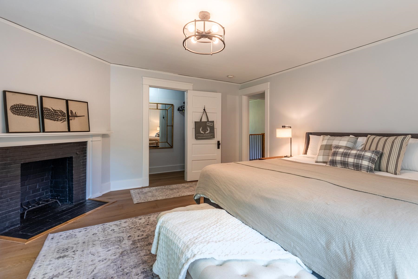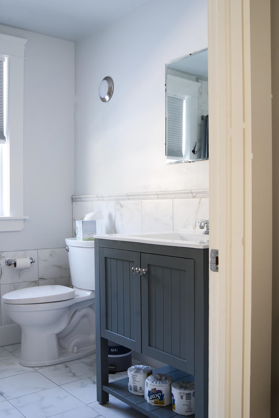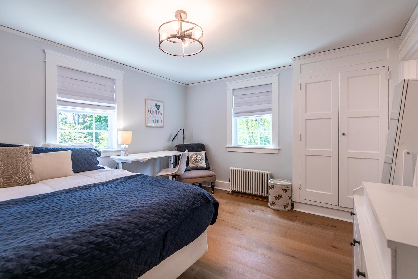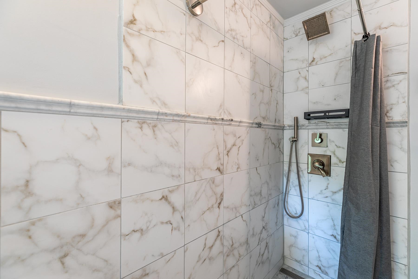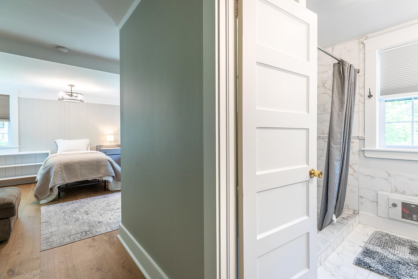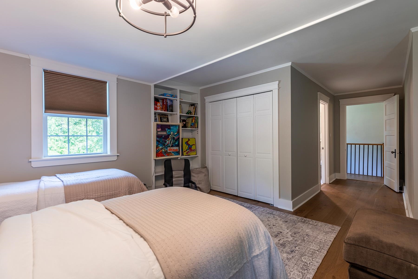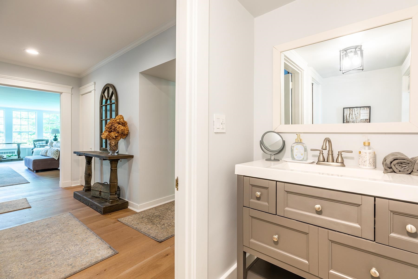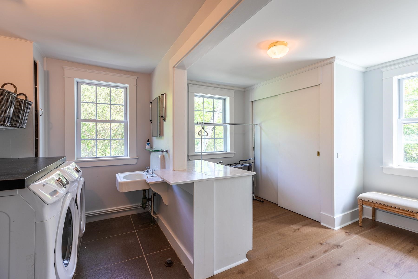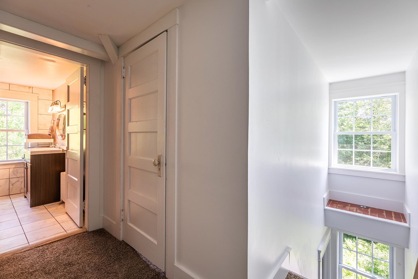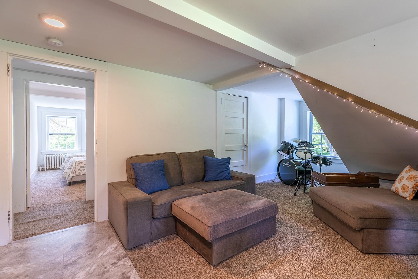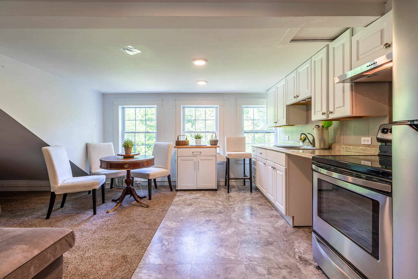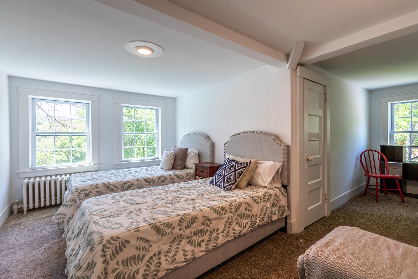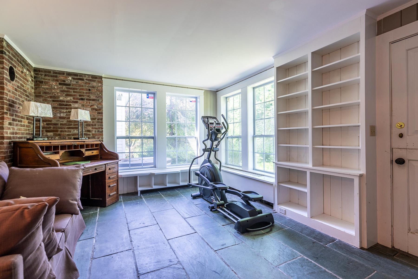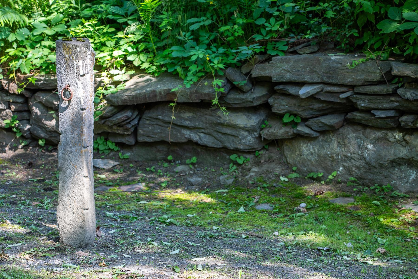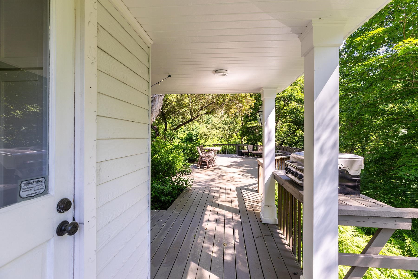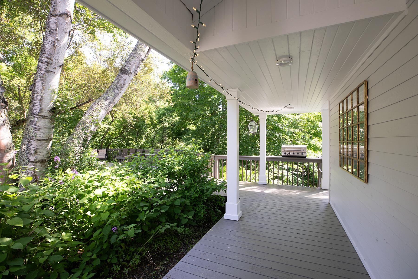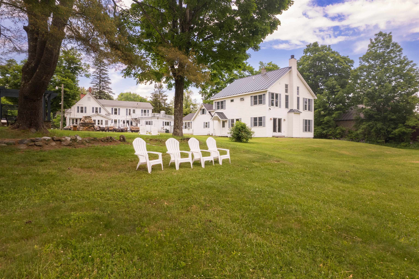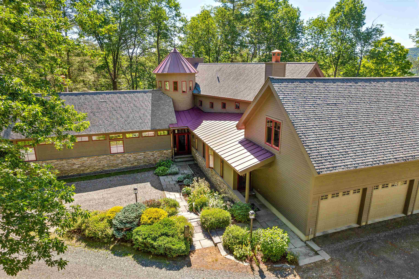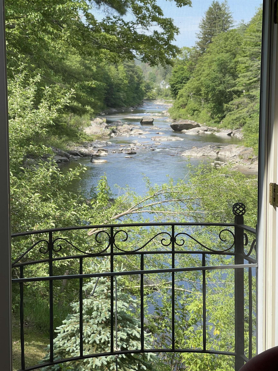1 of 35
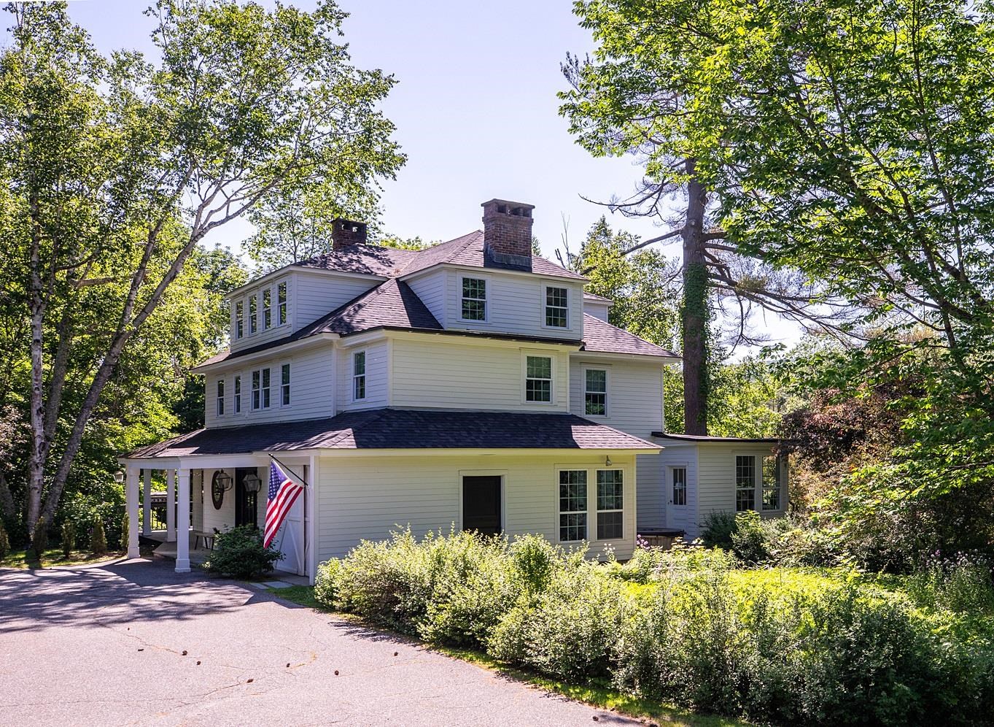
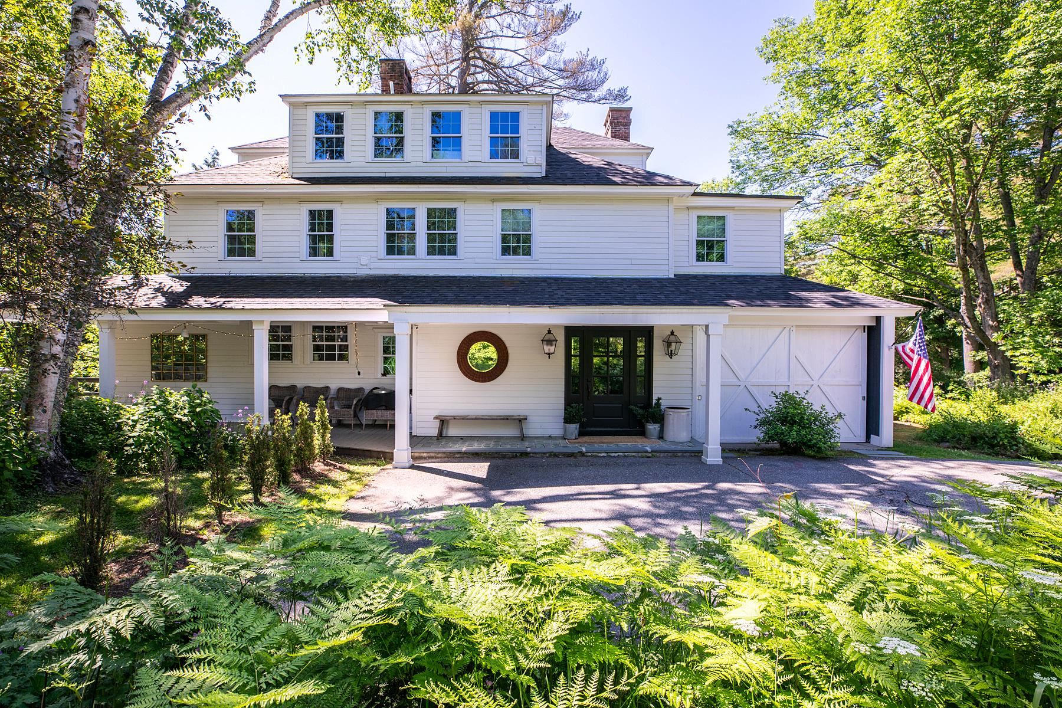
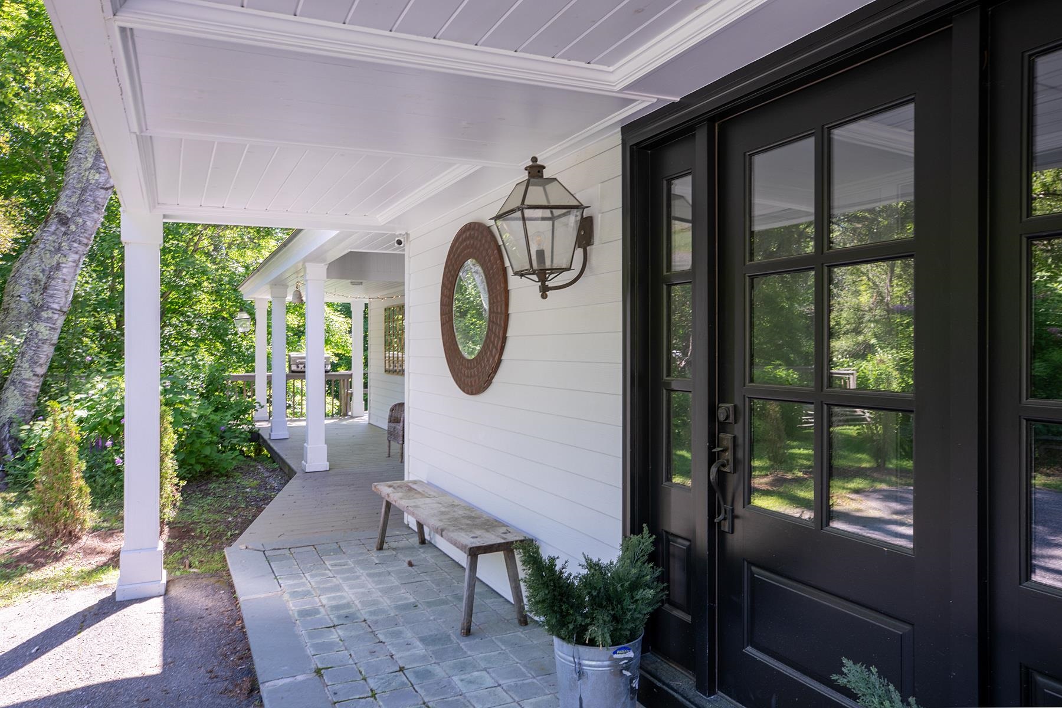
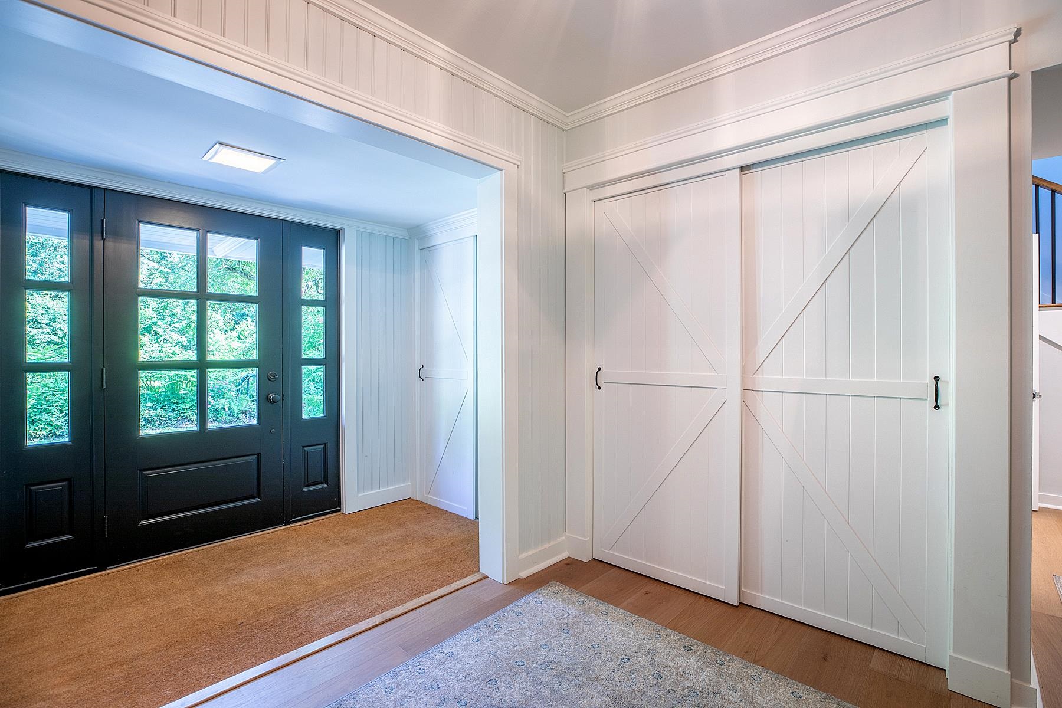
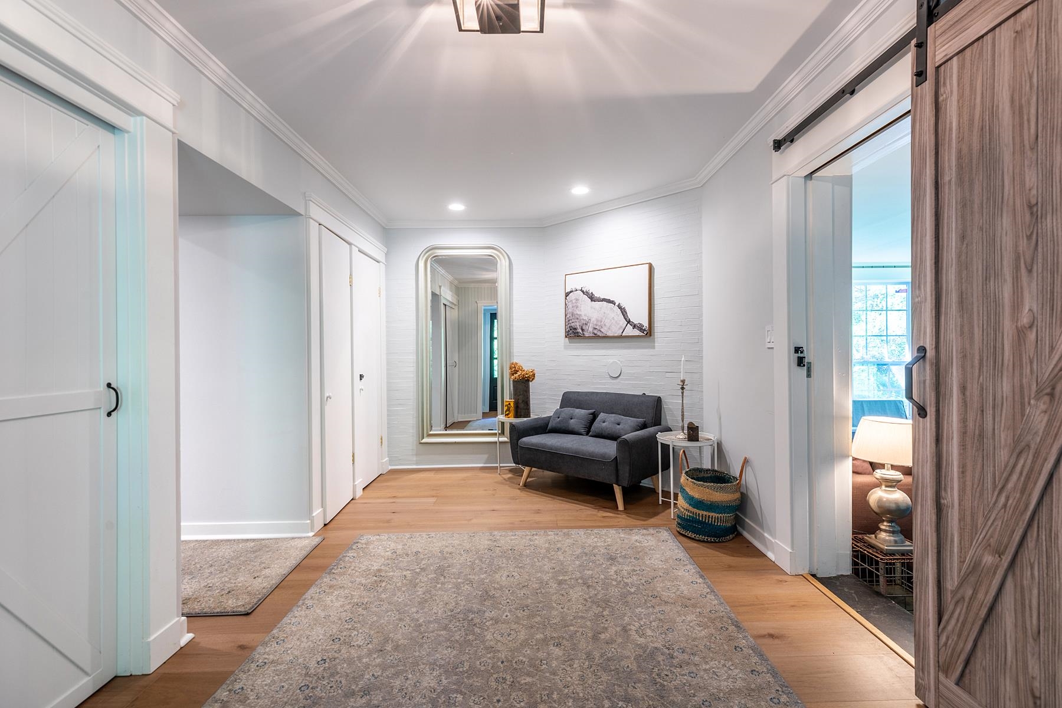

General Property Information
- Property Status:
- Active
- Price:
- $2, 200, 000
- Assessed:
- $0
- Assessed Year:
- County:
- VT-Windsor
- Acres:
- 1.12
- Property Type:
- Single Family
- Year Built:
- 1910
- Agency/Brokerage:
- Carol Wood
Williamson Group Sothebys Intl. Realty - Bedrooms:
- 5
- Total Baths:
- 5
- Sq. Ft. (Total):
- 3925
- Tax Year:
- 2024
- Taxes:
- $12, 001
- Association Fees:
This historic home was built in 1904 by John Cotton Dana for his family around 1904. The Danas were a prominent family in Woodstock . The Dana House , home of the Woodstock Historical Society, is a major landmark in Woodstock. The house has recently undergone a comprehensive renovation. The large open rooms , enveloped with light and lovely views , create a sophisticated yet cozy setting. The floor plan offers spaces for every age to enjoy. The first floor has a charming, spacious living room with fireplace , gracious dining room, gourmet kitchen , office and sunroom.The second floor offers 3 ensuite bedrooms and a large laundry room. The third floor offering two bedrooms , living room kitchen combination , bath and laundry with a separate entrance is perfect for guests, or could be an independent rental apartment. The outside grounds are beautifully landscaped with extensive decks and patios for outdoor entertaining . It is an easy walk into Woodstock Village while providing a quiet , serene setting . Present property taxes are based on 2.2 acres . The new taxes will reflect the new size of 1.1 acres. One of the grandest properties in Woodstock . Call for an appointment for a viewing .
Interior Features
- # Of Stories:
- 3
- Sq. Ft. (Total):
- 3925
- Sq. Ft. (Above Ground):
- 3925
- Sq. Ft. (Below Ground):
- 0
- Sq. Ft. Unfinished:
- 1200
- Rooms:
- 12
- Bedrooms:
- 5
- Baths:
- 5
- Interior Desc:
- Fireplaces - 1, In-Law Suite, Kitchen Island, Primary BR w/ BA, Natural Light, Laundry - 2nd Floor
- Appliances Included:
- Flooring:
- Combination
- Heating Cooling Fuel:
- Oil
- Water Heater:
- Basement Desc:
- Concrete, Concrete Floor, Daylight, Full, Interior Access, Exterior Access
Exterior Features
- Style of Residence:
- Colonial
- House Color:
- White
- Time Share:
- No
- Resort:
- Exterior Desc:
- Exterior Details:
- Amenities/Services:
- Land Desc.:
- City Lot, Open, View
- Suitable Land Usage:
- Roof Desc.:
- Shingle - Asphalt
- Driveway Desc.:
- Paved
- Foundation Desc.:
- Concrete
- Sewer Desc.:
- Public
- Garage/Parking:
- No
- Garage Spaces:
- 0
- Road Frontage:
- 458
Other Information
- List Date:
- 2024-06-26
- Last Updated:
- 2024-07-19 18:00:07


