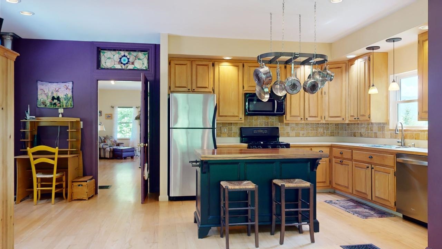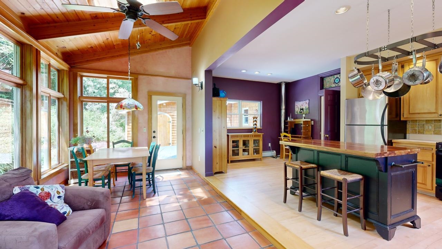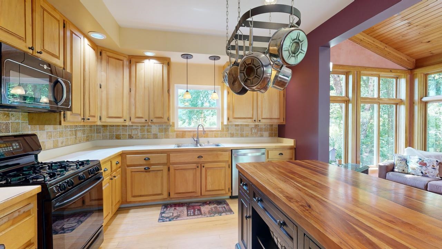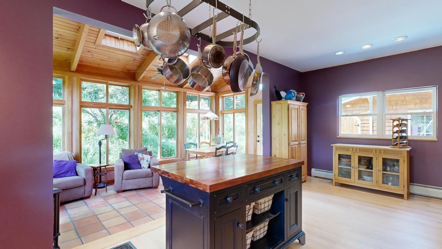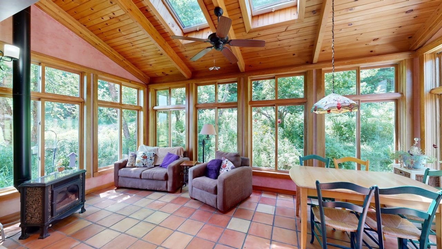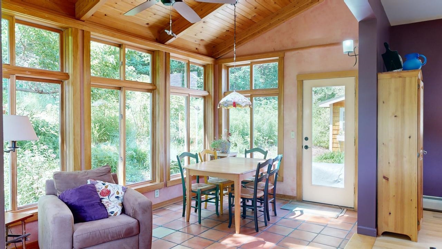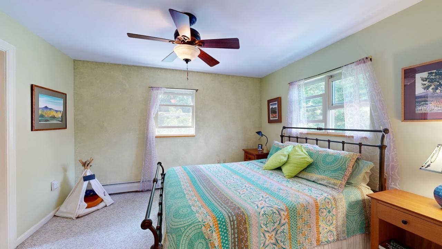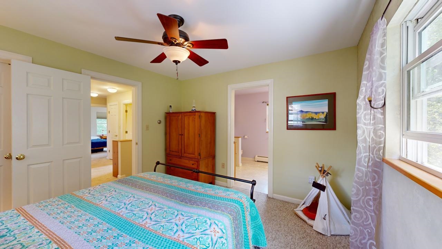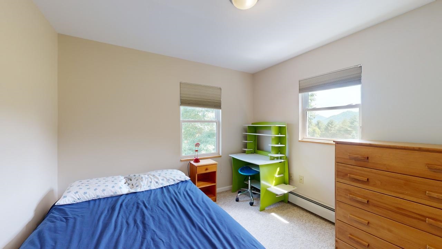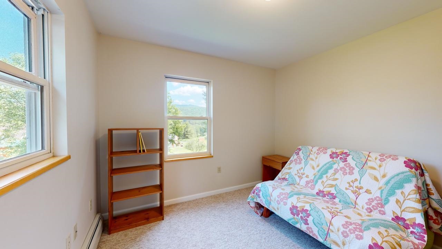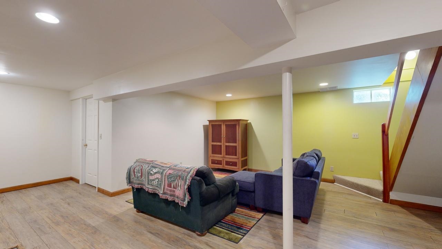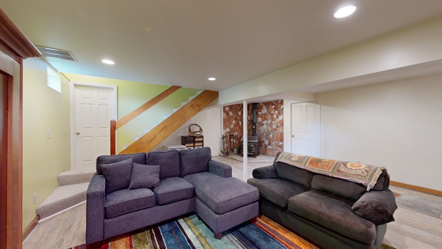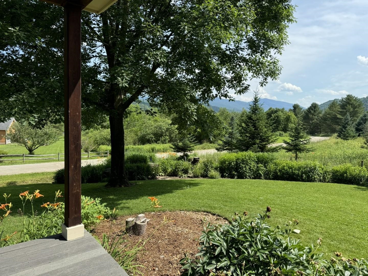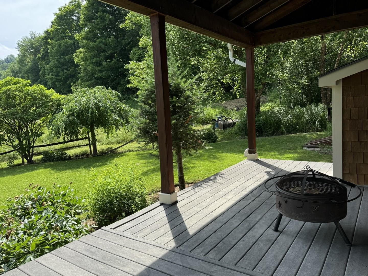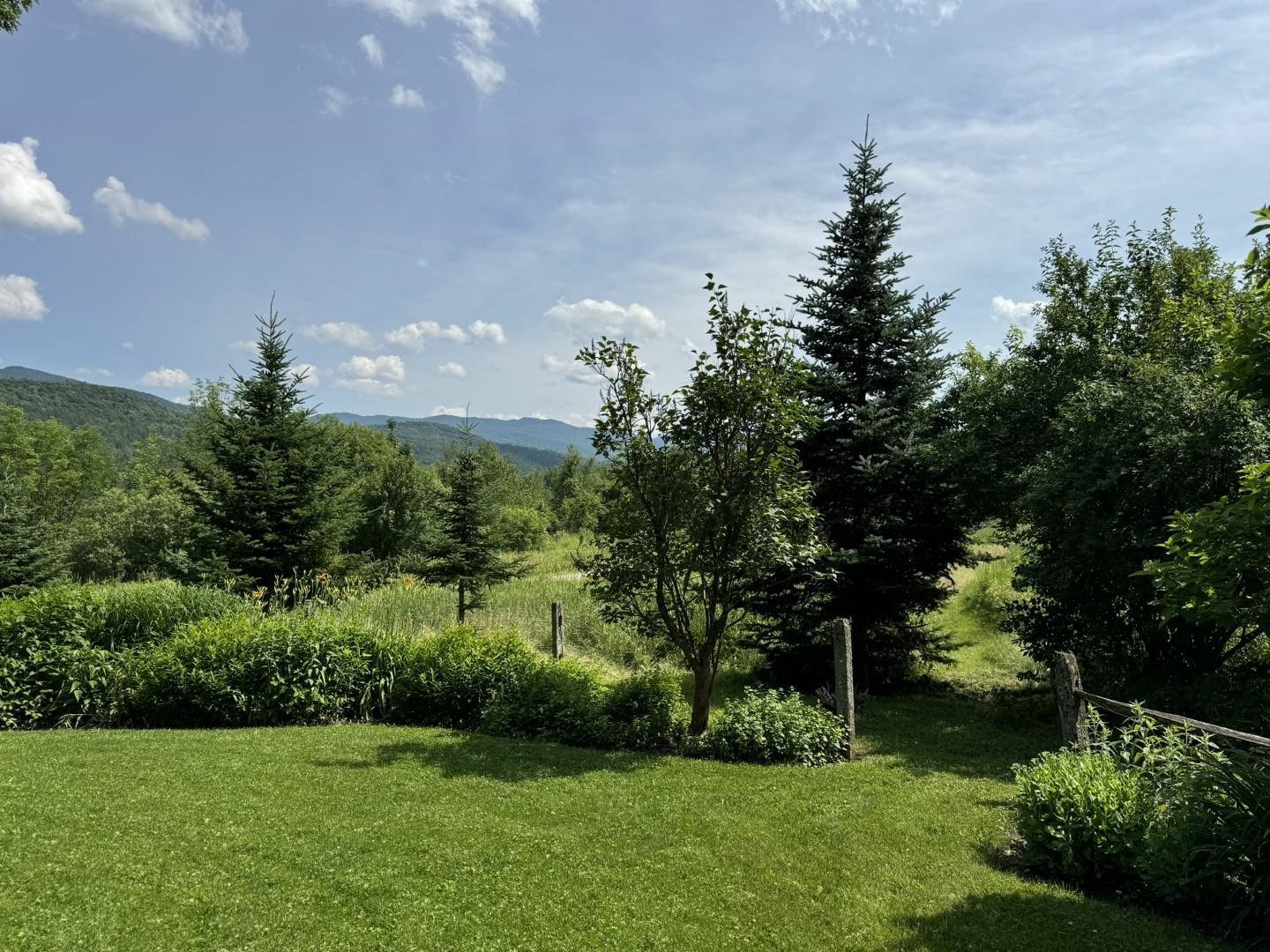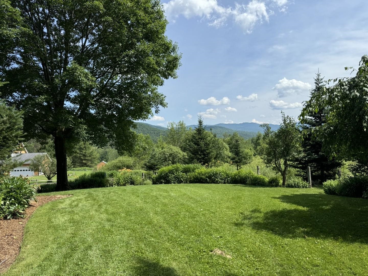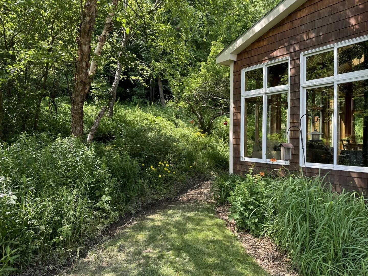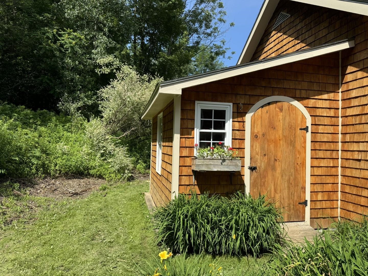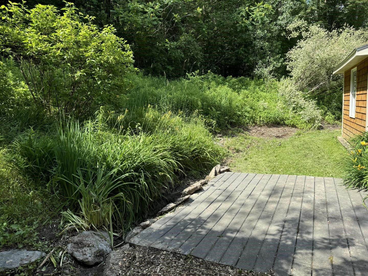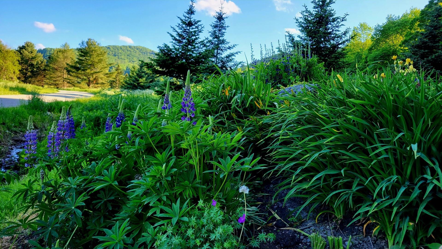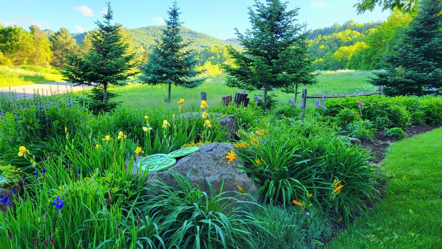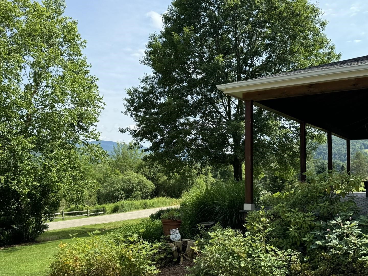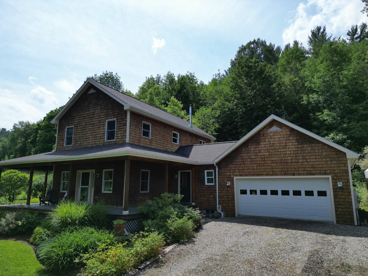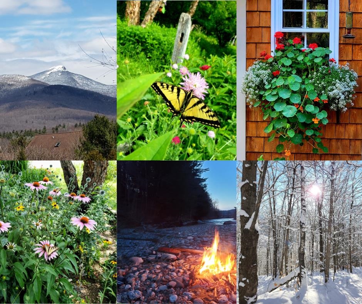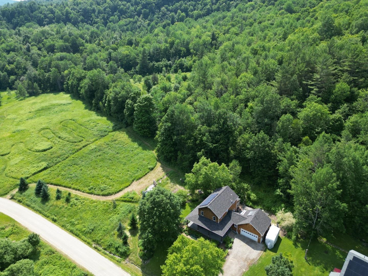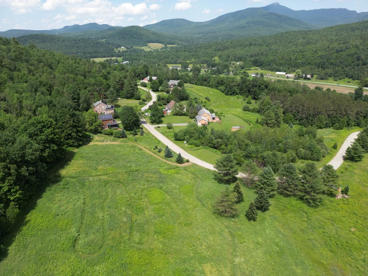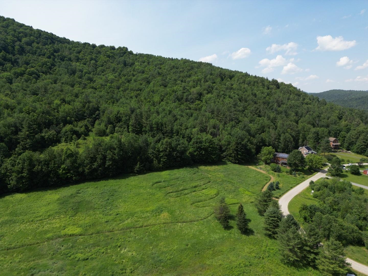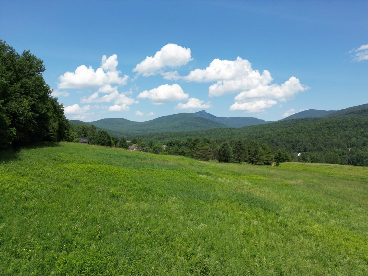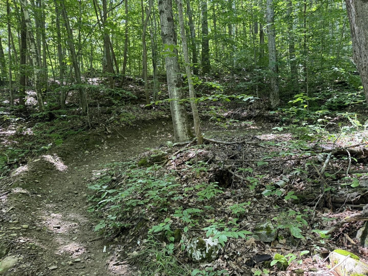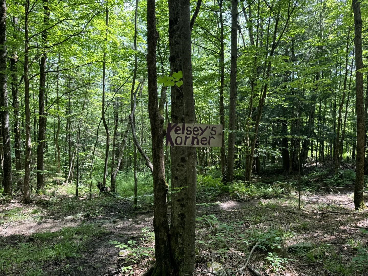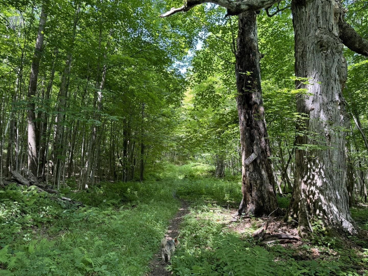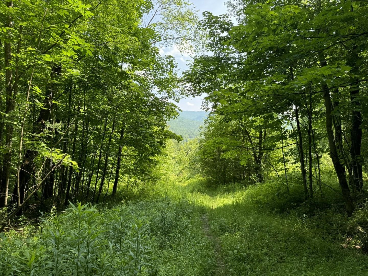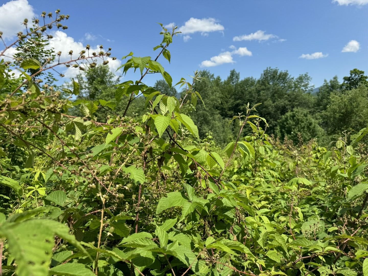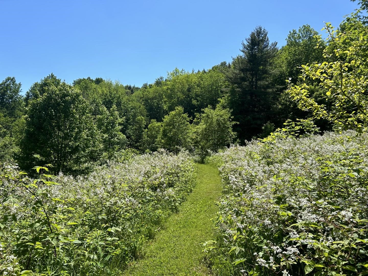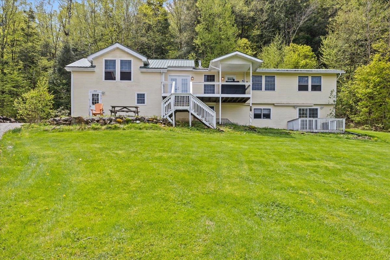1 of 40
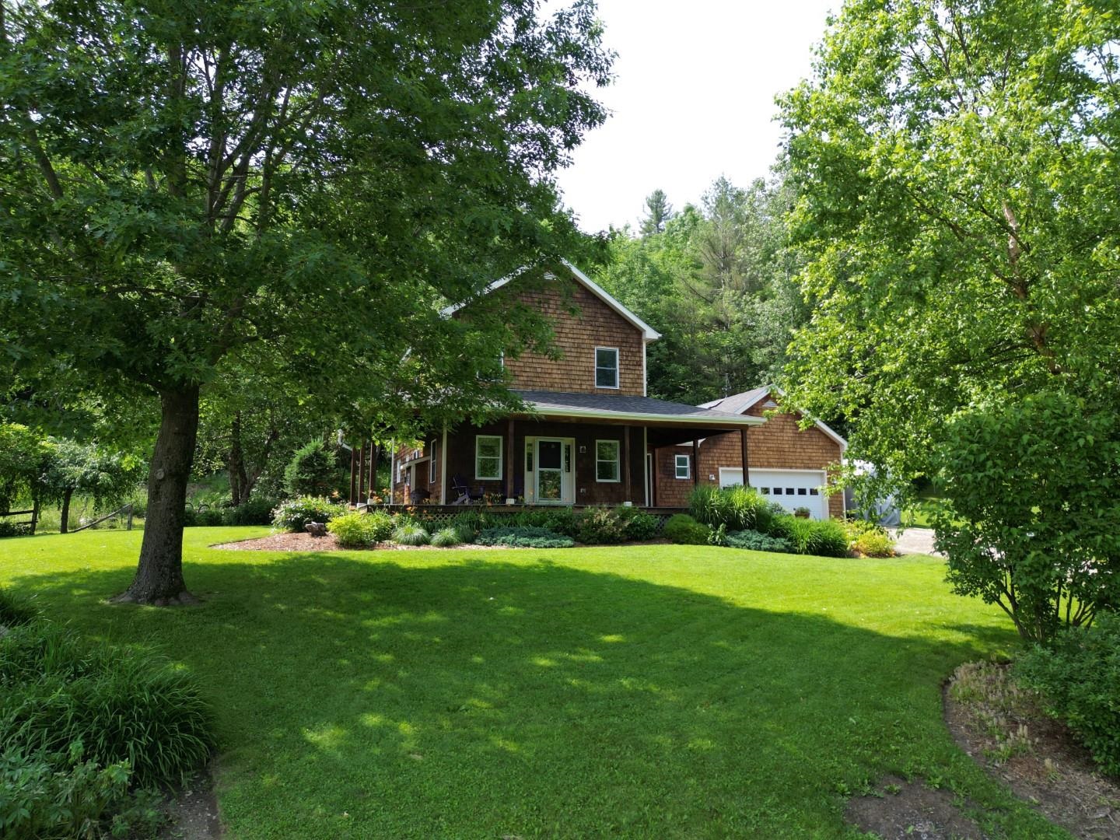
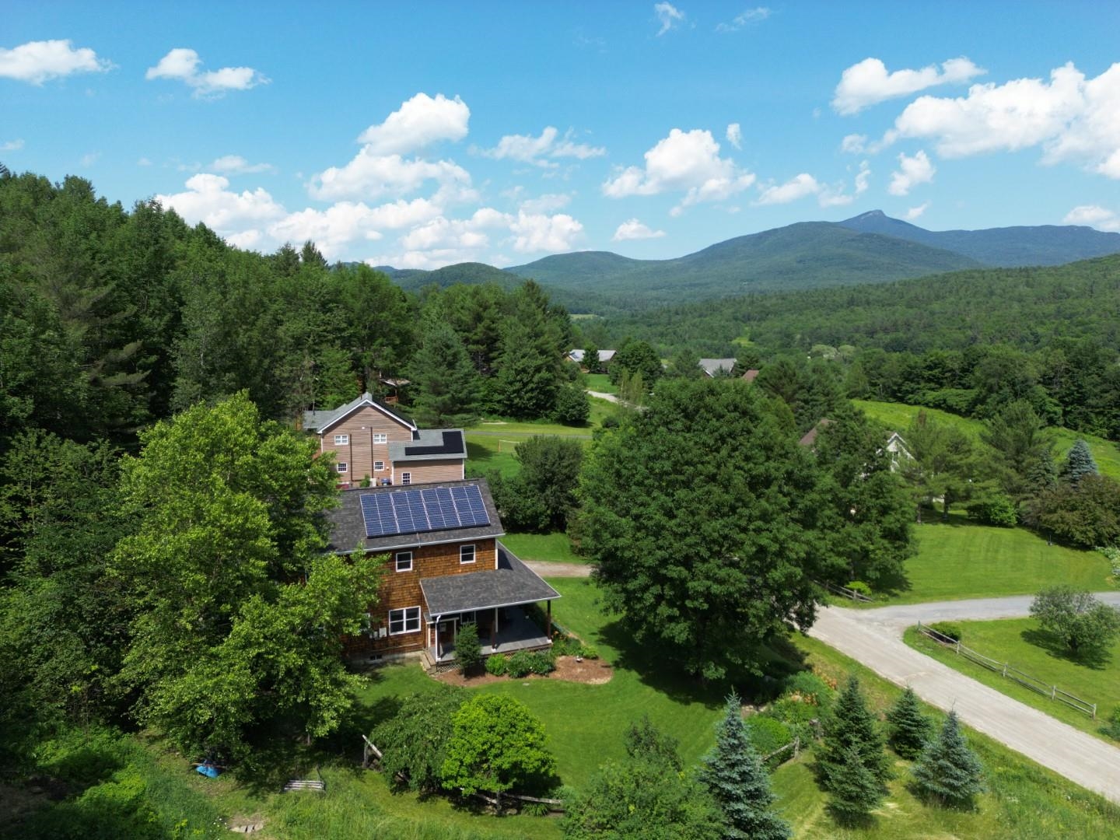
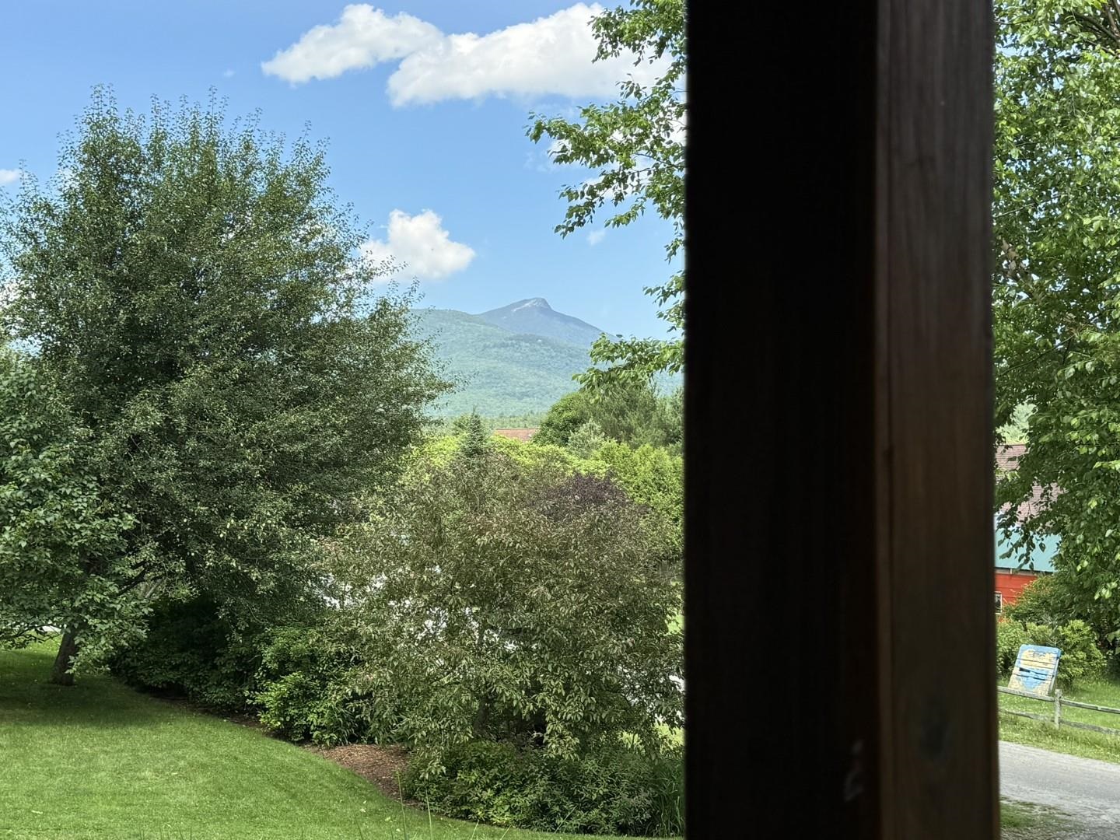
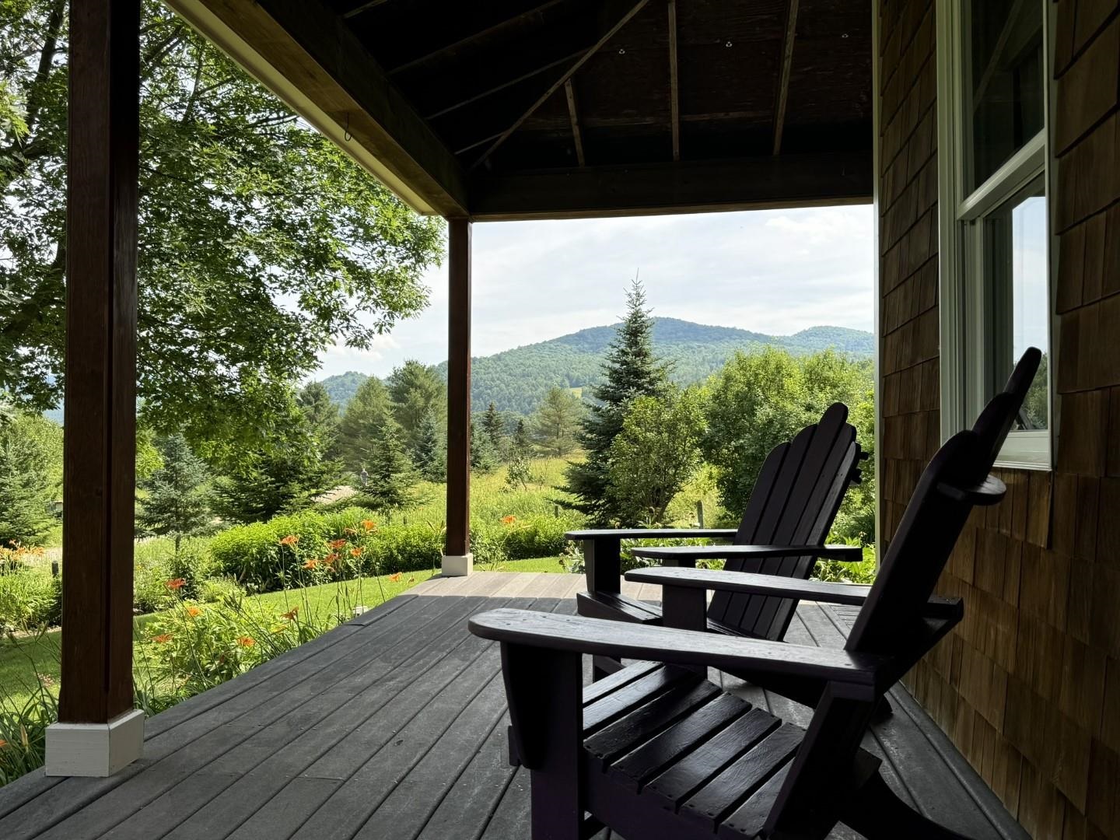


General Property Information
- Property Status:
- Active Under Contract
- Price:
- $615, 000
- Assessed:
- $0
- Assessed Year:
- County:
- VT-Chittenden
- Acres:
- 1.21
- Property Type:
- Single Family
- Year Built:
- 2000
- Agency/Brokerage:
- The Nancy Jenkins Team
Nancy Jenkins Real Estate - Bedrooms:
- 3
- Total Baths:
- 3
- Sq. Ft. (Total):
- 2588
- Tax Year:
- 2023
- Taxes:
- $7, 547
- Association Fees:
Welcome to this one-of-a-kind, 3-bedroom home in Huntington, a true recreation lover's dream. Part of the Shaker Meadow Community with access to 238 acres of common land featuring miles of hand-made mountain bike trails, ski trails, river access & extensive berry bushes! A mixture of trail difficulty levels, something for everyone in every season! Enjoy a mixture of woods & meadow, with the unique feature of ski-in/ski-out access right from your front door. This cedar shake home boasts a wrap-around porch with stunning Green Mountain Range views from Mount Ellen to Camel's Hump. These properties are rare, emphasizing pride of ownership & land stewardship as cornerstones of the community. This charming home offers a lg mudroom with a 3/4 bath, perfect for cleaning up after your Vermont adventures. The spacious living room features a cozy fireplace, ideal for winter nights. An open kitchen with lg island flows into a sunroom w/ three walls of windows, a cozy VT Hearthstone gas stove, & access to a back deck. The property backs right up to the woods, providing amazing privacy. Upstairs, you'll find 3 bedrooms, including a primary suite with an en-suite bath & a large walk-in closet. Two additional bedrooms & a full bath complete the upper level. The lower level includes a recreation room & ample storage space. 2 car garage attached. Live right where you play in the quaint town of Huntington, just a short commute to Burlington and the mountains. Only 9 miles to Mad River Glen!
Interior Features
- # Of Stories:
- 2
- Sq. Ft. (Total):
- 2588
- Sq. Ft. (Above Ground):
- 2054
- Sq. Ft. (Below Ground):
- 534
- Sq. Ft. Unfinished:
- 484
- Rooms:
- 7
- Bedrooms:
- 3
- Baths:
- 3
- Interior Desc:
- Fireplace - Gas, Natural Light, Natural Woodwork
- Appliances Included:
- Dishwasher, Microwave, Range - Gas, Refrigerator
- Flooring:
- Hardwood
- Heating Cooling Fuel:
- Gas - LP/Bottle, Wood
- Water Heater:
- Basement Desc:
- Finished, Unfinished
Exterior Features
- Style of Residence:
- Contemporary
- House Color:
- Time Share:
- No
- Resort:
- Exterior Desc:
- Exterior Details:
- Deck, Porch - Covered
- Amenities/Services:
- Land Desc.:
- Country Setting, Mountain View, Recreational, Trail/Near Trail, View, Walking Trails
- Suitable Land Usage:
- Roof Desc.:
- Shingle - Asphalt
- Driveway Desc.:
- Crushed Stone
- Foundation Desc.:
- Concrete
- Sewer Desc.:
- Community, Septic Shared, Septic
- Garage/Parking:
- Yes
- Garage Spaces:
- 2
- Road Frontage:
- 0
Other Information
- List Date:
- 2024-06-26
- Last Updated:
- 2024-07-22 13:08:37


