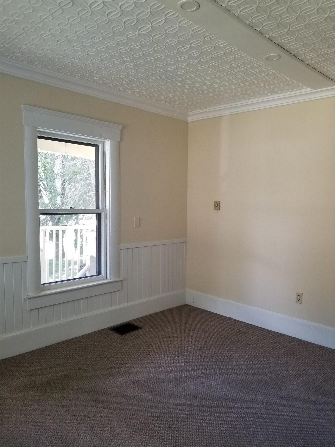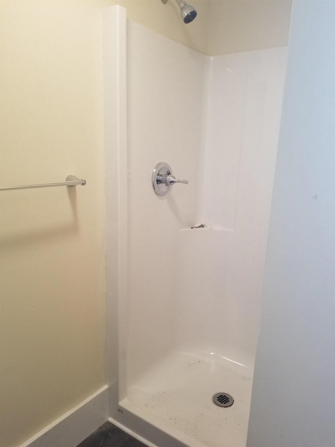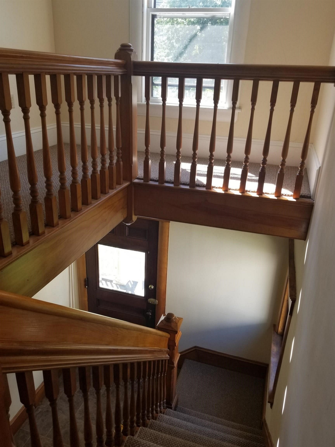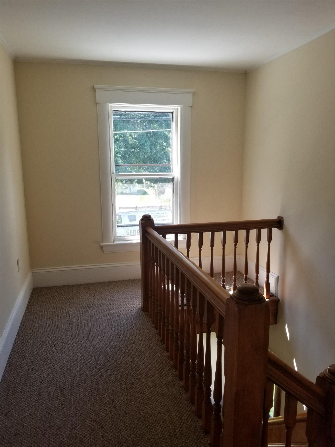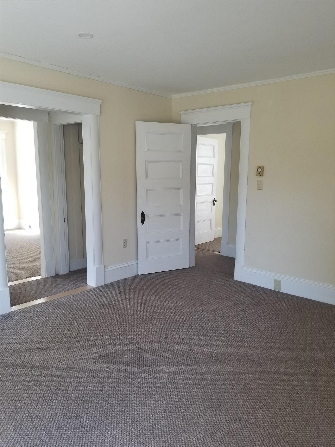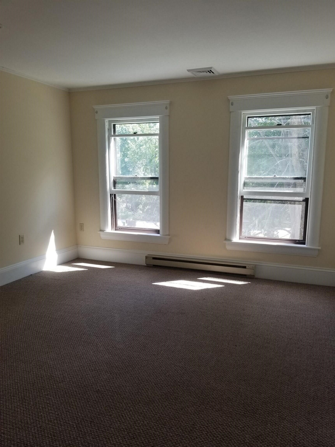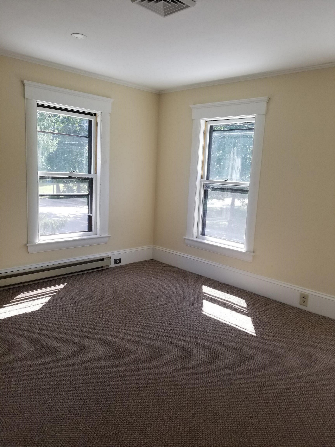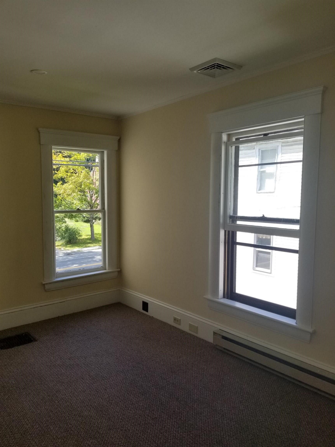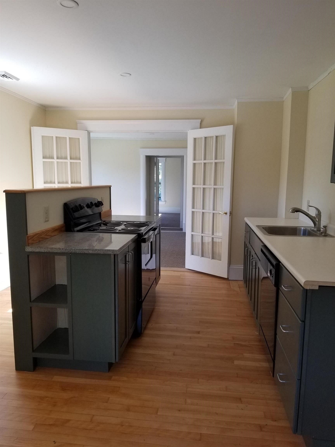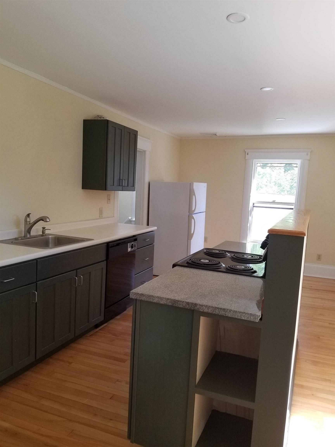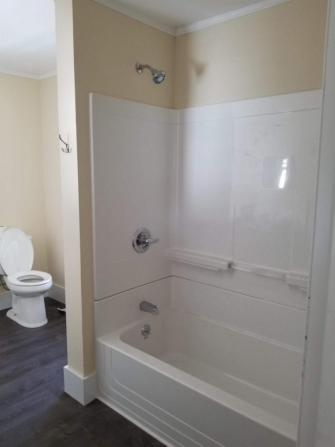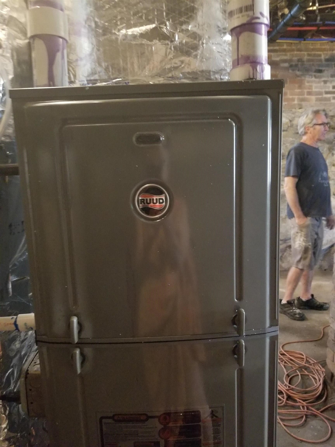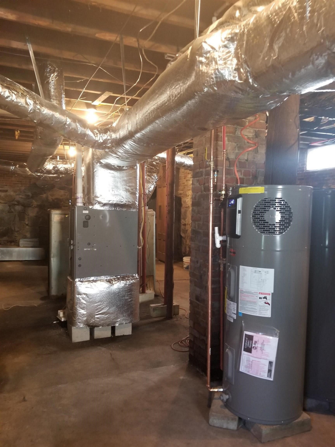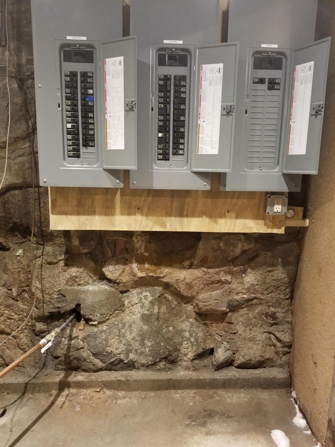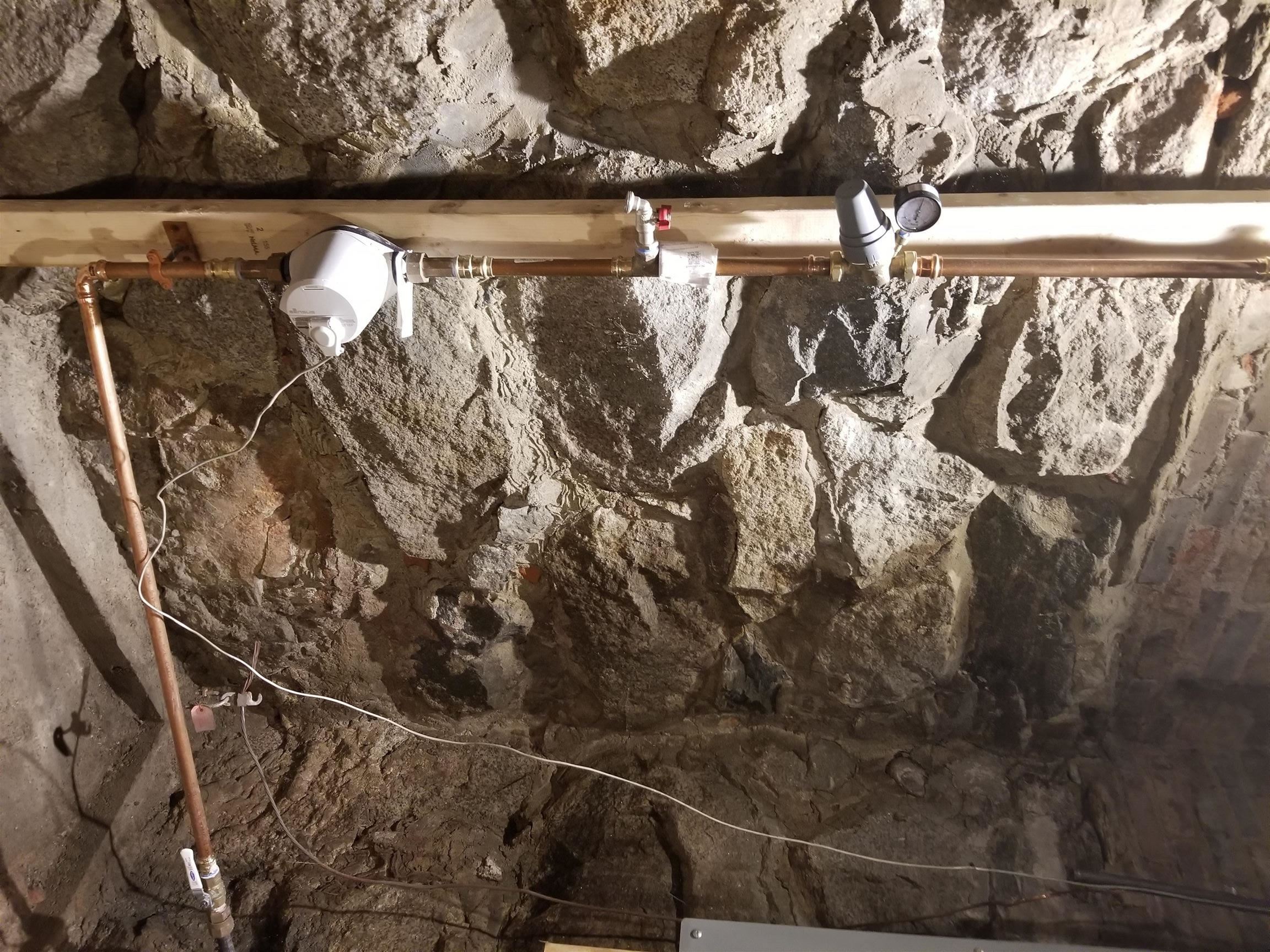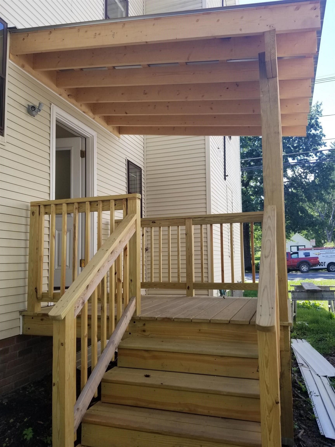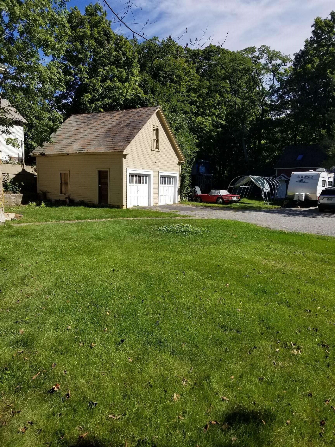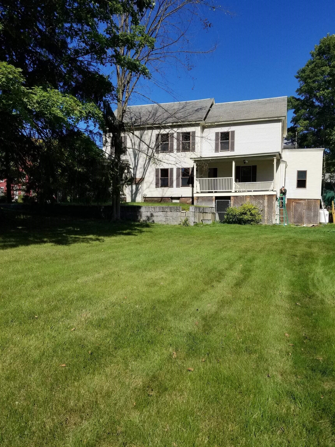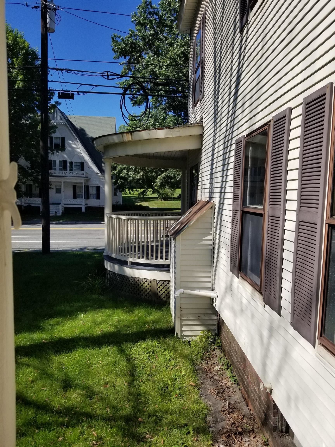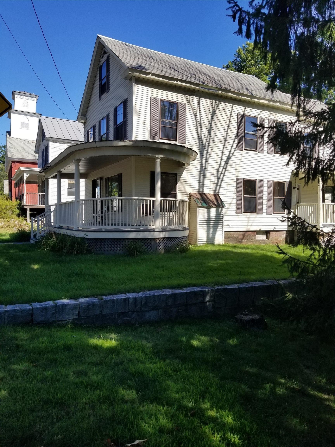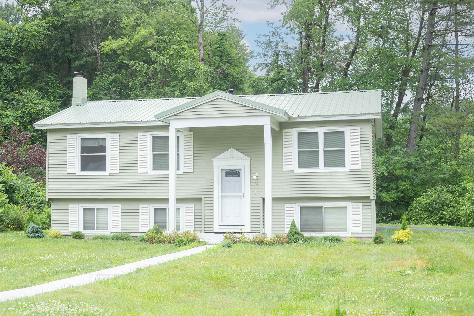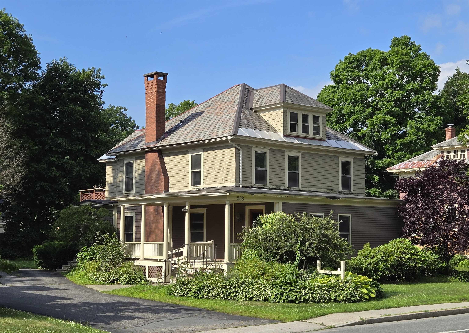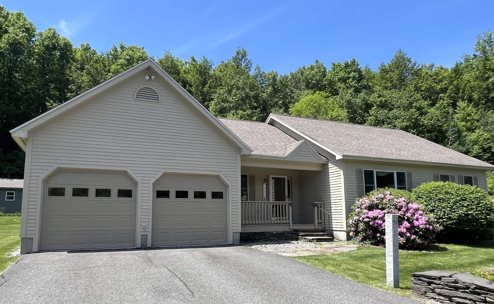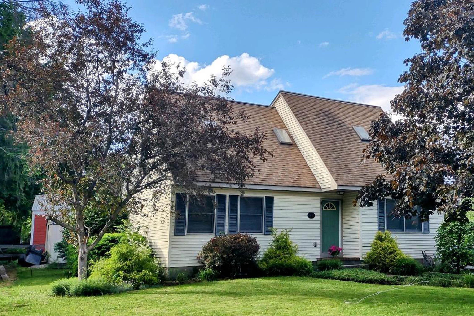1 of 26
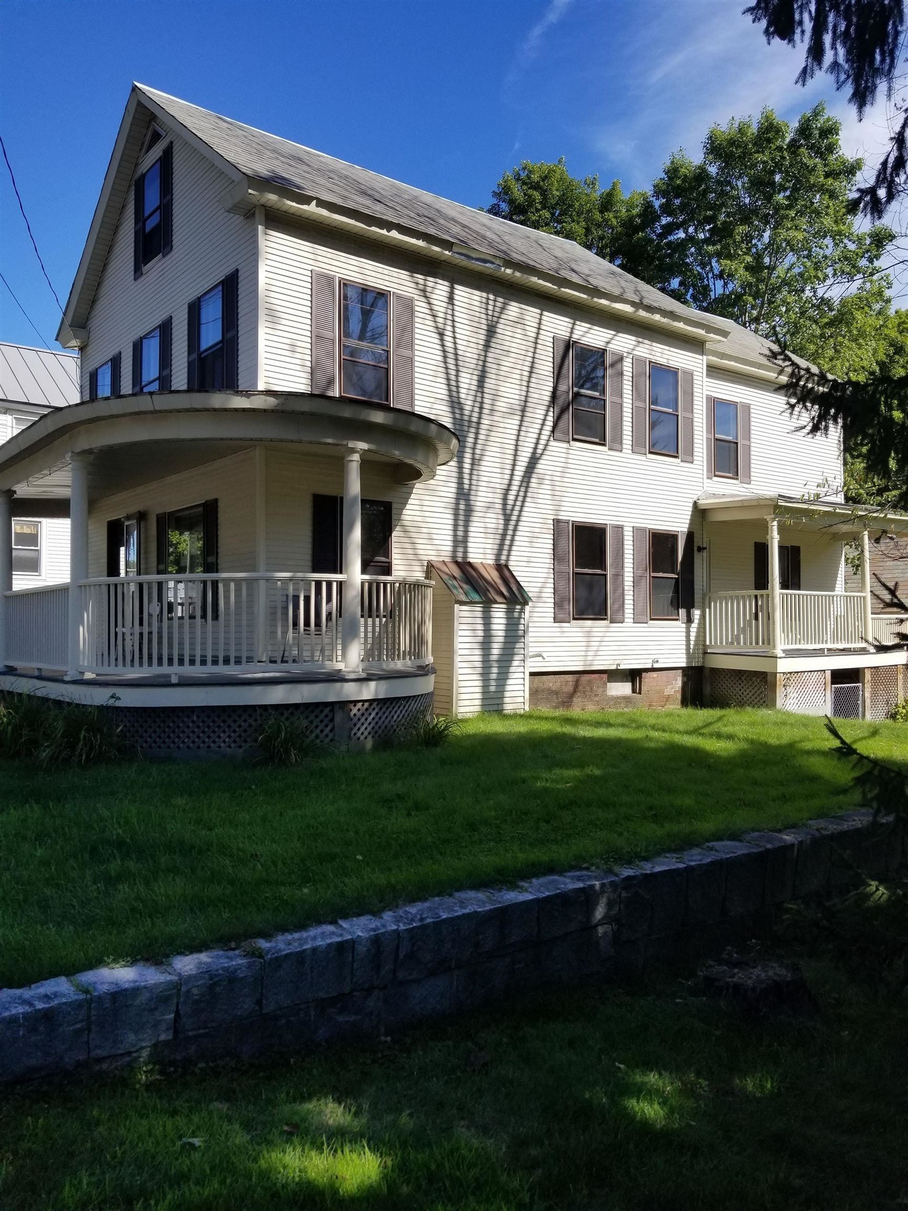

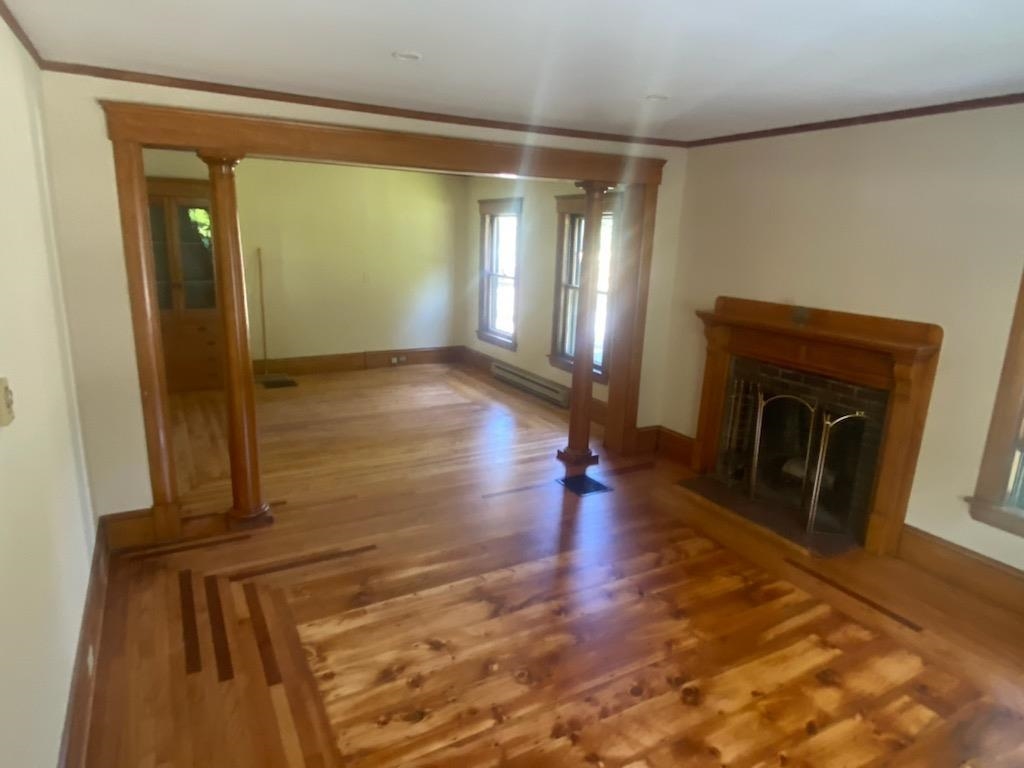
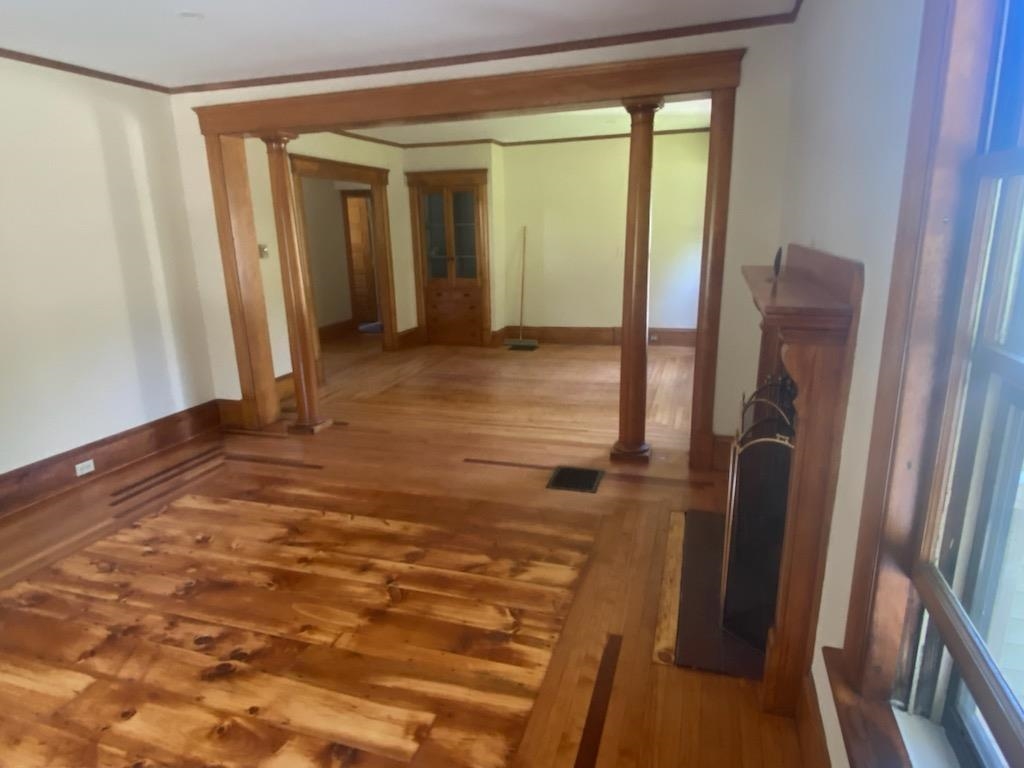

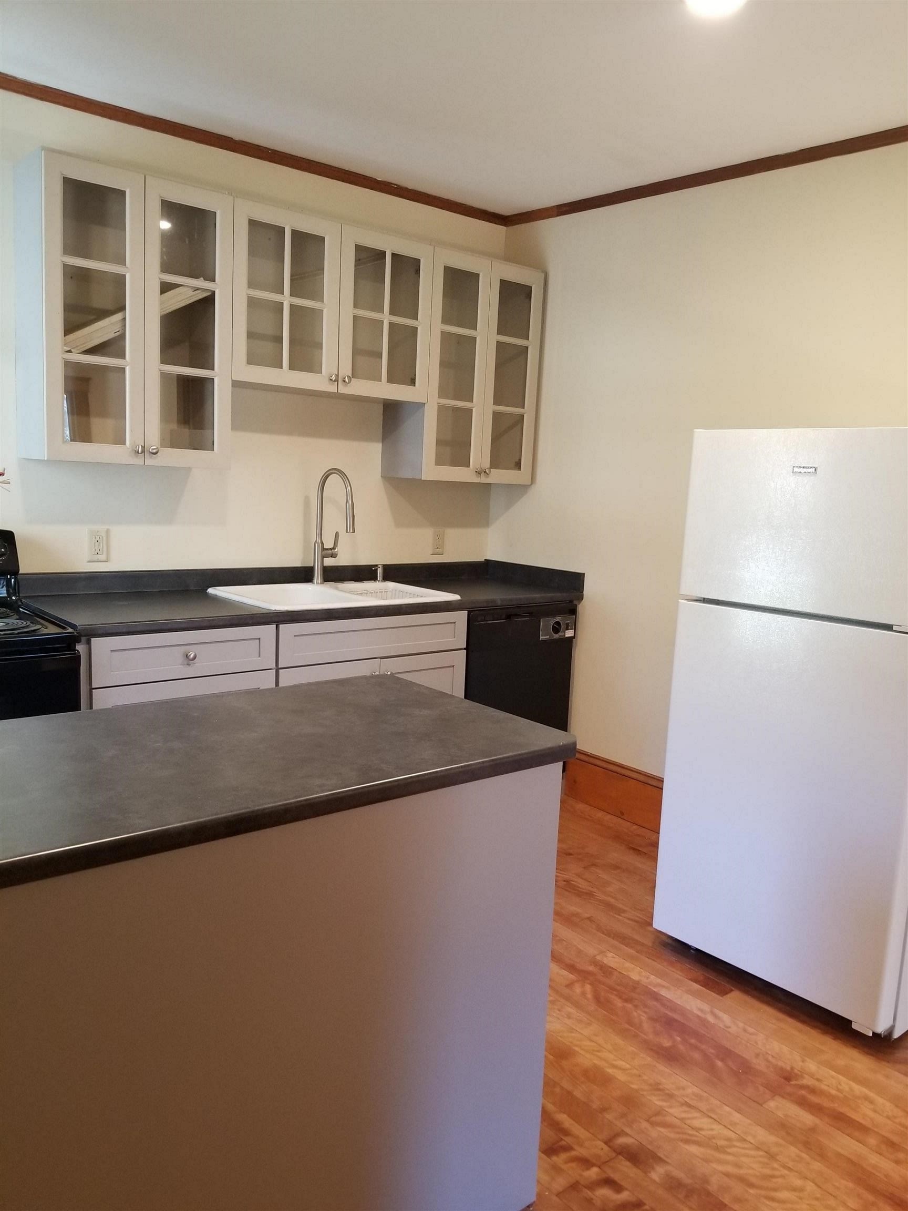
General Property Information
- Property Status:
- Active
- Price:
- $360, 000
- Unit Number
- 1
- Assessed:
- $0
- Assessed Year:
- County:
- VT-Windham
- Acres:
- 0.18
- Property Type:
- Single Family
- Year Built:
- 1840
- Agency/Brokerage:
- Pamela Long
East Coast Inn Brokers - Bedrooms:
- 4
- Total Baths:
- 2
- Sq. Ft. (Total):
- 2358
- Tax Year:
- 2023
- Taxes:
- $4, 589
- Association Fees:
This elegant circa 1840 home is exquisitely appointed with period features like refinished HW floors, crown moldings and millwork, built-in glass front china cupboard, interior French doors all executed in maple, beadboard wainscotting, brass and glass vintage lighting fixtures and a gorgeous, period staircase. There are two first floor bedrooms and two second floor bedrooms. The second floor features a second kitchen, living/bedroom and full bath that could function perfectly as an in-law suite or private “pad” for college kid. The house was completely renovated in 2021 – 2022. Energy efficient mechanicals include 2 new Ruud FHA furnaces with new, insulated ductwork and 2 new Ruud heat exchange hot water heaters. The building has been extensively rewired including new recessed LED ceiling lights and 3 new CB panels. The sewer pipe to the street was replaced and the Town Water lead intake pipe was replaced with copper. There is blown-in cellulose insulation in the walls and cap and an additional 6” of fiberglass was added to the cap. This architecturally exquisite home is situated in the Village of West Brattleboro near shopping, restaurants and grade school. Renovated to accommodate 2 apartments in 2021, the house can be easily used as a large single- family home. VC zoning makes it a great spot for a home office!
Interior Features
- # Of Stories:
- 2
- Sq. Ft. (Total):
- 2358
- Sq. Ft. (Above Ground):
- 2358
- Sq. Ft. (Below Ground):
- 0
- Sq. Ft. Unfinished:
- 1180
- Rooms:
- 9
- Bedrooms:
- 4
- Baths:
- 2
- Interior Desc:
- Appliances Included:
- Dishwasher, Range - Electric, Refrigerator, Water Heater - Owned
- Flooring:
- Carpet, Hardwood, Laminate
- Heating Cooling Fuel:
- Electric, Gas - LP/Bottle
- Water Heater:
- Basement Desc:
- Concrete Floor, Full, Unfinished, Walkout, Exterior Access, Stairs - Basement
Exterior Features
- Style of Residence:
- Historic Vintage
- House Color:
- Cream
- Time Share:
- No
- Resort:
- Exterior Desc:
- Exterior Details:
- Porch - Covered, Shed, Window Screens, Windows - Storm
- Amenities/Services:
- Land Desc.:
- City Lot, Curbing, Sidewalks, Street Lights
- Suitable Land Usage:
- Roof Desc.:
- Metal, Slate
- Driveway Desc.:
- Common/Shared, Paved, Right-Of-Way (ROW)
- Foundation Desc.:
- Fieldstone, Poured Concrete
- Sewer Desc.:
- Public
- Garage/Parking:
- Yes
- Garage Spaces:
- 2
- Road Frontage:
- 6113
Other Information
- List Date:
- 2023-08-29
- Last Updated:
- 2024-06-26 20:26:51


