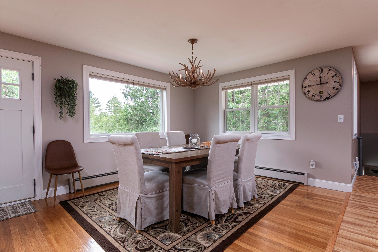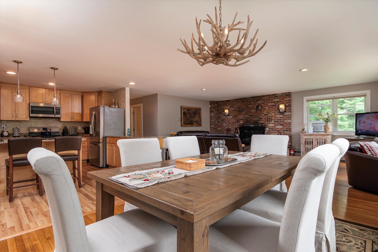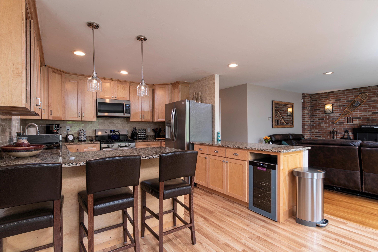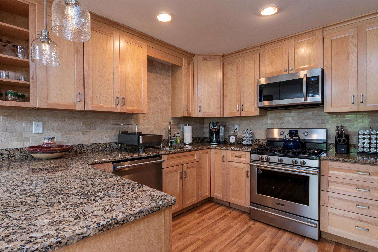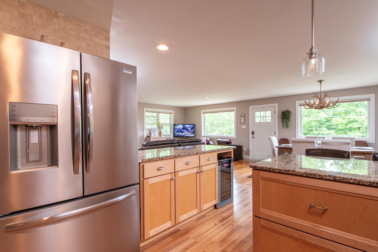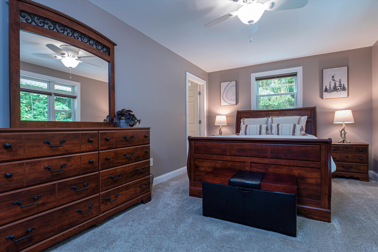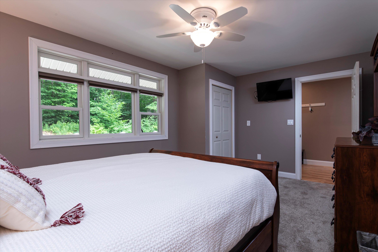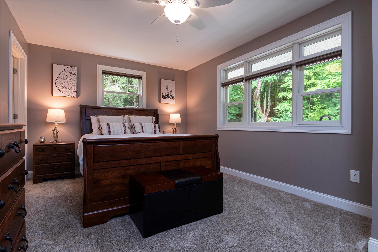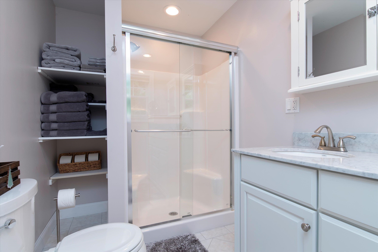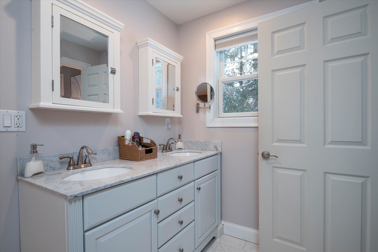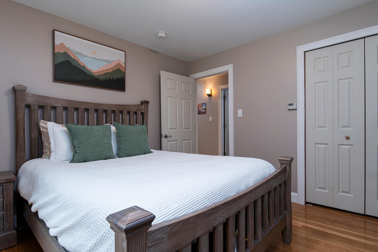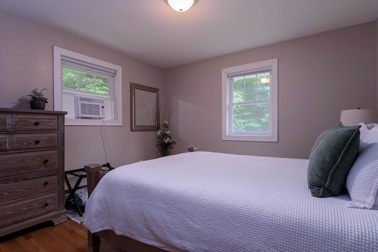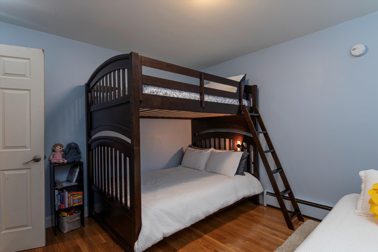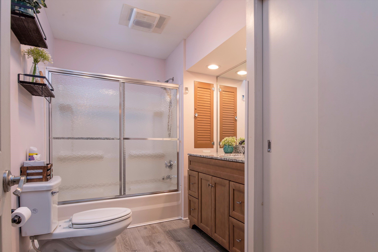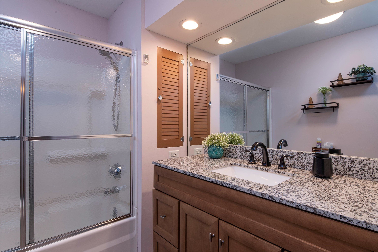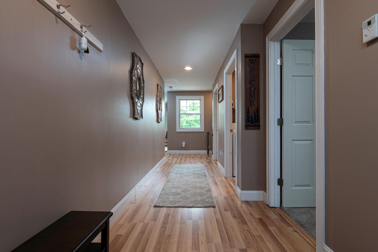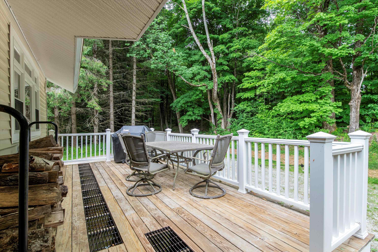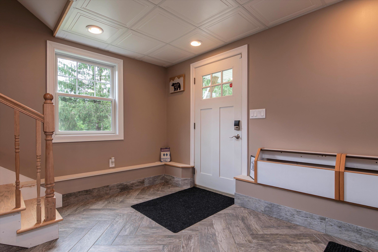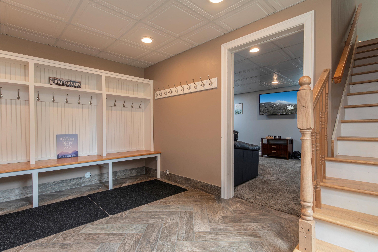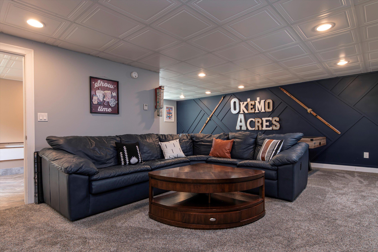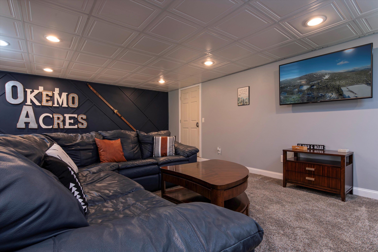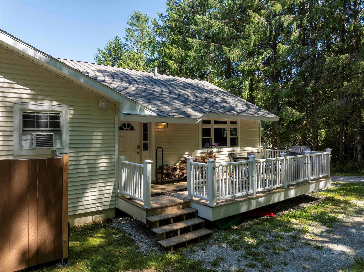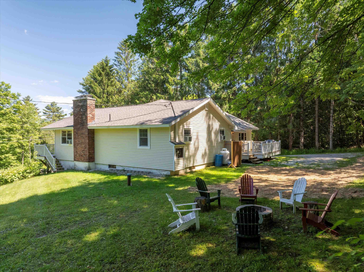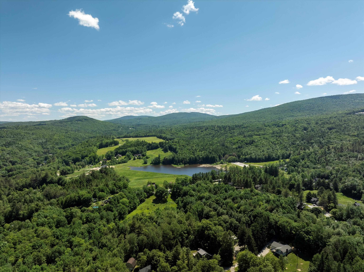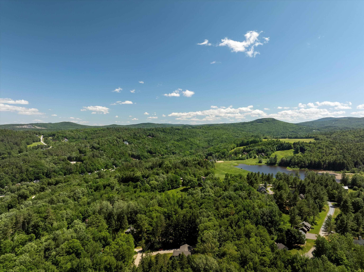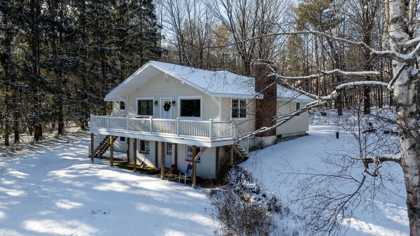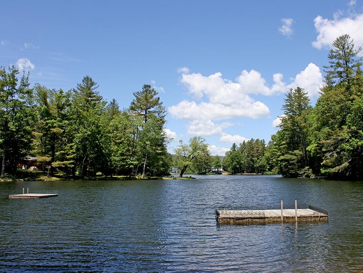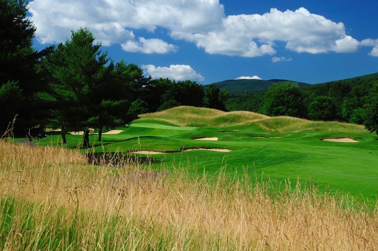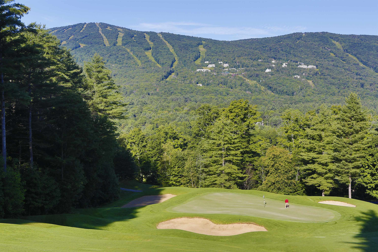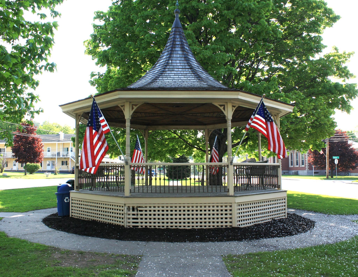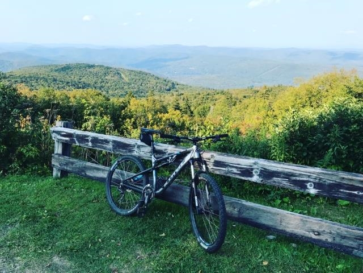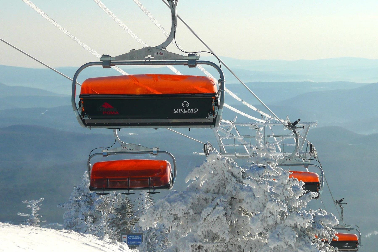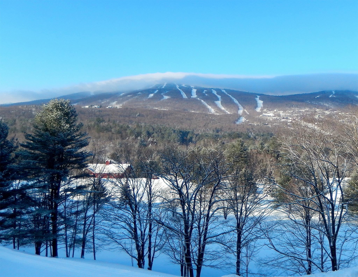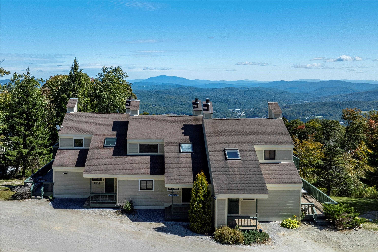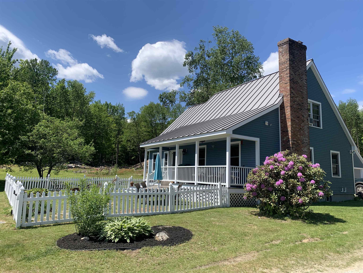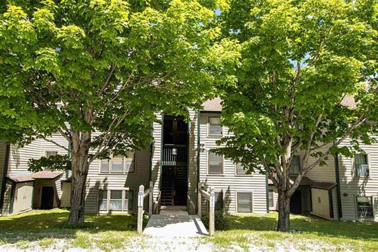1 of 40
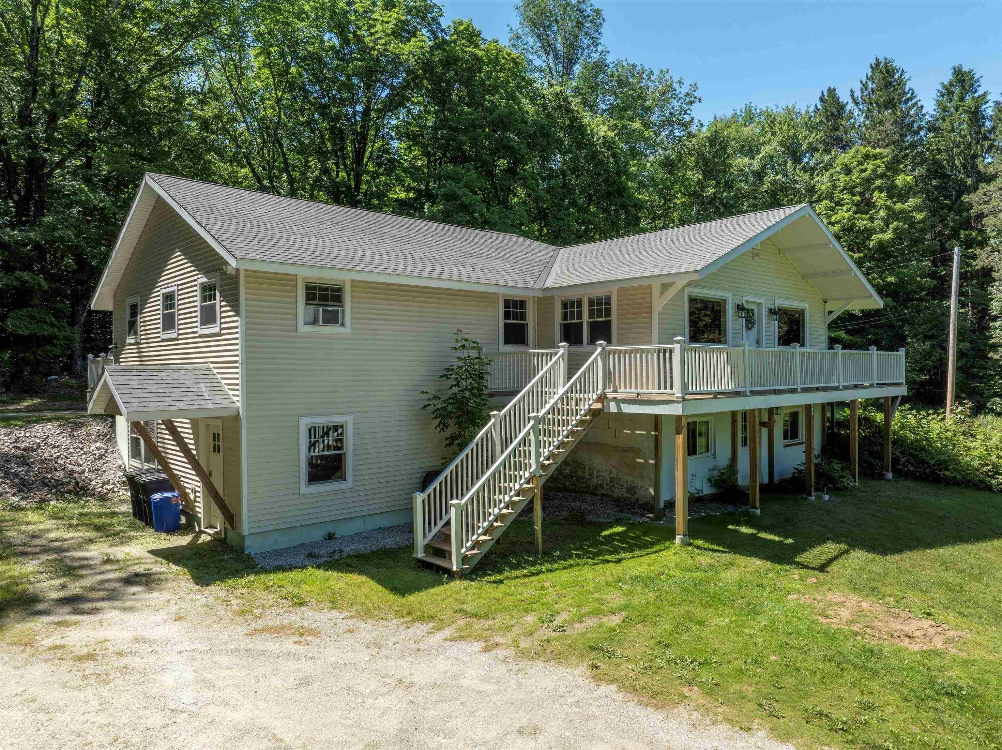
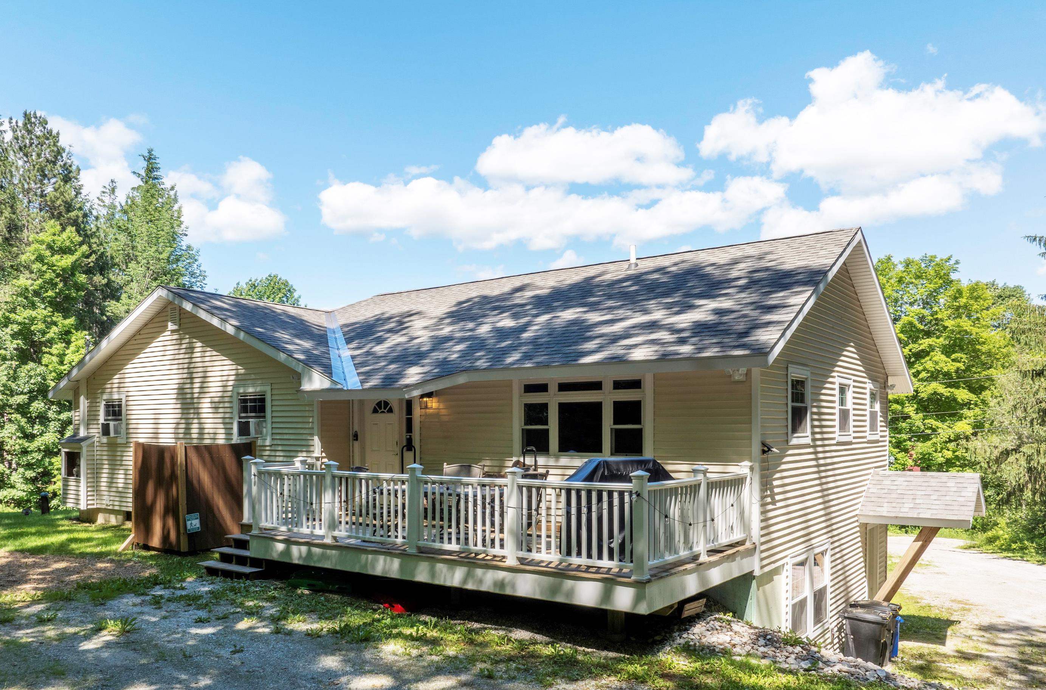

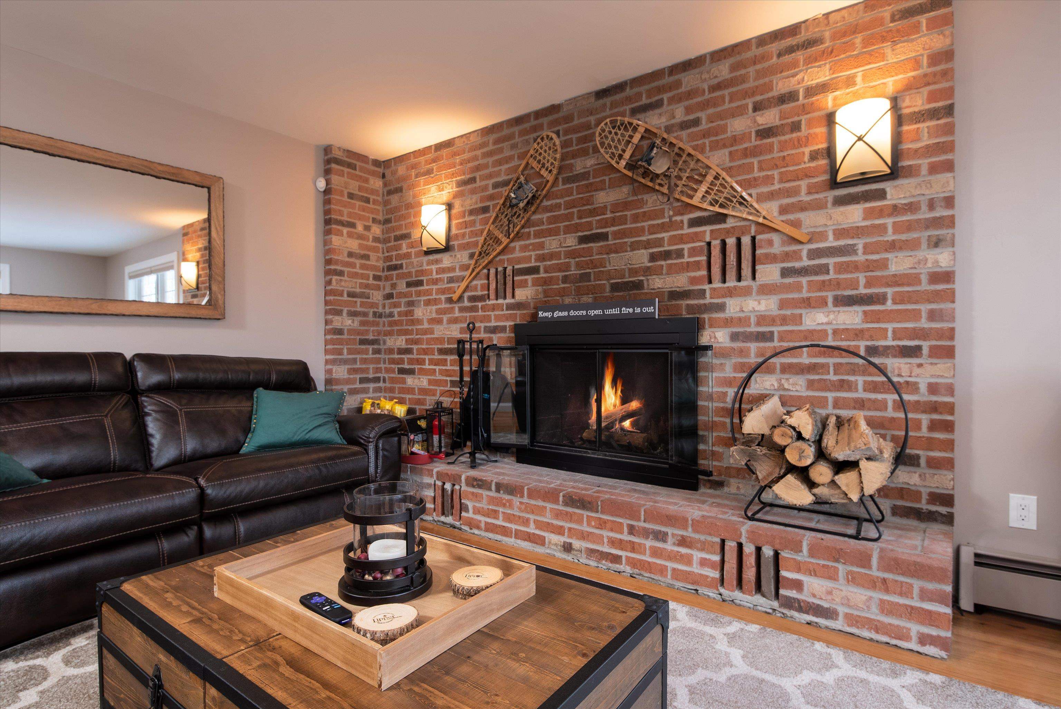
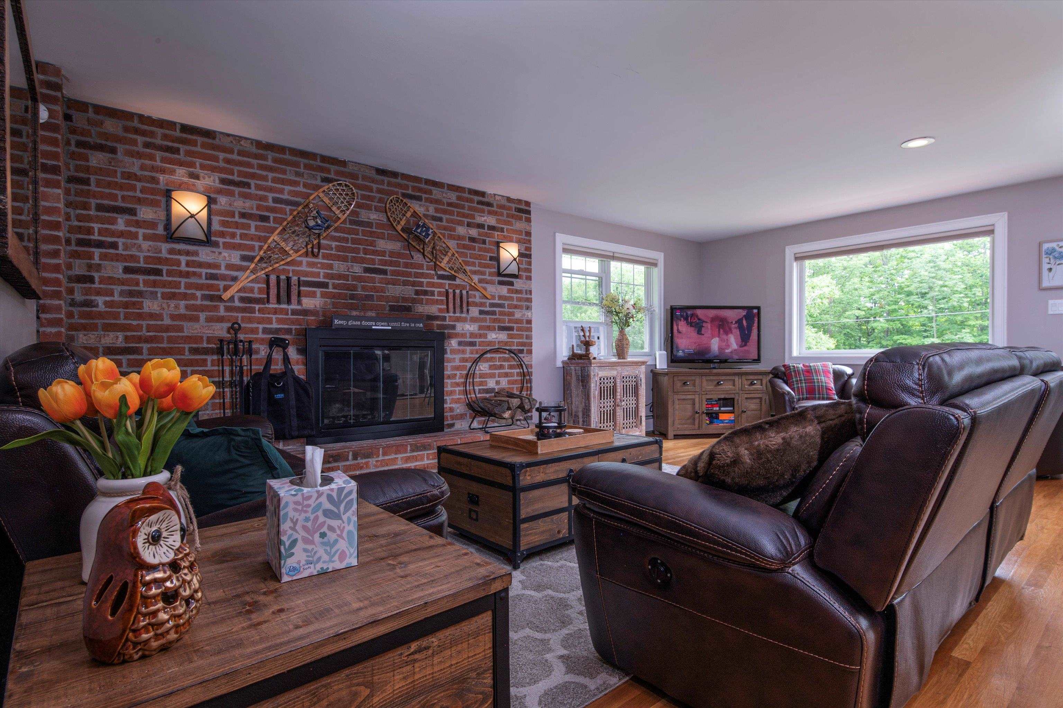
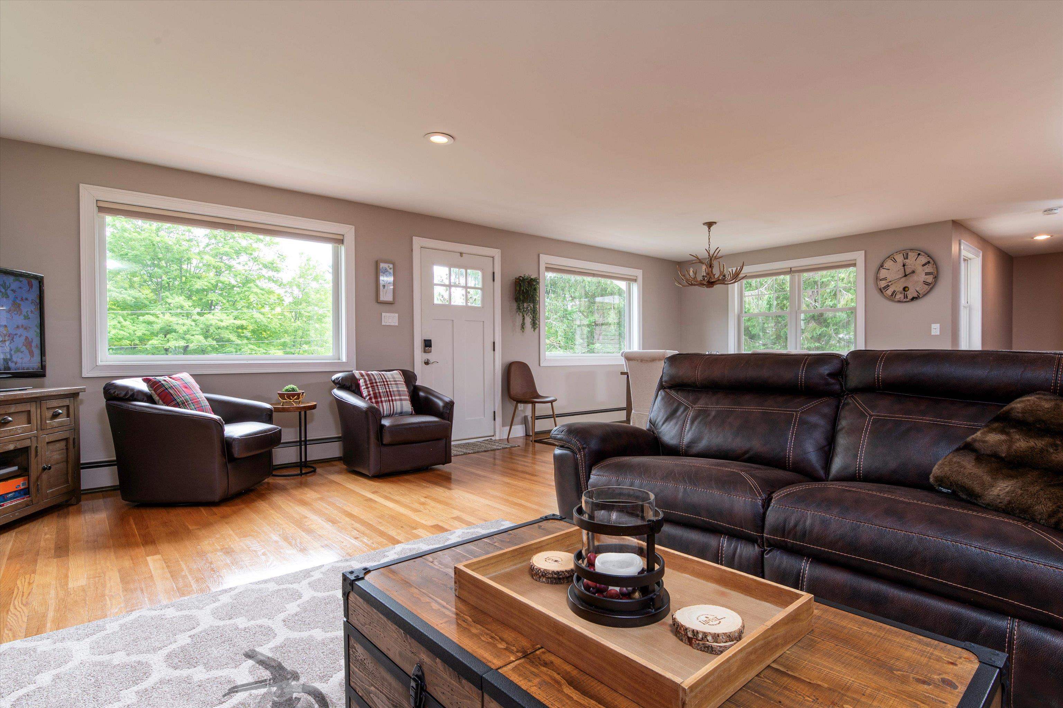
General Property Information
- Property Status:
- Active Under Contract
- Price:
- $795, 000
- Assessed:
- $0
- Assessed Year:
- County:
- VT-Windsor
- Acres:
- 0.90
- Property Type:
- Single Family
- Year Built:
- 1966
- Agency/Brokerage:
- Suzanne Garvey
Mary W. Davis Realtor & Assoc., Inc. - Bedrooms:
- 3
- Total Baths:
- 4
- Sq. Ft. (Total):
- 3466
- Tax Year:
- 2024
- Taxes:
- $7, 478
- Association Fees:
Discover the charm of 200 Okemo Acres, your perfect retreat just minutes from the Okemo Base Lodge and slopes. This beautifully renovated chalet offers a blend of modern comfort and cozy elegance, making it an ideal escape for both relaxation and adventure. Step inside to find a sunlit open floor plan enhanced by a 2015 renovation. The inviting living room features a wood-burning fireplace, perfect for warming up after a day on the slopes. The chef’s kitchen boasts stainless steel appliances, granite countertops, and plenty of space for creating memorable meals. Gather around the dining table or step out onto one of the two spacious decks to enjoy the serene surroundings. The main floor also includes a convenient laundry/half-bath combo, while the lower level offers a large family/game room for additional fun and relaxation. With a primary suite, an office, and a generous mudroom for all your outdoor gear, this home provides both luxury and practicality. Outside, you’ll find ample parking, a large well- maintained yard for outdoor activities, and a cozy firepit area for evening gatherings. Fully furnished and move-in ready, this turnkey home awaits to welcome you to the best of Ludlow’s lifestyle. Don’t miss out—schedule your visit to experience 200 Okemo Acres for yourself!
Interior Features
- # Of Stories:
- 2
- Sq. Ft. (Total):
- 3466
- Sq. Ft. (Above Ground):
- 1824
- Sq. Ft. (Below Ground):
- 1642
- Sq. Ft. Unfinished:
- 182
- Rooms:
- 13
- Bedrooms:
- 3
- Baths:
- 4
- Interior Desc:
- Appliances Included:
- Flooring:
- Heating Cooling Fuel:
- Oil, Wood
- Water Heater:
- Basement Desc:
- Climate Controlled, Exterior Access, Full, Interior Access, Partially Finished, Stairs - Interior, Storage Space, Walkout
Exterior Features
- Style of Residence:
- Chalet
- House Color:
- white
- Time Share:
- No
- Resort:
- Exterior Desc:
- Exterior Details:
- Amenities/Services:
- Land Desc.:
- Country Setting, Level, Open, Subdivision
- Suitable Land Usage:
- Roof Desc.:
- Shingle - Architectural
- Driveway Desc.:
- Gravel
- Foundation Desc.:
- Block, Poured Concrete
- Sewer Desc.:
- 1000 Gallon, Concrete, Private
- Garage/Parking:
- No
- Garage Spaces:
- 0
- Road Frontage:
- 115
Other Information
- List Date:
- 2024-06-26
- Last Updated:
- 2024-10-08 16:04:45


