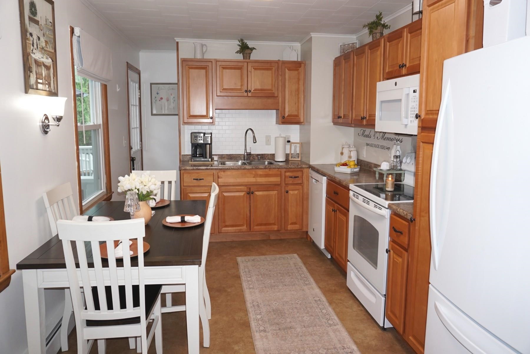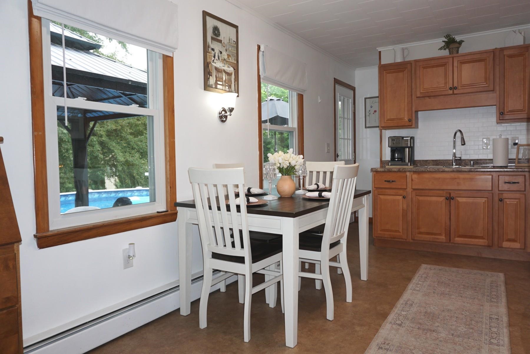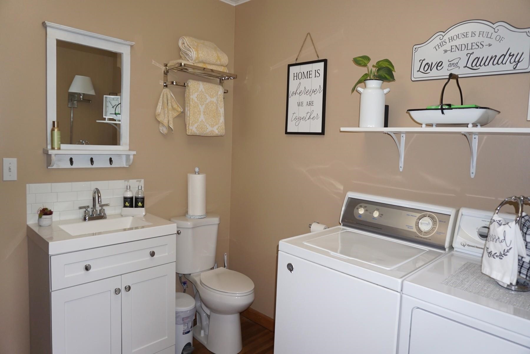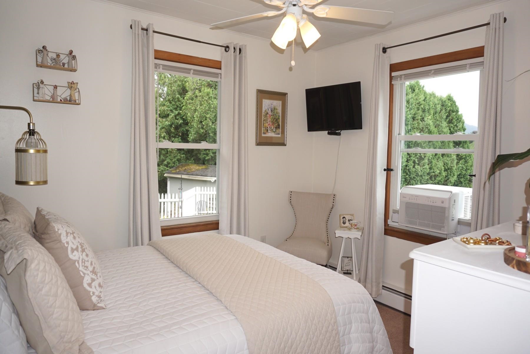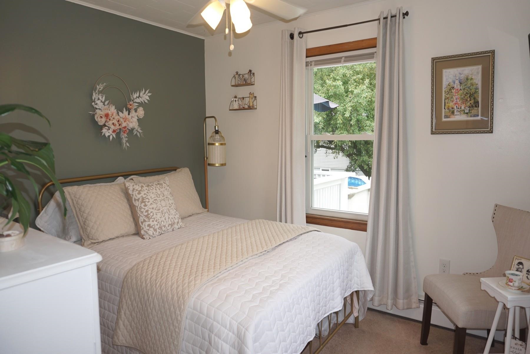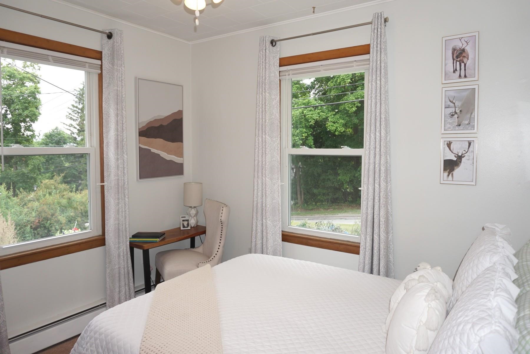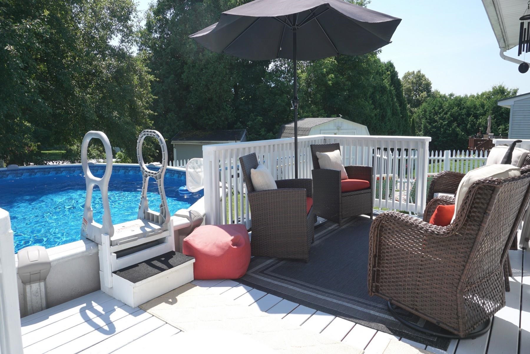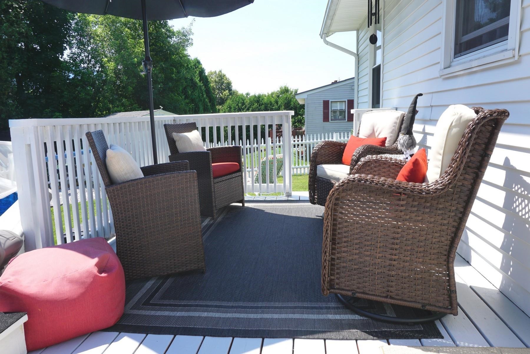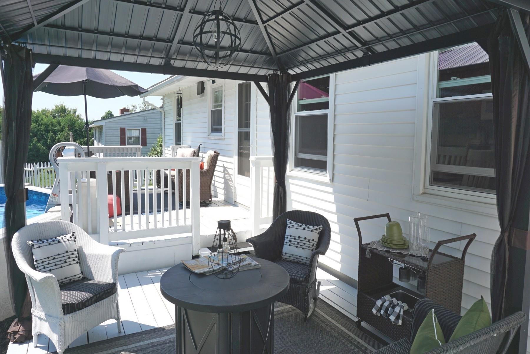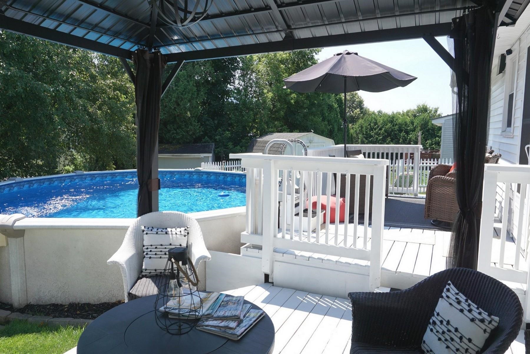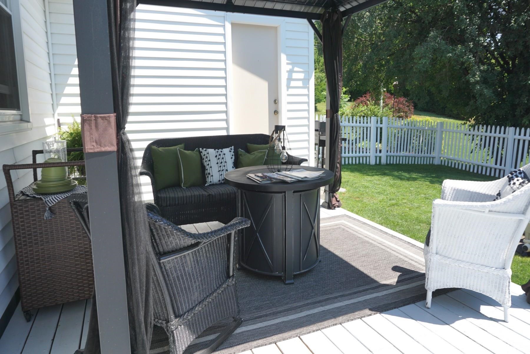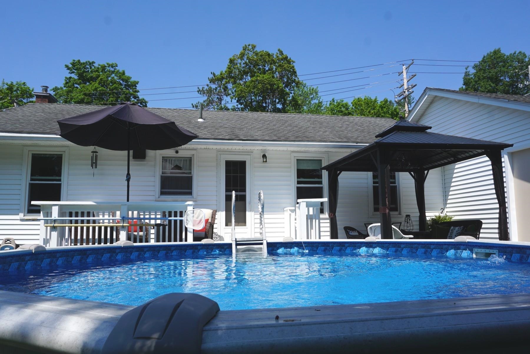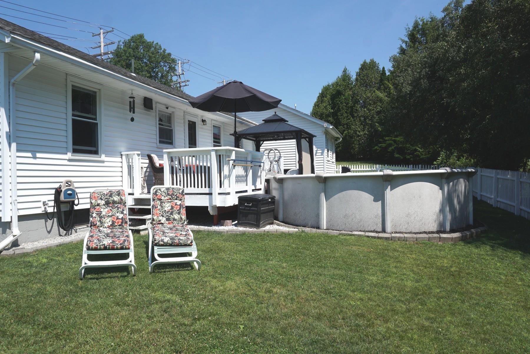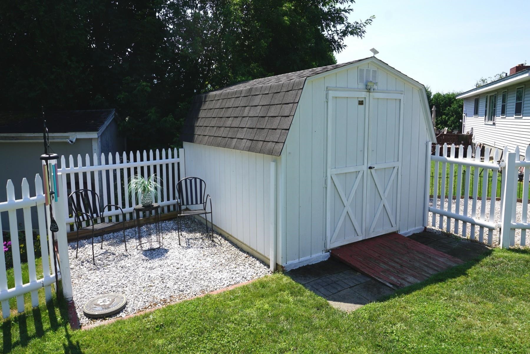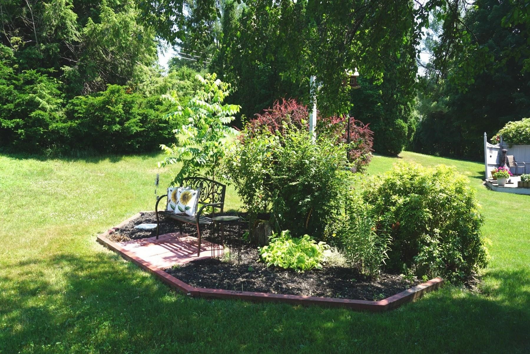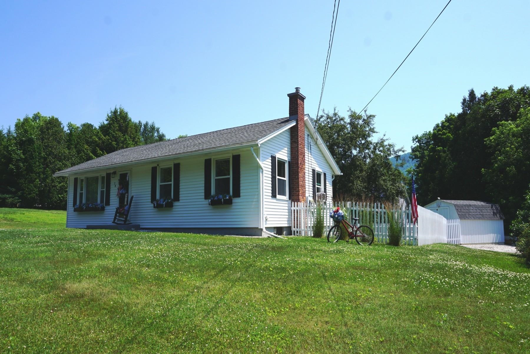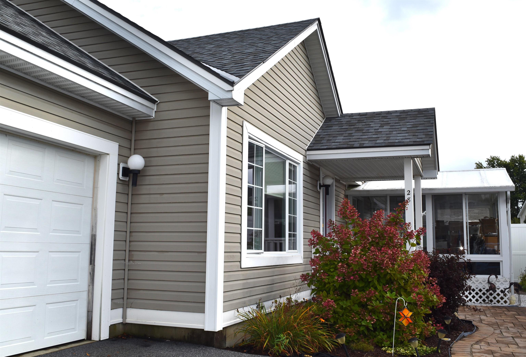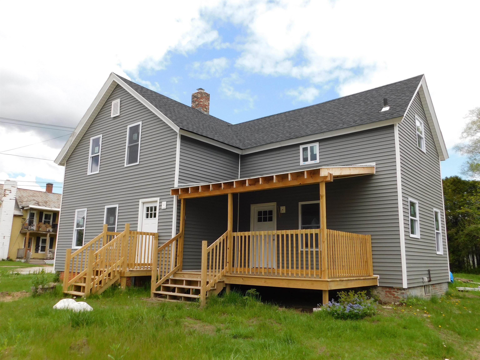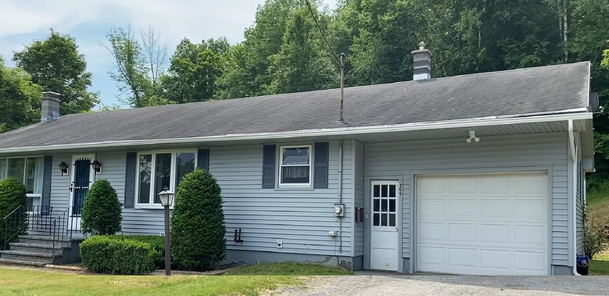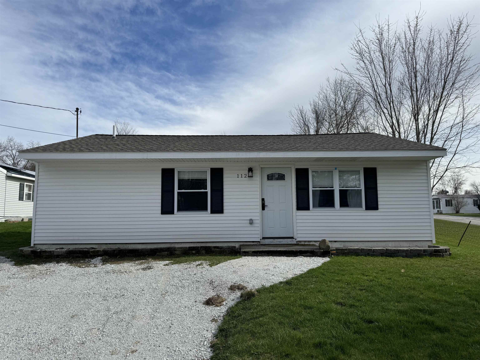1 of 23
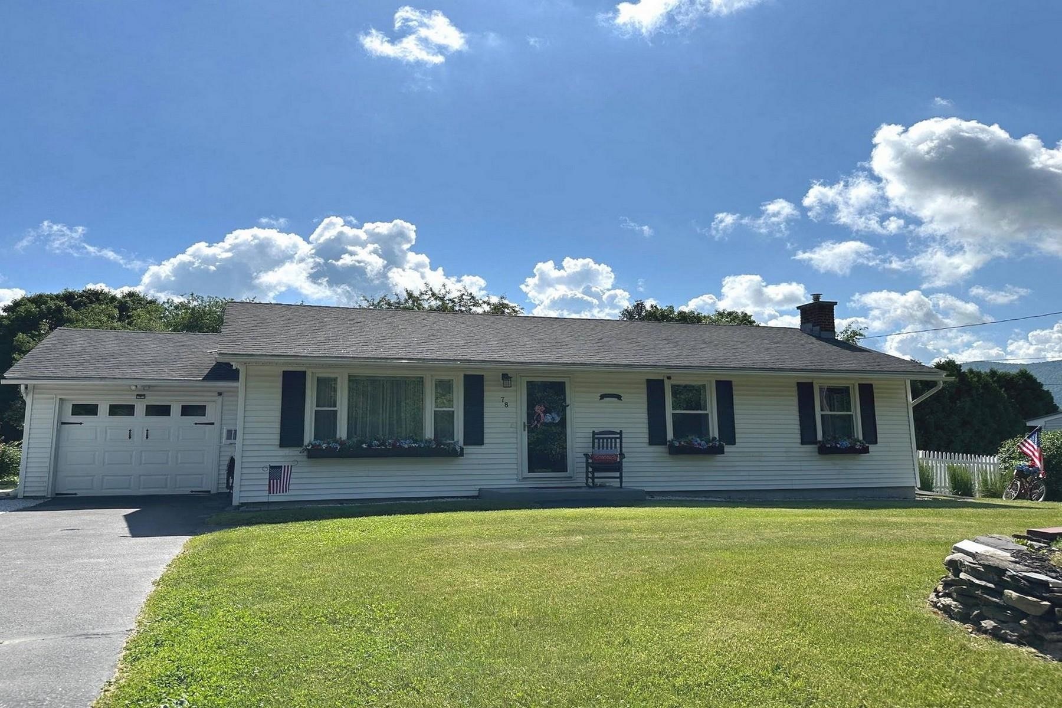
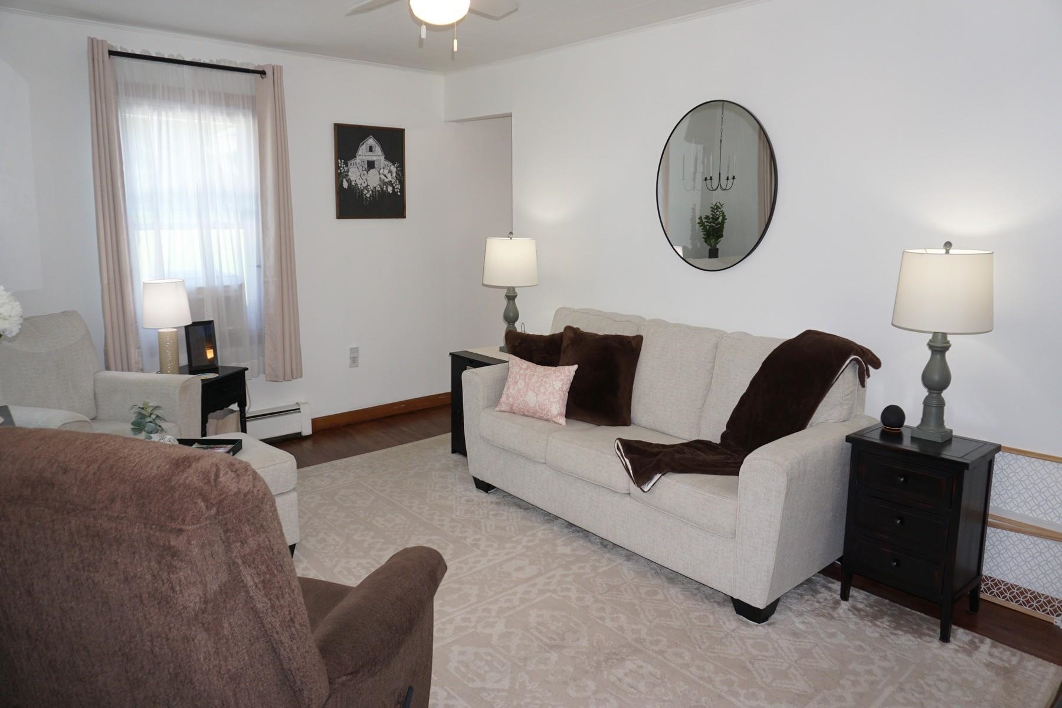

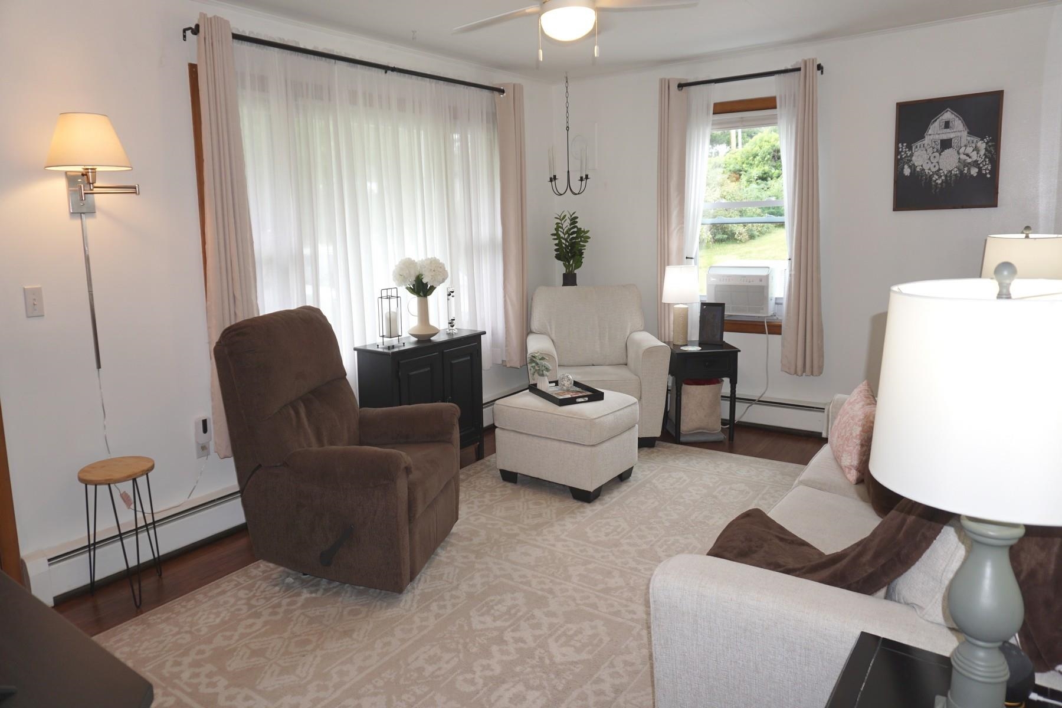
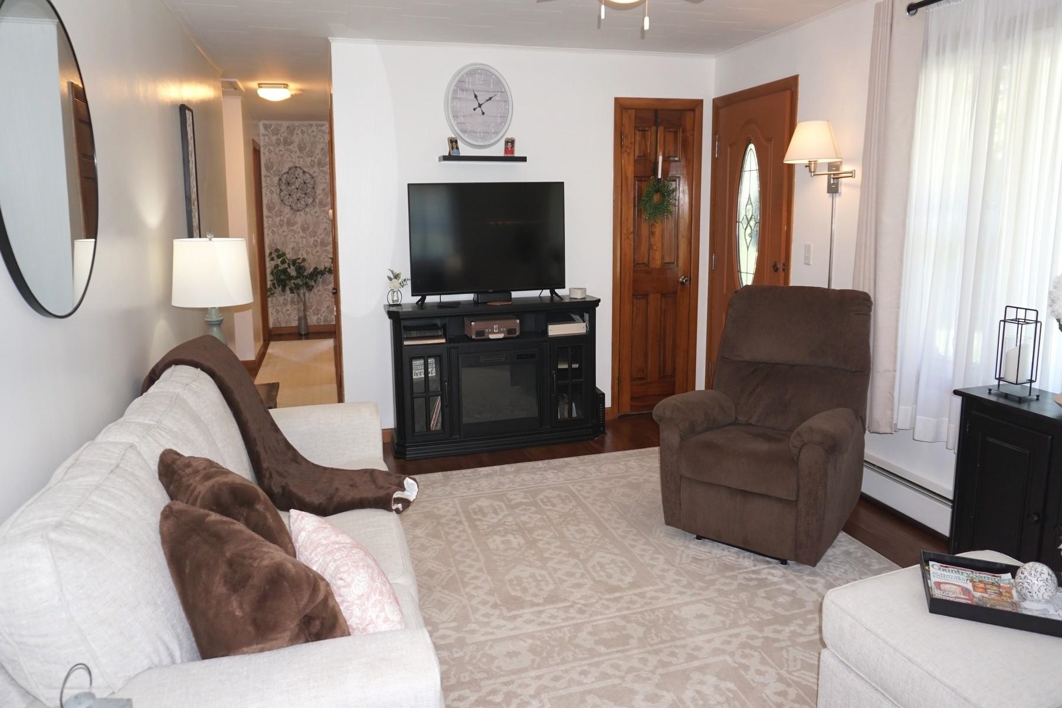
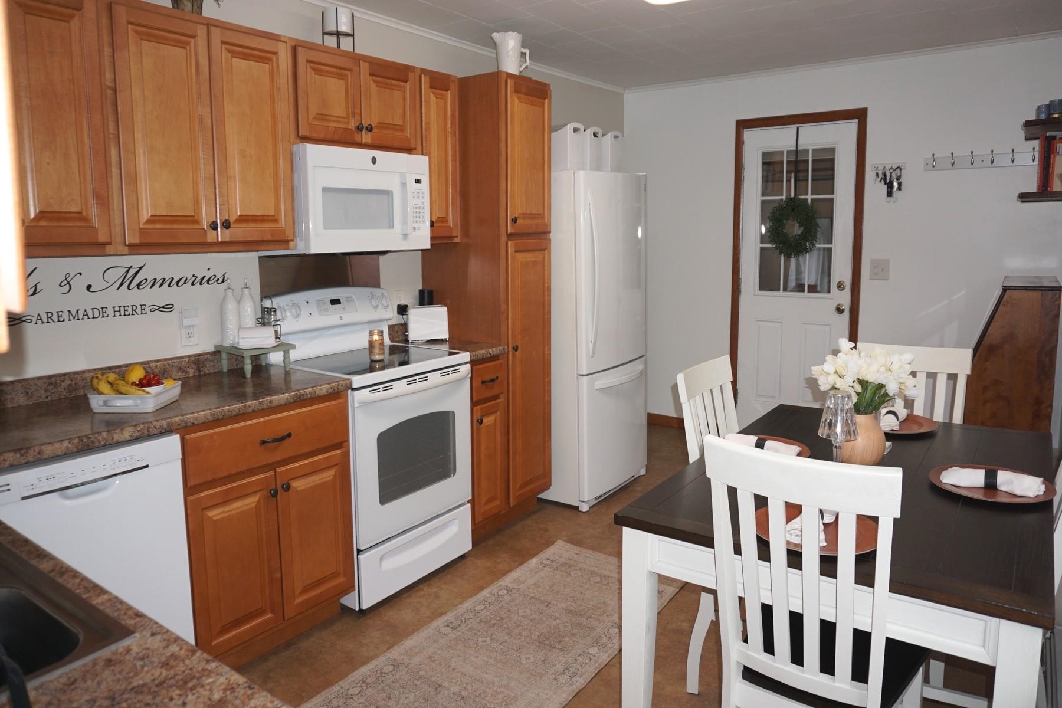
General Property Information
- Property Status:
- Active
- Price:
- $285, 000
- Assessed:
- $0
- Assessed Year:
- County:
- VT-Rutland
- Acres:
- 0.23
- Property Type:
- Single Family
- Year Built:
- 1961
- Agency/Brokerage:
- Jean Chamberlain
Four Seasons Sotheby's Int'l Realty - Bedrooms:
- 2
- Total Baths:
- 2
- Sq. Ft. (Total):
- 1008
- Tax Year:
- 2024
- Taxes:
- $4, 331
- Association Fees:
This meticulously maintained 2 bedroom one-level home offers everything you need for comfortable living! The spacious, inviting living room with hardwood flooring and natural light pouring through the picture window is just perfect for relaxing or entertaining guests. A well-appointed, eat-in kitchen offers an abundance of pecan cabinets and counterspace. Two charming bedrooms, a full bath and a half bath/laundry, all on the main floor are so convenient and practical. The back yard oasis is amazing . . . a wonderful two level deck, 18’ above ground pool for summer fun, large shed, nice landscaping, adorable white picket fence and even mountain views! Attached 1-car garage, vinyl siding, replacement windows and updated mechanicals. Conveniently located in the NE Section with easy access to RRMC, schools, golf, lakes, skiing at Killington and all outdoor recreational activities. Whether you are starting a new chapter or seeking tranquility and easy living, this immaculate home is one you should not miss seeing!
Interior Features
- # Of Stories:
- 1
- Sq. Ft. (Total):
- 1008
- Sq. Ft. (Above Ground):
- 1008
- Sq. Ft. (Below Ground):
- 0
- Sq. Ft. Unfinished:
- 1008
- Rooms:
- 4
- Bedrooms:
- 2
- Baths:
- 2
- Interior Desc:
- Kitchen/Dining, Laundry - 1st Floor
- Appliances Included:
- Dishwasher, Dryer, Microwave, Refrigerator, Washer, Stove - Electric, Water Heater - Electric, Water Heater - Owned
- Flooring:
- Carpet, Hardwood, Vinyl
- Heating Cooling Fuel:
- Oil
- Water Heater:
- Basement Desc:
- Concrete Floor, Full, Stairs - Interior, Storage Space, Unfinished
Exterior Features
- Style of Residence:
- Ranch
- House Color:
- white
- Time Share:
- No
- Resort:
- Exterior Desc:
- Exterior Details:
- Deck, Fence - Partial, Pool - Above Ground, Shed
- Amenities/Services:
- Land Desc.:
- City Lot, View
- Suitable Land Usage:
- Roof Desc.:
- Shingle - Asphalt
- Driveway Desc.:
- Paved
- Foundation Desc.:
- Block, Concrete
- Sewer Desc.:
- Public
- Garage/Parking:
- Yes
- Garage Spaces:
- 1
- Road Frontage:
- 100
Other Information
- List Date:
- 2024-06-26
- Last Updated:
- 2024-07-12 14:50:18


