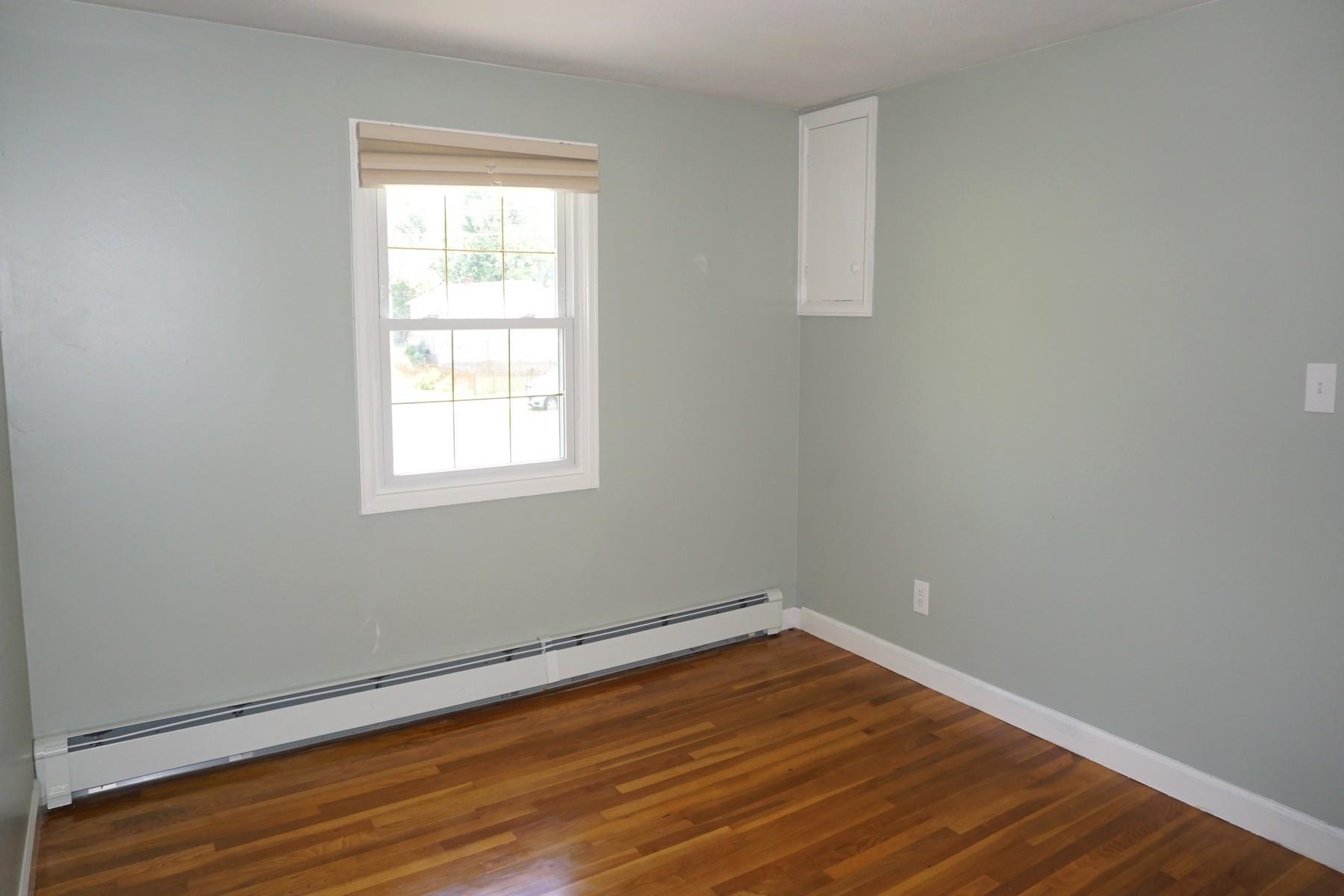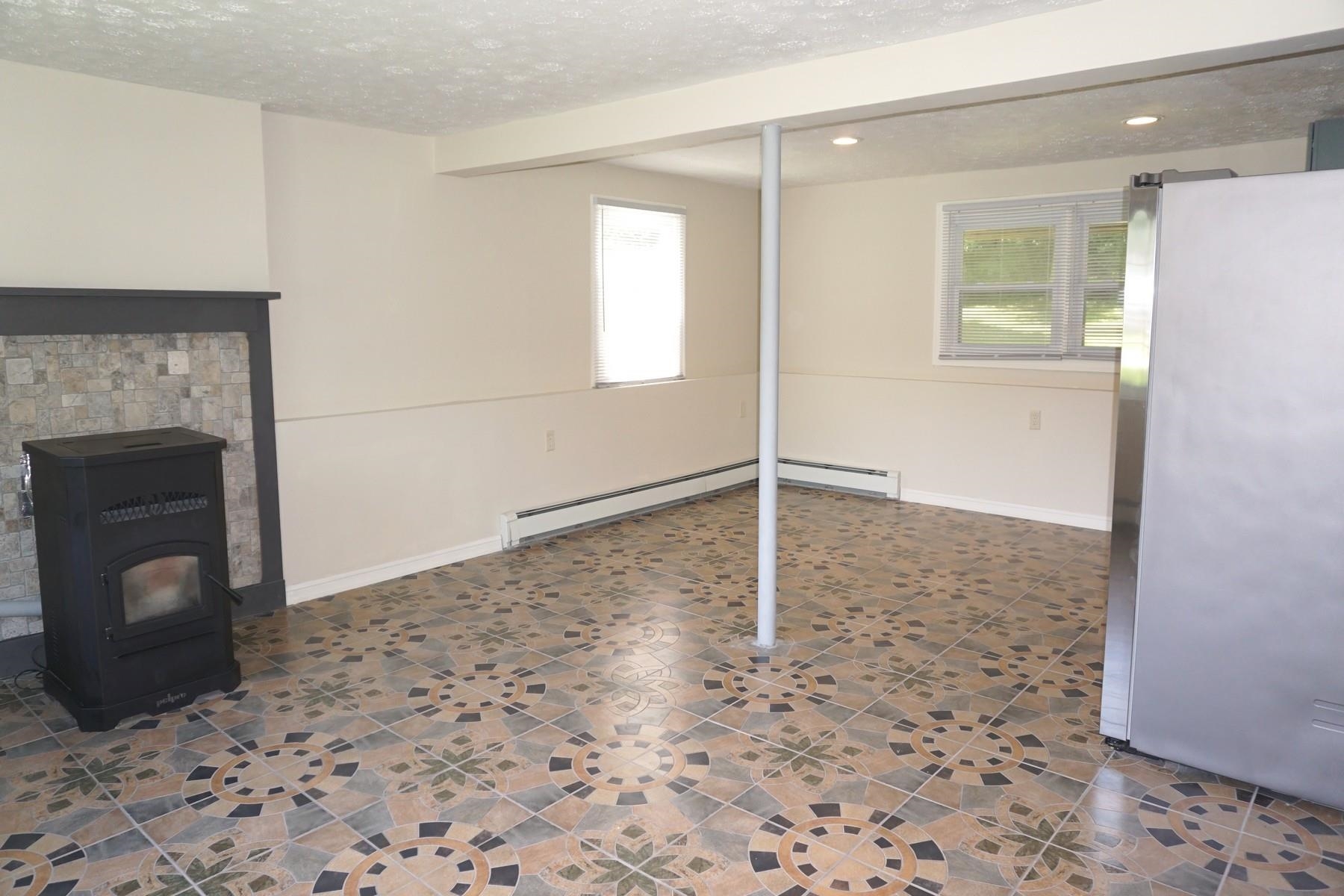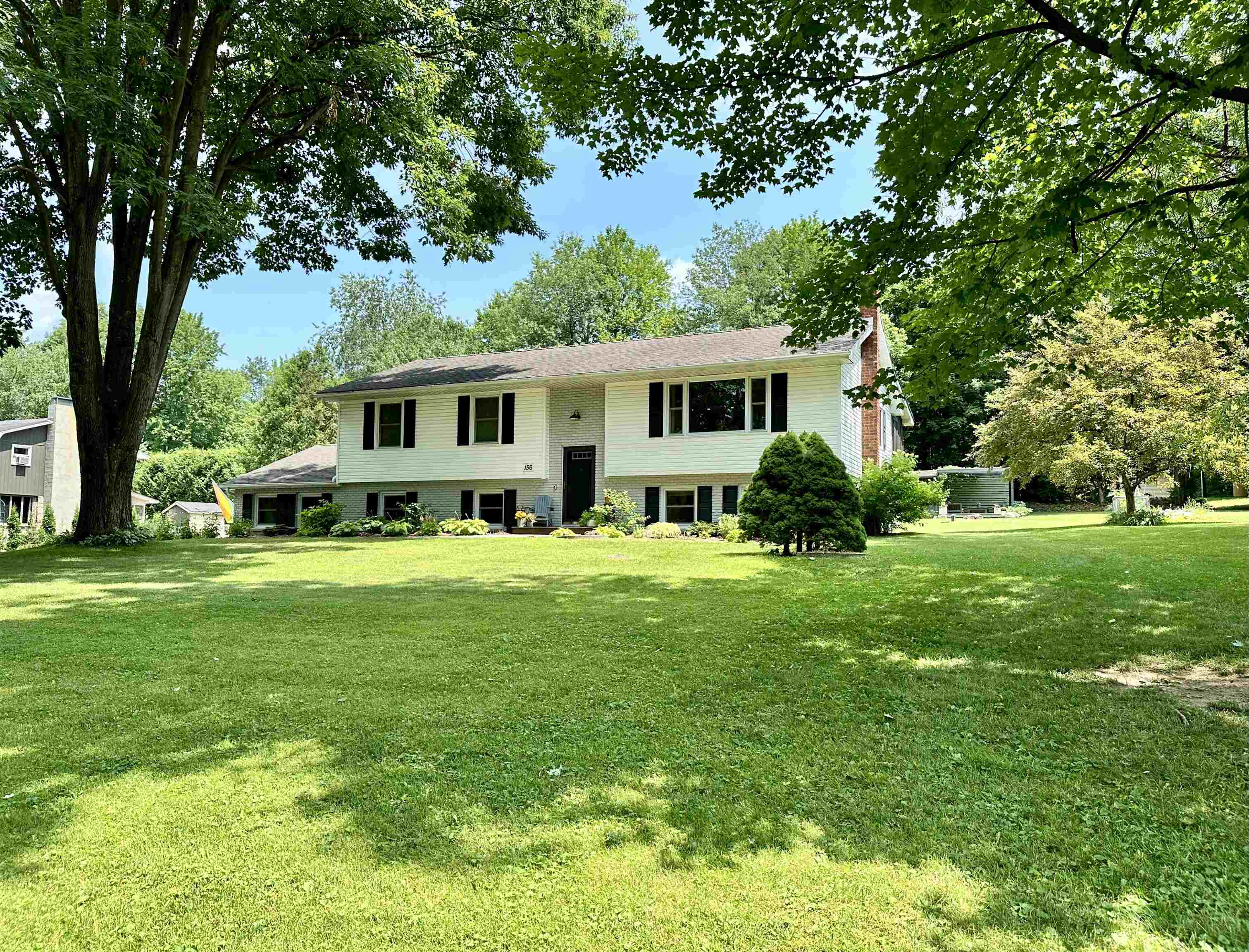1 of 25






General Property Information
- Property Status:
- Active Under Contract
- Price:
- $385, 000
- Assessed:
- $0
- Assessed Year:
- County:
- VT-Rutland
- Acres:
- 0.44
- Property Type:
- Single Family
- Year Built:
- 1965
- Agency/Brokerage:
- Jean Chamberlain
Four Seasons Sotheby's Int'l Realty - Bedrooms:
- 3
- Total Baths:
- 3
- Sq. Ft. (Total):
- 1893
- Tax Year:
- 2024
- Taxes:
- $6, 073
- Association Fees:
Welcome home to this immaculate 3 bedroom raised ranch home, tastefully and meticulously renovated and ready for you to move right in. Nestled on almost a half acre, beautifully landscaped lot in a great neighborhood, this home offers everything you need and more. Enter to an oversized living room with picture window bringing lots of light into the room. Attractive hardwood floors flow from the living room through to the hallway and 3 bedrooms. A gorgeous high-end kitchen allows you to cook and entertain in style with plentiful granite countertops and soft close cherry cabinets plus impressive high-end appliances, faucet and sink. The adjacent dining area provides plenty of space for both daily meals and entertaining. The door from your dining area leads to a stunning new deck overlooking a pretty yard. The bright and pleasant lower level family rm/bonus rm/in-law area offers endless possibilities with a cozy pellet stove, stunning 18 x 18 Spanish floor tile and built-in cabinetry and refrigerator. Main level laundry area, 3 recently renovated bathrooms, three heat/ac pumps and top-of-the-line blinds are wonderful features within this home. Attached 2-car garage, brand new furnace, vinyl siding and replacement windows. Do not miss your chance to own this wonderful home with mountain views in the desirable NE Section of Rutland offering easy access to downtown, RRMC, schools, shopping, Killington and all other recreational opportunities.
Interior Features
- # Of Stories:
- 2
- Sq. Ft. (Total):
- 1893
- Sq. Ft. (Above Ground):
- 1269
- Sq. Ft. (Below Ground):
- 624
- Sq. Ft. Unfinished:
- 598
- Rooms:
- 7
- Bedrooms:
- 3
- Baths:
- 3
- Interior Desc:
- Kitchen/Dining, Laundry Hook-ups, Laundry - 1st Floor
- Appliances Included:
- Dishwasher, Dryer, Refrigerator, Washer, Stove - Electric, Water Heater - Electric
- Flooring:
- Hardwood, Tile
- Heating Cooling Fuel:
- Electric, Gas - LP/Bottle, Pellet
- Water Heater:
- Basement Desc:
- Partially Finished, Stairs - Interior
Exterior Features
- Style of Residence:
- Raised Ranch
- House Color:
- Time Share:
- No
- Resort:
- Exterior Desc:
- Exterior Details:
- Deck
- Amenities/Services:
- Land Desc.:
- City Lot, Landscaped, Level, Open
- Suitable Land Usage:
- Roof Desc.:
- Shingle - Asphalt
- Driveway Desc.:
- Paved
- Foundation Desc.:
- Concrete
- Sewer Desc.:
- Public
- Garage/Parking:
- Yes
- Garage Spaces:
- 2
- Road Frontage:
- 114
Other Information
- List Date:
- 2024-06-26
- Last Updated:
- 2024-07-02 10:53:33

























