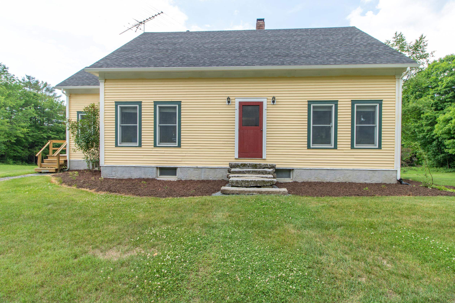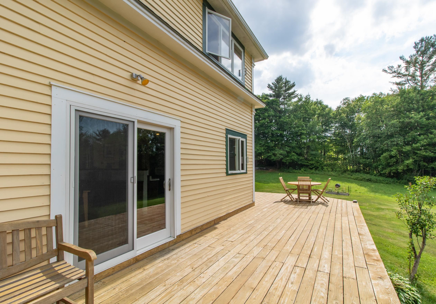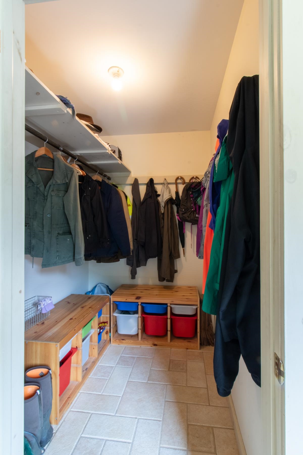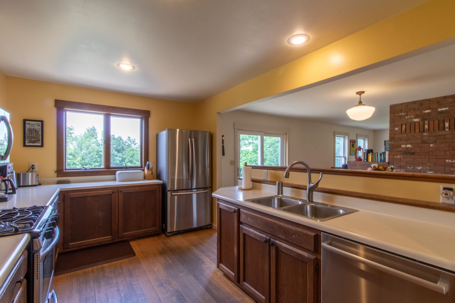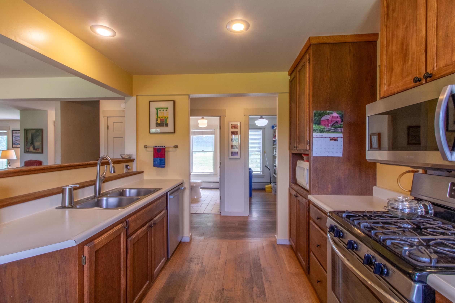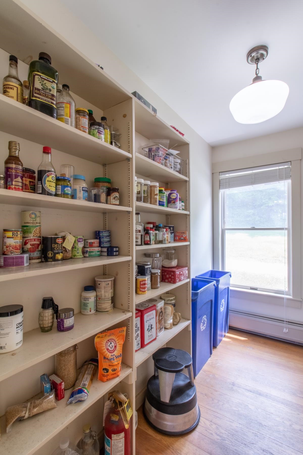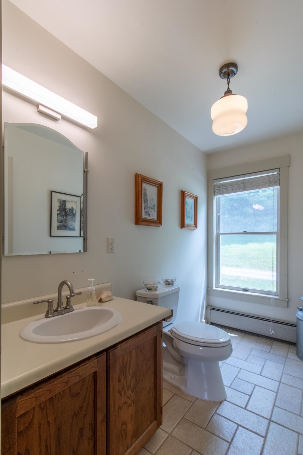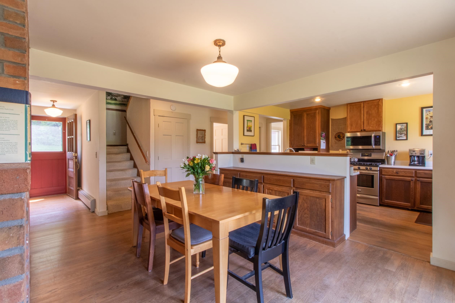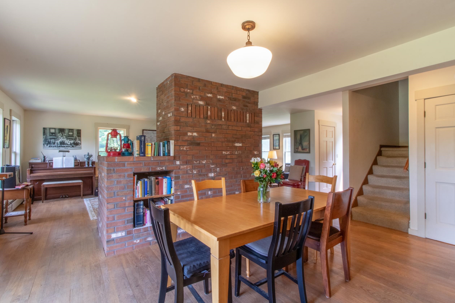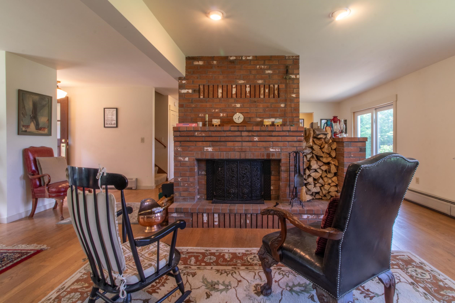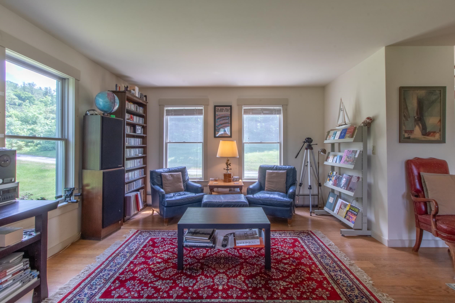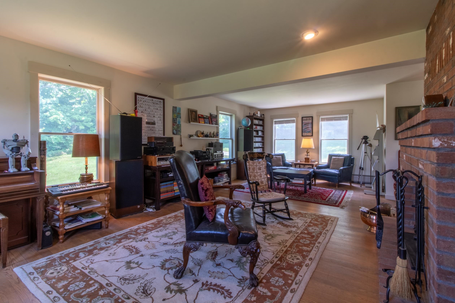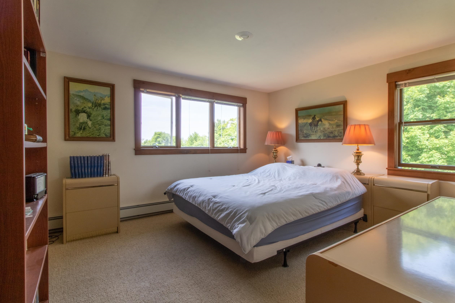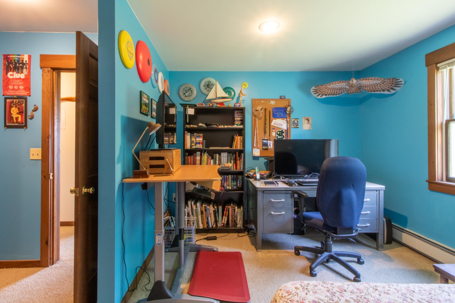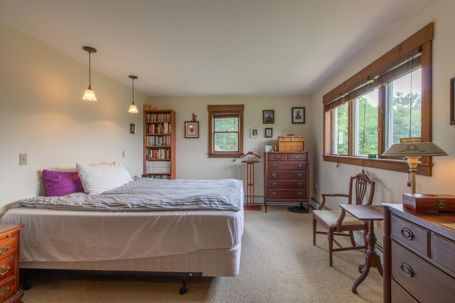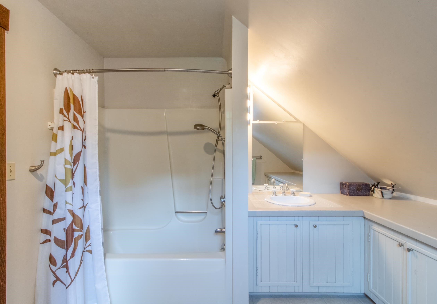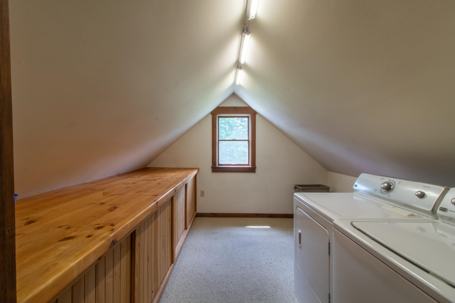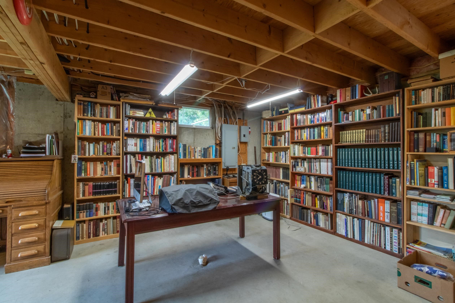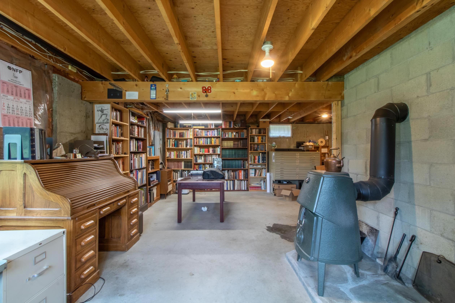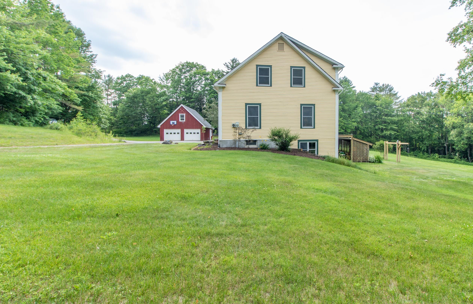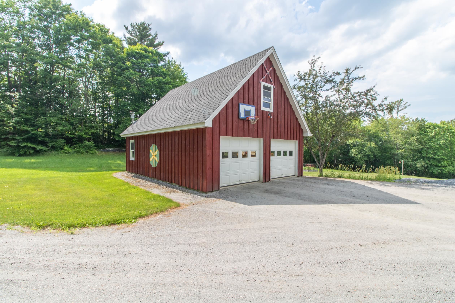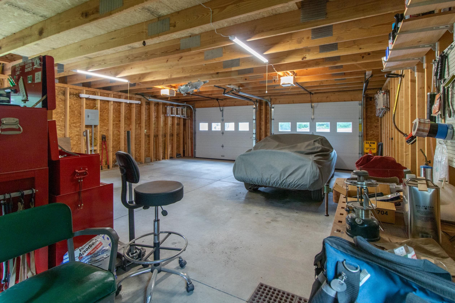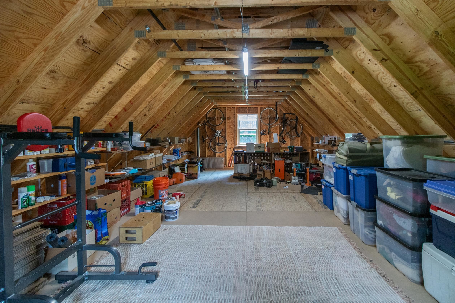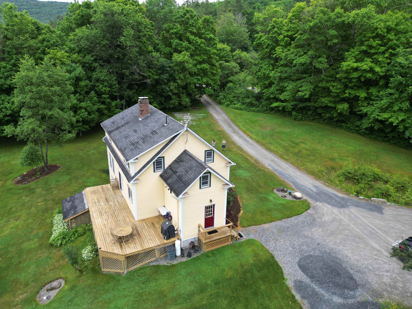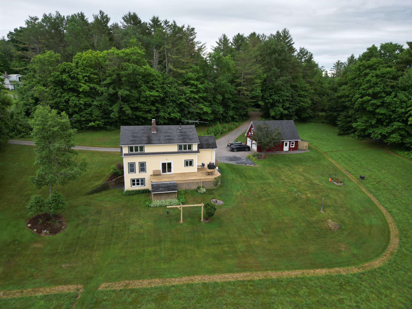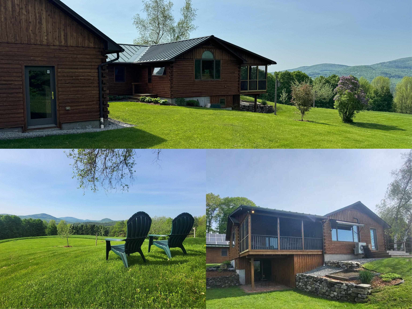1 of 34
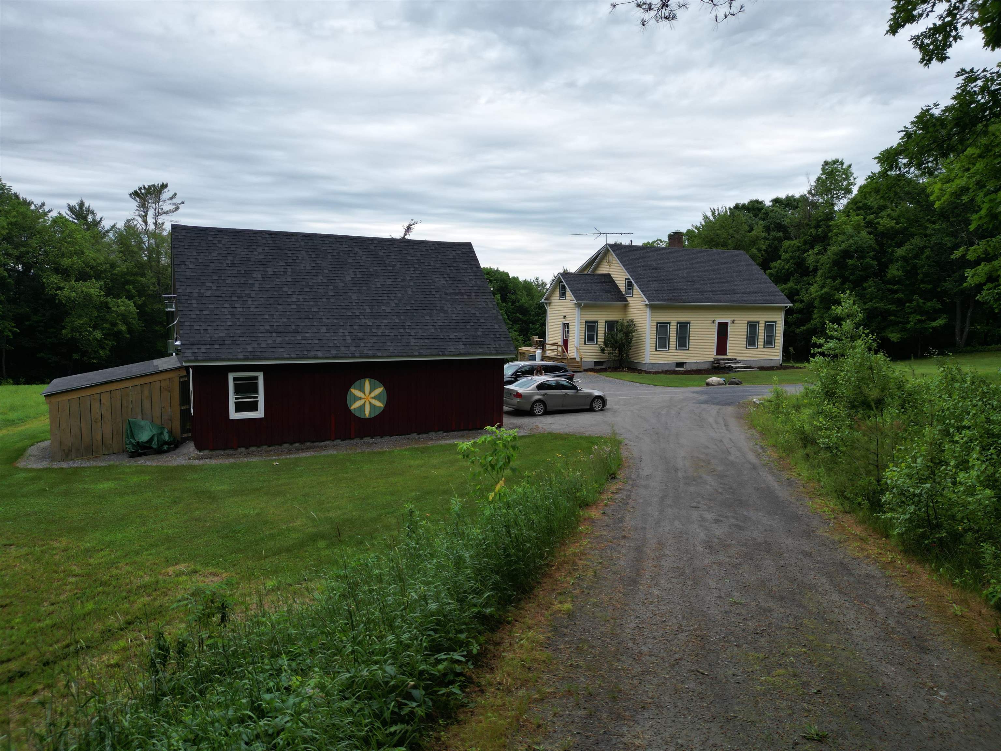
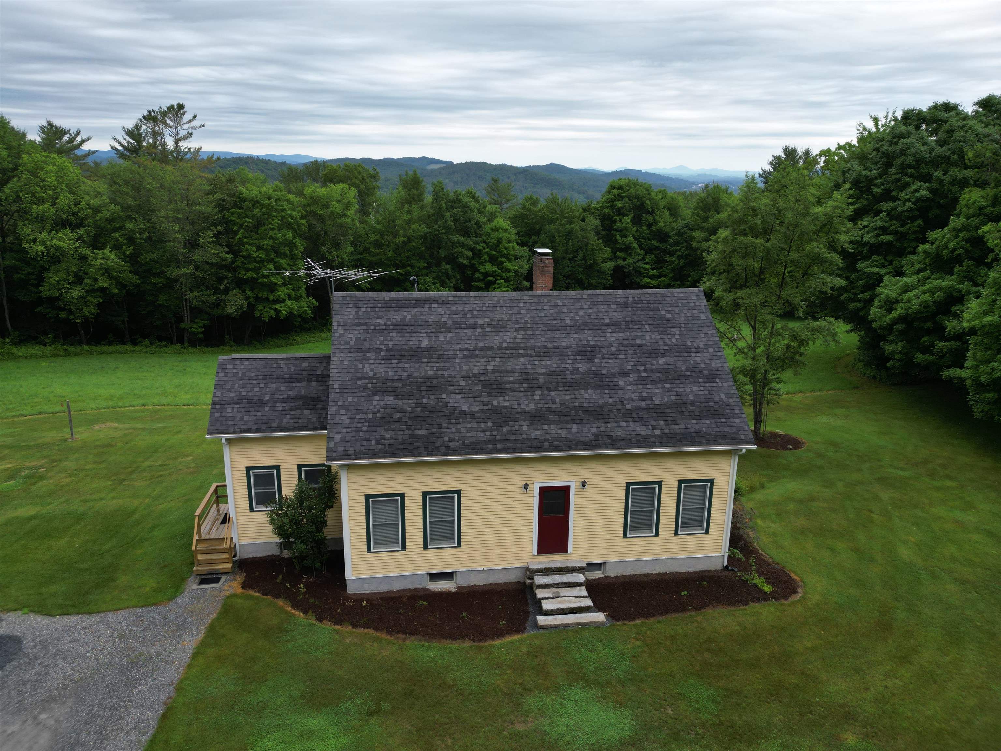
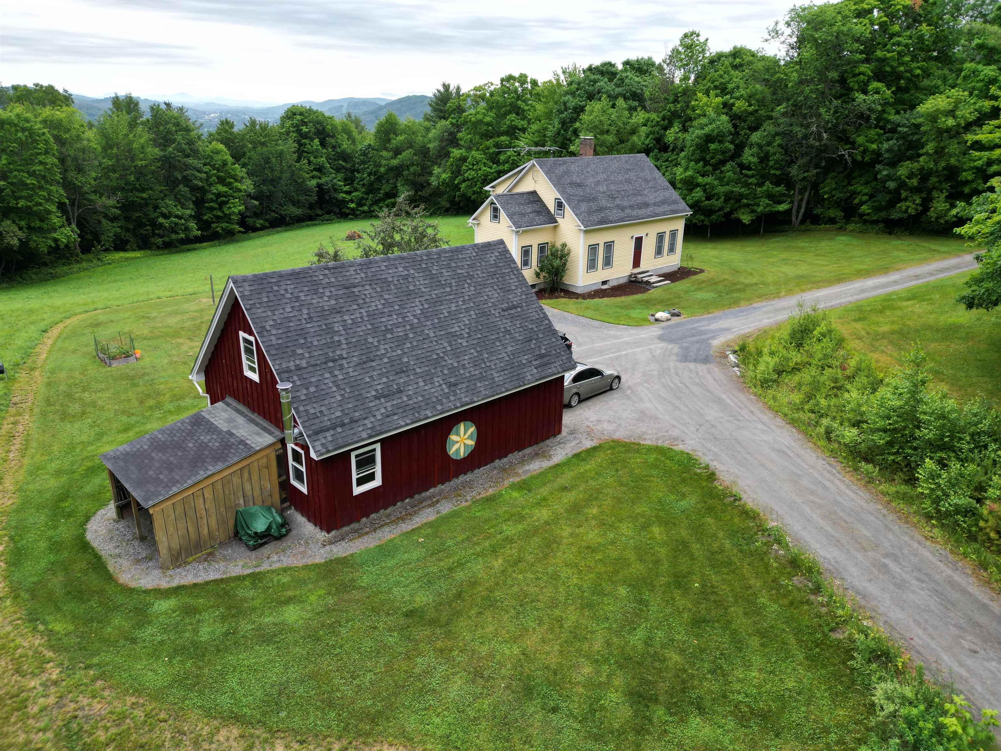
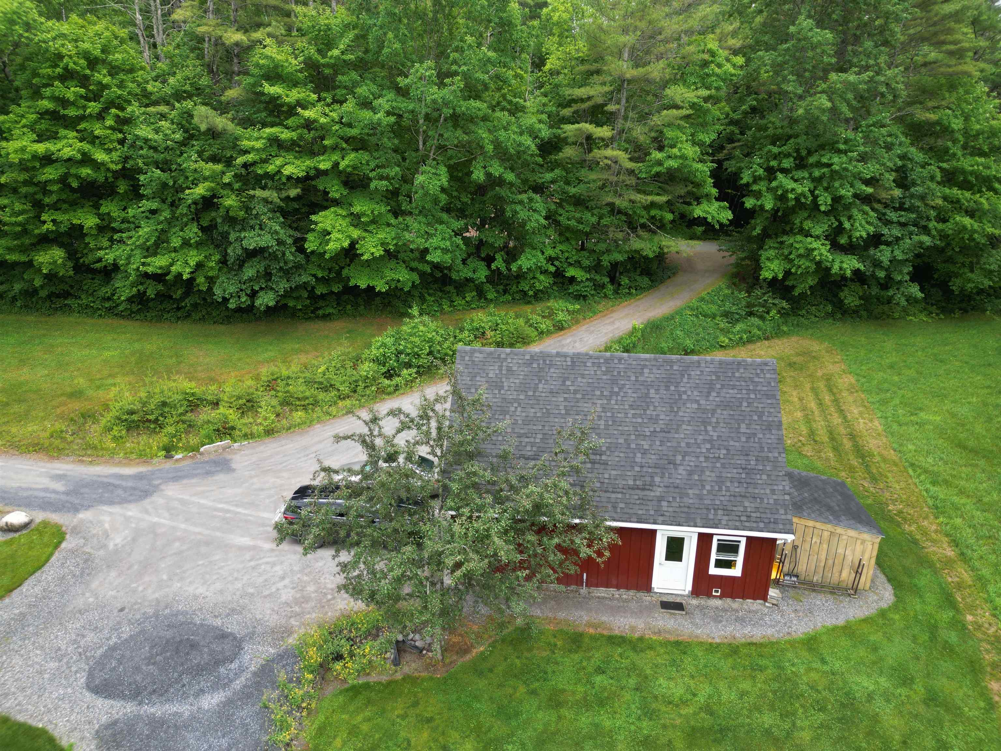
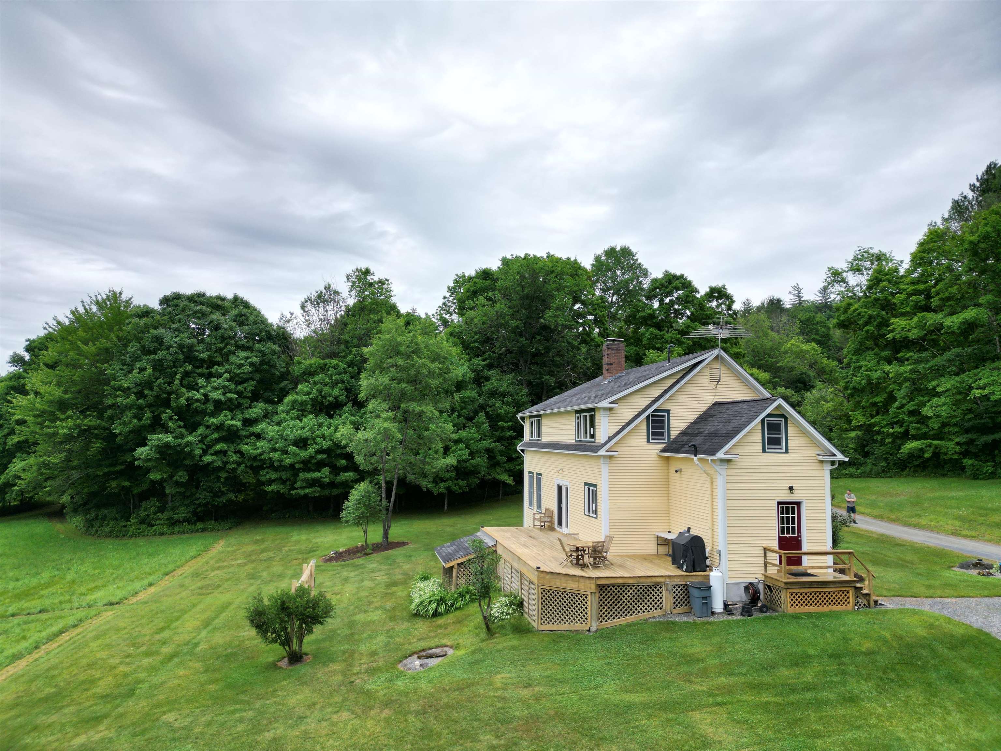

General Property Information
- Property Status:
- Active
- Price:
- $520, 000
- Assessed:
- $0
- Assessed Year:
- County:
- VT-Caledonia
- Acres:
- 12.50
- Property Type:
- Single Family
- Year Built:
- 1989
- Agency/Brokerage:
- Libby Ratico
Century 21 Farm & Forest - Bedrooms:
- 3
- Total Baths:
- 3
- Sq. Ft. (Total):
- 2344
- Tax Year:
- 2023
- Taxes:
- $6, 773
- Association Fees:
Come find yourself outside enjoying the wildlife on the large back porch of this custom cape home on 12.5 acres. A large yard with established garden, plenty of open space and a trails through the open forest including the trail to the historic old silo on the property, all mean plenty of outdoor living for everyone. Property sits at nearly 1000-foot elevation with outstanding drainage and has been unaffected by flooding. Inside you will find an open kitchen and dining room space has plenty of room for the whole family, while the living room has multiple gathering spots, both in the cozy nook or around the fire. On the second floor you will find three bedrooms, a large bathroom, and a laundry room, and if extra space is needed the basement is ready to be finished, with the basement bathroom already in place and finished. There is also a detached oversized garage, with tons of space upstairs, and an ability to be heated, lends itself to extra storage space, or room for hobbies. This inviting, well cared for home in a high school choice town, in a location that is convient to both Rt 91 and Rt 93 is not to be missed! School Choice in Barnet means that residents may choose the high school their child attends.
Interior Features
- # Of Stories:
- 2
- Sq. Ft. (Total):
- 2344
- Sq. Ft. (Above Ground):
- 2344
- Sq. Ft. (Below Ground):
- 0
- Sq. Ft. Unfinished:
- 1064
- Rooms:
- 8
- Bedrooms:
- 3
- Baths:
- 3
- Interior Desc:
- Appliances Included:
- Dishwasher, Dryer, Refrigerator, Washer, Stove - Gas
- Flooring:
- Heating Cooling Fuel:
- Oil, Wood
- Water Heater:
- Basement Desc:
- Concrete, Concrete Floor, Daylight, Full, Stairs - Interior, Walkout, Interior Access, Exterior Access
Exterior Features
- Style of Residence:
- Cape
- House Color:
- Yellow
- Time Share:
- No
- Resort:
- Exterior Desc:
- Exterior Details:
- Amenities/Services:
- Land Desc.:
- Open, Sloping, Wooded
- Suitable Land Usage:
- Roof Desc.:
- Shingle
- Driveway Desc.:
- Gravel
- Foundation Desc.:
- Poured Concrete
- Sewer Desc.:
- 1000 Gallon
- Garage/Parking:
- Yes
- Garage Spaces:
- 2
- Road Frontage:
- 400
Other Information
- List Date:
- 2024-06-26
- Last Updated:
- 2024-07-15 15:26:19



