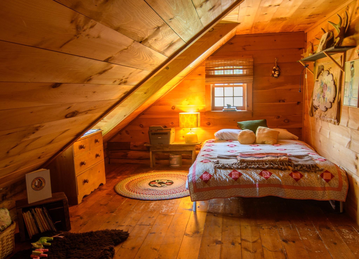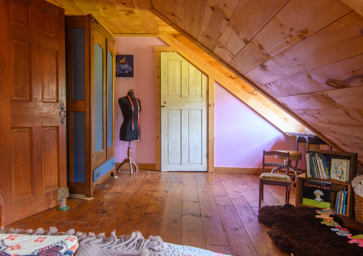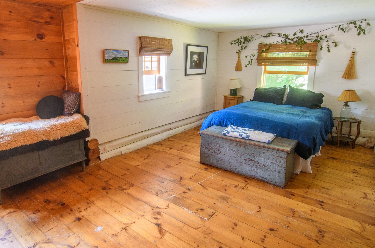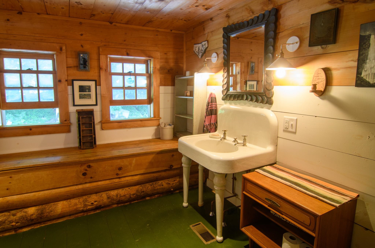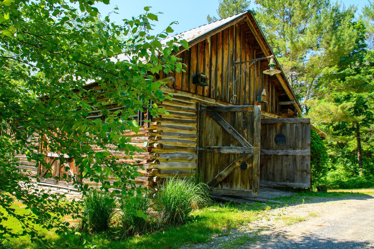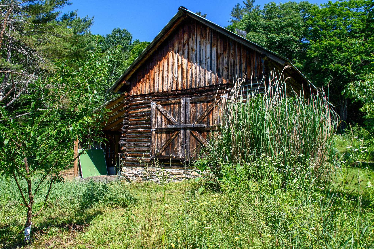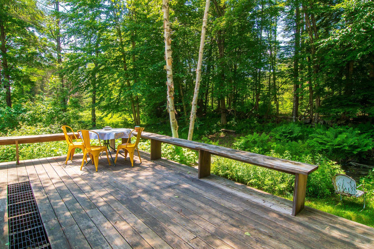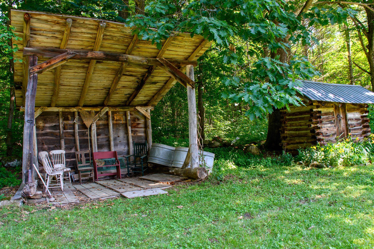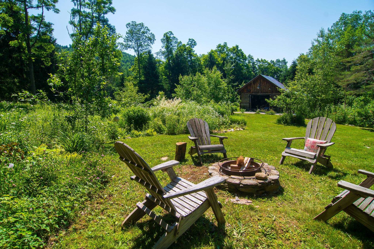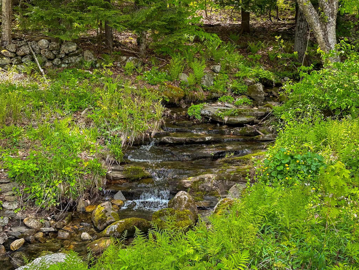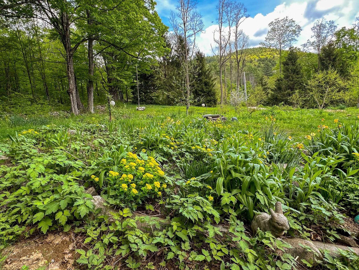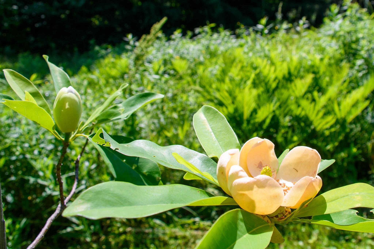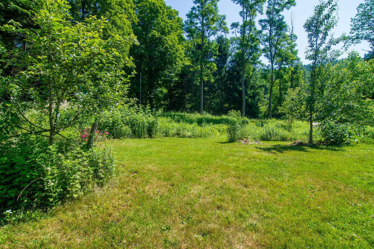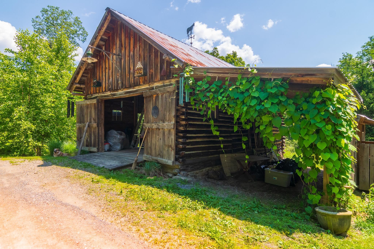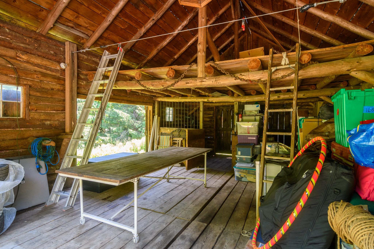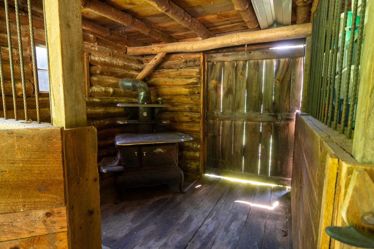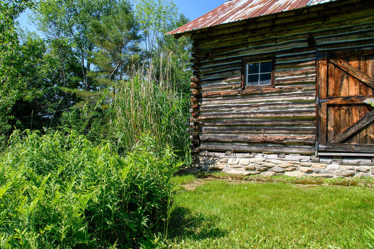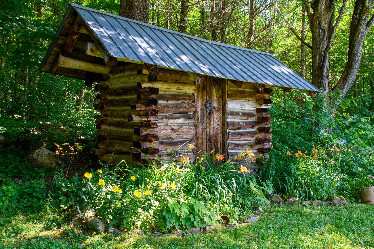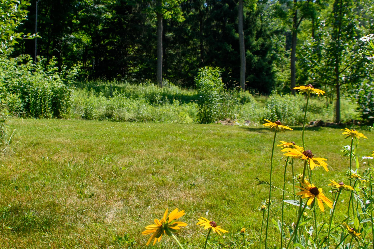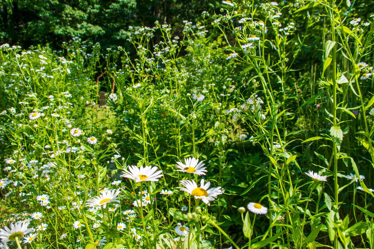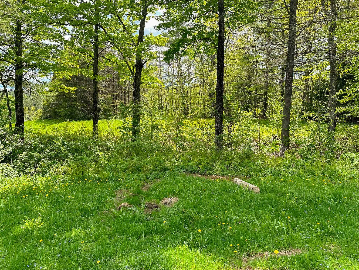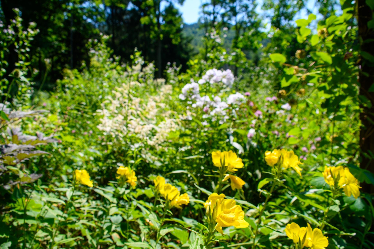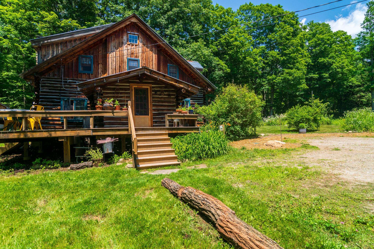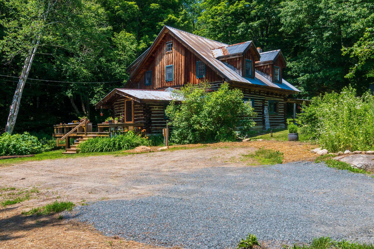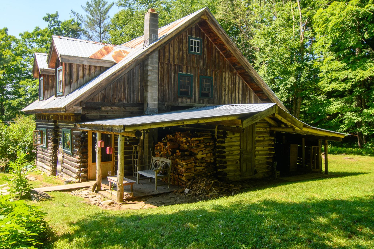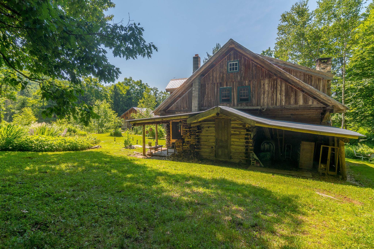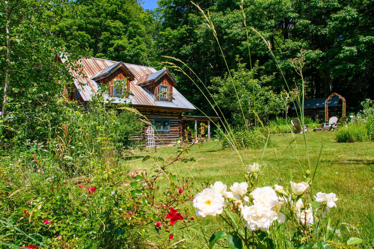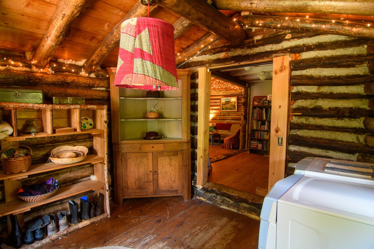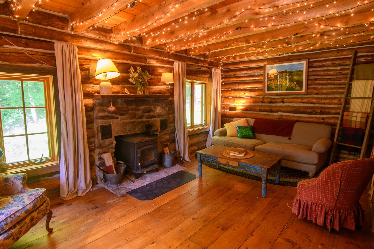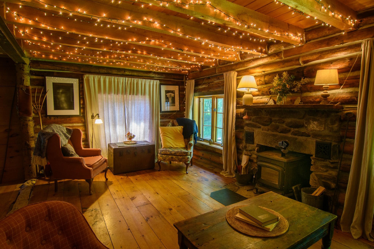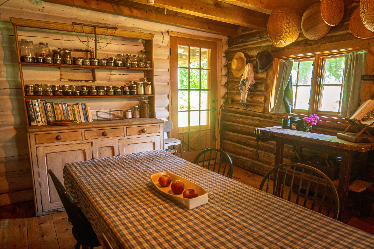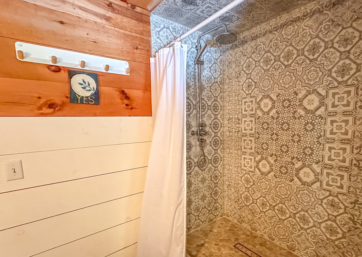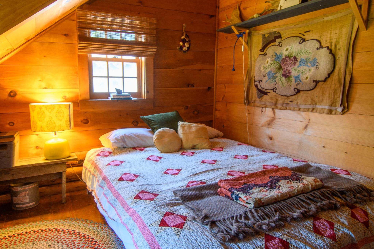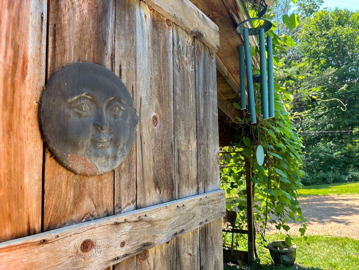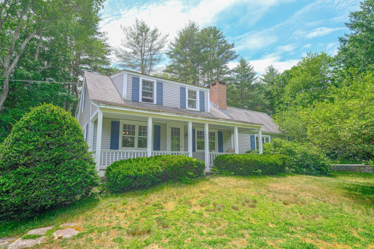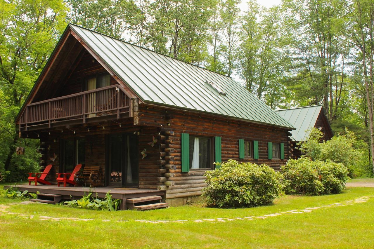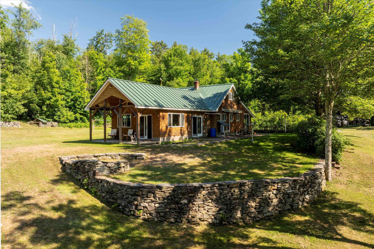1 of 40
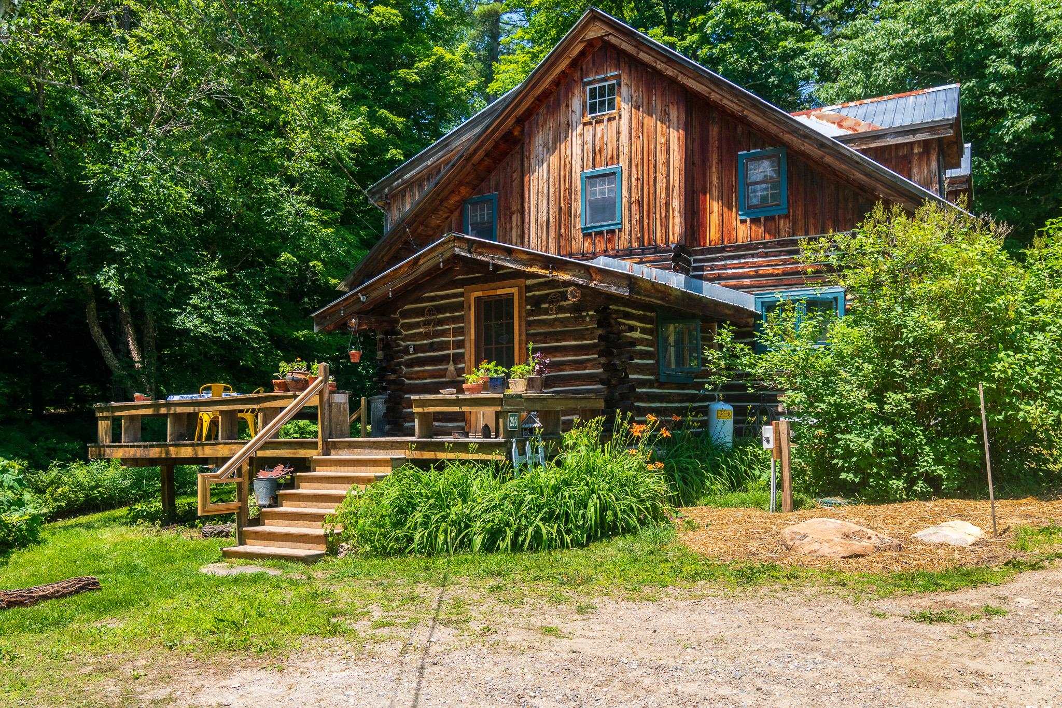
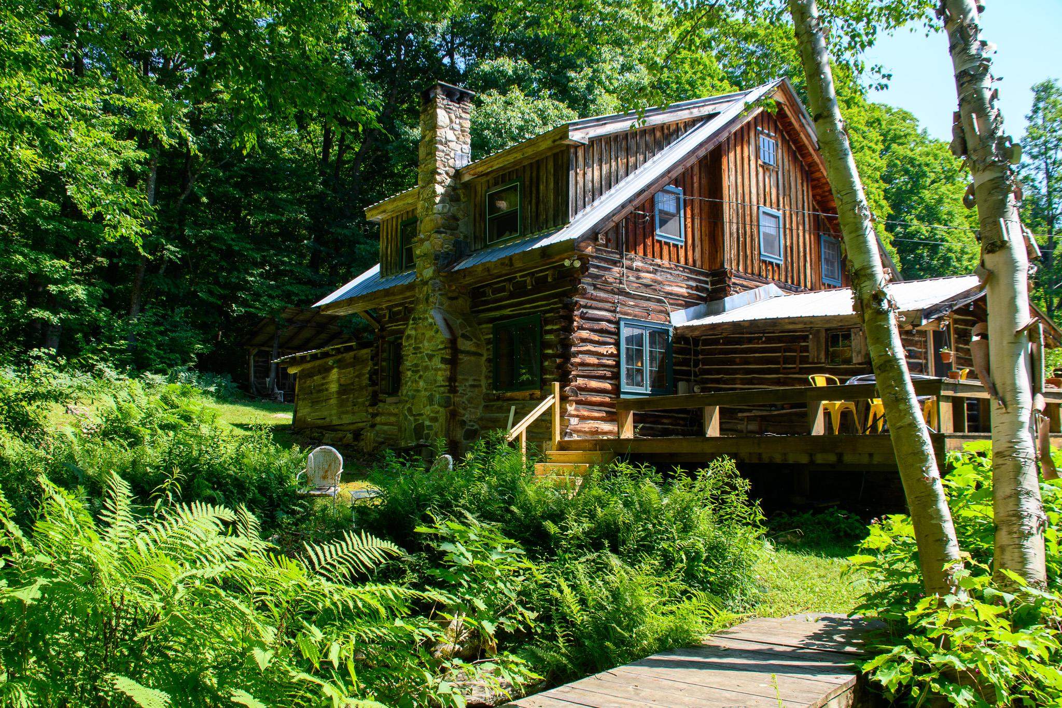
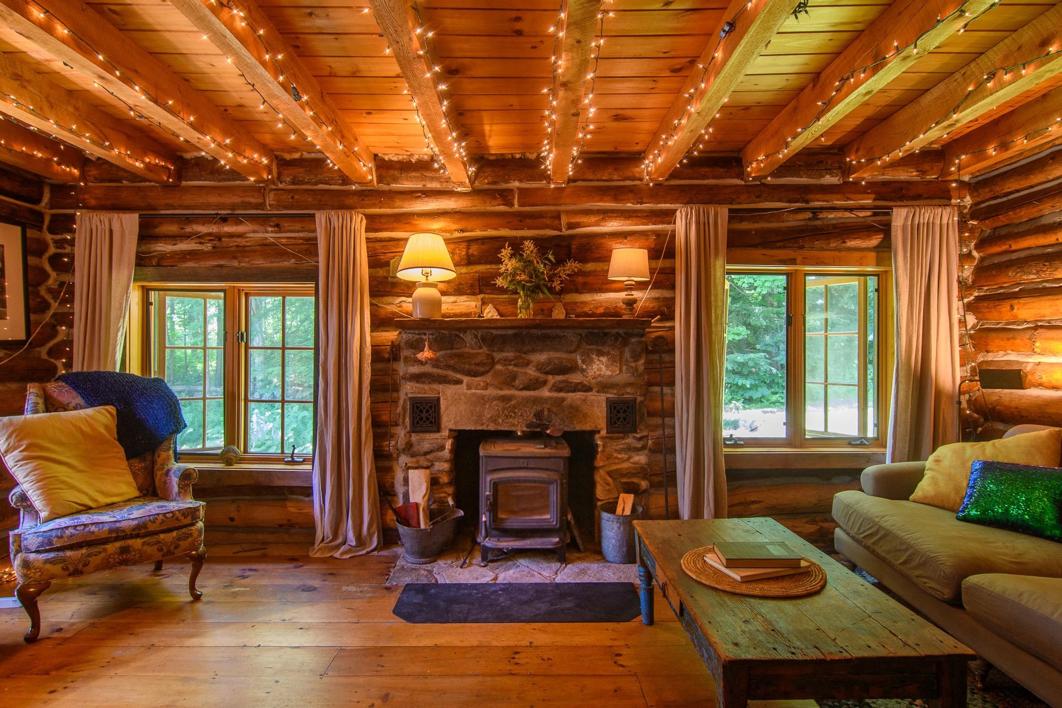

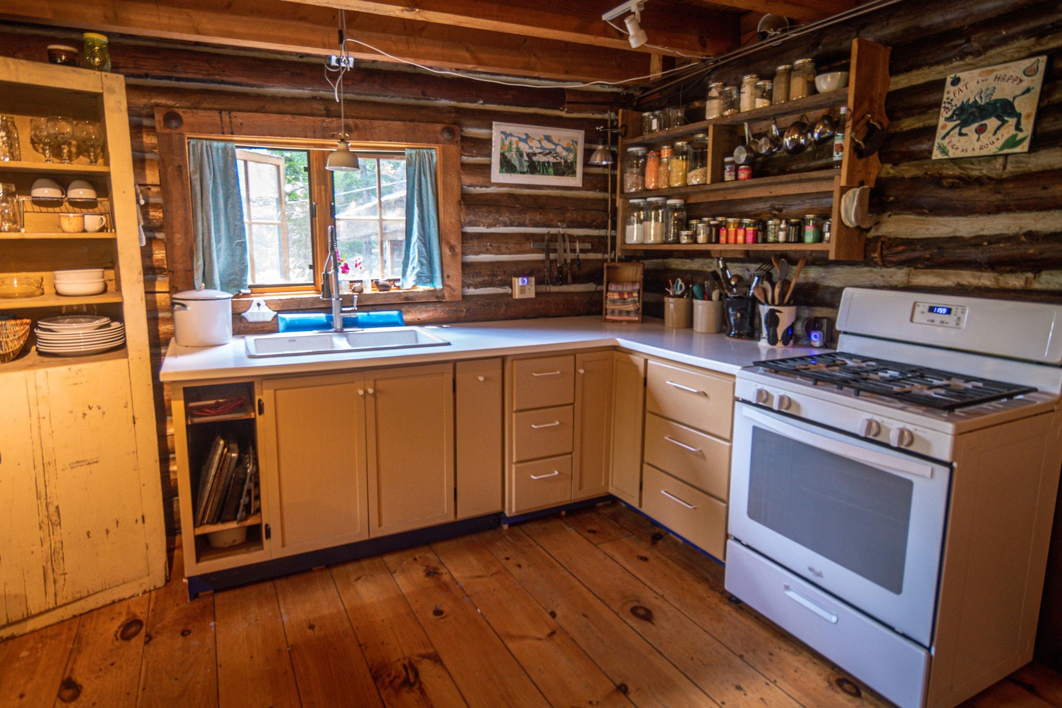
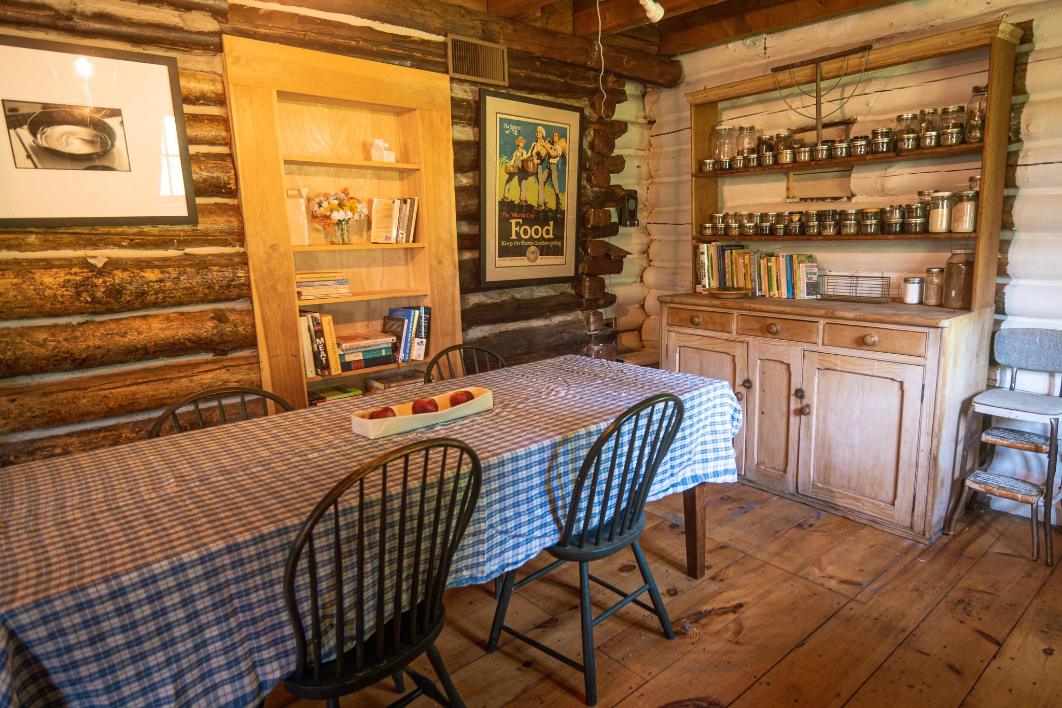
General Property Information
- Property Status:
- Active Under Contract
- Price:
- $418, 000
- Assessed:
- $0
- Assessed Year:
- County:
- VT-Windham
- Acres:
- 1.00
- Property Type:
- Single Family
- Year Built:
- 1960
- Agency/Brokerage:
- Liz LaVorgna
Berkley & Veller Greenwood Country - Bedrooms:
- 2
- Total Baths:
- 2
- Sq. Ft. (Total):
- 1563
- Tax Year:
- 2024
- Taxes:
- $3, 981
- Association Fees:
Quintessential Vermont Log Cabin! Discover your dream home in this enchanting 2-bedroom, 2-bathroom log cabin, perfectly situated on 1 acre of serene land bordering the Putnam State Forest with its meadows and apple trees, and just a short distance from historic Grafton Village. This property exudes character and rustic charm, offering a unique blend of natural beauty and modern comfort. Step inside to find a magical stone fireplace, perfect for cozy evenings, a large living room, and a charming kitchen waiting for you to put the kettle on! On the second floor, you’ll find 2 large bedrooms, a generously sized bathroom, and a spacious walk-in closet. Relax on the covered porch, listening to the soothing sounds of birds and the babbling brook nearby. Recent updates, including a new septic system and electrical upgrades, ensure modern convenience. Enjoy the private yard with lush, colorful gardens and fruit trees that adorn the property. A large log barn that opens on three sides presents numerous possibilities for use, along with additional outbuildings ready for your creativity! This home is a magical gem, blending simplicity with modern flair and gorgeous land. Located close to skiing and offering a quiet, private setting with Putnam Forest trails right outside, this cabin is the perfect retreat. Listen to the birds, bask in the harmonious blend of greenery and light, and experience the quintessential Vermont lifestyle.
Interior Features
- # Of Stories:
- 2
- Sq. Ft. (Total):
- 1563
- Sq. Ft. (Above Ground):
- 1563
- Sq. Ft. (Below Ground):
- 0
- Sq. Ft. Unfinished:
- 0
- Rooms:
- 5
- Bedrooms:
- 2
- Baths:
- 2
- Interior Desc:
- Fireplace - Wood, Natural Woodwork
- Appliances Included:
- Dryer, Refrigerator, Washer, Stove - Gas, Water Heater - Electric
- Flooring:
- Wood
- Heating Cooling Fuel:
- Kerosene, Wood
- Water Heater:
- Basement Desc:
- Crawl Space
Exterior Features
- Style of Residence:
- Cabin, Cape, Log
- House Color:
- Natural
- Time Share:
- No
- Resort:
- Exterior Desc:
- Exterior Details:
- Barn, Deck, Garden Space, Outbuilding, Porch - Covered, Shed
- Amenities/Services:
- Land Desc.:
- Country Setting, Level, Open, Stream, Trail/Near Trail, Walking Trails
- Suitable Land Usage:
- Residential
- Roof Desc.:
- Metal
- Driveway Desc.:
- Gravel
- Foundation Desc.:
- Post/Piers
- Sewer Desc.:
- 1000 Gallon, Concrete, Leach Field, Private
- Garage/Parking:
- Yes
- Garage Spaces:
- 1
- Road Frontage:
- 380
Other Information
- List Date:
- 2024-06-26
- Last Updated:
- 2024-07-04 19:10:49


