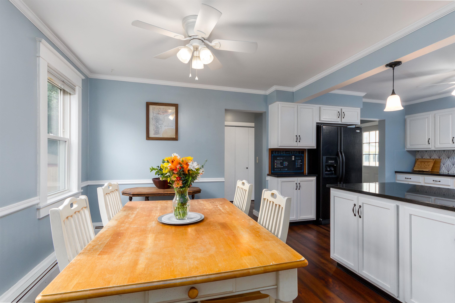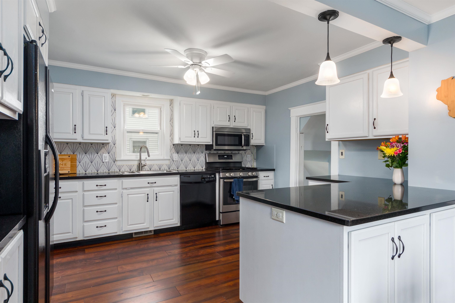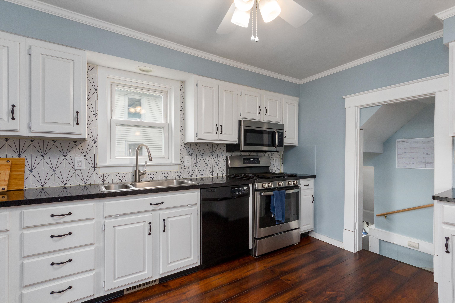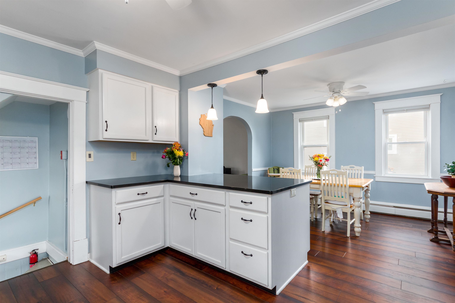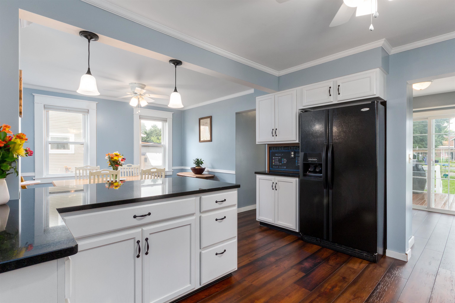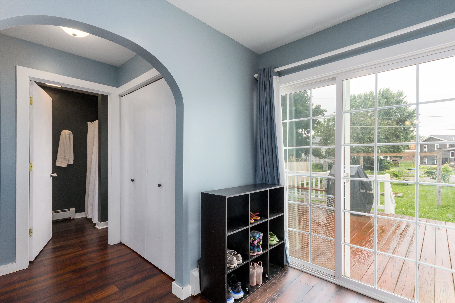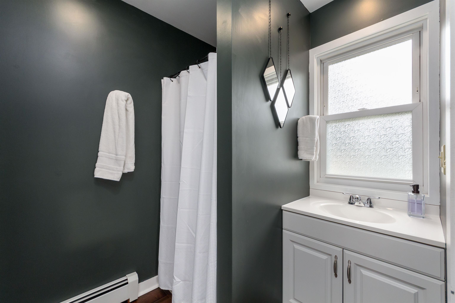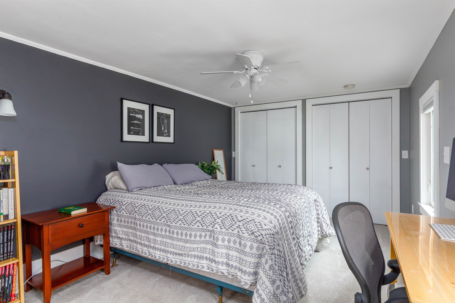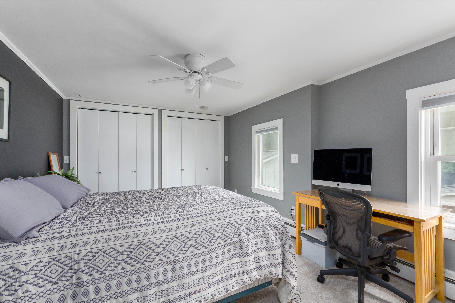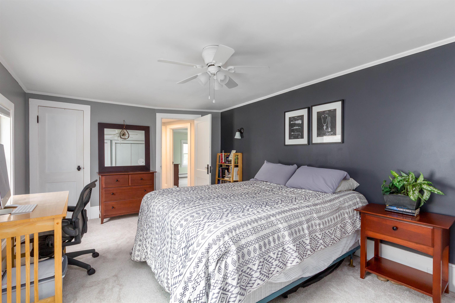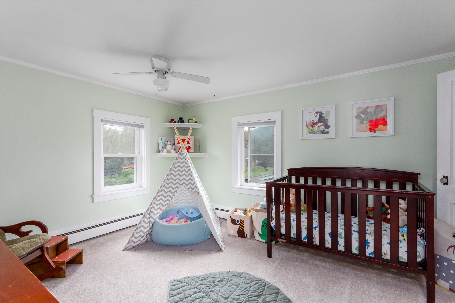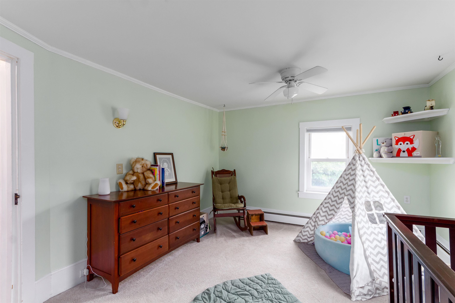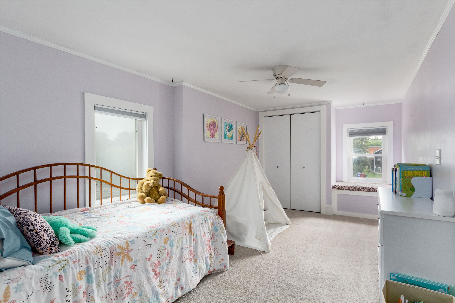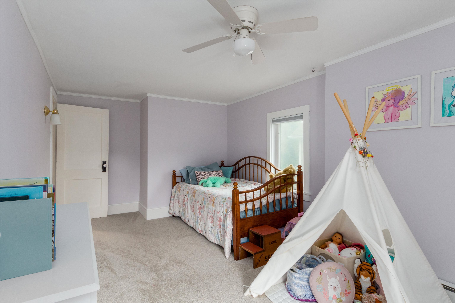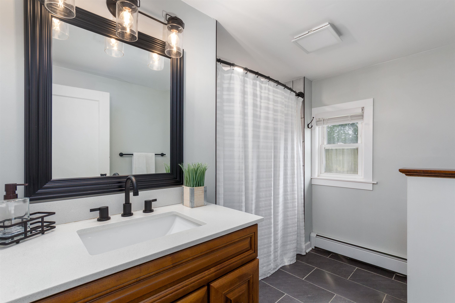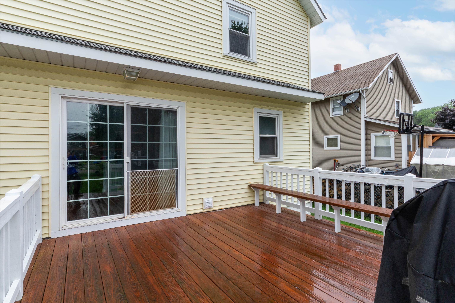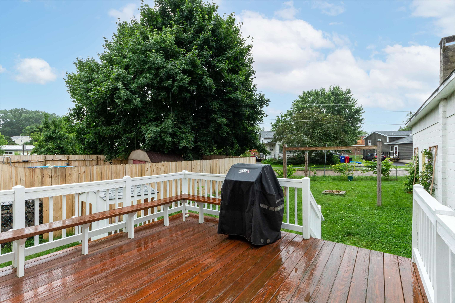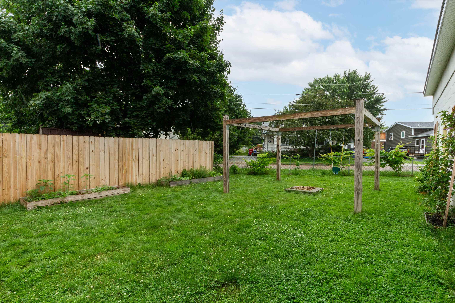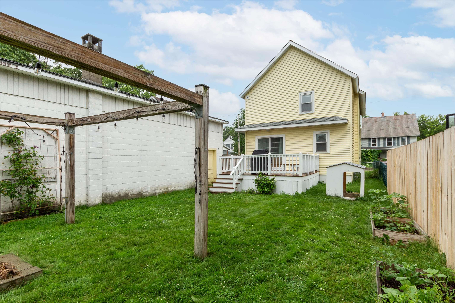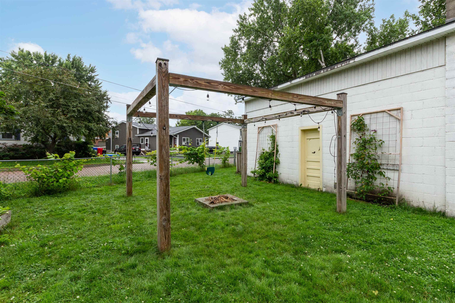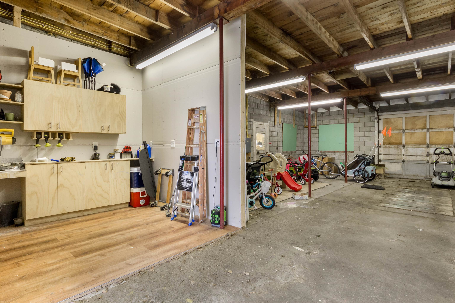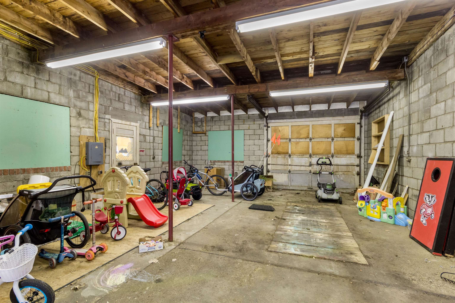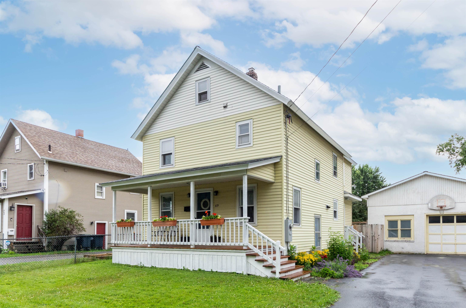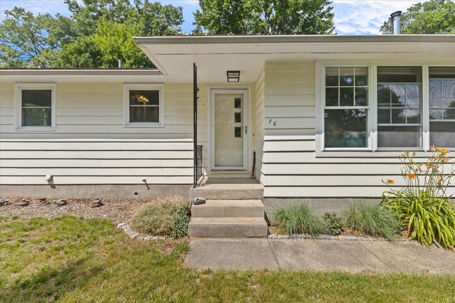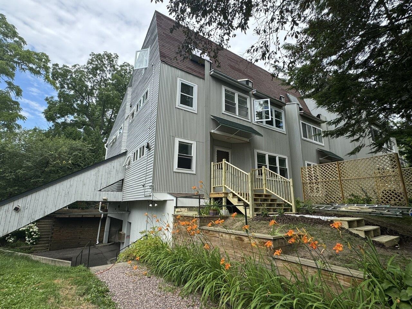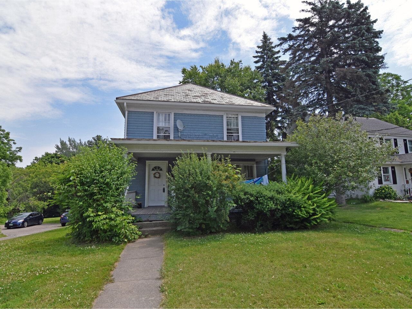1 of 29
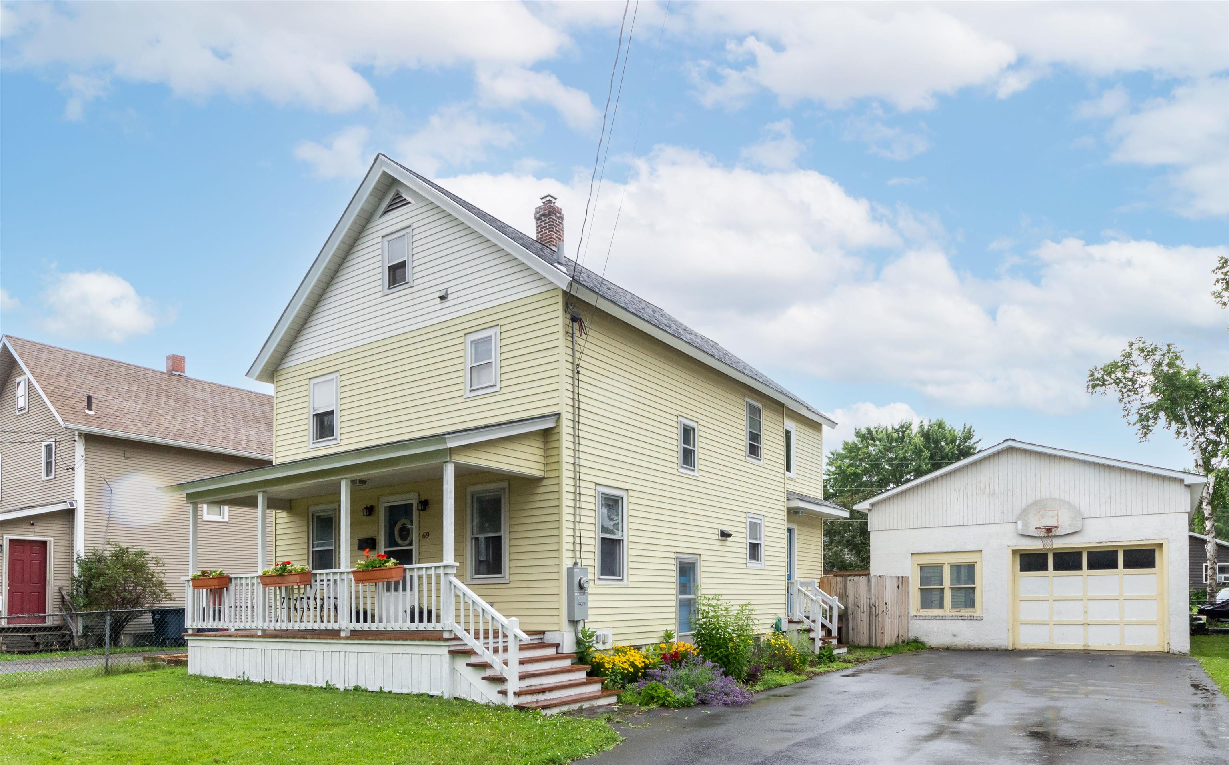
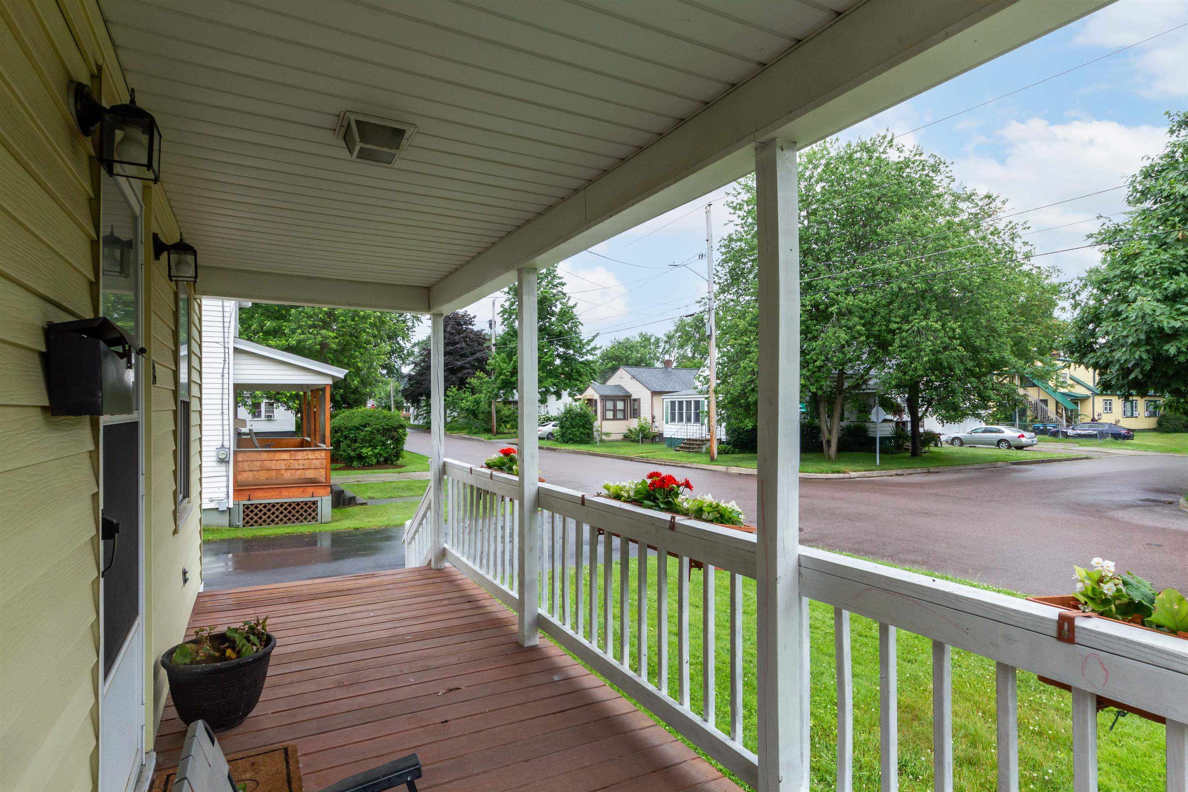

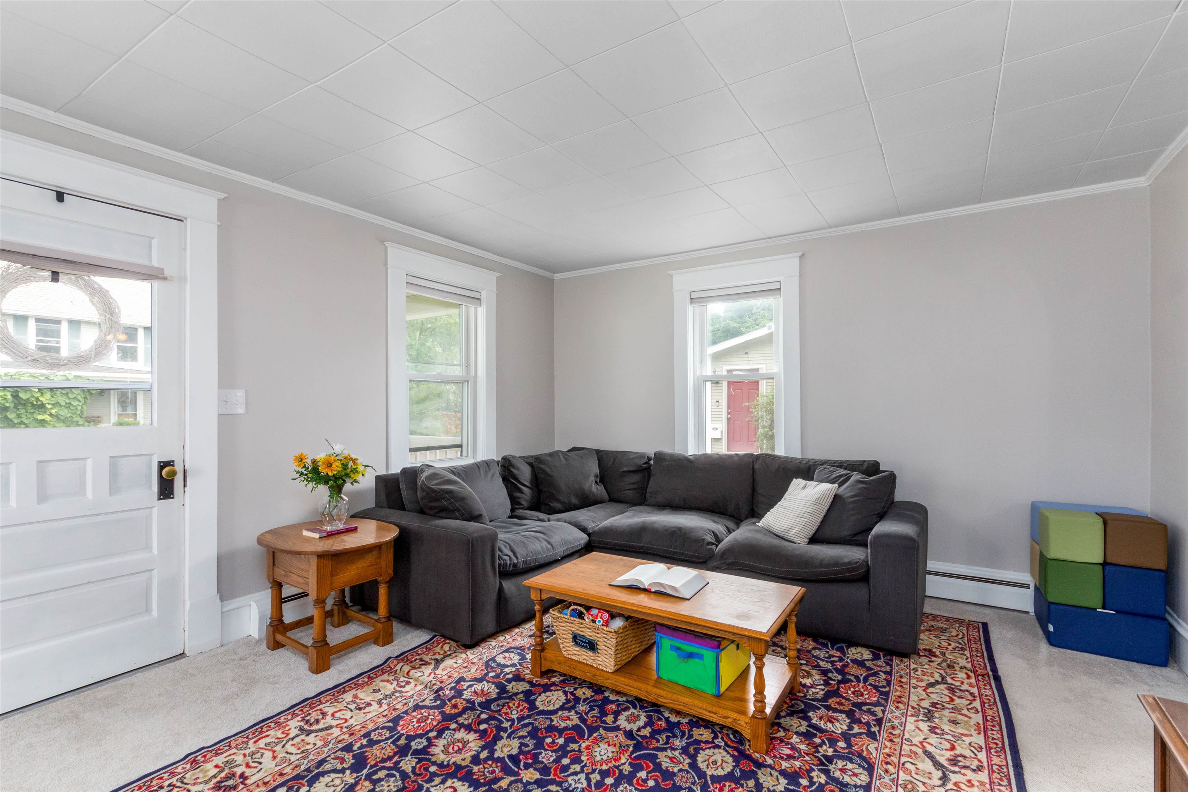
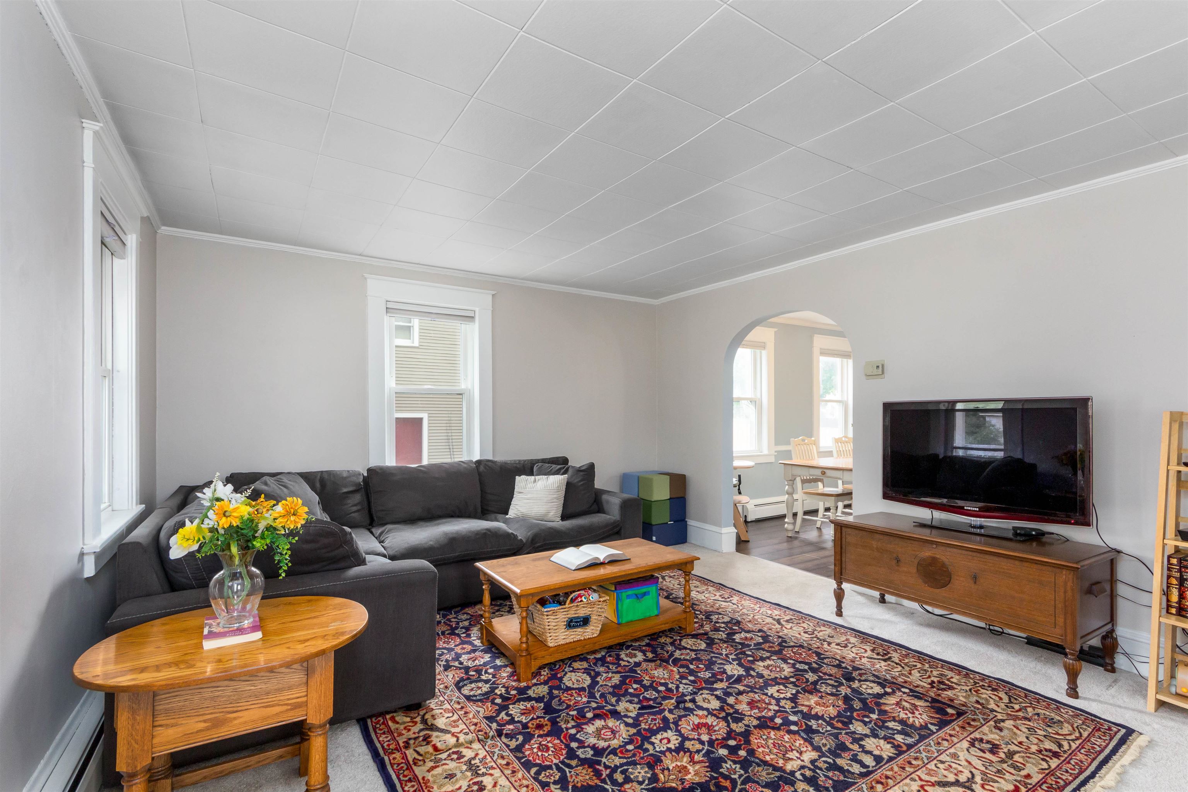

General Property Information
- Property Status:
- Active Under Contract
- Price:
- $475, 000
- Assessed:
- $0
- Assessed Year:
- County:
- VT-Chittenden
- Acres:
- 0.14
- Property Type:
- Single Family
- Year Built:
- 1900
- Agency/Brokerage:
- The Malley Group
KW Vermont - Bedrooms:
- 3
- Total Baths:
- 2
- Sq. Ft. (Total):
- 1544
- Tax Year:
- 2024
- Taxes:
- $7, 467
- Association Fees:
Make yourself at home in this wonderful 3 bedroom Colonial in a great Winooski neighborhood! A welcoming front porch leads into the living room with windows on 3 walls making the space feel warm and inviting. You’ll love the large kitchen with granite countertops, tile backsplash, gas range and plenty of room for a couple of cooks. A peninsula with storage space on both sides separates the kitchen and dining room creating a great setup for entertaining. The nearby sunny mudroom offers convenient wall hooks, a coat closet, laundry closet and a ¾ bathroom next door. Upstairs, you’ll find 3 bedrooms and a full bathroom with tiled flooring and modern fixtures. A large slider leads you out to your back deck where you can relax on the built-in bench seating as you grill or just enjoy the warm summer breeze. Your good-sized fenced yard includes raised garden beds and a firepit with a surrounding structure for you to string up lights. The oversized detached garage offers you lots of opportunity with space for a workshop, storage, potential future living space and more! Perennial gardens, a new driveway (2022) and unfinished space in the basement are just some of the wonderful bonuses that this home has to offer! Great location, close to parks, schools, shopping & dining, just minutes to UVM, St. Michaels College and I-89! Delayed showings begin 6/29/24
Interior Features
- # Of Stories:
- 2
- Sq. Ft. (Total):
- 1544
- Sq. Ft. (Above Ground):
- 1544
- Sq. Ft. (Below Ground):
- 0
- Sq. Ft. Unfinished:
- 772
- Rooms:
- 8
- Bedrooms:
- 3
- Baths:
- 2
- Interior Desc:
- Dining Area, Kitchen/Dining, Laundry - 1st Floor
- Appliances Included:
- Dishwasher, Dryer, Microwave, Range - Gas, Refrigerator, Washer
- Flooring:
- Carpet, Tile, Vinyl
- Heating Cooling Fuel:
- Gas - Natural
- Water Heater:
- Basement Desc:
- Concrete Floor, Unfinished, Stairs - Basement
Exterior Features
- Style of Residence:
- Colonial
- House Color:
- Yellow
- Time Share:
- No
- Resort:
- Exterior Desc:
- Exterior Details:
- Deck, Fence - Full
- Amenities/Services:
- Land Desc.:
- Level
- Suitable Land Usage:
- Roof Desc.:
- Shingle
- Driveway Desc.:
- Paved
- Foundation Desc.:
- Concrete
- Sewer Desc.:
- Public
- Garage/Parking:
- Yes
- Garage Spaces:
- 4
- Road Frontage:
- 50
Other Information
- List Date:
- 2024-06-26
- Last Updated:
- 2024-07-12 20:44:38


