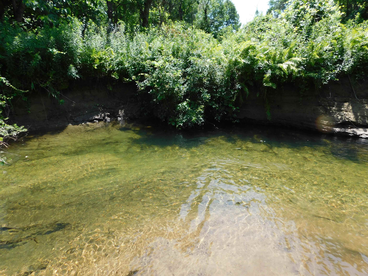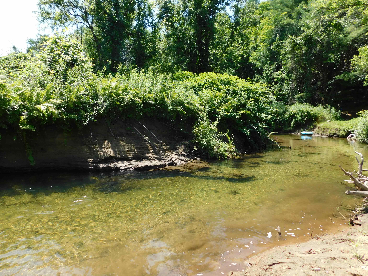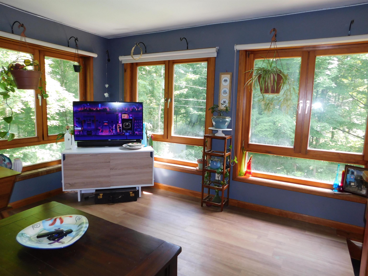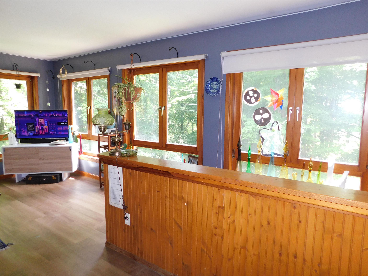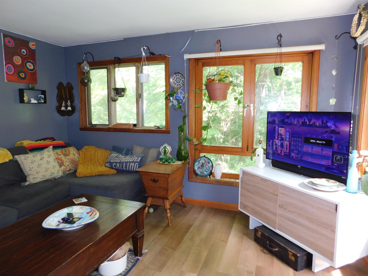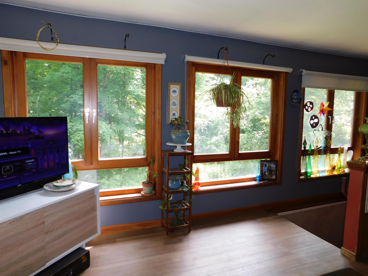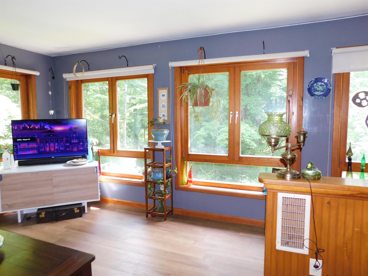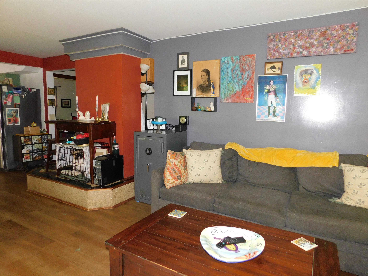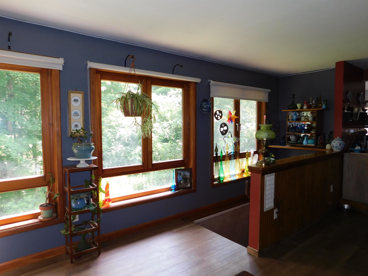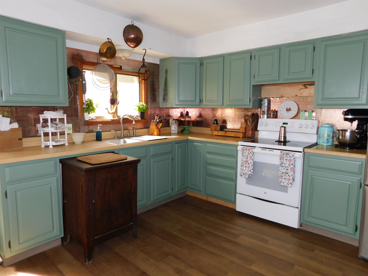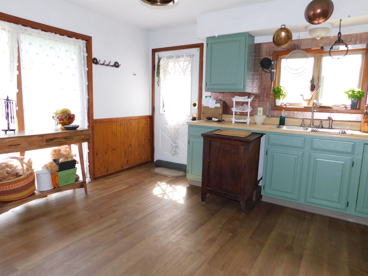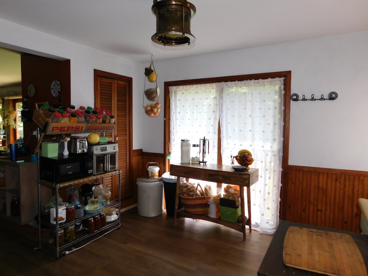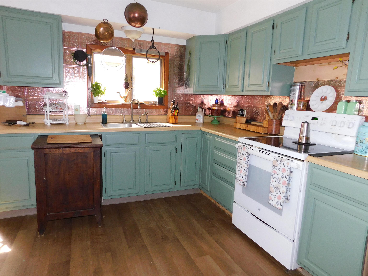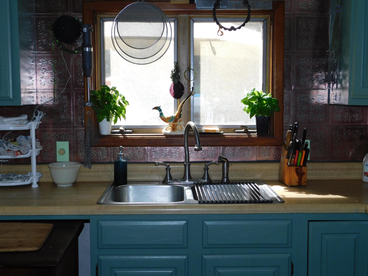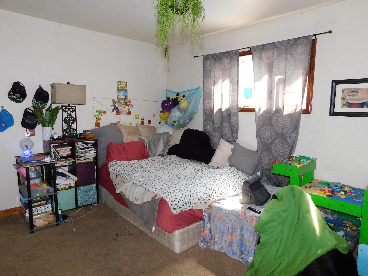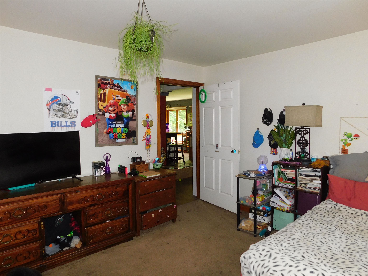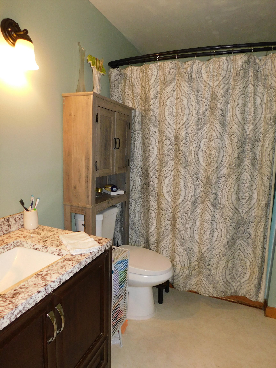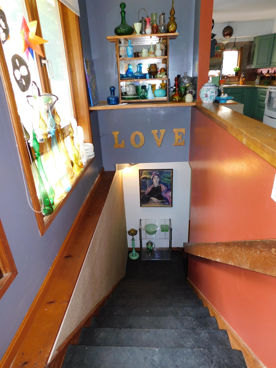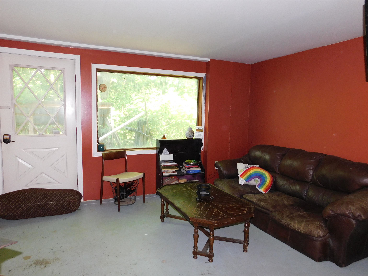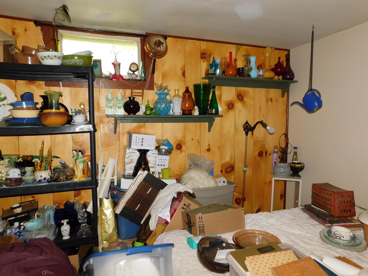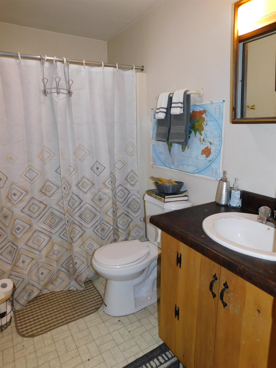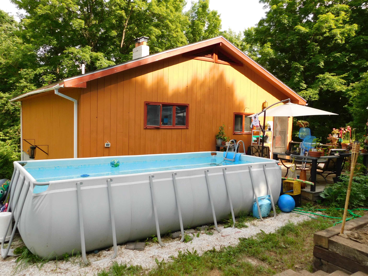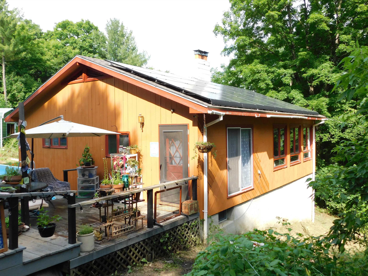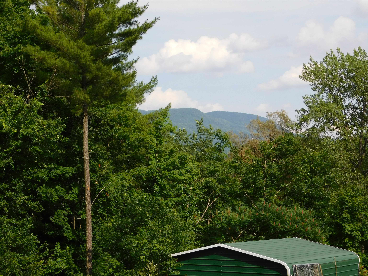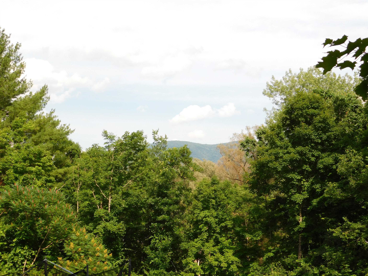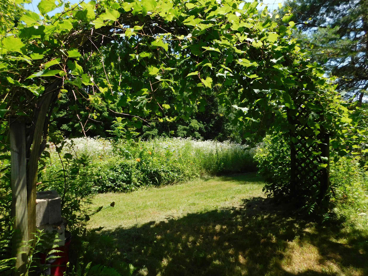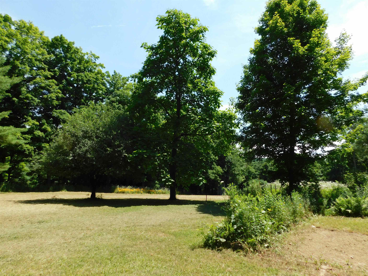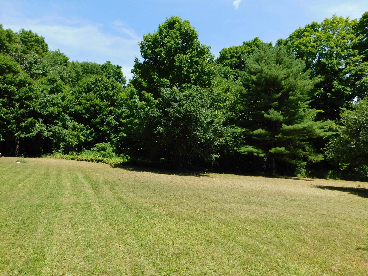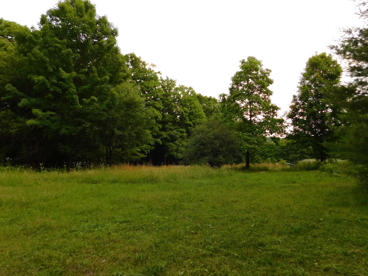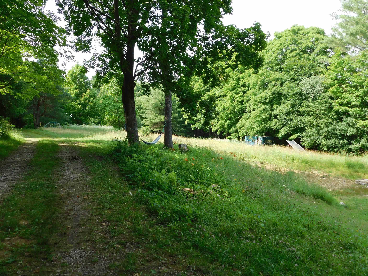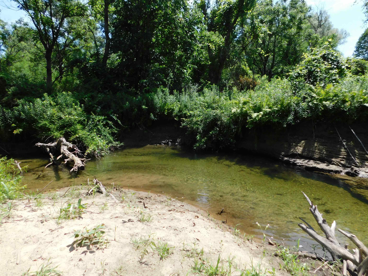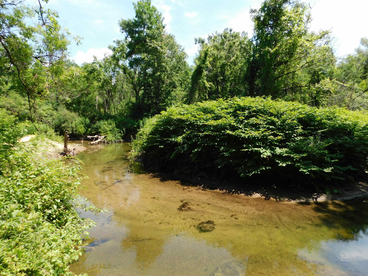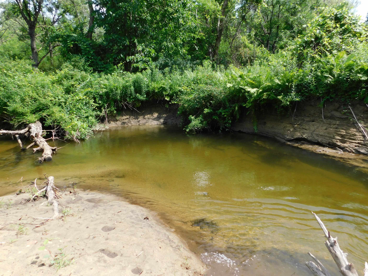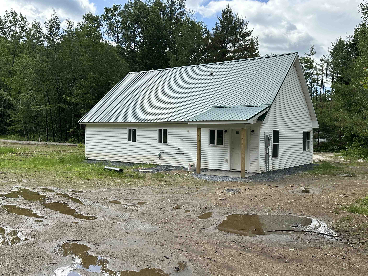1 of 40

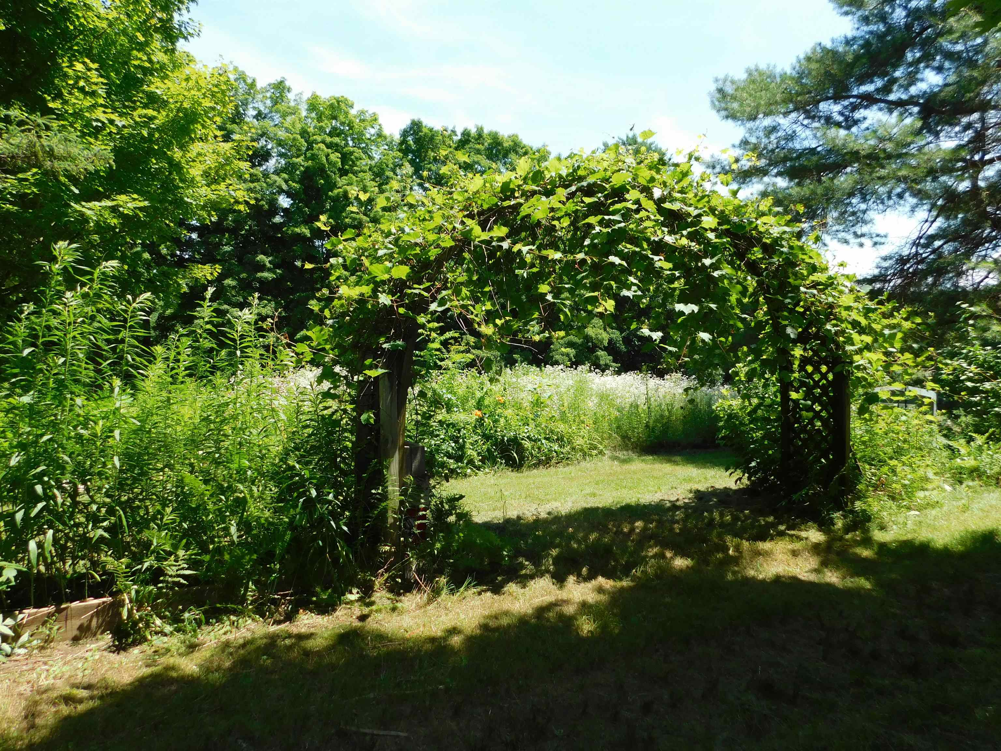
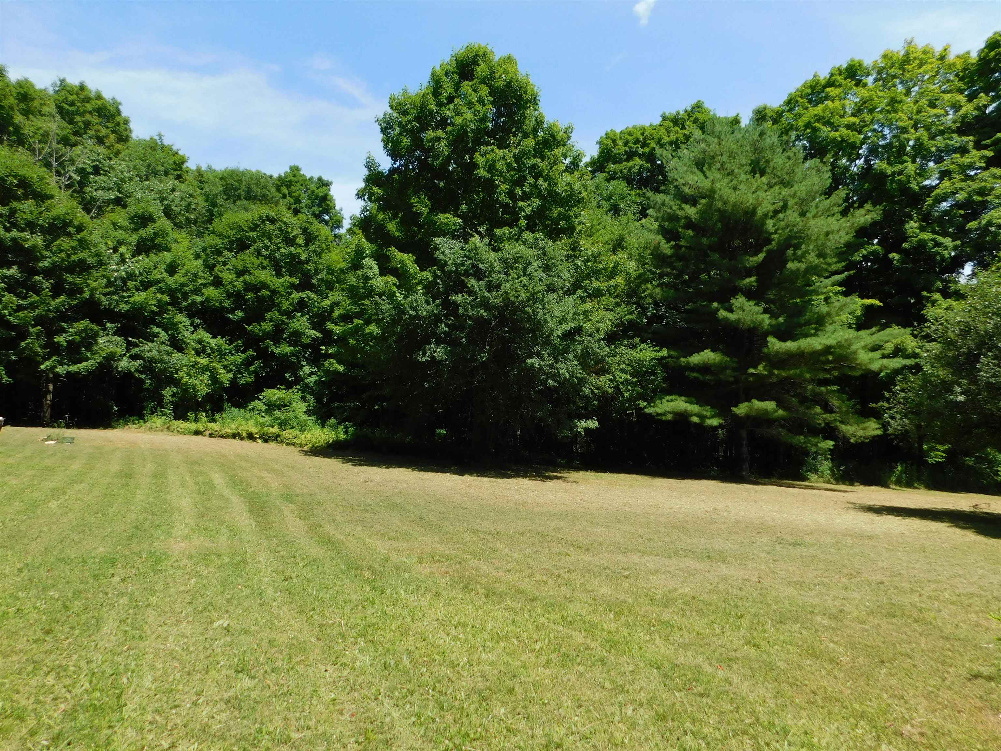
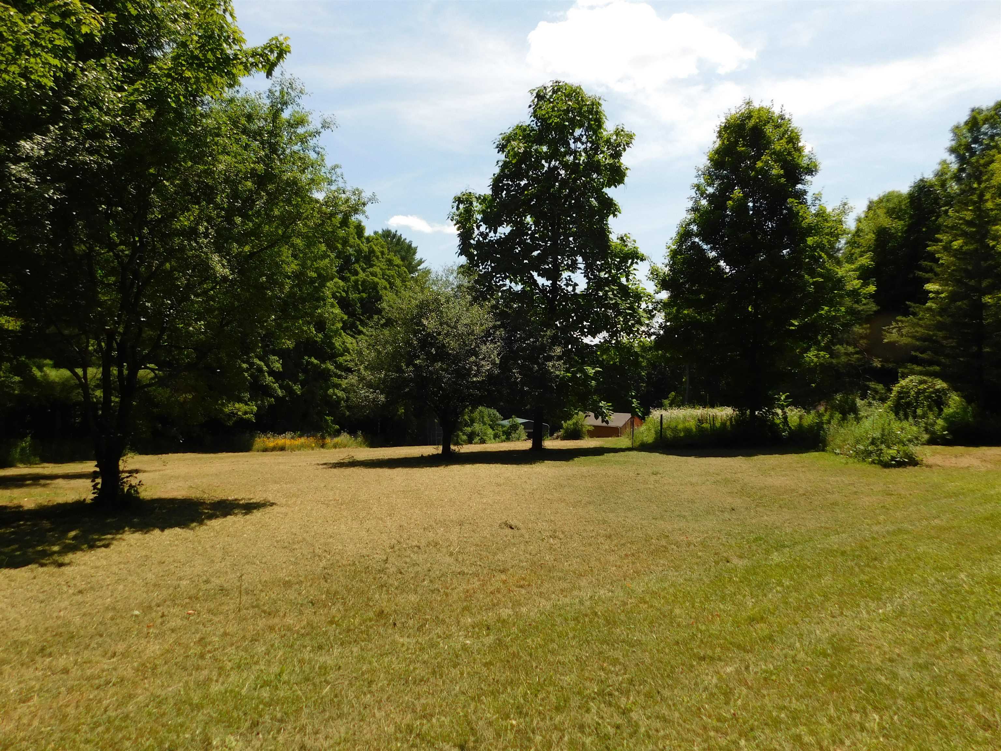
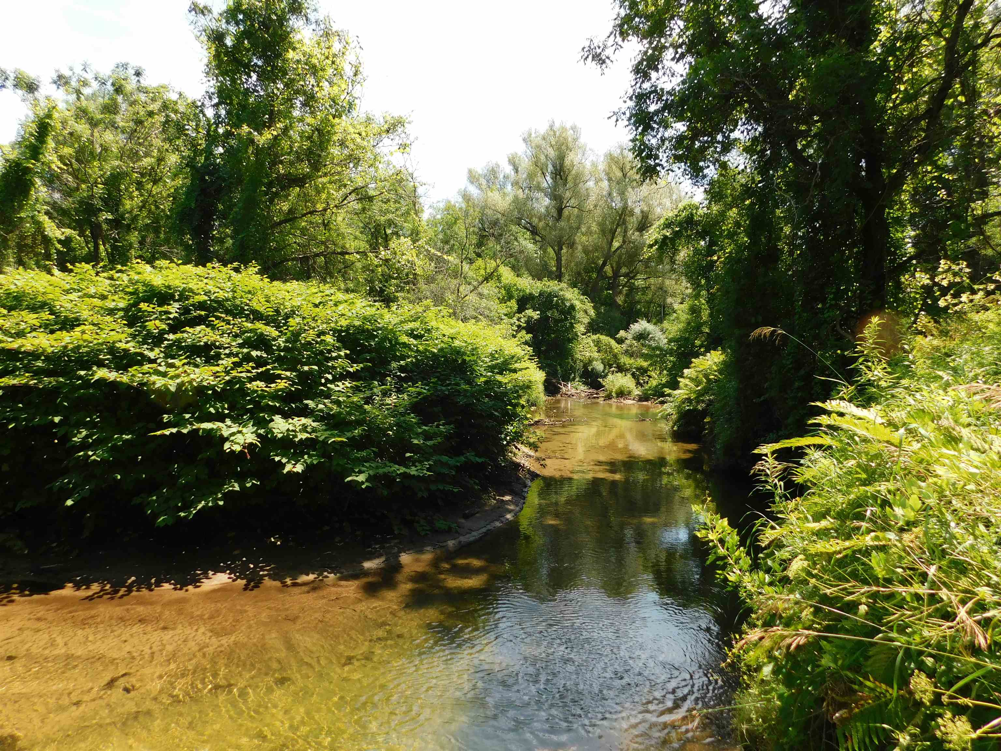
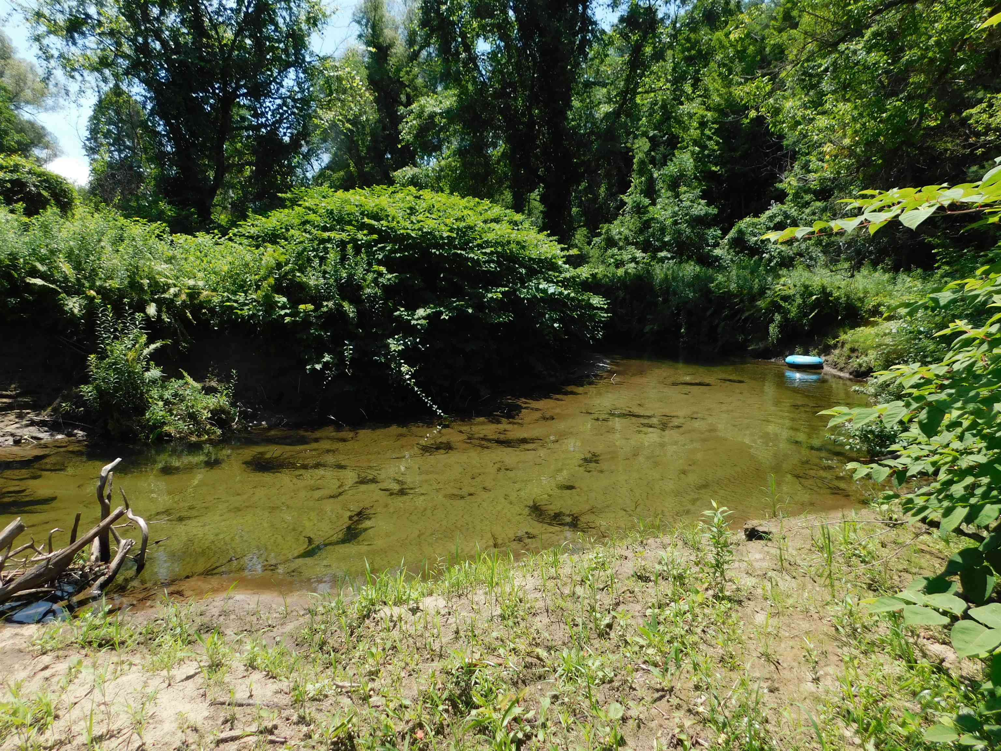
General Property Information
- Property Status:
- Active Under Contract
- Price:
- $415, 000
- Assessed:
- $0
- Assessed Year:
- County:
- VT-Rutland
- Acres:
- 11.80
- Property Type:
- Single Family
- Year Built:
- 1983
- Agency/Brokerage:
- Rhonda Nash
Could not find - Bedrooms:
- 2
- Total Baths:
- 2
- Sq. Ft. (Total):
- 2044
- Tax Year:
- 2024
- Taxes:
- $4, 500
- Association Fees:
Discover this charming two-bedroom, two-bathroom home situated on the serene Neshobe River in Brandon, Vermont. This property features a new roof with solar panels, combining sustainability with modern convenience. Enjoy beautiful river frontage with a sandy beach and an expansive open meadow perfect for gardens or orchards complete with a 20x20 metal garage for all your recreational toys! Enjoy the large, existing raised garden beds with a oversized garden shed/workshop to keep all your outdoor tools! Inside, you’ll find a remodeled kitchen and living area with two bedrooms on the first floor and downstairs there are three bonus rooms that offer versatile space for offices, crafting or hobbies. The home offers a peaceful and private end-of-road location, ideal for those seeking tranquility and a connection to nature. This great property is multi-zoned commercial/residential which opens up so many amazing opportunities! It's time to make your visions a reality! Located 17 mins from Middlebury , 50 mins from Burlington, 45 mins from Killington and 25 from Rutland. Come make this riverside retreat your Vermont dream home!
Interior Features
- # Of Stories:
- 1
- Sq. Ft. (Total):
- 2044
- Sq. Ft. (Above Ground):
- 1044
- Sq. Ft. (Below Ground):
- 1000
- Sq. Ft. Unfinished:
- 44
- Rooms:
- 8
- Bedrooms:
- 2
- Baths:
- 2
- Interior Desc:
- Hearth, Laundry - Basement
- Appliances Included:
- Dryer, Refrigerator, Washer, Stove - Electric, Water Heater - Electric
- Flooring:
- Carpet, Vinyl, Vinyl Plank
- Heating Cooling Fuel:
- Electric, Wood
- Water Heater:
- Basement Desc:
- Concrete, Daylight, Finished, Full, Partially Finished, Stairs - Interior, Walkout, Interior Access, Exterior Access
Exterior Features
- Style of Residence:
- Ranch, Walkout Lower Level
- House Color:
- Brown
- Time Share:
- No
- Resort:
- Exterior Desc:
- Exterior Details:
- Deck, Garden Space, Outbuilding, Patio, Pool - Above Ground, Shed
- Amenities/Services:
- Land Desc.:
- Country Setting, Field/Pasture, Level, River, River Frontage, Secluded, Sloping, Waterfront, Wooded
- Suitable Land Usage:
- Roof Desc.:
- Shingle - Asphalt
- Driveway Desc.:
- Dirt, Gravel
- Foundation Desc.:
- Concrete, Poured Concrete
- Sewer Desc.:
- Public
- Garage/Parking:
- Yes
- Garage Spaces:
- 1
- Road Frontage:
- 20
Other Information
- List Date:
- 2024-06-25
- Last Updated:
- 2024-07-17 00:12:31


