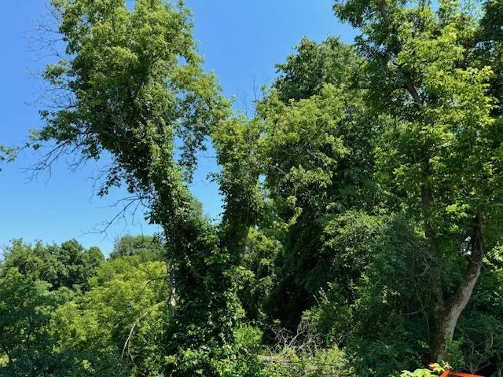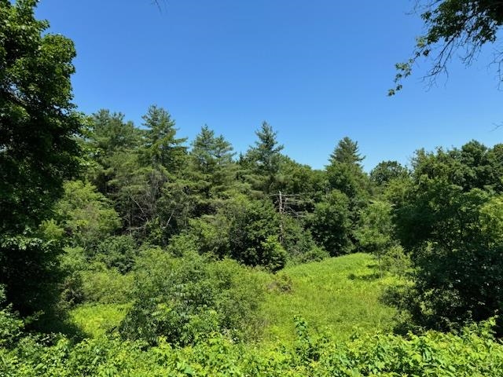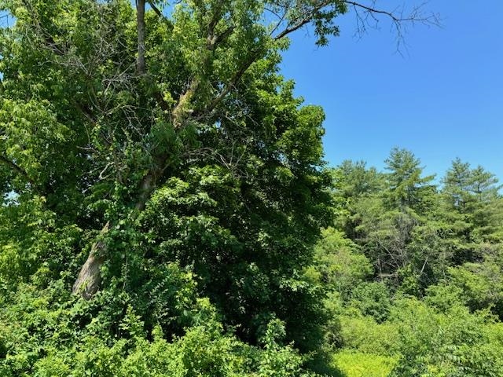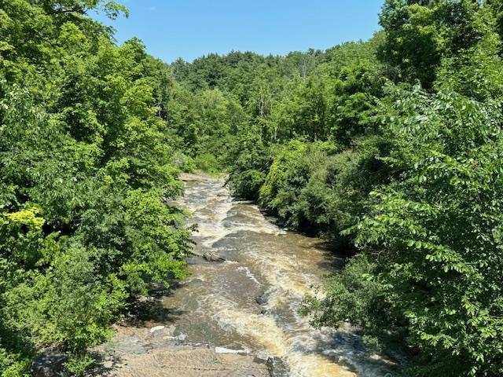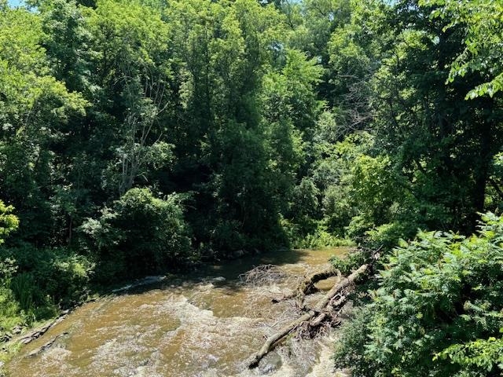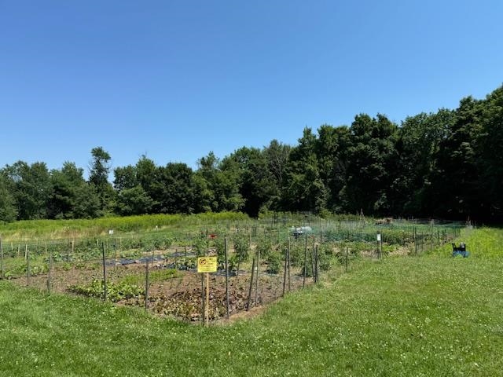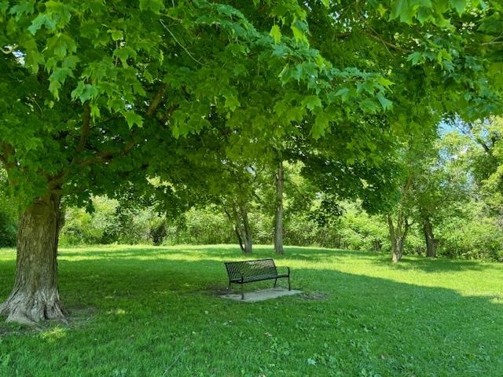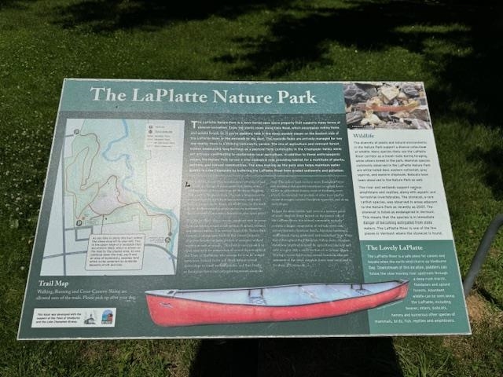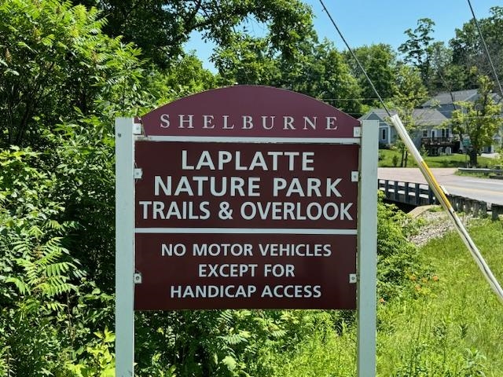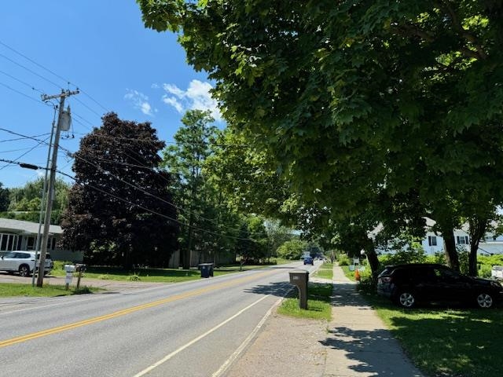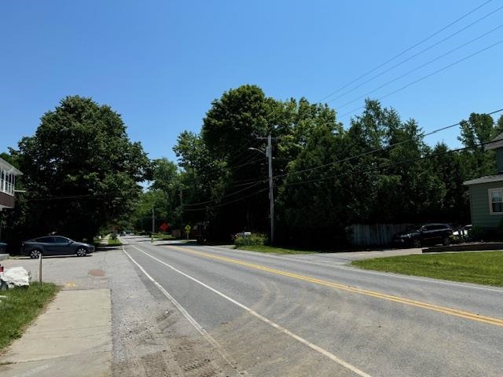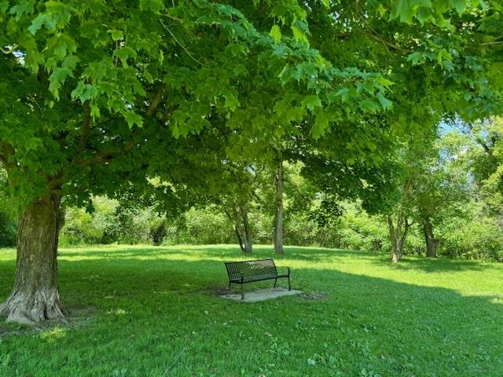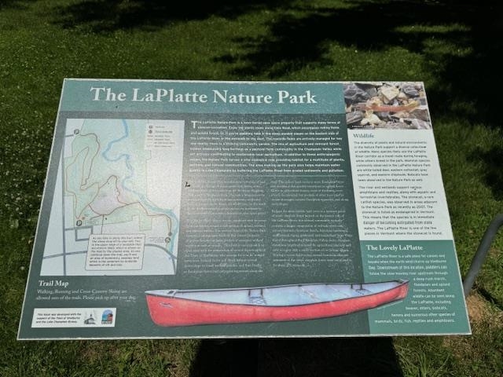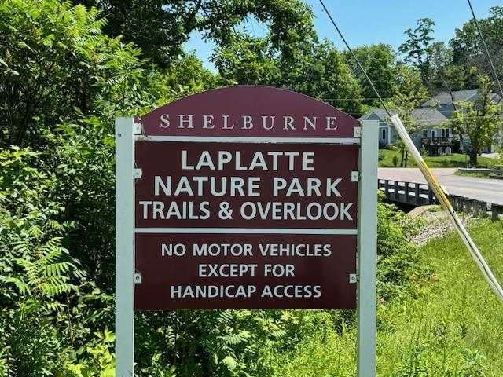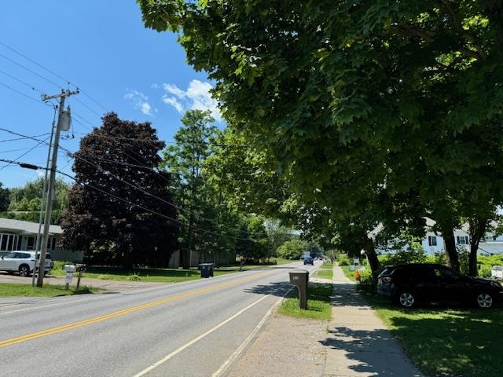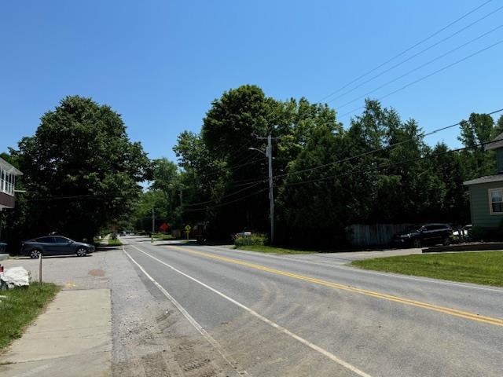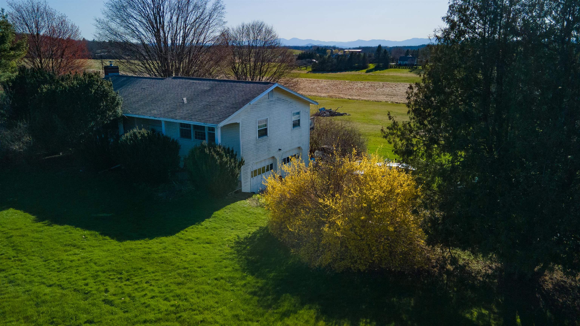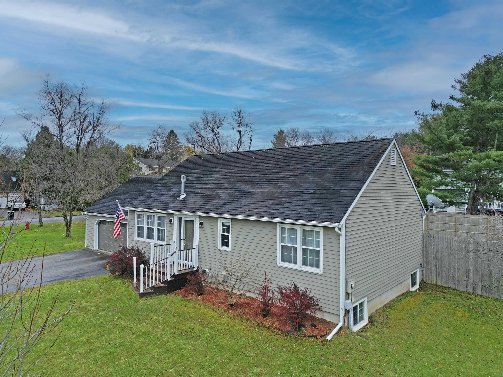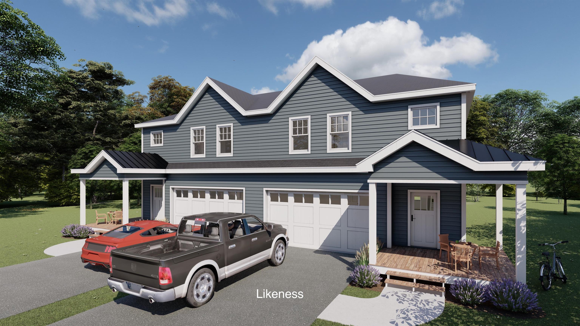1 of 22

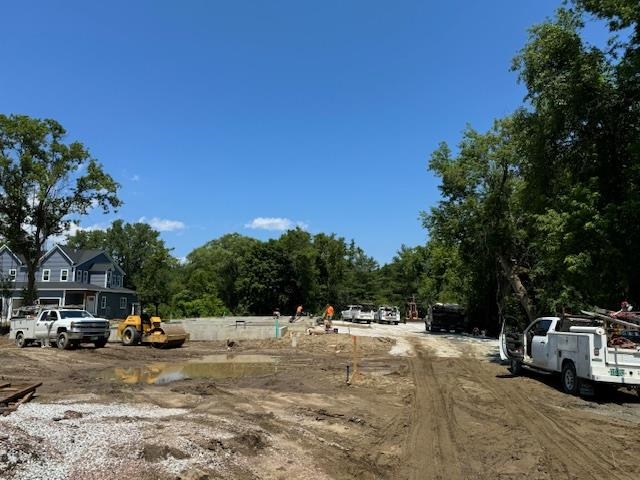
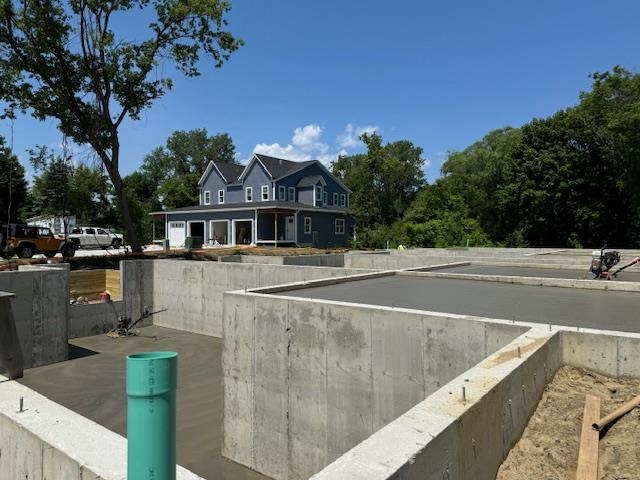
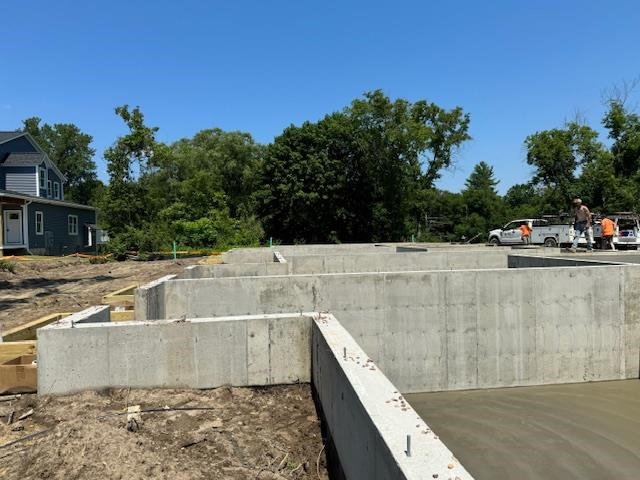
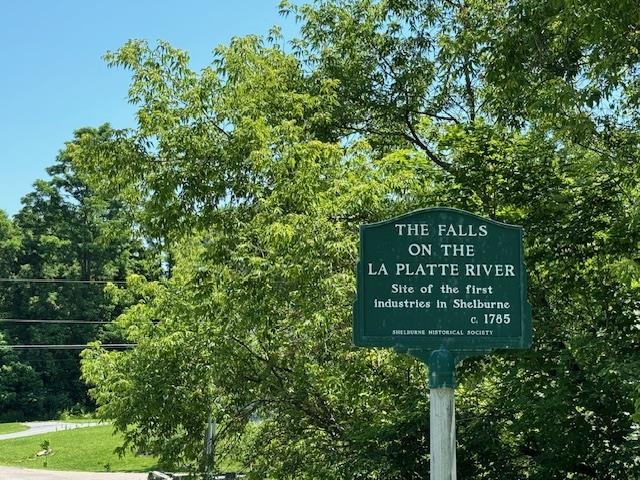
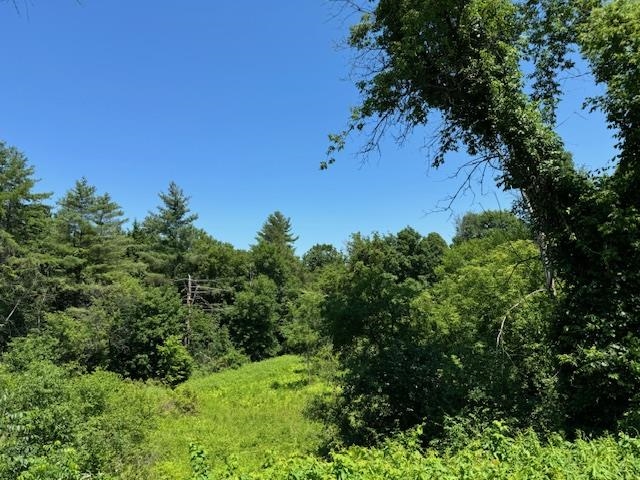
General Property Information
- Property Status:
- Active
- Price:
- $625, 000
- Unit Number
- 3
- Assessed:
- $0
- Assessed Year:
- County:
- VT-Chittenden
- Acres:
- 0.00
- Property Type:
- Condo
- Year Built:
- 2024
- Agency/Brokerage:
- Geri Reilly
Geri Reilly Real Estate - Bedrooms:
- 3
- Total Baths:
- 3
- Sq. Ft. (Total):
- 1970
- Tax Year:
- Taxes:
- $0
- Association Fees:
Welcome to Shelburne's newest neighborhood, Village Walk at Shelburne. Small complex with a total of 4 units backing up to the Laplatte Nature Park. Energy efficient with 2 levels of finished living space plus 930Sqft of unfinished space in the lower level with garden windows. The builder is willing to finish for you at added cost. Open, sunny & spacious first floor, mudroom off the oversized garage, luxury vinyl throughout for easy maintenance, decorative electric fireplace in the great room that includes dining room and chef's kitchen with granite center island & plenty of cabinets & pantry space. The second floor includes washer & dryer, spacious primary bedroom with walk-in closet & primary bath with upgraded shower plus 2 sunny guest rooms & full bath, enjoy morning coffee on the front porch or entertain on the back patio. Convenient location with easy access to Shelburne Falls & nature park a stone's throw away. Minutes to village amenities, eateries, farmer's market, Shelburne Farms, trails & easy access to Middlebury or Burlington, a great place to call home. Pet friendly and no rental cap. CURRENTLY UNDER CONSTRUCTION WITH OCCUPANCY 12/1/24
Interior Features
- # Of Stories:
- 2
- Sq. Ft. (Total):
- 1970
- Sq. Ft. (Above Ground):
- 1970
- Sq. Ft. (Below Ground):
- 0
- Sq. Ft. Unfinished:
- 930
- Rooms:
- 6
- Bedrooms:
- 3
- Baths:
- 3
- Interior Desc:
- Bar, Kitchen Island, Kitchen/Dining, Kitchen/Living, Living/Dining, Primary BR w/ BA, Natural Light, Walk-in Closet, Laundry - 2nd Floor
- Appliances Included:
- Dishwasher, Dryer, Range - Electric, Refrigerator, Washer, Stove - Electric, Water Heater - Electric, Water Heater - On Demand
- Flooring:
- Tile, Vinyl Plank
- Heating Cooling Fuel:
- Electric
- Water Heater:
- Basement Desc:
- Daylight, Full, Stairs - Interior, Storage Space, Unfinished
Exterior Features
- Style of Residence:
- Townhouse
- House Color:
- Time Share:
- No
- Resort:
- Exterior Desc:
- Exterior Details:
- Garden Space, Patio, Porch
- Amenities/Services:
- Land Desc.:
- Condo Development, Sidewalks, Walking Trails
- Suitable Land Usage:
- Roof Desc.:
- Shingle - Architectural
- Driveway Desc.:
- Paved
- Foundation Desc.:
- Concrete
- Sewer Desc.:
- Public, Pumping Station
- Garage/Parking:
- Yes
- Garage Spaces:
- 1
- Road Frontage:
- 0
Other Information
- List Date:
- 2024-06-26
- Last Updated:
- 2024-11-13 18:20:13


