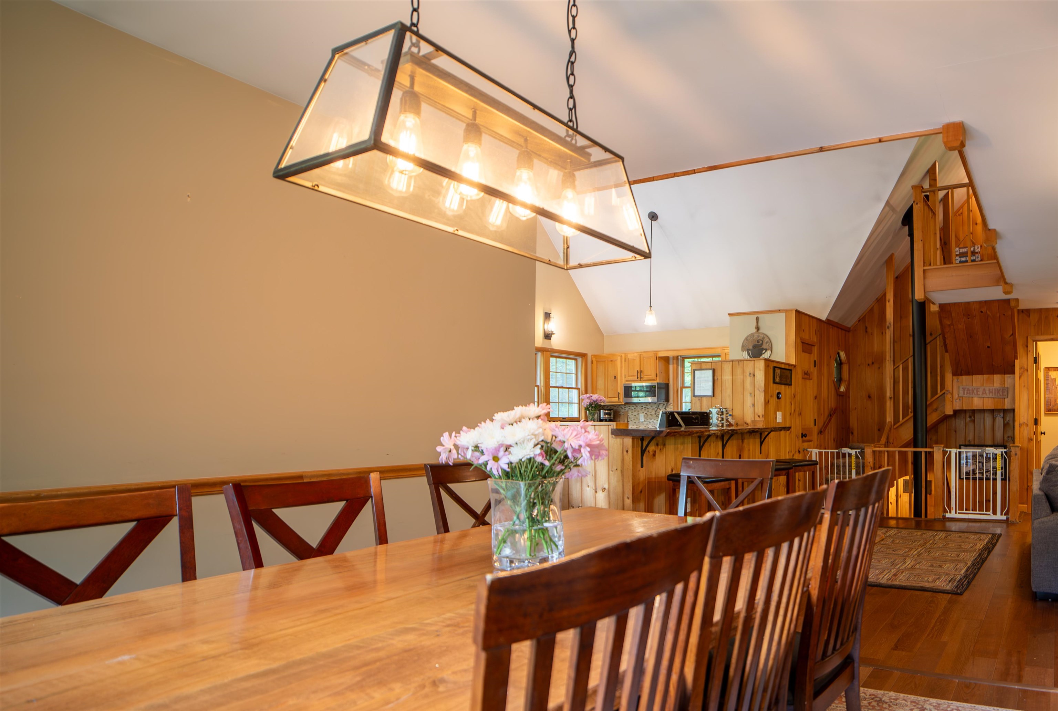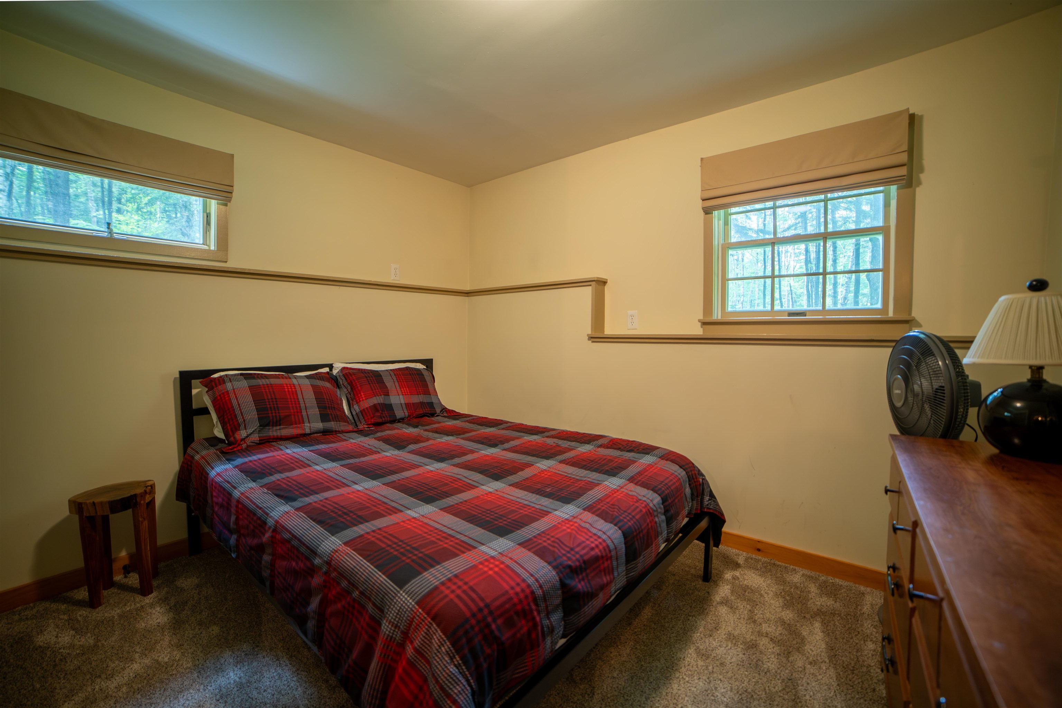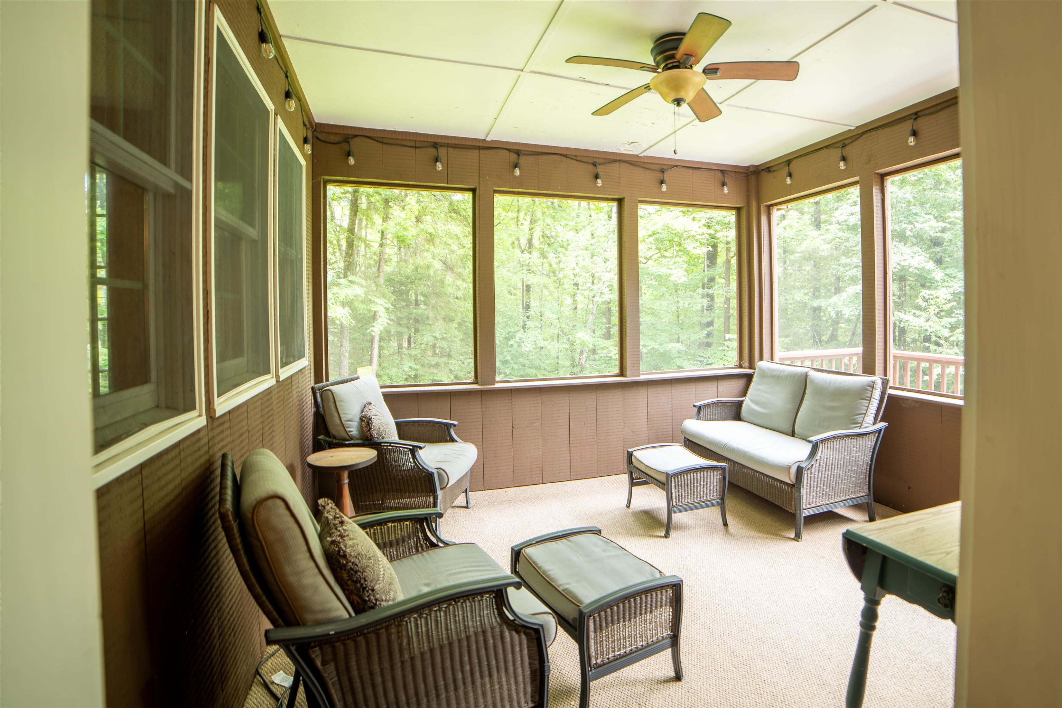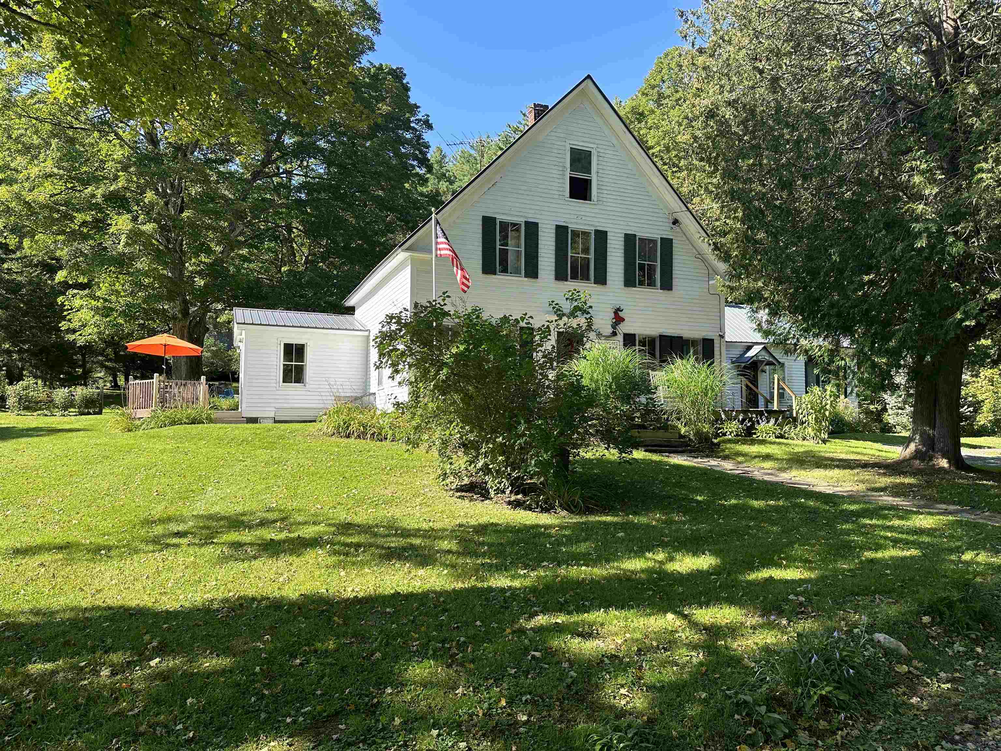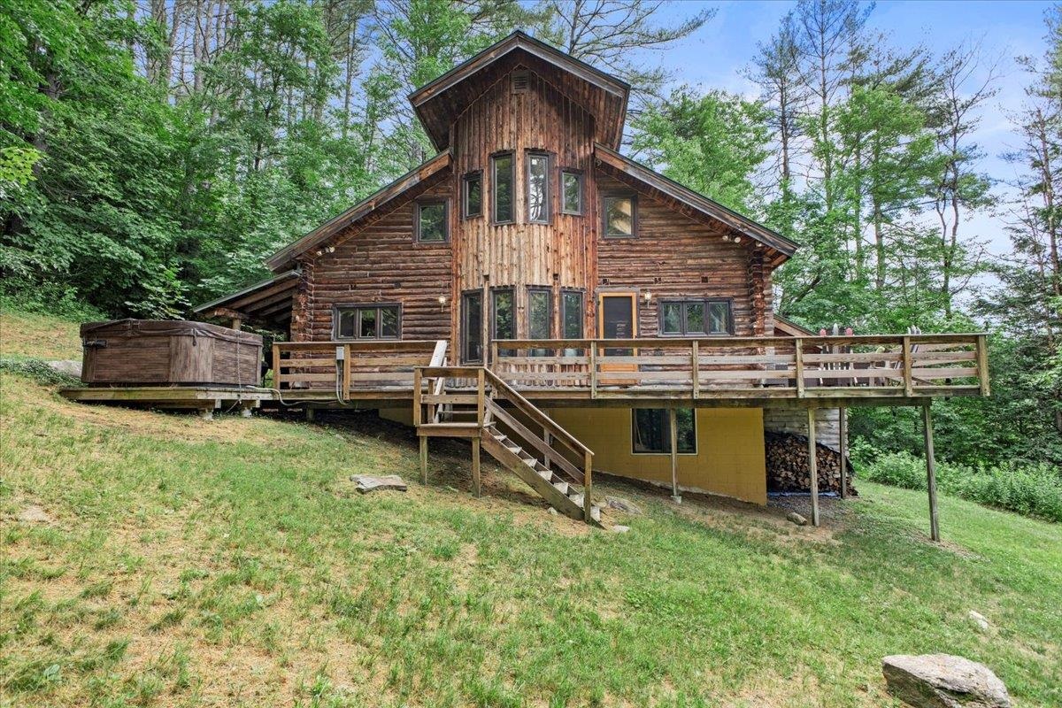1 of 40






General Property Information
- Property Status:
- Active Under Contract
- Price:
- $529, 000
- Assessed:
- $0
- Assessed Year:
- County:
- VT-Windham
- Acres:
- 1.00
- Property Type:
- Single Family
- Year Built:
- 1992
- Agency/Brokerage:
- Kristen Ziter Taylor
Brattleboro Area Realty - Bedrooms:
- 5
- Total Baths:
- 2
- Sq. Ft. (Total):
- 2892
- Tax Year:
- 2023
- Taxes:
- $8, 051
- Association Fees:
Spectacular home in the Snow Mountain Farms community just a short drive to Mount Snow & Stratton ski resorts. This beautiful, rustic home with a blend of luxury is on a private lot with lawn space for outdoor enjoyment, a fire pit, garden shed & snowmobile trail access. This house has an inviting, open-concept floor plan with vaulted ceilings, exposed wood throughout, & a gas fireplace on a gorgeous stone hearth. The large, upscale kitchen is a delight with stainless appliances, a breakfast bar & a door that leads you to the hot tub & wrap around deck to enjoy Vermont's tranquil atmosphere. The charming slab wood countertop & dining room table combined to bring Vermont country to life. There is a spacious dining area, & a fabulous screened-in porch. The main floor has a primary bedroom, a walk-in closet, & a full bath. Upstairs are two bedrooms connected by a very impressive balcony area. The lower level family room has another gas stove with two guest bedrooms & a full bath with laundry access. The spacious mudroom has superior storage & a one-car attached garage. There is all newer carpet(2023) a newer on-demand water heater(2022) as well as a newly installed Tesla power wall. This property has the Snow Mountain Farms community amenities of the indoor pool & tennis/pickleball court. Home is being sold furnished & there is a very strong proven rental history when you are not enjoying your precious time in Vermont. A great opportunity to call home or create Vermont memories.
Interior Features
- # Of Stories:
- 2
- Sq. Ft. (Total):
- 2892
- Sq. Ft. (Above Ground):
- 2892
- Sq. Ft. (Below Ground):
- 0
- Sq. Ft. Unfinished:
- 0
- Rooms:
- 10
- Bedrooms:
- 5
- Baths:
- 2
- Interior Desc:
- Ceiling Fan, Dining Area, Fireplace - Gas, Furnished, Hearth, Kitchen/Living, Living/Dining, Laundry - Basement
- Appliances Included:
- Cooktop - Gas, Dishwasher, Dryer, Microwave, Refrigerator, Washer, Stove - Gas
- Flooring:
- Carpet, Ceramic Tile, Laminate
- Heating Cooling Fuel:
- Gas - LP/Bottle
- Water Heater:
- Basement Desc:
- Daylight, Full, Stairs - Interior, Walkout
Exterior Features
- Style of Residence:
- Contemporary
- House Color:
- Time Share:
- No
- Resort:
- Exterior Desc:
- Exterior Details:
- Balcony, Hot Tub, Porch - Screened
- Amenities/Services:
- Land Desc.:
- Level
- Suitable Land Usage:
- Roof Desc.:
- Shingle - Asphalt
- Driveway Desc.:
- Crushed Stone, Gravel
- Foundation Desc.:
- Concrete
- Sewer Desc.:
- 1000 Gallon, Leach Field
- Garage/Parking:
- Yes
- Garage Spaces:
- 1
- Road Frontage:
- 246
Other Information
- List Date:
- 2024-06-26
- Last Updated:
- 2024-07-11 13:31:24




