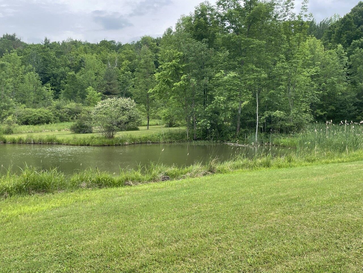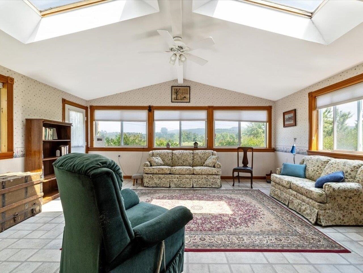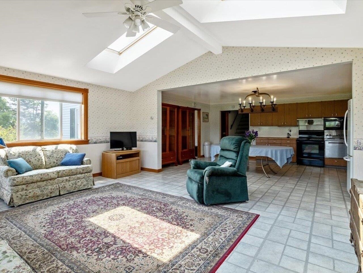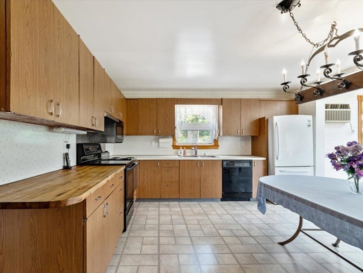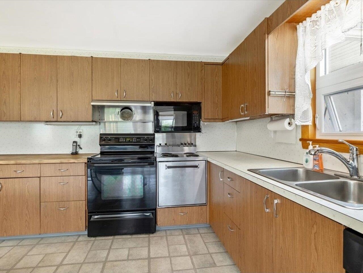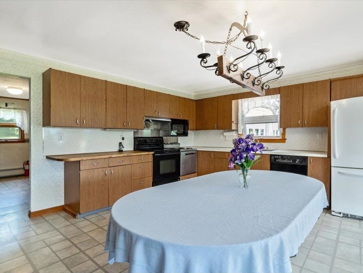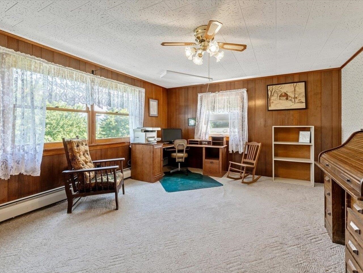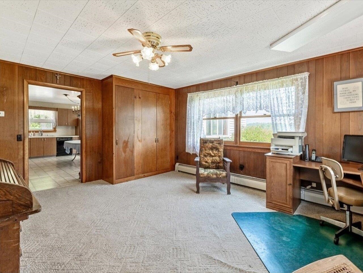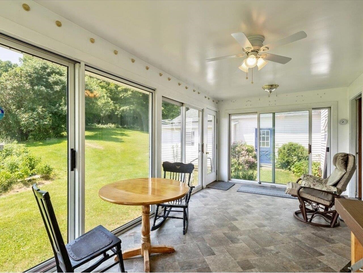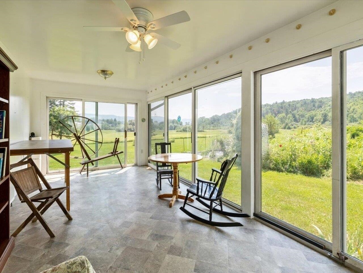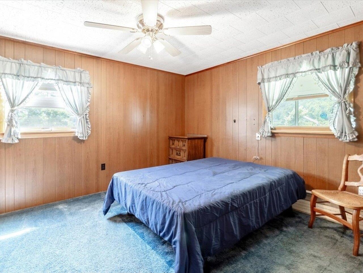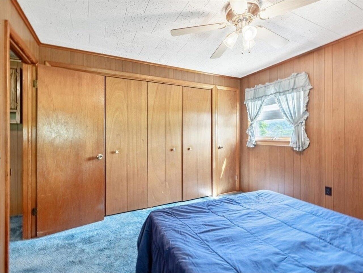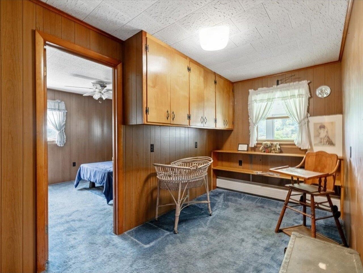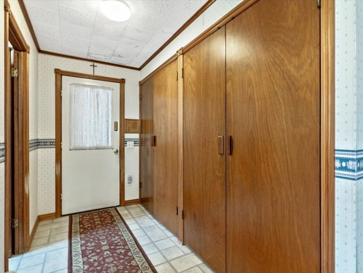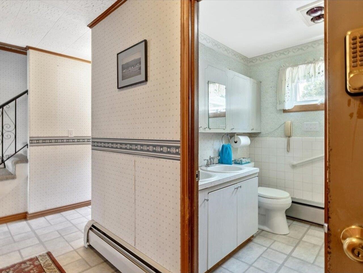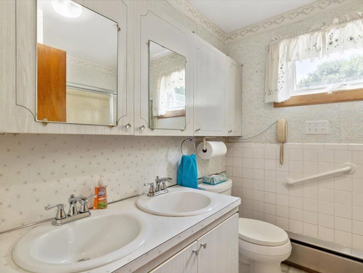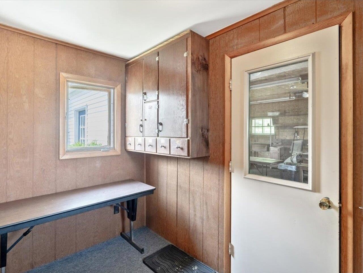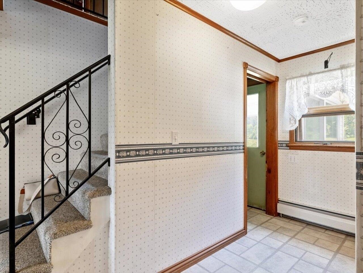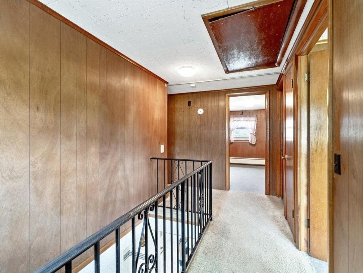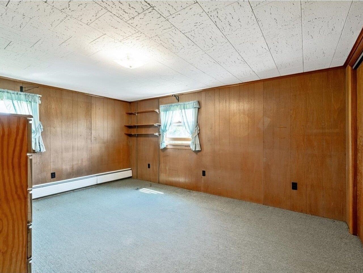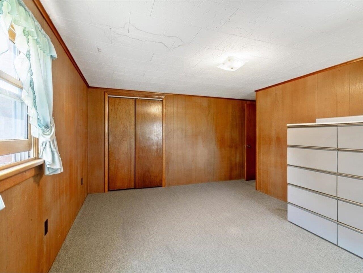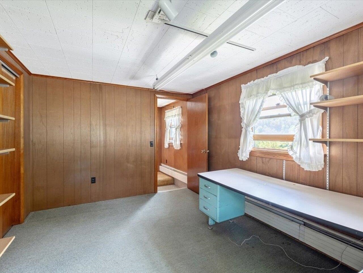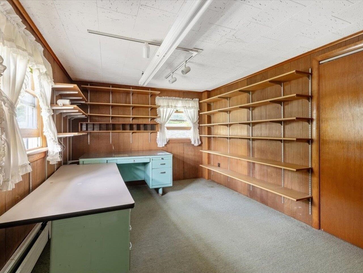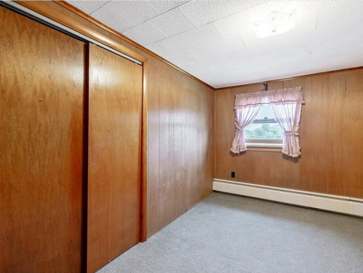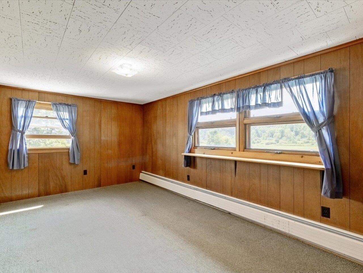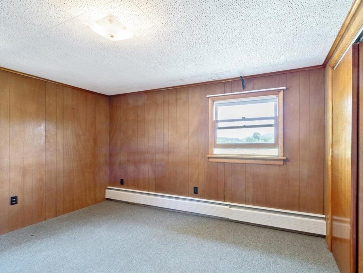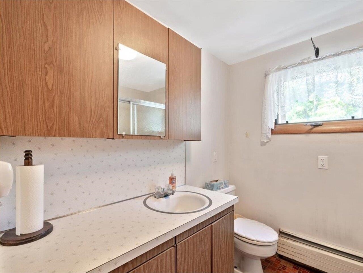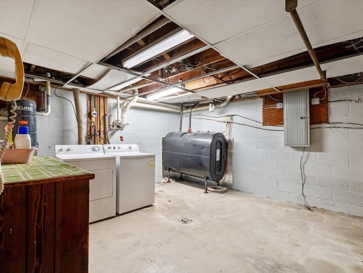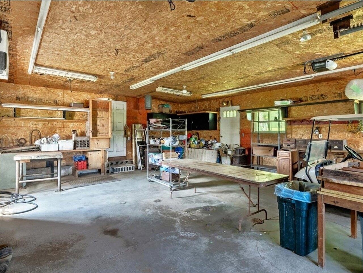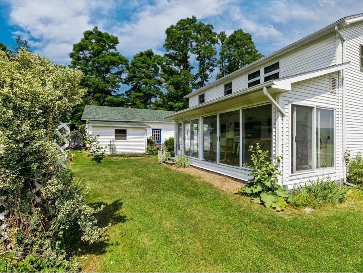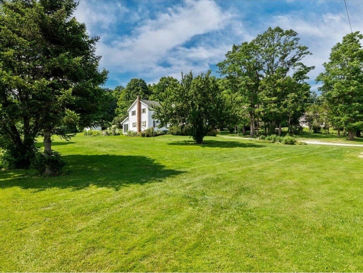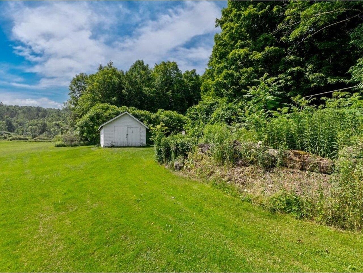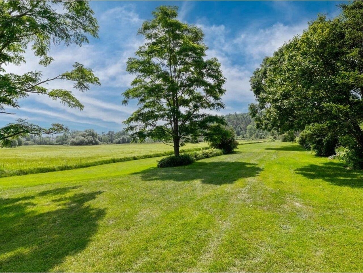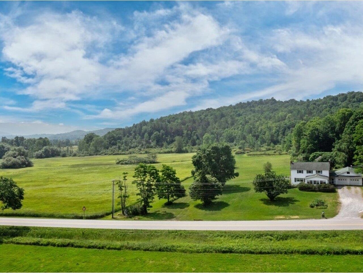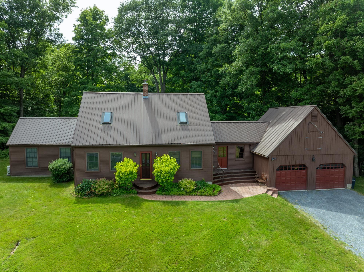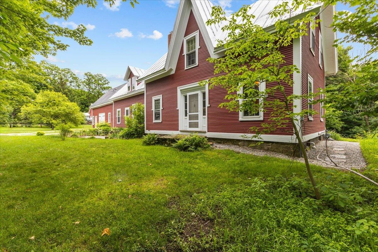1 of 40

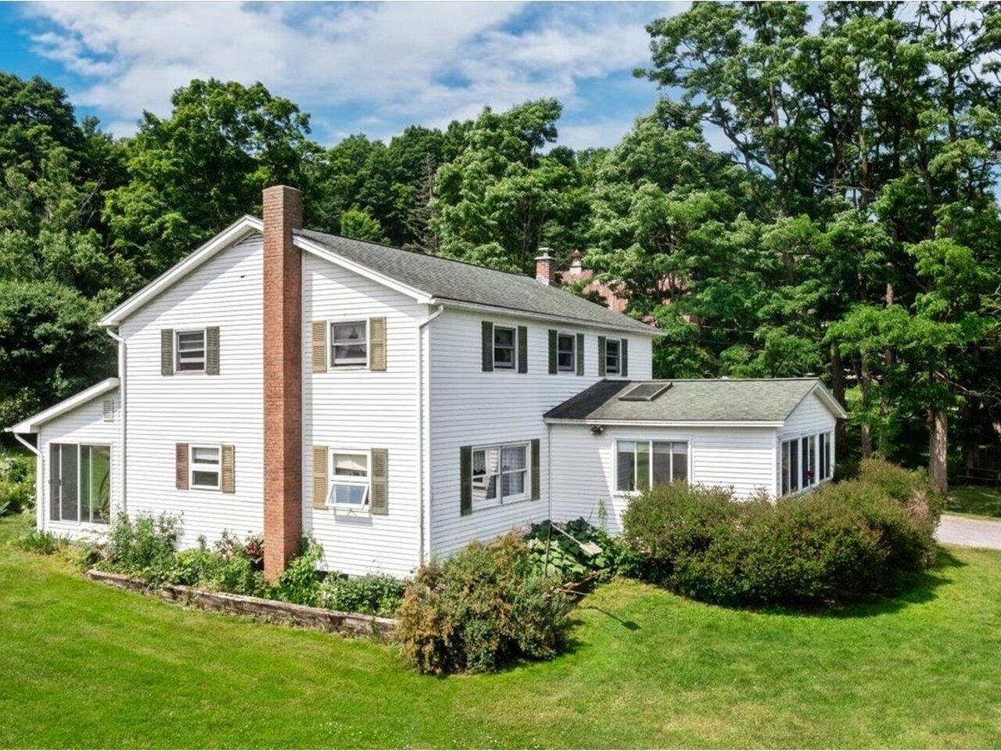
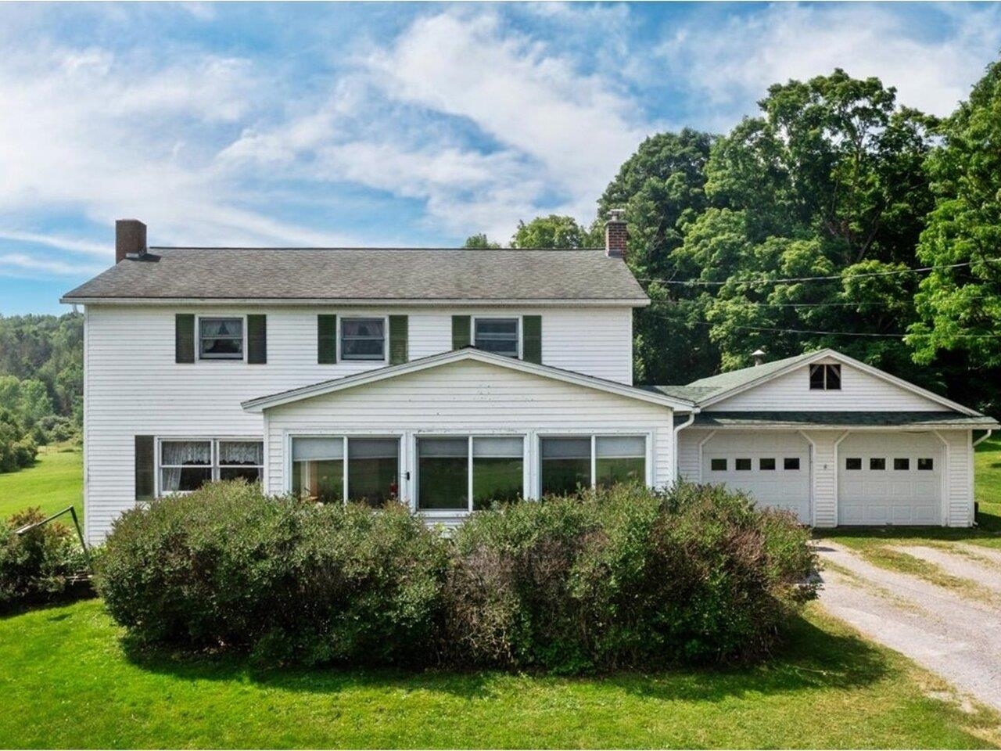
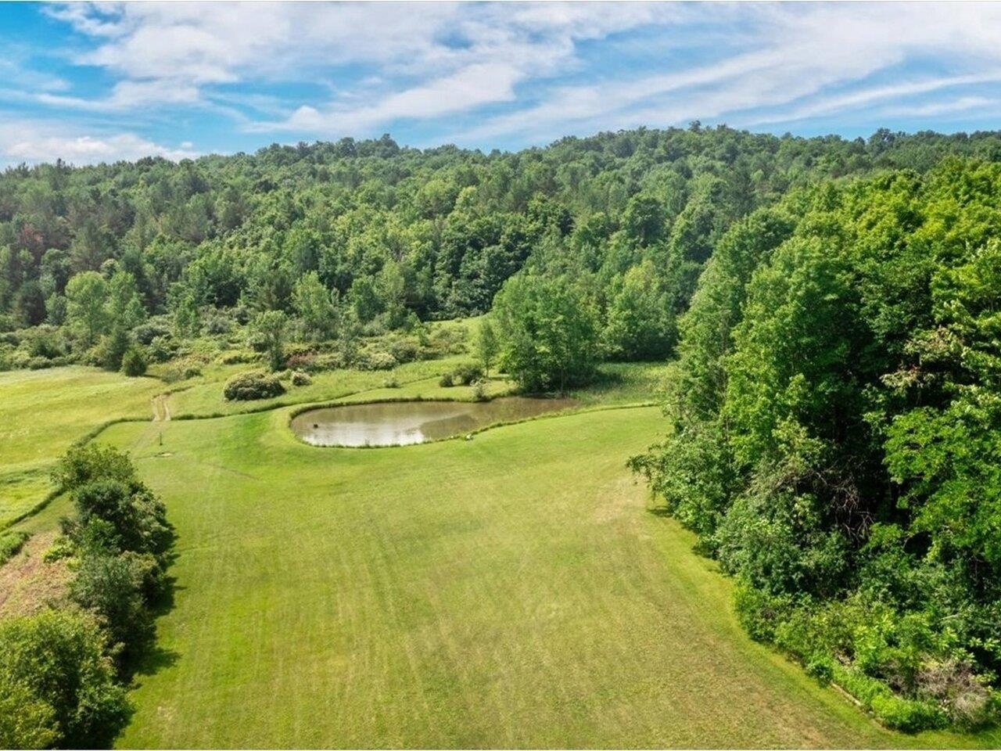
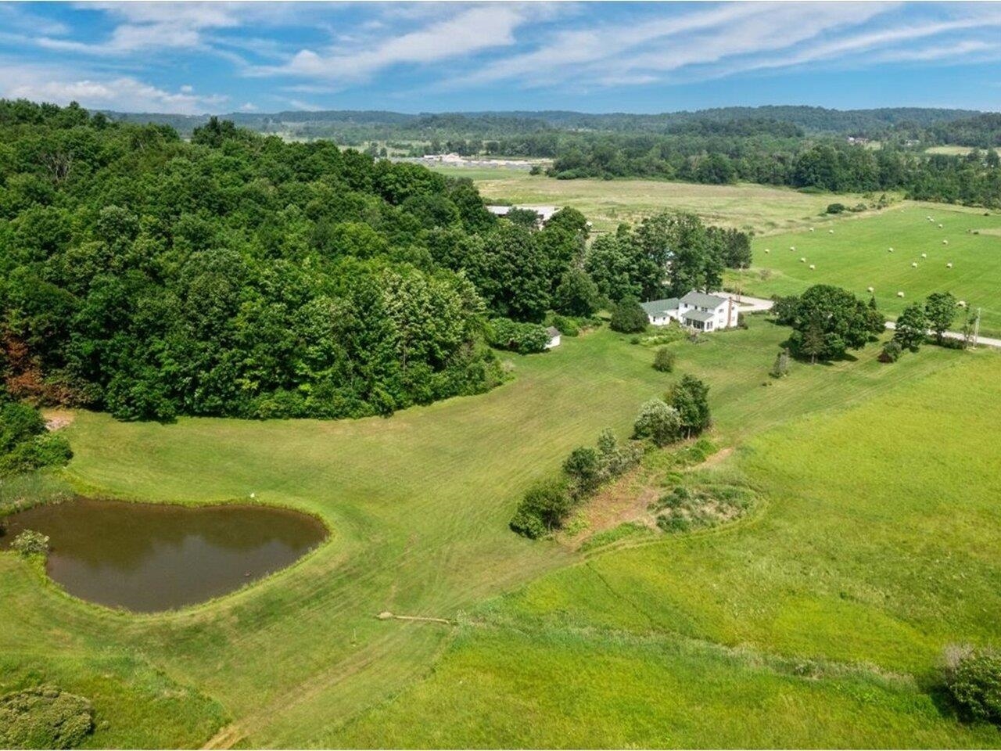
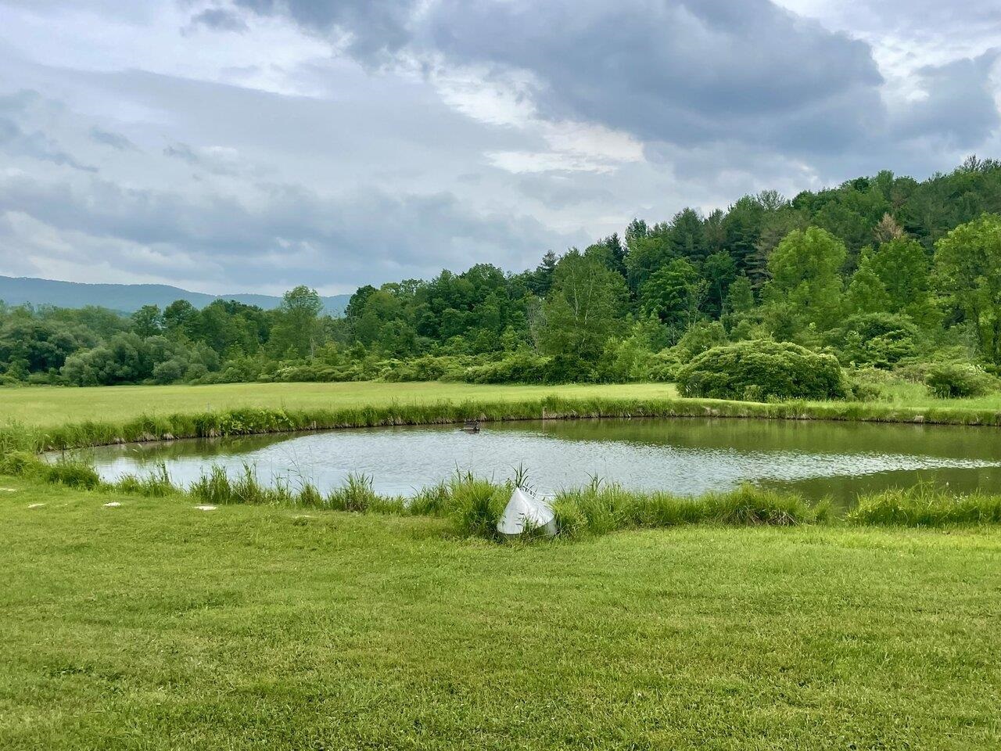
General Property Information
- Property Status:
- Active Under Contract
- Price:
- $699, 000
- Assessed:
- $0
- Assessed Year:
- County:
- VT-Chittenden
- Acres:
- 16.09
- Property Type:
- Single Family
- Year Built:
- 1965
- Agency/Brokerage:
- Julie Gaboriault
Coldwell Banker Hickok and Boardman - Bedrooms:
- 5
- Total Baths:
- 2
- Sq. Ft. (Total):
- 2555
- Tax Year:
- 2023
- Taxes:
- $7, 354
- Association Fees:
This country home has been in the same family since 1964 and is ready to provide years of memories for its new owners. The property consists of 16 acres of pastoral land including a picturesque spring-fed pond. The heart of the home is the open kitchen, dining, and living area, ideal for gatherings. This floor also offers a den and bedroom, with adjacent room that would make a great office or nursery. Completing this floor is a full bath, mudroom, and spacious sunroom with a wall of windows for taking in the view of the lovely backyard. The 2nd floor offers room for everyone to spread out with additional bedrooms. There is over 2, 500 square feet full of potential. Outside, the focal point of the property is the pond that would make a great spot for Adirondack chairs and a fit pit. Black locust and maple trees dot the property. The gardener will appreciate the abundance of space for plants, and kids and furry friends will love the room to play and explore. The attached 2-car garage offers ample storage for all of your tools. If more storage is needed, take advantage of the room behind the garage and attached garden shed, in addition to multiple sheds in the backyard. Just .3 miles to Hinesburg village school, stores, and restaurants, this location offers a unique opportunity for country living feel while being right in the middle of everything. The lot may be subdivided into an additional lot.
Interior Features
- # Of Stories:
- 2
- Sq. Ft. (Total):
- 2555
- Sq. Ft. (Above Ground):
- 2555
- Sq. Ft. (Below Ground):
- 0
- Sq. Ft. Unfinished:
- 998
- Rooms:
- 10
- Bedrooms:
- 5
- Baths:
- 2
- Interior Desc:
- Cathedral Ceiling, Laundry - Basement
- Appliances Included:
- Refrigerator, Stove - Electric
- Flooring:
- Carpet
- Heating Cooling Fuel:
- Oil
- Water Heater:
- Basement Desc:
- Unfinished
Exterior Features
- Style of Residence:
- Colonial
- House Color:
- White
- Time Share:
- No
- Resort:
- Exterior Desc:
- Exterior Details:
- Garden Space, Outbuilding, Shed
- Amenities/Services:
- Land Desc.:
- Agricultural, Country Setting, Landscaped, Pond
- Suitable Land Usage:
- Roof Desc.:
- Shingle
- Driveway Desc.:
- Gravel
- Foundation Desc.:
- Block
- Sewer Desc.:
- Public
- Garage/Parking:
- Yes
- Garage Spaces:
- 2
- Road Frontage:
- 780
Other Information
- List Date:
- 2024-06-26
- Last Updated:
- 2024-07-05 12:55:58


