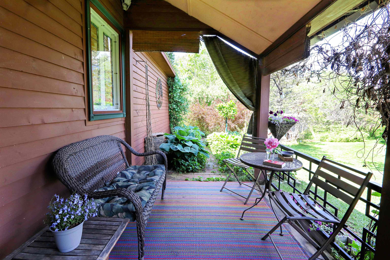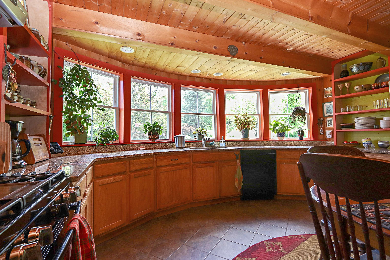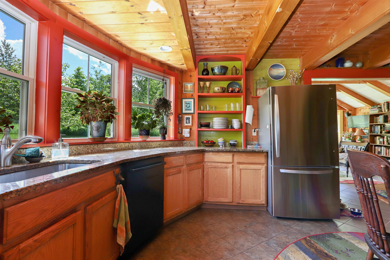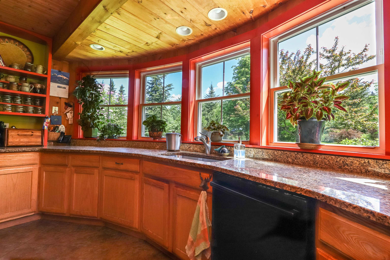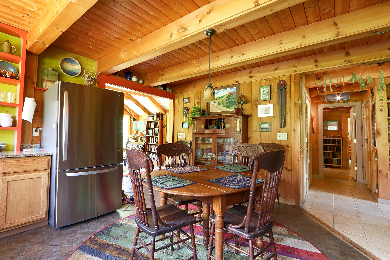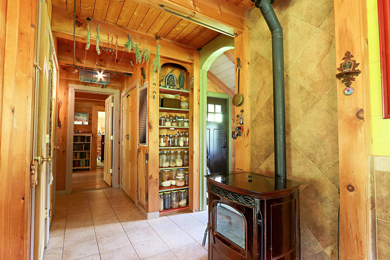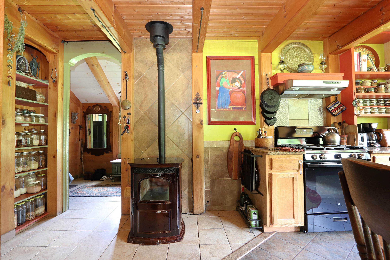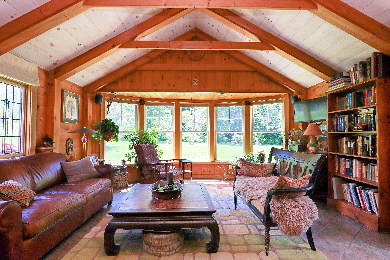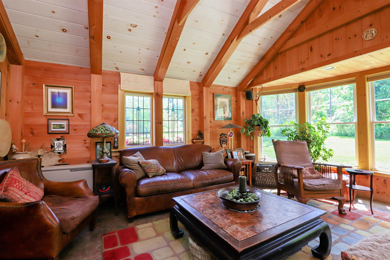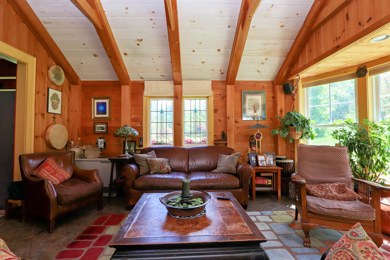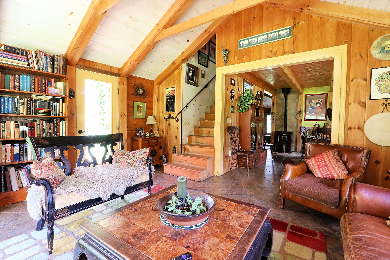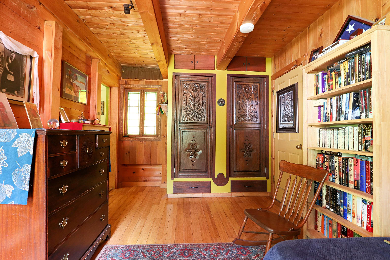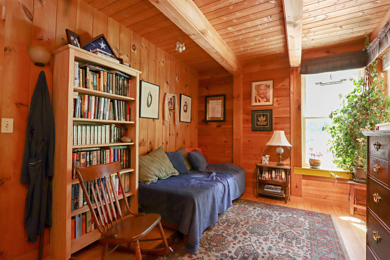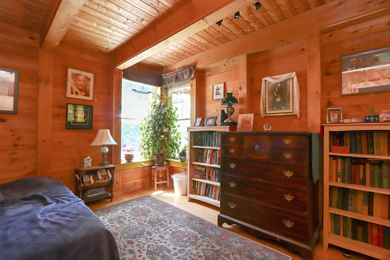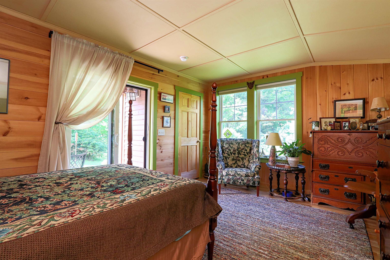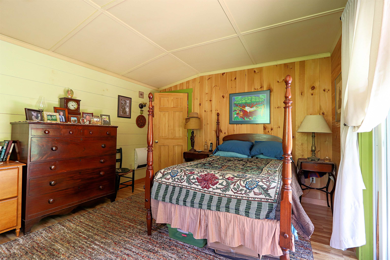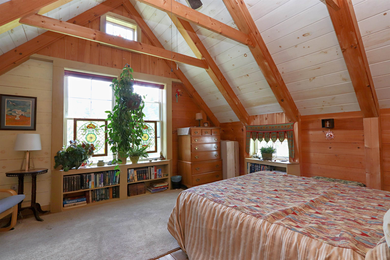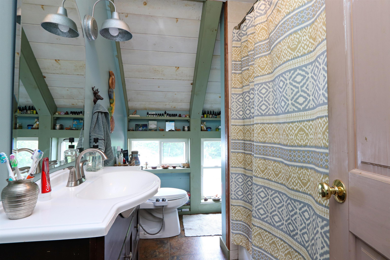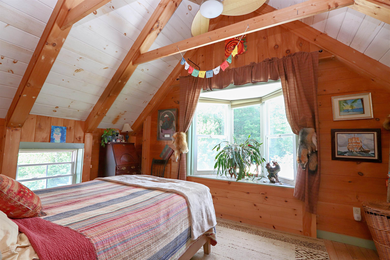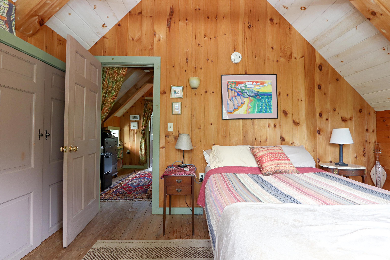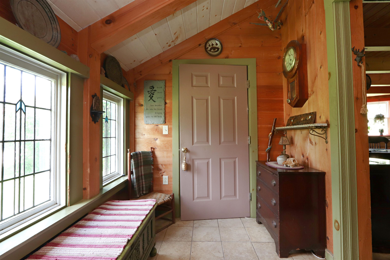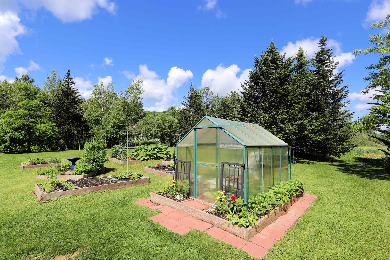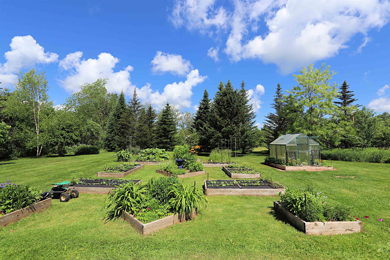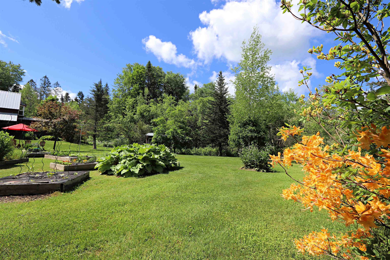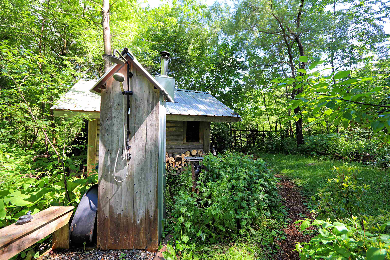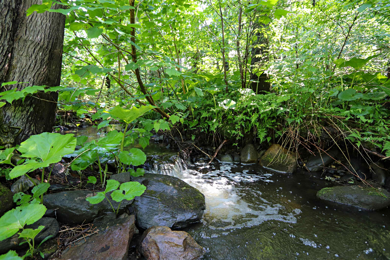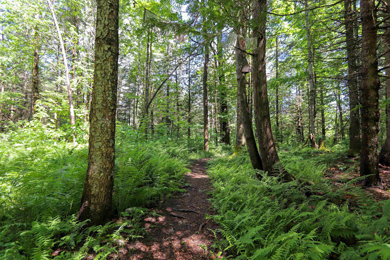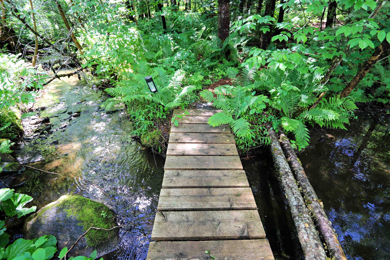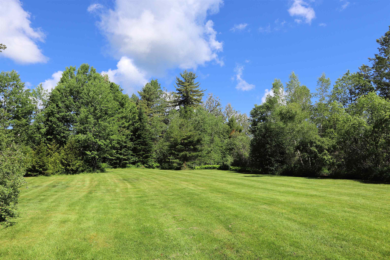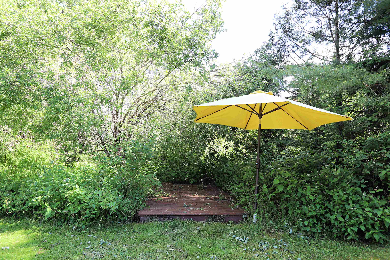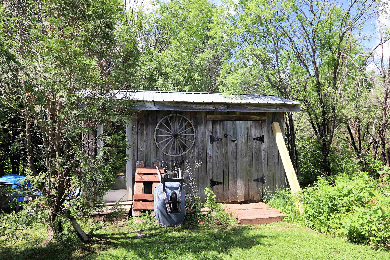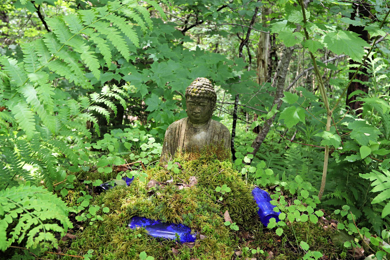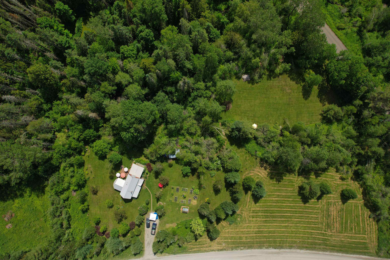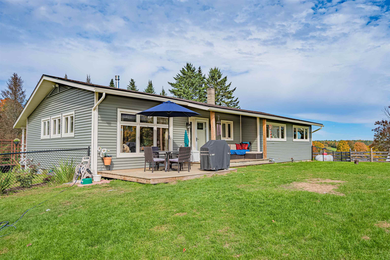1 of 40
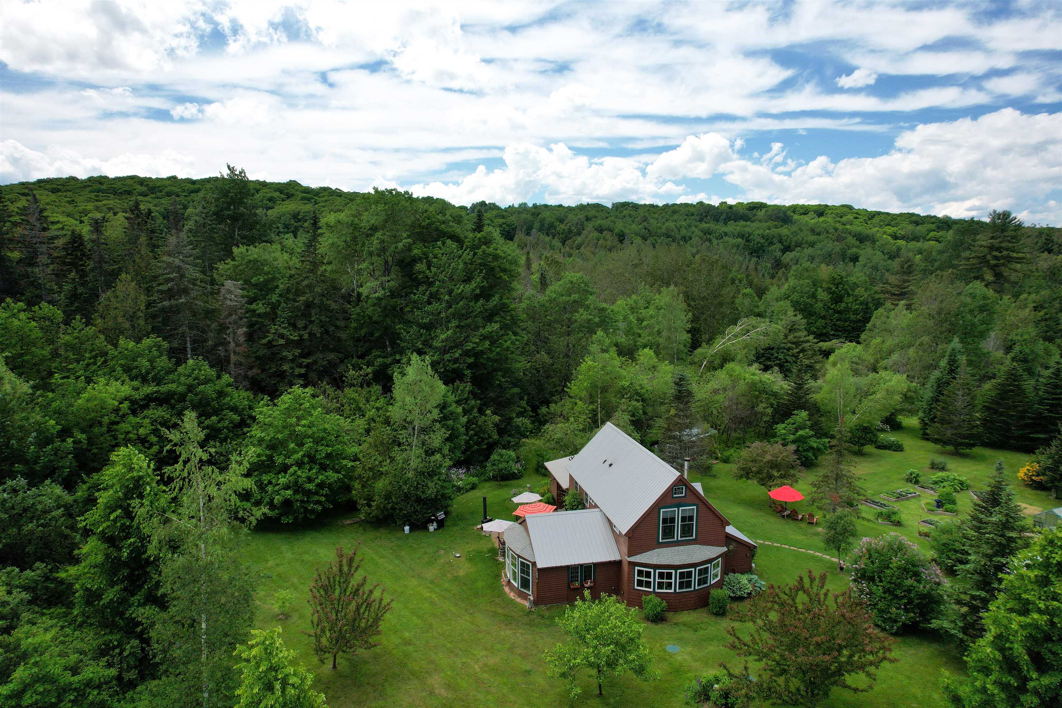
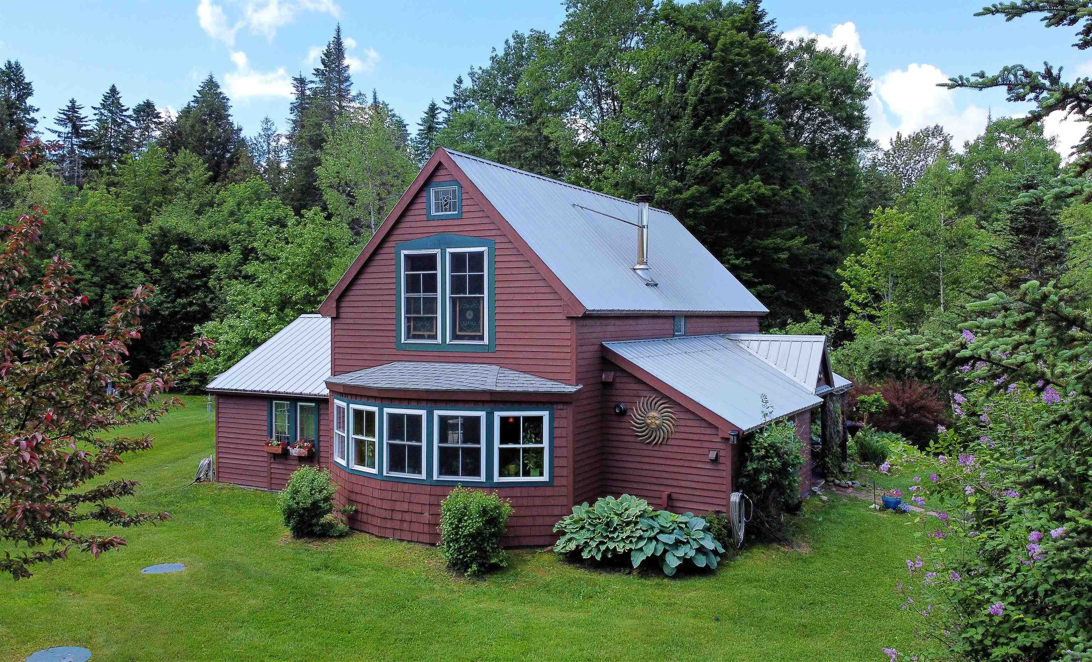
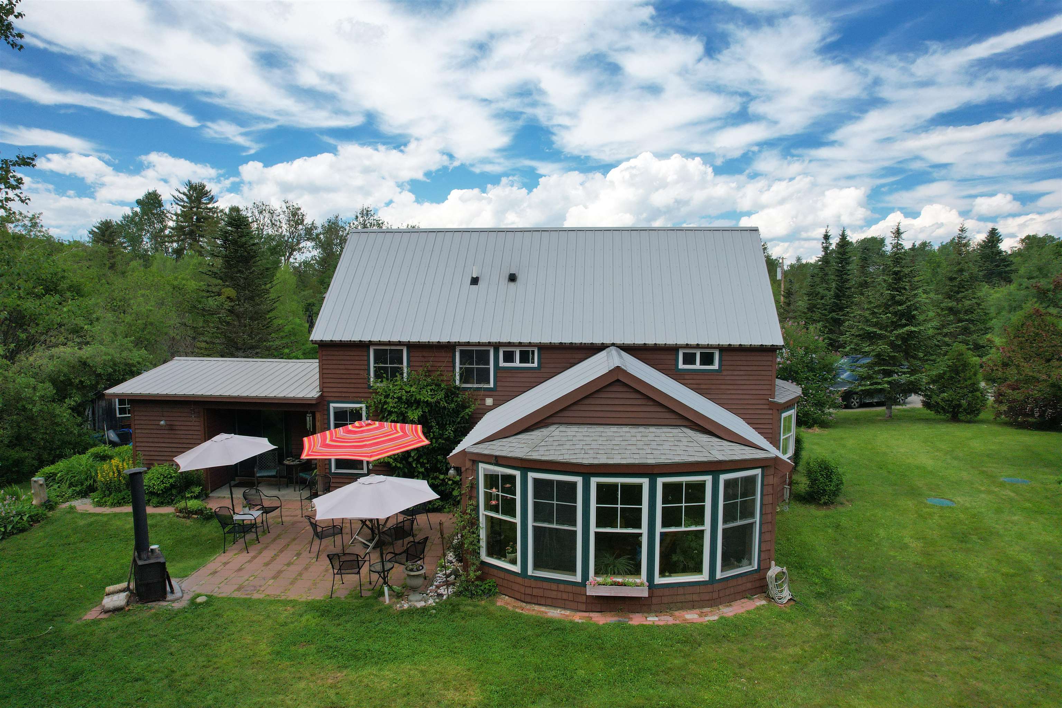

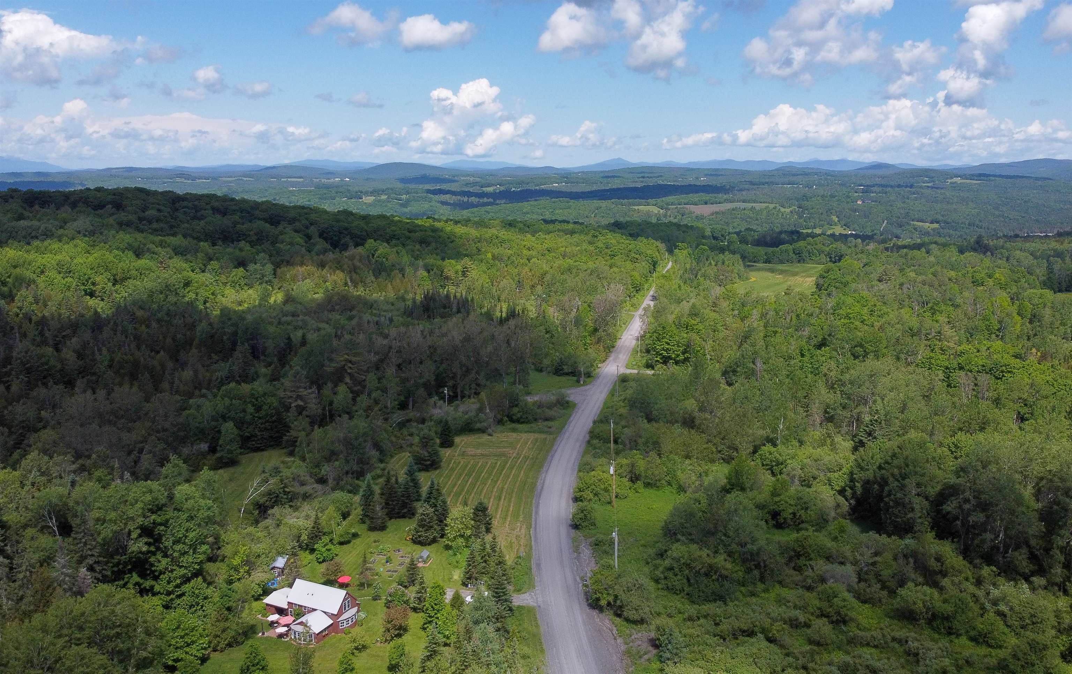
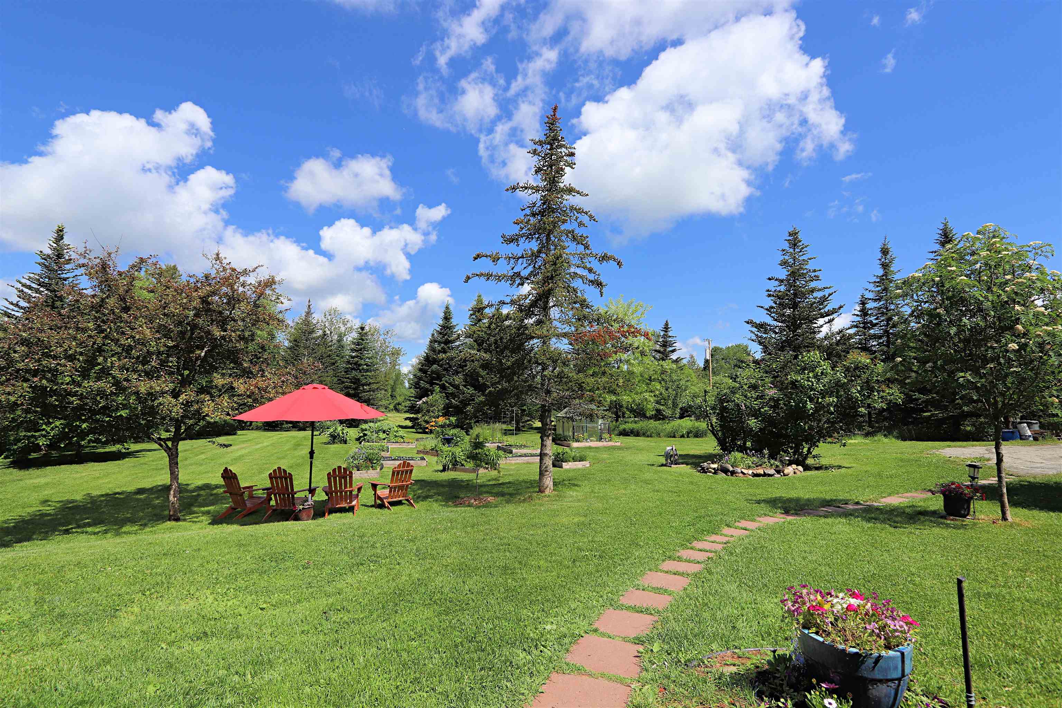
General Property Information
- Property Status:
- Active Under Contract
- Price:
- $475, 000
- Assessed:
- $0
- Assessed Year:
- County:
- VT-Caledonia
- Acres:
- 6.48
- Property Type:
- Single Family
- Year Built:
- 2009
- Agency/Brokerage:
- Sam Young
Tim Scott Real Estate - Bedrooms:
- 3
- Total Baths:
- 2
- Sq. Ft. (Total):
- 1800
- Tax Year:
- 2024
- Taxes:
- $3, 629
- Association Fees:
Built in 2009 with style, comfort, and efficiency in mind, this passive solar home promises a warm and inviting atmosphere. As you step onto the cozy porch and into the entryway, you'll be greeted by a spacious eat-in kitchen. The curved bank of windows and countertop are sure to inspire your culinary adventures! Off the kitchen, the large living room, with its numerous windows and cathedral ceiling, offers a bright and airy space perfect for relaxation. The main level also features a 3/4 bath, a den, & a bedroom with a door leading to a serene stone patio. Upstairs, you'll discover two additional bedrooms, each boasting cathedral ceilings, along w/ a full bath. The lot itself is a nature lover's paradise, filled w/ an abundance of perennials, trees, botanical delights, all planted w/ care & consideration. The sunny yard is perfect for gardening enthusiasts, w/ raised garden beds, a greenhouse, & a shed. The tour of the rear property begins with a path into the woods, leading you over a charming stream. The first stop is a delightful cedar wood-fired sauna w/ an outdoor shower, followed by stone steps that take you to a cozy nook in the stream for a cold plunge. Continue along the path through the woods to find numerous spots to pause & enjoy the beauty of nature. The path eventually leads to an open field, which has been used for weddings and celebrations, complete w/ four campsites. This 6.48-acre lot offers countless delights and endless possibilities.
Interior Features
- # Of Stories:
- 1.5
- Sq. Ft. (Total):
- 1800
- Sq. Ft. (Above Ground):
- 1800
- Sq. Ft. (Below Ground):
- 0
- Sq. Ft. Unfinished:
- 0
- Rooms:
- 7
- Bedrooms:
- 3
- Baths:
- 2
- Interior Desc:
- Appliances Included:
- Dryer, Range - Gas, Refrigerator, Washer
- Flooring:
- Heating Cooling Fuel:
- Gas - LP/Bottle, Pellet
- Water Heater:
- Basement Desc:
Exterior Features
- Style of Residence:
- Cape
- House Color:
- Time Share:
- No
- Resort:
- Exterior Desc:
- Exterior Details:
- Garden Space, Porch - Covered, Sauna, Greenhouse
- Amenities/Services:
- Land Desc.:
- Country Setting, Landscaped, Open, Stream, Walking Trails, Wooded
- Suitable Land Usage:
- Roof Desc.:
- Metal
- Driveway Desc.:
- Dirt
- Foundation Desc.:
- Concrete
- Sewer Desc.:
- Septic
- Garage/Parking:
- No
- Garage Spaces:
- 0
- Road Frontage:
- 1400
Other Information
- List Date:
- 2024-06-26
- Last Updated:
- 2024-07-05 15:22:21


