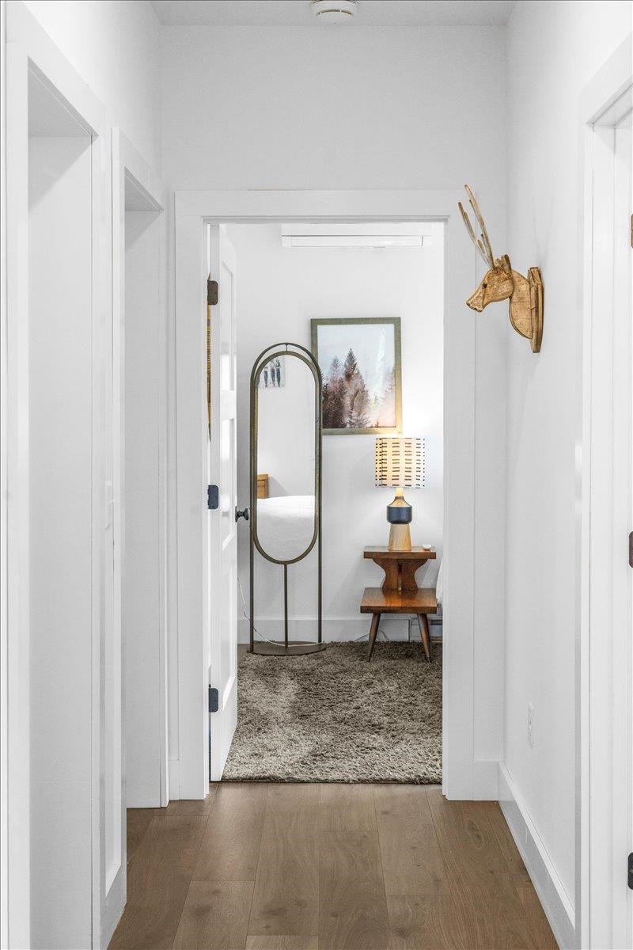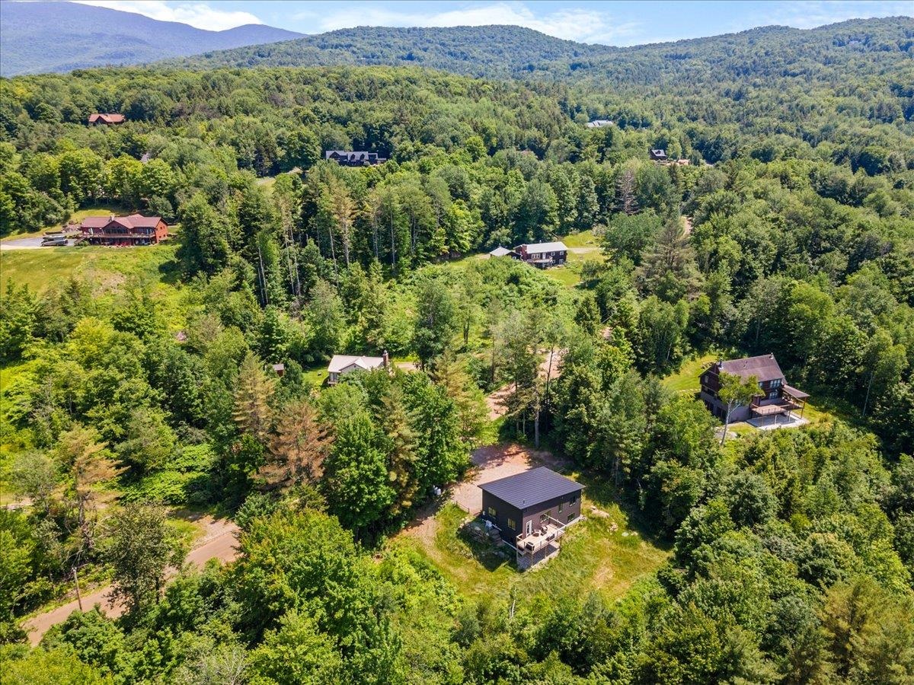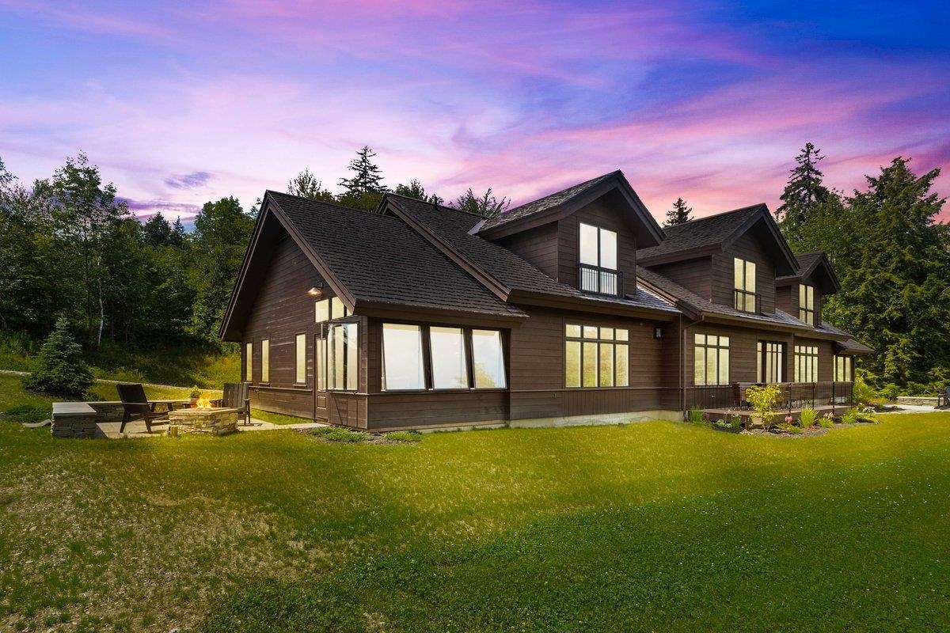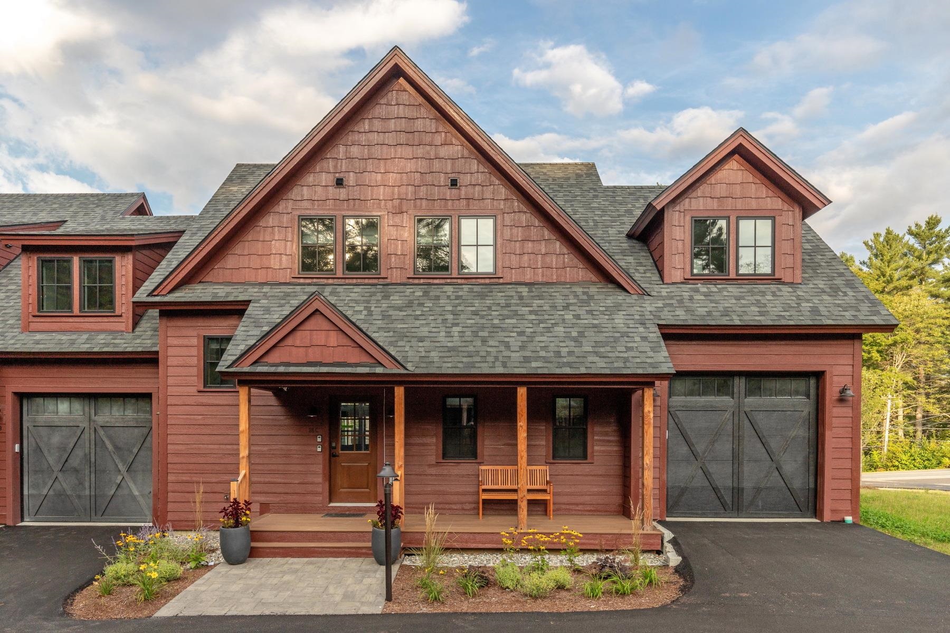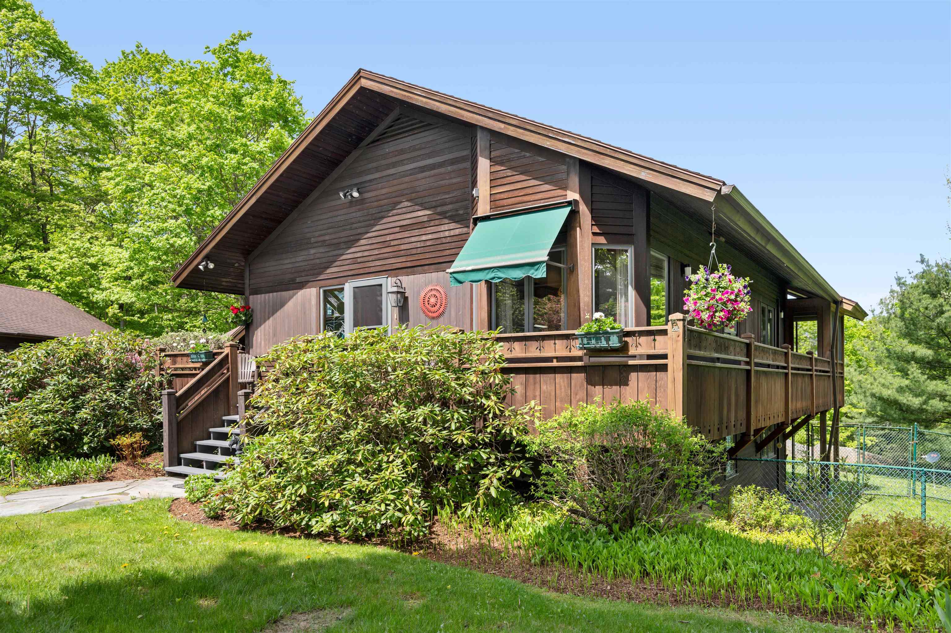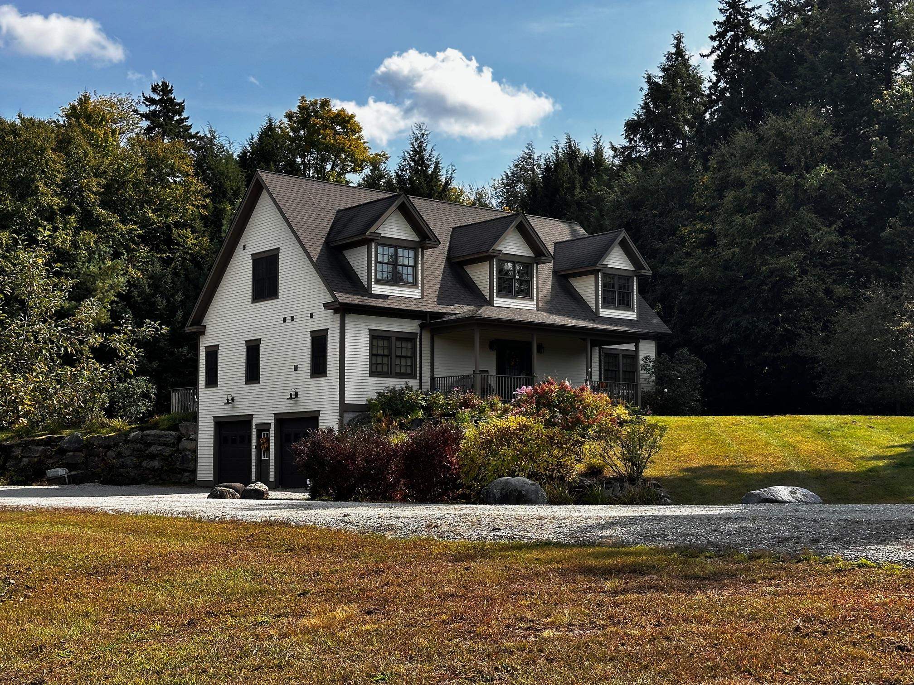1 of 43






General Property Information
- Property Status:
- Active
- Price:
- $1, 200, 000
- Assessed:
- $0
- Assessed Year:
- County:
- VT-Lamoille
- Acres:
- 5.60
- Property Type:
- Single Family
- Year Built:
- 2021
- Agency/Brokerage:
- Smith Macdonald Group
Coldwell Banker Carlson Real Estate - Bedrooms:
- 4
- Total Baths:
- 3
- Sq. Ft. (Total):
- 2380
- Tax Year:
- 2024
- Taxes:
- $11, 525
- Association Fees:
Discover contemporary luxury and scenic mountain living in this newly built, modern 4-bedroom, 2.5-bathroom home with views of the iconic Stowe Mountain Resort. This turnkey property is perfect for year-round living or as a rental investment, offering a solid rental history and an array of high-efficiency systems designed for ultimate comfort and sustainability. This home is a testament to modern craftsmanship, with every detail thoughtfully considered. Move in and enjoy the peace of mind that comes with new construction, including a full suite of energy-efficient systems and premium finishes. From your well-sized deck, bask in the sun and enjoy views of the Green Mts. This home offers ample space for family, guests, and entertaining. The open-concept living and dining areas flow seamlessly into the modern kitchen, perfect for everyday living and hosting gatherings. This home is equipped with state-of-the-art, highly efficient systems, including radiant floor heating and AC splits, ensuring year-round comfort while maintaining low energy costs. The lower-level walkout features sleek, honed concrete floors, combining contemporary style and practicality. This space is perfect for hanging out in the family room and two bedrooms. There is ample room to add a garage, allowing you to expand the property to suit your needs. This home is a genuine turnkey opportunity. It is fully furnished and ready for immediate occupancy or rental. Nestled just minutes from downtown Stowe.
Interior Features
- # Of Stories:
- 1
- Sq. Ft. (Total):
- 2380
- Sq. Ft. (Above Ground):
- 1317
- Sq. Ft. (Below Ground):
- 1063
- Sq. Ft. Unfinished:
- 252
- Rooms:
- 7
- Bedrooms:
- 4
- Baths:
- 3
- Interior Desc:
- Dining Area, Kitchen Island, Kitchen/Dining, Kitchen/Living, Lighting - LED, Natural Light, Natural Woodwork, Laundry - Basement
- Appliances Included:
- Dishwasher, Dryer, Microwave, Range - Gas, Refrigerator, Washer
- Flooring:
- Concrete, Tile, Vinyl
- Heating Cooling Fuel:
- Gas - LP/Bottle
- Water Heater:
- Basement Desc:
- Daylight, Finished, Walkout, Interior Access
Exterior Features
- Style of Residence:
- Contemporary
- House Color:
- Brown
- Time Share:
- No
- Resort:
- Exterior Desc:
- Exterior Details:
- Deck, Garden Space, Shed
- Amenities/Services:
- Land Desc.:
- Open, Sloping, View, Wooded
- Suitable Land Usage:
- Roof Desc.:
- Metal
- Driveway Desc.:
- Gravel
- Foundation Desc.:
- Concrete
- Sewer Desc.:
- Septic Shared, Septic
- Garage/Parking:
- No
- Garage Spaces:
- 0
- Road Frontage:
- 1458
Other Information
- List Date:
- 2024-06-26
- Last Updated:
- 2024-09-11 14:58:39
















