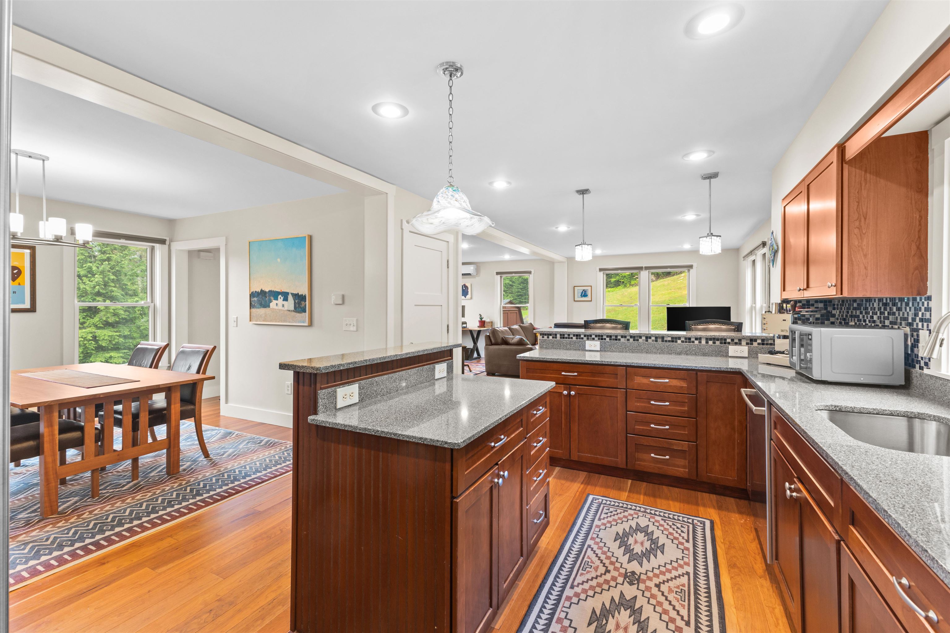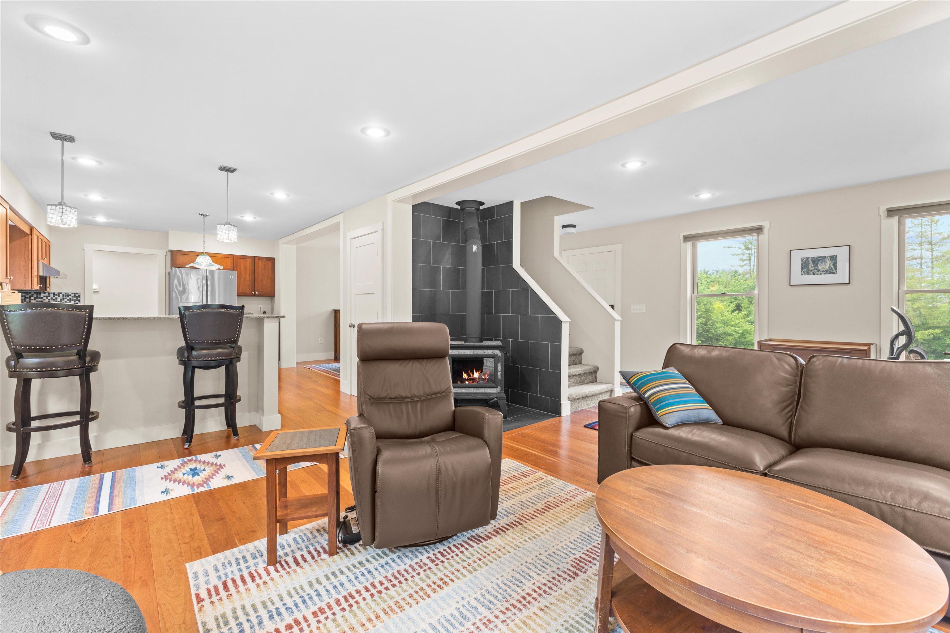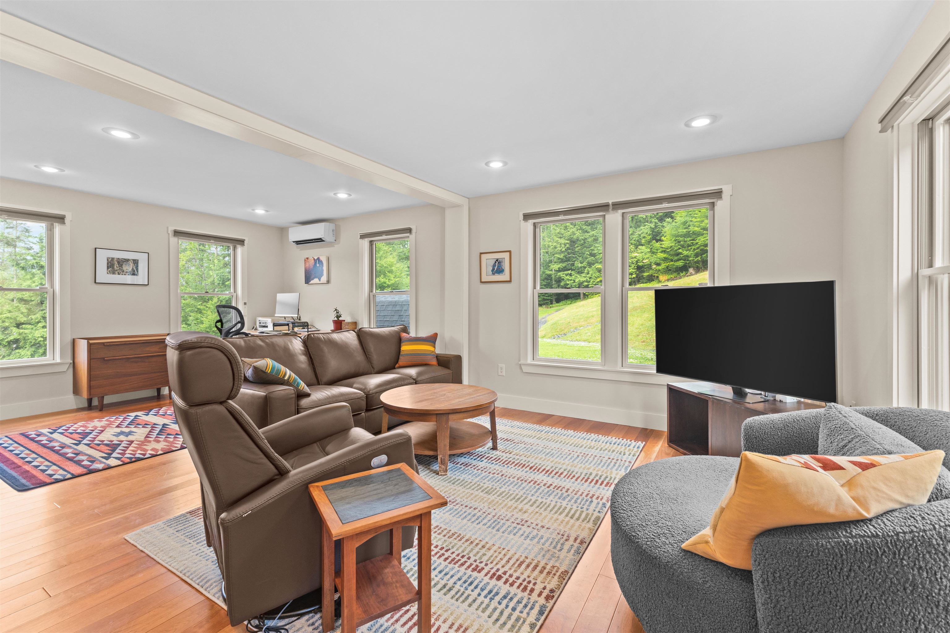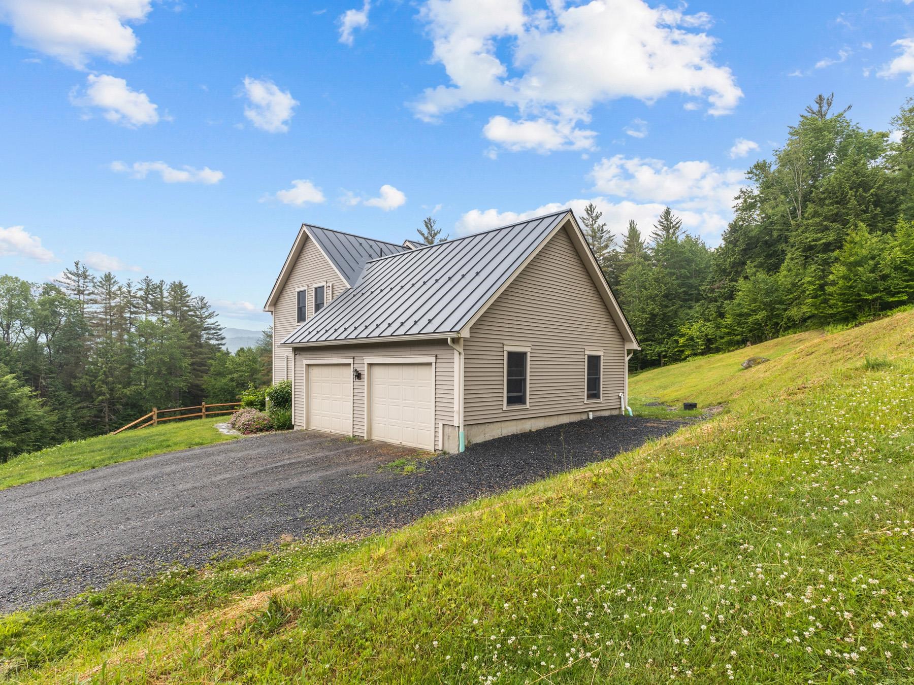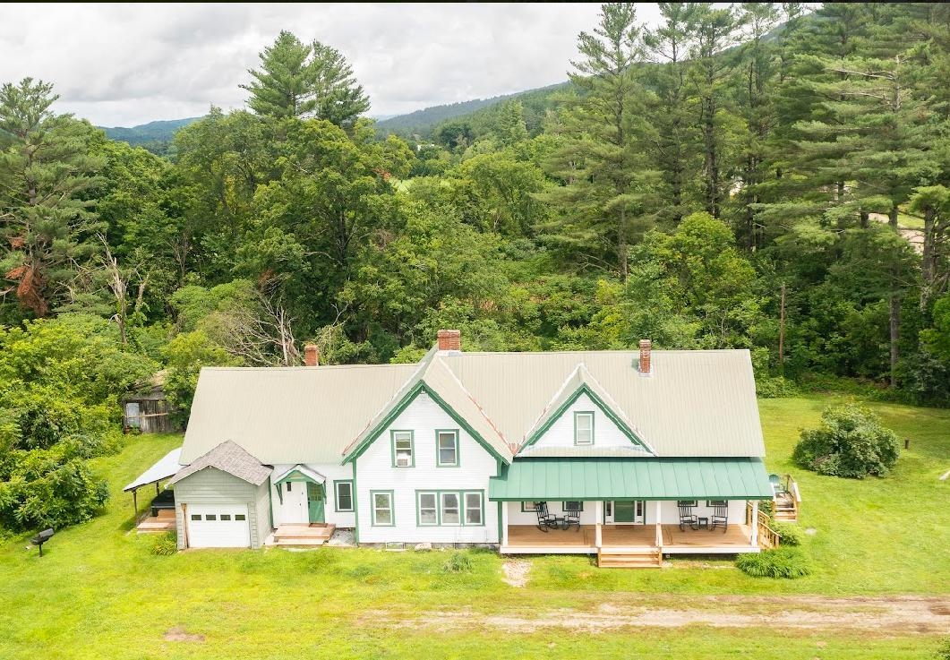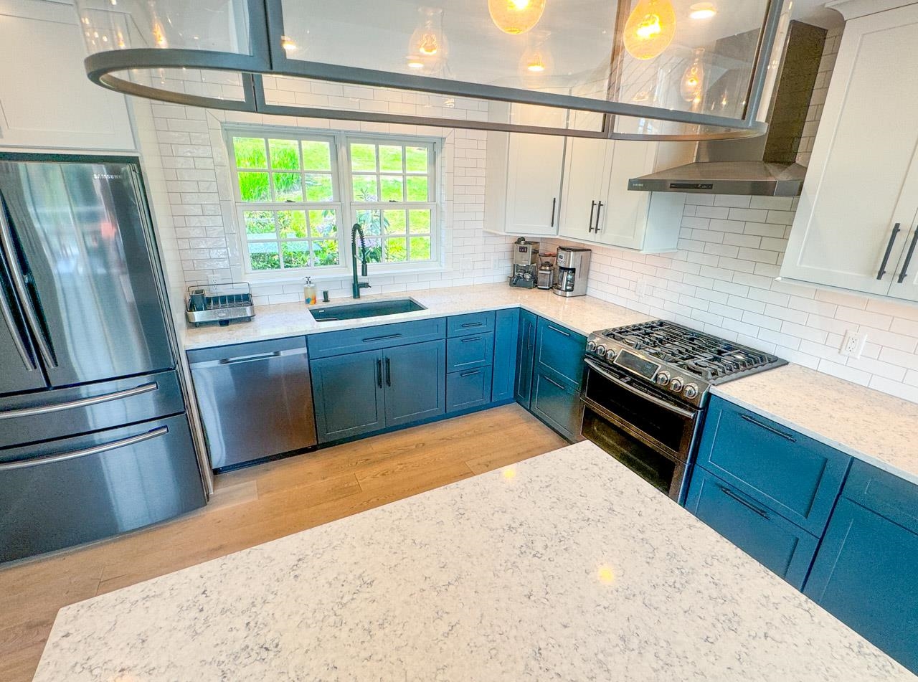1 of 40






General Property Information
- Property Status:
- Active
- Price:
- $995, 000
- Assessed:
- $0
- Assessed Year:
- County:
- VT-Washington
- Acres:
- 36.00
- Property Type:
- Single Family
- Year Built:
- 2007
- Agency/Brokerage:
- Lisa Jenison
Sugarbush Real Estate - Bedrooms:
- 4
- Total Baths:
- 3
- Sq. Ft. (Total):
- 2460
- Tax Year:
- 2025
- Taxes:
- $10, 049
- Association Fees:
You can move right into this lovely light-filled house and immediately enjoy the peaceful location and charming neighborhood. Situated at the end of the road on 36 acres with a stream and hiking trail, yet only minutes from town and schools, and 20 minutes from I89. So many updates have been made to this home in the past two years – Vermont cherry floors on main level with radiant heat; new paint throughout; Barre granite countertops in kitchen; new Hearthstone wood stove; new kitchen appliances; whole-house monitored security system; high-end carpeting in the upstairs bedrooms; two Tesla Powerwall 2 batteries; and a standing seam roof. The outdoor shower is not to be missed! This home is highly energy efficient with both roof-mounted and pedestal solar panels. The attached oversized two-car garage has an EV charger. Turnkey homes in immaculate condition are a rare find – don't miss this one! Adjacent 5 acre permitted building lot available for $250K.
Interior Features
- # Of Stories:
- 2
- Sq. Ft. (Total):
- 2460
- Sq. Ft. (Above Ground):
- 2460
- Sq. Ft. (Below Ground):
- 0
- Sq. Ft. Unfinished:
- 1230
- Rooms:
- 7
- Bedrooms:
- 4
- Baths:
- 3
- Interior Desc:
- Kitchen Island, Primary BR w/ BA, Security, Laundry - 1st Floor
- Appliances Included:
- Dishwasher - Energy Star, Refrigerator-Energy Star, Water Heater - Owned, Cooktop - Induction, Water Heater - Heat Pump
- Flooring:
- Carpet, Ceramic Tile, Hardwood, Vinyl
- Heating Cooling Fuel:
- Gas - LP/Bottle, Solar, Wood
- Water Heater:
- Basement Desc:
- Bulkhead, Concrete, Concrete Floor, Full, Interior Access, Exterior Access, Stairs - Basement
Exterior Features
- Style of Residence:
- Colonial
- House Color:
- tan
- Time Share:
- No
- Resort:
- Exterior Desc:
- Exterior Details:
- Shed
- Amenities/Services:
- Land Desc.:
- Conserved Land, Country Setting, Deed Restricted, Mountain View, Open, Secluded, Sloping, Walking Trails, Wooded
- Suitable Land Usage:
- Roof Desc.:
- Standing Seam
- Driveway Desc.:
- Gravel
- Foundation Desc.:
- Concrete
- Sewer Desc.:
- 1000 Gallon, Alternative System, Leach Field - On-Site, Pumping Station, Septic Design Available
- Garage/Parking:
- Yes
- Garage Spaces:
- 2
- Road Frontage:
- 0
Other Information
- List Date:
- 2024-06-26
- Last Updated:
- 2024-07-25 18:28:36




