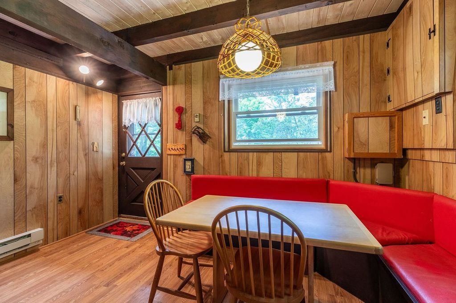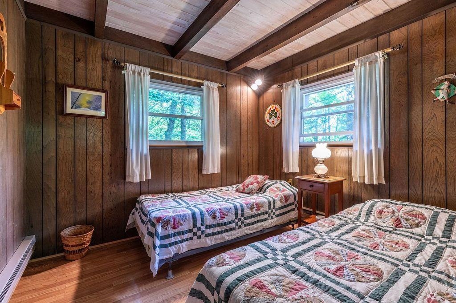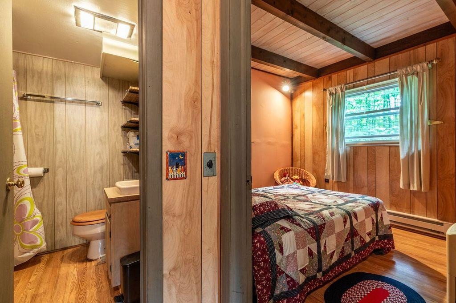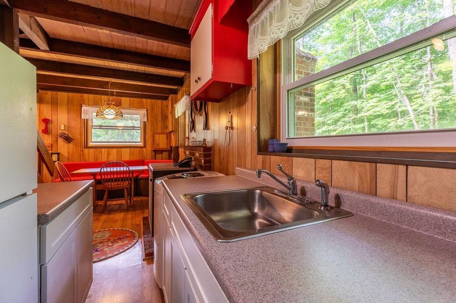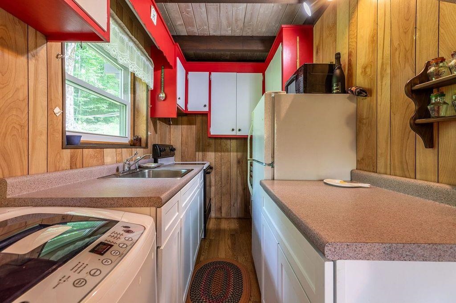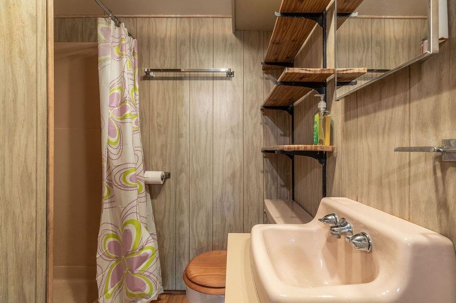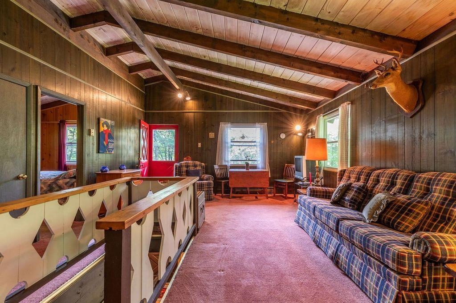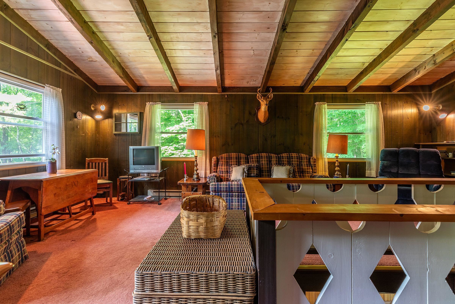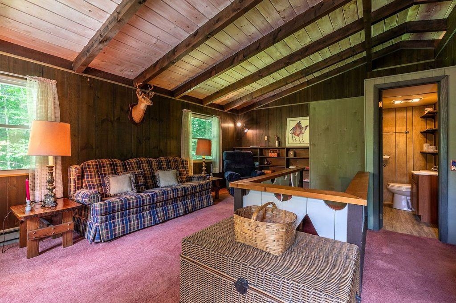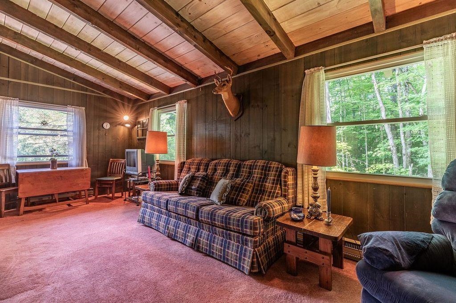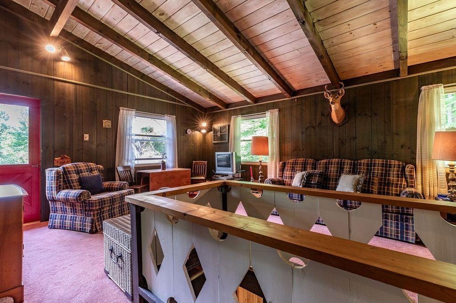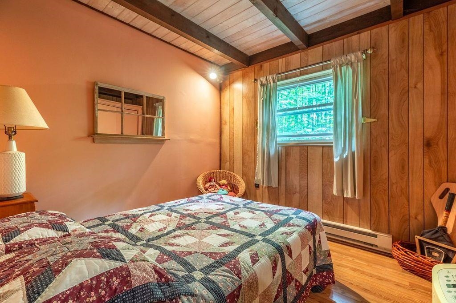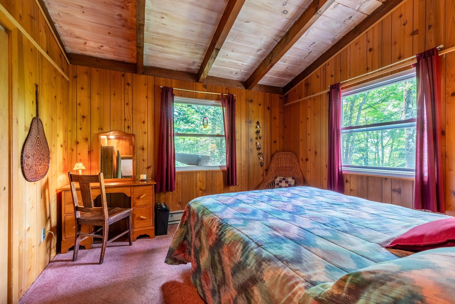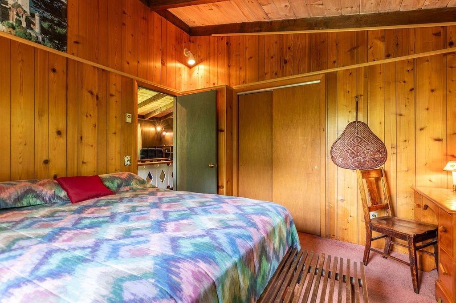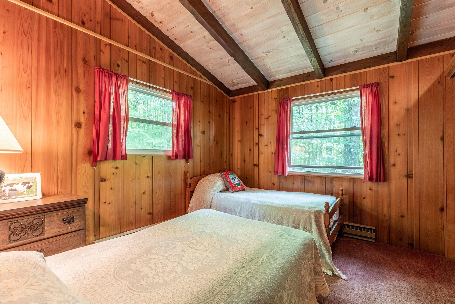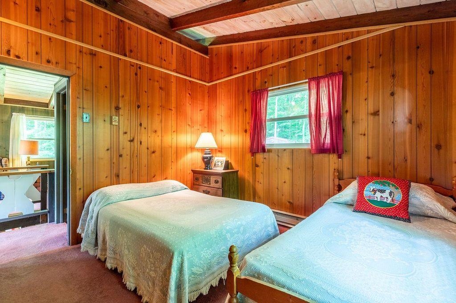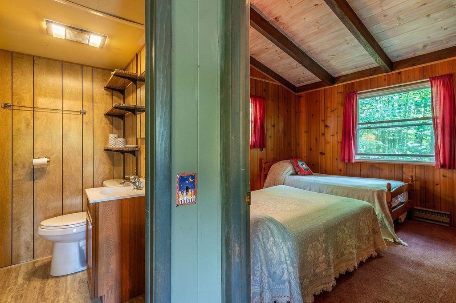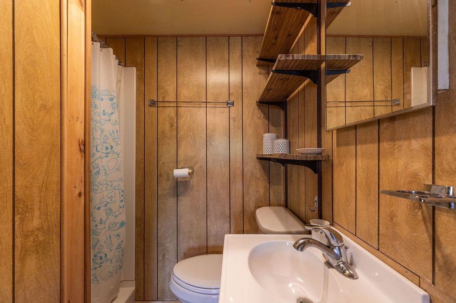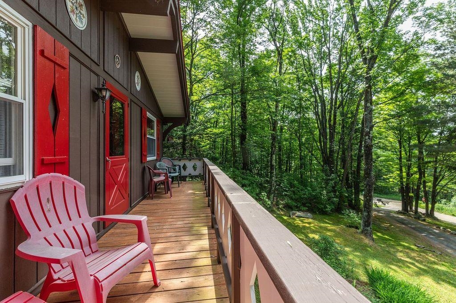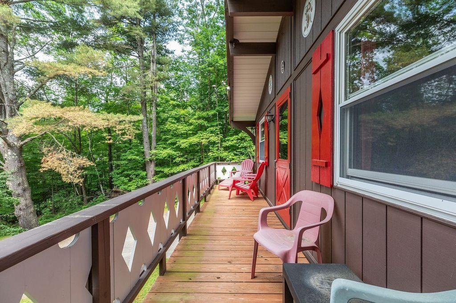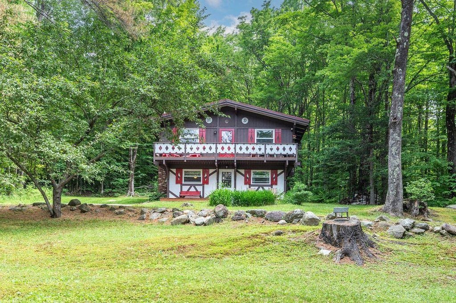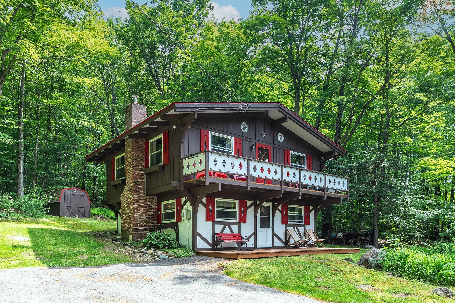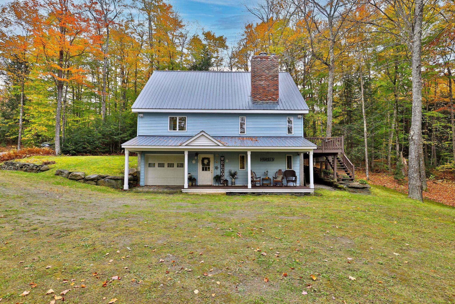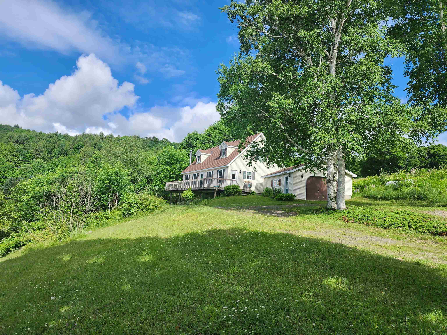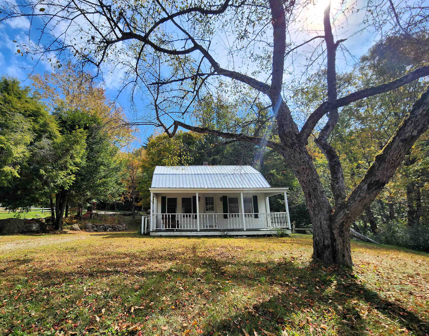1 of 29
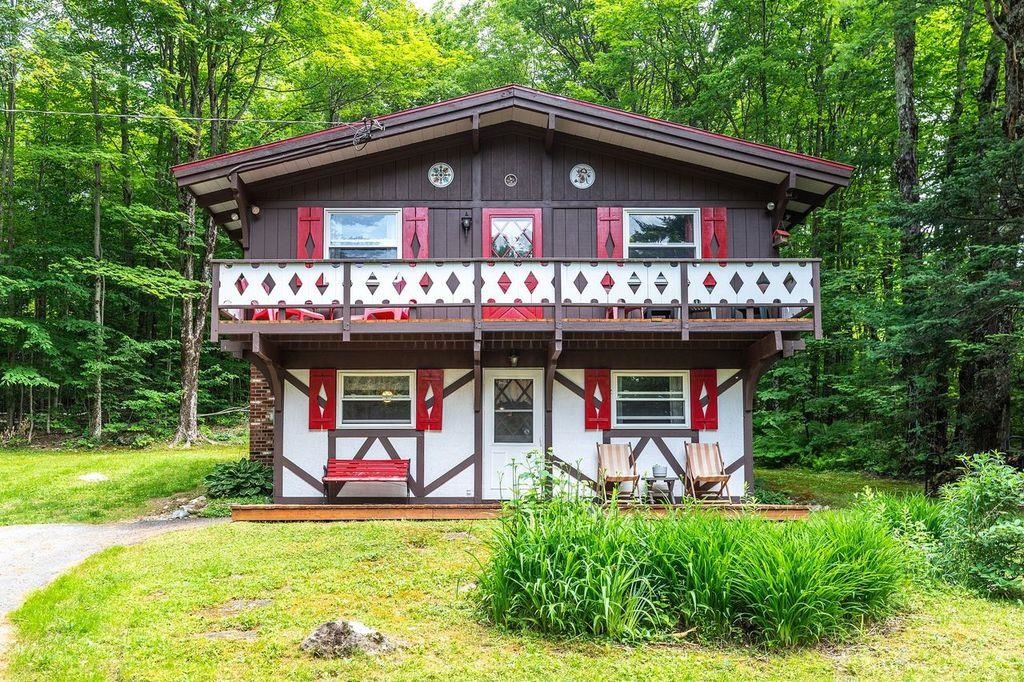

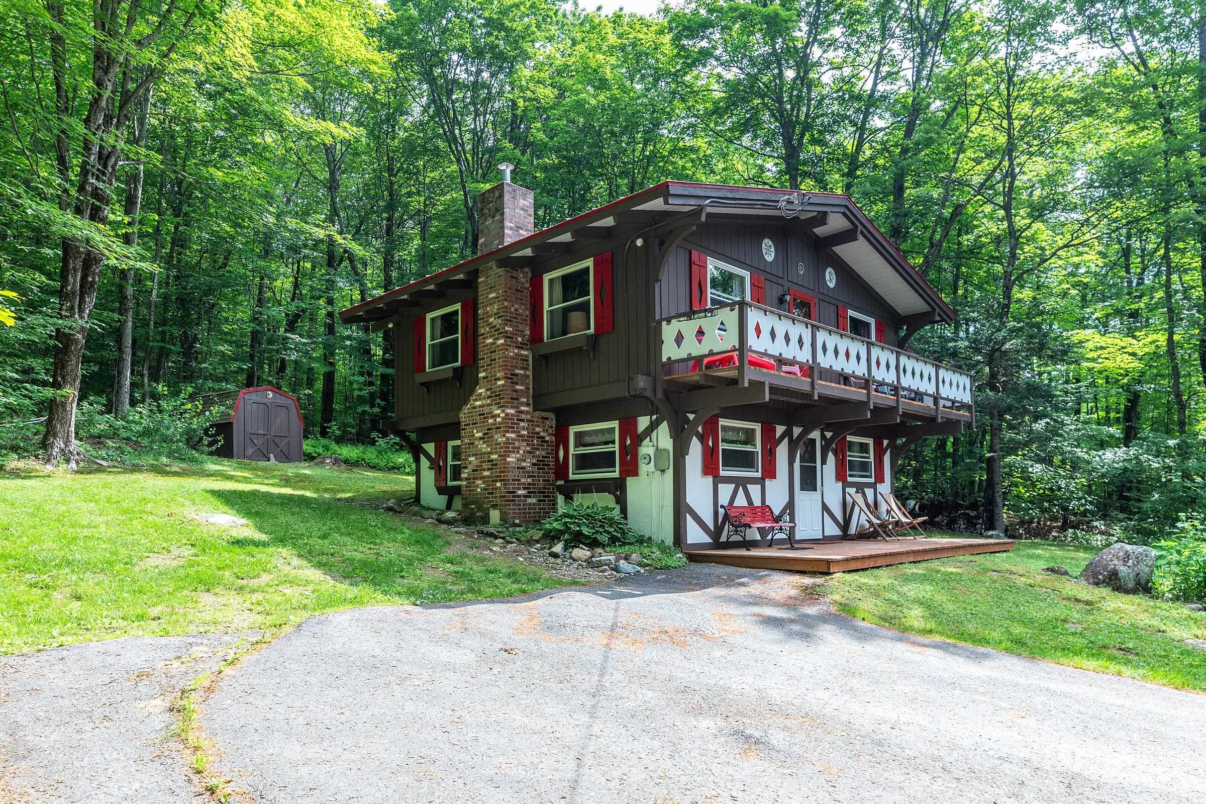
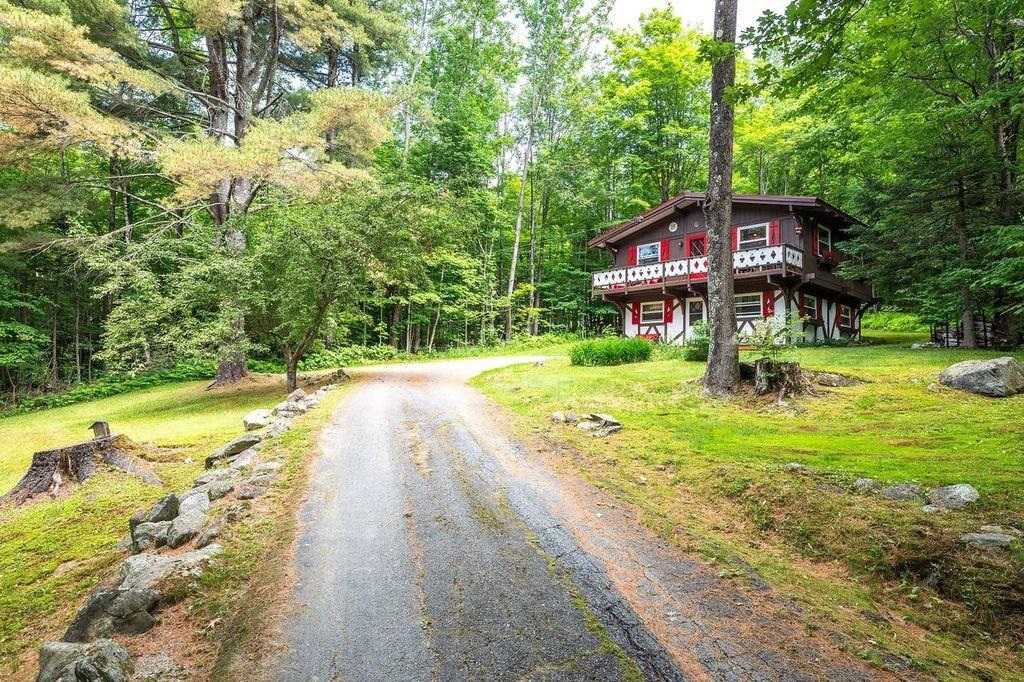
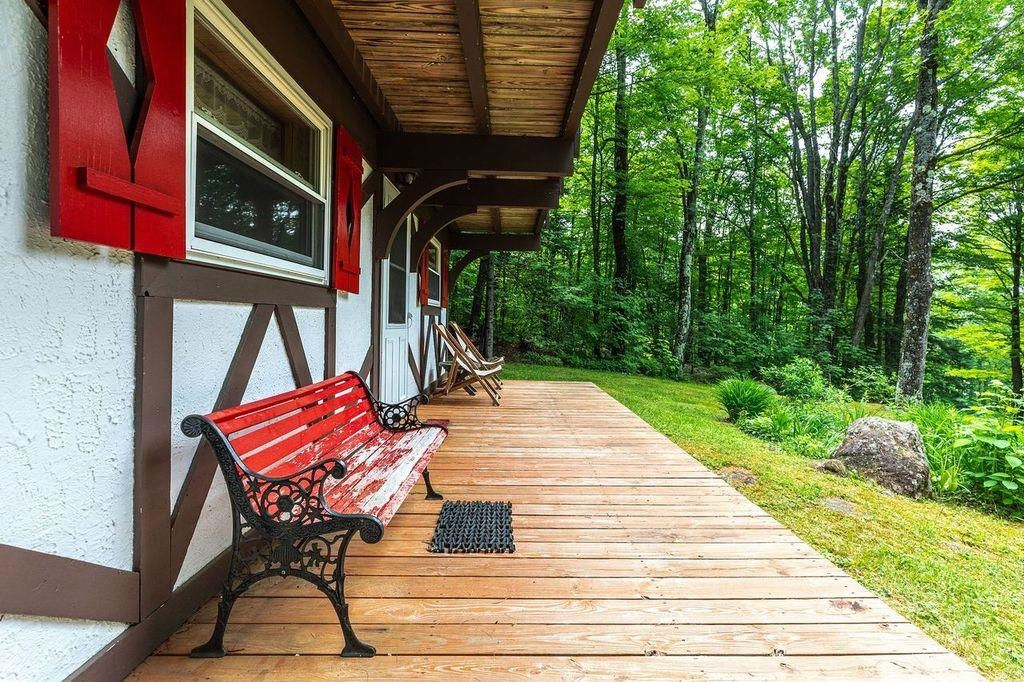
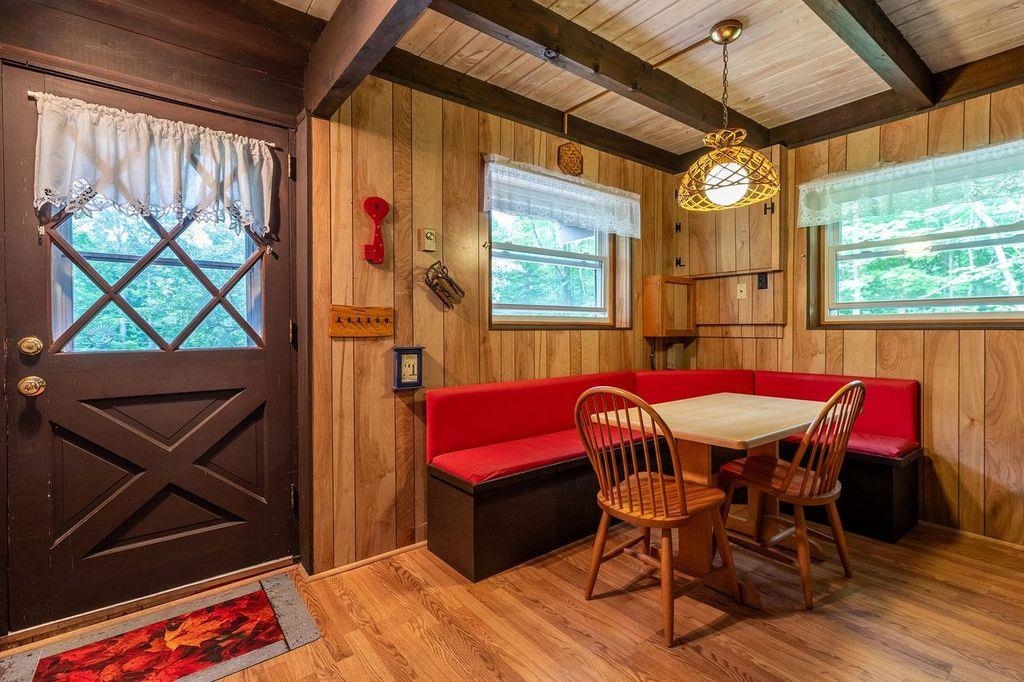
General Property Information
- Property Status:
- Active
- Price:
- $390, 000
- Assessed:
- $0
- Assessed Year:
- County:
- VT-Windsor
- Acres:
- 2.10
- Property Type:
- Single Family
- Year Built:
- 1970
- Agency/Brokerage:
- Chuck Sweetman
Mary Mitchell Miller Real Estate - Bedrooms:
- 4
- Total Baths:
- 2
- Sq. Ft. (Total):
- 1248
- Tax Year:
- 2023
- Taxes:
- $3, 544
- Association Fees:
Ski season is around the corner. Four ski areas are a short drive from this classic style four- bedroom chalet on 2.1 acres in Andover. The VAST trail is not far away with a number of entry points in Andover and Weston. This alpine ski chalet has been "a joy" to the owners who have had this property for over 40 years. It has been well maintained by them and their local caretakers. As a second home, it is being sold fully furnished and "as is". There are two bedrooms on each floor. This quintessential chalet has an entry level front porch as well as a top floor deck for relaxing and enjoying the view. Kitchen and dining areas are on the first floor with main living room and family room located on the top floor. High speed fiber optics internet is provided by VTel. Perfectly located for the skiing and outdoor enthusiast. Choose any of the 4 local ski areas (Magic, Stratton, Okemo and Bromley). Of course, hiking, fishing, biking, golfing and swimming opportunities abound in the area. The friendly and caring town of Andover with approximately 500 residents provides easy access to the special and famous village of Weston, area restaurants, the Weston Playhouse and Walker Farm, and country stores. ENJOY VERMONT !!!!
Interior Features
- # Of Stories:
- 2
- Sq. Ft. (Total):
- 1248
- Sq. Ft. (Above Ground):
- 1248
- Sq. Ft. (Below Ground):
- 0
- Sq. Ft. Unfinished:
- 0
- Rooms:
- 7
- Bedrooms:
- 4
- Baths:
- 2
- Interior Desc:
- Dining Area, Kitchen/Dining, Laundry - 1st Floor
- Appliances Included:
- Microwave, Range - Electric, Refrigerator, Washer, Stove - Wood Cook, Stove - Electric, Water Heater - On Demand
- Flooring:
- Carpet, Combination, Laminate, Wood
- Heating Cooling Fuel:
- Electric
- Water Heater:
- Basement Desc:
Exterior Features
- Style of Residence:
- Chalet
- House Color:
- Time Share:
- No
- Resort:
- Exterior Desc:
- Exterior Details:
- Deck, Outbuilding, Porch
- Amenities/Services:
- Land Desc.:
- Country Setting, Hilly, Landscaped, Sloping, Wooded
- Suitable Land Usage:
- Roof Desc.:
- Metal
- Driveway Desc.:
- Other, Paved
- Foundation Desc.:
- Poured Concrete, Slab - Concrete, Block w/ Skim Coating
- Sewer Desc.:
- 1000 Gallon, Concrete, Leach Field - Conventionl
- Garage/Parking:
- No
- Garage Spaces:
- 0
- Road Frontage:
- 103
Other Information
- List Date:
- 2024-06-26
- Last Updated:
- 2024-09-20 15:14:34


