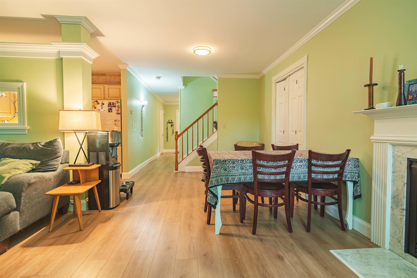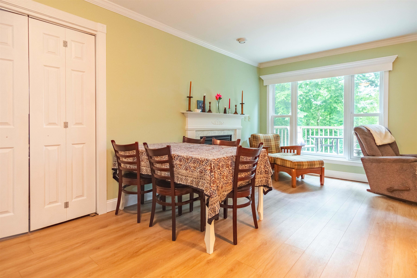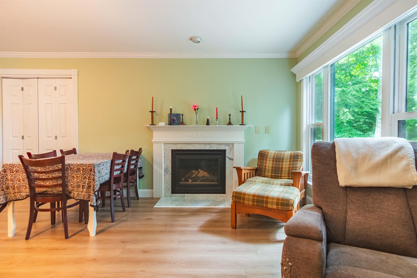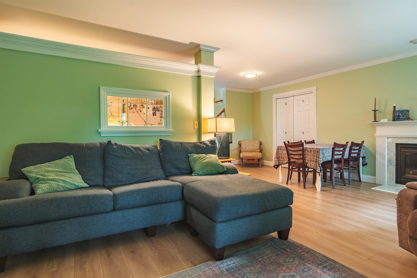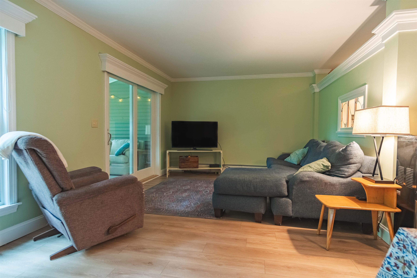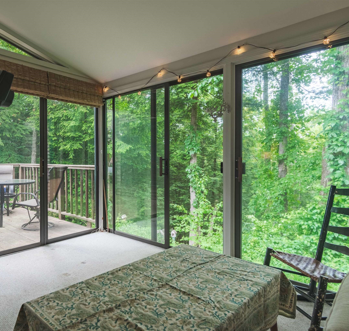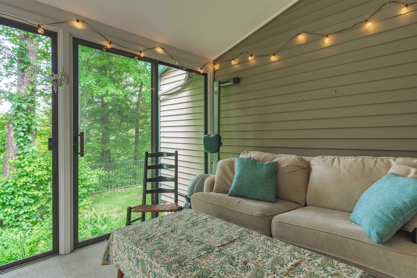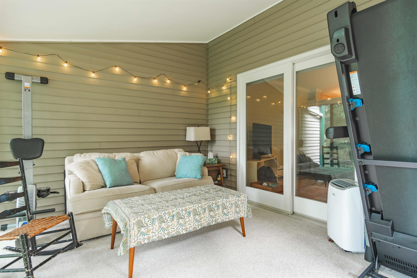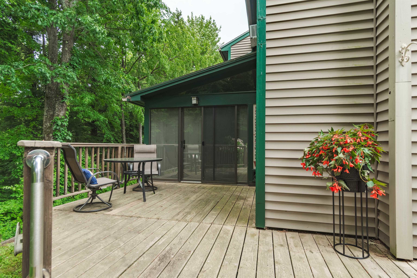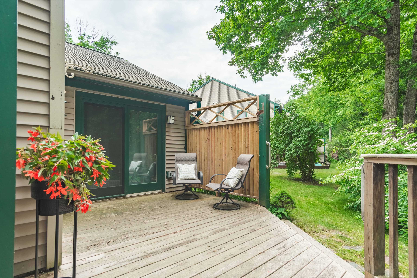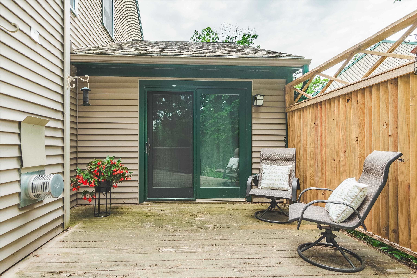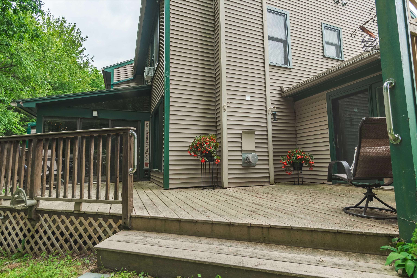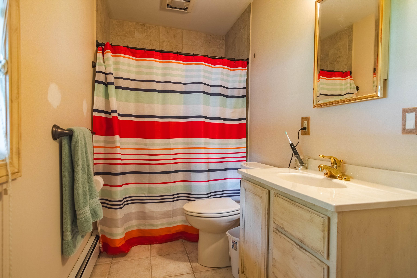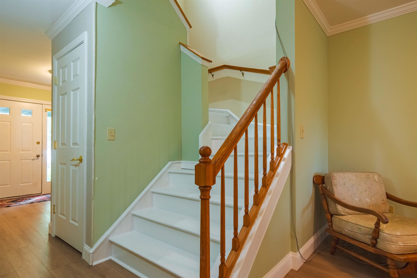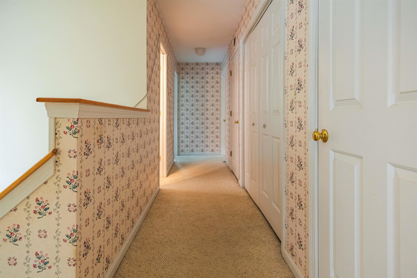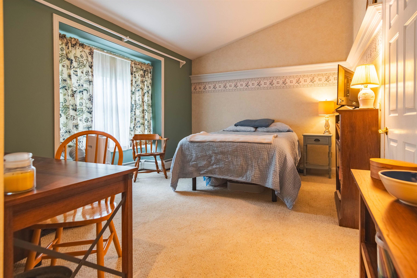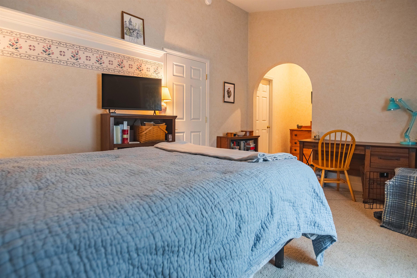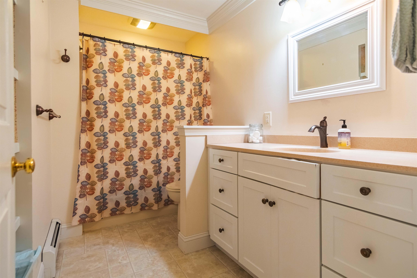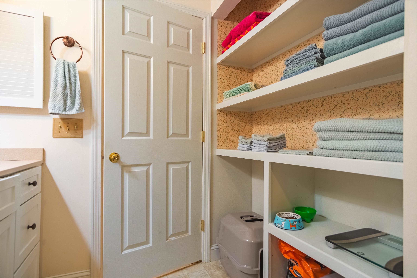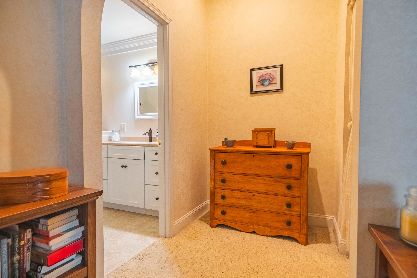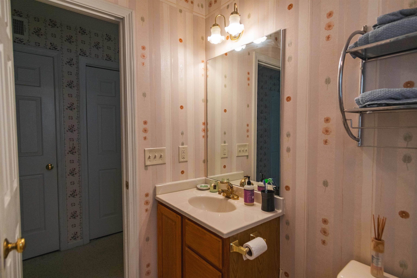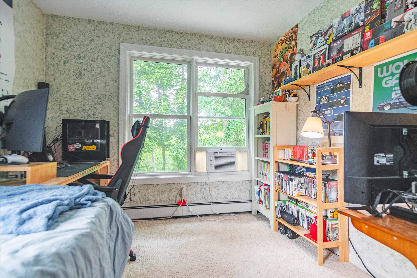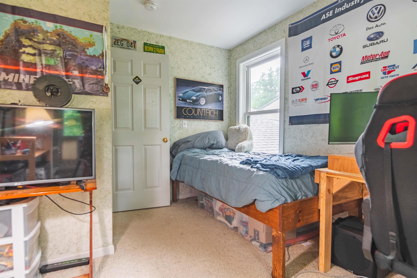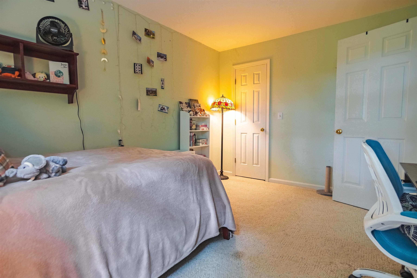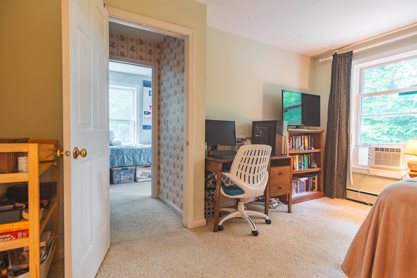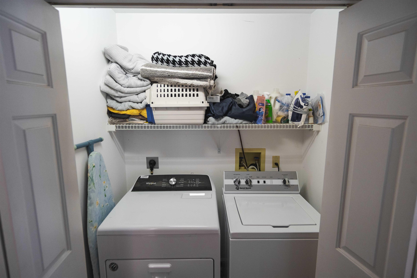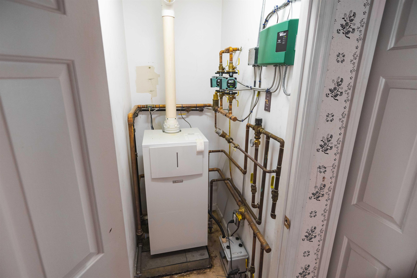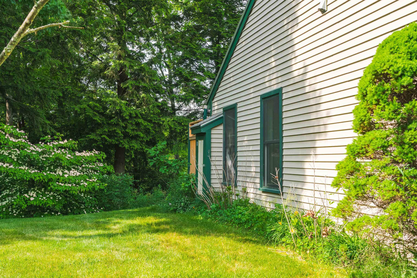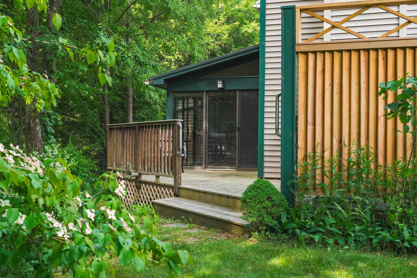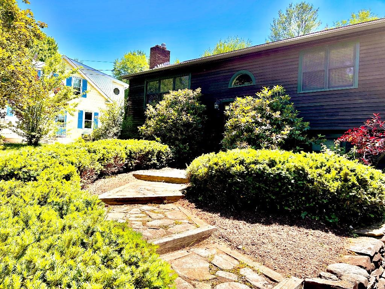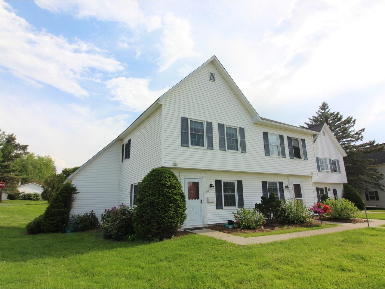1 of 36
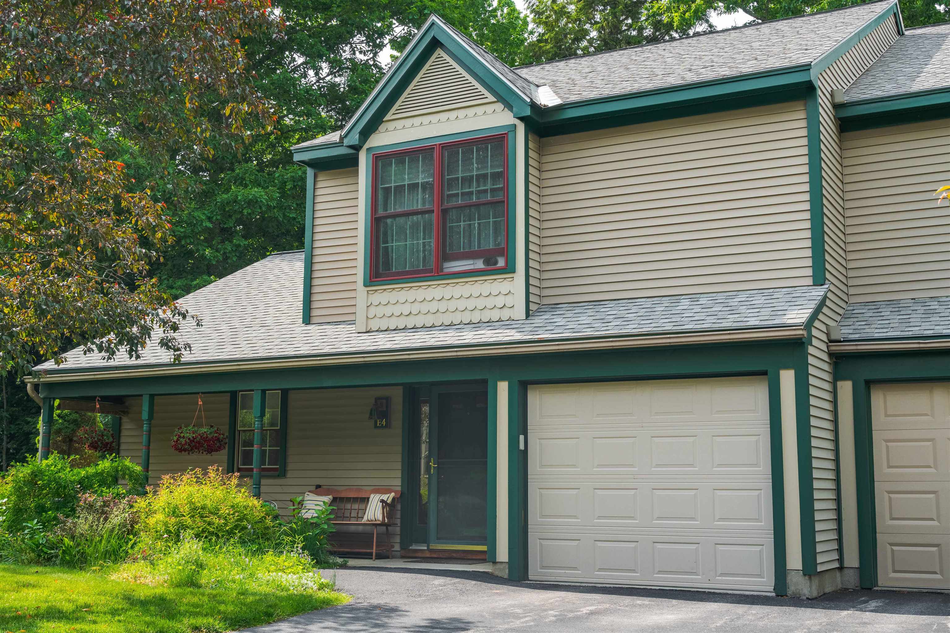
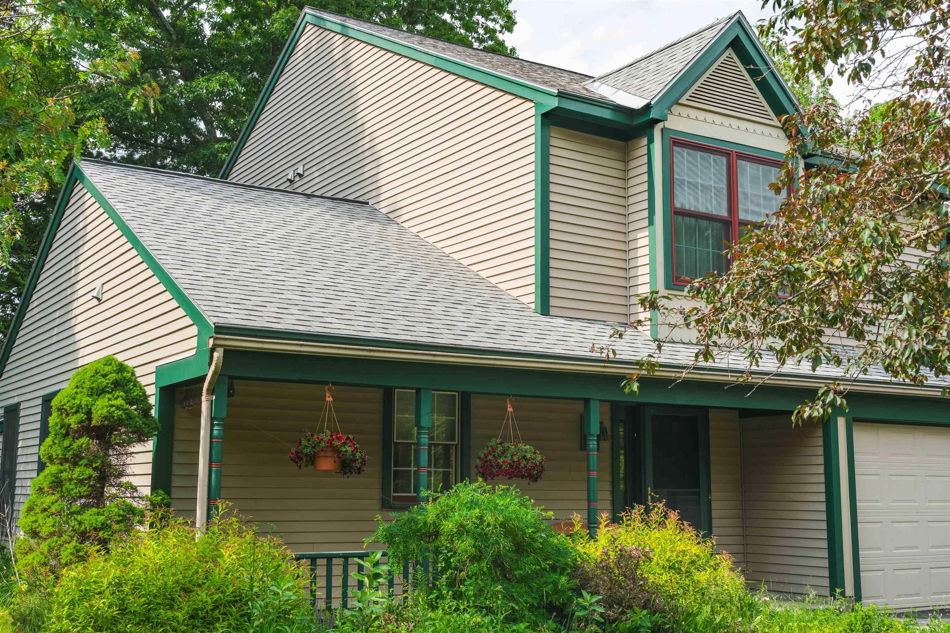
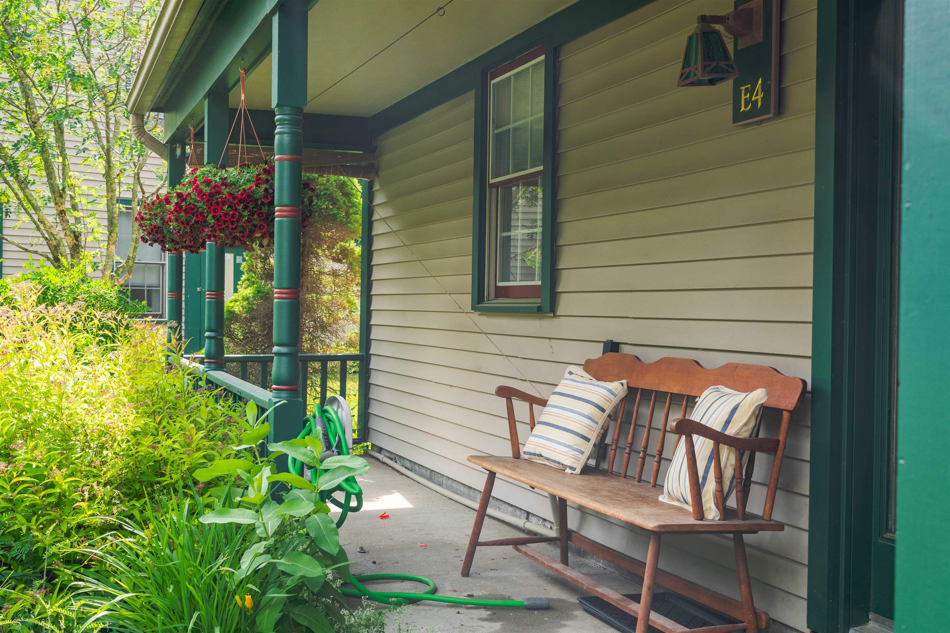
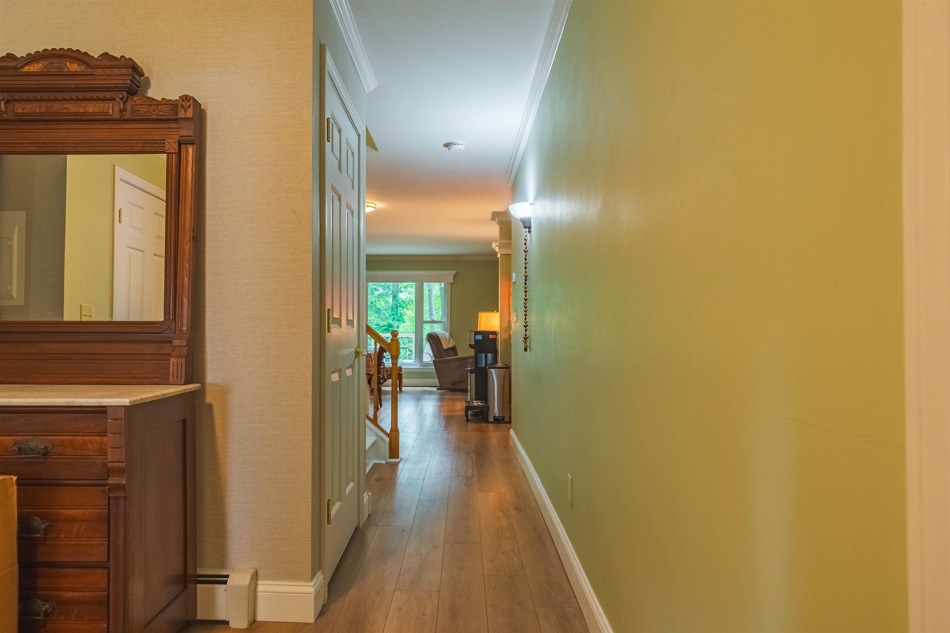
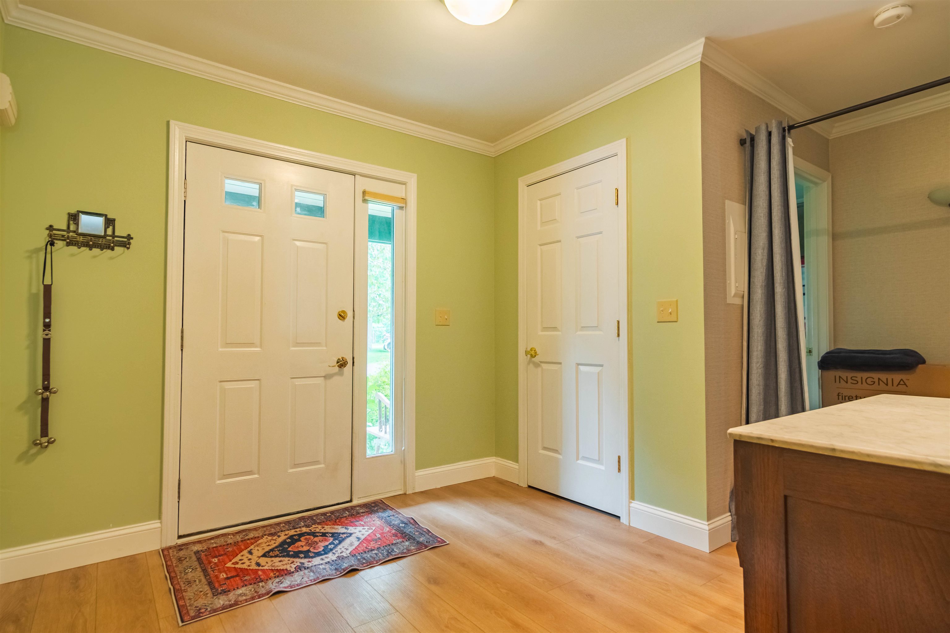
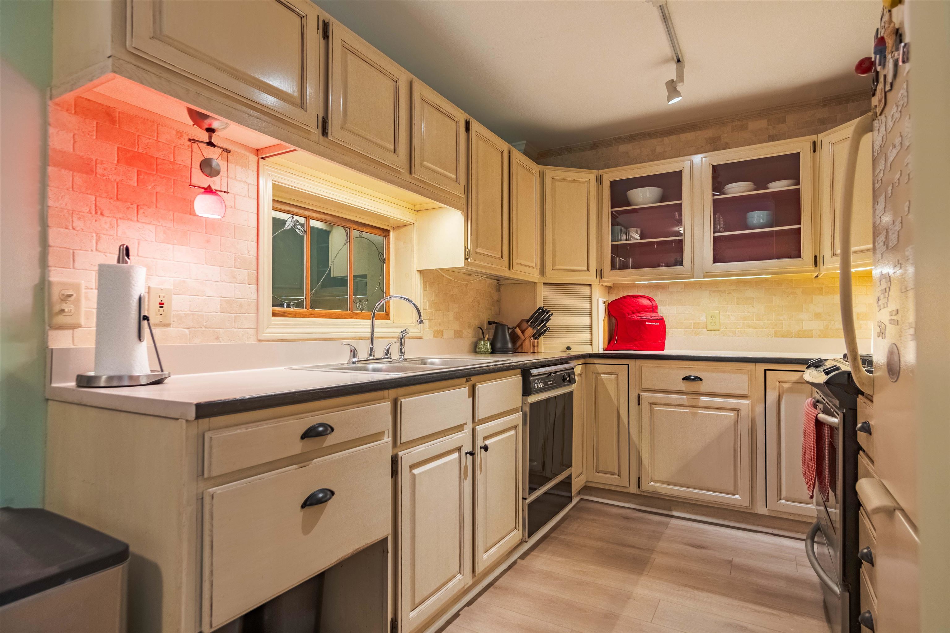
General Property Information
- Property Status:
- Active
- Price:
- $415, 000
- Unit Number
- E-4
- Assessed:
- $0
- Assessed Year:
- County:
- VT-Chittenden
- Acres:
- 0.00
- Property Type:
- Condo
- Year Built:
- 1989
- Agency/Brokerage:
- Carri Ferrari
EXP Realty - Bedrooms:
- 3
- Total Baths:
- 3
- Sq. Ft. (Total):
- 1835
- Tax Year:
- 2023
- Taxes:
- $5, 833
- Association Fees:
Unlock the potential of this spacious 3-bedroom, 3-bathroom end-unit condo, where timeless charm awaits your personal touch. Nestled in a sought-after community, this gem is brimming with opportunity for those with vision and creativity. Step inside and discover a canvas ready for your unique expression, while you envision yourself unwinding by the fireplace or on your private deck, overlooking lush greenery and landscapes. With a versatile floor plan, there's ample space to tailor each room to your lifestyle and preferences. With most of the home maintenance included, you have time to fully enjoy all Essex Town has to offer: a thriving arts and culture scene with local galleries, theaters, and music venues. Localized amenities including multiple parks, playgrounds, pools, and trail systems, recreation is easy year-round. Foodies will appreciate the diverse culinary scene, with an array of restaurants offering everything from farm-to-table cuisine to international fare. Sample fresh local produce at the farmers' market or sip on craft brews at one of the many breweries in the area. With a strong sense of community and a safe, welcoming atmosphere, Essex Town is the perfect place to put down roots. Come experience the laid-back lifestyle and natural beauty that make this charming condo a truly special place to live. Schedule your showing today.
Interior Features
- # Of Stories:
- 1
- Sq. Ft. (Total):
- 1835
- Sq. Ft. (Above Ground):
- 1835
- Sq. Ft. (Below Ground):
- 0
- Sq. Ft. Unfinished:
- 0
- Rooms:
- 6
- Bedrooms:
- 3
- Baths:
- 3
- Interior Desc:
- Blinds, Fireplace - Gas, Laundry Hook-ups, Living/Dining, Primary BR w/ BA, Natural Light, Vaulted Ceiling, Walk-in Closet, Programmable Thermostat, Laundry - 2nd Floor
- Appliances Included:
- Dishwasher, Disposal, Dryer, Microwave, Range - Gas, Refrigerator, Washer, Water Heater - On Demand, Water Heater - Owned
- Flooring:
- Carpet, Tile, Vinyl, Vinyl Plank
- Heating Cooling Fuel:
- Gas - Natural
- Water Heater:
- Basement Desc:
Exterior Features
- Style of Residence:
- End Unit, Townhouse
- House Color:
- Time Share:
- No
- Resort:
- Exterior Desc:
- Exterior Details:
- Porch - Covered, Porch - Enclosed, Windows - Energy Star
- Amenities/Services:
- Land Desc.:
- Condo Development, Landscaped, Trail/Near Trail
- Suitable Land Usage:
- Roof Desc.:
- Shingle - Architectural
- Driveway Desc.:
- Paved
- Foundation Desc.:
- Slab - Concrete
- Sewer Desc.:
- Public
- Garage/Parking:
- Yes
- Garage Spaces:
- 1
- Road Frontage:
- 0
Other Information
- List Date:
- 2024-06-25
- Last Updated:
- 2024-06-26 04:47:26



