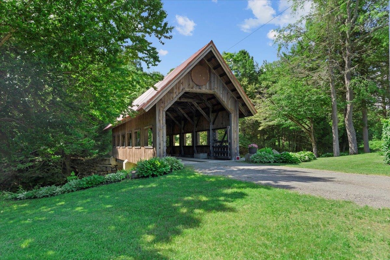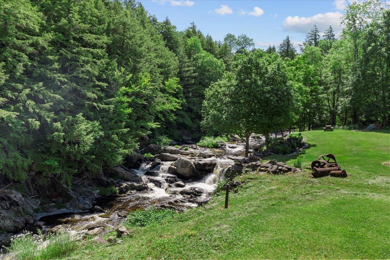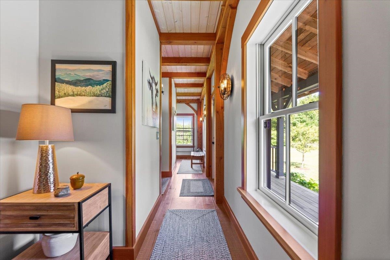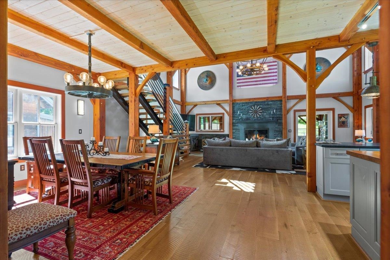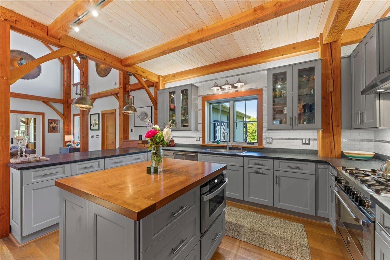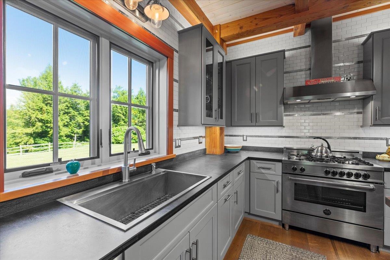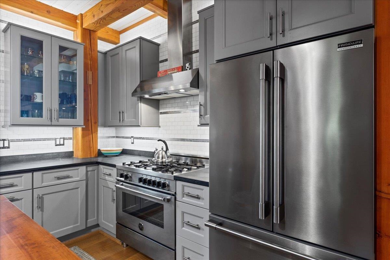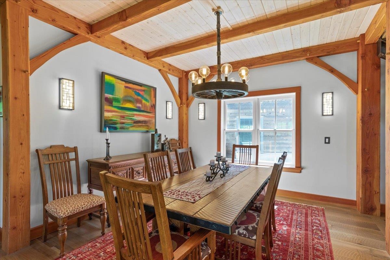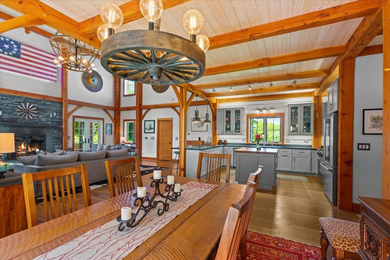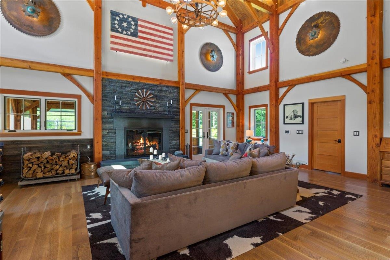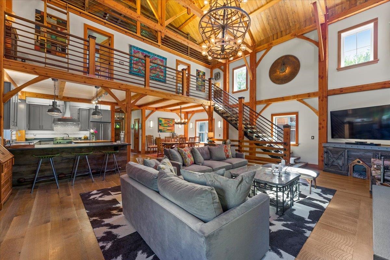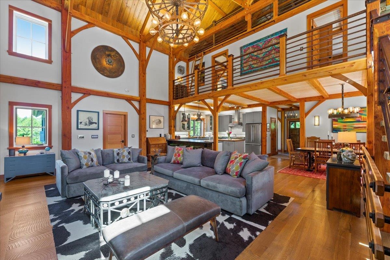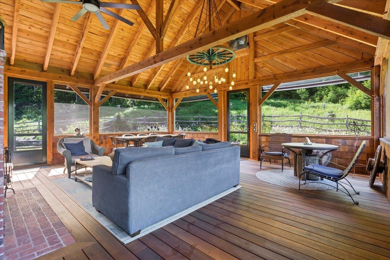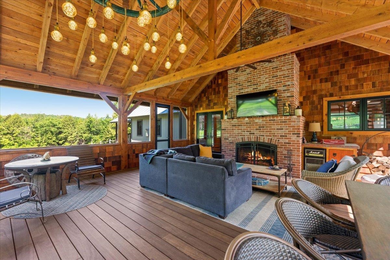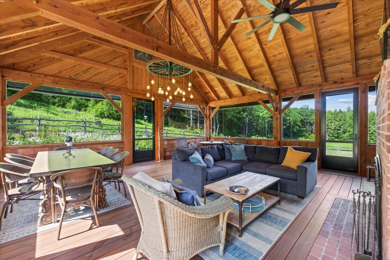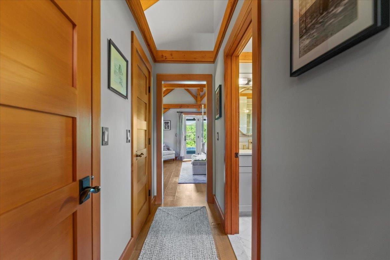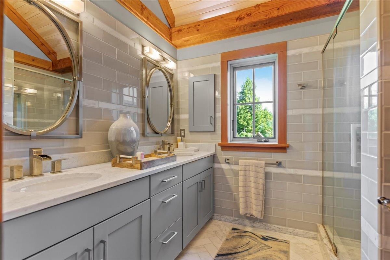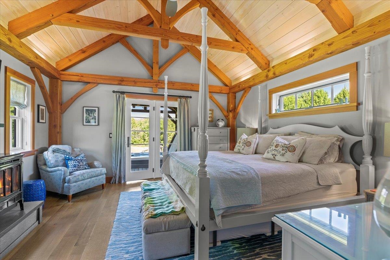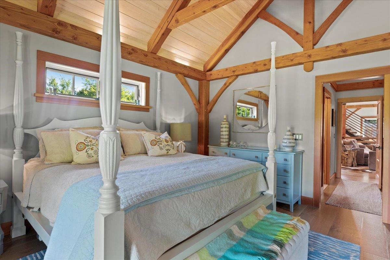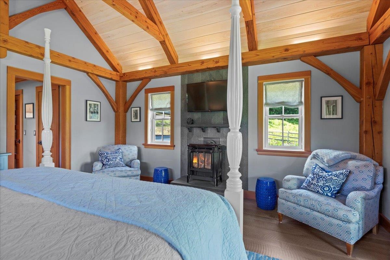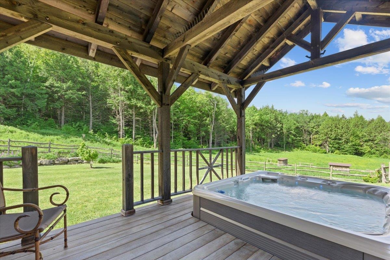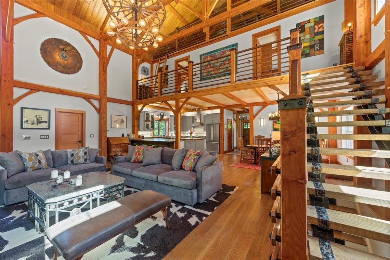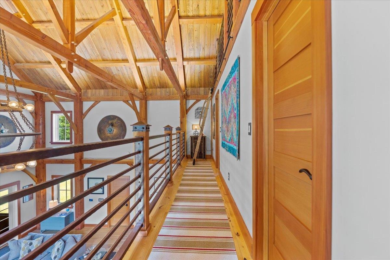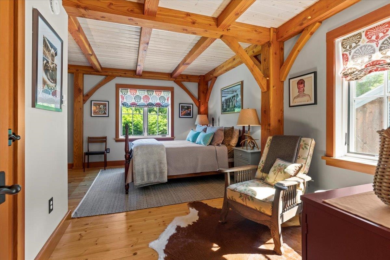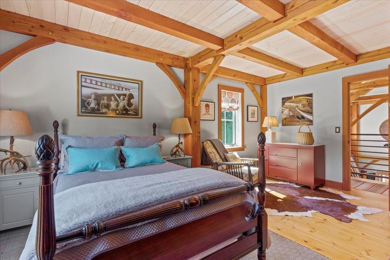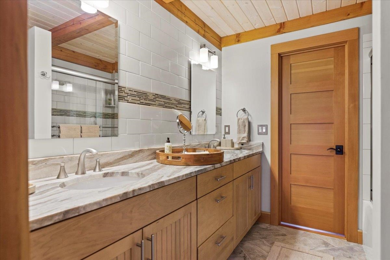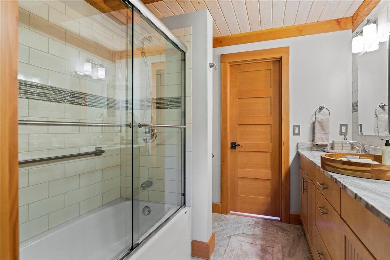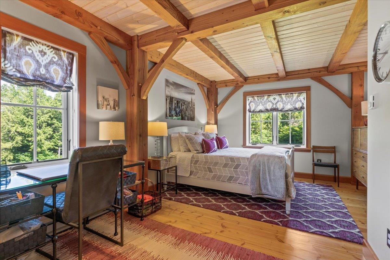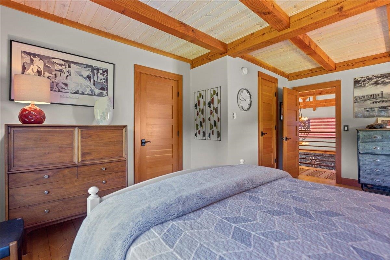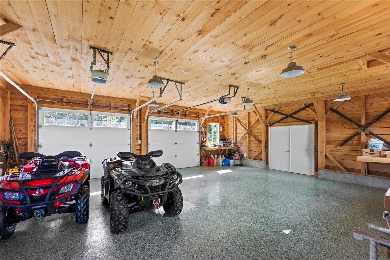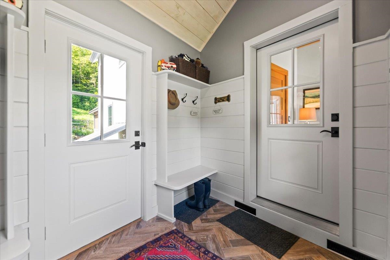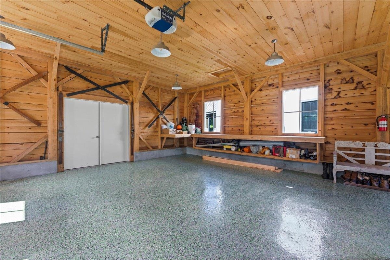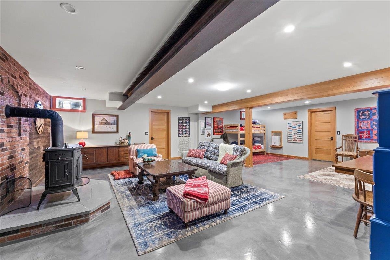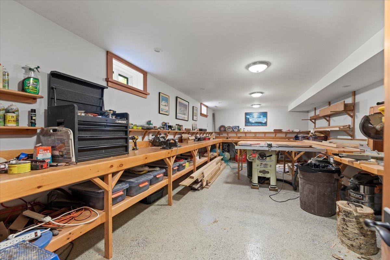1 of 40
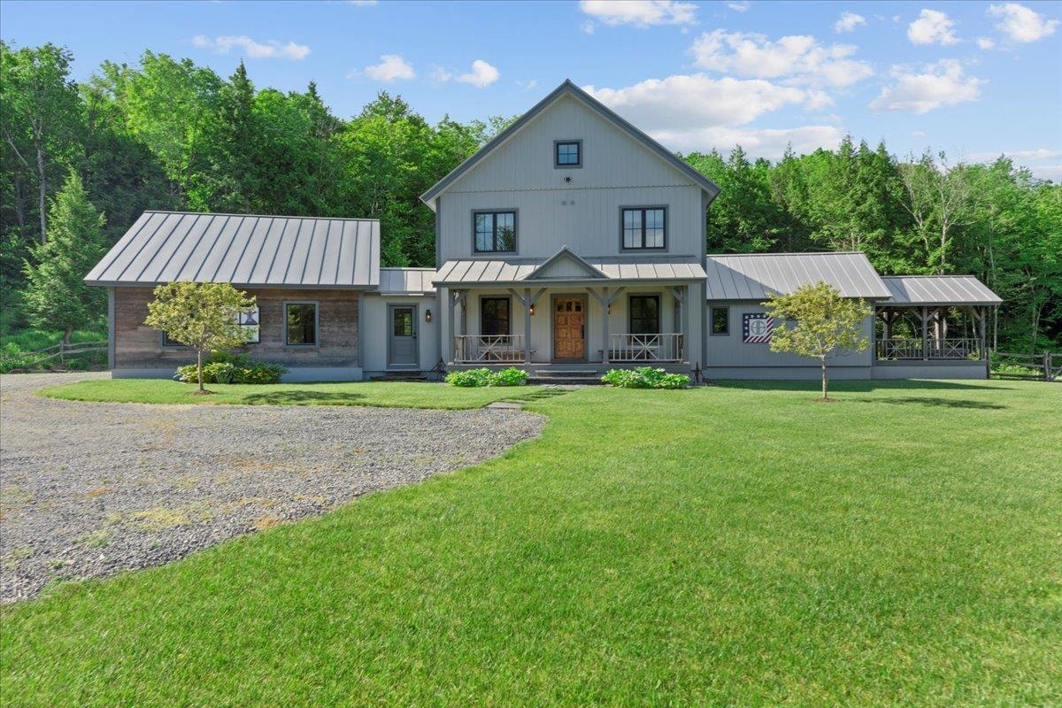
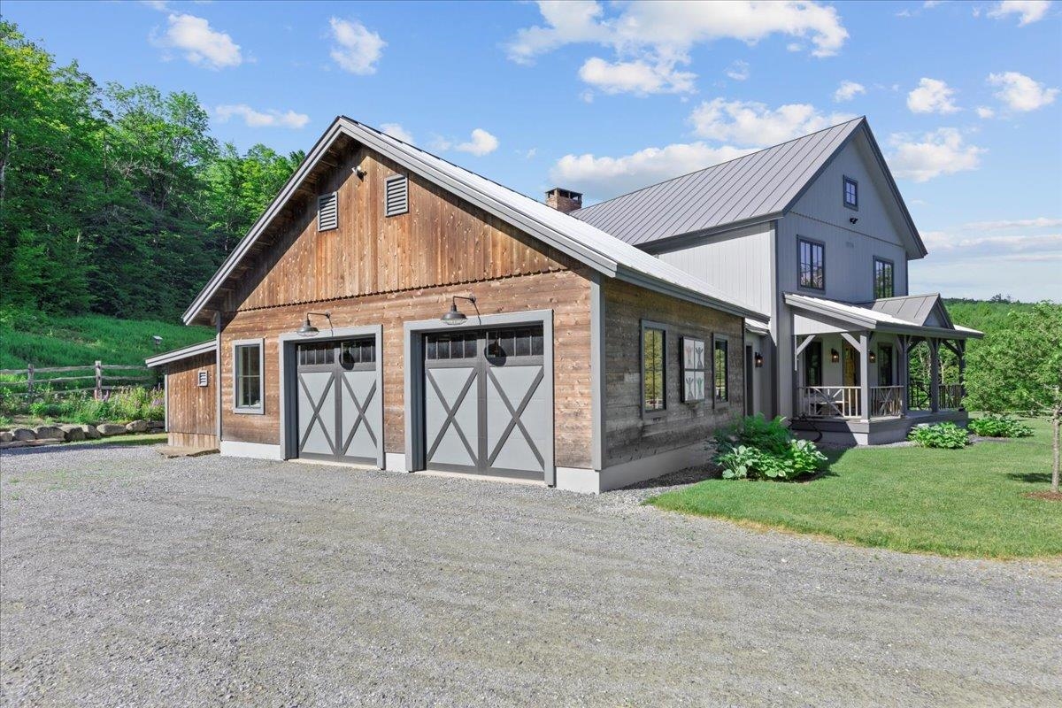
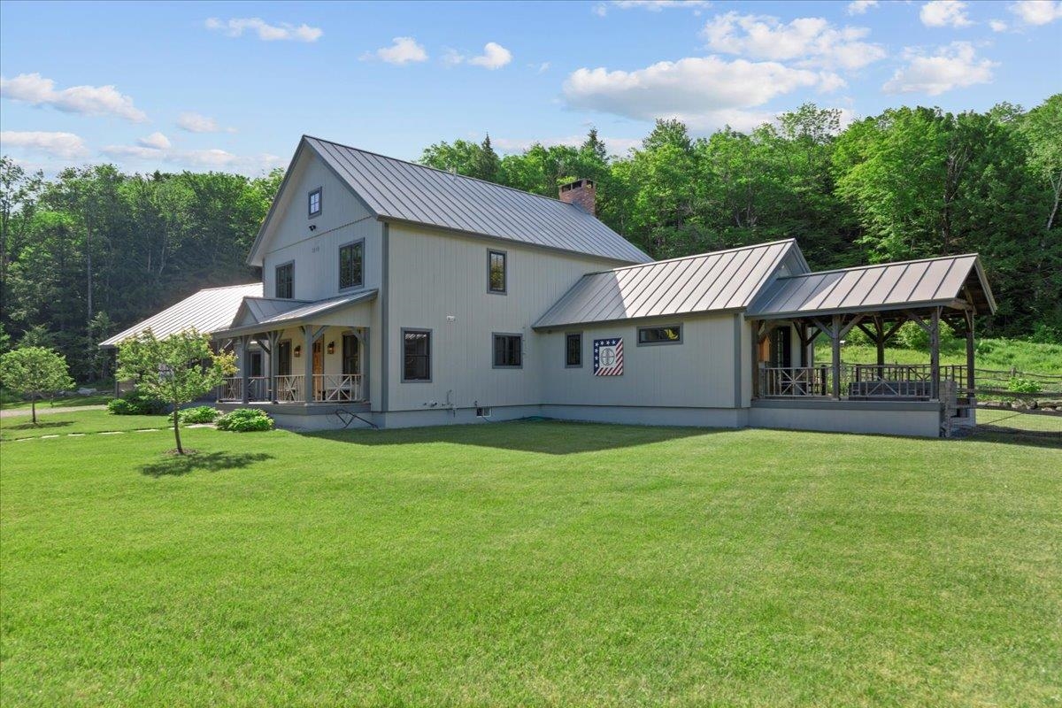

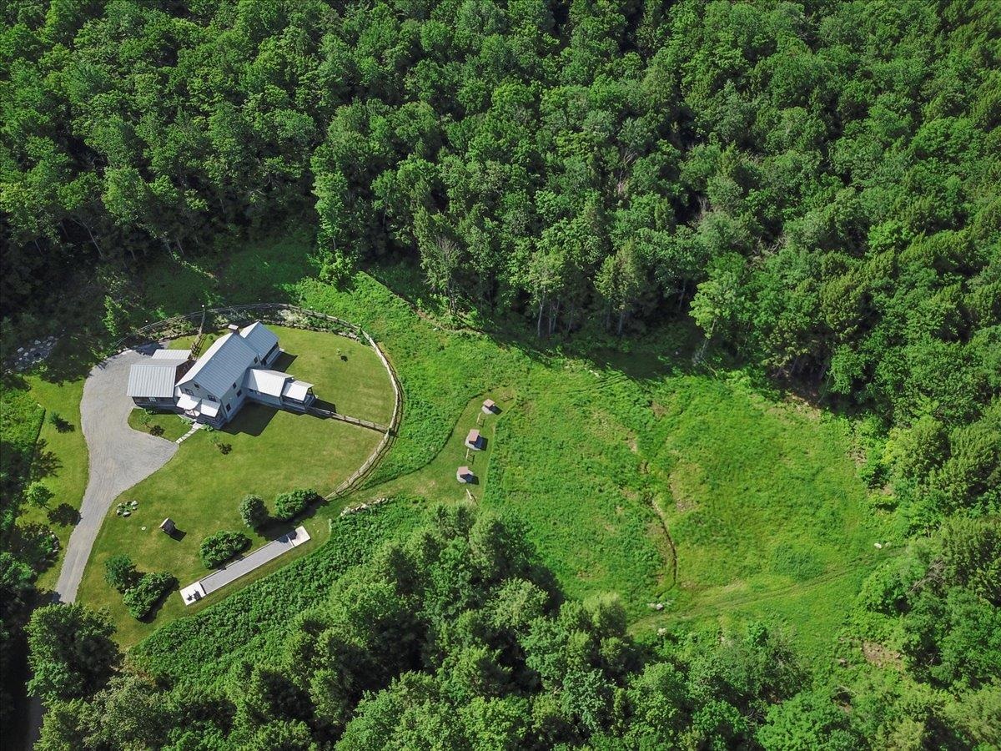
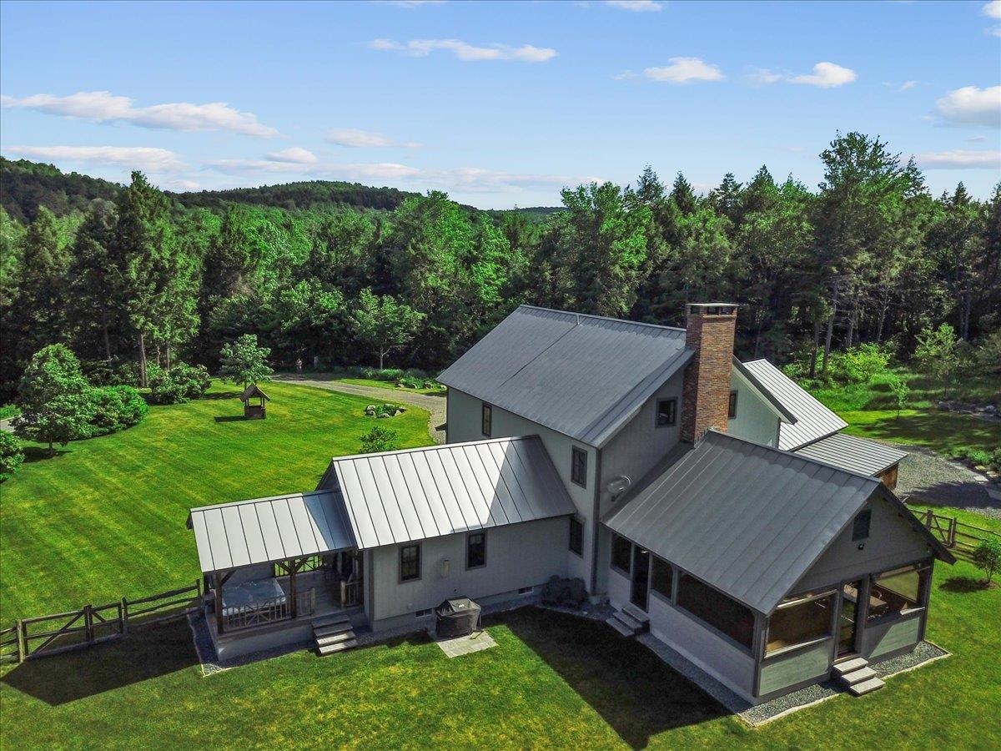
General Property Information
- Property Status:
- Active
- Price:
- $1, 599, 000
- Assessed:
- $0
- Assessed Year:
- County:
- VT-Windham
- Acres:
- 20.84
- Property Type:
- Single Family
- Year Built:
- 2018
- Agency/Brokerage:
- Betsy Wadsworth
Four Seasons Sotheby's Int'l Realty - Bedrooms:
- 3
- Total Baths:
- 3
- Sq. Ft. (Total):
- 2997
- Tax Year:
- 2023
- Taxes:
- $11, 666
- Association Fees:
Set into a 250-acre private property, this turn-key, ultra-custom timber-frame home features unique details throughout. The property entry presents a waterfall on the North River and a gated, covered bridge leads to the upper property. A caretaker cabin provides on-site security and property maintenance. Miles of trails are perfect for hiking and ATVs. Over the bridge and up the road, the home is set on a 20-acre parcel with an approved, contiguous building lot. Step inside to circular-sawn oak floors leading to an expansive great room, kitchen and dining area centered on the schist stone fireplace. Custom metalwork includes the fireplace doors, I-beam stairway and railings that reach up three stories. The gourmet kitchen boasts schist countertops and ample space for entertaining. Custom lighting fixtures throughout the home are fabricated from antique wagon and tractor wheels, black pipe and salvaged mooring chain. Wall fixtures combining saw blades and theatre sconces contribute to the rustic yet sophisticated charm.The primary wing features a tiled bath and a covered hot tub porch looking out over the property. The large, three-season screened porch with fireplace will be a favorite space. Up the staircase are two bedrooms, a full bath and a yoga loft. The lower level features epoxy floors, a wood stove, workshop and hobby space. With Mt. Snow and the Hermitage Club within easy reach, this property creates an ideal blend of outdoor adventure and luxurious living .
Interior Features
- # Of Stories:
- 2
- Sq. Ft. (Total):
- 2997
- Sq. Ft. (Above Ground):
- 2214
- Sq. Ft. (Below Ground):
- 783
- Sq. Ft. Unfinished:
- 1877
- Rooms:
- 8
- Bedrooms:
- 3
- Baths:
- 3
- Interior Desc:
- Cathedral Ceiling, Ceiling Fan, Dining Area, Fireplace - Wood, Fireplaces - 3+, Hearth, Kitchen Island, Kitchen/Dining, Kitchen/Family, Primary BR w/ BA, Natural Light, Natural Woodwork, Vaulted Ceiling, Walk-in Pantry, Laundry - 1st Floor
- Appliances Included:
- Dishwasher, Dryer, Microwave, Range - Gas, Refrigerator, Washer, Exhaust Fan
- Flooring:
- Hardwood, Tile, Wood
- Heating Cooling Fuel:
- Gas - LP/Bottle
- Water Heater:
- Basement Desc:
- Finished
Exterior Features
- Style of Residence:
- Contemporary
- House Color:
- grey
- Time Share:
- No
- Resort:
- Yes
- Exterior Desc:
- Exterior Details:
- Fence - Partial, Garden Space, Hot Tub, Patio, Porch, Porch - Covered, Porch - Enclosed, Porch - Screened, ROW to Water, Porch - Heated
- Amenities/Services:
- Land Desc.:
- Country Setting, Field/Pasture, Landscaped, Mountain View, Orchards, Recreational, River, River Frontage, Ski Area, Stream, Trail/Near Trail, View, Walking Trails, Wooded
- Suitable Land Usage:
- Roof Desc.:
- Metal, Standing Seam
- Driveway Desc.:
- Gravel
- Foundation Desc.:
- Concrete
- Sewer Desc.:
- Septic
- Garage/Parking:
- Yes
- Garage Spaces:
- 2
- Road Frontage:
- 0
Other Information
- List Date:
- 2024-06-25
- Last Updated:
- 2024-07-20 14:47:27


