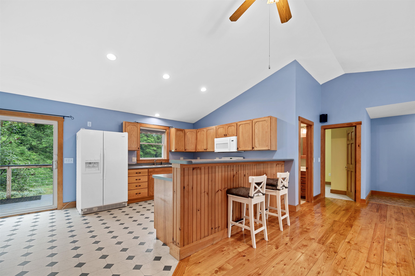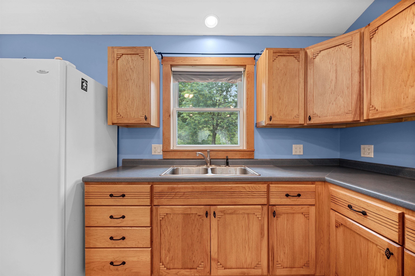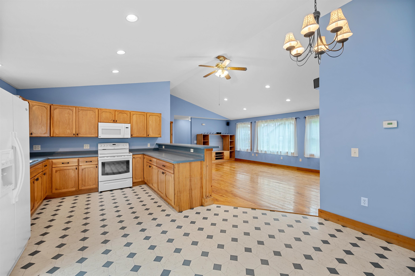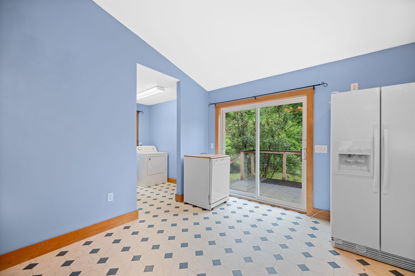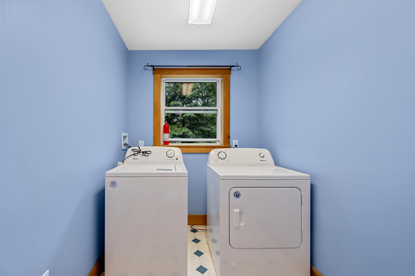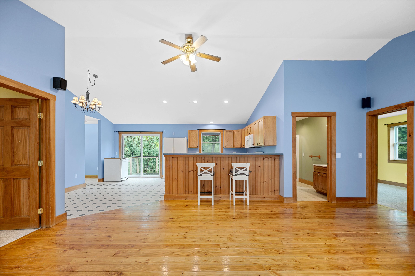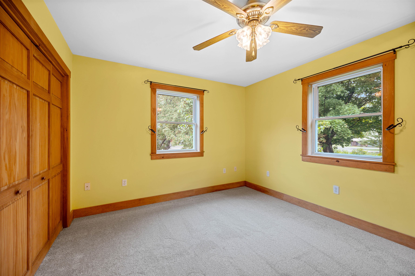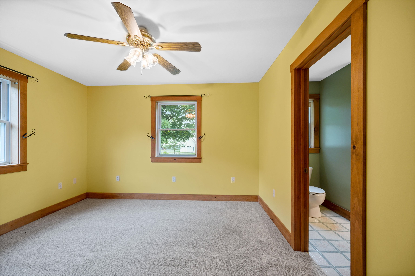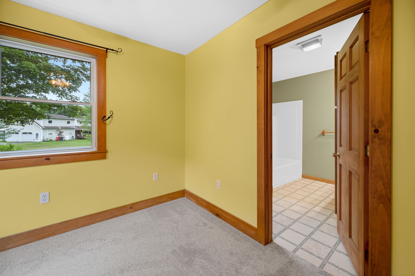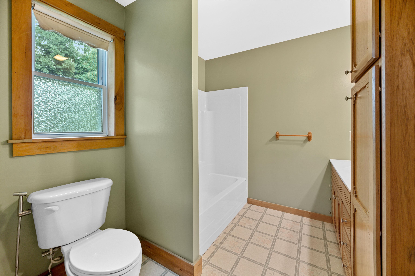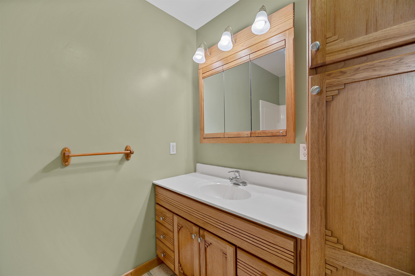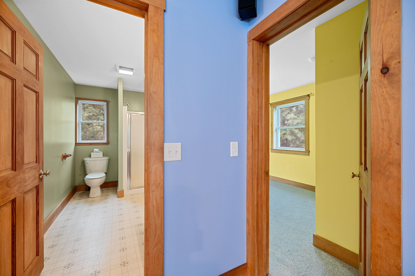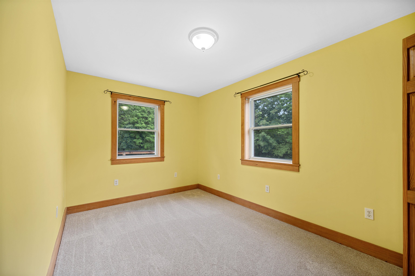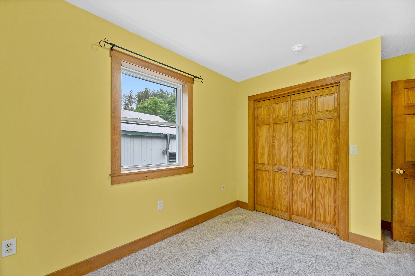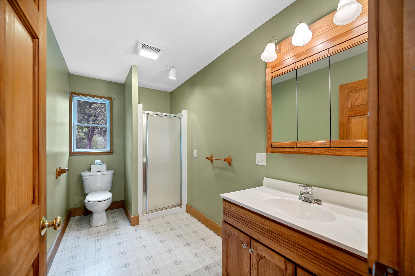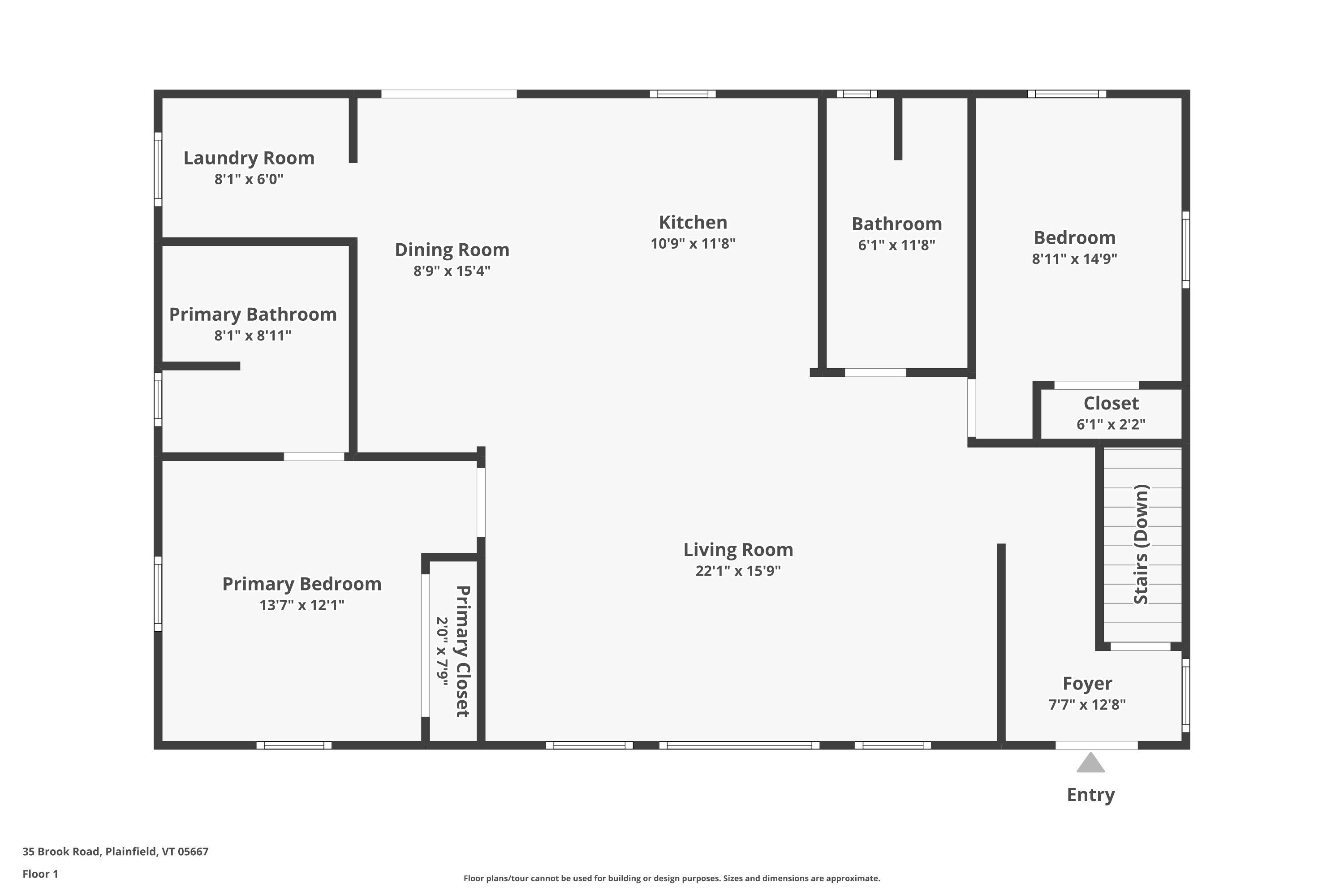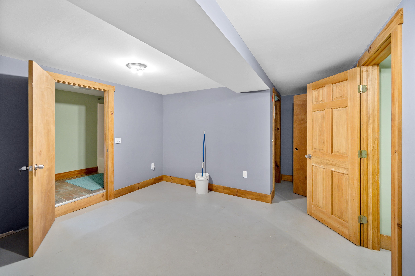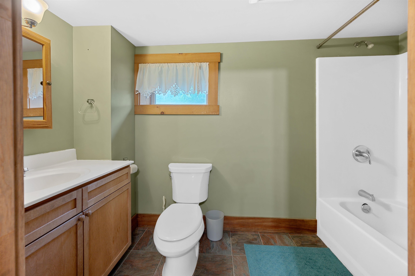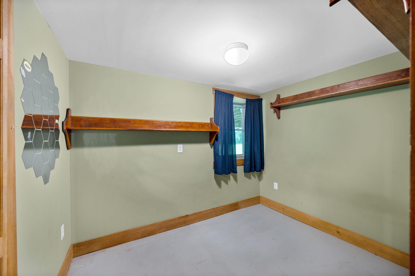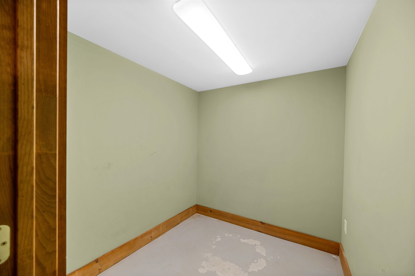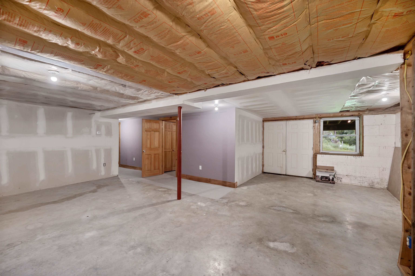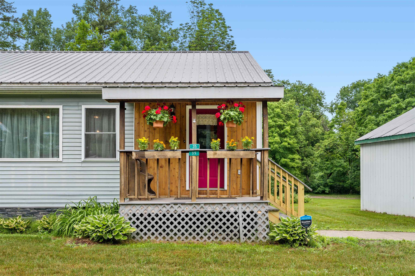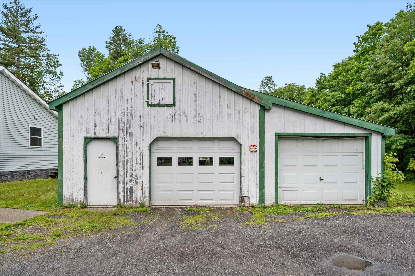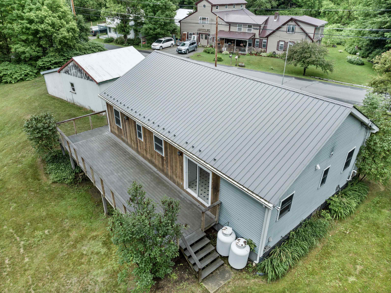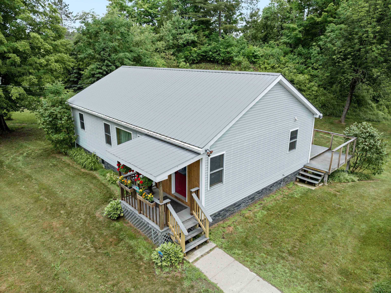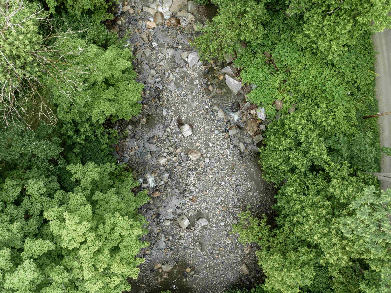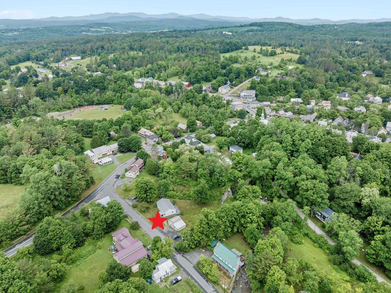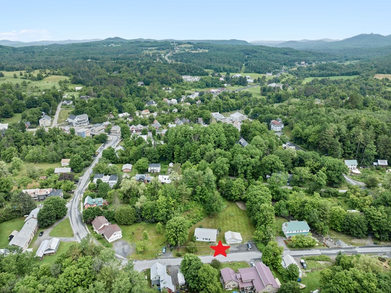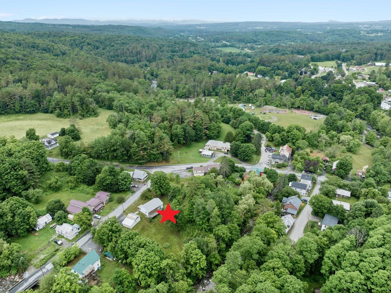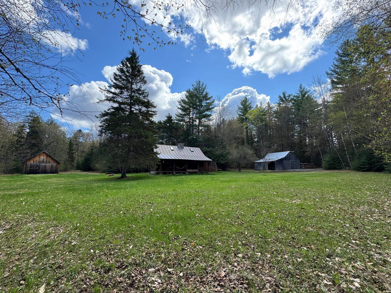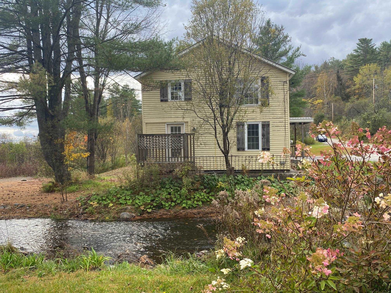1 of 37

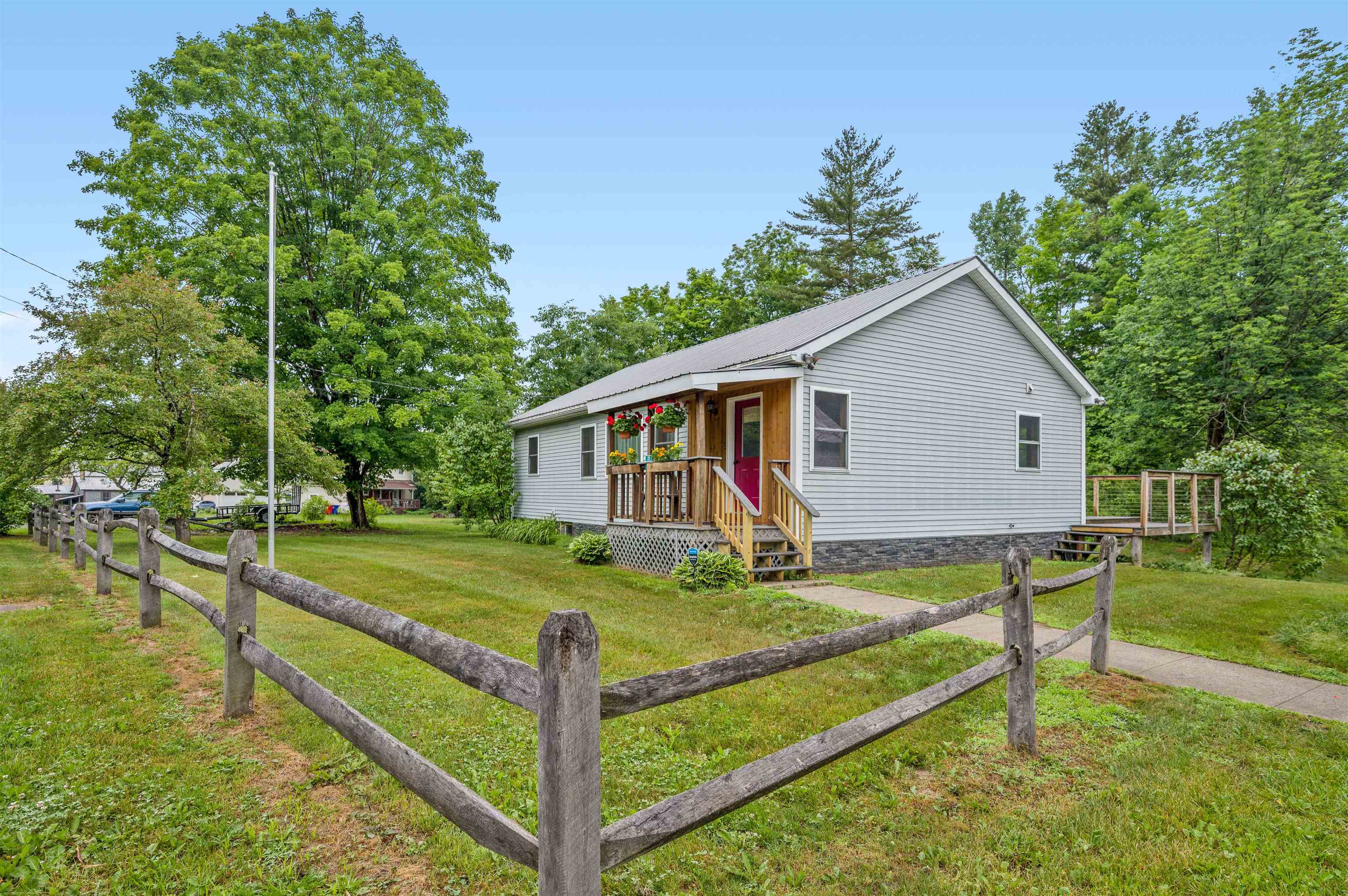
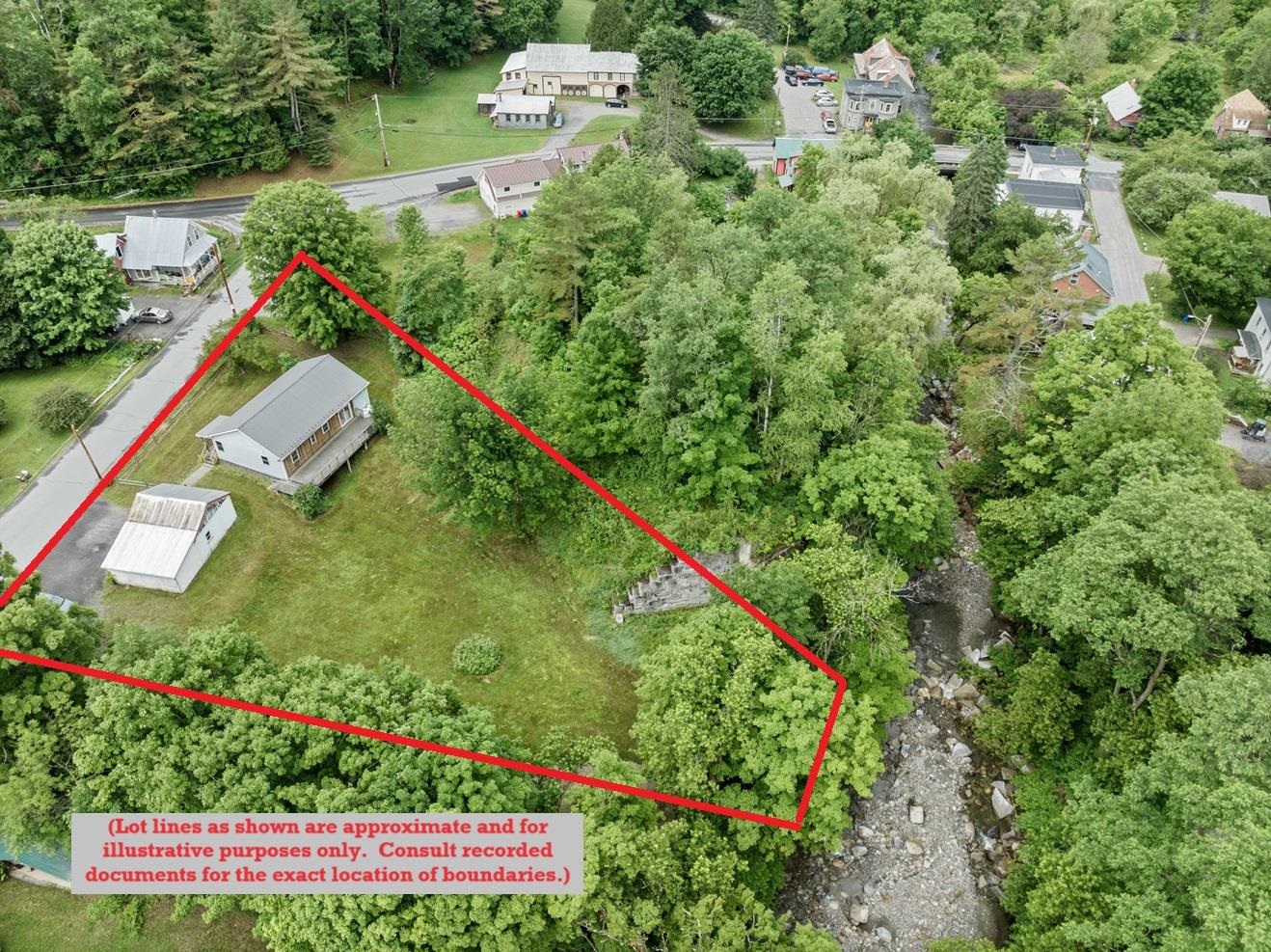
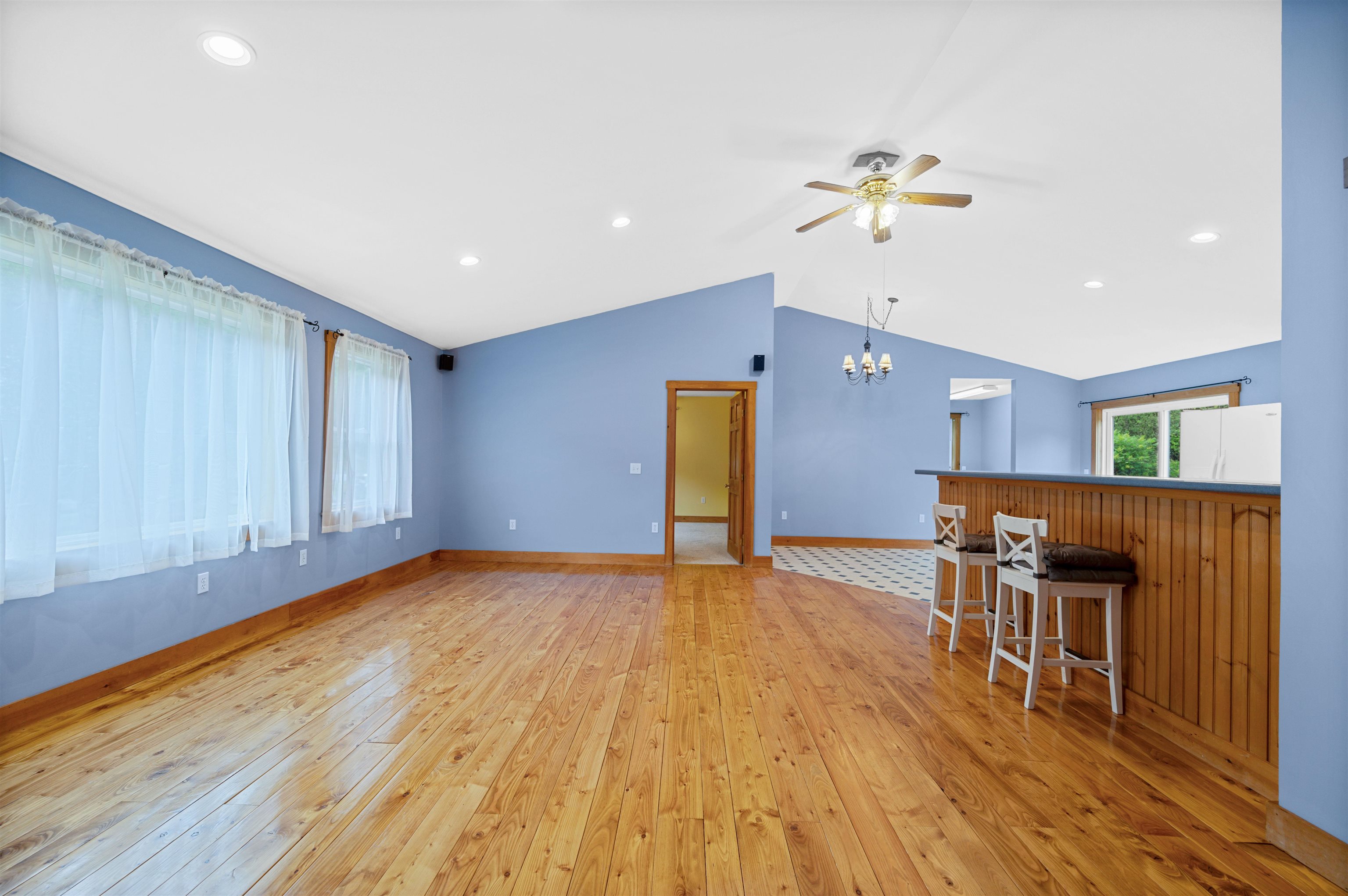


General Property Information
- Property Status:
- Active
- Price:
- $360, 000
- Assessed:
- $0
- Assessed Year:
- County:
- VT-Washington
- Acres:
- 0.85
- Property Type:
- Single Family
- Year Built:
- 2006
- Agency/Brokerage:
- Kevin Petrochko
KW Vermont - Bedrooms:
- 3
- Total Baths:
- 3
- Sq. Ft. (Total):
- 1914
- Tax Year:
- 2023
- Taxes:
- $5, 649
- Association Fees:
This custom-built Ranch is nestled on an open and level 0.85-acre lot along the Great Brook, offering a perfect blend of convenience, room to work, and room to play. As you step inside, you'll be greeted by fresh new paint on the first floor, complementing the vaulted ceilings adorned with recessed lighting, and creating an open and airy atmosphere. The heart of the home features an eat-in kitchen with custom oak cabinets, designed to inspire your culinary adventures. Solid wood doors throughout the home add a touch of timeless elegance along with gleaming Tamarack flooring across the Living room. The living area is equipped with a state-of-the-art 7-speaker surround sound system, perfect for movie nights and entertaining. The main floor hosts a spacious primary bedroom complete with an en-suite bathroom and new carpeting, providing a private and cozy retreat. Convenient first-floor laundry adds to the home's practicality. The walkout basement is partially finished, offering endless possibilities for customization and additional living space. Enjoy modern conveniences like on-demand hot water and efficient radiant heat, ensuring comfort year-round. Outside, a two-car detached garage provides ample storage and parking, or workshop area if you crave a project. This home is a unique find, combining desirable features with a prime location. Don’t miss the opportunity to make it yours! ***Scheduled showing begin Saturday June 29th***
Interior Features
- # Of Stories:
- 1
- Sq. Ft. (Total):
- 1914
- Sq. Ft. (Above Ground):
- 1276
- Sq. Ft. (Below Ground):
- 638
- Sq. Ft. Unfinished:
- 638
- Rooms:
- 7
- Bedrooms:
- 3
- Baths:
- 3
- Interior Desc:
- Ceiling Fan, Laundry - 1st Floor
- Appliances Included:
- Dishwasher, Microwave, Range - Electric, Refrigerator, Washer, Dryer - Gas
- Flooring:
- Carpet, Vinyl, Wood
- Heating Cooling Fuel:
- Gas - LP/Bottle
- Water Heater:
- Basement Desc:
- Concrete
Exterior Features
- Style of Residence:
- Ranch
- House Color:
- Light Blue
- Time Share:
- No
- Resort:
- Exterior Desc:
- Exterior Details:
- Deck, Porch - Covered
- Amenities/Services:
- Land Desc.:
- Level, River, River Frontage, Waterfront
- Suitable Land Usage:
- Roof Desc.:
- Metal
- Driveway Desc.:
- Gravel
- Foundation Desc.:
- Insulated Concrete Forms
- Sewer Desc.:
- Public
- Garage/Parking:
- Yes
- Garage Spaces:
- 2
- Road Frontage:
- 270
Other Information
- List Date:
- 2024-06-25
- Last Updated:
- 2024-07-14 12:47:54


