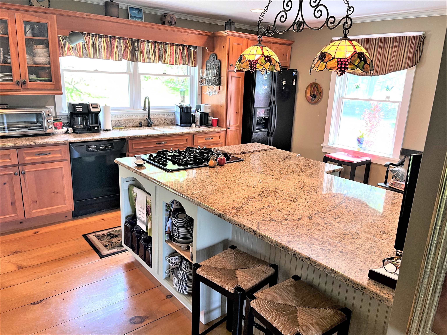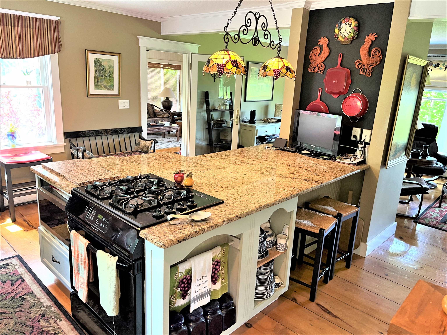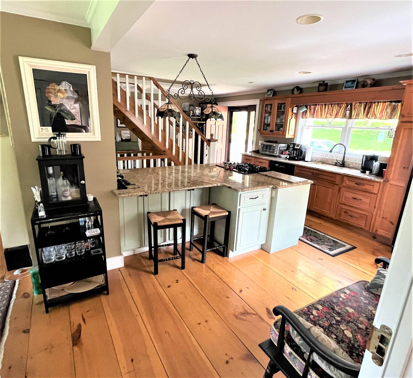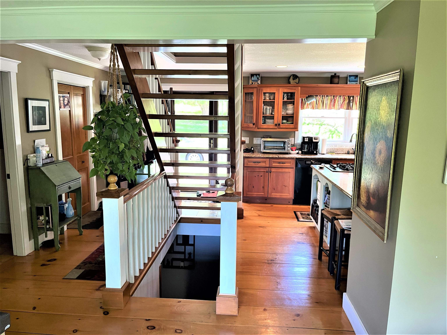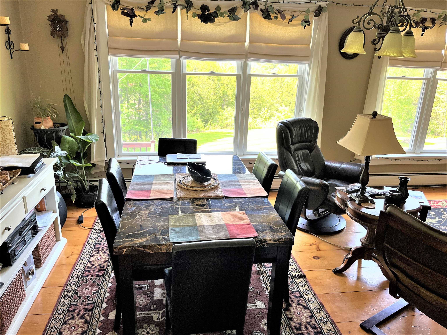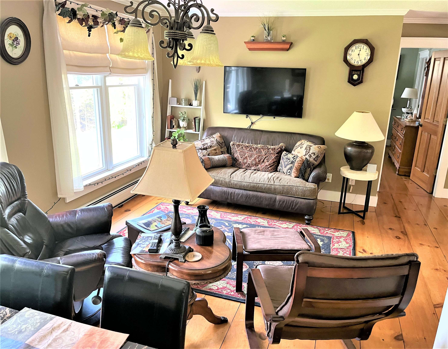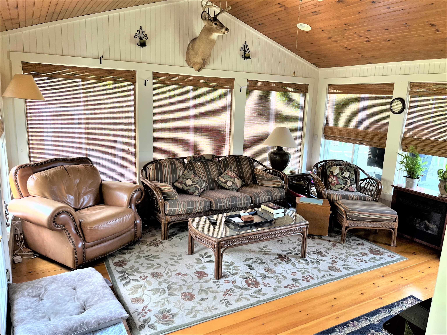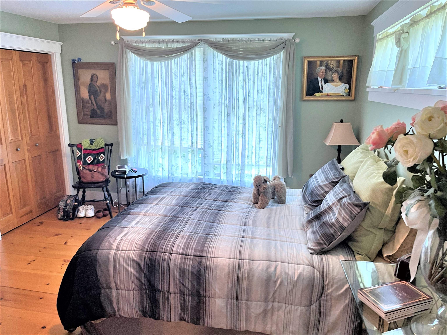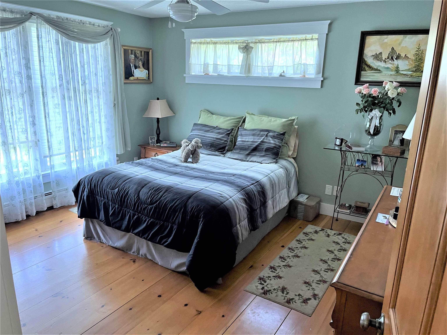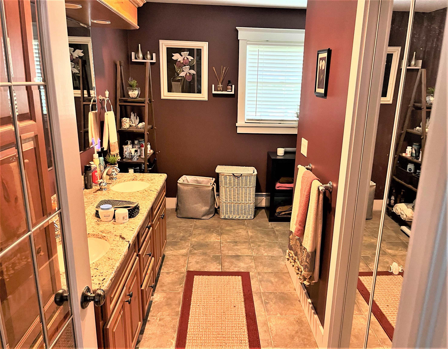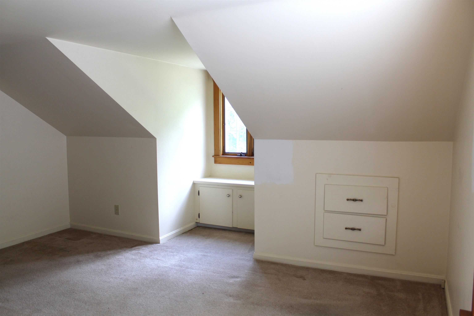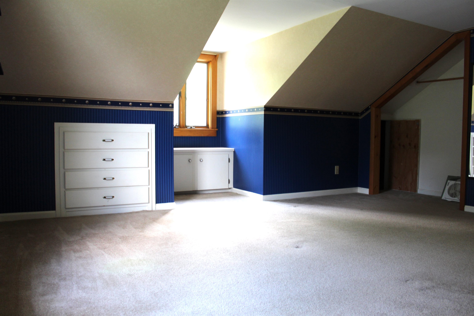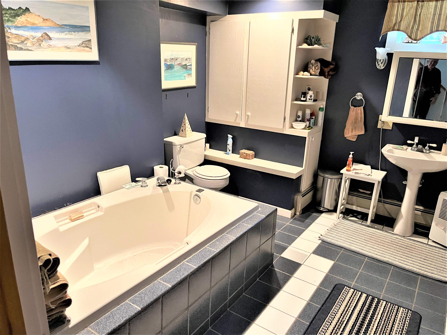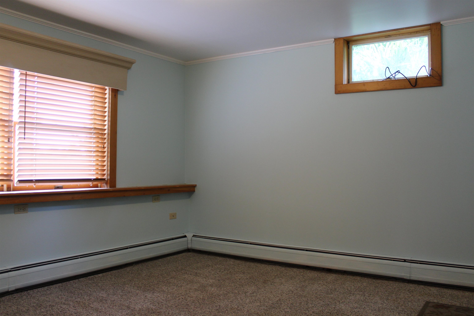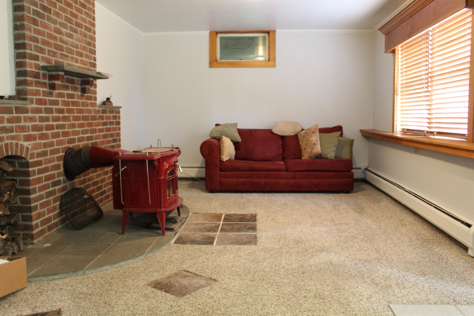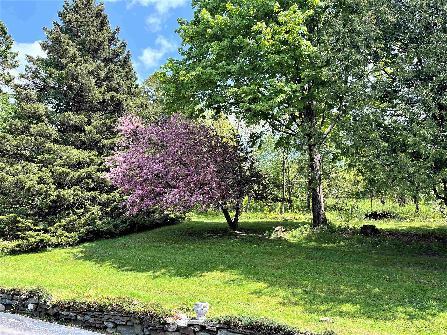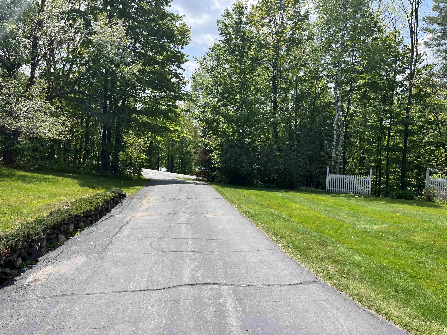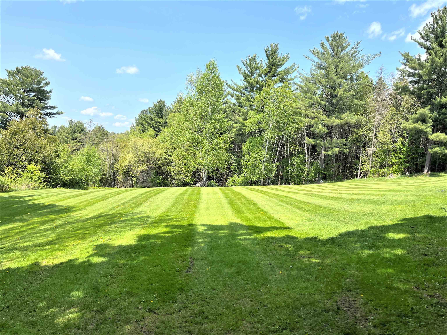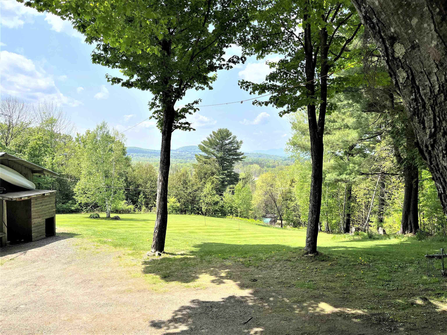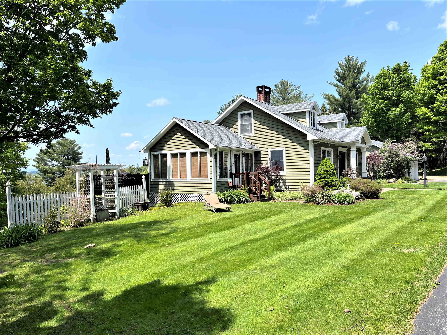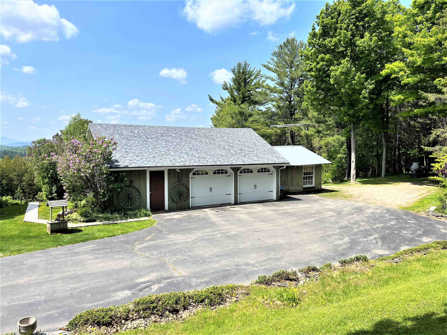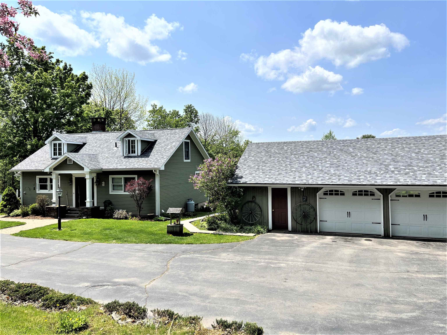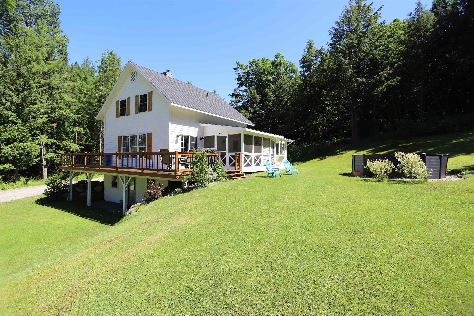1 of 28

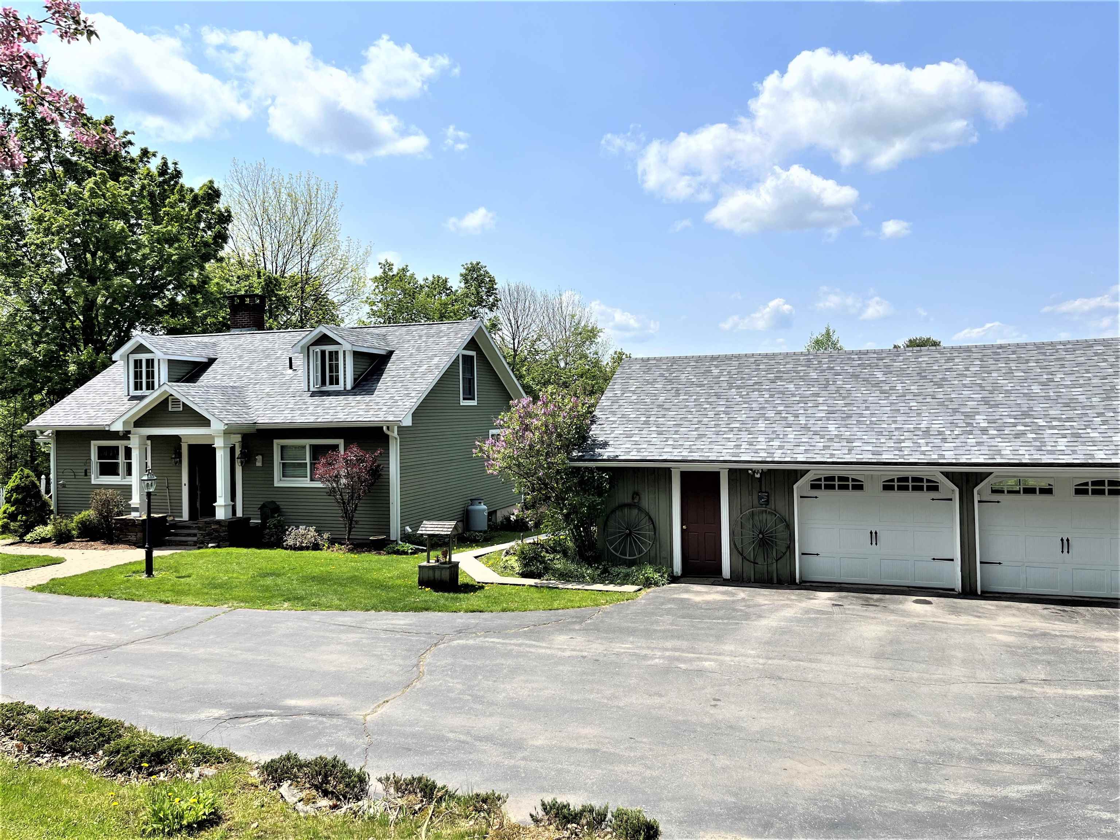
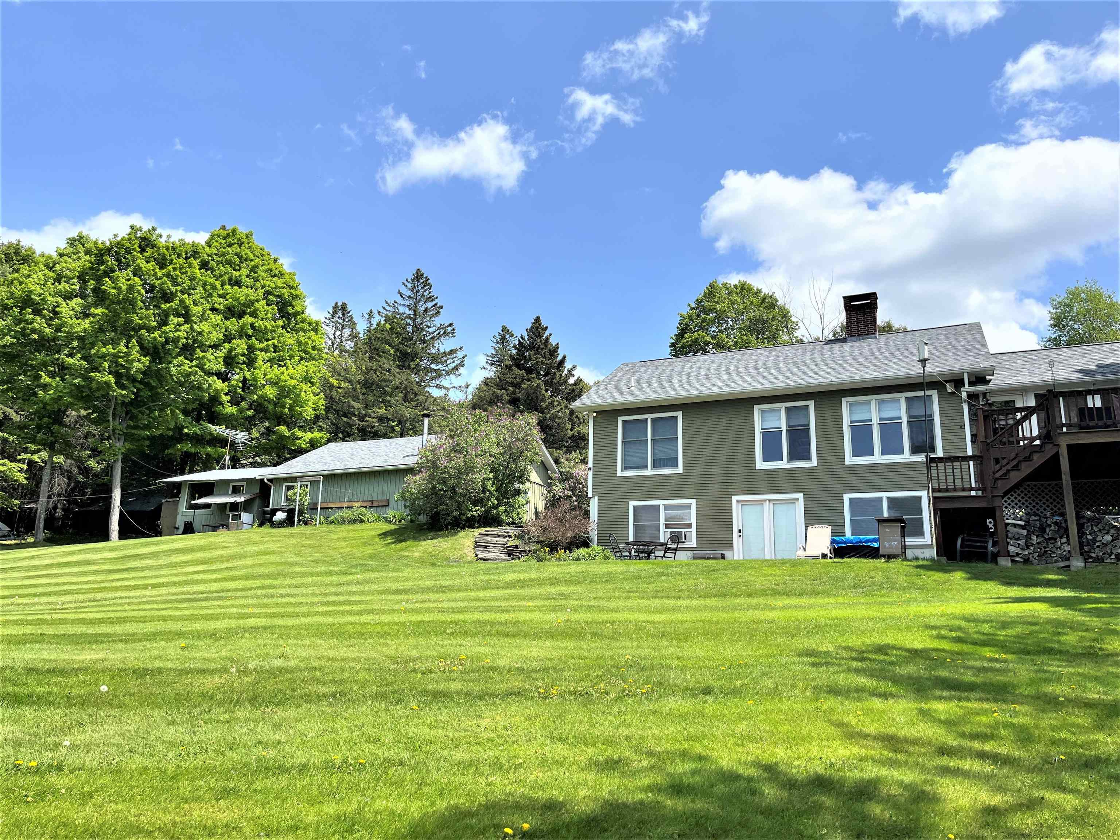
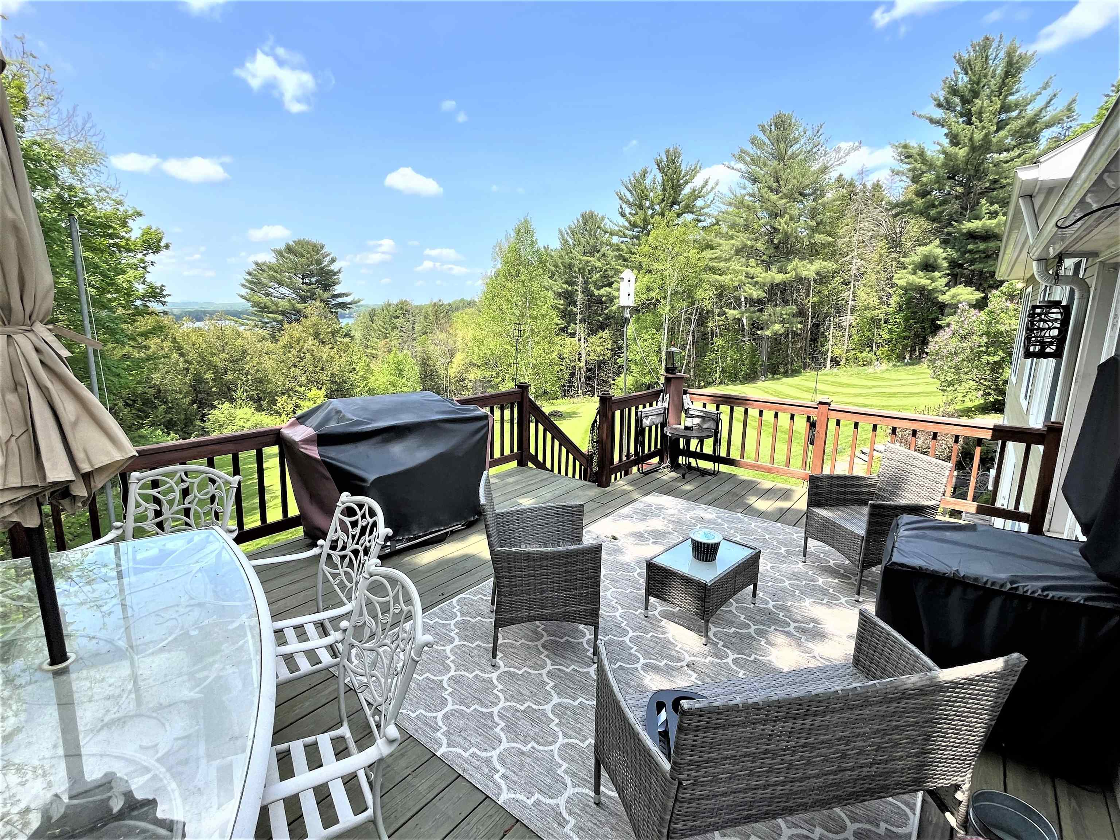

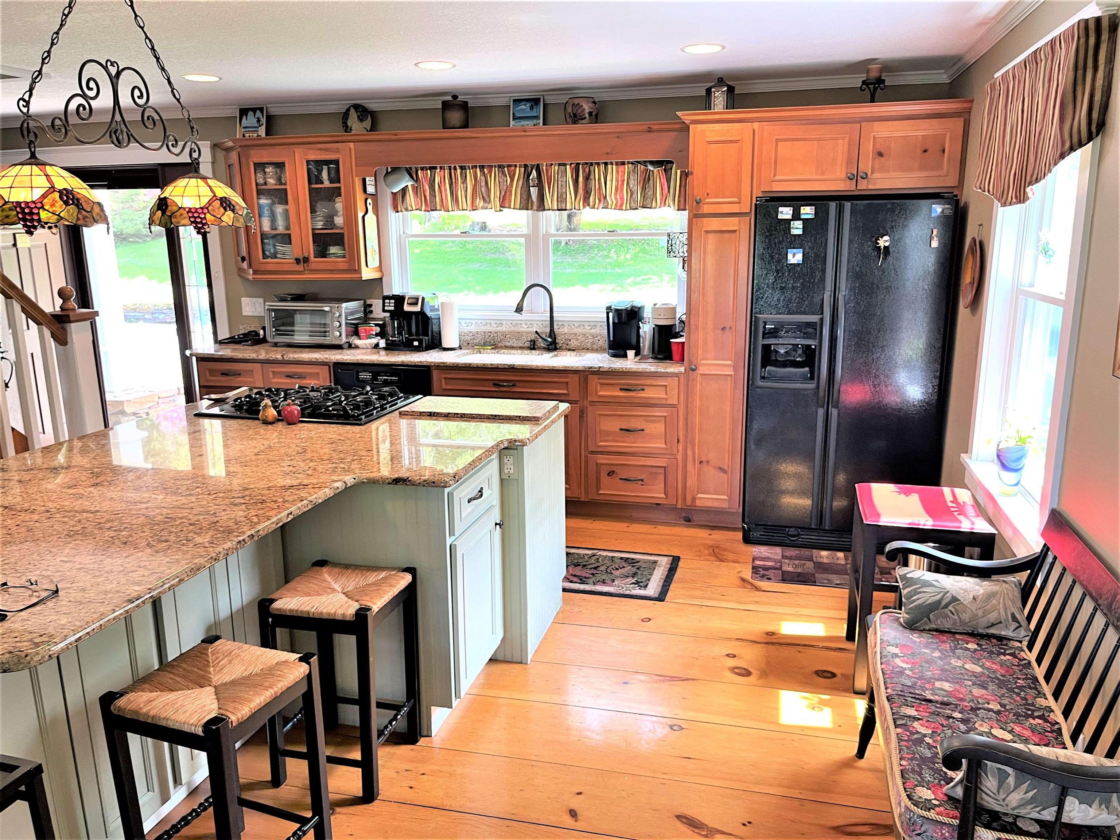
General Property Information
- Property Status:
- Active
- Price:
- $439, 000
- Assessed:
- $0
- Assessed Year:
- County:
- VT-Orleans
- Acres:
- 2.30
- Property Type:
- Single Family
- Year Built:
- 1978
- Agency/Brokerage:
- James Campbell
Jim Campbell Real Estate - Bedrooms:
- 3
- Total Baths:
- 3
- Sq. Ft. (Total):
- 2212
- Tax Year:
- 2023
- Taxes:
- $3, 866
- Association Fees:
We can't wait to show you this spot! An extremely charming Country Cape style home situated on a 2.3 picturesque lot in Derby, VT. Gorgeous views, beautiful landscaping, a workshop with extra storage, out buildings, very private and positively one of the nicest locations available in Derby. The main level of the home features a mostly open floor plan with massive kitchen island, living/dining area, a stunning sun porch, bedroom with full bath, and a half bath for guests. Upstairs you will find two more bedrooms. The bottom level of the home has a bonus room, full bath, and separate living area. Enjoy the feeling of being secluded, yet only minutes away from the convenience of town. Just waiting for the right owner!
Interior Features
- # Of Stories:
- 2
- Sq. Ft. (Total):
- 2212
- Sq. Ft. (Above Ground):
- 1612
- Sq. Ft. (Below Ground):
- 600
- Sq. Ft. Unfinished:
- 0
- Rooms:
- 7
- Bedrooms:
- 3
- Baths:
- 3
- Interior Desc:
- Blinds, Ceiling Fan, Fireplace - Wood, Fireplaces - 1, Kitchen Island, Kitchen/Dining, Kitchen/Living, Laundry - Basement
- Appliances Included:
- Cooktop - Gas, Disposal, Dryer, Other, Washer, Water Heater - Off Boiler
- Flooring:
- Carpet, Softwood, Tile
- Heating Cooling Fuel:
- Oil, Wood
- Water Heater:
- Basement Desc:
- Concrete, Concrete Floor, Daylight, Finished, Full, Stairs - Interior, Stairs - Basement
Exterior Features
- Style of Residence:
- Cape
- House Color:
- Green
- Time Share:
- No
- Resort:
- No
- Exterior Desc:
- Exterior Details:
- Deck
- Amenities/Services:
- Land Desc.:
- Country Setting, Landscaped, Mountain View, Open, Secluded, Sloping, View, Water View, Wooded
- Suitable Land Usage:
- Roof Desc.:
- Shingle - Architectural
- Driveway Desc.:
- Paved
- Foundation Desc.:
- Concrete, Poured Concrete
- Sewer Desc.:
- 1000 Gallon, Leach Field - Existing, On-Site Septic Exists, Private
- Garage/Parking:
- Yes
- Garage Spaces:
- 2
- Road Frontage:
- 156
Other Information
- List Date:
- 2024-06-25
- Last Updated:
- 2024-06-25 19:39:00


