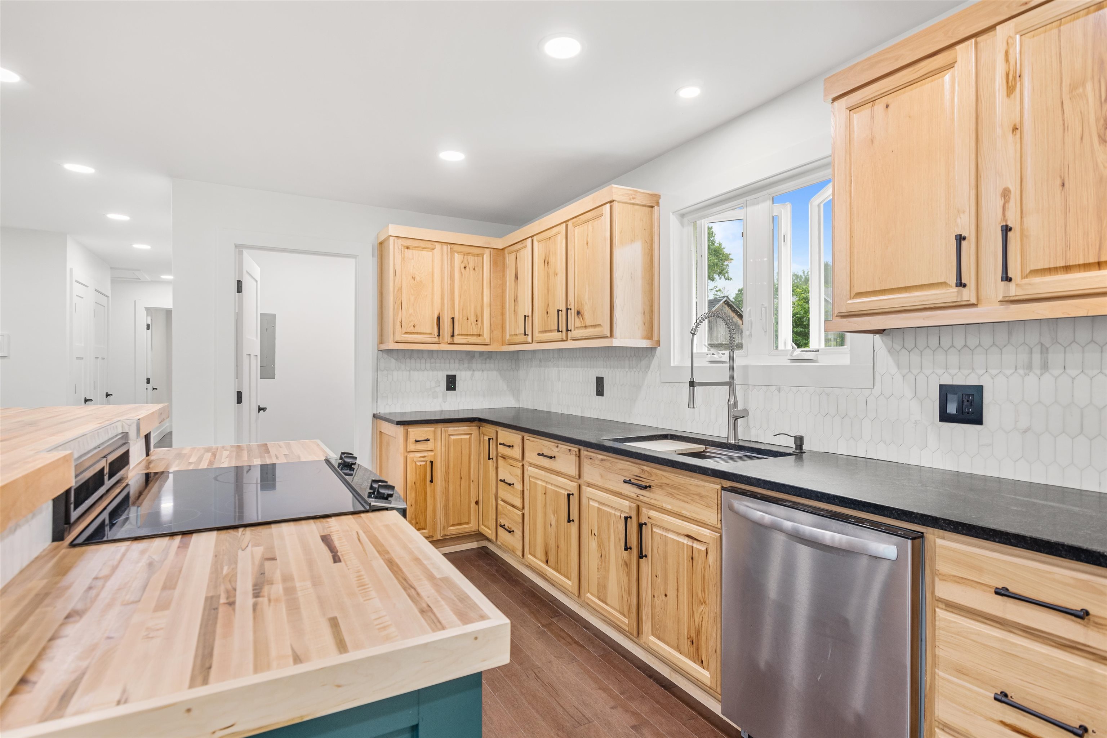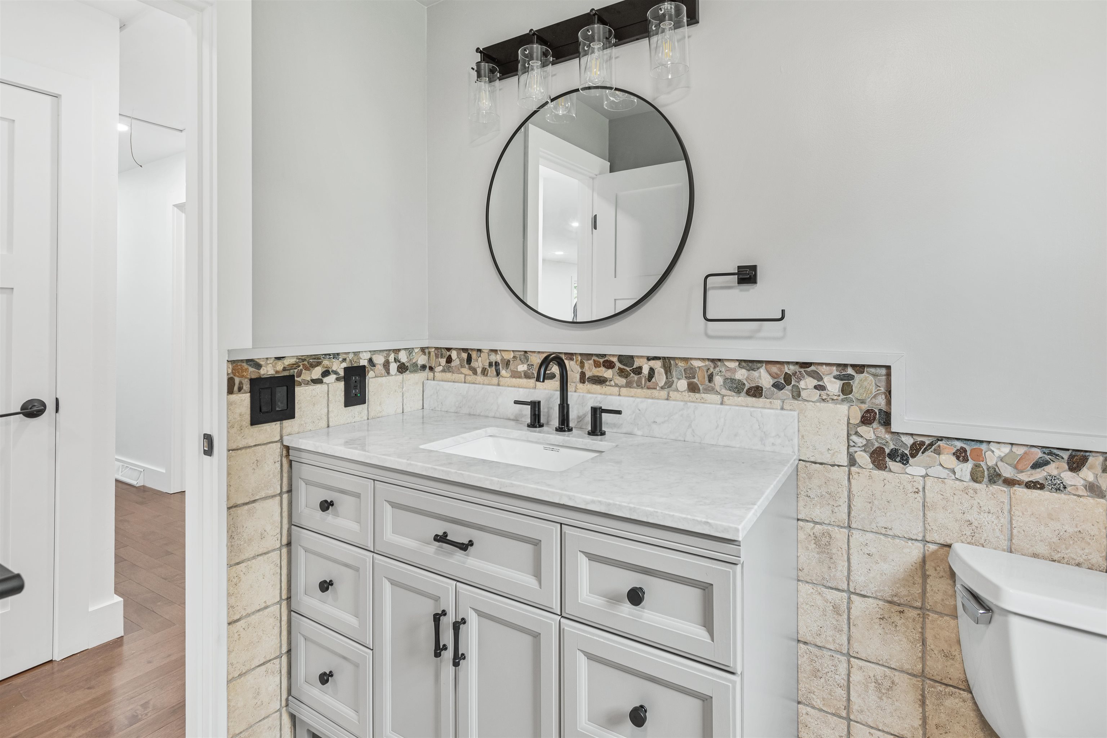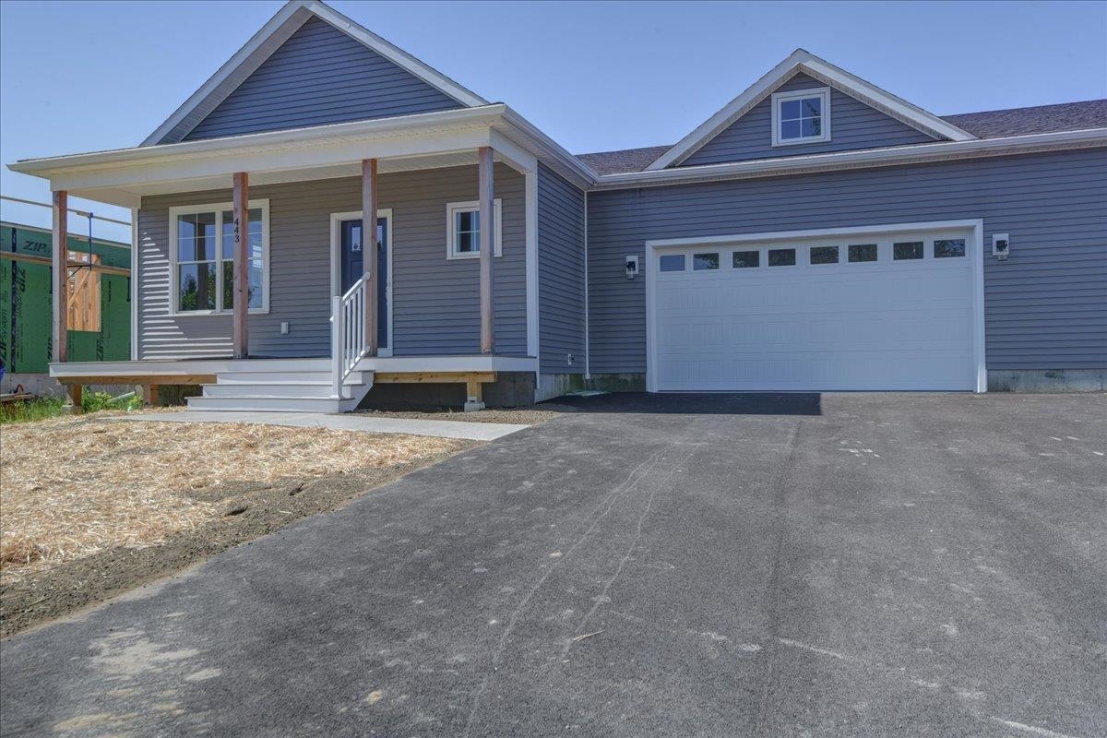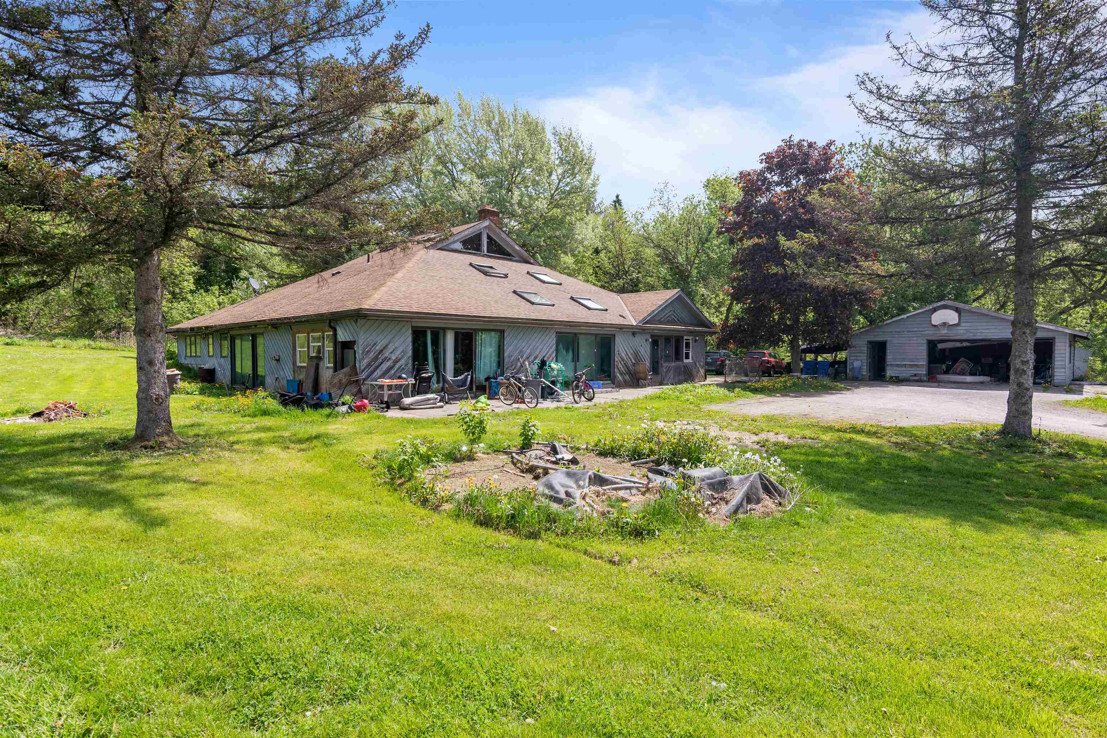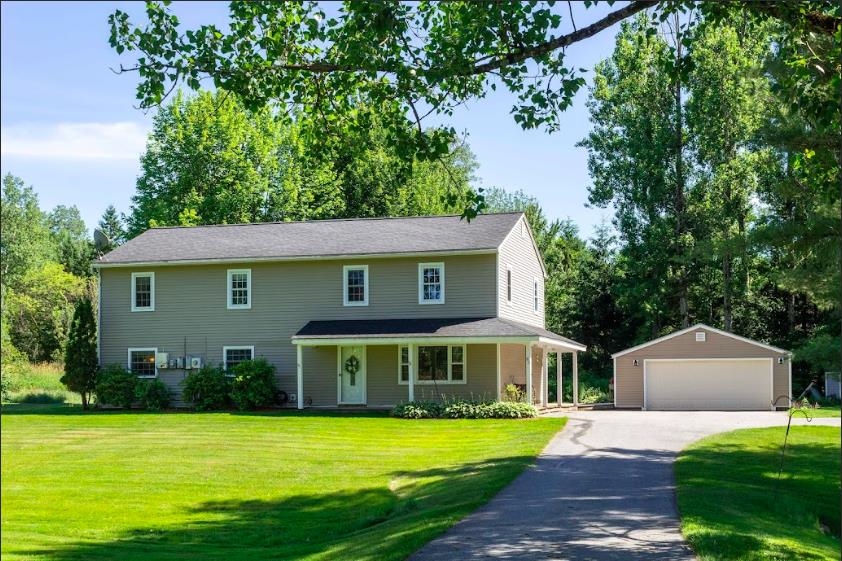1 of 31






General Property Information
- Property Status:
- Active
- Price:
- $625, 000
- Assessed:
- $0
- Assessed Year:
- County:
- VT-Chittenden
- Acres:
- 0.35
- Property Type:
- Single Family
- Year Built:
- 1970
- Agency/Brokerage:
- Flex Realty Group
Flex Realty - Bedrooms:
- 3
- Total Baths:
- 2
- Sq. Ft. (Total):
- 1520
- Tax Year:
- 2023
- Taxes:
- $6, 457
- Association Fees:
Welcome to this completely remodeled home nestled in the prime location of Richmond village. The kitchen, bathrooms, flooring, electrical and plumbing have all been updated! This property boasts 3 bedrooms and two bathrooms, featuring a thoughtful layout designed for both comfort and convenience. Upon entering, you'll be greeted by an inviting atmosphere enhanced by recessed lighting, hardwood flooring, and an abundance of natural light streaming through high-quality Pella windows. This home includes modern amenities and upgrades, including a state-of-the-art Manabloc home-run water distribution manifold. The kitchen is a chef's dream, featuring granite countertops, while the adjacent dining area provides the perfect setting for gatherings with family and friends. As you explore further, you'll discover a large mudroom with a closet, offering ample storage space for outdoor gear and seasonal items. The primary is complete with an en suite bathroom boasting a marble shower and slate flooring. Outside, the low-maintenance exterior, comprised of fiber cement siding and a six-year-old metal roof, ensures durability and longevity, allowing you to focus on enjoying your home without the hassle of constant upkeep. you'll find yourself within walking distance to restaurants, public parks, and river access. Don't miss out on the opportunity to make this property your own!
Interior Features
- # Of Stories:
- 1
- Sq. Ft. (Total):
- 1520
- Sq. Ft. (Above Ground):
- 1520
- Sq. Ft. (Below Ground):
- 0
- Sq. Ft. Unfinished:
- 624
- Rooms:
- 5
- Bedrooms:
- 3
- Baths:
- 2
- Interior Desc:
- Kitchen/Dining, Laundry - 1st Floor
- Appliances Included:
- Dishwasher - Energy Star, Dryer, Range - Electric, Refrigerator, Washer - Energy Star, Vented Exhaust Fan
- Flooring:
- Ceramic Tile, Combination, Wood
- Heating Cooling Fuel:
- Gas - Natural Available
- Water Heater:
- Basement Desc:
- Concrete Floor, Crawl Space, Stairs - Interior, Sump Pump
Exterior Features
- Style of Residence:
- Ranch
- House Color:
- Time Share:
- No
- Resort:
- Exterior Desc:
- Exterior Details:
- Deck, Outbuilding, Shed, Windows - Double Pane
- Amenities/Services:
- Land Desc.:
- City Lot, Country Setting
- Suitable Land Usage:
- Roof Desc.:
- Metal
- Driveway Desc.:
- Gravel
- Foundation Desc.:
- Block
- Sewer Desc.:
- Public
- Garage/Parking:
- No
- Garage Spaces:
- 0
- Road Frontage:
- 0
Other Information
- List Date:
- 2024-06-25
- Last Updated:
- 2024-07-09 14:38:36





