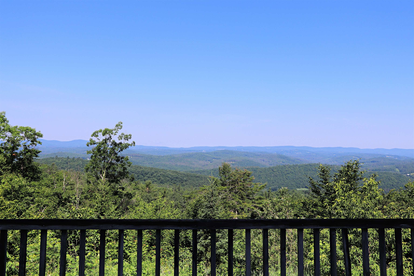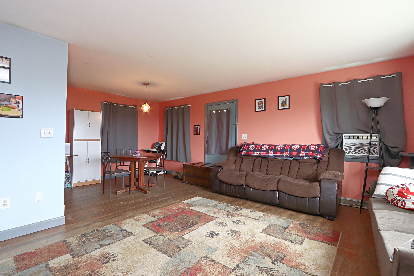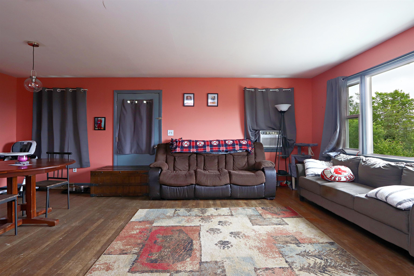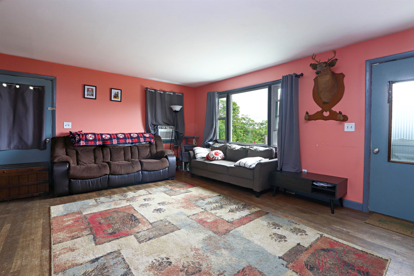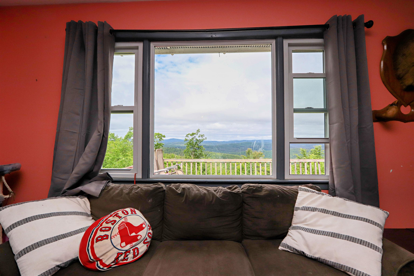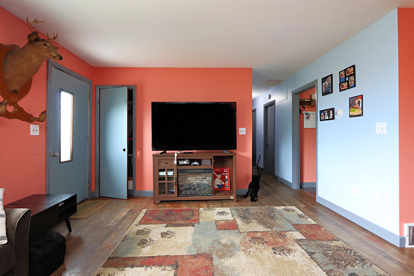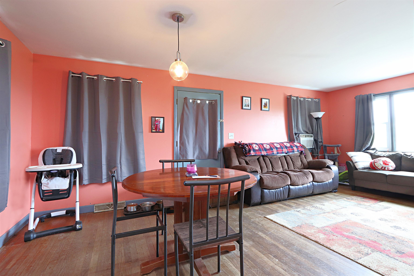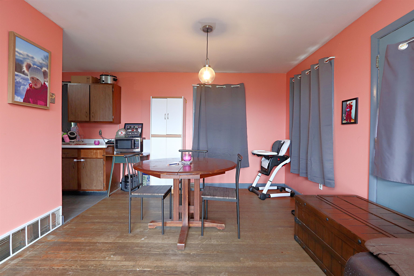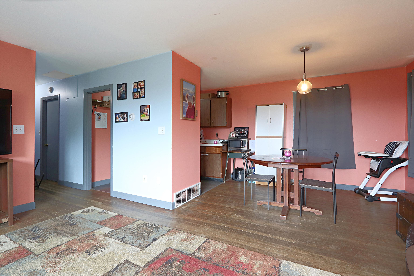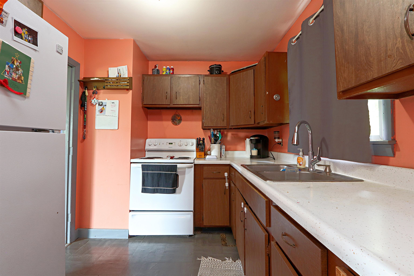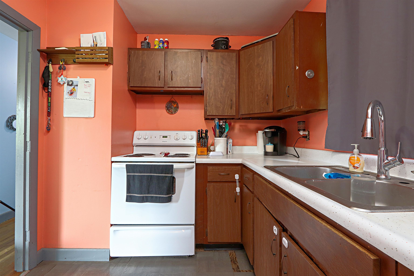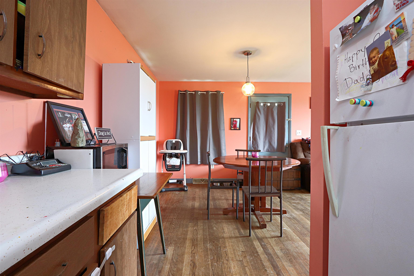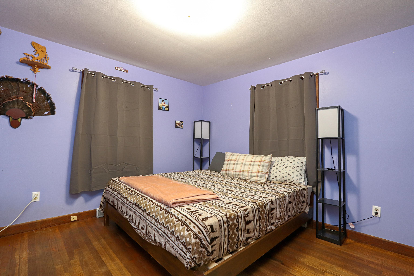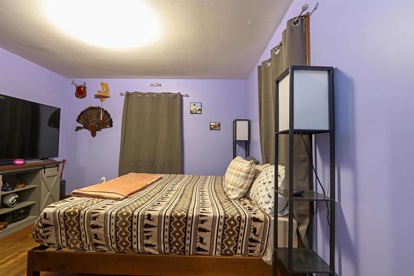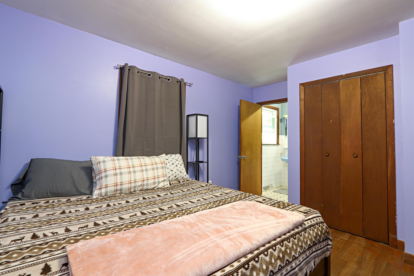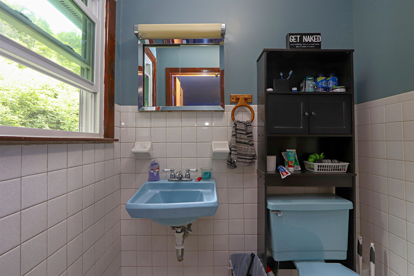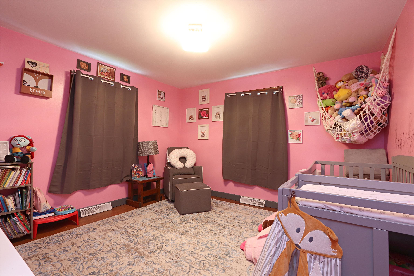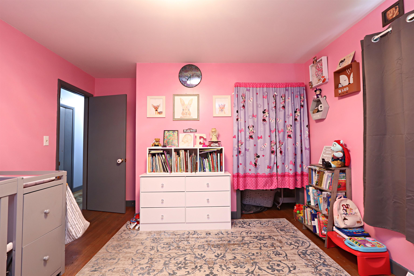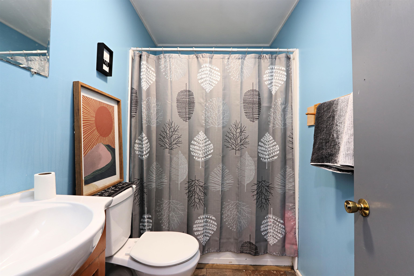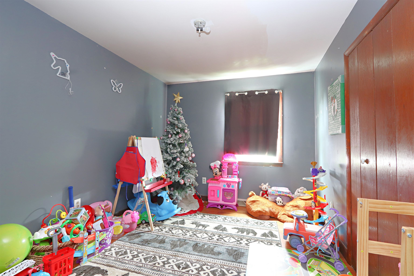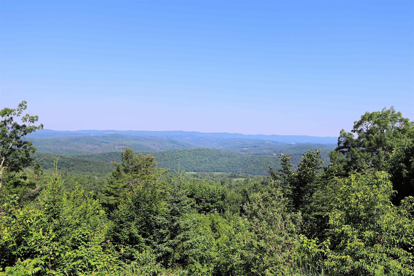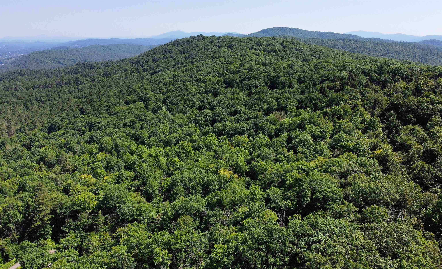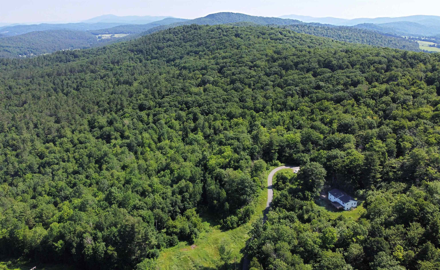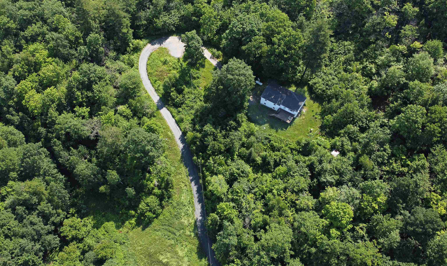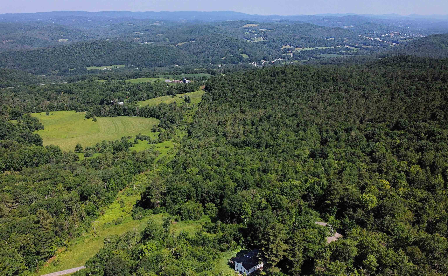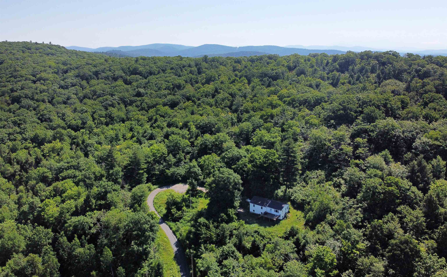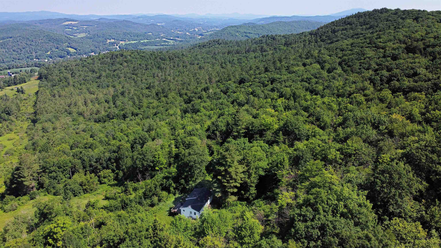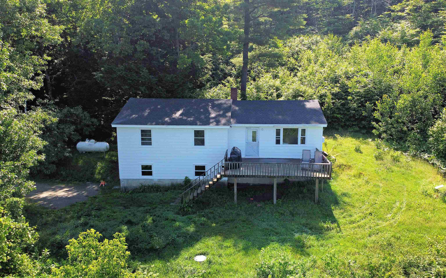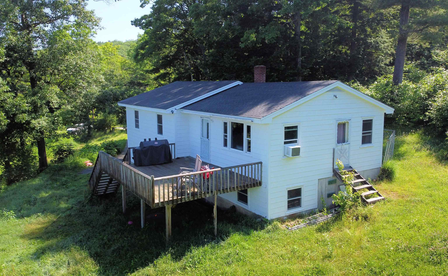1 of 36
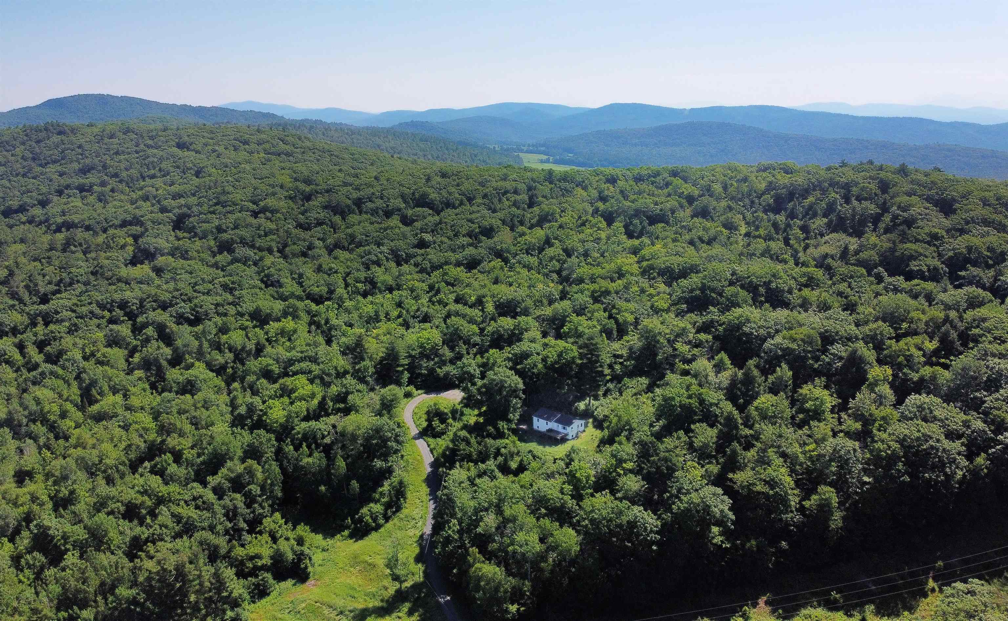
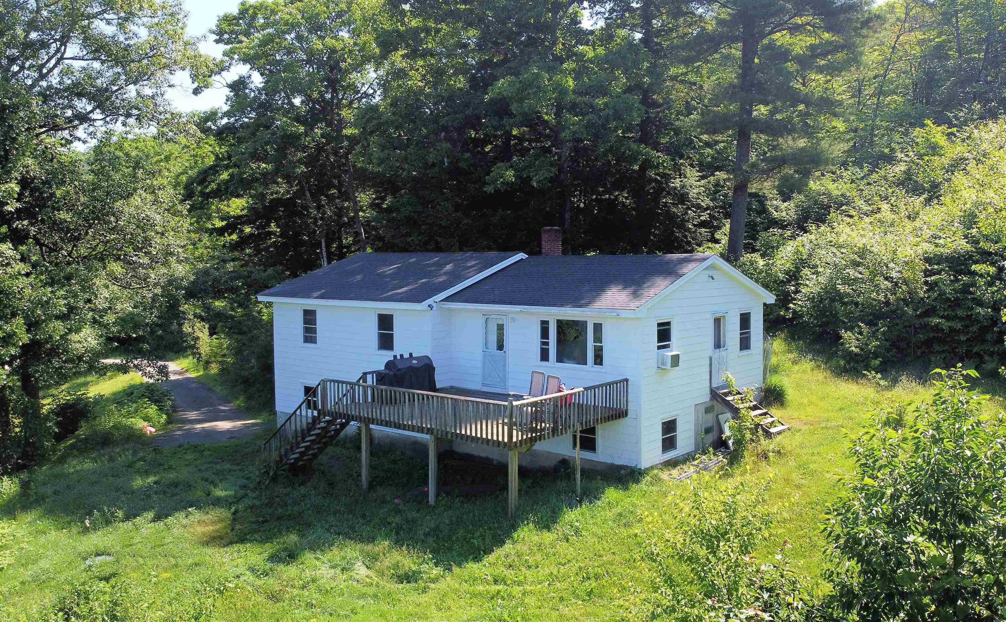
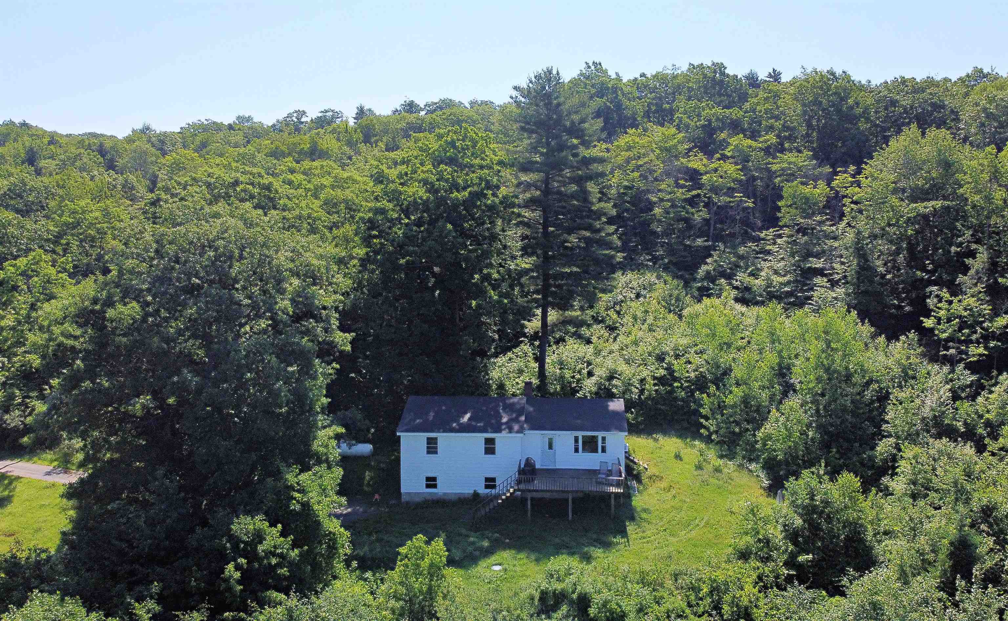
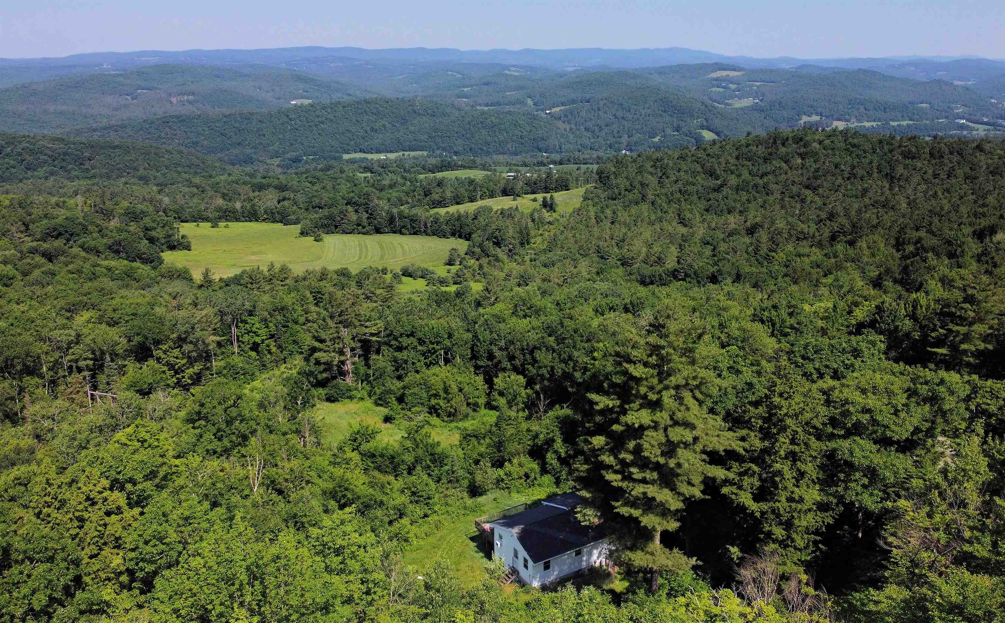
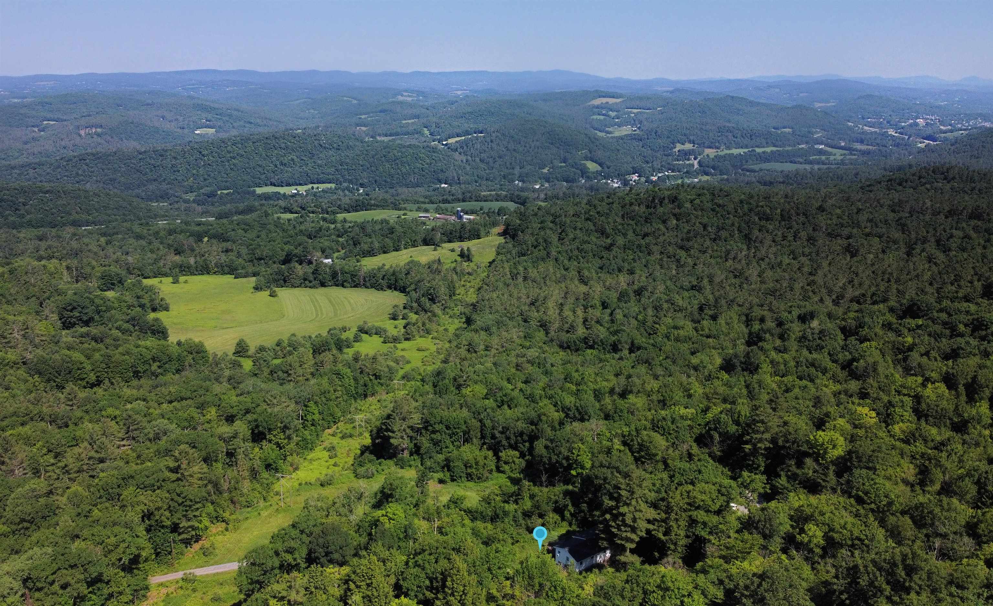
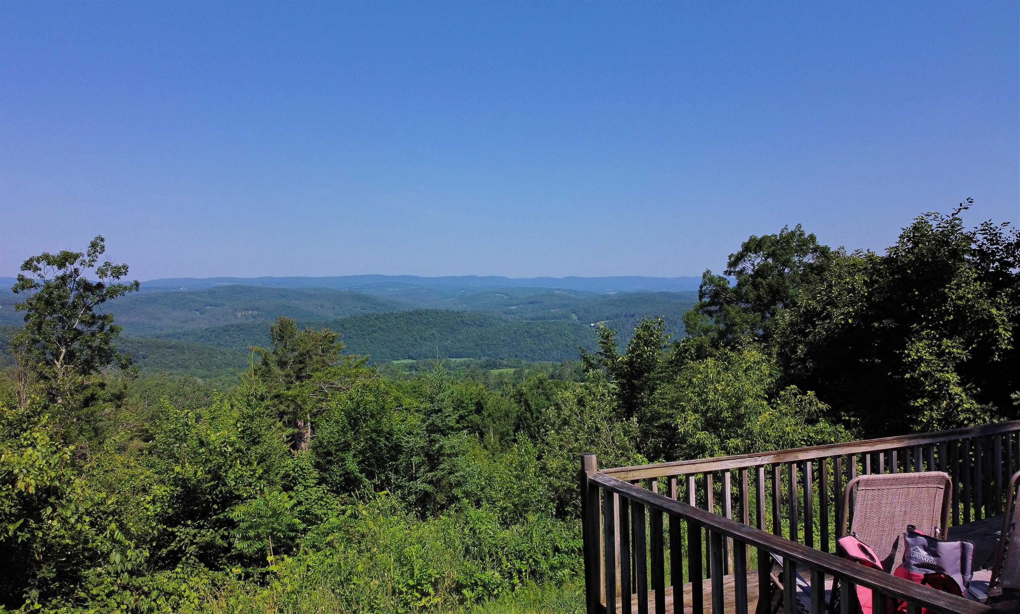
General Property Information
- Property Status:
- Active
- Price:
- $545, 000
- Assessed:
- $0
- Assessed Year:
- County:
- VT-Caledonia
- Acres:
- 100.67
- Property Type:
- Single Family
- Year Built:
- 1974
- Agency/Brokerage:
- Katy Rossell
Tim Scott Real Estate - Bedrooms:
- 3
- Total Baths:
- 2
- Sq. Ft. (Total):
- 1087
- Tax Year:
- 2023
- Taxes:
- $5, 252
- Association Fees:
If you've been looking for a home on a large parcel of land that offers views and privacy, here is a property to consider. On 100+/- wooded acres you will love the tranquility and the beautiful mountain view. As you step into the inviting living room, you'll be greeted by a picture window framing the mountain view, perfect for relaxing and unwinding. The open-concept dining area seamlessly connects to a well-appointed kitchen, creating an ideal space for family gatherings and entertaining. This home features three comfortable bedrooms, including a primary suite with its own private half bath. A full bath serves the other bedrooms and guests. The spacious full walkout basement offers possibilities for additional living space. Step outside onto the lovely deck, where you can soak in the beauty of the surrounding landscape and enjoy the peace and privacy of your wooded property. Exterior of the house was just painted. The country location provides a serene escape from the hustle and bustle, while still being just a 10-minute drive to RT 5 and conveniently close to St. Johnsbury. Experience the best of both worlds with this delightful home, offering the privacy and tranquility of country living with easy access to nearby amenities.
Interior Features
- # Of Stories:
- 1
- Sq. Ft. (Total):
- 1087
- Sq. Ft. (Above Ground):
- 1087
- Sq. Ft. (Below Ground):
- 0
- Sq. Ft. Unfinished:
- 1087
- Rooms:
- 5
- Bedrooms:
- 3
- Baths:
- 2
- Interior Desc:
- Appliances Included:
- Flooring:
- Heating Cooling Fuel:
- Gas - LP/Bottle
- Water Heater:
- Basement Desc:
- Full
Exterior Features
- Style of Residence:
- Ranch
- House Color:
- Time Share:
- No
- Resort:
- Exterior Desc:
- Exterior Details:
- Deck
- Amenities/Services:
- Land Desc.:
- Country Setting, Mountain View, View, Wooded
- Suitable Land Usage:
- Roof Desc.:
- Shingle - Asphalt
- Driveway Desc.:
- Dirt, Right-Of-Way (ROW)
- Foundation Desc.:
- Concrete
- Sewer Desc.:
- Septic
- Garage/Parking:
- No
- Garage Spaces:
- 0
- Road Frontage:
- 5
Other Information
- List Date:
- 2024-06-25
- Last Updated:
- 2024-08-28 16:18:55



