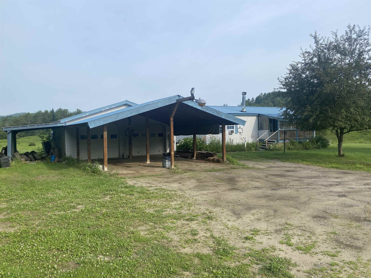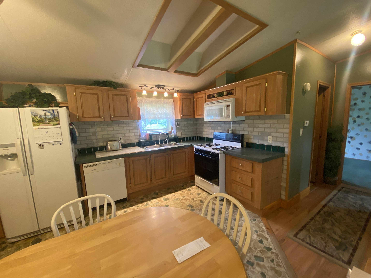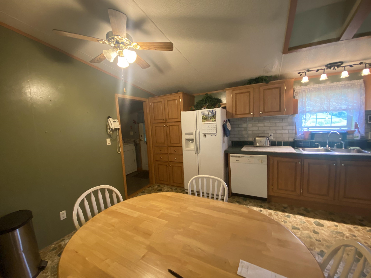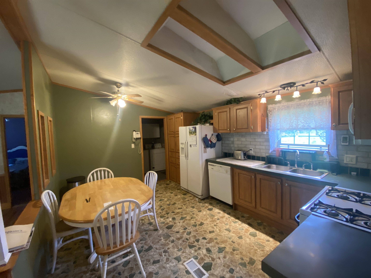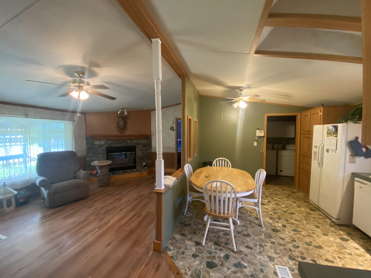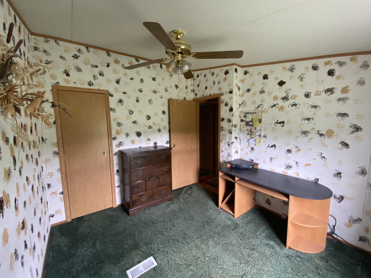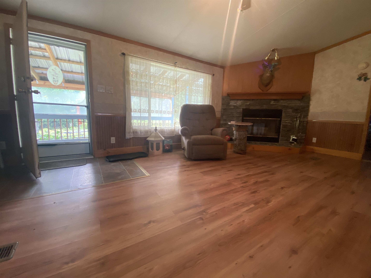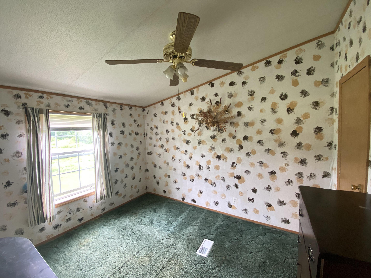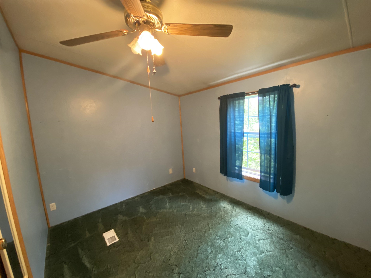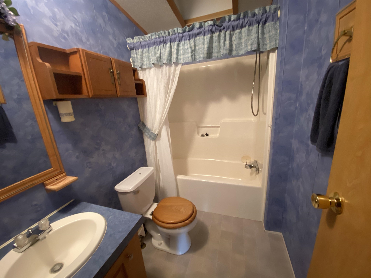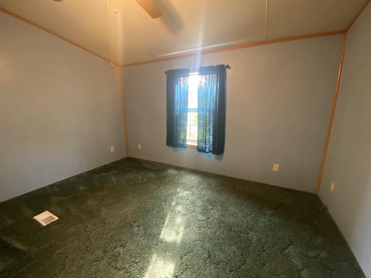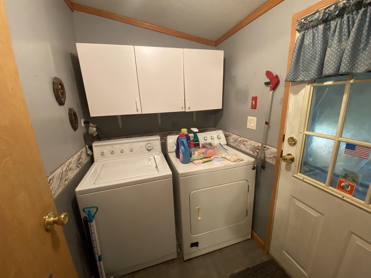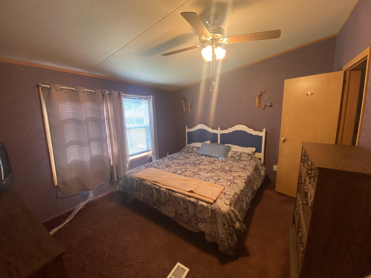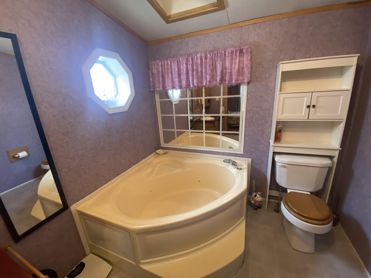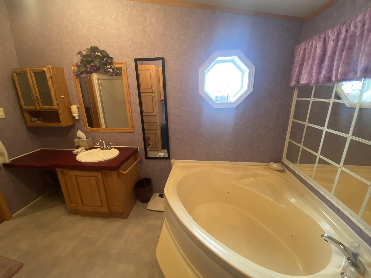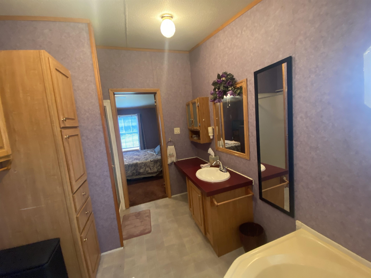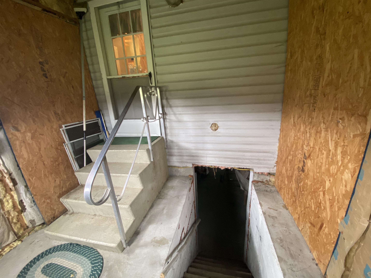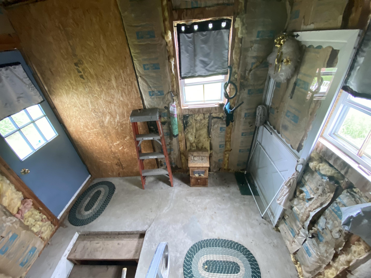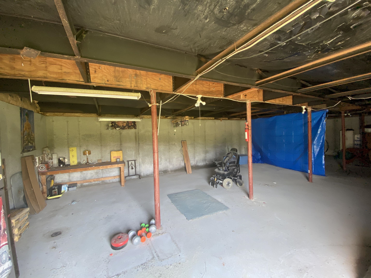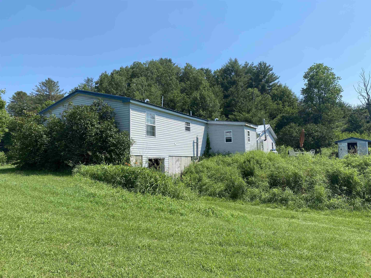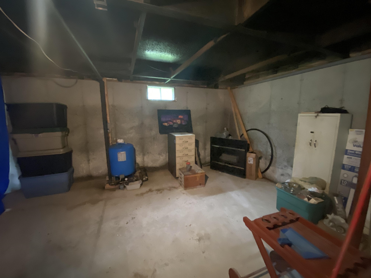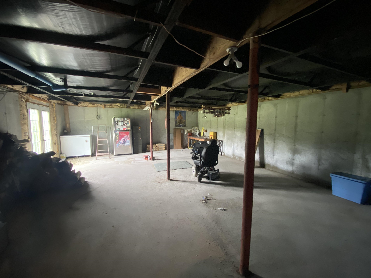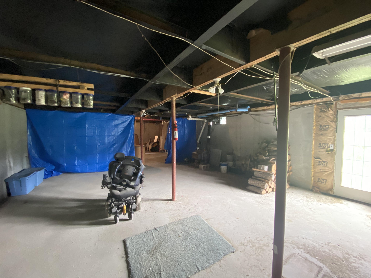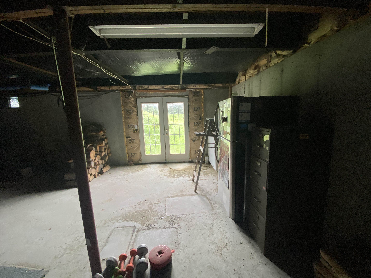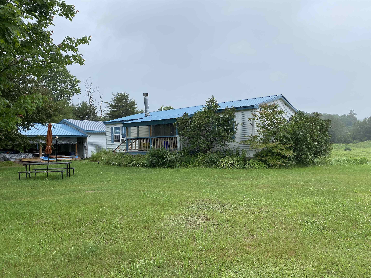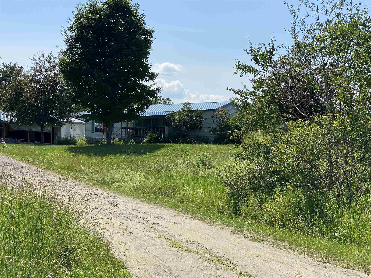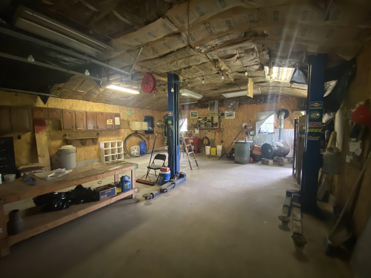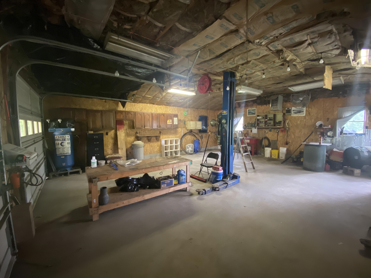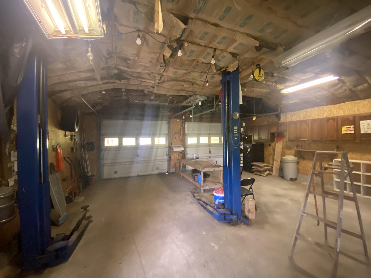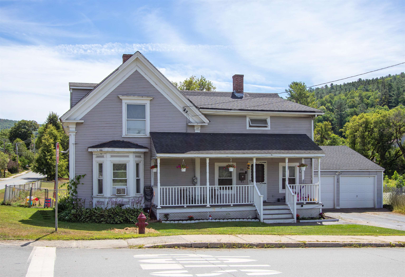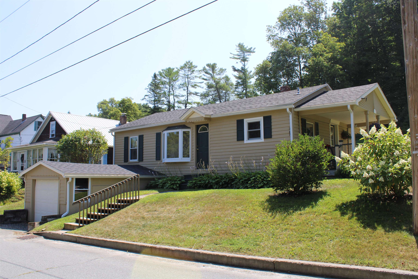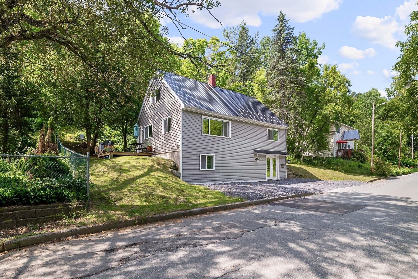1 of 37
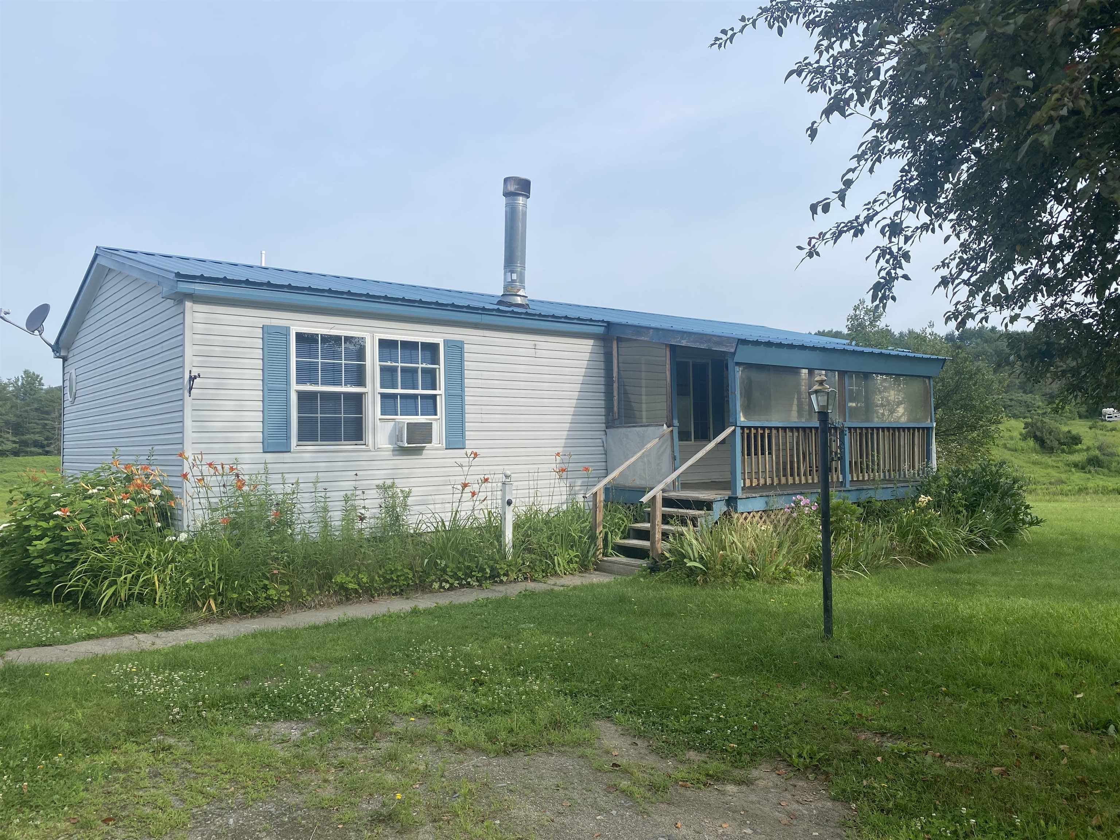
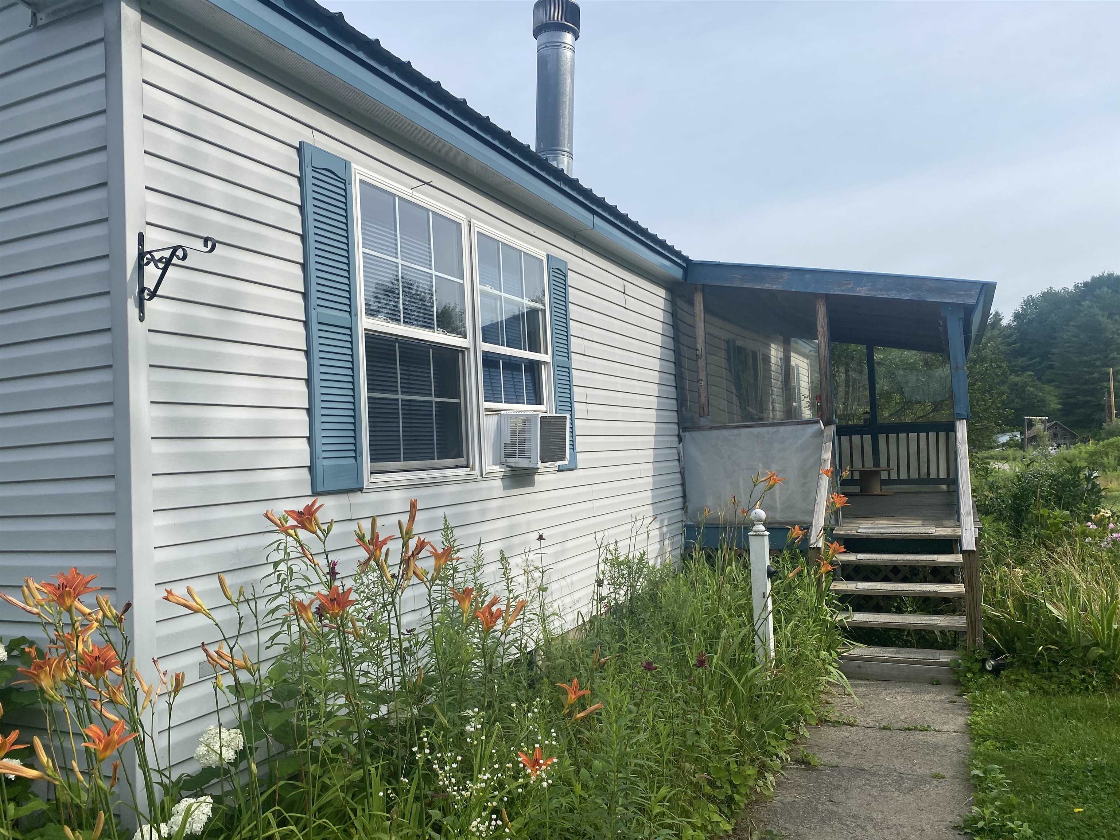

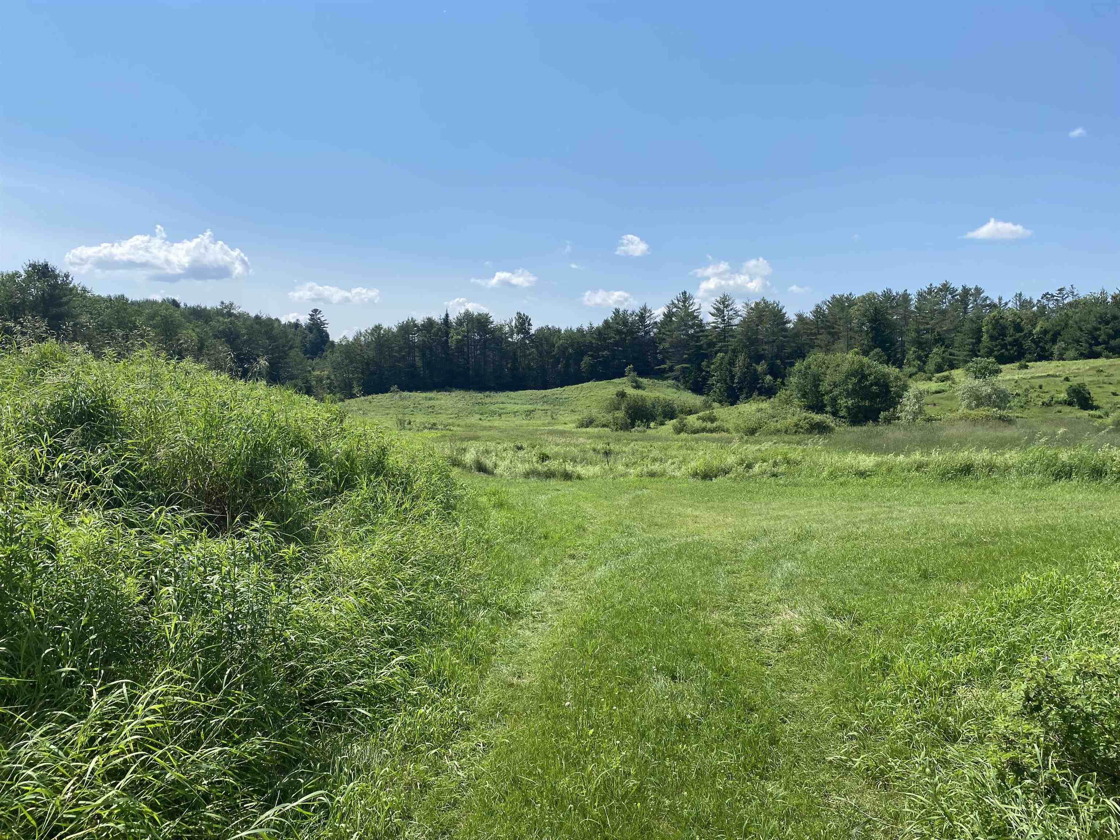
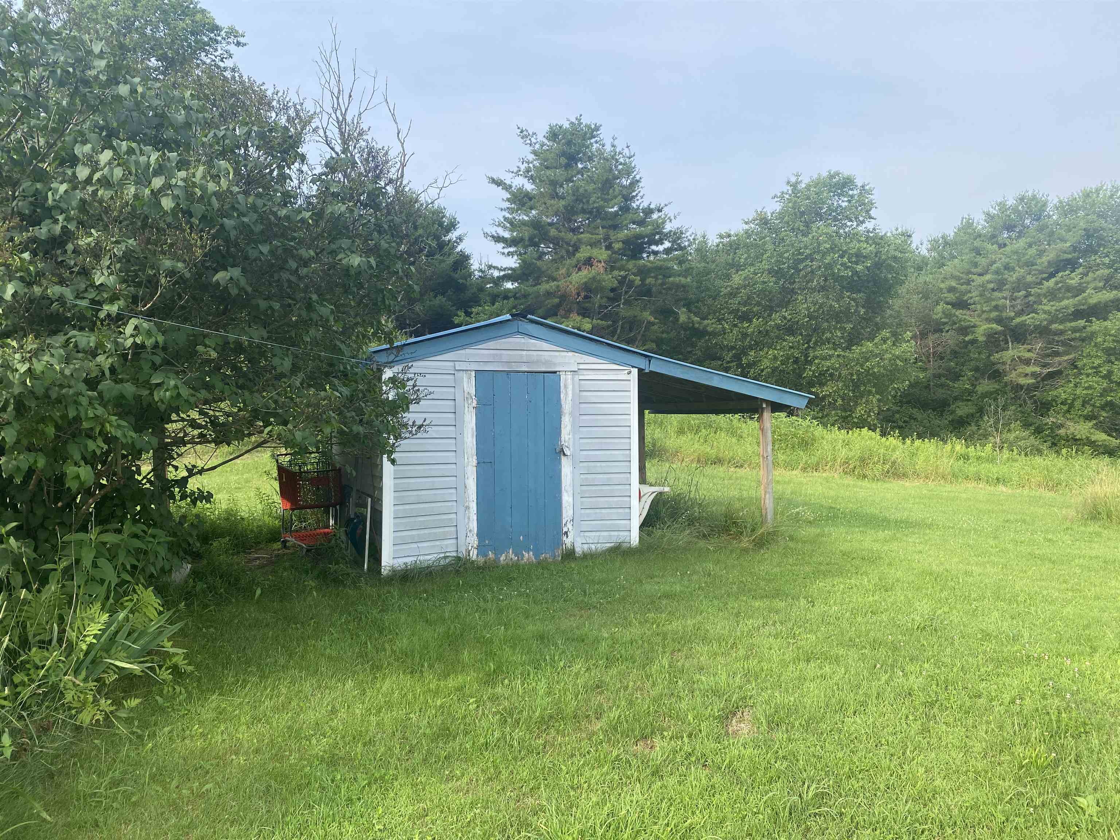

General Property Information
- Property Status:
- Active Under Contract
- Price:
- $199, 000
- Assessed:
- $0
- Assessed Year:
- County:
- VT-Caledonia
- Acres:
- 10.90
- Property Type:
- Mobile Home
- Year Built:
- 2000
- Agency/Brokerage:
- Flex Realty Group
Flex Realty - Bedrooms:
- 3
- Total Baths:
- 2
- Sq. Ft. (Total):
- 1104
- Tax Year:
- 2024
- Taxes:
- $5, 081
- Association Fees:
10.9 picturesque acres, this charming 3-bedroom, 2-bathroom house offers a perfect blend of comfort and potential. The living room has a wood burning fireplace. Great for taking the chill out of the air with the built-in blower. The full walkout basement provides ample opportunity for additional living space, ready to be customized to your needs. Enjoy the convenience of a carport and a spacious 2-car garage, complete with a lift and air compressor – perfect for any car enthusiast or hobbyist. Located just minutes from St. Johnsbury, with easy access to VAST trails, Burke Mountain, and Littleton, NH, outdoor adventures are right at your doorstep. The property boasts serene garden space, a tranquil little brook, and a lovely field, ideal for gardening, relaxation, and enjoying nature. This home offers the perfect balance of rural tranquility and modern convenience. Don’t miss the opportunity to make this beautiful property your own!
Interior Features
- # Of Stories:
- 1
- Sq. Ft. (Total):
- 1104
- Sq. Ft. (Above Ground):
- 1104
- Sq. Ft. (Below Ground):
- 0
- Sq. Ft. Unfinished:
- 1104
- Rooms:
- 5
- Bedrooms:
- 3
- Baths:
- 2
- Interior Desc:
- Cathedral Ceiling, Ceiling Fan, Wood Fireplace, Kitchen/Dining, Soaking Tub, 1st Floor Laundry
- Appliances Included:
- Dishwasher, Dryer, Microwave, Refrigerator, Washer, Gas Stove
- Flooring:
- Carpet, Laminate, Vinyl
- Heating Cooling Fuel:
- Gas - LP/Bottle
- Water Heater:
- Basement Desc:
- Concrete, Daylight, Full, Interior Stairs, Storage Space, Unfinished, Walkout, Interior Access, Exterior Access
Exterior Features
- Style of Residence:
- Double Wide, Ranch
- House Color:
- grey
- Time Share:
- No
- Resort:
- Exterior Desc:
- Exterior Details:
- Garden Space, Natural Shade, Outbuilding, Covered Porch, Enclosed Porch, Shed
- Amenities/Services:
- Land Desc.:
- Agricultural, Country Setting, Field/Pasture, Hilly, Level, Stream
- Suitable Land Usage:
- Roof Desc.:
- Metal
- Driveway Desc.:
- Gravel
- Foundation Desc.:
- Concrete
- Sewer Desc.:
- 1000 Gallon
- Garage/Parking:
- Yes
- Garage Spaces:
- 4
- Road Frontage:
- 299
Other Information
- List Date:
- 2024-06-25
- Last Updated:
- 2025-02-27 17:58:00


