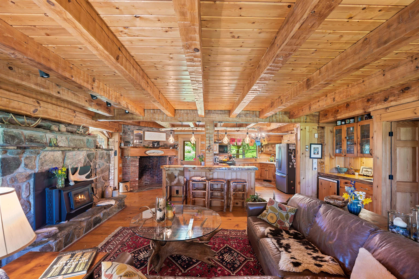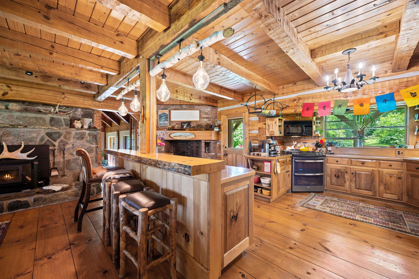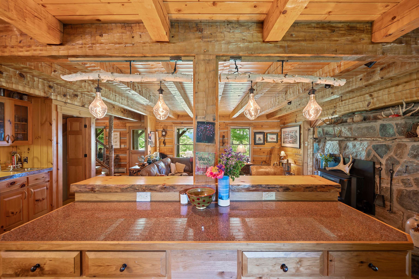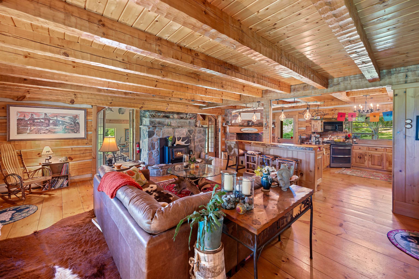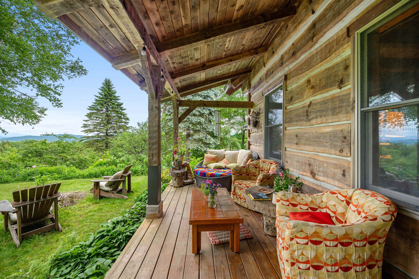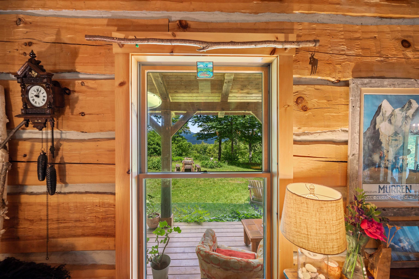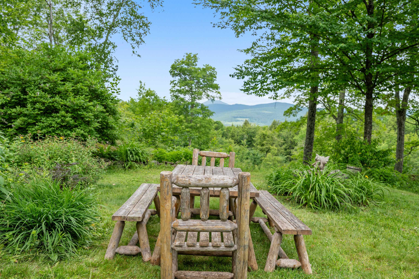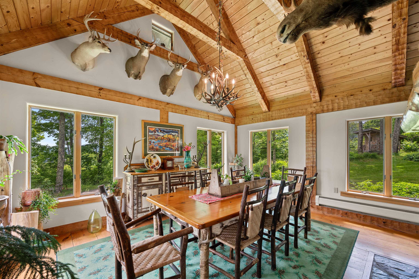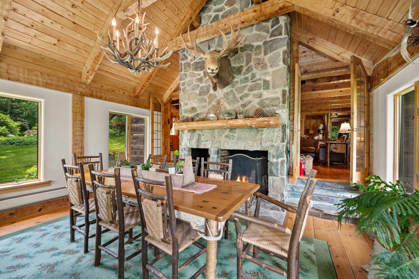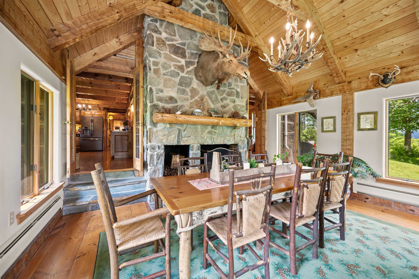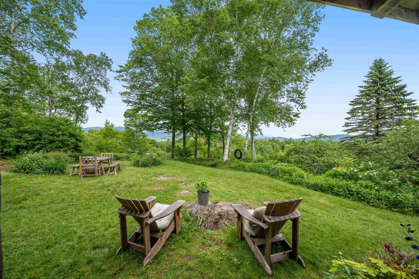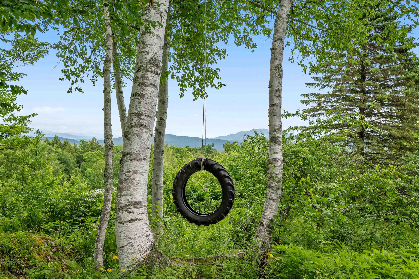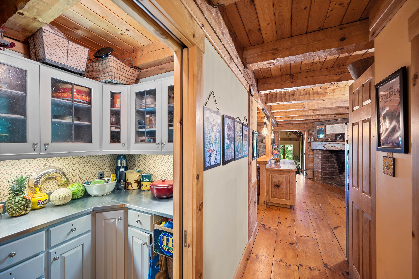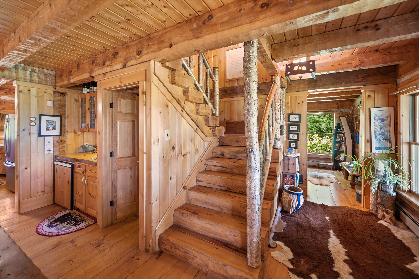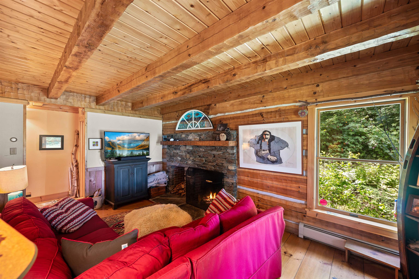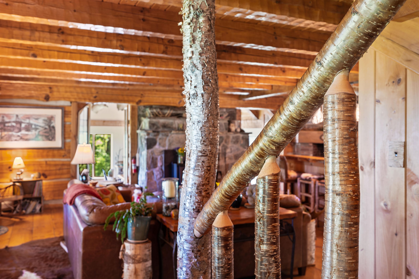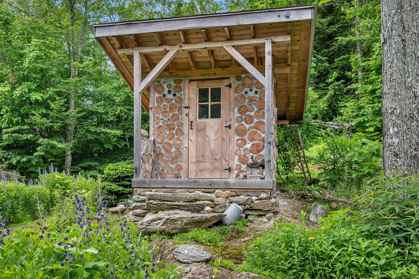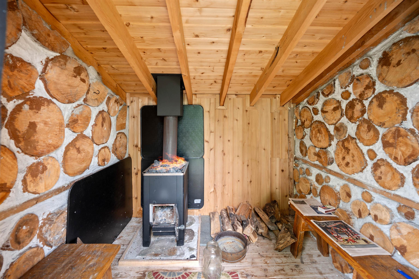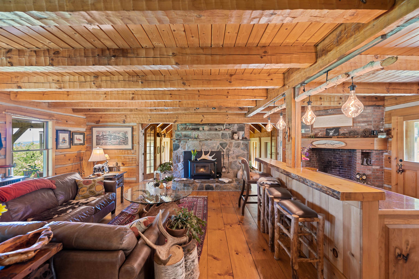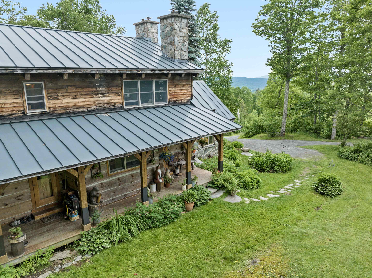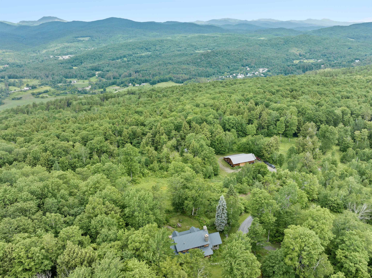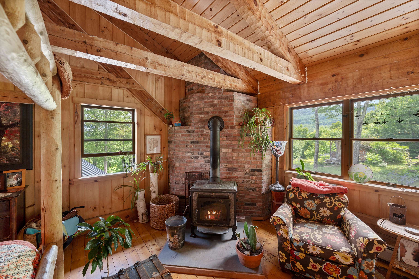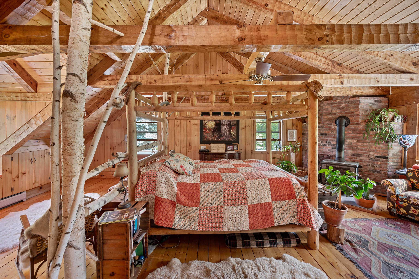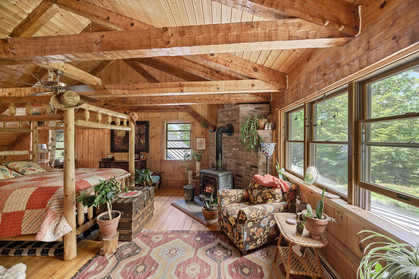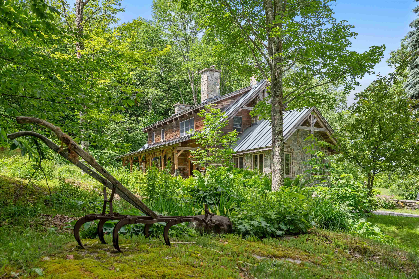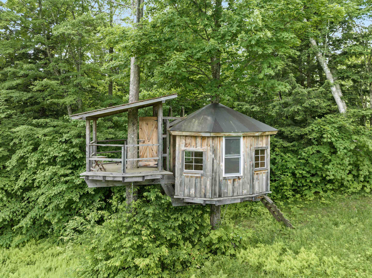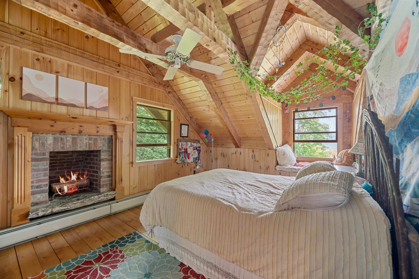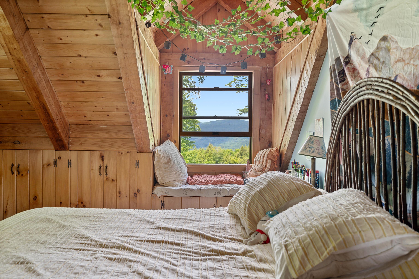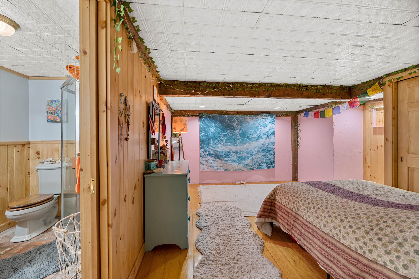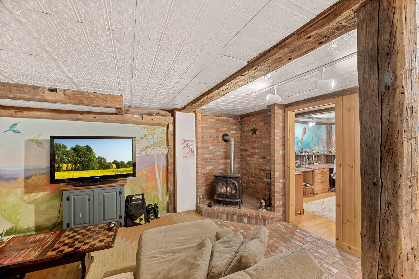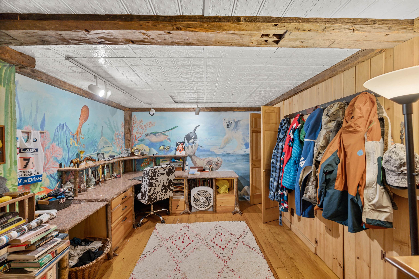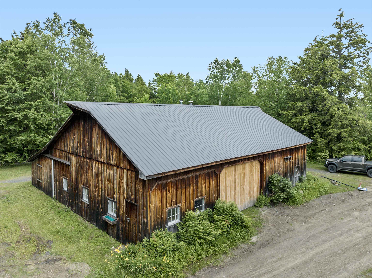1 of 40
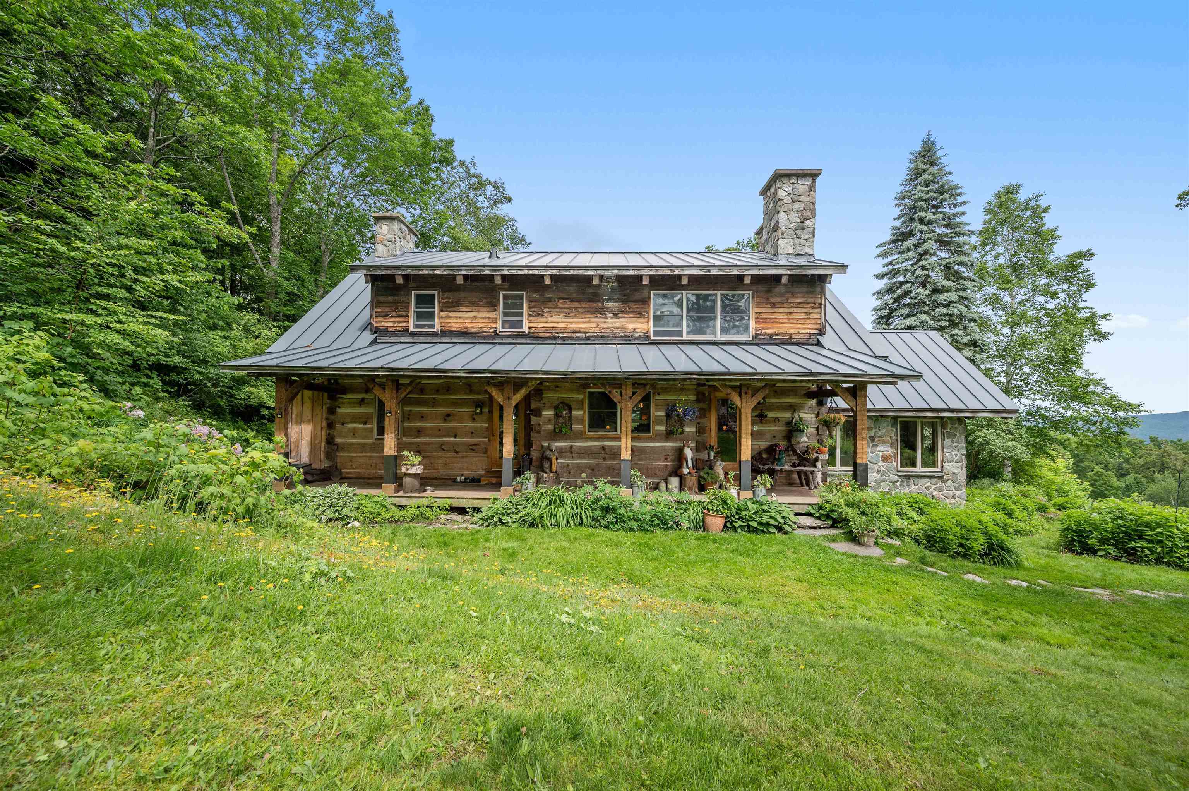
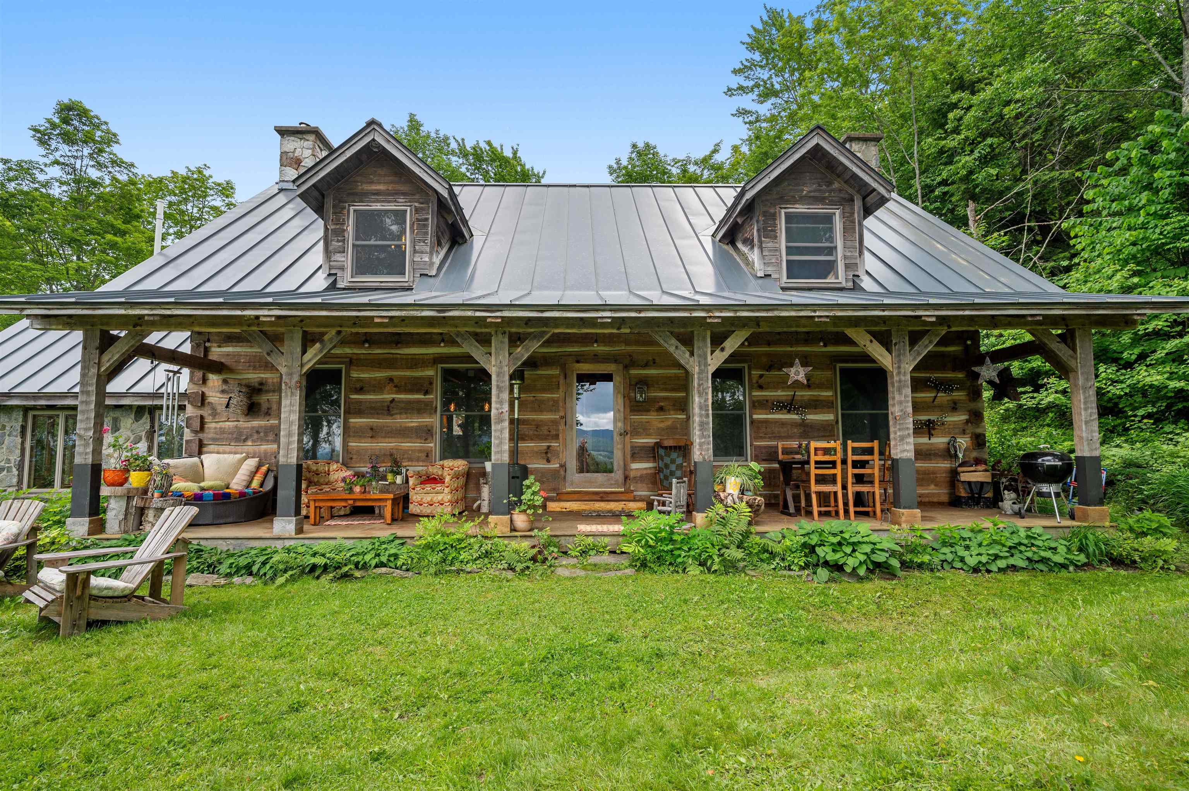


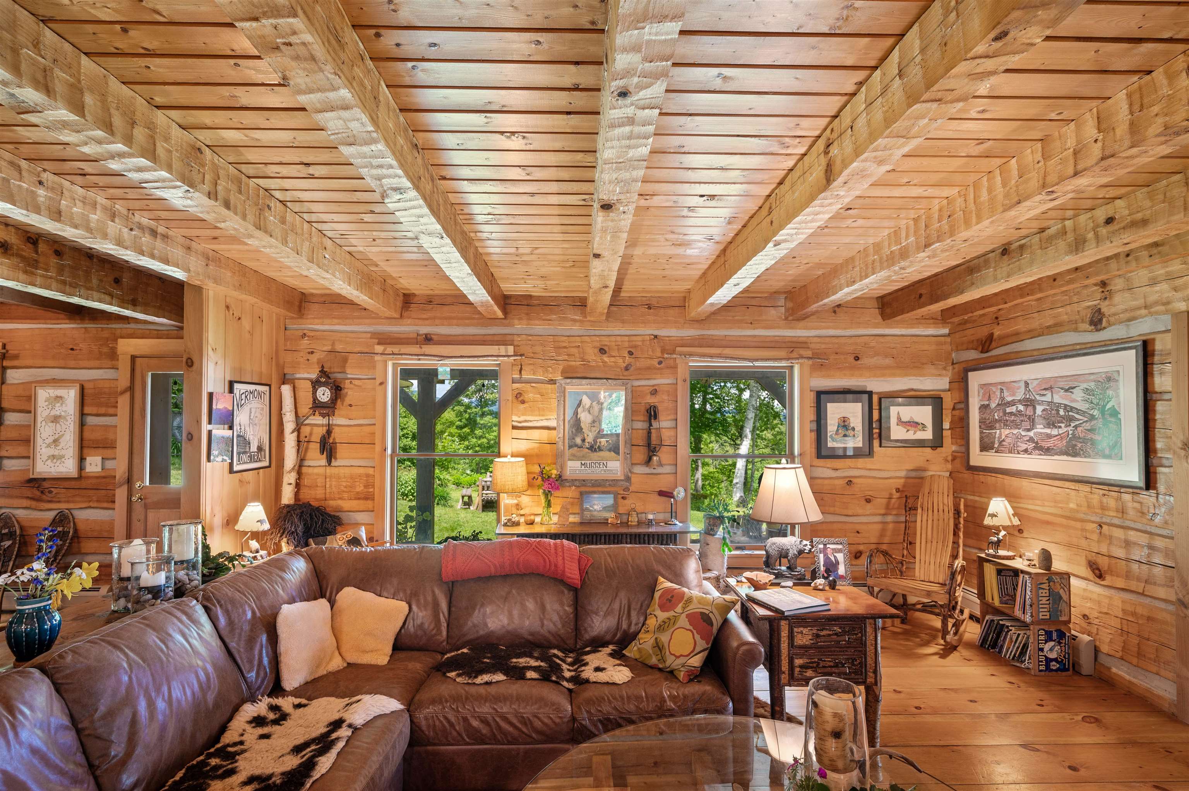
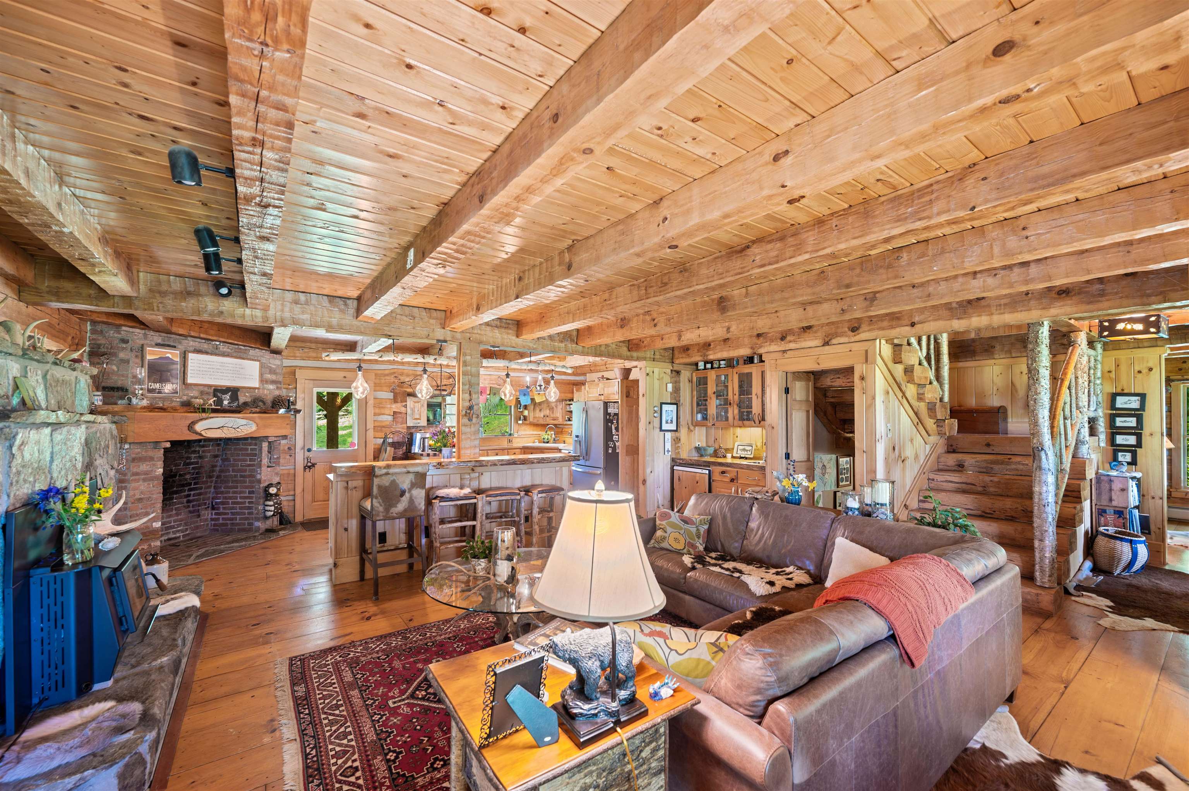
General Property Information
- Property Status:
- Active Under Contract
- Price:
- $1, 895, 000
- Assessed:
- $0
- Assessed Year:
- County:
- VT-Washington
- Acres:
- 107.00
- Property Type:
- Single Family
- Year Built:
- 1993
- Agency/Brokerage:
- Erik Reisner
Mad River Valley Real Estate - Bedrooms:
- 3
- Total Baths:
- 4
- Sq. Ft. (Total):
- 4116
- Tax Year:
- 2023
- Taxes:
- $17, 087
- Association Fees:
This is a truly majestic and magical Vermont homestead/estate. A one of a kind custom log home with hand hewn timber framing inside. Built on a knoll with exposure and views in almost all directions, yet with the utmost privacy on 107 acres. Inside you will find a combination of open living space coupled with several more intimate spaces that are home to four fireplaces, two wood stoves, and a propane "wood" stove in the finished basement. Outside there is ample opportunity for recreation and relaxation alike. There is a network of trails on the property for hiking, snowshoeing, back country skiing, and hunting. These trails extend to 150+ acres of the Moretown Forest. There is a pond, a tree house, and your own orchard of fruit trees! At the end of the day, sooth your body in the custom-designed sauna, relax and take in the breathtaking views in the back yard and make smores by the fire pit. Outbuildings include a 4-stall barn with heated workshop/garage, and a 4-bay tractor shed. Formerly an equestrian property, there is still a maintained pasture/riding ring available for horseplay! Come live the good life on South Hill Road. Showings start Saturday 6/29.
Interior Features
- # Of Stories:
- 1.5
- Sq. Ft. (Total):
- 4116
- Sq. Ft. (Above Ground):
- 2716
- Sq. Ft. (Below Ground):
- 1400
- Sq. Ft. Unfinished:
- 588
- Rooms:
- 12
- Bedrooms:
- 3
- Baths:
- 4
- Interior Desc:
- Ceiling Fan, Fireplace - Wood, Fireplaces - 3+, Kitchen Island, Primary BR w/ BA, Natural Light, Natural Woodwork, Soaking Tub, Walk-in Pantry, Wet Bar, Laundry - 2nd Floor
- Appliances Included:
- Dishwasher, Disposal, Dryer, Range Hood, Mini Fridge, Range - Gas, Refrigerator, Washer, Water Heater - Oil, Water Heater - Owned
- Flooring:
- Brick, Softwood
- Heating Cooling Fuel:
- Oil, Wood
- Water Heater:
- Basement Desc:
- Bulkhead, Concrete, Full, Partially Finished, Stairs - Exterior, Stairs - Interior, Storage Space, Interior Access, Exterior Access
Exterior Features
- Style of Residence:
- Cabin, Log, Multi-Level
- House Color:
- Brown
- Time Share:
- No
- Resort:
- No
- Exterior Desc:
- Exterior Details:
- Barn, Outbuilding, Porch - Covered, Sauna, Window Screens
- Amenities/Services:
- Land Desc.:
- Agricultural, Conserved Land, Country Setting, Farm - Horse/Animal, Field/Pasture, Landscaped, Mountain View, Pond, Recreational, Secluded, Sloping, Walking Trails, Wooded
- Suitable Land Usage:
- Agriculture, Farm - Horse/Animal, Field/Pasture, Maple Sugar, Orchards, Recreation, Residential, Woodland
- Roof Desc.:
- Metal, Standing Seam
- Driveway Desc.:
- Gravel
- Foundation Desc.:
- Concrete
- Sewer Desc.:
- 1000 Gallon, Leach Field - Existing, Private, Septic
- Garage/Parking:
- No
- Garage Spaces:
- 0
- Road Frontage:
- 359
Other Information
- List Date:
- 2024-06-25
- Last Updated:
- 2024-07-08 13:34:48


