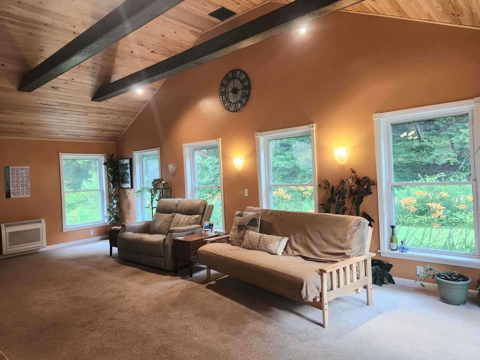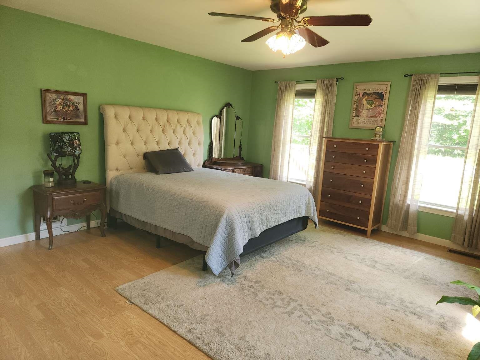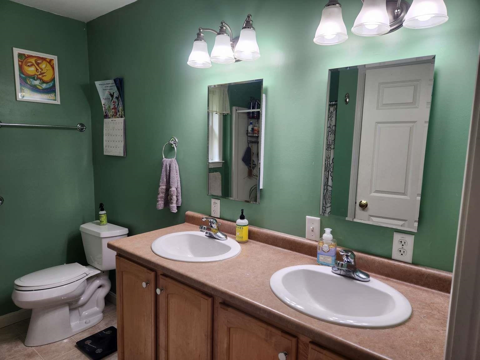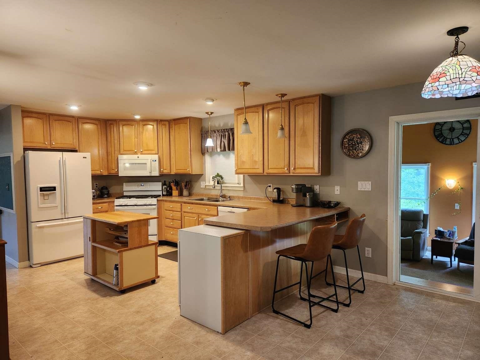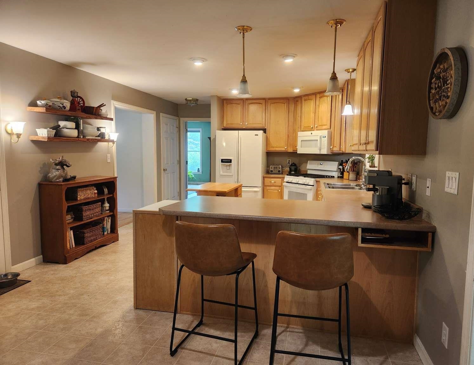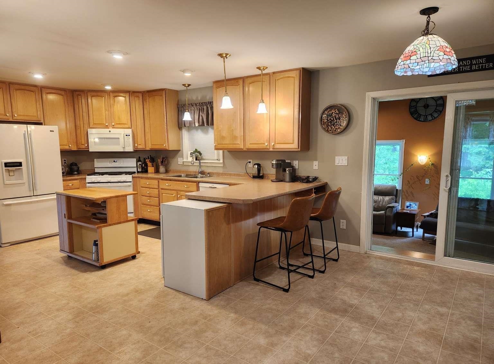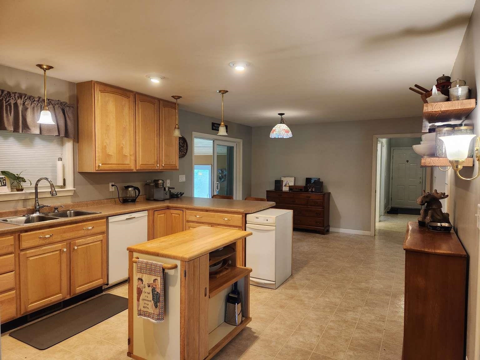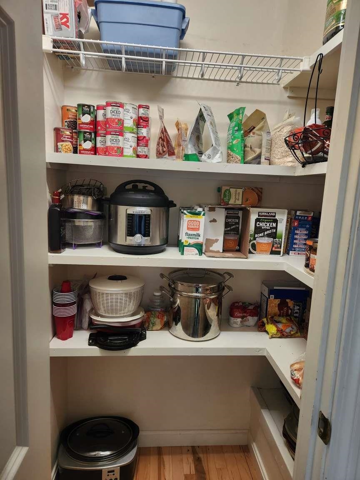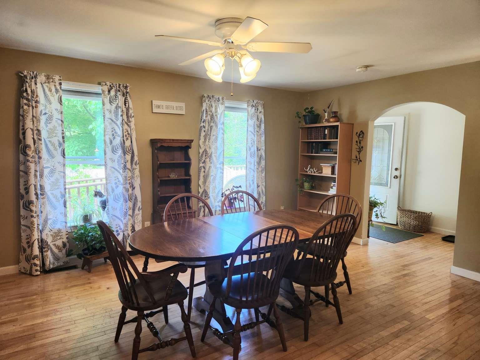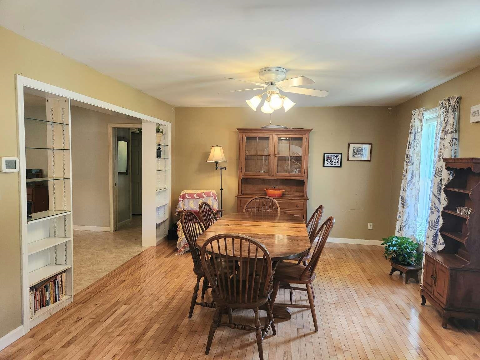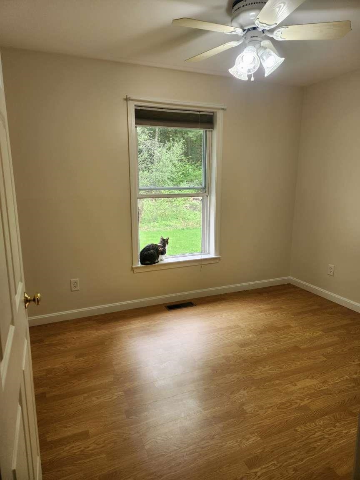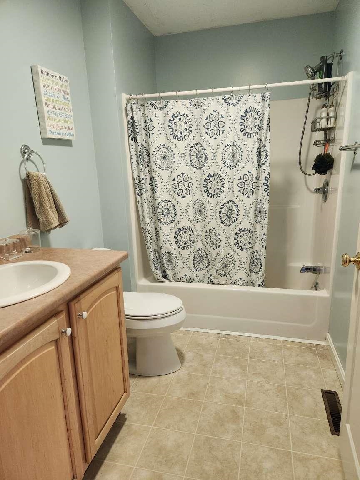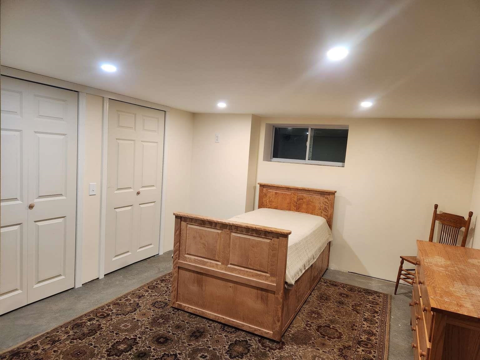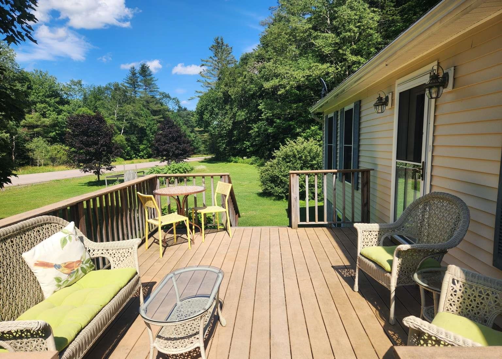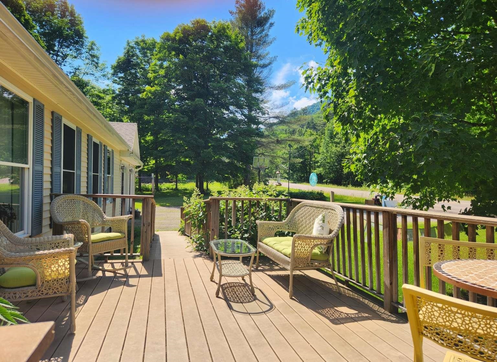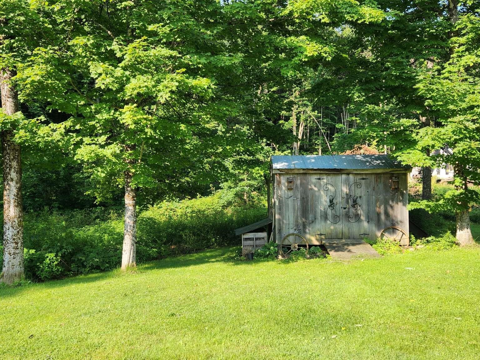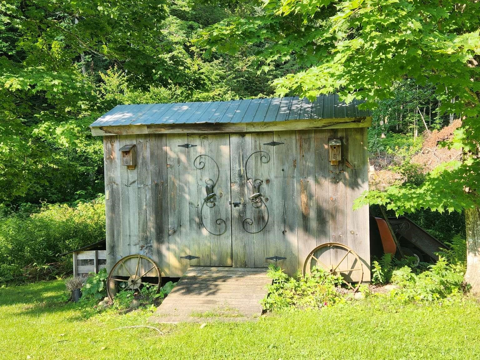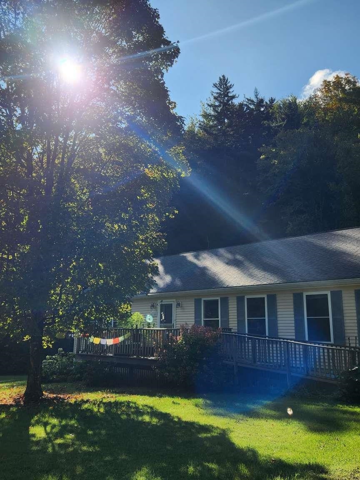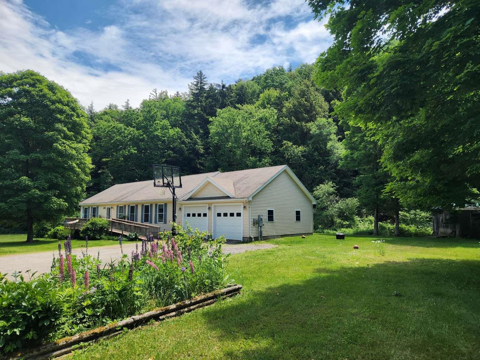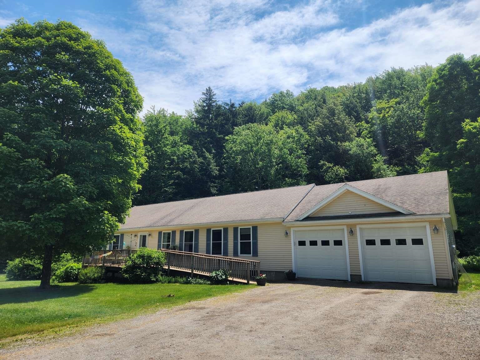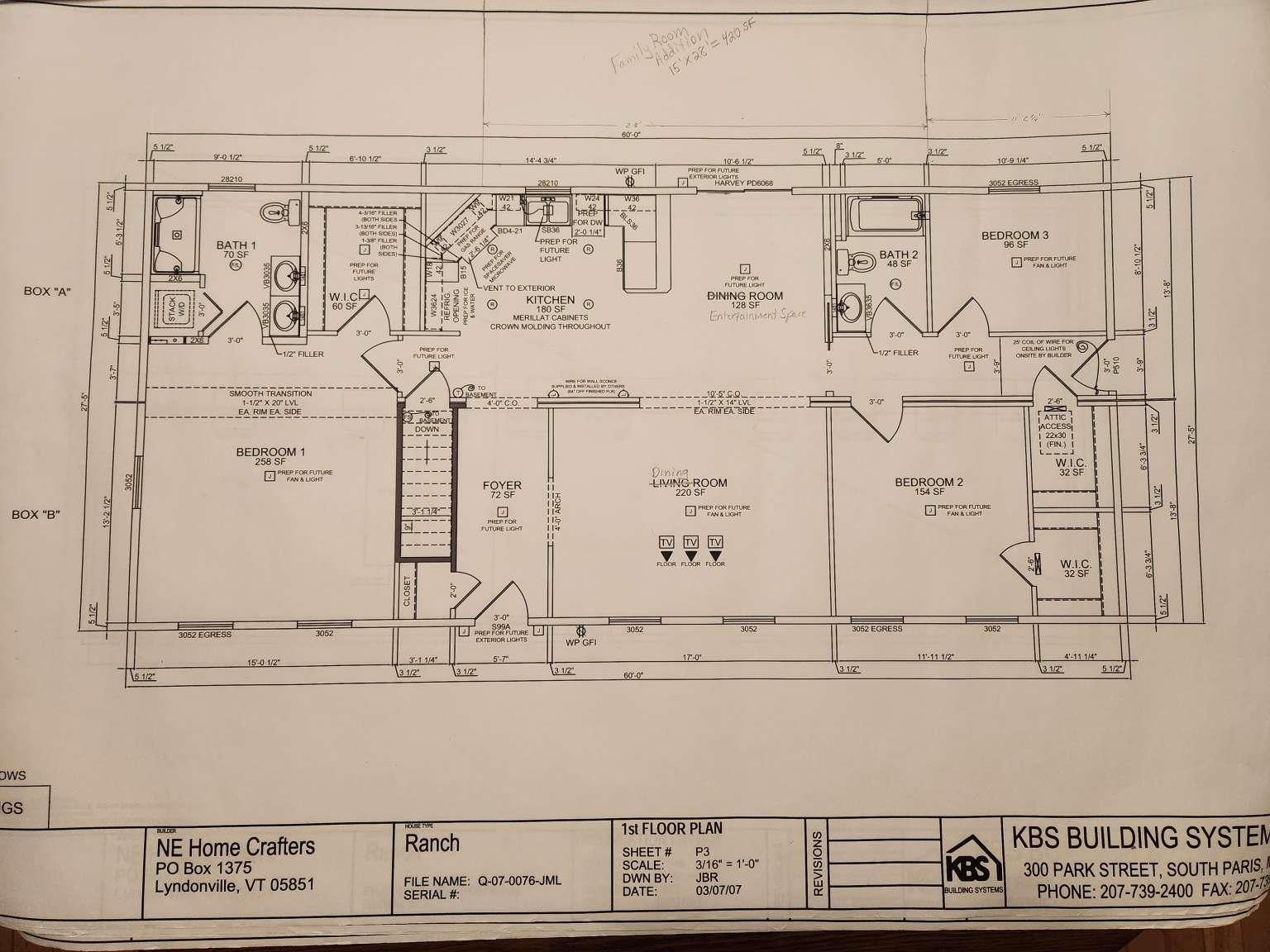1 of 28
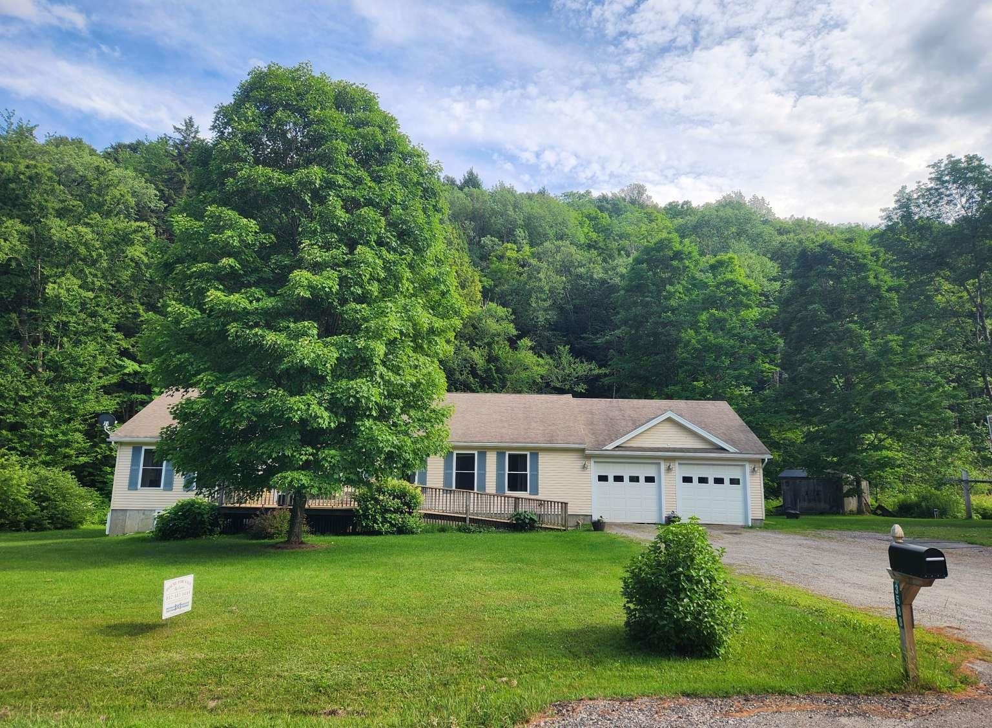
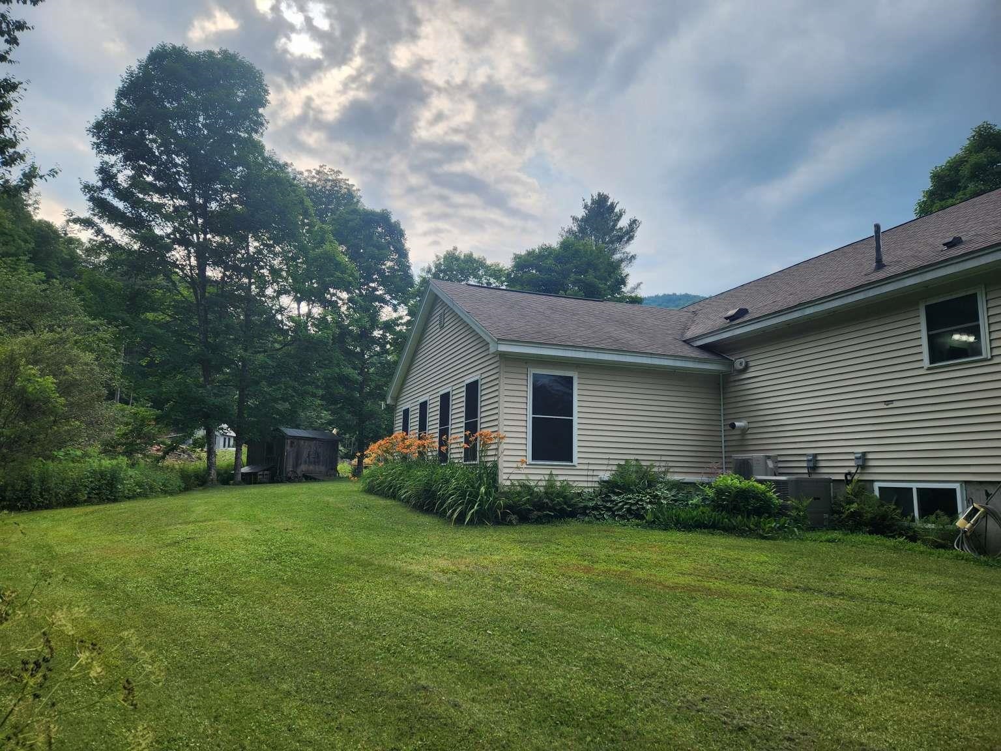
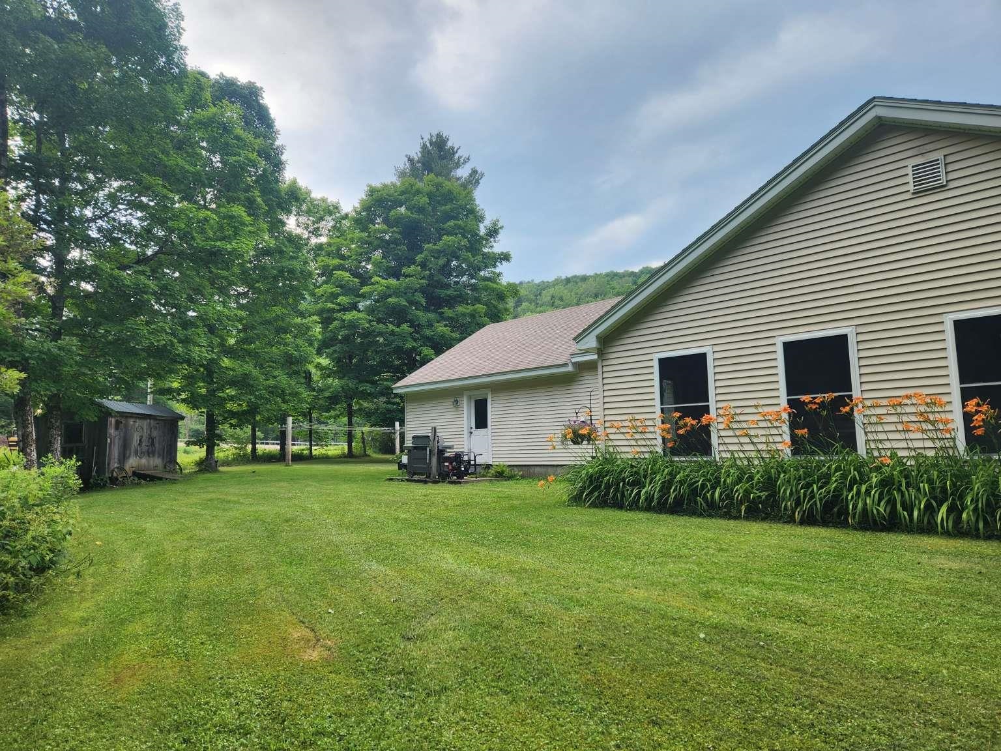
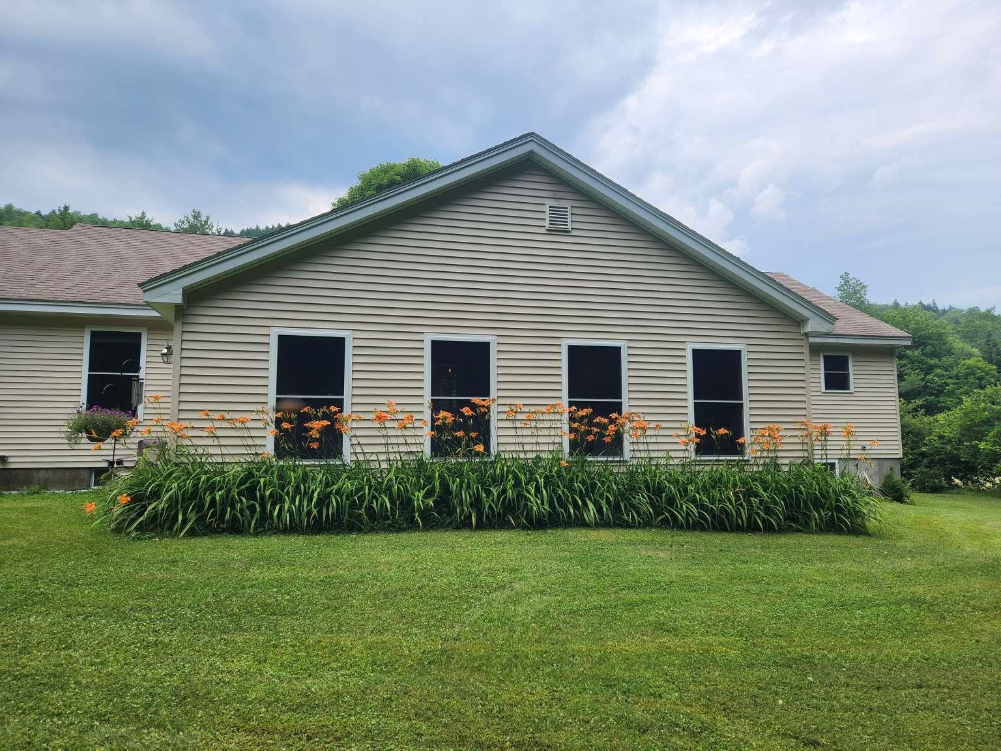

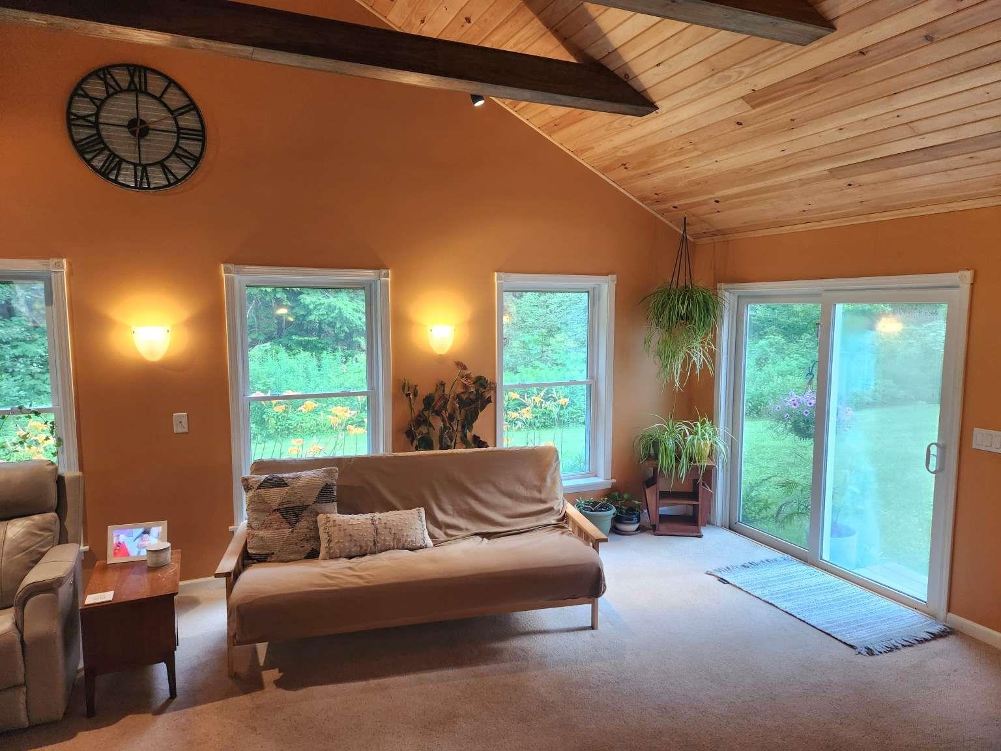
General Property Information
- Property Status:
- Active
- Price:
- $379, 000
- Assessed:
- $234, 500
- Assessed Year:
- 2022
- County:
- VT-Addison
- Acres:
- 9.50
- Property Type:
- Single Family
- Year Built:
- 2007
- Agency/Brokerage:
- Jason Saphire
www.HomeZu.com - Bedrooms:
- 3
- Total Baths:
- 3
- Sq. Ft. (Total):
- 2470
- Tax Year:
- 2023
- Taxes:
- $5, 040
- Association Fees:
Find your peace in a lovingly cared for, spacious home nestled in the heart of the Green Mountain National Forest. With three bedrooms, including a large master suite, plus an office, a semi-open floor plan, and over 9 acres of land. This beautiful home is move-in ready, perfect for unwinding and connecting with the remarkable nature that only Vermont can offer. This home offers plenty of space to enjoy time indoors and out, with a recently updated, sun-filled recreation room, a partially finished basement with a workshop, and a large, pet-friendly yard with garden and built-in propane grill. Located just a 1/2 mile from Texas Falls, 3 miles from Middlebury Snow Bowl, 27 miles to Killington, and 21 miles to Sugarbush, this home offers endless hiking/walking/kayaking/skiing opportunities. Household would have school choice and bussing to Middlebury schools from the front door. Other features include fiber optic internet available, central A/C, on-demand tankless hot water heater, high-efficiency gas furnace, a central vacuum system, and an emergency generator.
Interior Features
- # Of Stories:
- 1
- Sq. Ft. (Total):
- 2470
- Sq. Ft. (Above Ground):
- 2070
- Sq. Ft. (Below Ground):
- 400
- Sq. Ft. Unfinished:
- 1150
- Rooms:
- 8
- Bedrooms:
- 3
- Baths:
- 3
- Interior Desc:
- Blinds, Cathedral Ceiling, Ceiling Fan, Dining Area, Laundry Hook-ups, Primary BR w/ BA, Storage - Indoor, Walk-in Closet, Walk-in Pantry, Laundry - 1st Floor, Attic - Walkup
- Appliances Included:
- Dishwasher, Dryer, Range Hood, Microwave, Range - Gas, Refrigerator, Trash Compactor, Washer
- Flooring:
- Carpet, Hardwood, Vinyl
- Heating Cooling Fuel:
- Gas - LP/Bottle, Pellet
- Water Heater:
- Basement Desc:
- Concrete, Full, Partially Finished
Exterior Features
- Style of Residence:
- Ranch
- House Color:
- Tan
- Time Share:
- No
- Resort:
- Exterior Desc:
- Exterior Details:
- Deck, Fence - Invisible Pet
- Amenities/Services:
- Land Desc.:
- Country Setting, Landscaped, Trail/Near Trail
- Suitable Land Usage:
- Roof Desc.:
- Shingle - Asphalt
- Driveway Desc.:
- Crushed Stone
- Foundation Desc.:
- Concrete
- Sewer Desc.:
- 1000 Gallon, Concrete
- Garage/Parking:
- Yes
- Garage Spaces:
- 2
- Road Frontage:
- 0
Other Information
- List Date:
- 2024-06-24
- Last Updated:
- 2024-07-23 05:14:15


