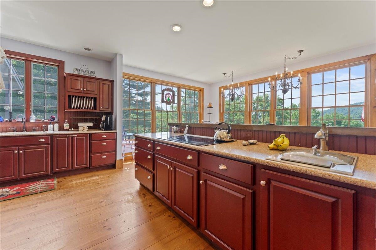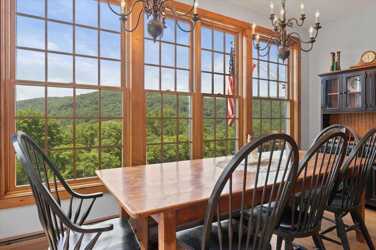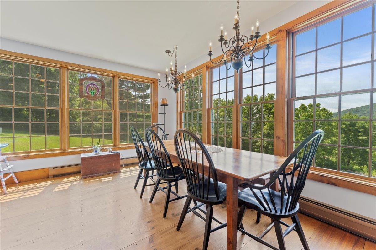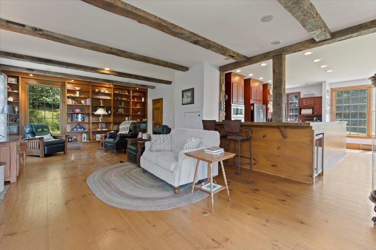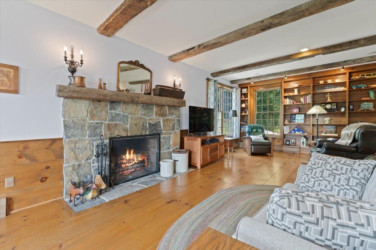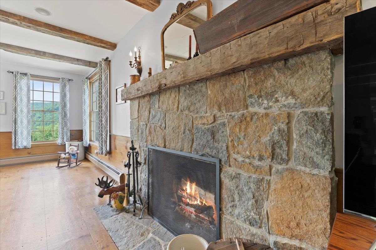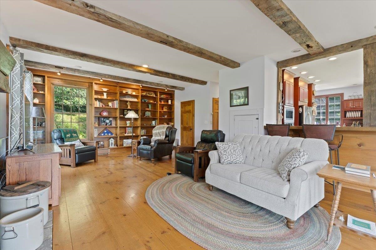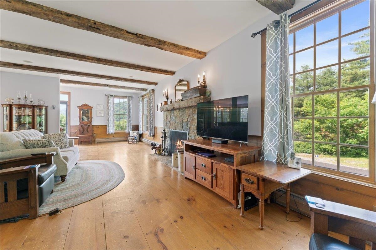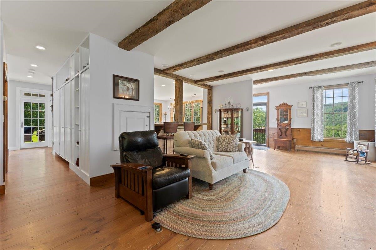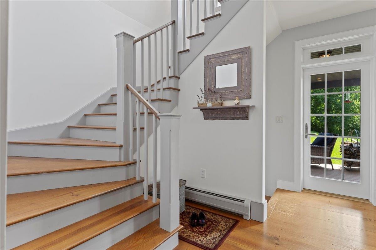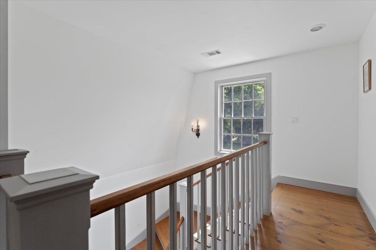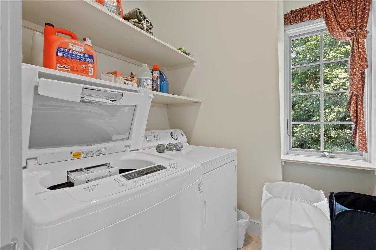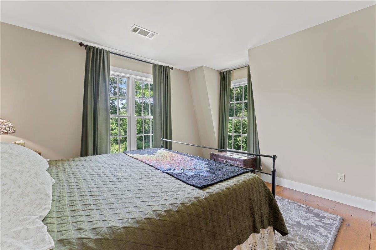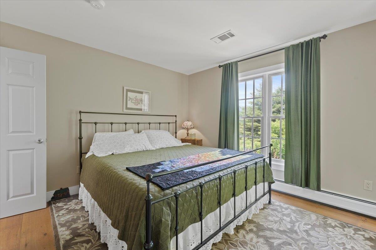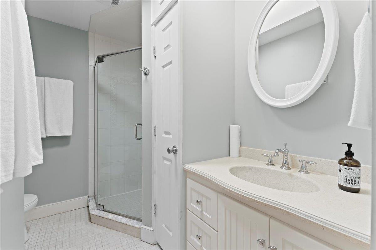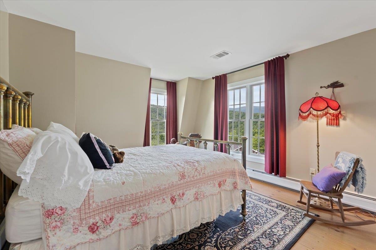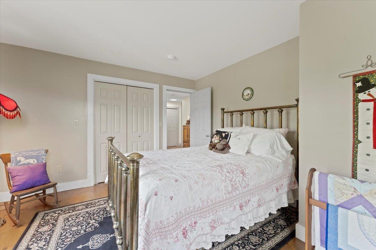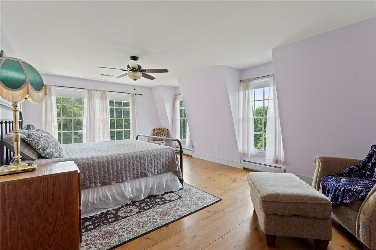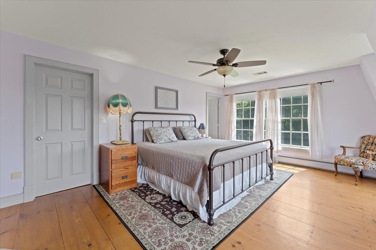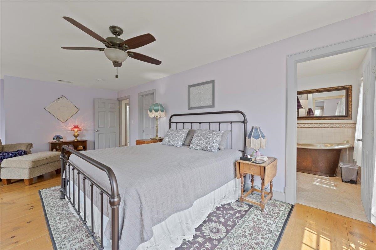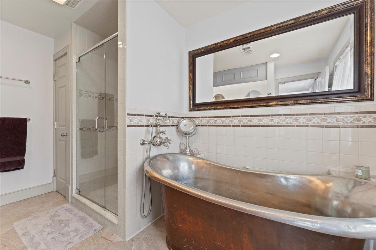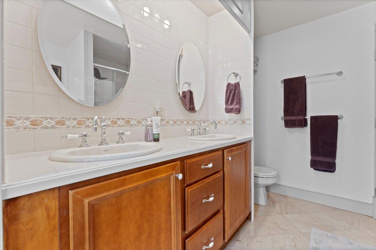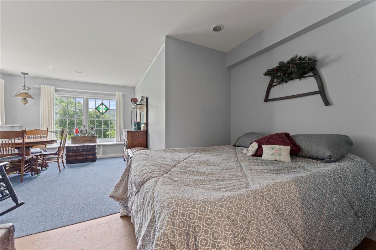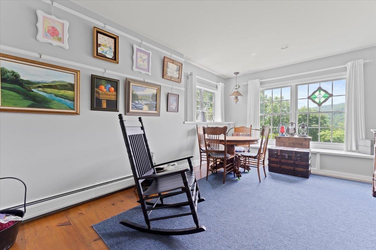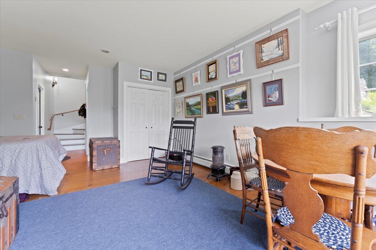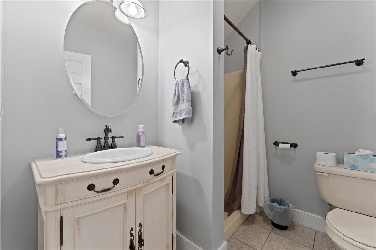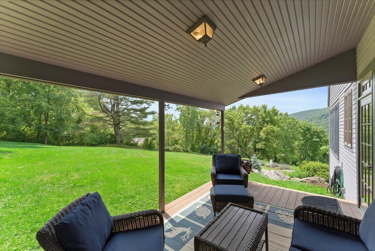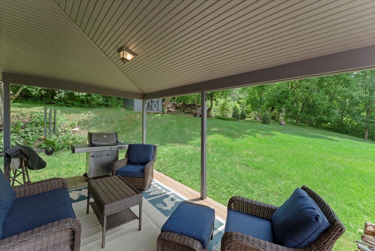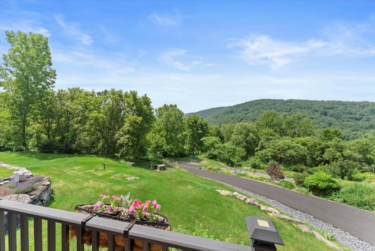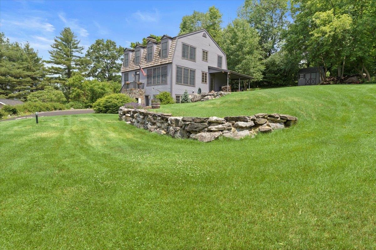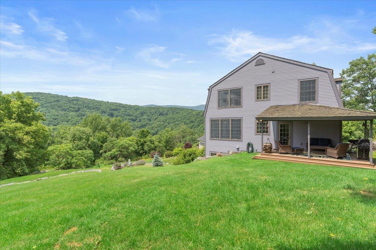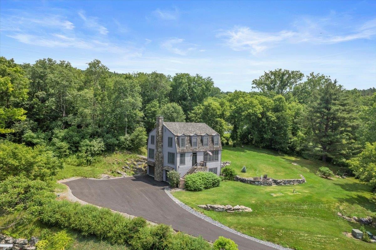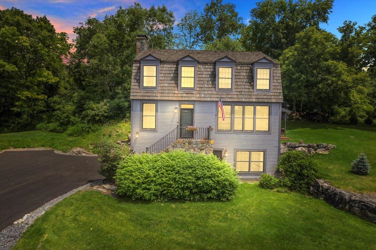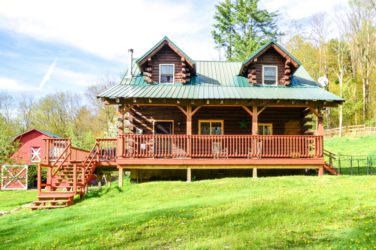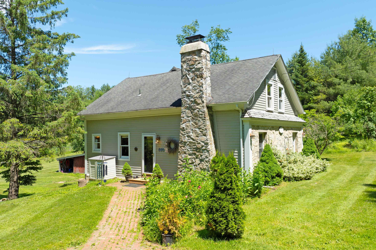1 of 40
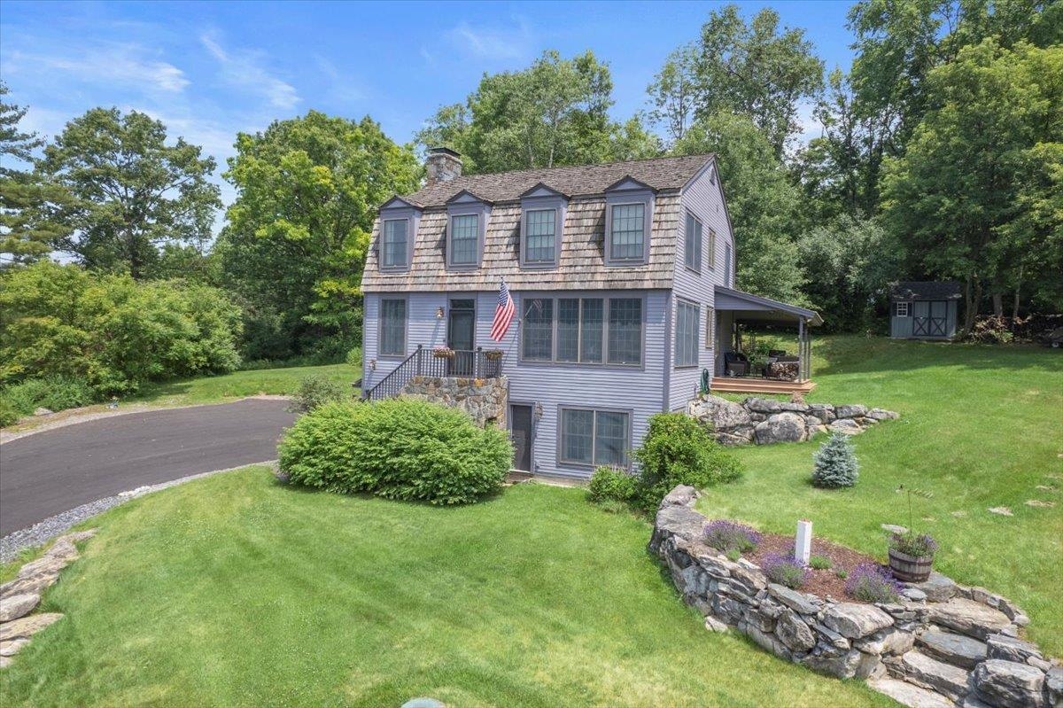
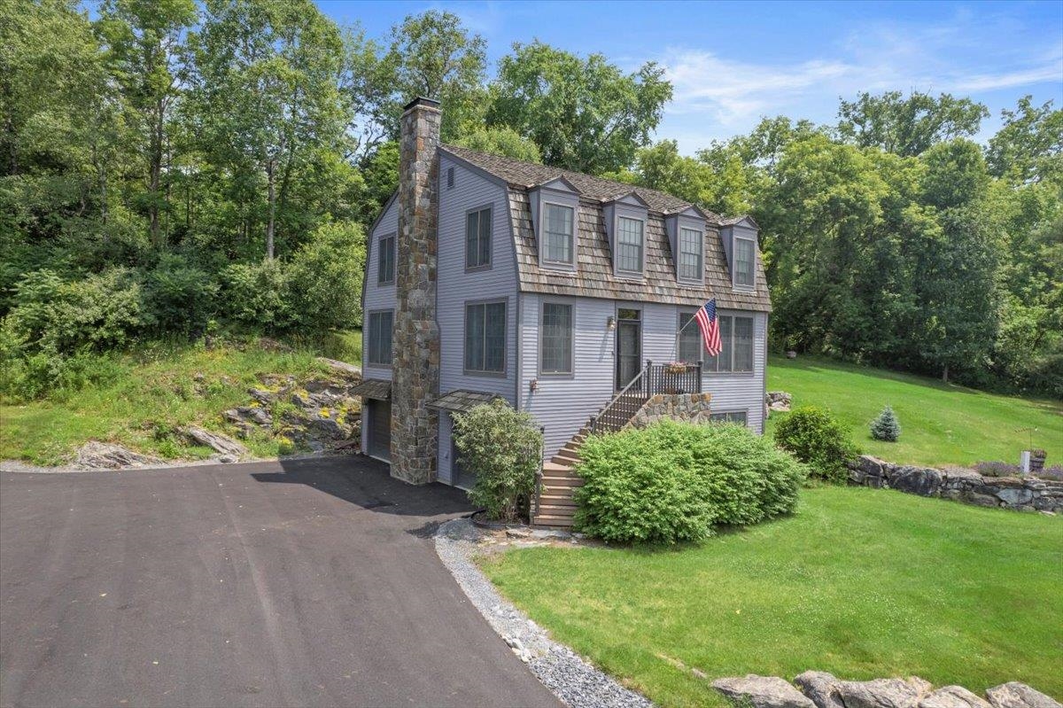
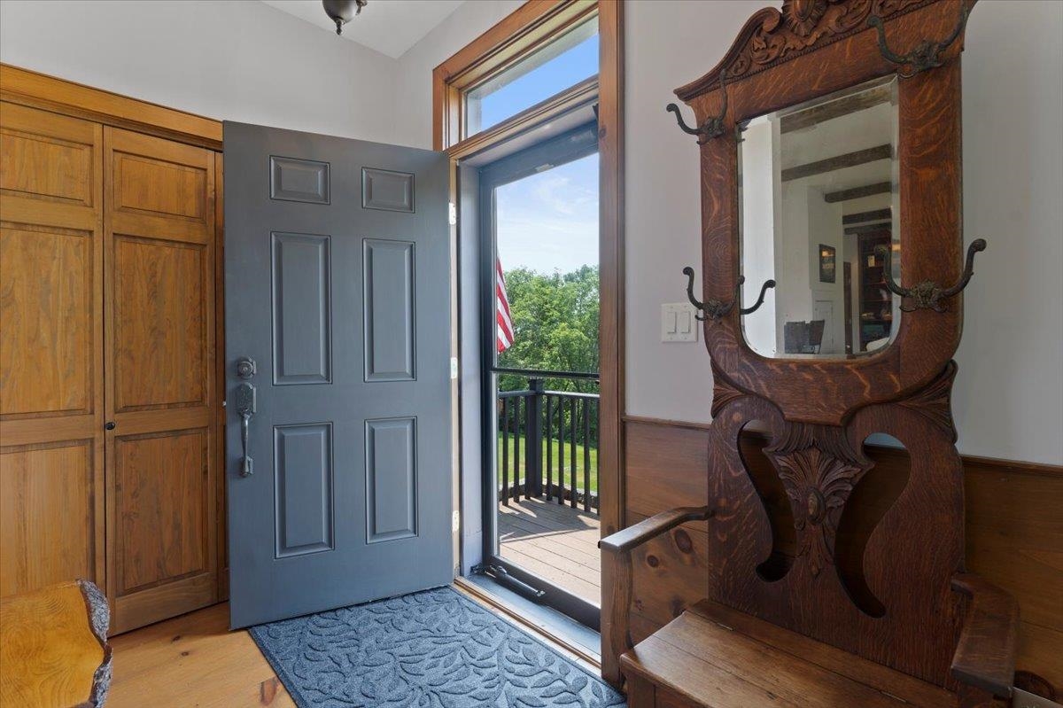
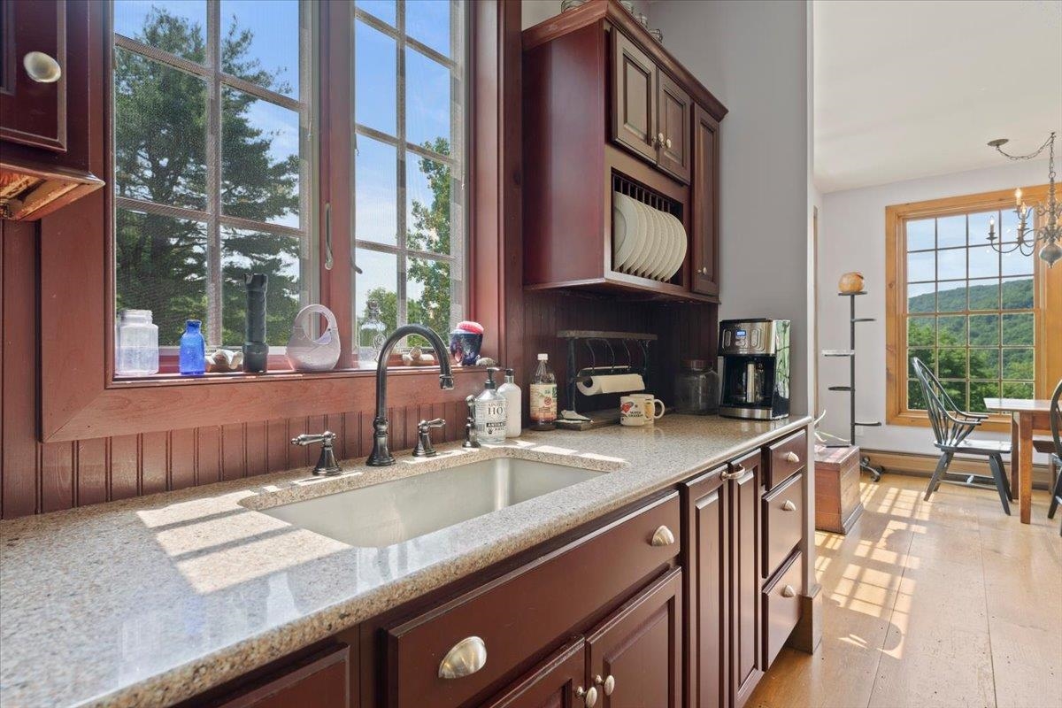
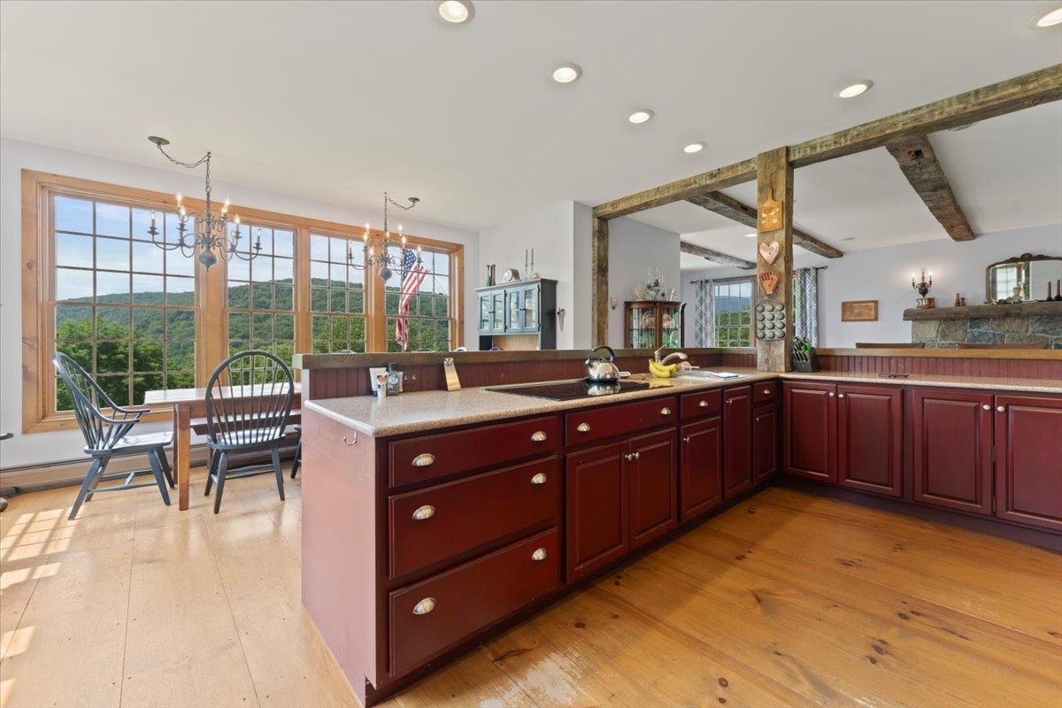

General Property Information
- Property Status:
- Active Under Contract
- Price:
- $535, 000
- Assessed:
- $0
- Assessed Year:
- County:
- VT-Bennington
- Acres:
- 1.90
- Property Type:
- Single Family
- Year Built:
- 2006
- Agency/Brokerage:
- Vicki Wilson
Maple Leaf Realty - Bedrooms:
- 4
- Total Baths:
- 4
- Sq. Ft. (Total):
- 2940
- Tax Year:
- 2023
- Taxes:
- $5, 882
- Association Fees:
Architecturally designed 4BR/3BA contemporary Dutch Colonial is an appealing blend of comfort and whimsy! The main level includes a beautiful chef's kitchen with granite counters, stainless appliances including built in steamer and wine cooler and loads of cabinet and counter space. The dining area looks out across the most amazing views and the living room includes a field stone fireplace and exposed beams. A bank of beadboard cabinets provides additional storage on the main level and there is also a charming powder room off the living area. On the second level there are two nicely sized guest bedrooms, full bath, dedicated laundry room and a primary suite with the most luxurious bathtub you've ever seen! Solar tubes bring in abundant natural light. Fourth bedroom and three quarter bath are on the lower level. Beautiful wide board floors throughout. Enjoy the sunsets and long range views from the deck. Large two car garage, paved driveway, new storage shed.
Interior Features
- # Of Stories:
- 2
- Sq. Ft. (Total):
- 2940
- Sq. Ft. (Above Ground):
- 2450
- Sq. Ft. (Below Ground):
- 490
- Sq. Ft. Unfinished:
- 735
- Rooms:
- 8
- Bedrooms:
- 4
- Baths:
- 4
- Interior Desc:
- Ceiling Fan, Dining Area, Fireplace - Wood, Fireplaces - 1, Kitchen/Dining, Primary BR w/ BA, Natural Light, Natural Woodwork, Solar Tubes, Vaulted Ceiling, Laundry - 2nd Floor
- Appliances Included:
- Cooktop - Electric, Dishwasher, Dryer, Microwave, Oven - Wall, Refrigerator, Washer, Water Heater - Oil, Exhaust Fan
- Flooring:
- Ceramic Tile, Wood
- Heating Cooling Fuel:
- Oil
- Water Heater:
- Basement Desc:
- Concrete Floor, Daylight, Full, Partially Finished, Stairs - Interior, Storage Space, Walkout, Exterior Access
Exterior Features
- Style of Residence:
- Colonial, Other
- House Color:
- Time Share:
- No
- Resort:
- Exterior Desc:
- Exterior Details:
- Deck, Garden Space, Natural Shade, Outbuilding
- Amenities/Services:
- Land Desc.:
- Country Setting, Landscaped, Mountain View
- Suitable Land Usage:
- Roof Desc.:
- Shingle
- Driveway Desc.:
- Common/Shared, Paved
- Foundation Desc.:
- Poured Concrete
- Sewer Desc.:
- 1000 Gallon, Private
- Garage/Parking:
- Yes
- Garage Spaces:
- 2
- Road Frontage:
- 150
Other Information
- List Date:
- 2024-06-24
- Last Updated:
- 2024-06-28 20:11:59


