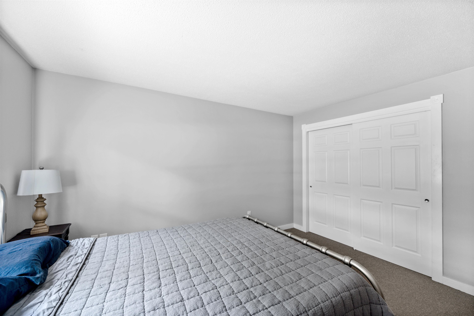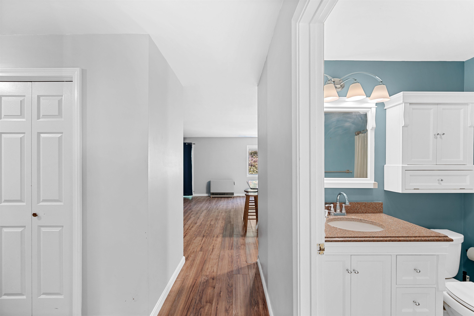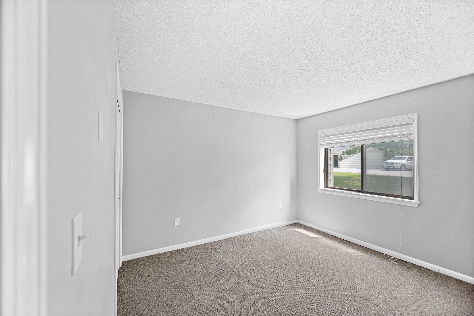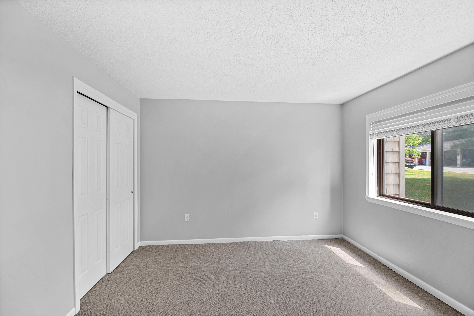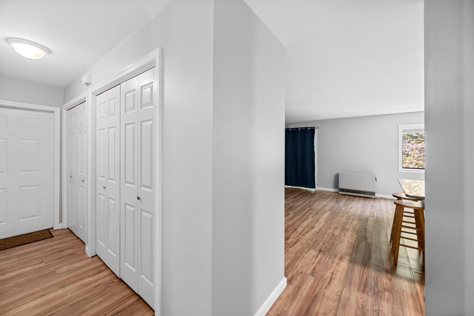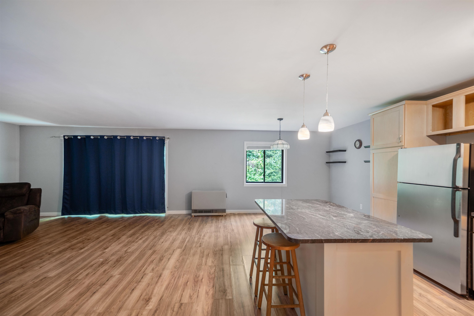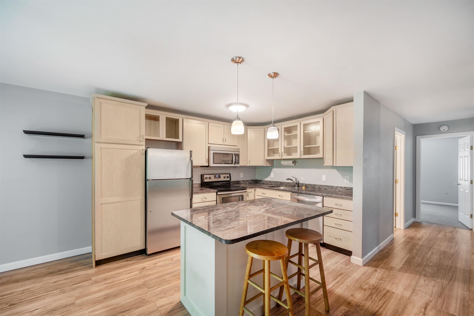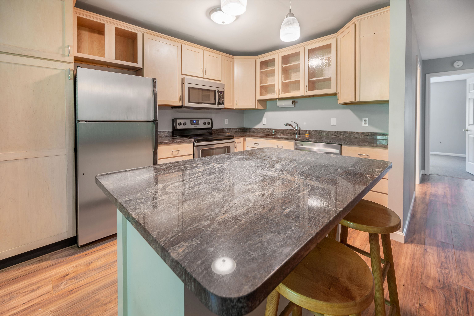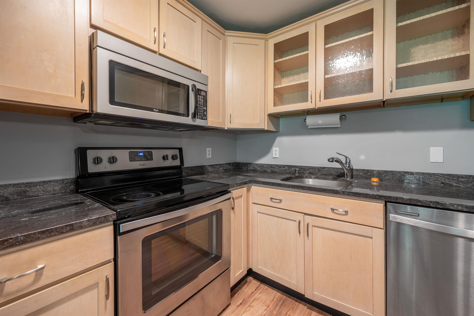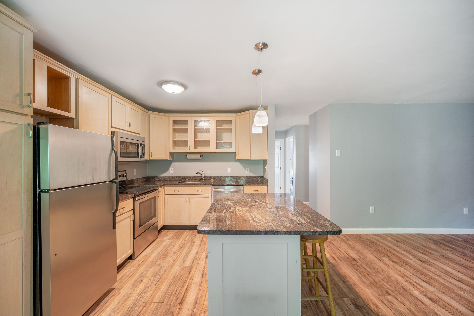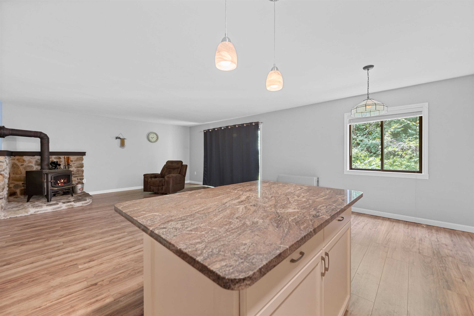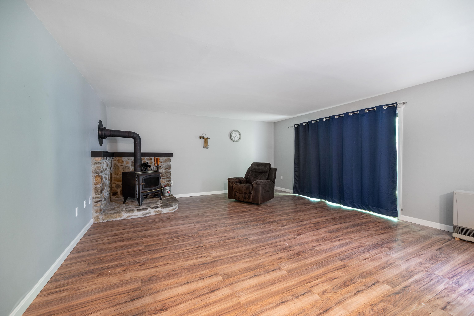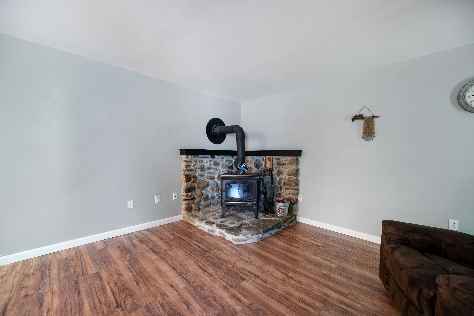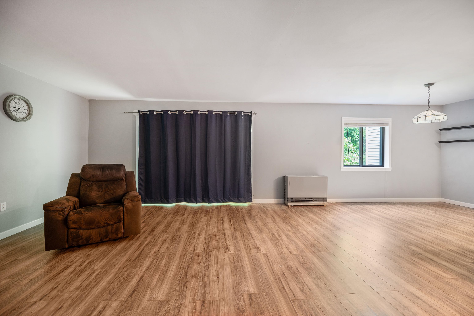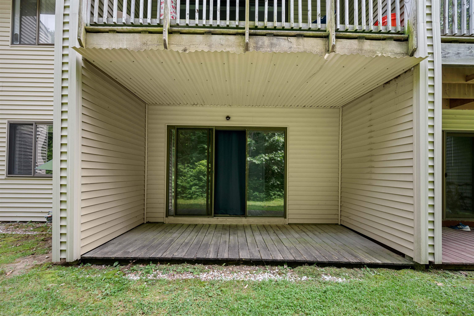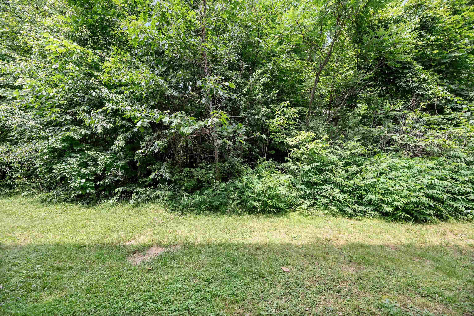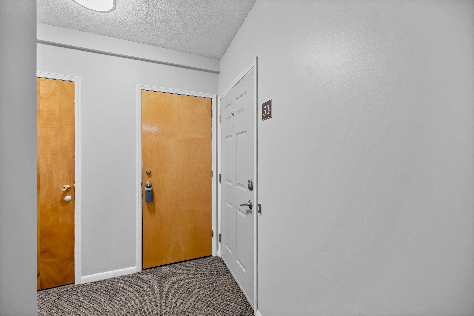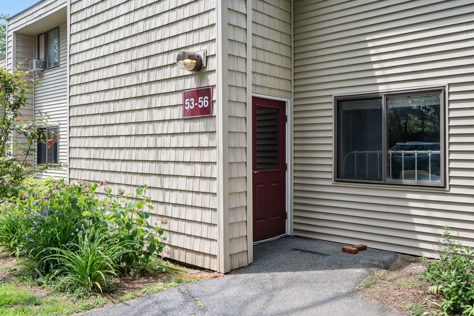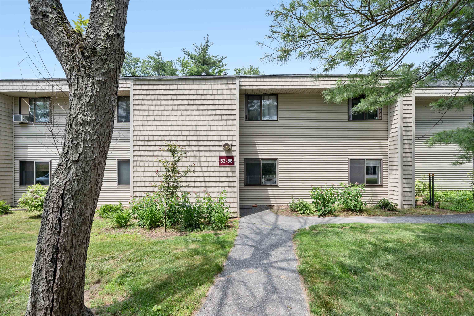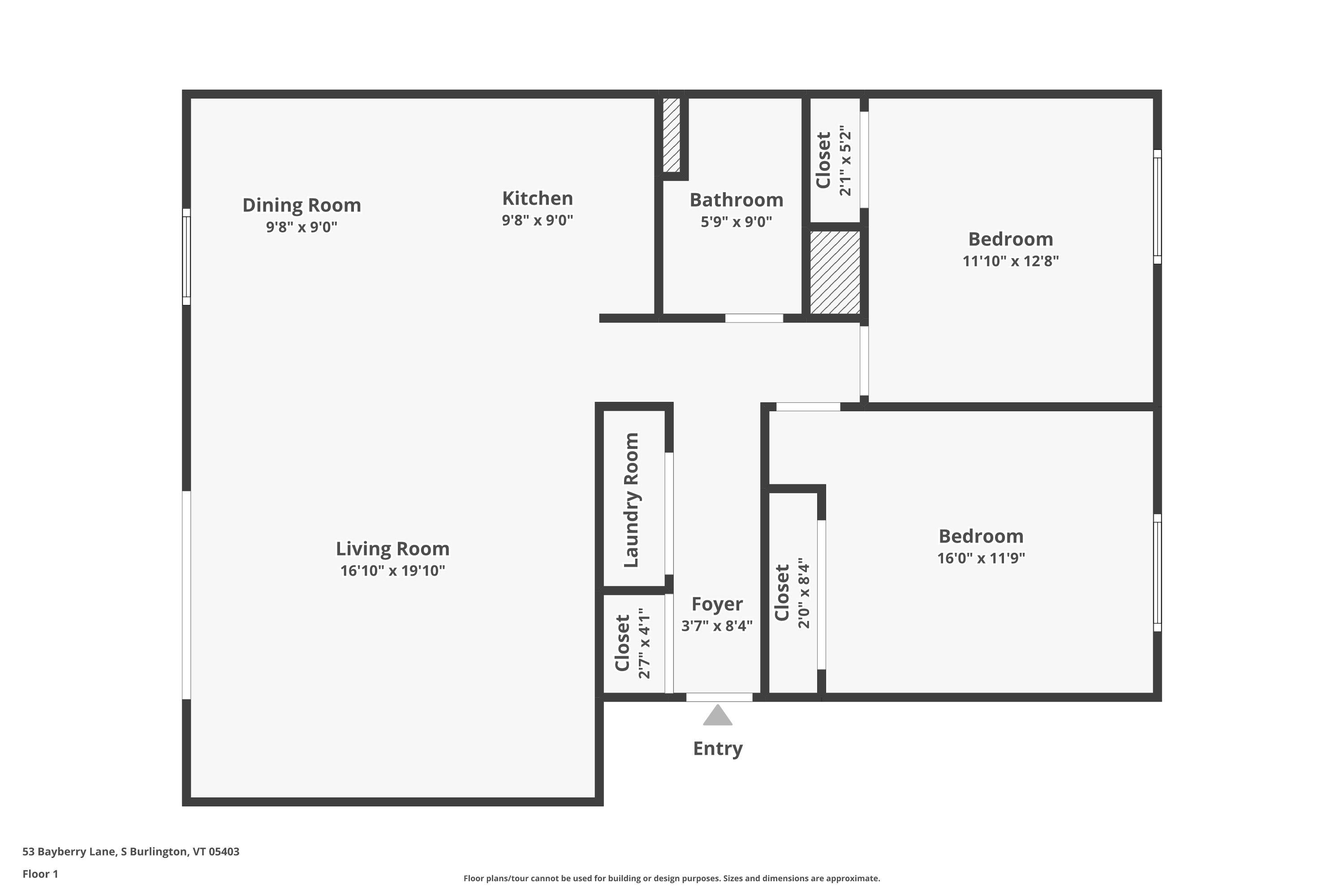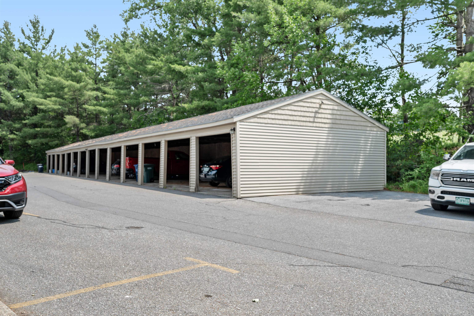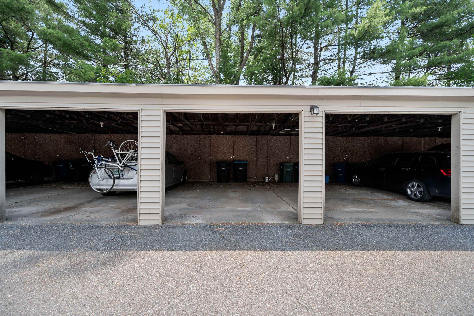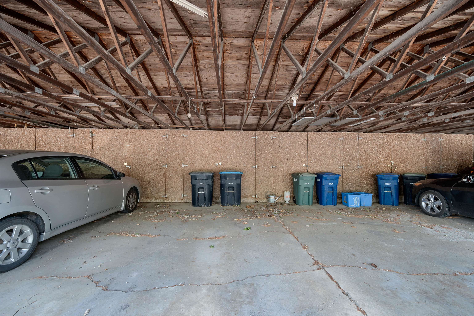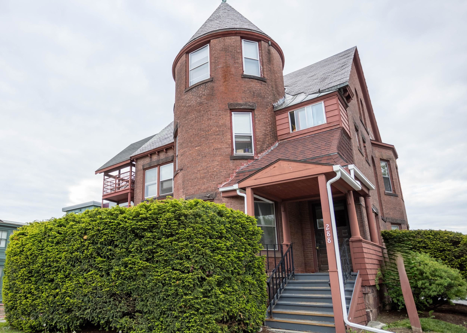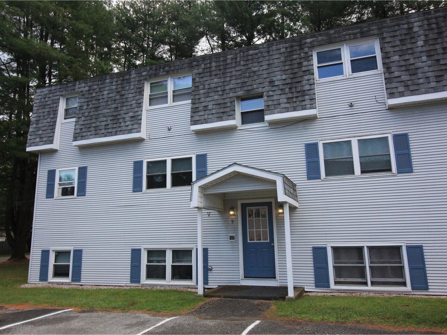1 of 30
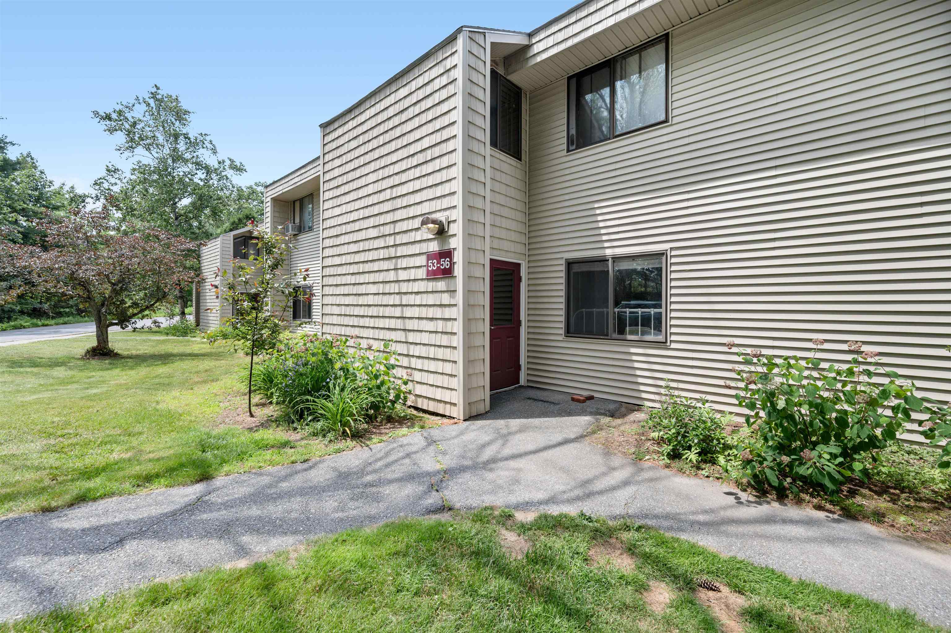
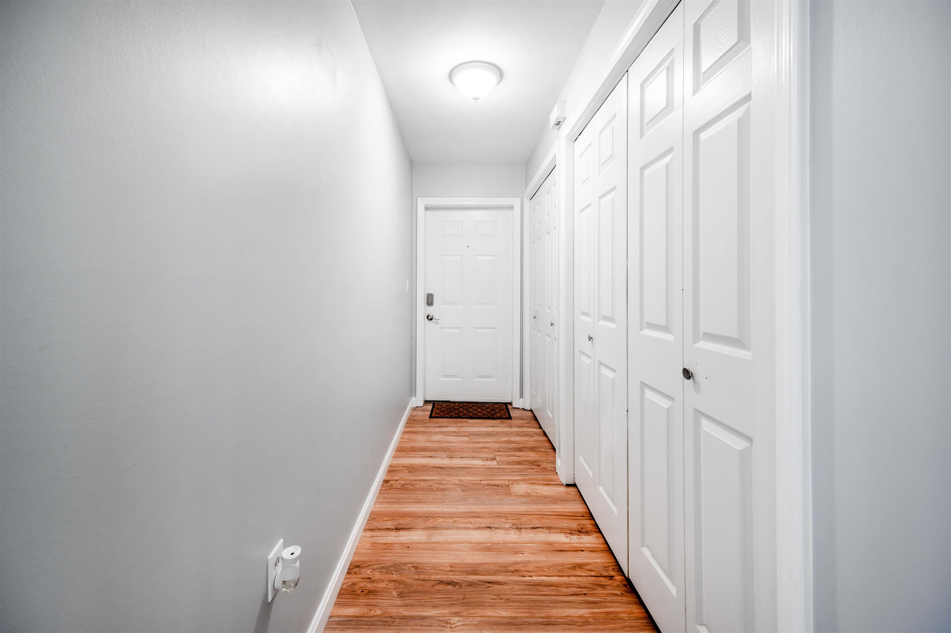
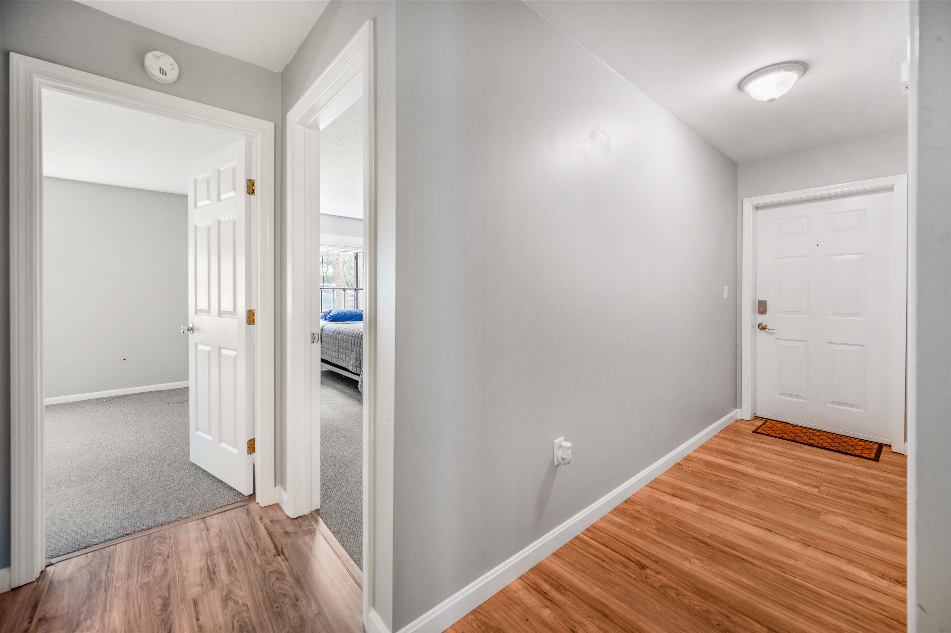
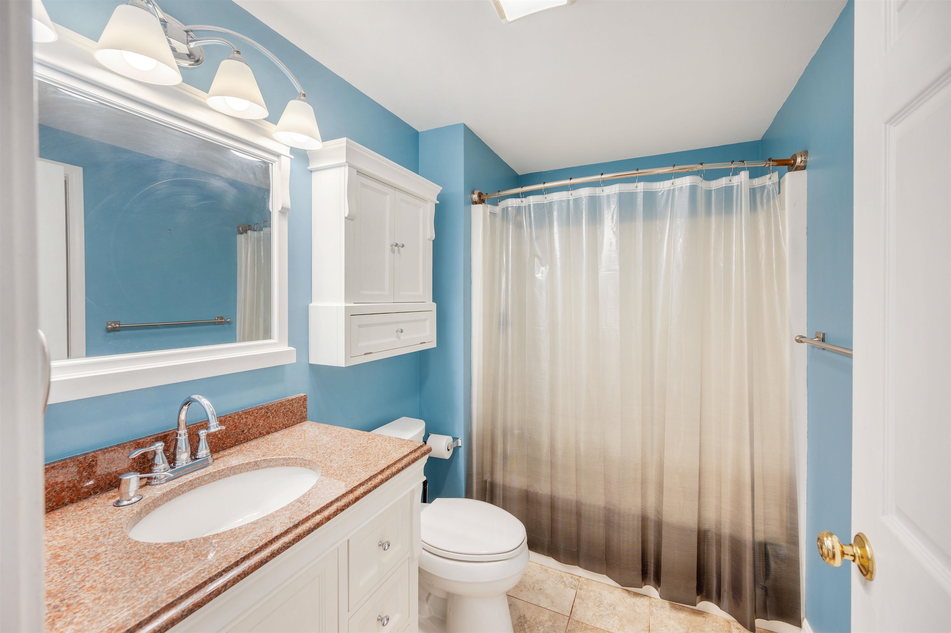
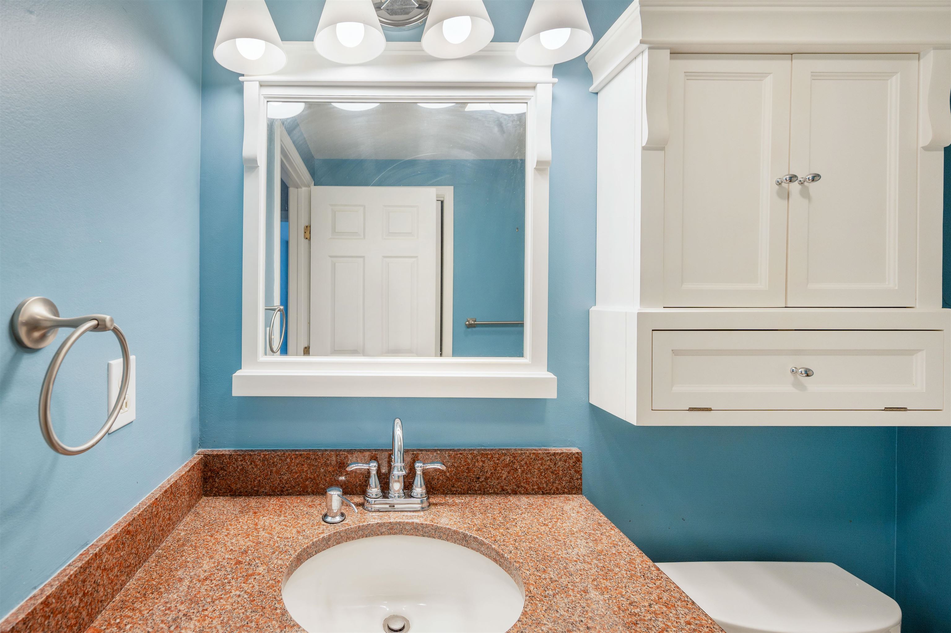
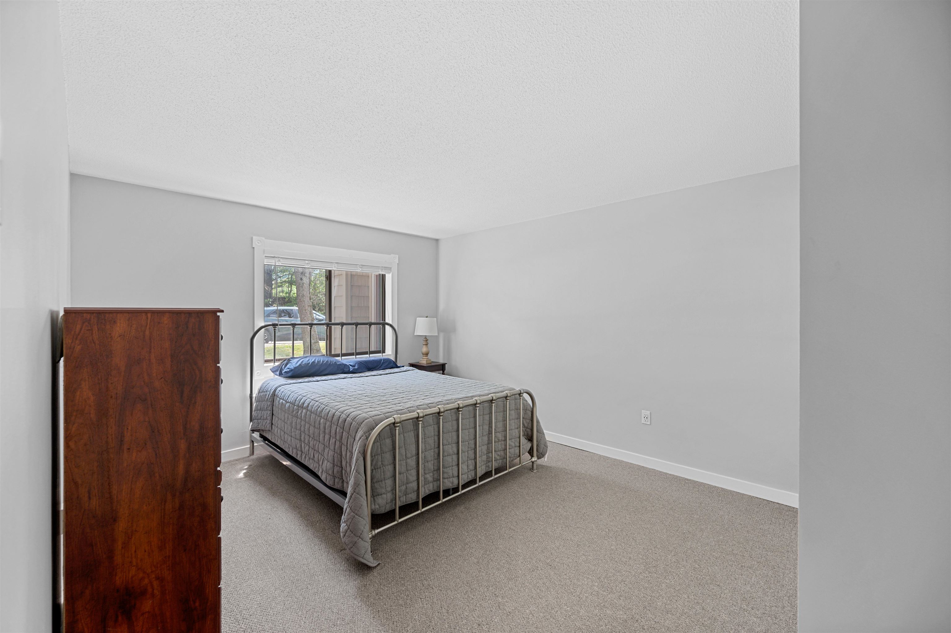
General Property Information
- Property Status:
- Active Under Contract
- Price:
- $283, 000
- Unit Number
- 53
- Assessed:
- $0
- Assessed Year:
- County:
- VT-Chittenden
- Acres:
- 0.00
- Property Type:
- Condo
- Year Built:
- 1978
- Agency/Brokerage:
- Kevin Petrochko
KW Vermont - Bedrooms:
- 2
- Total Baths:
- 1
- Sq. Ft. (Total):
- 1189
- Tax Year:
- 2023
- Taxes:
- $3, 516
- Association Fees:
Enjoy the ease and convenience of one level living in this updated ground floor South Burlington condo. You'll love the open layout, kitchen with granite countertops, large glass slider, and cozy wood stove. Just off Kennedy Drive and a very short distance to the Airport, this condo is in a fantastic location minutes to many shops, offices, schools and just a short drive to downtown Burlington. Walk past your spacious coat and laundry closets, into the center of the home. Just past the two good -size bedrooms and an updated full bathroom you enter the open living area. The kitchen features gorgeous cabinets, granite countertops, a center island with space for stools, and stainless steel appliances. The open space makes it easy to entertain while cooking. A large glass slider in the living room leads out to the covered patio, perfect for warm summer afternoons while a wood stove keeps the space warm and cozy in the winter months. The association features a pool and tennis courts and the unit has an assigned carport with storage in the back. This wonderful unit backs up to a wooded area for privacy, yet is only a short walk to the bus stop and bike path. ***Scheduled Showings to begin on Friday June 28th at 9:00 AM***
Interior Features
- # Of Stories:
- 1
- Sq. Ft. (Total):
- 1189
- Sq. Ft. (Above Ground):
- 1189
- Sq. Ft. (Below Ground):
- 0
- Sq. Ft. Unfinished:
- 0
- Rooms:
- 4
- Bedrooms:
- 2
- Baths:
- 1
- Interior Desc:
- Dining Area, Kitchen Island, Kitchen/Dining, Kitchen/Living, Wood Stove Hook-up, Laundry - 1st Floor
- Appliances Included:
- Dishwasher, Dryer, Microwave, Refrigerator, Washer, Water Heater - Tank
- Flooring:
- Carpet, Laminate
- Heating Cooling Fuel:
- Gas - Natural
- Water Heater:
- Basement Desc:
Exterior Features
- Style of Residence:
- Flat
- House Color:
- Time Share:
- No
- Resort:
- No
- Exterior Desc:
- Exterior Details:
- Deck
- Amenities/Services:
- Land Desc.:
- Landscaped, Level, Street Lights
- Suitable Land Usage:
- Roof Desc.:
- Shingle - Asphalt
- Driveway Desc.:
- Common/Shared, Paved
- Foundation Desc.:
- Slab w/ Frost Wall
- Sewer Desc.:
- Public
- Garage/Parking:
- Yes
- Garage Spaces:
- 1
- Road Frontage:
- 0
Other Information
- List Date:
- 2024-06-24
- Last Updated:
- 2024-07-01 11:06:10



