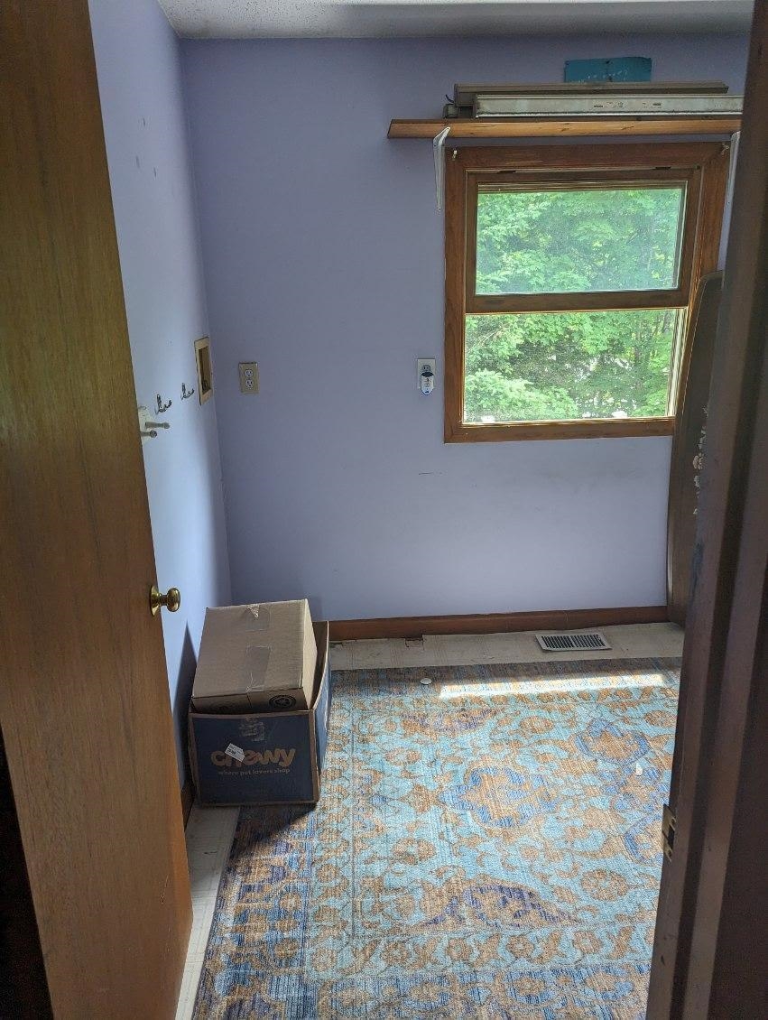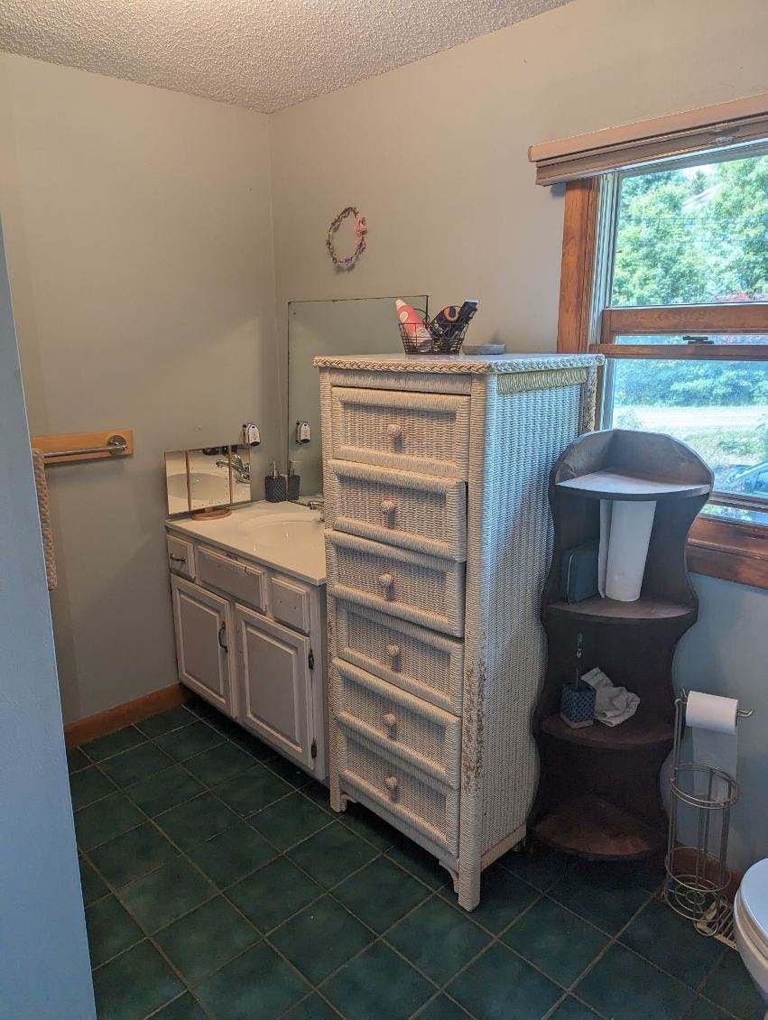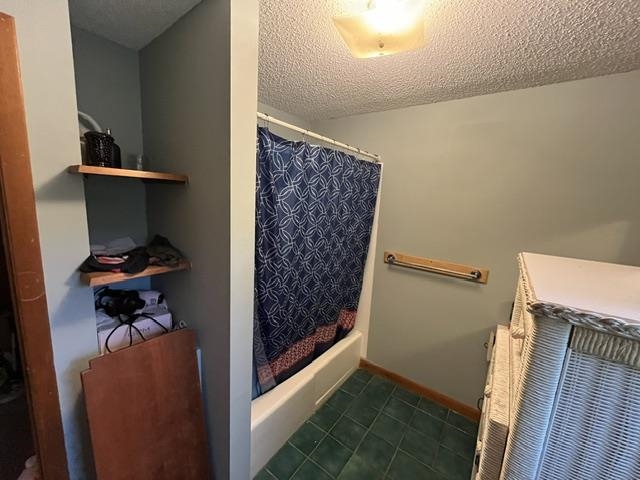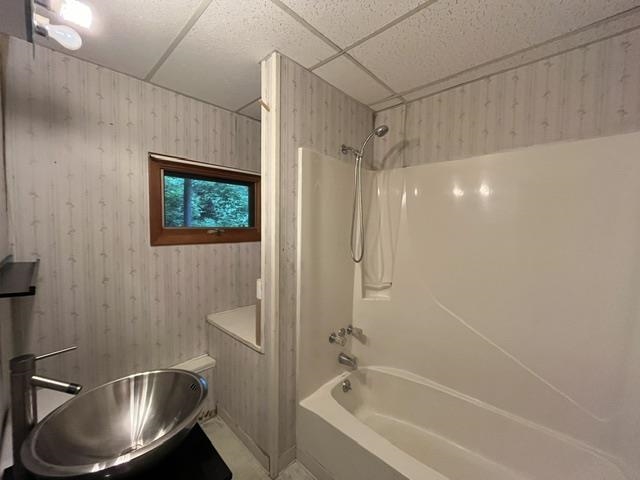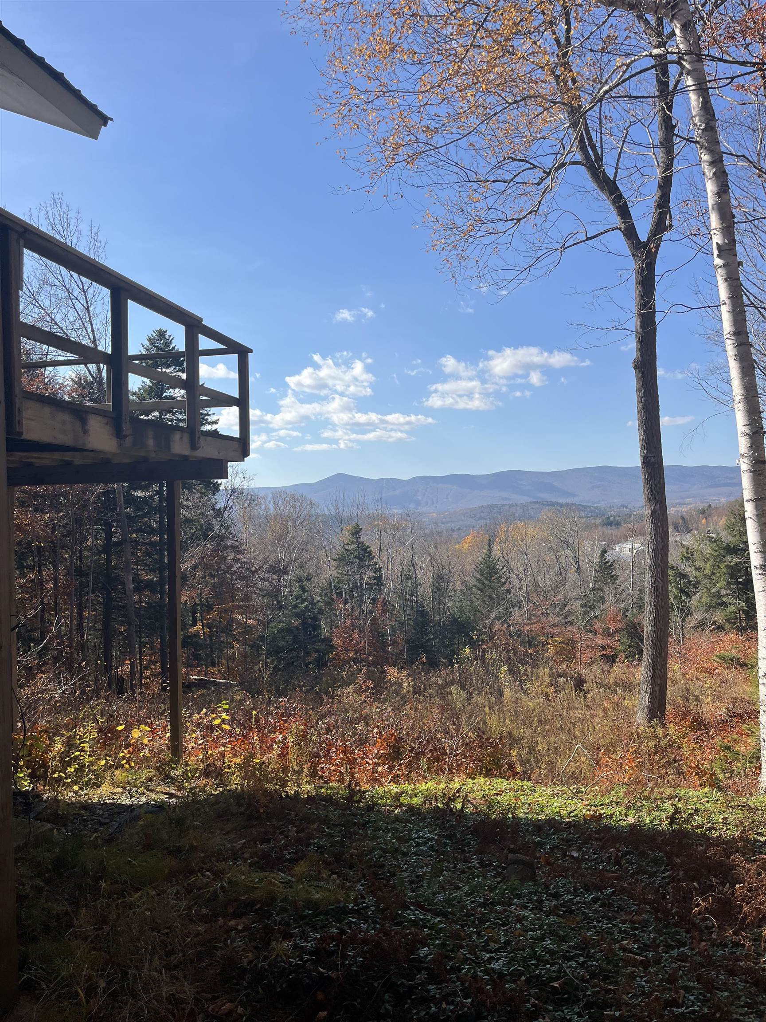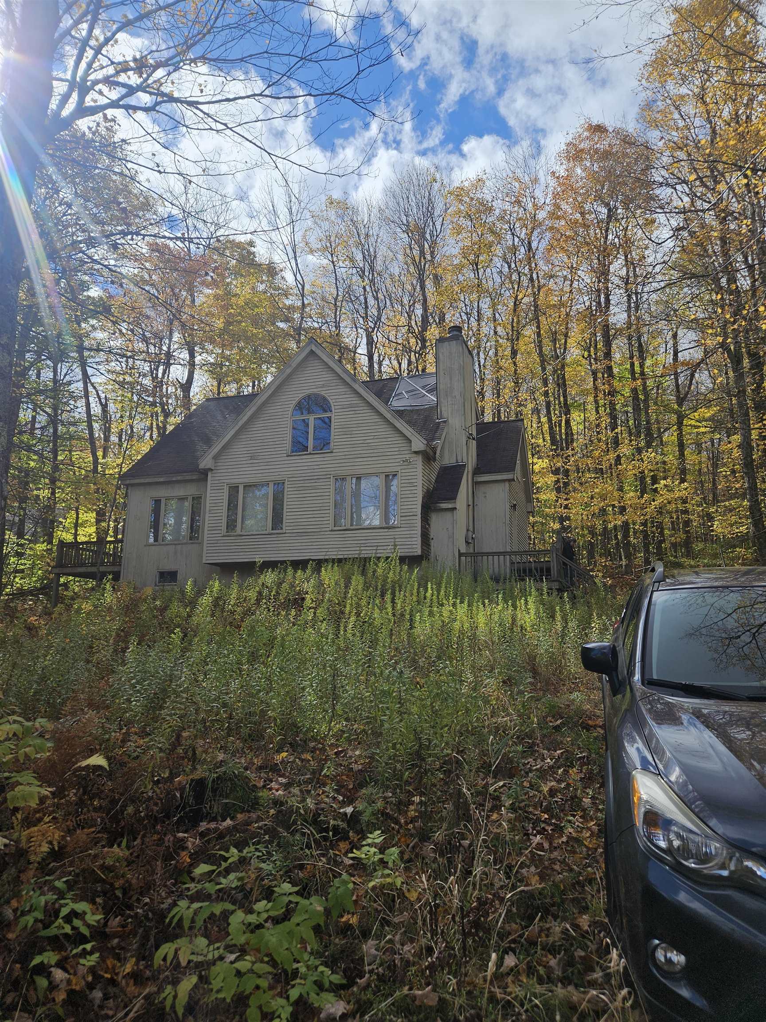1 of 38






General Property Information
- Property Status:
- Active Under Contract
- Price:
- $299, 000
- Assessed:
- $0
- Assessed Year:
- County:
- VT-Windham
- Acres:
- 1.70
- Property Type:
- Single Family
- Year Built:
- 1963
- Agency/Brokerage:
- Steve Goldfarb
Deerfield Valley Real Estate - Bedrooms:
- 5
- Total Baths:
- 3
- Sq. Ft. (Total):
- 1776
- Tax Year:
- 2023
- Taxes:
- $4, 887
- Association Fees:
ONE WEEK SPECIAL PRICING OFFER...... Welcome to your Vermont retreat and/or INCOME Producing Property. This charming 4-bedroom, 3-bathroom home is located on a picturesque 1.7-acre corner lot with River Frontage. Offering plenty of space for family living and entertaining, this home includes the unique opportunity to rebuild the in-law apartment on the lower level, perfect for extended family, guests and rental income for short term rentals, seasonals or as a full time rental property. You also get close proximity to Haystack, Home of The Hermitage Club, and Mount Snow Ski Resorts, making this home a perfect base for winter adventures. Minutes from Harriman Reservoir for water skiing, boating, and summer fun. Expansive outdoor space for gardening, recreation, and future development. Location Location Location -in a quiet and peaceful area while still being close to Wilmington's shops, restaurants, and activities. Whether you're looking for a full-time residence, a vacation getaway, or an investment property, this home offers endless possibilities. With stunning natural surroundings, year-round recreational activities nearby, and the potential for customization, this is an opportunity you don’t want to miss. Schedule a showing and start imagining your life in this Vermont oasis!
Interior Features
- # Of Stories:
- 3
- Sq. Ft. (Total):
- 1776
- Sq. Ft. (Above Ground):
- 1776
- Sq. Ft. (Below Ground):
- 0
- Sq. Ft. Unfinished:
- 0
- Rooms:
- 8
- Bedrooms:
- 5
- Baths:
- 3
- Interior Desc:
- Cathedral Ceiling, Ceiling Fan, Hearth, Living/Dining, Primary BR w/ BA, Natural Light, Vaulted Ceiling, Laundry - Basement
- Appliances Included:
- Dishwasher, Dryer, Microwave, Refrigerator, Washer, Stove - Electric, Water Heater - Oil
- Flooring:
- Carpet, Ceramic Tile, Combination, Manufactured, Tile, Vinyl
- Heating Cooling Fuel:
- Multi Fuel, Oil, Wood
- Water Heater:
- Basement Desc:
- Climate Controlled, Full, Partially Finished, Roughed In, Stairs - Interior, Walkout, Exterior Access, Stairs - Basement
Exterior Features
- Style of Residence:
- Contemporary
- House Color:
- Slate
- Time Share:
- No
- Resort:
- No
- Exterior Desc:
- Exterior Details:
- Building, Deck, Garden Space, Outbuilding, Shed, Window Screens
- Amenities/Services:
- Land Desc.:
- Corner, Country Setting, Landscaped, Neighbor Business, River, River Frontage, Secluded, Water View, Waterfall, Waterfront, Wooded
- Suitable Land Usage:
- Bed and Breakfast, Residential
- Roof Desc.:
- Metal, Shingle, Shingle - Asphalt
- Driveway Desc.:
- Dirt, Gravel
- Foundation Desc.:
- Block, Concrete
- Sewer Desc.:
- Concrete, Leach Field, On-Site Septic Exists, Private, Septic
- Garage/Parking:
- No
- Garage Spaces:
- 0
- Road Frontage:
- 420
Other Information
- List Date:
- 2024-06-24
- Last Updated:
- 2024-11-12 16:31:41

















