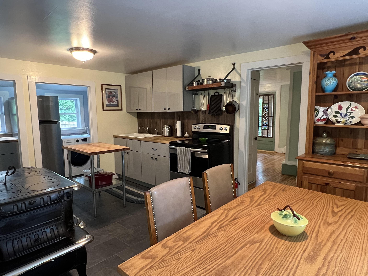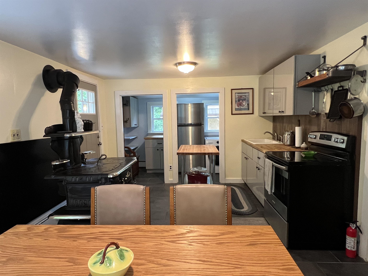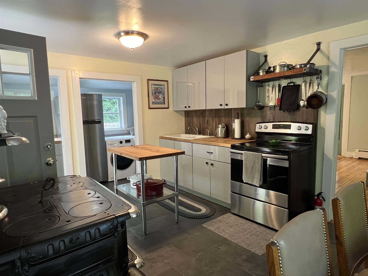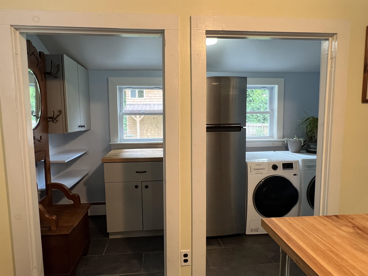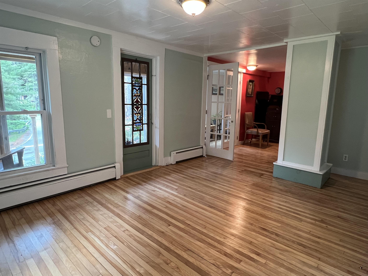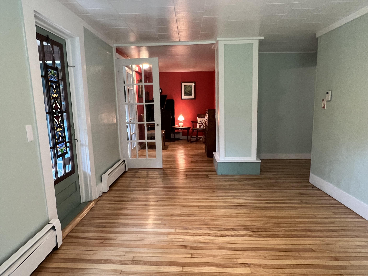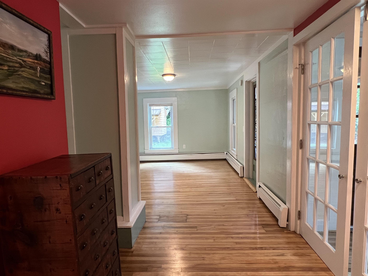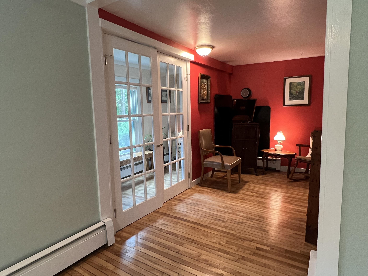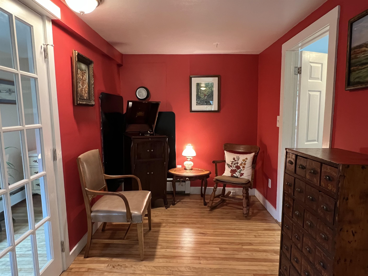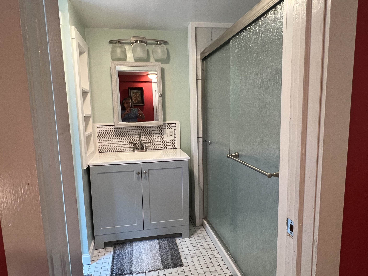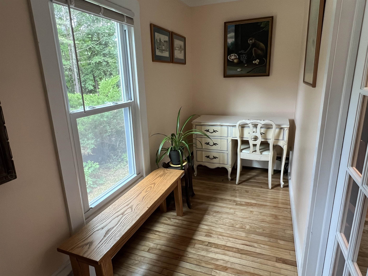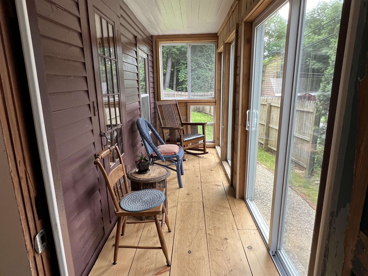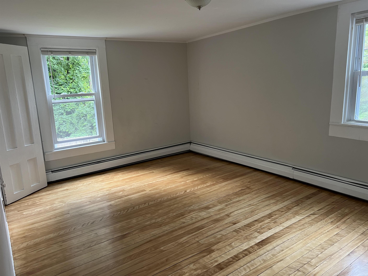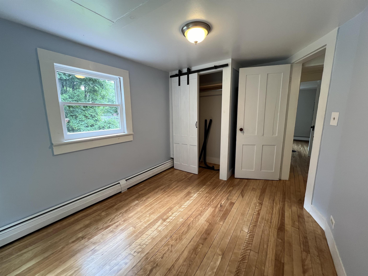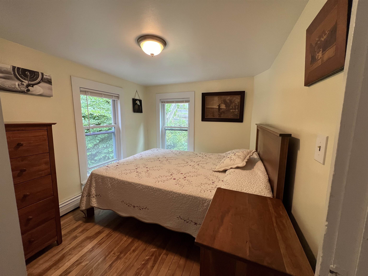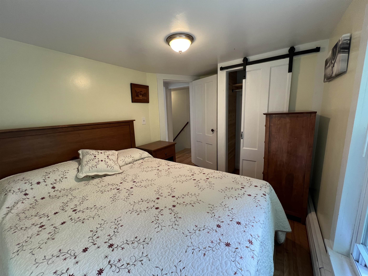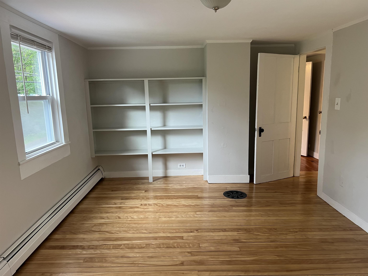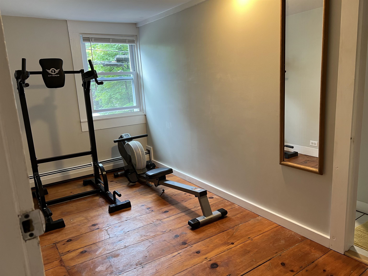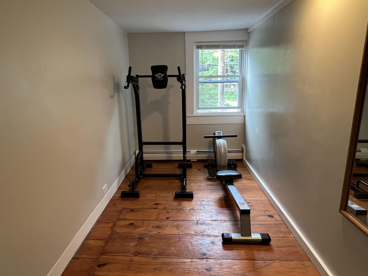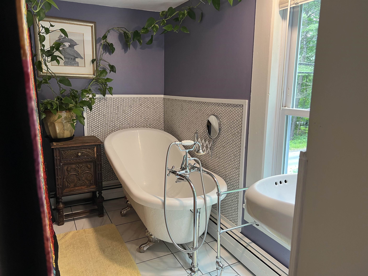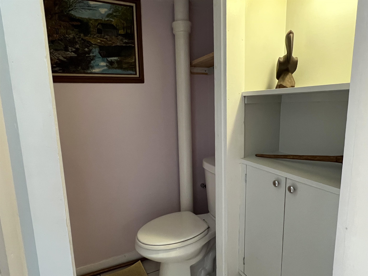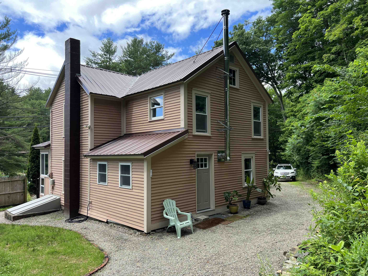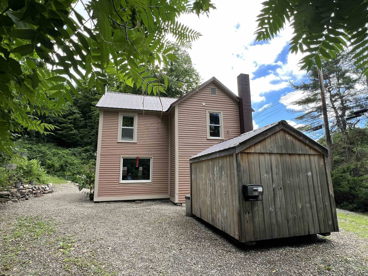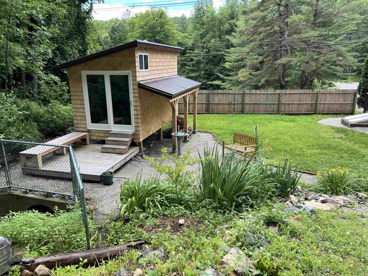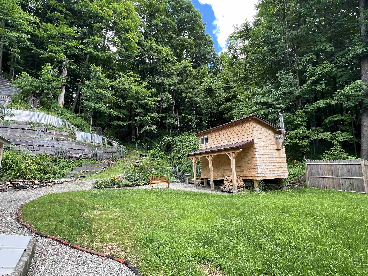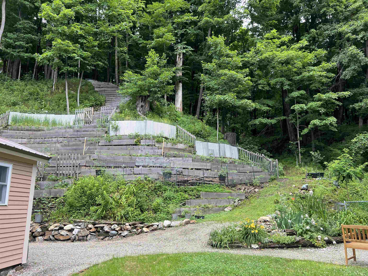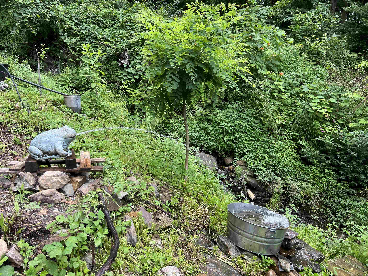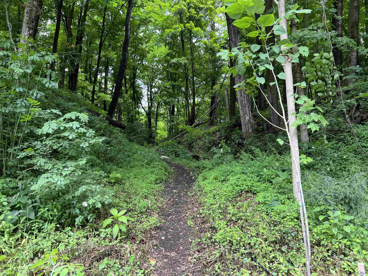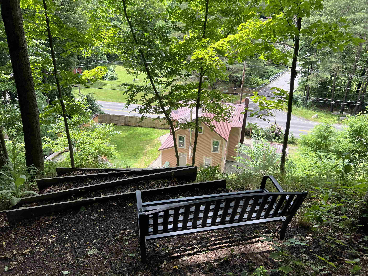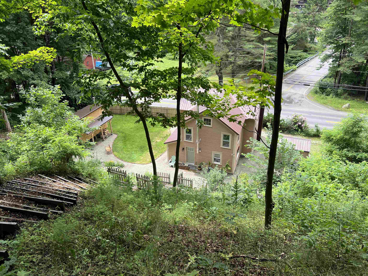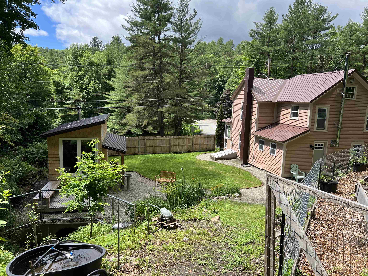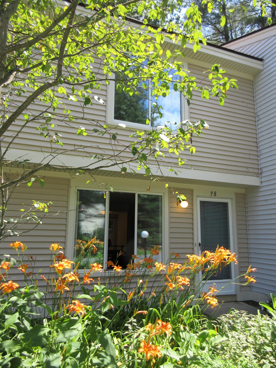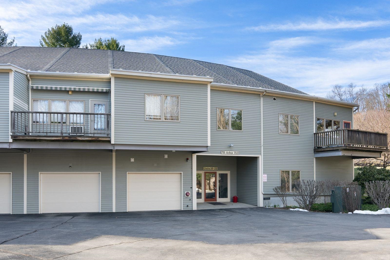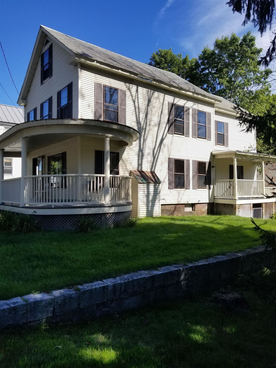1 of 37

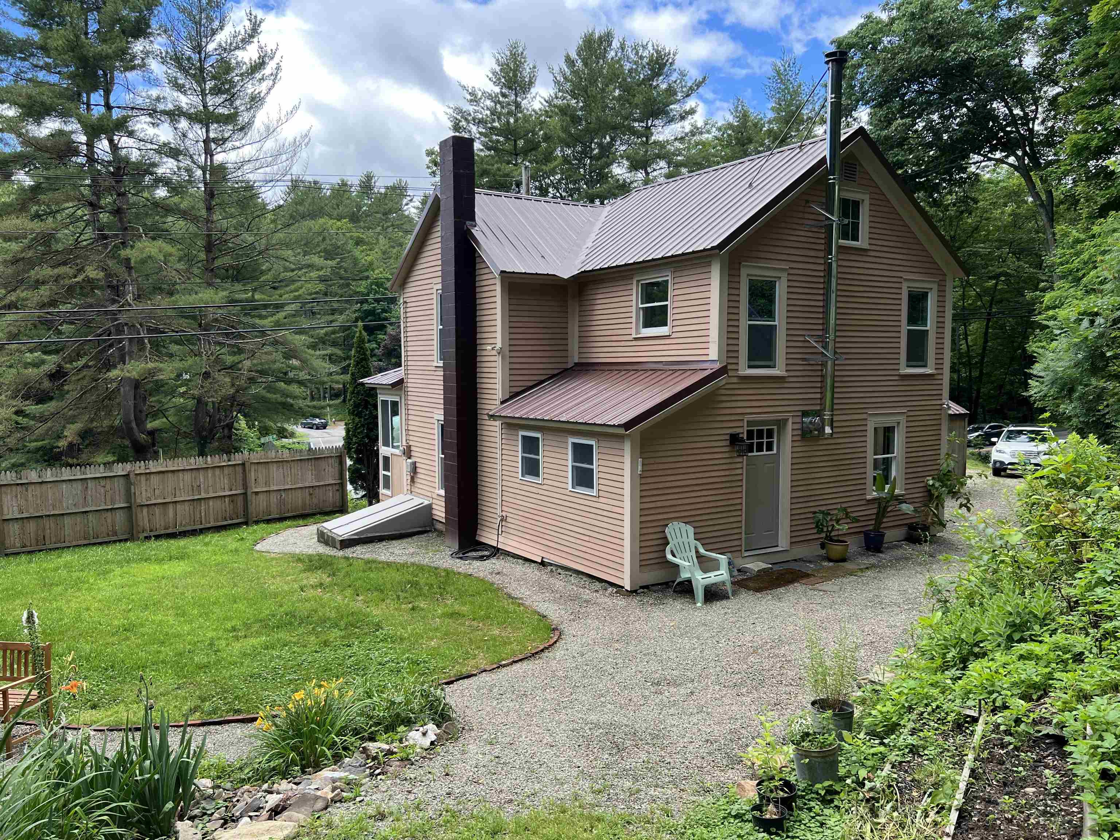
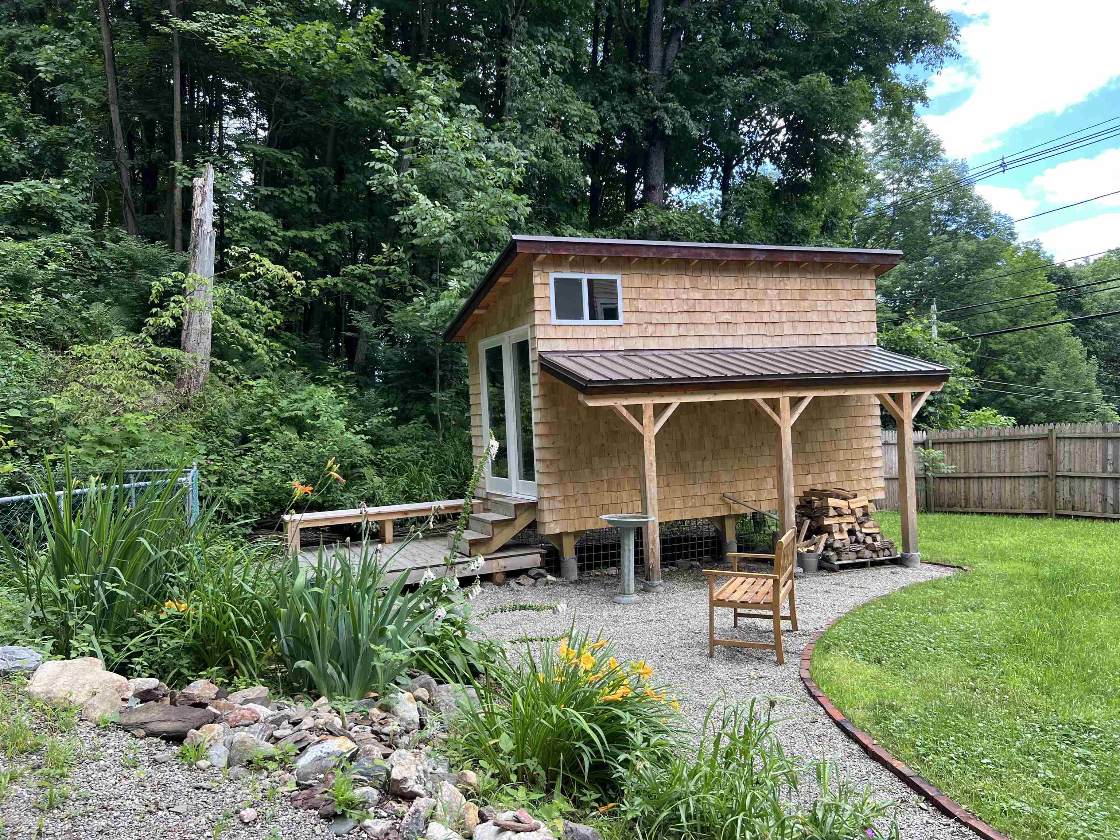
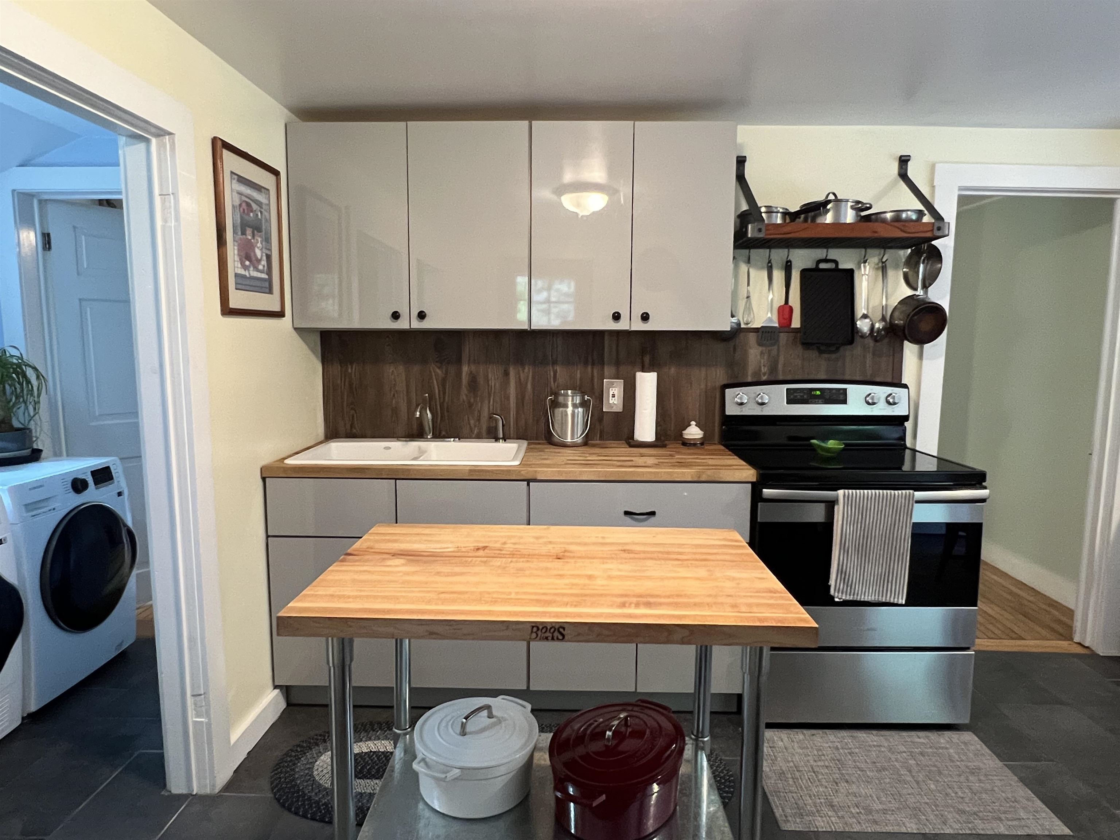
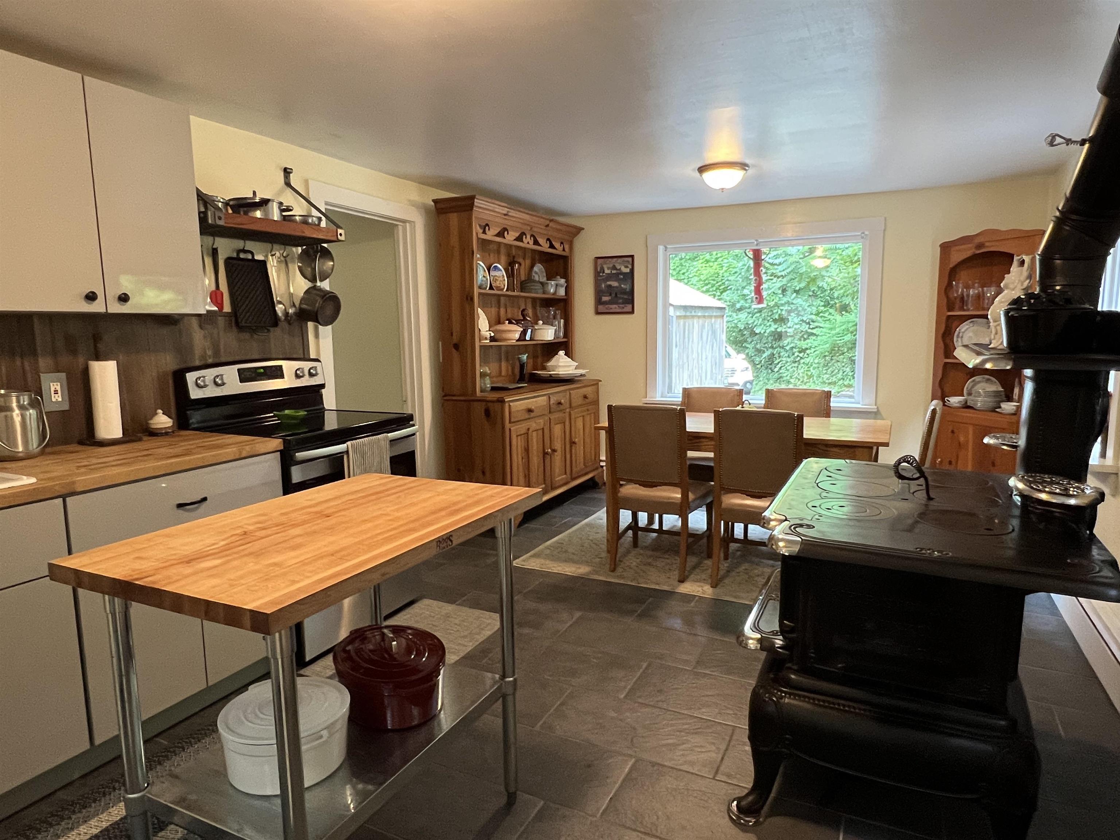

General Property Information
- Property Status:
- Active Under Contract
- Price:
- $295, 000
- Assessed:
- $0
- Assessed Year:
- County:
- VT-Windham
- Acres:
- 1.40
- Property Type:
- Single Family
- Year Built:
- 1900
- Agency/Brokerage:
- Rebecca Seymour
Brattleboro Area Realty - Bedrooms:
- 3
- Total Baths:
- 2
- Sq. Ft. (Total):
- 1341
- Tax Year:
- 2023
- Taxes:
- $4, 115
- Association Fees:
Come and be enchanted by this unique property, complete with a tranquil cascading spring-fed brook Where the fireflies will delight you on a summer's eve. Located near to the farmers market, memorial park with ski hill, playground, and pool, this haven offers the perfect blend of convenience and nature. The yard is private with lush lawn, terraced vegetable garden, and perennial flower gardens that will provide a peaceful retreat, further enhanced by the cedar sauna with yoga or meditation room and a sweet little deck. The south-facing slope ensures warmth in winter, extending the growing season and allowing for winter gardening. Trails have been cleared through the back property providing a perfect escape from the daily stresses. Inside, refinished wood floors gleam in the sunlight, the eat-in kitchen is a cozy spot for gathering, while the extended living room allows for separate space on one end, with a small office and enclosed porch that would be a great spot for plants and a reading nook. Convenience with a bathroom on the first floor with an updated walk in shower, and a laundry room/pantry off the kitchen. Upstairs you'll find three bedrooms, a bathroom with a luxurious tub, an extra room just right for an exercise space. Embrace the health benefits of living amidst the abundance of forest, sun, and moving water in this idyllic setting! See attached list of many updates and upgrades, you will be surprised by all this property has to offer! Showing begin Sat the 29th
Interior Features
- # Of Stories:
- 2
- Sq. Ft. (Total):
- 1341
- Sq. Ft. (Above Ground):
- 1341
- Sq. Ft. (Below Ground):
- 0
- Sq. Ft. Unfinished:
- 280
- Rooms:
- 7
- Bedrooms:
- 3
- Baths:
- 2
- Interior Desc:
- Dining Area, Kitchen/Dining, Laundry Hook-ups, Natural Light, Sauna, Wood Stove Hook-up, Laundry - 1st Floor
- Appliances Included:
- Refrigerator, Stove - Electric
- Flooring:
- Tile, Wood
- Heating Cooling Fuel:
- Oil
- Water Heater:
- Basement Desc:
- Bulkhead, Concrete Floor, Partial, Unfinished
Exterior Features
- Style of Residence:
- Colonial
- House Color:
- rose beige
- Time Share:
- No
- Resort:
- Exterior Desc:
- Exterior Details:
- Fence - Partial, Garden Space, Natural Shade, Outbuilding, Porch - Enclosed, Sauna, Shed
- Amenities/Services:
- Land Desc.:
- Curbing, Stream, Trail/Near Trail, Walking Trails
- Suitable Land Usage:
- Roof Desc.:
- Metal
- Driveway Desc.:
- Dirt
- Foundation Desc.:
- Brick, Fieldstone
- Sewer Desc.:
- Public
- Garage/Parking:
- No
- Garage Spaces:
- 0
- Road Frontage:
- 140
Other Information
- List Date:
- 2024-06-24
- Last Updated:
- 2024-07-02 11:39:42


