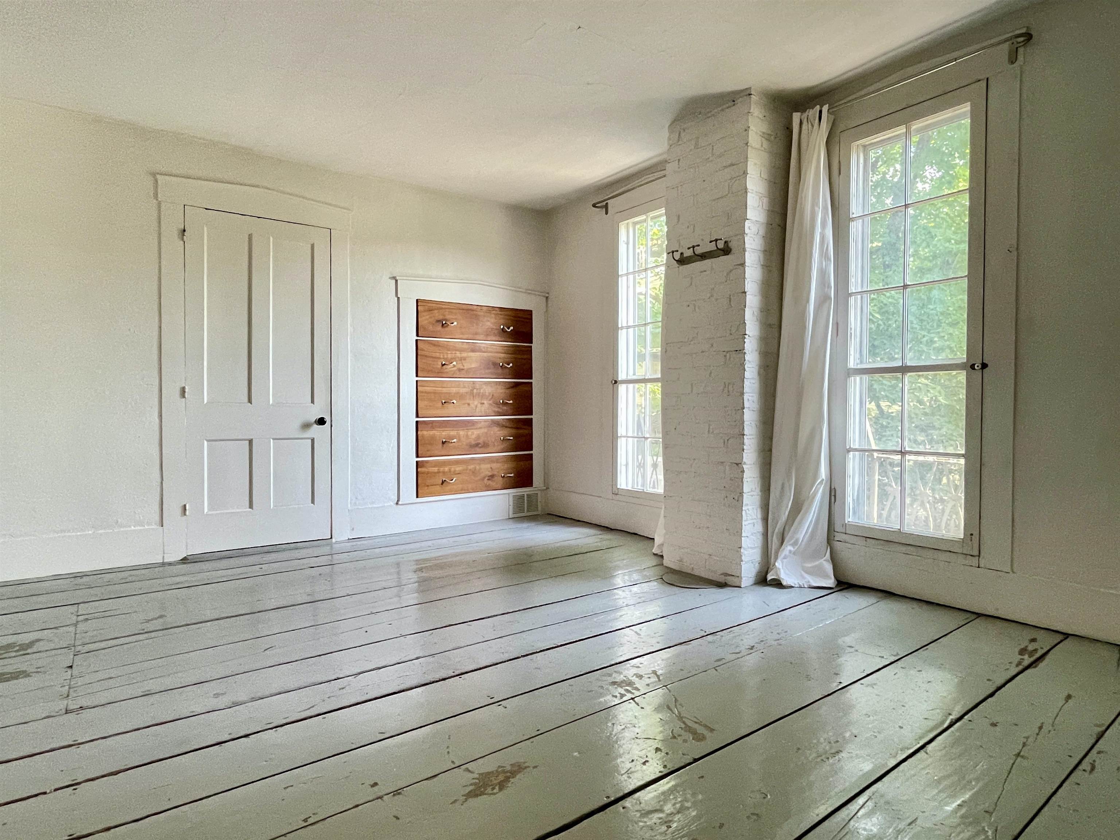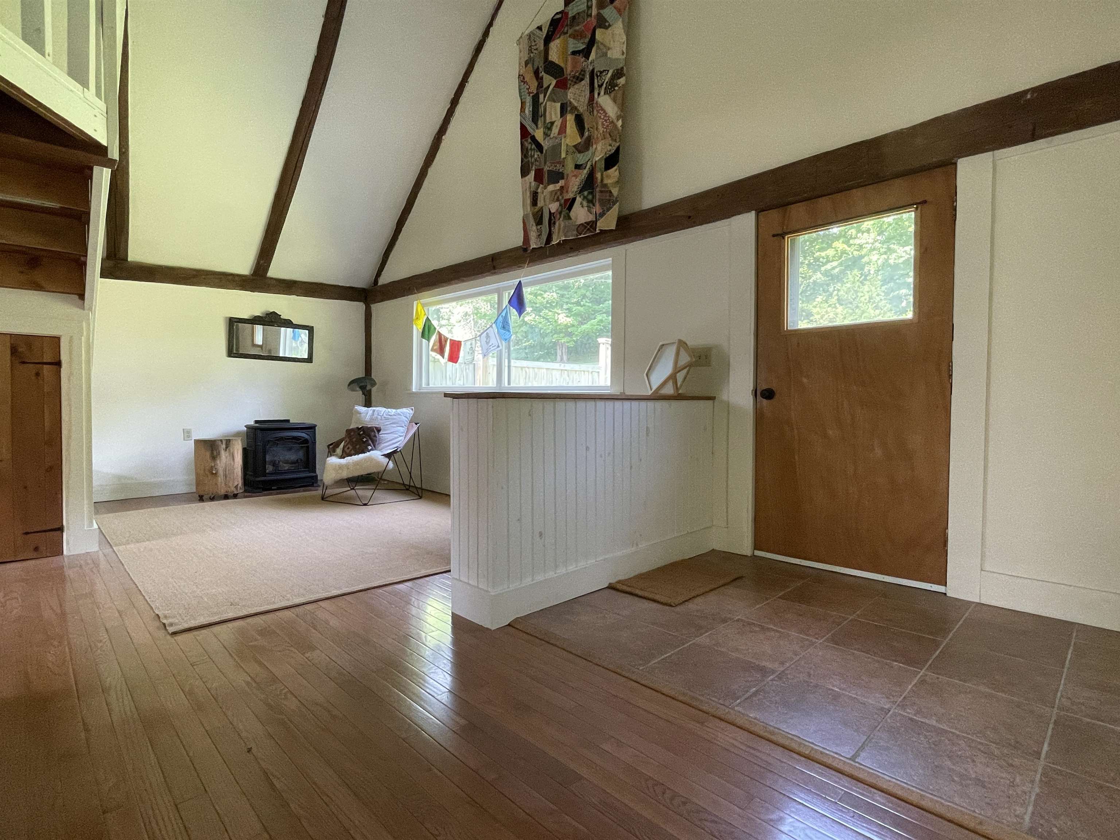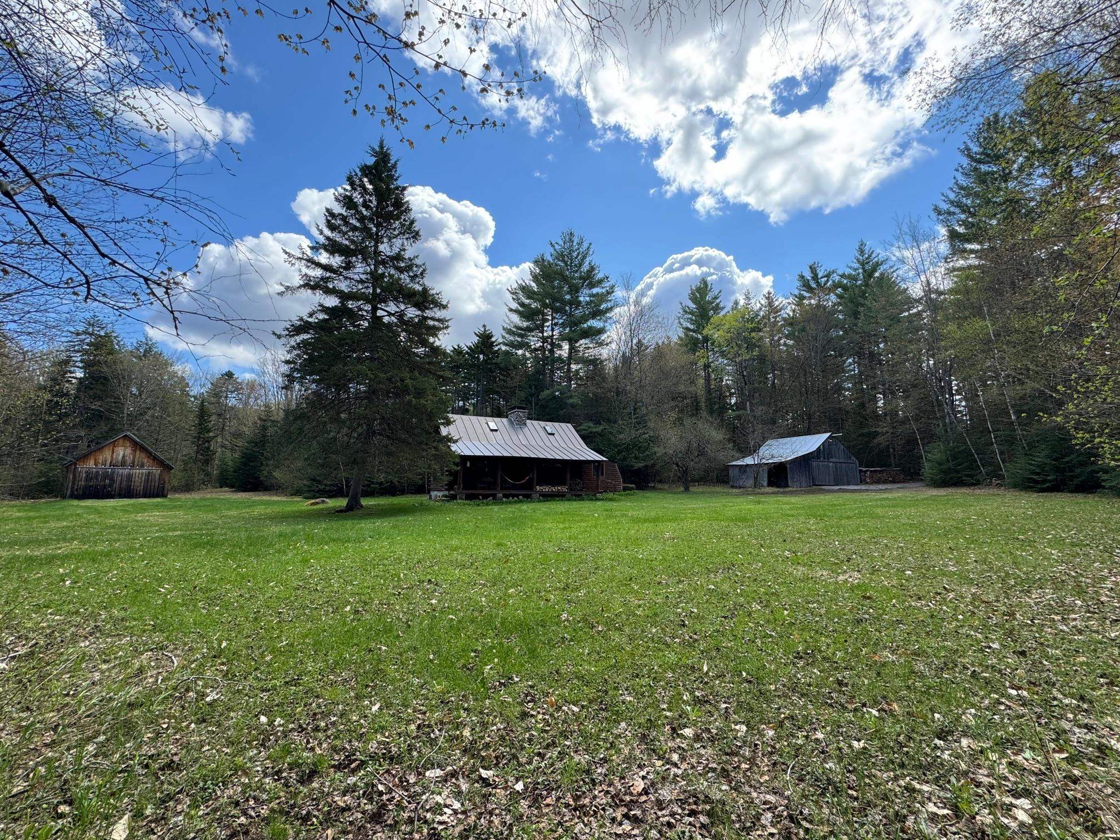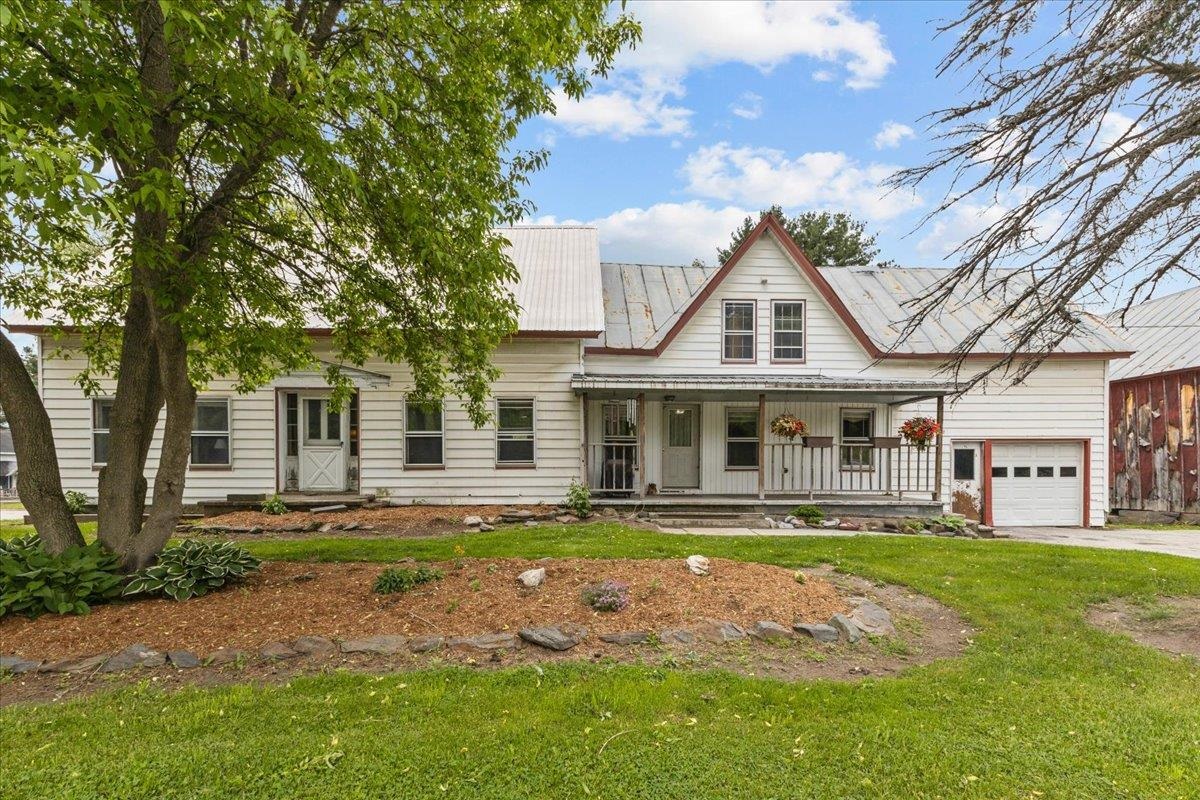1 of 38




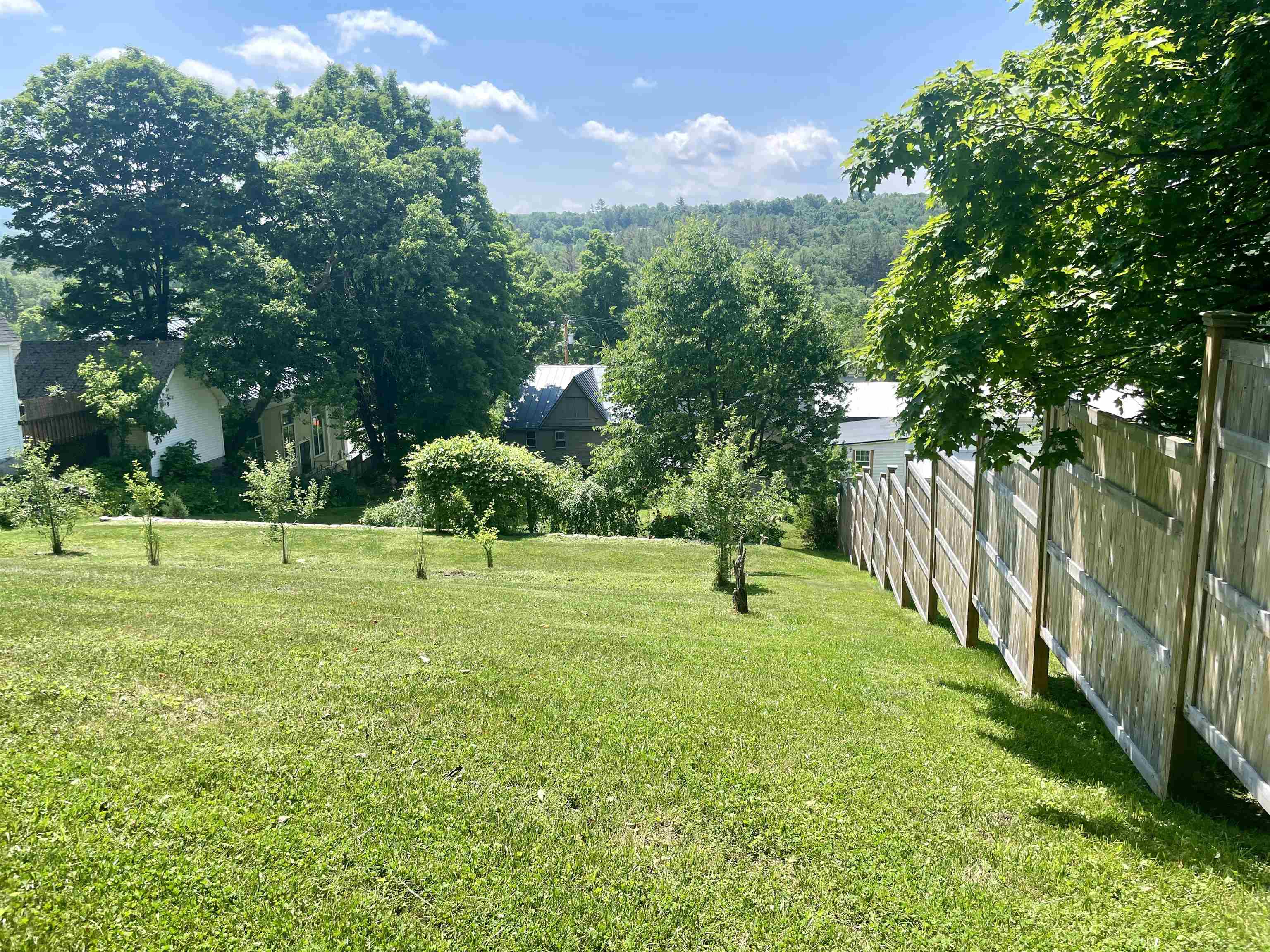

General Property Information
- Property Status:
- Active Under Contract
- Price:
- $395, 000
- Assessed:
- $0
- Assessed Year:
- County:
- VT-Washington
- Acres:
- 0.50
- Property Type:
- Single Family
- Year Built:
- 1838
- Agency/Brokerage:
- Ryan Harrington
Harrington Realty - Bedrooms:
- 3
- Total Baths:
- 2
- Sq. Ft. (Total):
- 1988
- Tax Year:
- 2023
- Taxes:
- $4, 535
- Association Fees:
Historically known as the Gibson House, this 3-bedroom 2-bath gem offers not only a cozy home but a great rental income opportunity on a surveyed .5 acre. With solid brick construction and new standing seam metal roof. Fenced in back yard allows for privacy and space to sprawl, picture leisurely afternoons next to apple and pear trees, grape vines, and a variety of flowering plants, all set on a beautifully terraced lawn. Detached 1 car garage with studio apartment above makes house hacking an attainable reality here. Zoned commercial and residential, there is even more potential to start a business. Step inside and you're greeted by a spacious layout that offers ample room for family activities and personal space. Natural light floods through large windows. Details such as the tin ceilings in the dining room add a vintage charm, sure to be a conversation starter! Upstairs, wide pine plank floors lead to three bedrooms, with spacious closets, the full bathroom is a luxurious retreat with double sinks, skylight, and heated tile floor. Many of the intricate details from this historic home have been preserved and integrated with modern touches. Essential utilities are up-to-date and functioning efficiently, easing your move and providing peace of mind. This home boasts new insulation, wiring, furnace, oil tank, and more updates sure to impress. Located close to restaurants, shopping, bike path, rec field, all with an easy 15 minute commute to Montpelier or Barre.
Interior Features
- # Of Stories:
- 2
- Sq. Ft. (Total):
- 1988
- Sq. Ft. (Above Ground):
- 1988
- Sq. Ft. (Below Ground):
- 0
- Sq. Ft. Unfinished:
- 651
- Rooms:
- 7
- Bedrooms:
- 3
- Baths:
- 2
- Interior Desc:
- Appliances Included:
- Flooring:
- Heating Cooling Fuel:
- Oil
- Water Heater:
- Basement Desc:
- Gravel, Unfinished
Exterior Features
- Style of Residence:
- Historic Vintage
- House Color:
- Time Share:
- No
- Resort:
- Exterior Desc:
- Exterior Details:
- Amenities/Services:
- Land Desc.:
- Hilly, Open
- Suitable Land Usage:
- Roof Desc.:
- Metal, Standing Seam
- Driveway Desc.:
- Paved
- Foundation Desc.:
- Stone
- Sewer Desc.:
- Public
- Garage/Parking:
- Yes
- Garage Spaces:
- 1
- Road Frontage:
- 84
Other Information
- List Date:
- 2024-06-24
- Last Updated:
- 2024-07-13 13:01:57












